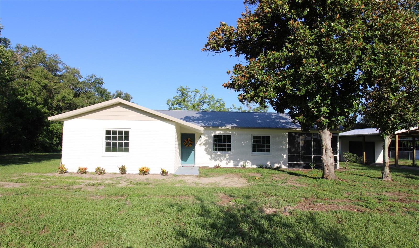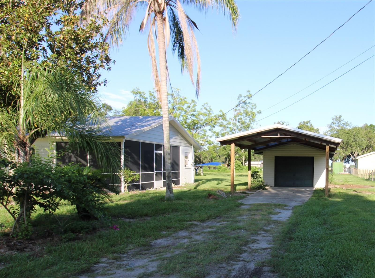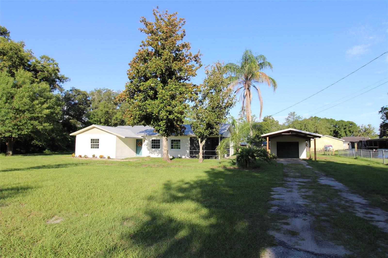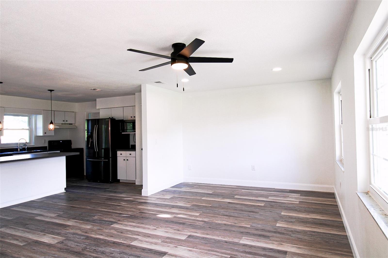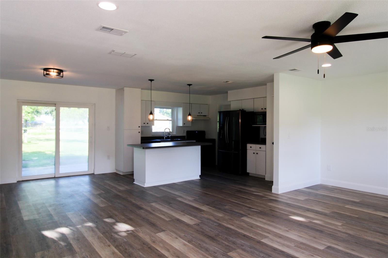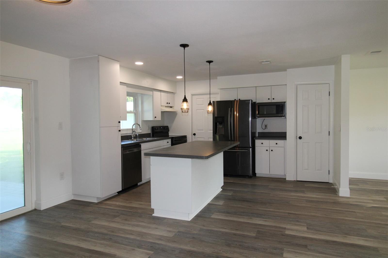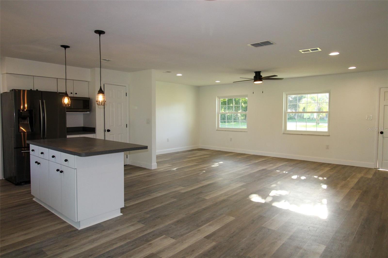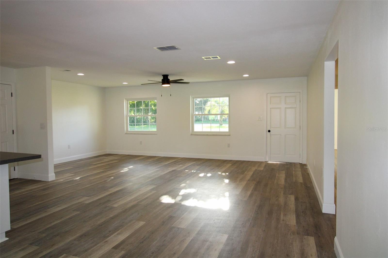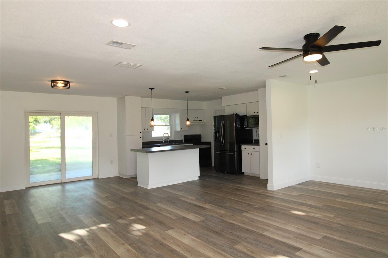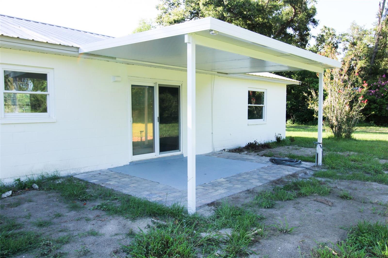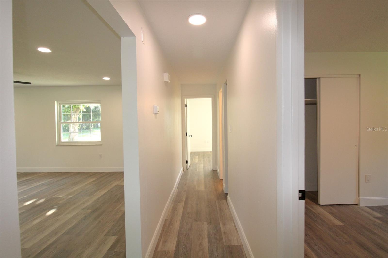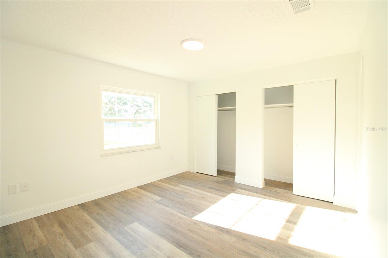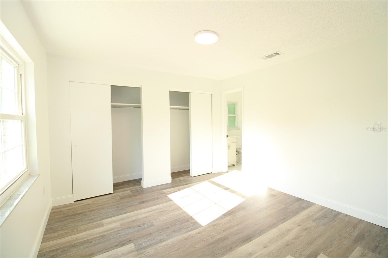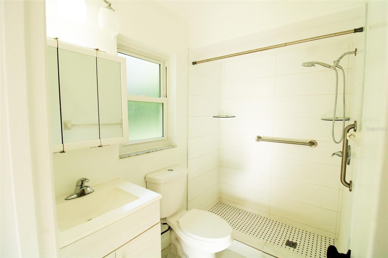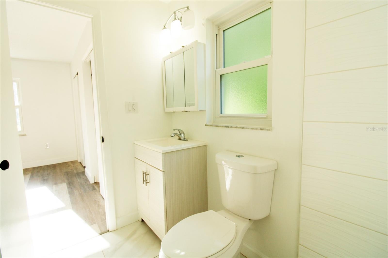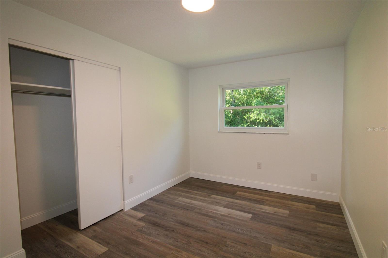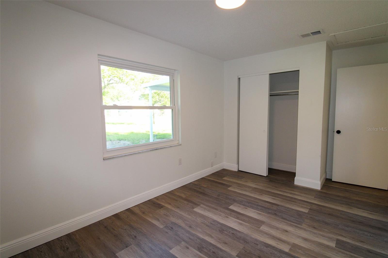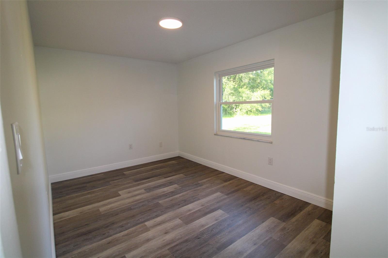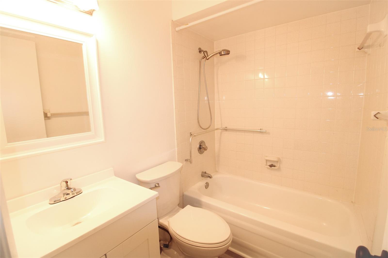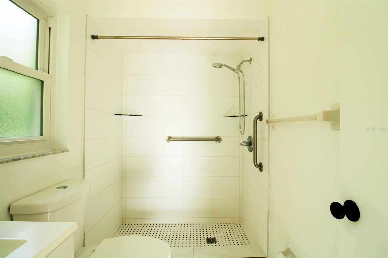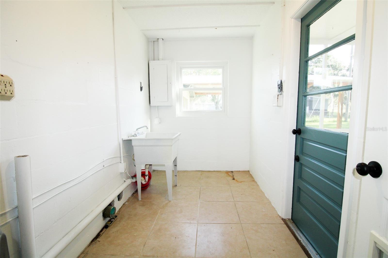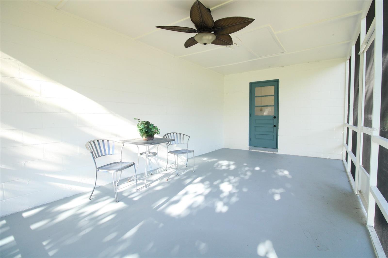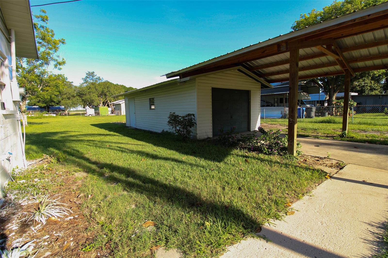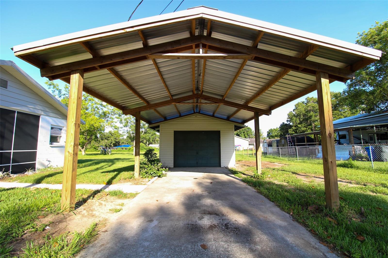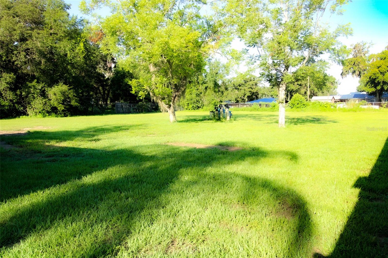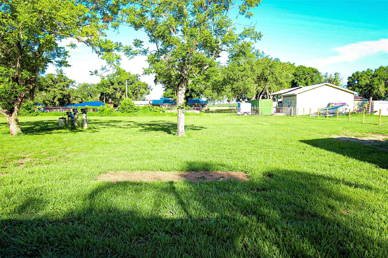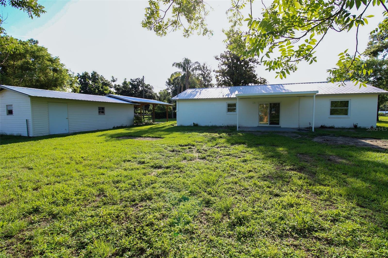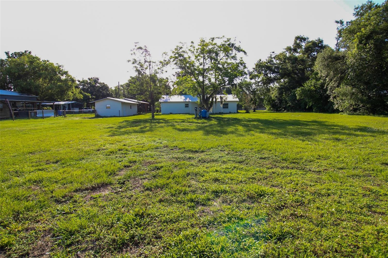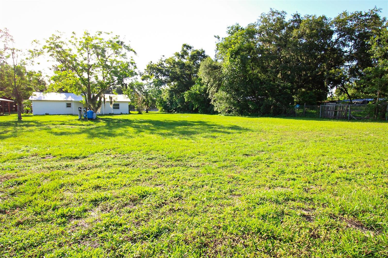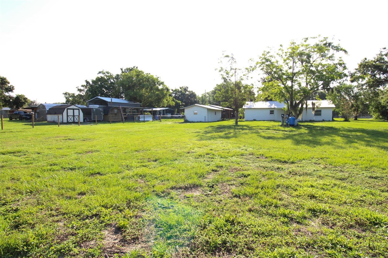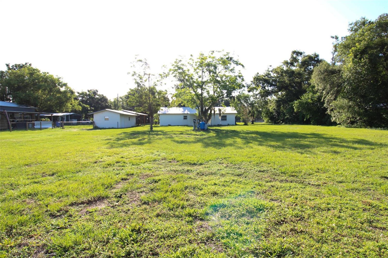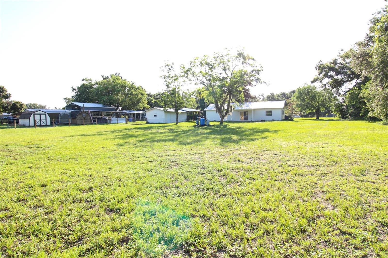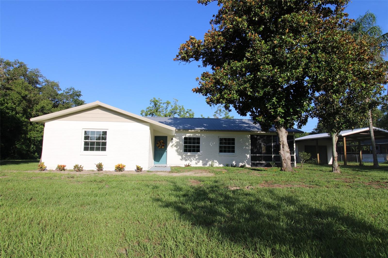8807 Mary Ivy Drive, PLANT CITY, FL 33567
Contact Broker IDX Sites Inc.
Schedule A Showing
Request more information
- MLS#: TB8398529 ( Residential )
- Street Address: 8807 Mary Ivy Drive
- Viewed: 8
- Price: $375,000
- Price sqft: $223
- Waterfront: No
- Year Built: 1978
- Bldg sqft: 1680
- Bedrooms: 3
- Total Baths: 2
- Full Baths: 2
- Garage / Parking Spaces: 2
- Days On Market: 6
- Additional Information
- Geolocation: 27.8814 / -82.1692
- County: HILLSBOROUGH
- City: PLANT CITY
- Zipcode: 33567
- Subdivision: Pleasant Grove Acres
- Elementary School: Nelson HB
- Middle School: Mulrennan HB
- High School: Durant HB
- Provided by: YELLOWFIN REALTY
- Contact: William Morris
- 813-347-7547

- DMCA Notice
-
DescriptionBreathing room in Plant City darling home on one full acre is ready for quick occupancy. Long for the sound of rain on the roof well this new metal roof will provide great protection and sound. New paint, new flooring updated appliances all make this special. The oversize detached garage has electric service and abutts the large covered carport. No deed restrictions so your boat, your work truck all your gear are welcome here. The Open floor plan is most spacious with a nice size island in the kitchen and a closet pantry there is plenty of room to cook and entertain. Out the back sliding glass doors is a covered patio and there is a charming screened side porch so this home lives big. Chickens allowed, dogs too.
Property Location and Similar Properties
Features
Appliances
- Electric Water Heater
- Range
- Refrigerator
Home Owners Association Fee
- 0.00
Carport Spaces
- 1.00
Close Date
- 0000-00-00
Cooling
- Central Air
Country
- US
Covered Spaces
- 0.00
Exterior Features
- Sidewalk
Flooring
- Luxury Vinyl
Garage Spaces
- 1.00
Heating
- Central
High School
- Durant-HB
Insurance Expense
- 0.00
Interior Features
- Ceiling Fans(s)
- Open Floorplan
- Primary Bedroom Main Floor
Legal Description
- PLEASANT GROVE ACRES LOT 23
Levels
- One
Living Area
- 1324.00
Lot Features
- Cul-De-Sac
- In County
- Level
- Oversized Lot
- Sidewalk
- Street Dead-End
- Paved
Middle School
- Mulrennan-HB
Area Major
- 33567 - Plant City
Net Operating Income
- 0.00
Occupant Type
- Vacant
Open Parking Spaces
- 0.00
Other Expense
- 0.00
Parcel Number
- U-12-30-21-37C-000000-00023.0
Parking Features
- Driveway
- Garage Door Opener
- Oversized
Pets Allowed
- Yes
Possession
- Close Of Escrow
Property Condition
- Completed
Property Type
- Residential
Roof
- Metal
School Elementary
- Nelson-HB
Sewer
- Septic Tank
Style
- Traditional
Tax Year
- 2024
Township
- 30
Utilities
- Cable Available
- Electricity Connected
Virtual Tour Url
- https://www.propertypanorama.com/instaview/stellar/TB8398529
Water Source
- Private
- Well
Year Built
- 1978
Zoning Code
- AS-1



