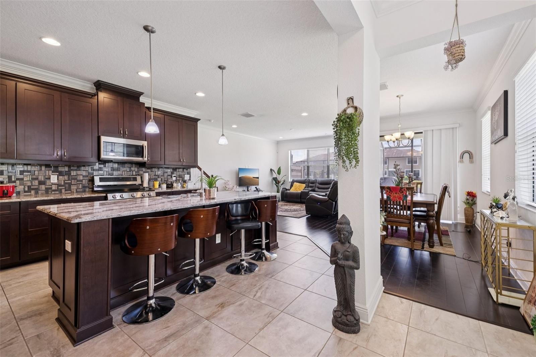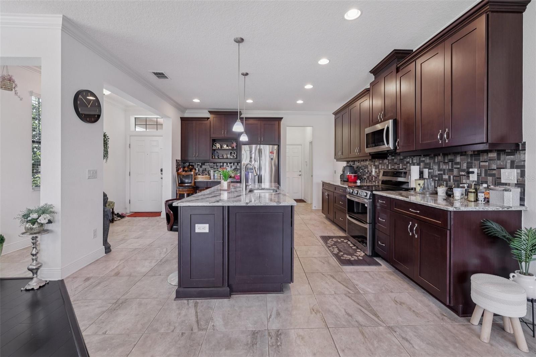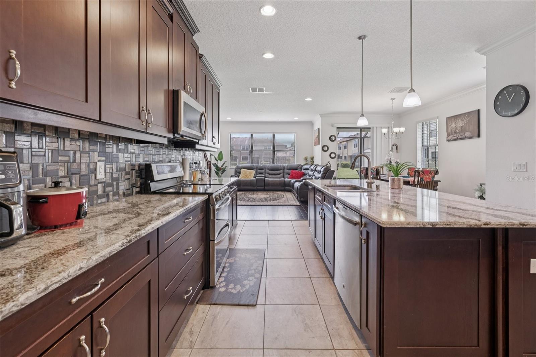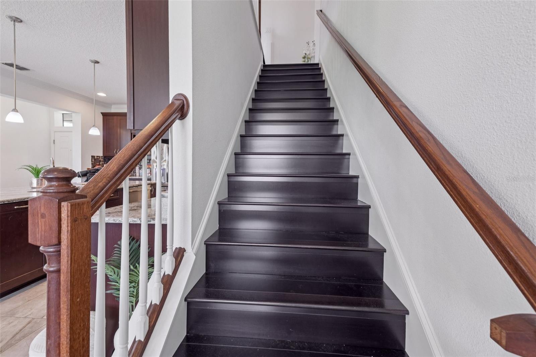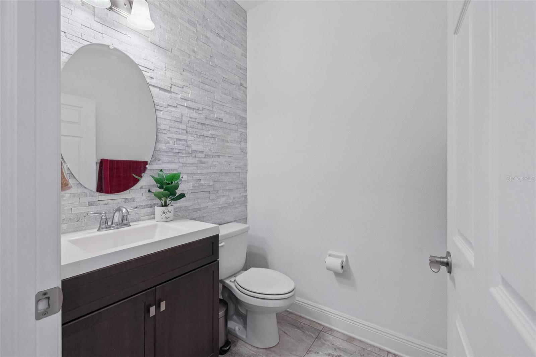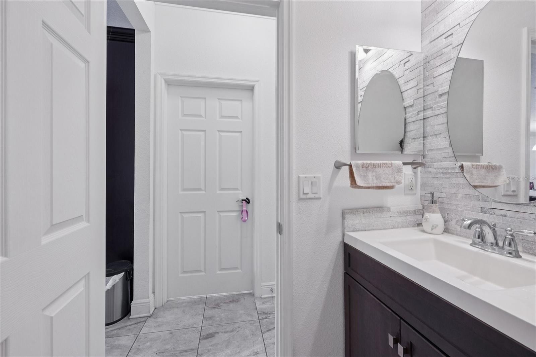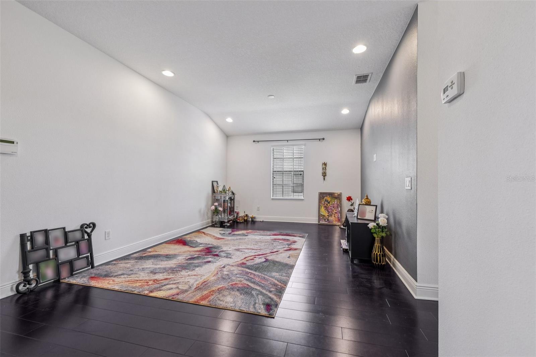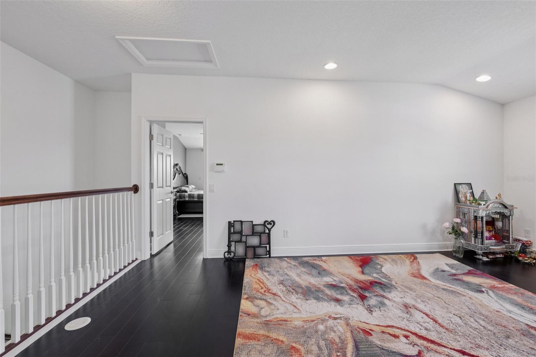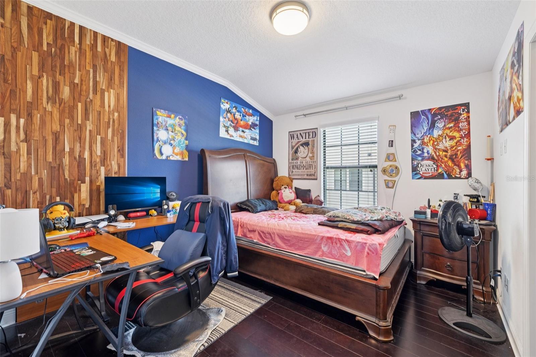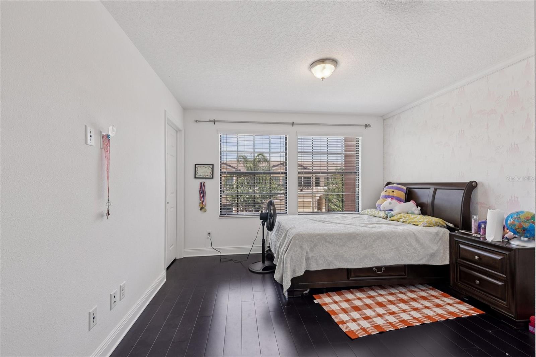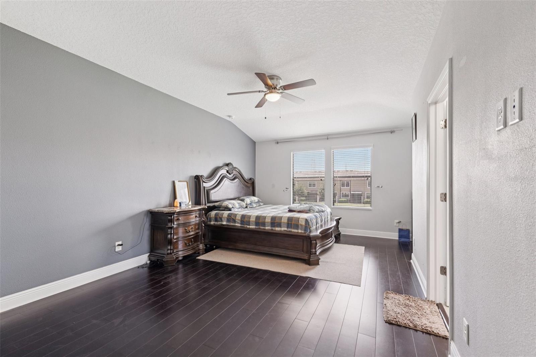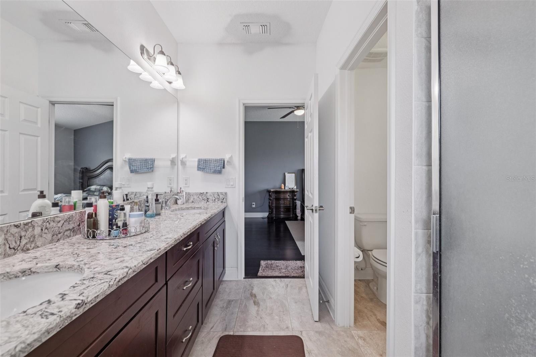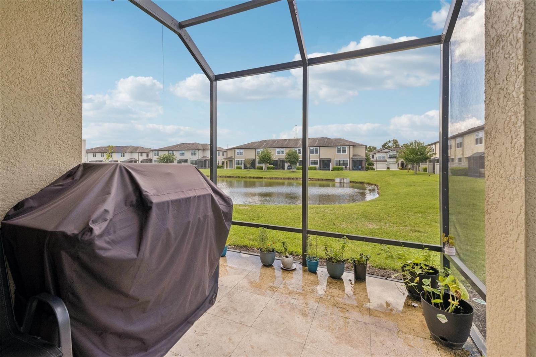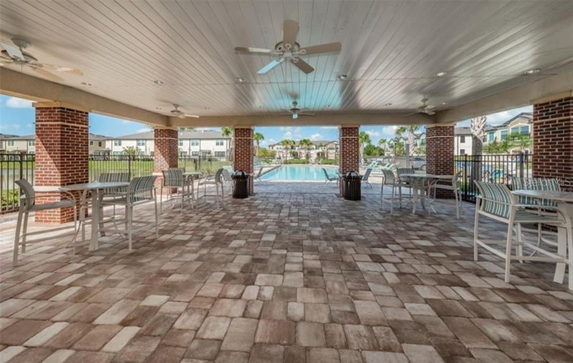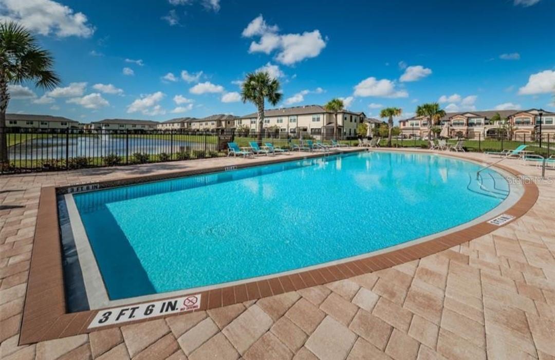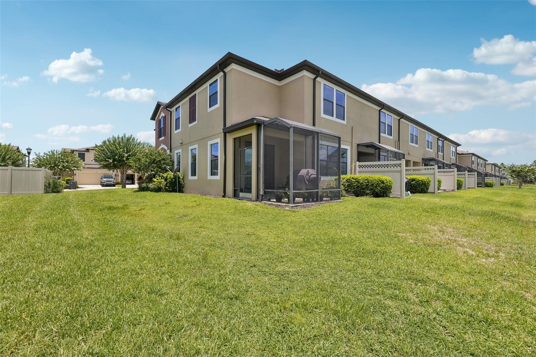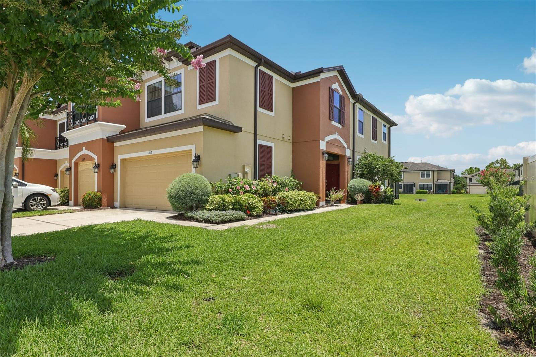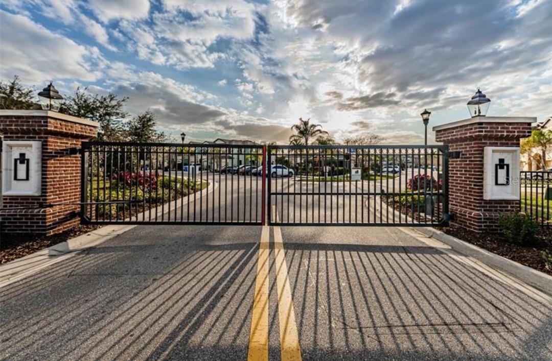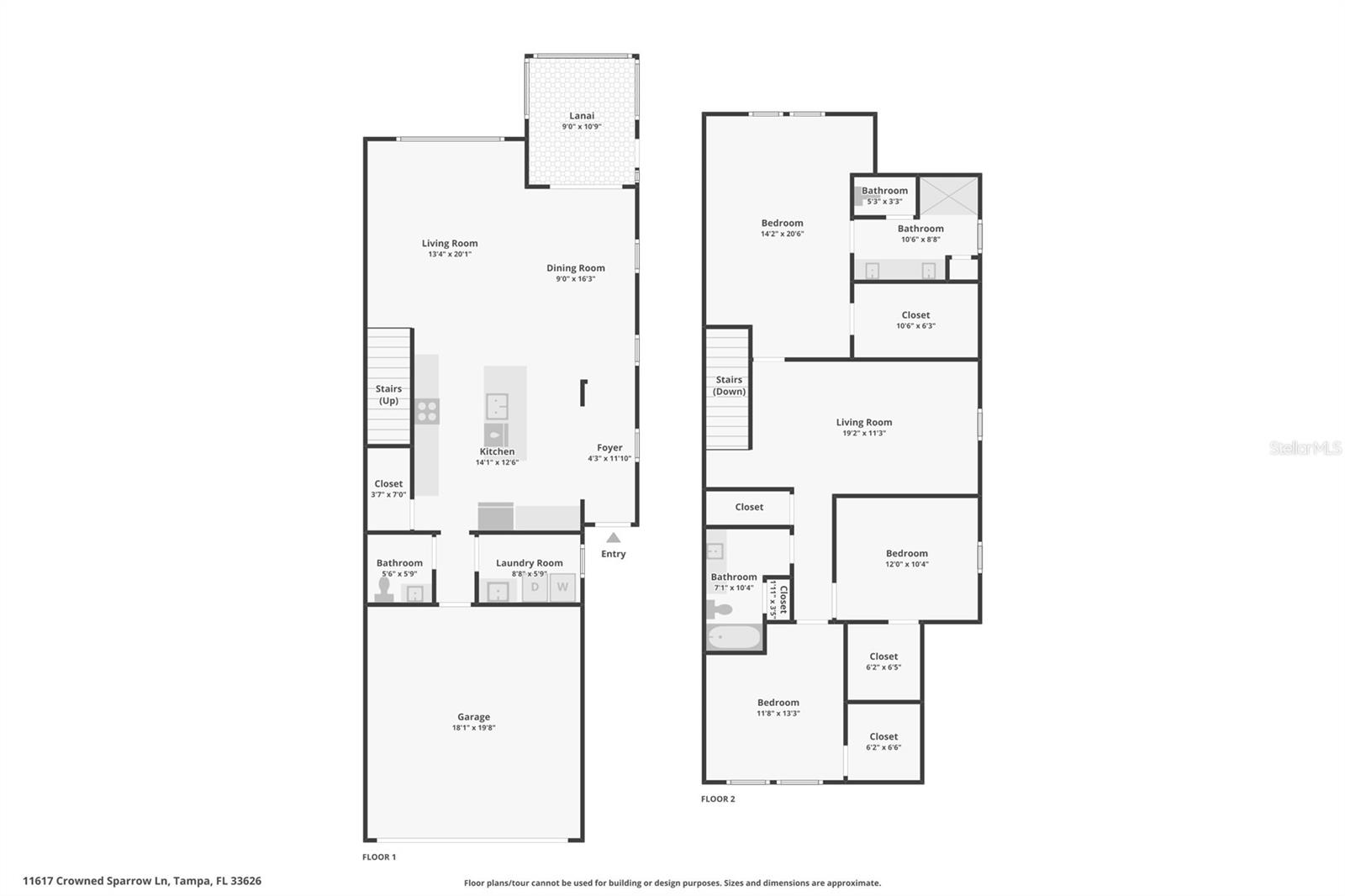11617 Crowned Sparrow Lane, TAMPA, FL 33626
Contact Broker IDX Sites Inc.
Schedule A Showing
Request more information
- MLS#: TB8397570 ( Residential )
- Street Address: 11617 Crowned Sparrow Lane
- Viewed: 11
- Price: $540,000
- Price sqft: $202
- Waterfront: No
- Year Built: 2015
- Bldg sqft: 2675
- Bedrooms: 3
- Total Baths: 3
- Full Baths: 2
- 1/2 Baths: 1
- Garage / Parking Spaces: 2
- Days On Market: 8
- Additional Information
- Geolocation: 28.0537 / -82.5943
- County: HILLSBOROUGH
- City: TAMPA
- Zipcode: 33626
- Subdivision: West Lake Twnhms Ph 1
- Elementary School: Deer Park Elem HB
- Middle School: Davidsen HB
- High School: Sickles HB
- Provided by: BHHS FLORIDA PROPERTIES GROUP
- Contact: Kate Cottle
- 813-908-8788

- DMCA Notice
-
DescriptionWelcome to this spacious 3 bedroom plus loft, 2.5 bath, 2 car garage townhome offering over 2,200 sq. ft. of stylish, low maintenance living in the gated community of West Lake. From the moment you step inside, you'll be greeted by abundant natural light, an open concept layout, and luxury finishes throughout and a connected 2 car garage. The heart of the home is the chef inspired kitchen, complete with a stunning oversized island with bar seating, solid wood cabinetry, granite countertops, stainless steel appliances, and a modern backsplash. A walk in pantry and bonus under stair storage add smart functionality. Step outside through the sliding glass doors to enjoy your screened in lanai with peaceful pond views a perfect place to unwind. Downstairs also features a convenient half bath and a laundry room with built in sink. Upstairs, you'll find a spacious loft ideal as a second living area, office, or playroom. The primary suite boasts breathtaking water views, a huge walk in closet, and a beautifully updated en suite bath with granite and custom tile. Both secondary bedrooms also include walk in closets and share a modern, updated bathroom. This townhome is a corner unit that gives the privacy of a single family home with out the added expenses. All this with no CDD, a low HOA that includes water, sewer, and trash, plus access to a community pool, gated entry, and top rated schools. You'll also love being minutes from beaches, shopping, dining, and the airport. Come see for yourself what this beautiful home for yourself!
Property Location and Similar Properties
Features
Appliances
- Dryer
- Electric Water Heater
- Microwave
- Range
- Refrigerator
- Washer
Association Amenities
- Pool
Home Owners Association Fee
- 300.00
Home Owners Association Fee Includes
- Sewer
- Trash
- Water
Association Name
- JEFF D'AMOURS
Association Phone
- 813-936-4164
Carport Spaces
- 0.00
Close Date
- 0000-00-00
Cooling
- Central Air
Country
- US
Covered Spaces
- 0.00
Exterior Features
- Sidewalk
Flooring
- Ceramic Tile
- Laminate
Garage Spaces
- 2.00
Heating
- Central
- Electric
High School
- Sickles-HB
Insurance Expense
- 0.00
Interior Features
- Eat-in Kitchen
- Open Floorplan
- PrimaryBedroom Upstairs
- Stone Counters
- Walk-In Closet(s)
Legal Description
- WEST LAKE TOWNHOMES PHASE 1 LOT 1 BLOCK 5
Levels
- Two
Living Area
- 2200.00
Middle School
- Davidsen-HB
Area Major
- 33626 - Tampa/Northdale/Westchase
Net Operating Income
- 0.00
Occupant Type
- Owner
Open Parking Spaces
- 0.00
Other Expense
- 0.00
Parcel Number
- U-15-28-17-A05-000005-00001.0
Pets Allowed
- Cats OK
- Dogs OK
Property Condition
- Completed
Property Type
- Residential
Roof
- Shingle
School Elementary
- Deer Park Elem-HB
Sewer
- Public Sewer
Tax Year
- 2024
Township
- 28
Utilities
- Public
View
- Water
Views
- 11
Virtual Tour Url
- https://www.zillow.com/view-imx/41c790b3-3b1e-414c-a68f-f94a9d726f59?initialViewType=pano
Water Source
- Private
Year Built
- 2015
Zoning Code
- PD




