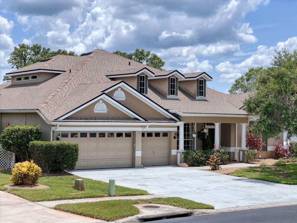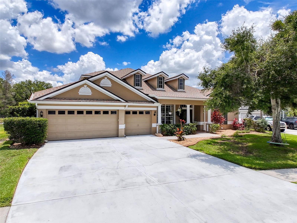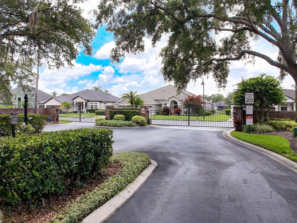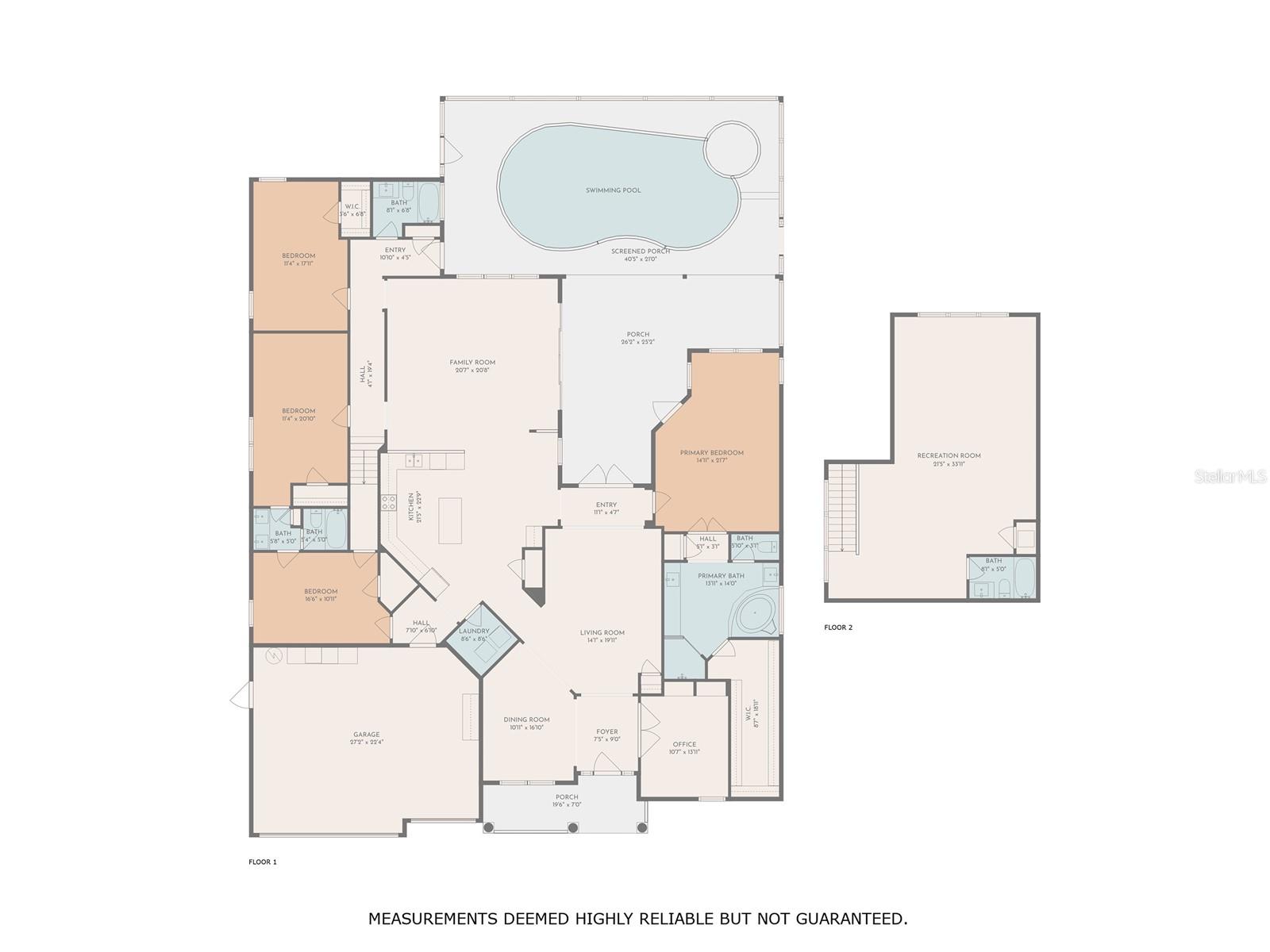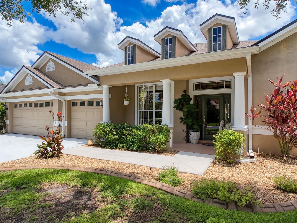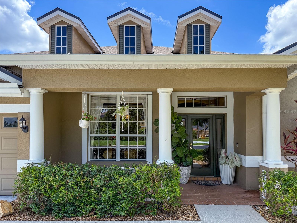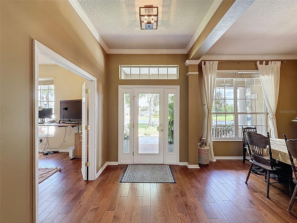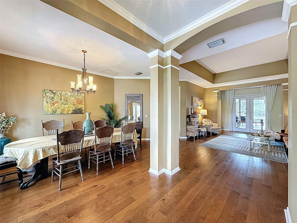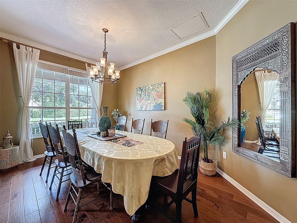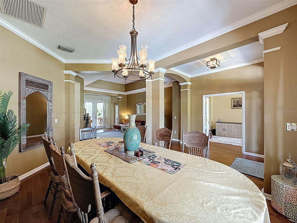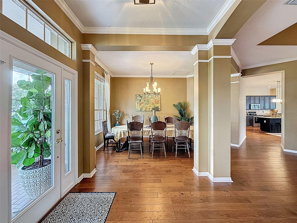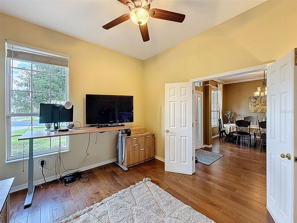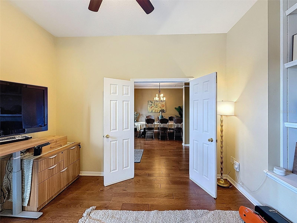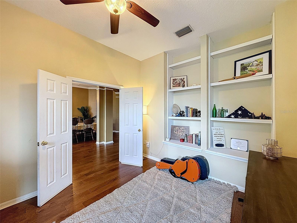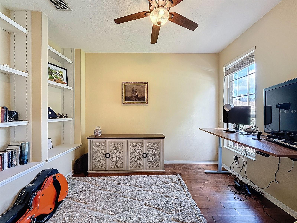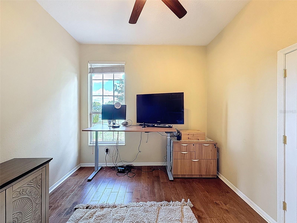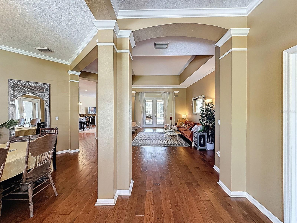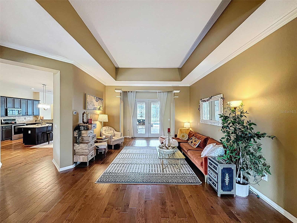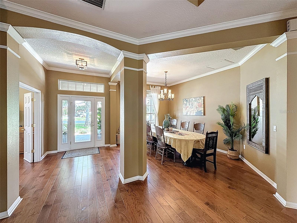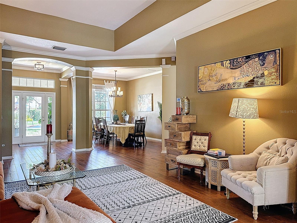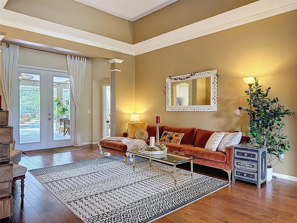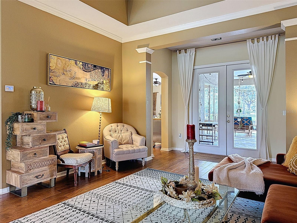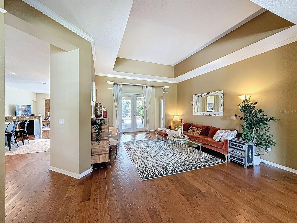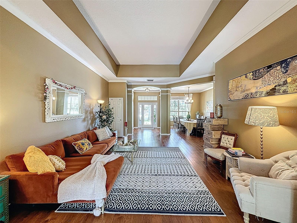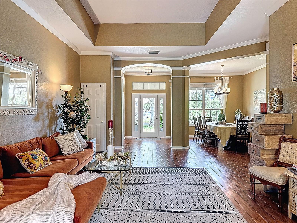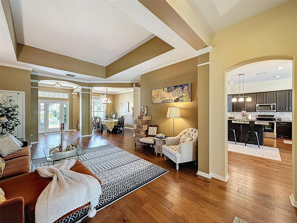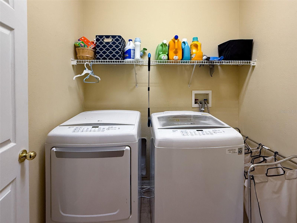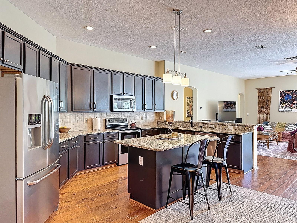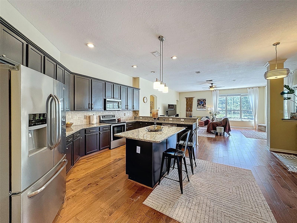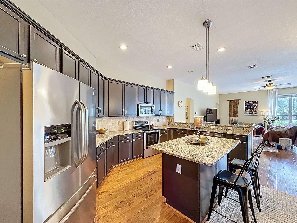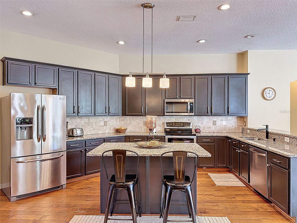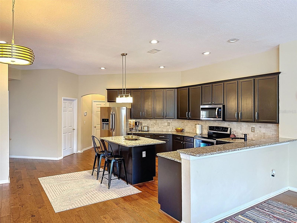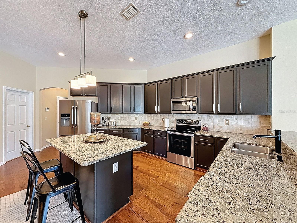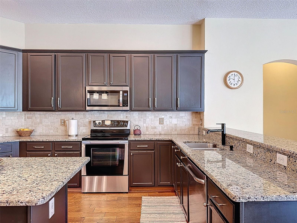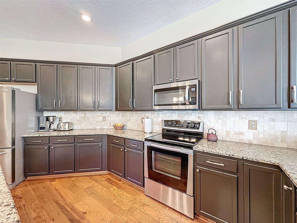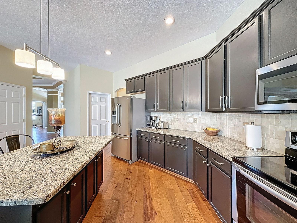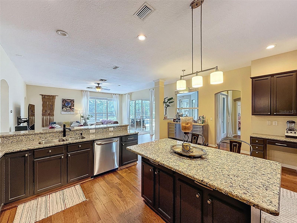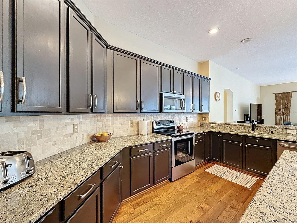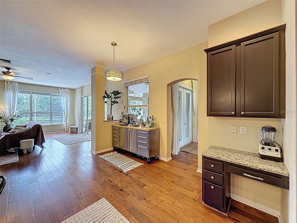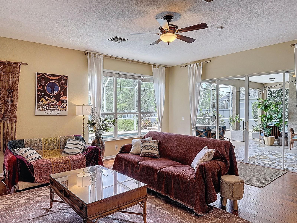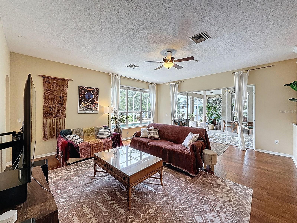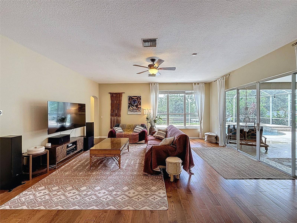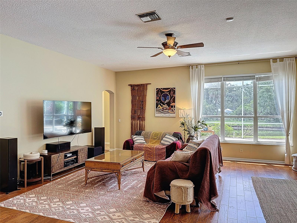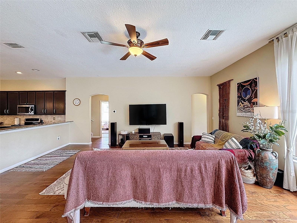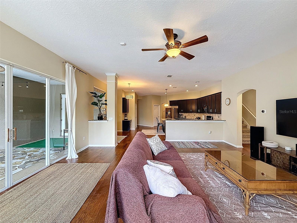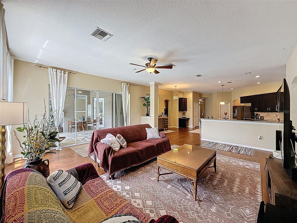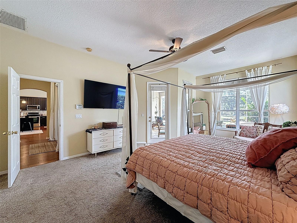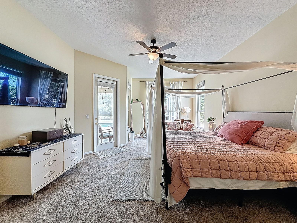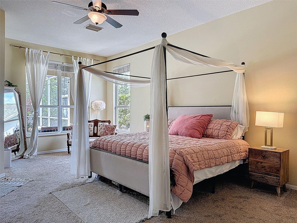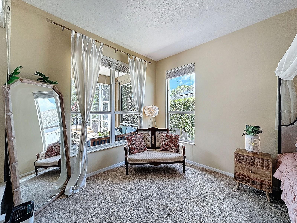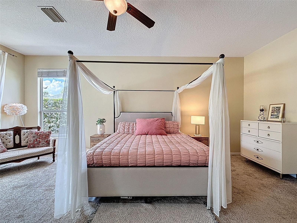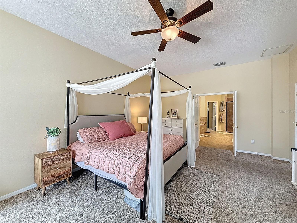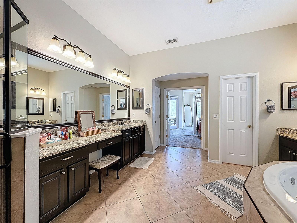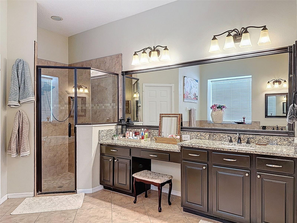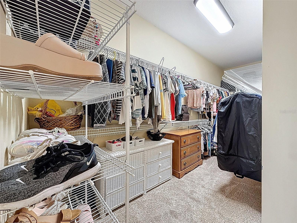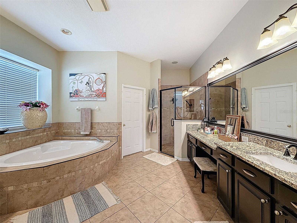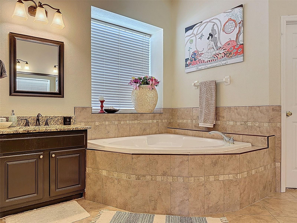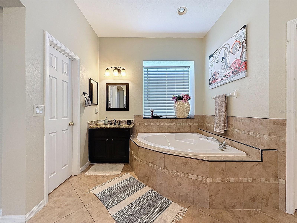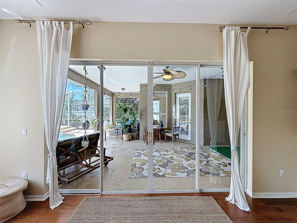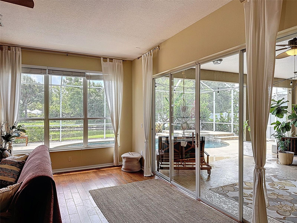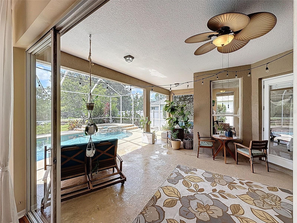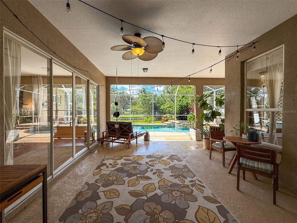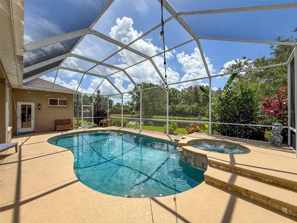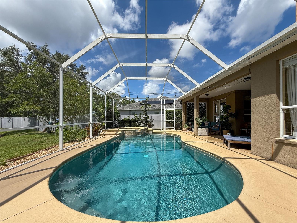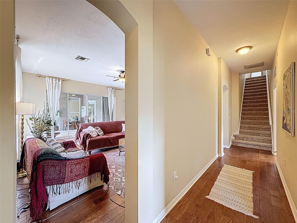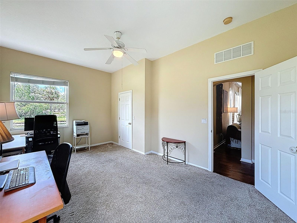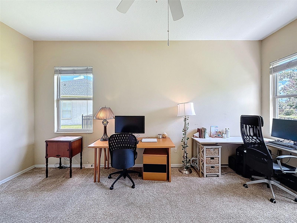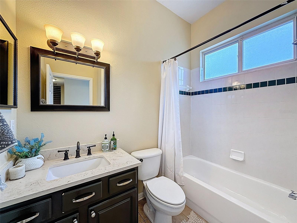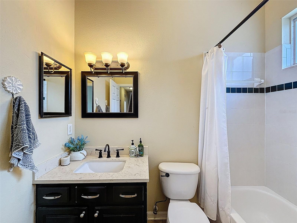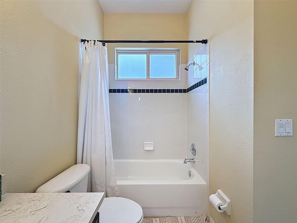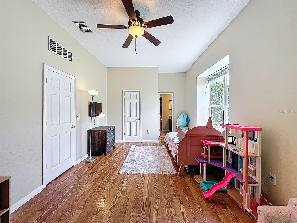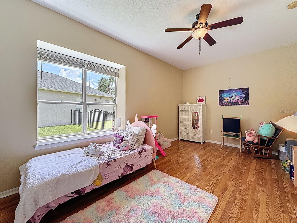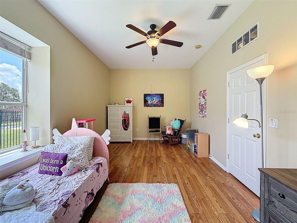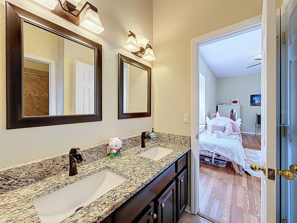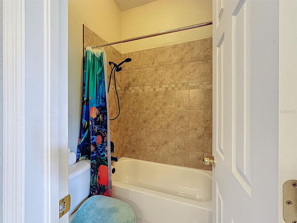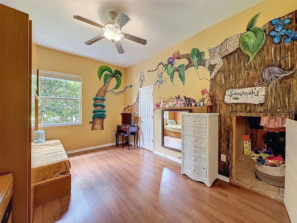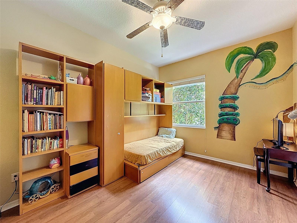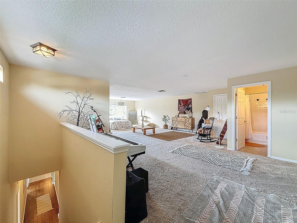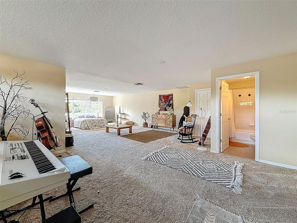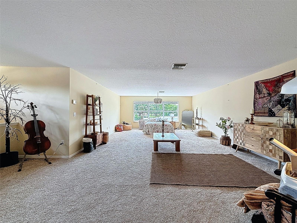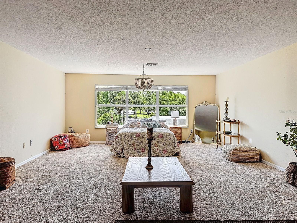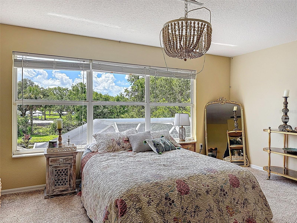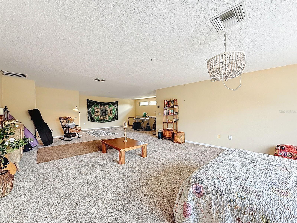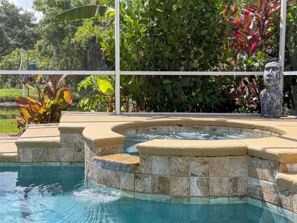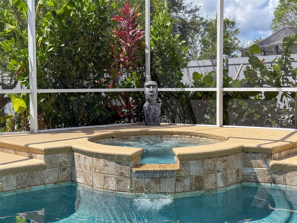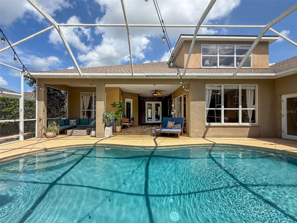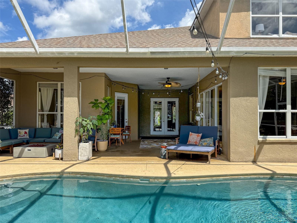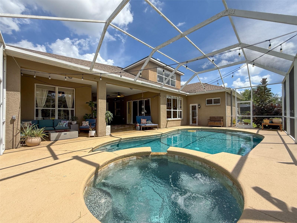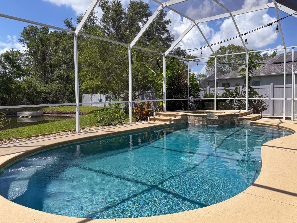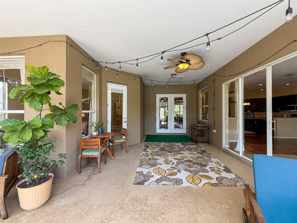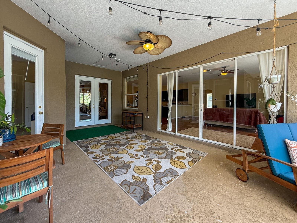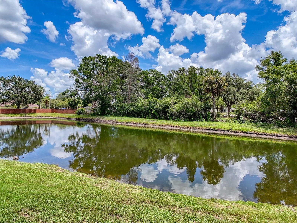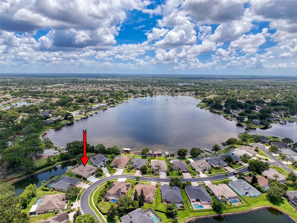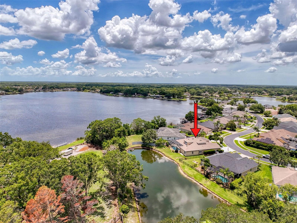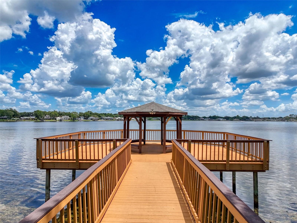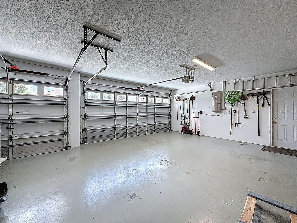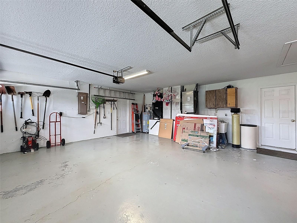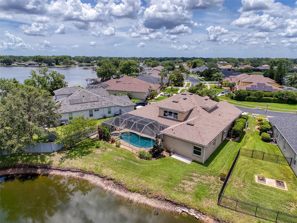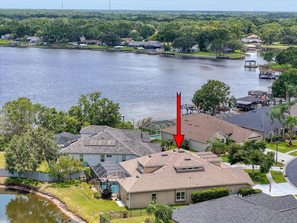22925 Collridge Drive, LAND O LAKES, FL 34639
Contact Broker IDX Sites Inc.
Schedule A Showing
Request more information
- MLS#: TB8397240 ( Residential )
- Street Address: 22925 Collridge Drive
- Viewed: 303
- Price: $835,000
- Price sqft: $130
- Waterfront: Yes
- Waterfront Type: Pond
- Year Built: 2000
- Bldg sqft: 6426
- Bedrooms: 4
- Total Baths: 4
- Full Baths: 4
- Days On Market: 79
- Additional Information
- Geolocation: 28.2117 / -82.4378
- County: PASCO
- City: LAND O LAKES
- Zipcode: 34639
- Subdivision: Lakes At Sable Ridge
- Elementary School: Sanders Memorial
- Middle School: Pine View
- High School: Land O' Lakes
- Provided by: PEOPLE'S TRUST REALTY

- DMCA Notice
-
Description"Significant price improvement makes this an exceptional opportunity to own this beautiful home at an outstanding value. Seller Relocating out of state." Welcome to 22925 Collridge Ridge Drivea stunning David Weekley "Florence" model tucked inside the prestigious gated community of The Lakes at Sable Ridge, a remarkable enclave of only 79 elegant homes. This stunning residence offers 4 spacious bedrooms, 4 full baths, a 3 car garage, and an impressive 4,142 square feet of thoughtfully designed living space. With a new roof (2022) and new water heater, this home delivers both luxury and peace of mind. Step through the grand foyer, where youre greeted by soaring ceilings, rich wood flooring, crown molding, and designer ceilings throughout. The formal living and dining rooms provide sophisticated spaces for entertaining, while a dedicated home office with built in shelving and scenic front yard views brings productivity and style together. The gourmet kitchen is the heart of the homefeaturing 42 inch cabinetry, a chef grade island, slate stainless steel appliances, granite countertops, a walk in pantry, built in desk, and direct access to the lanai for effortless indoor outdoor living. A huge second story bonus room adds endless possibilitiesperfect as a media room, playroom, gym, or guest suite. The luxurious primary suite is a true retreat, offering a tranquil bay window seating area and an indulgent en suite bath with dual granite vanities, a spa tub, walk in shower, and a DREAM walk in closet. Three additional bedrooms, including a Jack and Jill layout, feature generous closets, a hidden room adding fun for the young ones and ceiling fansperfect for family and guests. Enjoy year round outdoor living in your screened lanai with pool and spa, overlooking peaceful pond views rich with beautiful Florida wildlife. The professionally landscaped yard is enhanced by mature oaks, paved walkways, a decorative mailbox, fencing, and a fully automated sprinkler system using reclaimed water. Additional features include: Pre wired security system, Energy efficient washer and dryer, Raised six panel interior doors and Recessed lighting throughout. All of this just steps from East Lake Park, within the highly rated Sanders Memorial Elementary and Land O Lakes High School zones. Convenient to shopping, dining, major highways, Tampa Premium Outlets and 1/2 mile from Land O Lakes REC center, this home offers luxurious lakeside living with unbeatable convenience. This home will not last longschedule your private tour today and experience the designer inspired lifestyle you deserve!
Property Location and Similar Properties
Features
Waterfront Description
- Pond
Appliances
- Cooktop
- Dishwasher
- Disposal
- Dryer
- Electric Water Heater
- Ice Maker
- Microwave
- Refrigerator
- Washer
- Water Softener
Home Owners Association Fee
- 450.00
Association Name
- The Lakes at Sable Ridge/Management & Assoc.
Association Phone
- 813-433-2000
Builder Model
- The Florence
Builder Name
- David Weekley
Carport Spaces
- 0.00
Close Date
- 0000-00-00
Cooling
- Central Air
Country
- US
Covered Spaces
- 0.00
Exterior Features
- French Doors
- Rain Gutters
- Sidewalk
- Sliding Doors
Flooring
- Carpet
- Ceramic Tile
- Laminate
- Tile
- Wood
Garage Spaces
- 3.00
Heating
- Electric
High School
- Land O' Lakes High-PO
Insurance Expense
- 0.00
Interior Features
- Ceiling Fans(s)
- Crown Molding
- Eat-in Kitchen
- High Ceilings
- Kitchen/Family Room Combo
- L Dining
- Primary Bedroom Main Floor
- Solid Wood Cabinets
- Stone Counters
- Thermostat
- Walk-In Closet(s)
Legal Description
- LAKES AT SABLE RIDGE PHASE I PB 37 PGS 18-21 LOT 6
Levels
- Two
Living Area
- 4142.00
Middle School
- Pine View Middle-PO
Area Major
- 34639 - Land O Lakes
Net Operating Income
- 0.00
Occupant Type
- Owner
Open Parking Spaces
- 0.00
Other Expense
- 0.00
Parcel Number
- 19-26-19-0030-00000-0060
Pets Allowed
- Cats OK
- Dogs OK
Pool Features
- Gunite
- In Ground
Property Type
- Residential
Roof
- Shingle
School Elementary
- Sanders Memorial Elemen
Sewer
- Public Sewer
Tax Year
- 2024
Township
- 26S
Utilities
- Cable Available
- Electricity Connected
- Phone Available
- Public
- Sewer Connected
- Sprinkler Recycled
- Underground Utilities
- Water Connected
View
- Park/Greenbelt
- Pool
Views
- 303
Virtual Tour Url
- https://my.matterport.com/show/?m=xQAz6aSX8KD&brand=0&mls=1&
Water Source
- Public
Year Built
- 2000
Zoning Code
- MPUD




