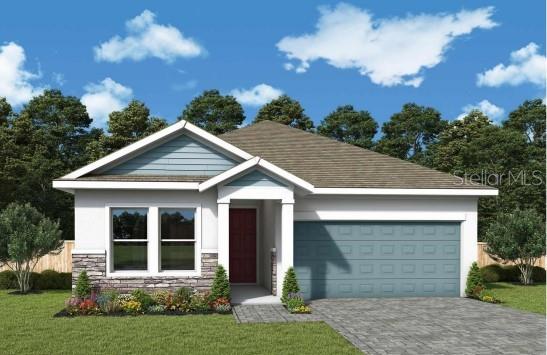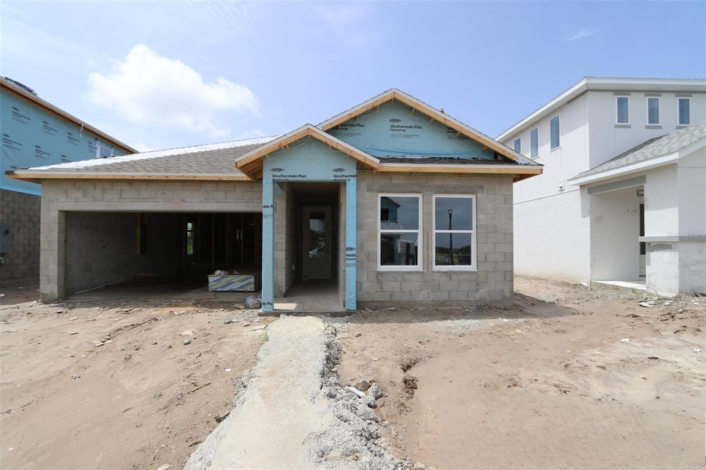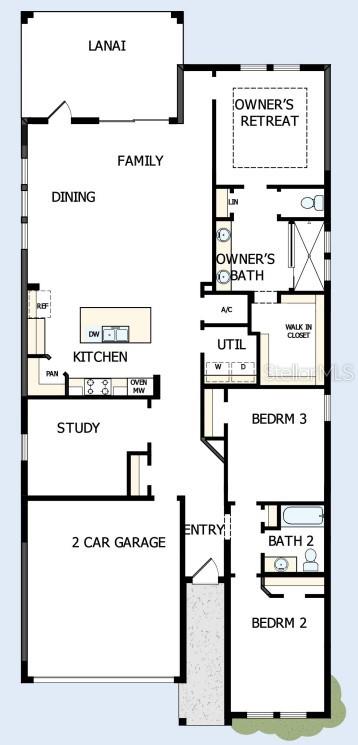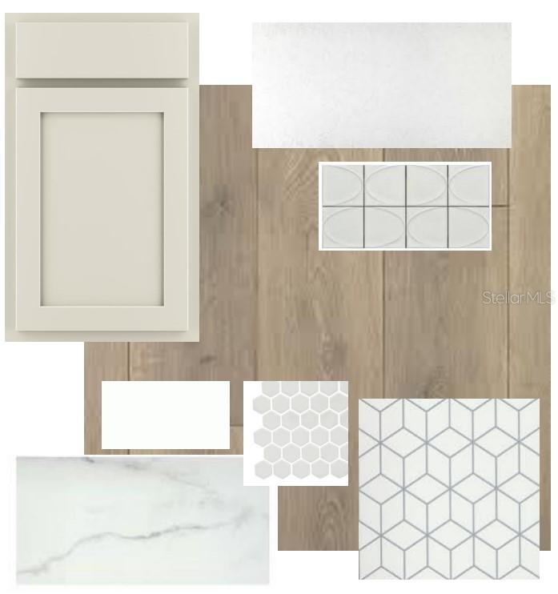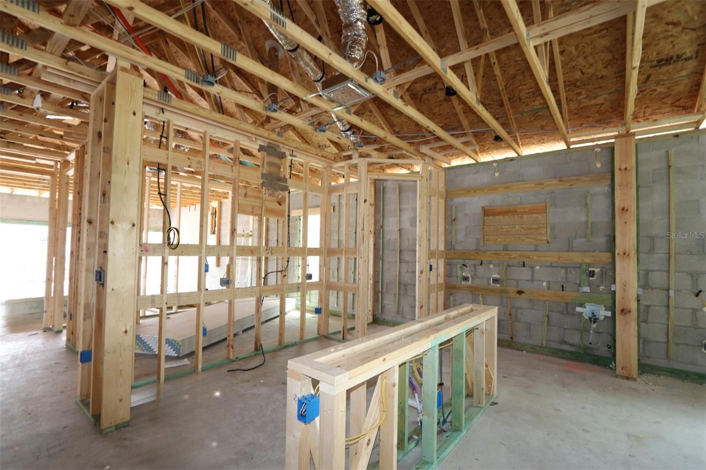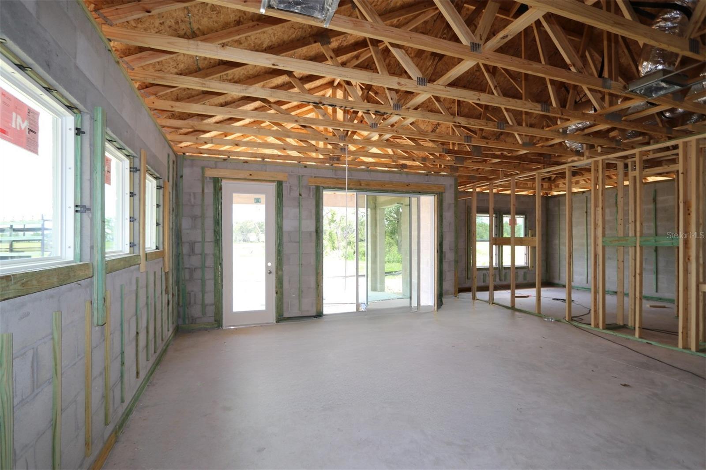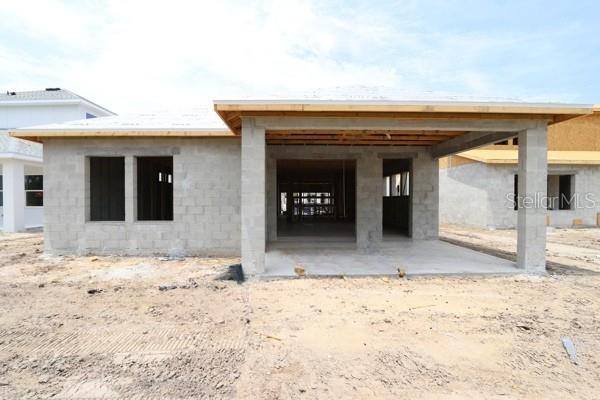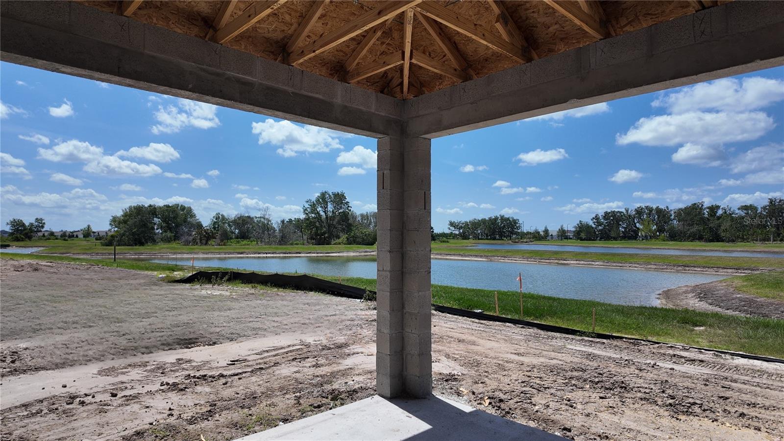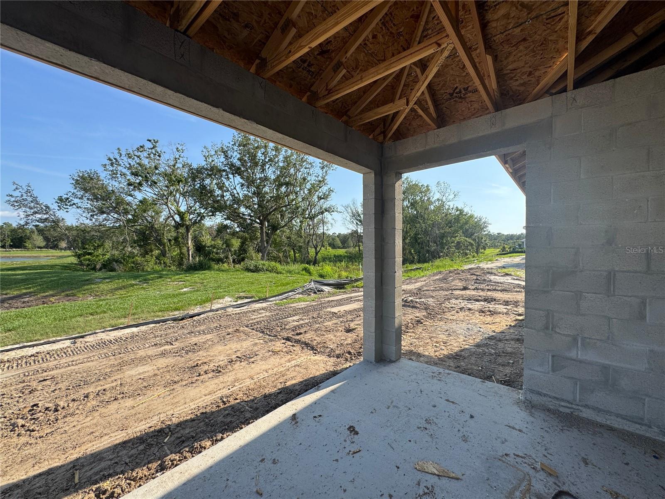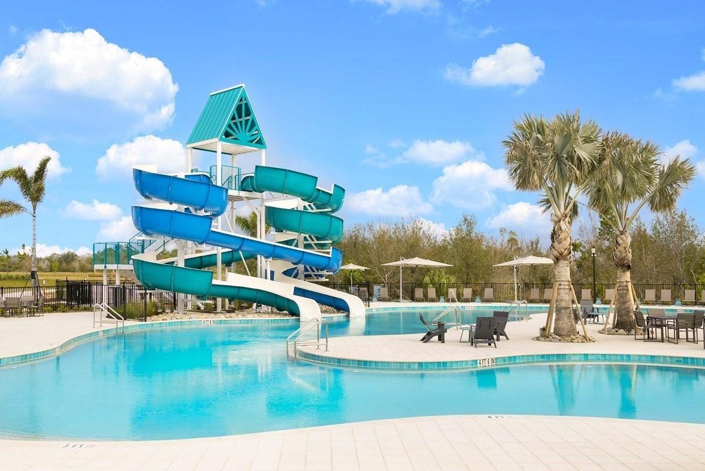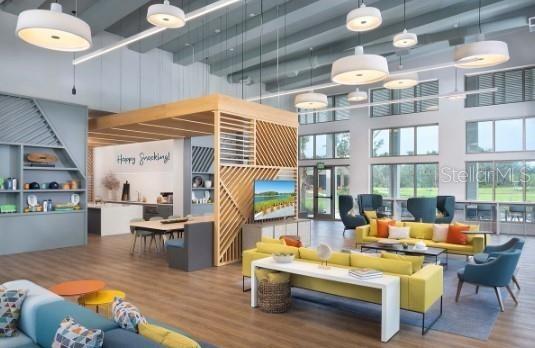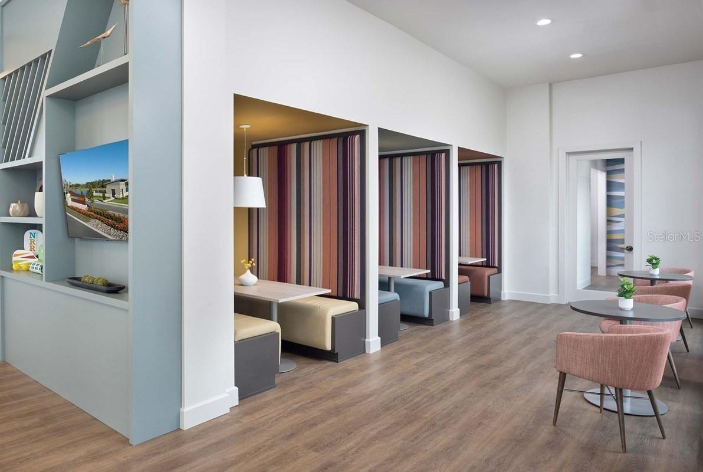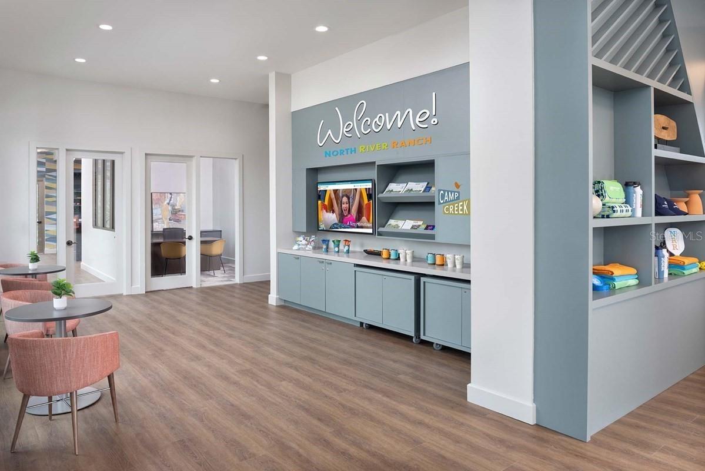10648 Crescent Creek Crossing, PARRISH, FL 34219
Contact Broker IDX Sites Inc.
Schedule A Showing
Request more information
- MLS#: TB8396765 ( Residential )
- Street Address: 10648 Crescent Creek Crossing
- Viewed: 2
- Price: $499,990
- Price sqft: $190
- Waterfront: No
- Year Built: 2025
- Bldg sqft: 2636
- Bedrooms: 3
- Total Baths: 2
- Full Baths: 2
- Garage / Parking Spaces: 2
- Days On Market: 31
- Additional Information
- Geolocation: 27.61 / -82.4364
- County: MANATEE
- City: PARRISH
- Zipcode: 34219
- Subdivision: North River Ranch
- Elementary School: Barbara A. Harvey
- Middle School: Buffalo Creek
- High School: Parrish Community
- Provided by: WEEKLEY HOMES REALTY COMPANY
- Contact: Robert St. Pierre
- 866-493-3553

- DMCA Notice
-
DescriptionUnder Construction. Step into the beautifully designed Benton floor plan, a spacious single story home offering 3 bedrooms, 2 full bathrooms, and a private enclosed study, perfect for a home office or flex space. The heart of the home is a gourmet kitchen featuring designer curated finishes, quartz countertops, built in appliances, and a large island that overlooks the open concept family room and dining area. Enjoy stunning preserve and water views from the kitchen, family room, and backyard. The thoughtful layout a private owners suite, and a backyard with no rear neighbors, offering peace, privacy, and natural beauty. Located in the highly desirable North River Ranch community, this home is just a short walk away from exceptional amenities. Residents enjoy access to a resort style heated pool with a waterslide, Camp Post community hub, pickleball courts, playgrounds, fitness stations, and miles of scenic walking and biking trails. Experience comfort, luxury, and connectionright at your doorstep.
Property Location and Similar Properties
Features
Appliances
- Dishwasher
- Disposal
- Electric Water Heater
- Microwave
- Range
Association Amenities
- Clubhouse
- Fence Restrictions
- Fitness Center
- Park
- Pickleball Court(s)
- Playground
- Pool
- Trail(s)
Home Owners Association Fee
- 111.00
Association Name
- Access Management
Builder Model
- The Benton
Builder Name
- David Weekley Homes
Carport Spaces
- 0.00
Close Date
- 0000-00-00
Cooling
- Central Air
Country
- US
Covered Spaces
- 0.00
Exterior Features
- Sidewalk
Flooring
- Carpet
- Laminate
- Tile
Garage Spaces
- 2.00
Green Energy Efficient
- Appliances
- HVAC
- Incentives
- Insulation
- Lighting
- Thermostat
- Water Heater
- Windows
Heating
- Central
High School
- Parrish Community High
Insurance Expense
- 0.00
Interior Features
- High Ceilings
- In Wall Pest System
- Open Floorplan
- Primary Bedroom Main Floor
- Split Bedroom
Legal Description
- LOT 41 BLK 49 NORTH RIVER RANCH PH IV-E & IV-F PI#4005.1695/9
Levels
- One
Living Area
- 1963.00
Middle School
- Buffalo Creek Middle
Area Major
- 34219 - Parrish
Net Operating Income
- 0.00
New Construction Yes / No
- Yes
Occupant Type
- Vacant
Open Parking Spaces
- 0.00
Other Expense
- 0.00
Parcel Number
- 400516959
Parking Features
- Driveway
- Garage Door Opener
Pets Allowed
- Yes
Property Condition
- Under Construction
Property Type
- Residential
Roof
- Shingle
School Elementary
- Barbara A. Harvey Elementary
Sewer
- Private Sewer
- Public Sewer
Tax Year
- 2025
Utilities
- BB/HS Internet Available
- Cable Available
- Electricity Connected
- Fiber Optics
- Fire Hydrant
- Phone Available
- Public
- Sewer Connected
- Sprinkler Recycled
- Underground Utilities
- Water Available
- Water Connected
Water Source
- Canal/Lake For Irrigation
- Public
Year Built
- 2025
Zoning Code
- RESI



