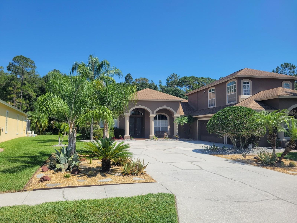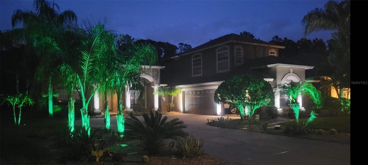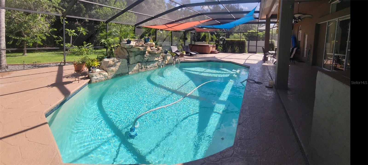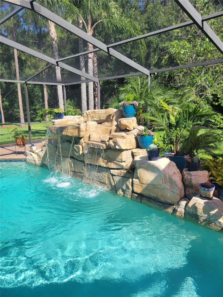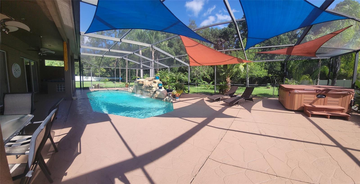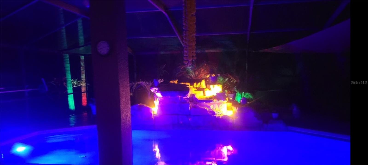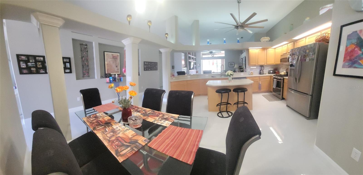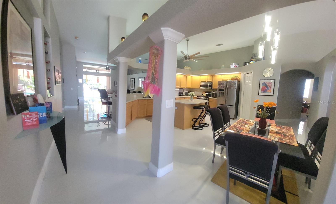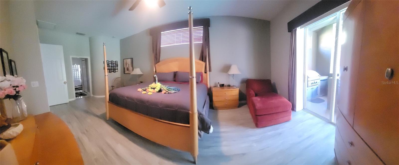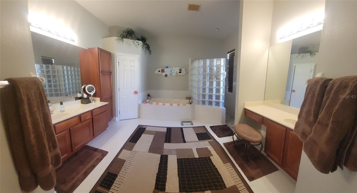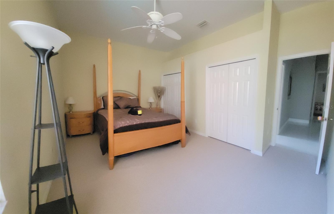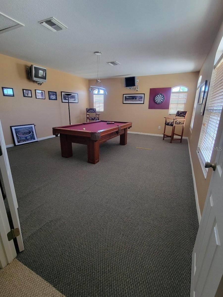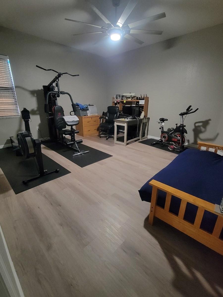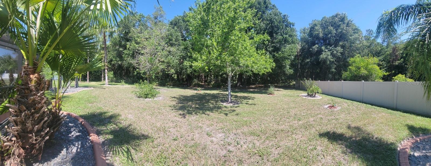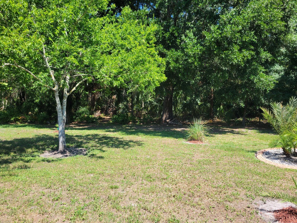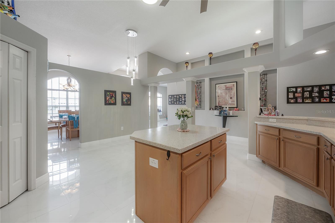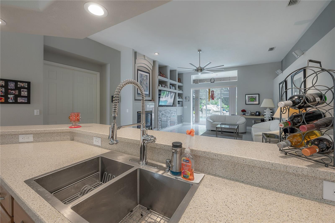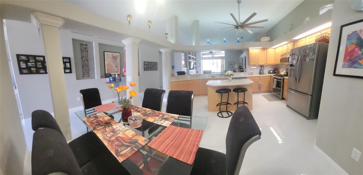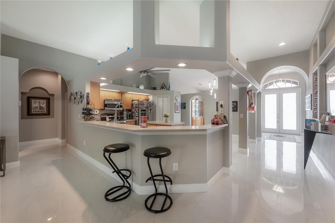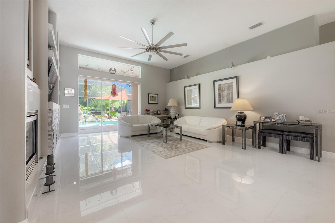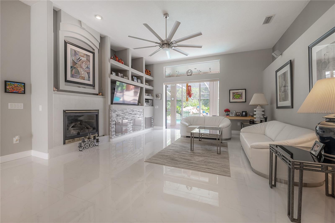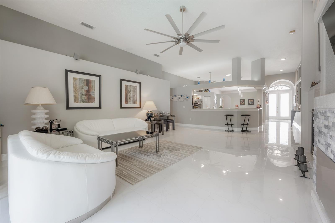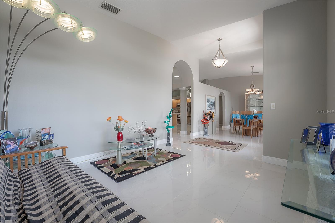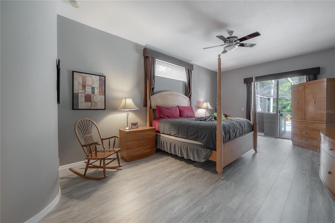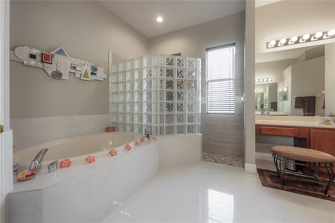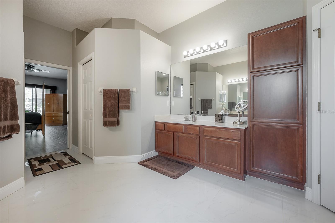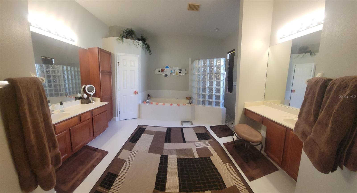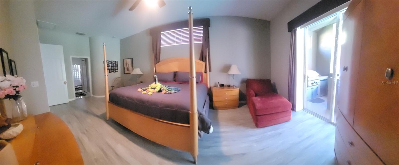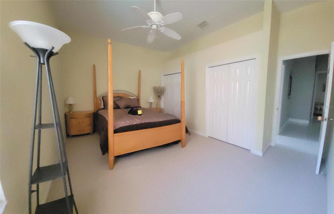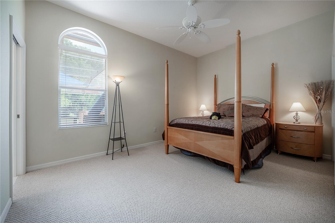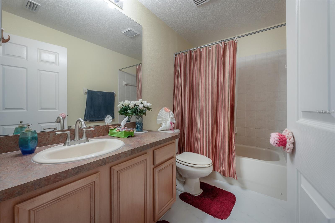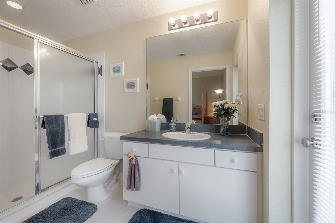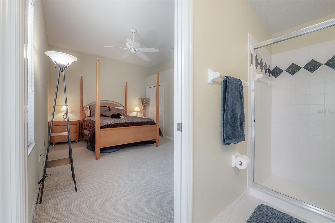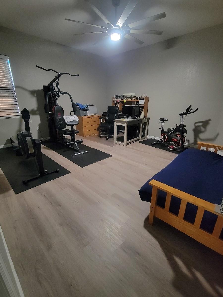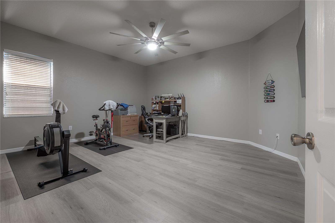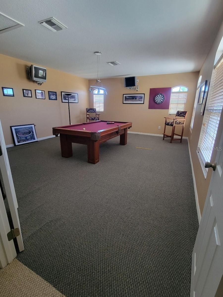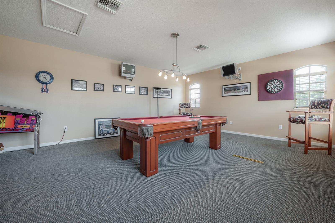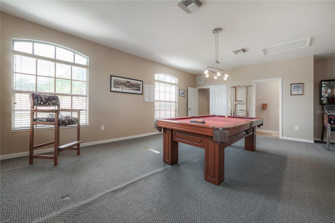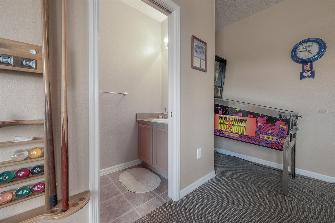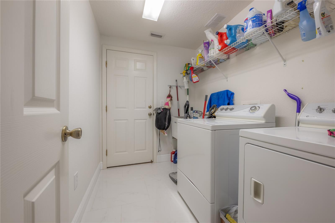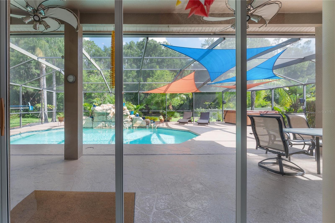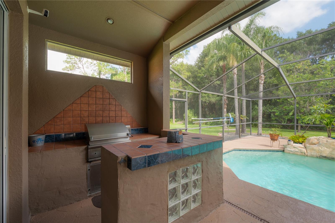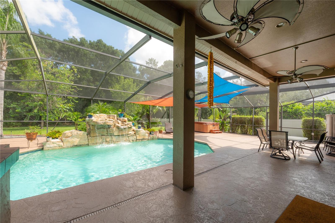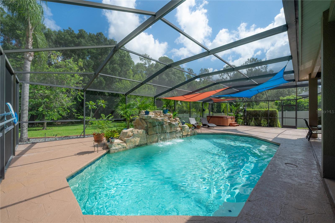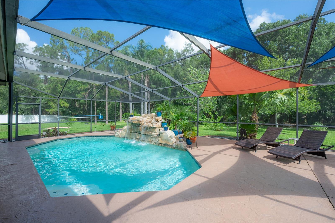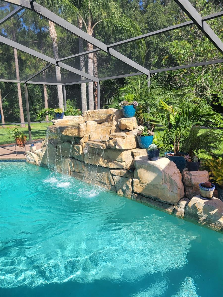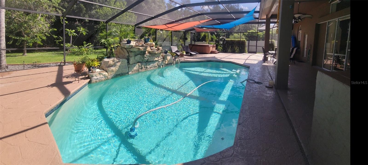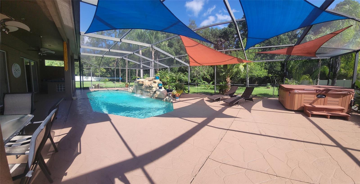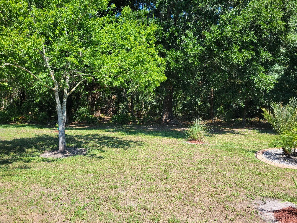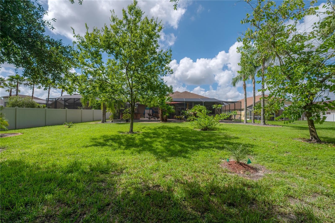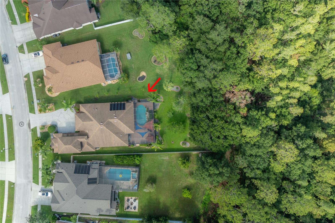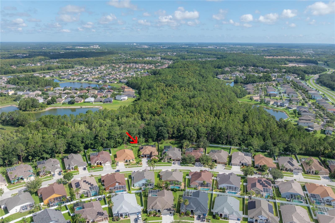18434 Eastwyck Drive, TAMPA, FL 33647
Contact Tropic Shores Realty
Schedule A Showing
Request more information
- MLS#: TB8396529 ( Residential )
- Street Address: 18434 Eastwyck Drive
- Viewed: 158
- Price: $775,000
- Price sqft: $158
- Waterfront: No
- Year Built: 2003
- Bldg sqft: 4898
- Bedrooms: 5
- Total Baths: 4
- Full Baths: 3
- 1/2 Baths: 1
- Garage / Parking Spaces: 3
- Days On Market: 232
- Additional Information
- Geolocation: 28.1564 / -82.3253
- County: HILLSBOROUGH
- City: TAMPA
- Zipcode: 33647
- Subdivision: Cross Creek Prcl I
- Provided by: LPT REALTY, LLC
- Contact: Vitor Coelho
- 877-366-2213

- DMCA Notice
-
DescriptionBACK ON MARKET DUE TO BUYRS FINANCIAL .Discover unparalleled luxury at 18434 Eastwyck Dr. This stunning 3,648 square foot masterpiece in the distinguished gated community of Covington Estates has NO CDD & LOW HOA ($110/mo.). This light & bright completely updated 5 bedroom, 3 1/2 bath, 3 1/2 car garage home offers a breathtaking spacious backyard overlooking private & quiet conservation. This is the only home in the development featuring a courtyard design along with beautiful landscaping which both garner much attention. This home had the highest lot premium when built as it has the deepest lot in the development. Deer in the backyard on a regular basis. Walk through the triple slider to enjoy your own private oasis resort pool with waterfall & Hot Springs hot tub with new cover. Built in outdoor kitchen with grill tied in to the house gas line & fridge all under a large screened lanai. A/C system has 4 zones for energy savings & a Honeywell whole house filtration system. New roof 2017. New Trane A/C November 2024. New pool pump & filter in the last 6 months. New hot water heater June 2025. Featuring 12 ceilings in the main part of the house (Entry way, kitchen, formal dining room, living room, family room) & 10 in the bedrooms. Master bedroom features slider to the pool/lanai. Master bath has 2 walk in closets. his & hers vanities, Jacuzzi brand garden tub & walk in shower. Guest bedroom has its own bathroom which doubles as a pool bath. Upstairs bonus/game room with Robertson 8 custom made pool table included. Cozy gas fireplace & built in entertainment center in family room. All appliances have been updated to Stainless steel. Hot water heater & water softener have been replaced. Pool pump & filter have both been replaced in the last 6 months. More than $120,000 has been spent on upgrades. Beautiful landscaping with low voltage led lighting both front & rear of the home. This home is ideally situated in Covington Estates as it only a few minutes walk to both Pride Elementary & Benito Middle schools. Close to BB Downs Blvd. offering easy access to I 75, Flatwoods Nature Park with a 7 mile loop for biking, hiking, and bird watching. Moffitt Cancer Center, Advent Health,
Property Location and Similar Properties
Features
Appliances
- Dishwasher
- Disposal
- Dryer
- Microwave
- Range
- Refrigerator
Home Owners Association Fee
- 1100.00
Association Name
- CROSS CREEK/COVINGTON
Association Phone
- PELOWSKI
Carport Spaces
- 0.00
Close Date
- 0000-00-00
Cooling
- Central Air
Country
- US
Covered Spaces
- 0.00
Exterior Features
- Private Mailbox
- Sidewalk
- Sliding Doors
- Sprinkler Metered
Flooring
- Ceramic Tile
- Granite
Garage Spaces
- 3.00
Heating
- Electric
- Natural Gas
Insurance Expense
- 0.00
Interior Features
- Ceiling Fans(s)
- Primary Bedroom Main Floor
- Walk-In Closet(s)
Legal Description
- CROSS CREEK PARCEL I LOT 17 BLOCK 4 AND 60 FT TRACT ABUTTING THEREOF DESC AS BEG AT NE COR OF LOT 17 N 18 DEG 11 MIN 46 SEC E 63.21 FT N89 DEG 50 MIN 46 SEC W 106.96 FT S DEG 23 MIN 46 SEC E 65.96 FT MOLTO NW COR OF LOT 17 AND S 89 DEG 50 MIN 46 SEC E 99.45 FT TO POB
Levels
- Two
Living Area
- 3648.00
Area Major
- 33647 - Tampa / Tampa Palms
Net Operating Income
- 0.00
Occupant Type
- Owner
Open Parking Spaces
- 0.00
Other Expense
- 0.00
Parcel Number
- U-08-27-20-220-000004-00017.0
Pets Allowed
- Yes
Pool Features
- In Ground
Property Type
- Residential
Roof
- Shingle
Sewer
- Public Sewer
Tax Year
- 2024
Township
- 27
Utilities
- Cable Connected
- Electricity Connected
Views
- 158
Virtual Tour Url
- https://www.propertypanorama.com/instaview/stellar/TB8396529
Water Source
- Public
Year Built
- 2003
Zoning Code
- PD




