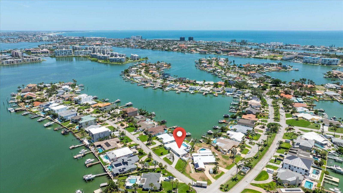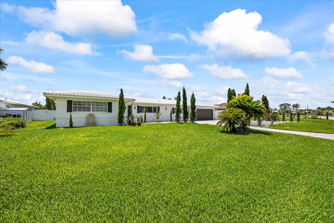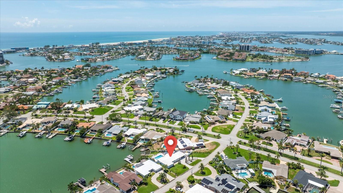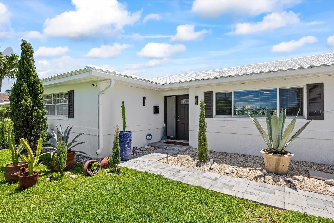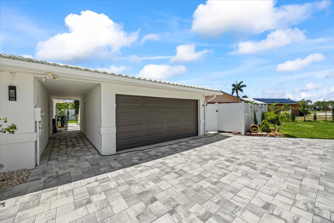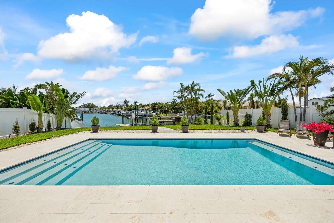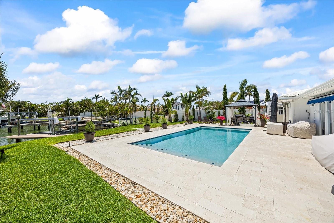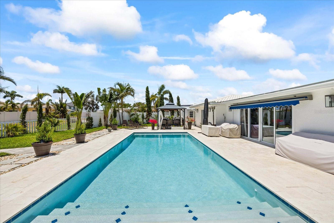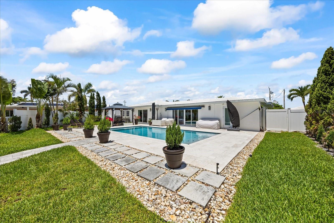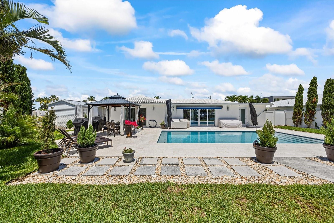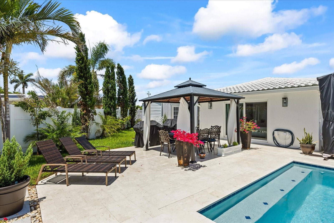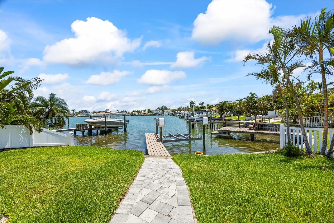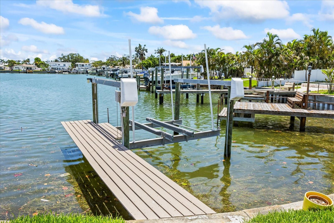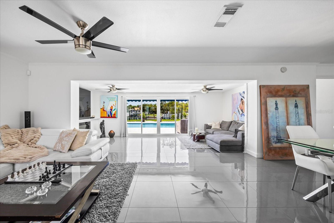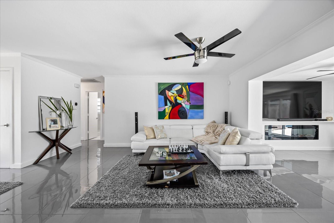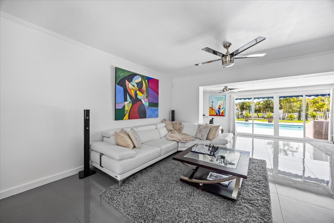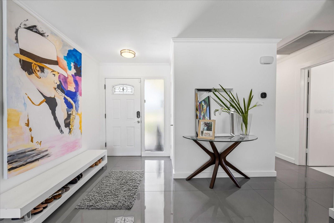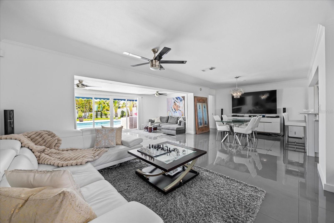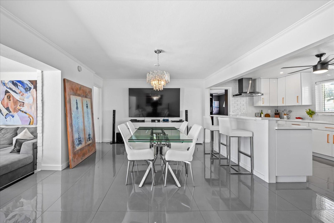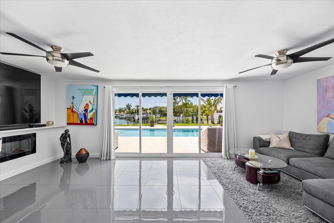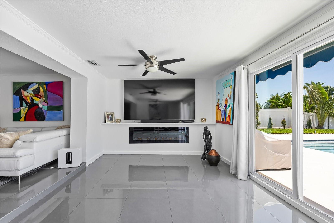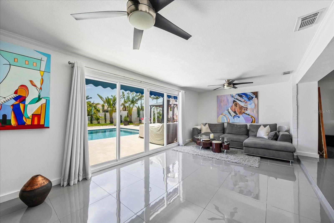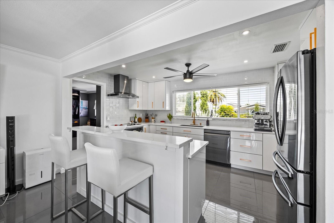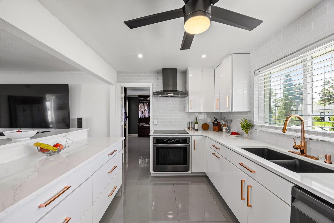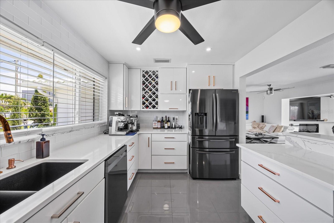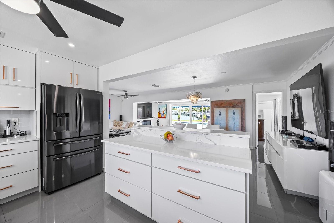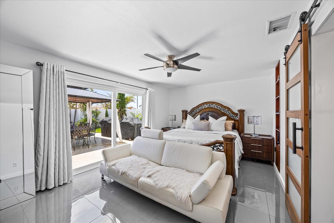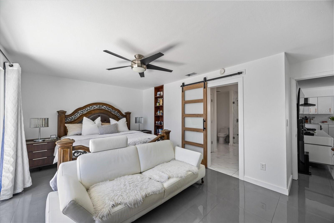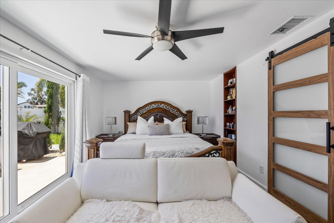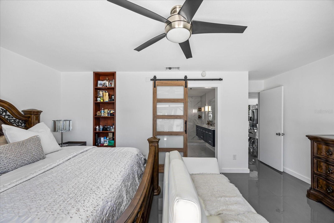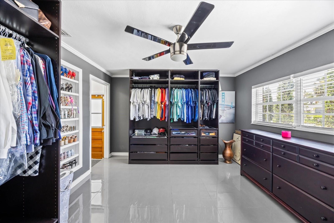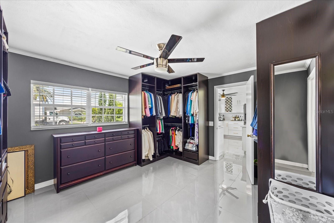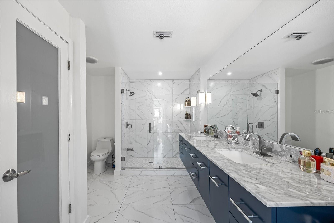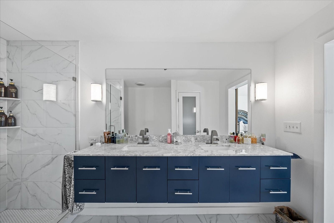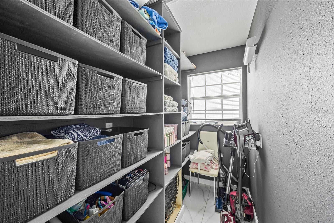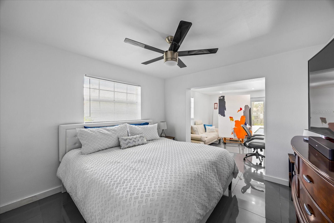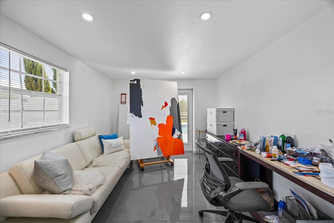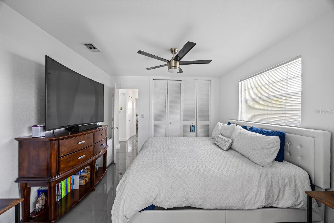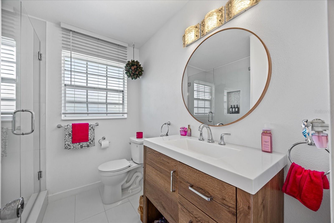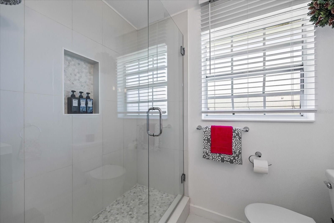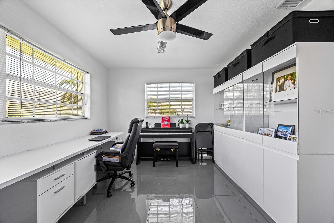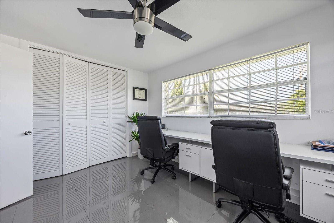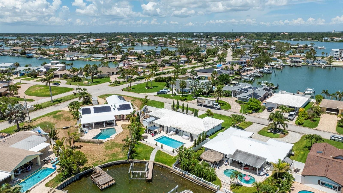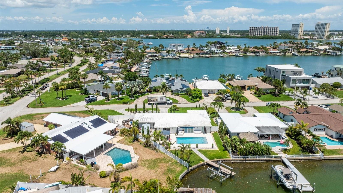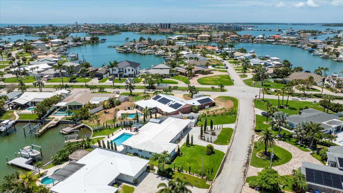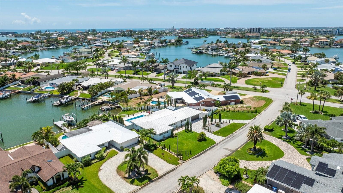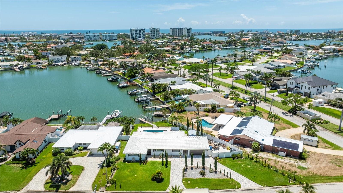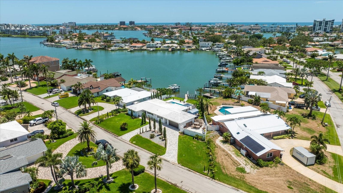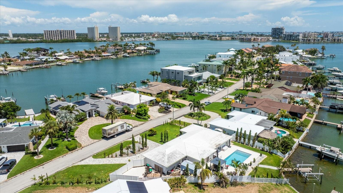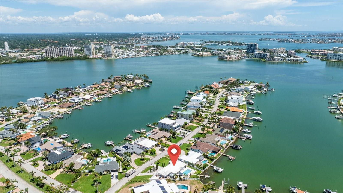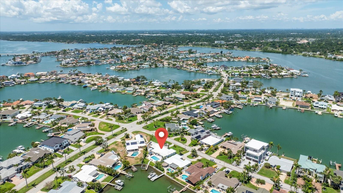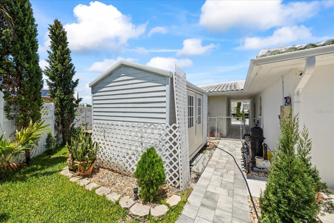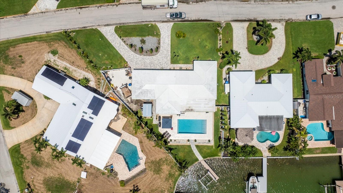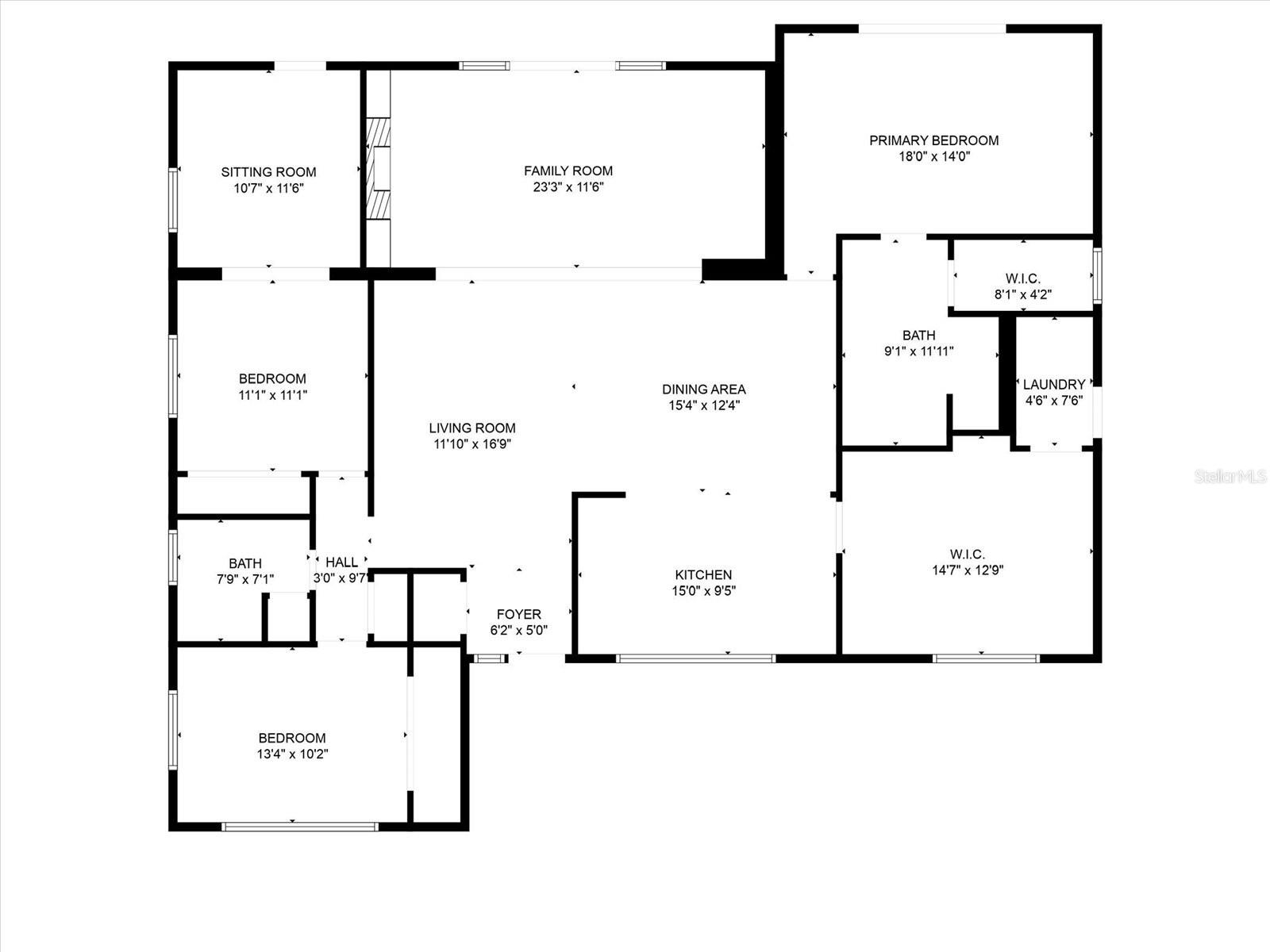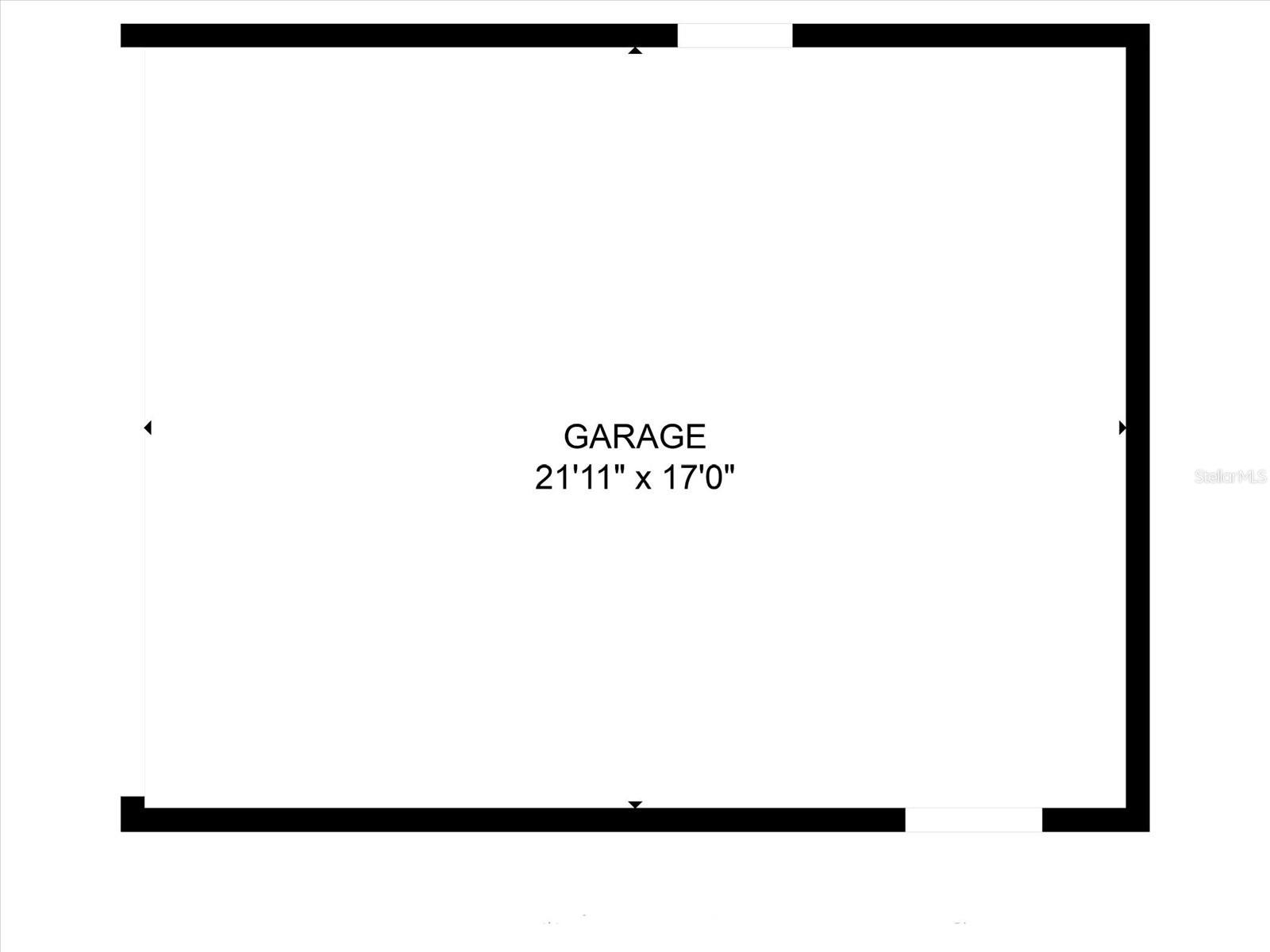7892 10th Avenue S, ST PETERSBURG, FL 33707
Contact Broker IDX Sites Inc.
Schedule A Showing
Request more information
- MLS#: TB8396482 ( Residential )
- Street Address: 7892 10th Avenue S
- Viewed: 1
- Price: $1,475,000
- Price sqft: $539
- Waterfront: Yes
- Wateraccess: Yes
- Waterfront Type: Canal - Saltwater
- Year Built: 1964
- Bldg sqft: 2738
- Bedrooms: 4
- Total Baths: 2
- Full Baths: 2
- Garage / Parking Spaces: 2
- Days On Market: 11
- Additional Information
- Geolocation: 27.7602 / -82.7502
- County: PINELLAS
- City: ST PETERSBURG
- Zipcode: 33707
- Subdivision: South Cswy Isle Yacht Club 2nd
- Elementary School: Azalea
- Middle School: Azalea
- High School: Boca Ciega
- Provided by: KELLER WILLIAMS ST PETE REALTY
- Contact: Chris Price
- 727-894-1600

- DMCA Notice
-
DescriptionWelcome to this beautifully updated waterfront home in the prestigious Yacht Club Estatesone of the most sought after neighborhoods in the St. Petersburg area. This move in ready residence is perfectly situated for beach lovers, boaters, and fishermen, offering direct water access with no fixed bridges, a private dock, and a boat lift. Just minutes from the white sands of Treasure Island and a short drive to vibrant downtown St. Petersburg, youll enjoy an outstanding selection of restaurants, bars, music venues, museums, and art galleries. The home features clean lines, modern finishes, and porcelain tile flooring throughout. A sleek, updated kitchen with island bar flows seamlessly into the open floor plan, offering captivating views of the expansive pool and waterway from the kitchen, living room, family room, primary suite, and second bedroom. The spacious patio and shaded gazebo provide excellent outdoor living and entertaining space, while the fully fenced yard, lush landscaping, and large side yards offer privacy and convenient storage for boats or RVs. A detached two car garage is connected via a covered walkway, and a circular paver driveway adds plenty of parking. Inside, a split bedroom layout is perfect for added privacy. The primary bedroom has water views, a walk in closet and en suite bathroom. The bedroom on the same side as the primary bedroom, has been converted into an expansive walk in closet for the primary suite. The closet system is easily removable to turn the room back into a bedroom or an office. There are 2 bedrooms on the opposite side of the house, one of which includes a bonus roomcurrently used as an art studioideal for a home office, sitting area, or potential fifth bedroom. Brand new HVAC compressor and air handler installed in 2024. With an indoor washer and dryer, a large shed, and thoughtful upgrades throughout, this is an exceptional opportunity to enjoy the waterfront lifestyle in a prime location.
Property Location and Similar Properties
Features
Waterfront Description
- Canal - Saltwater
Appliances
- Built-In Oven
- Cooktop
- Dishwasher
- Dryer
- Electric Water Heater
- Microwave
- Range Hood
- Refrigerator
- Washer
Home Owners Association Fee
- 0.00
Carport Spaces
- 0.00
Close Date
- 0000-00-00
Cooling
- Central Air
Country
- US
Covered Spaces
- 0.00
Exterior Features
- Lighting
- Rain Gutters
- Sliding Doors
- Sprinkler Metered
Fencing
- Fenced
Flooring
- Ceramic Tile
Furnished
- Furnished
Garage Spaces
- 2.00
Heating
- Central
- Electric
High School
- Boca Ciega High-PN
Insurance Expense
- 0.00
Interior Features
- Ceiling Fans(s)
- Living Room/Dining Room Combo
- Open Floorplan
- Primary Bedroom Main Floor
- Solid Surface Counters
- Split Bedroom
- Stone Counters
- Thermostat
- Walk-In Closet(s)
- Window Treatments
Legal Description
- SOUTH CAUSEWAY ISLE YACHT CLUB 2ND ADD BLK 4
- LOT 38
Levels
- One
Living Area
- 2150.00
Lot Features
- Flood Insurance Required
- FloodZone
- City Limits
- Landscaped
- Paved
Middle School
- Azalea Middle-PN
Area Major
- 33707 - St Pete/South Pasadena/Gulfport/St Pete Bc
Net Operating Income
- 0.00
Occupant Type
- Owner
Open Parking Spaces
- 0.00
Other Expense
- 0.00
Other Structures
- Gazebo
- Shed(s)
Parcel Number
- 25-31-15-84114-004-0380
Parking Features
- Circular Driveway
- Driveway
- Garage Door Opener
- RV Access/Parking
Pets Allowed
- Yes
Pool Features
- Fiber Optic Lighting
- Gunite
- In Ground
- Salt Water
Property Type
- Residential
Roof
- Tile
School Elementary
- Azalea Elementary-PN
Sewer
- Public Sewer
Style
- Contemporary
- Florida
- Traditional
Tax Year
- 2024
Township
- 31
Utilities
- Cable Connected
- Electricity Connected
- Natural Gas Available
- Public
- Sewer Connected
- Sprinkler Recycled
- Water Connected
View
- Pool
- Water
Virtual Tour Url
- https://vimeo.com/1092577448?share=copy
Water Source
- Public
Year Built
- 1964
Zoning Code
- SFR



