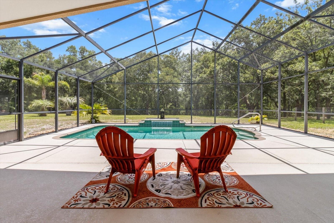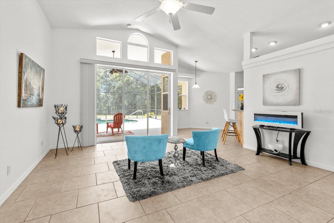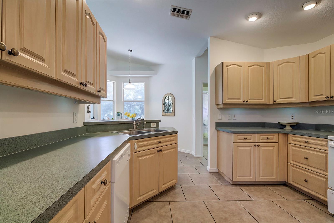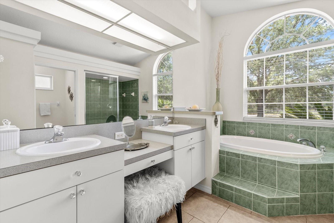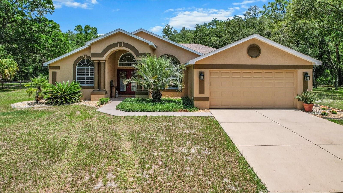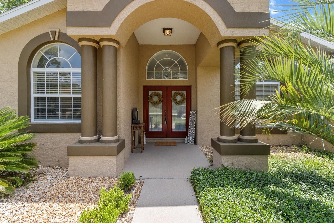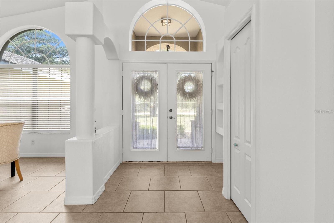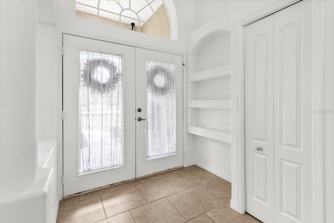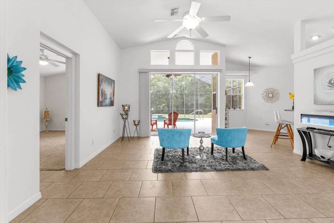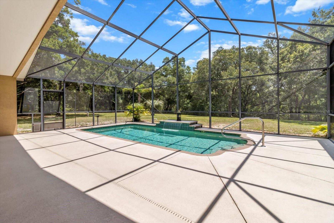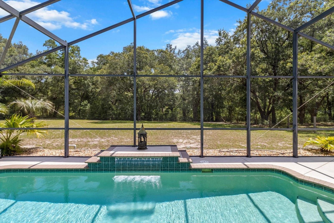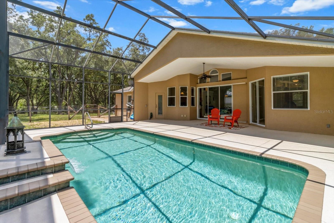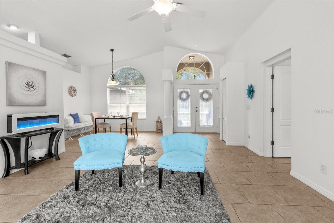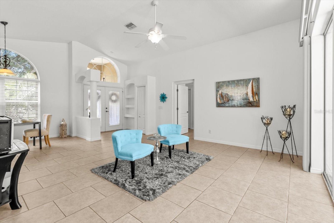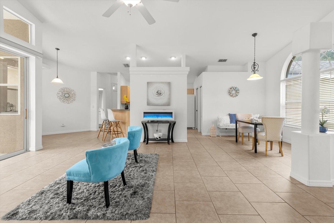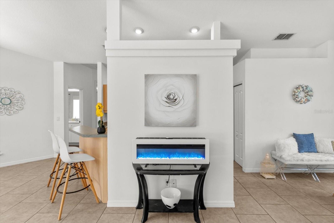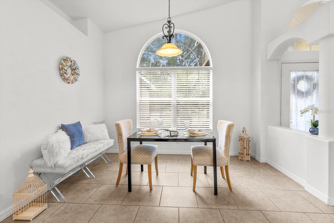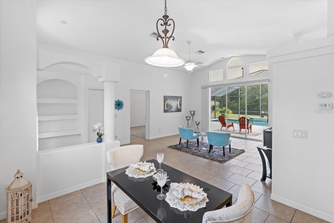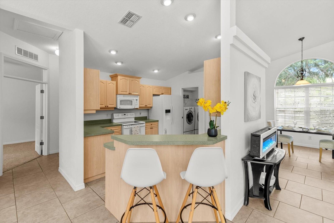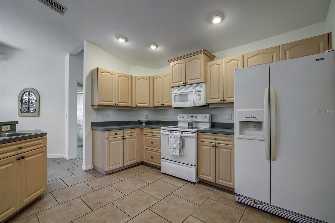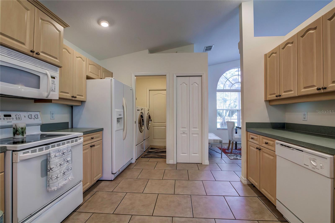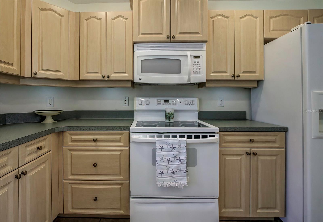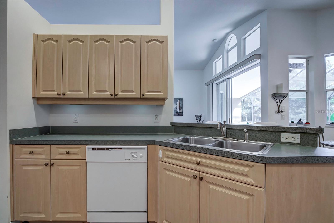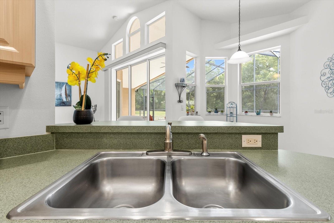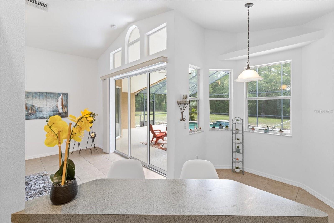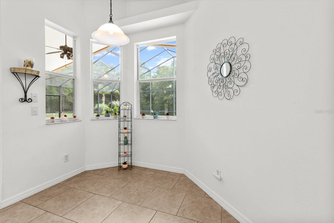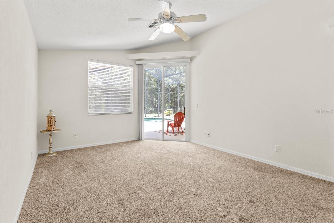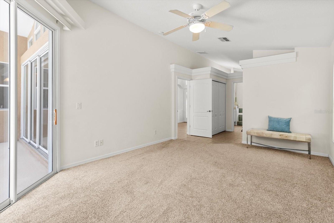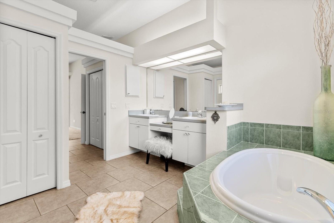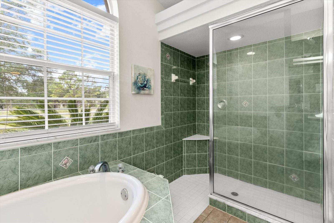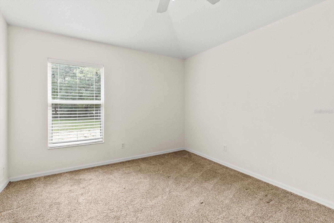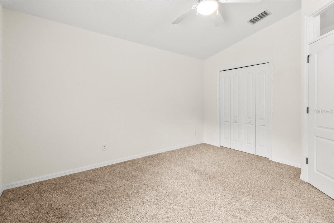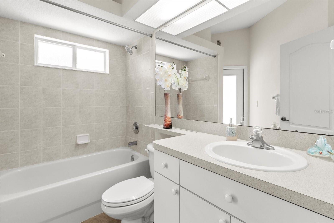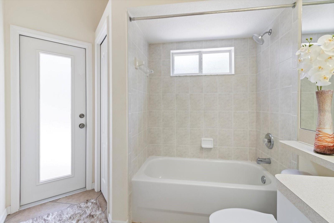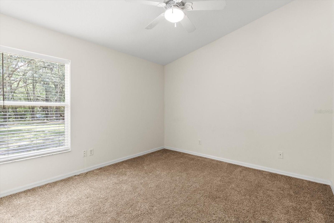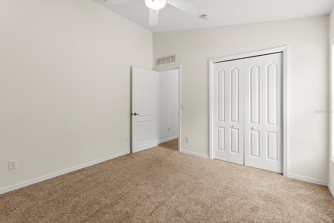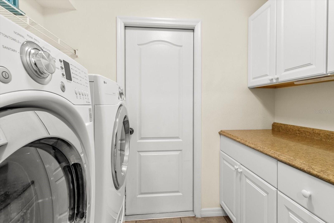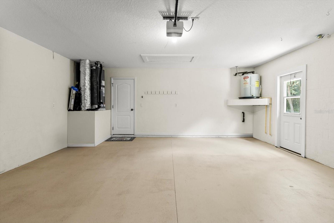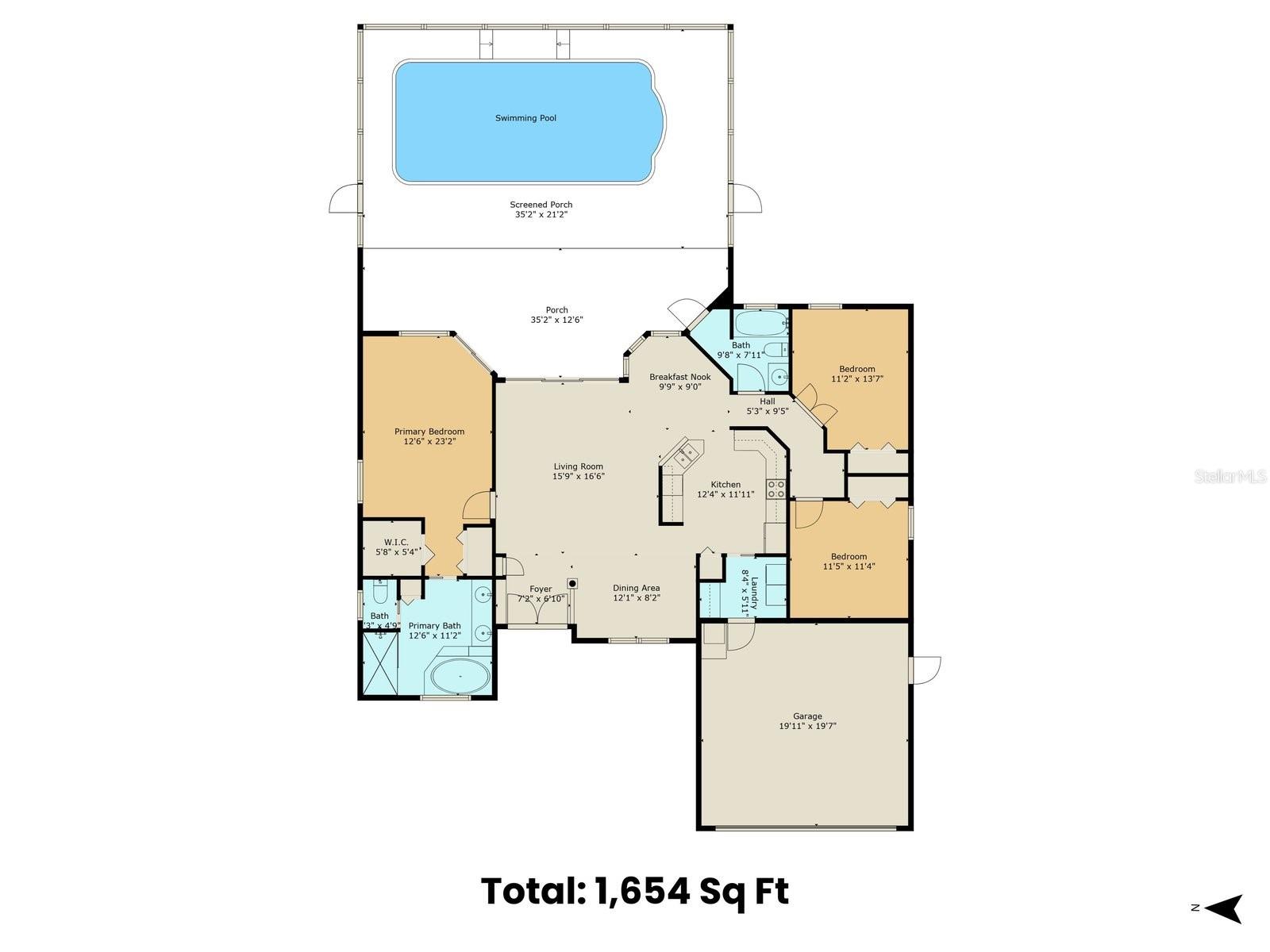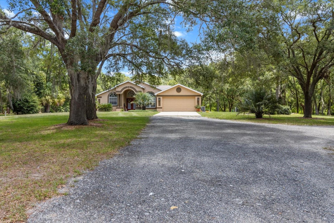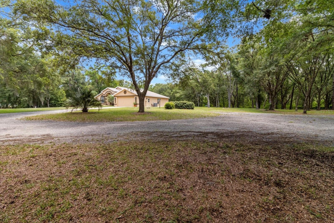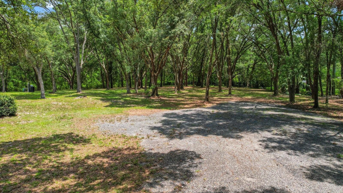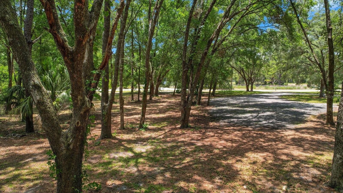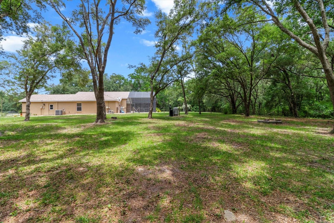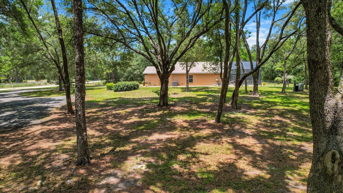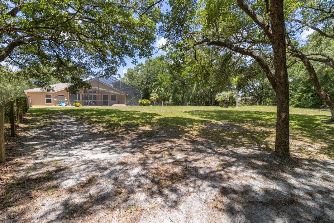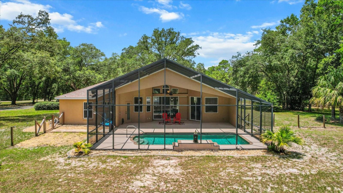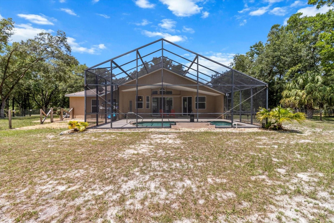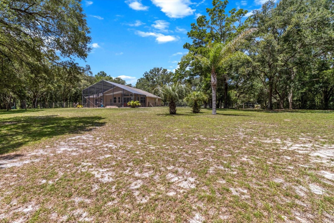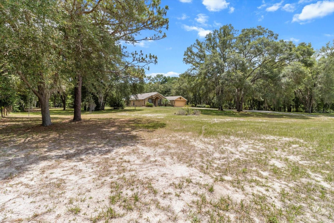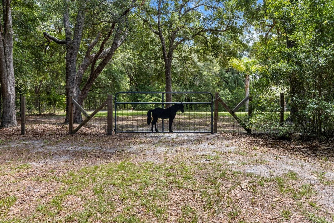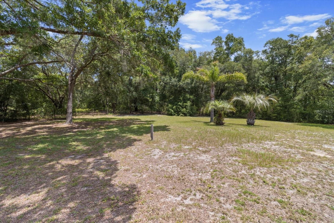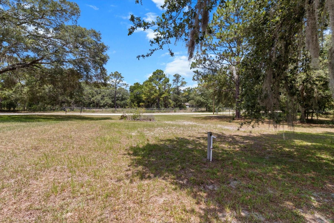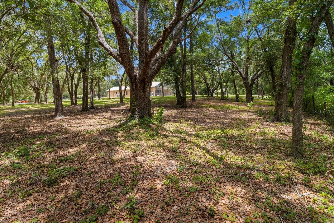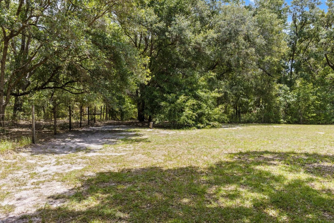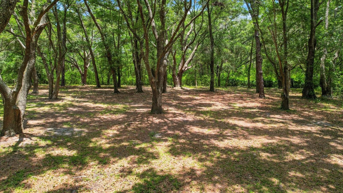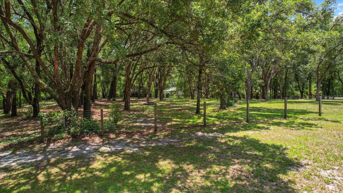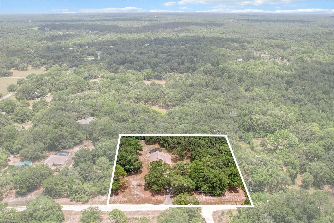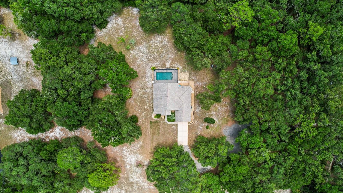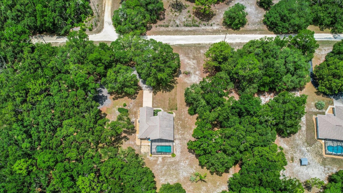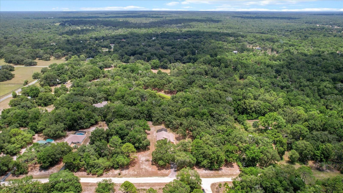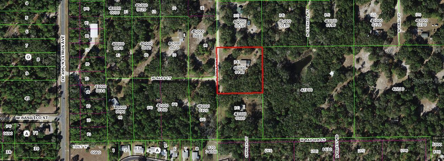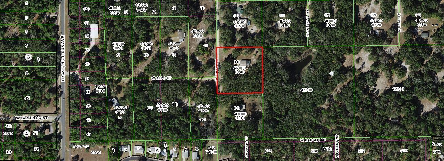8583 Tibet Terrace, DUNNELLON, FL 34433
Contact Broker IDX Sites Inc.
Schedule A Showing
Request more information
- MLS#: TB8396368 ( Residential )
- Street Address: 8583 Tibet Terrace
- Viewed: 324
- Price: $479,900
- Price sqft: $193
- Waterfront: No
- Year Built: 2007
- Bldg sqft: 2484
- Bedrooms: 3
- Total Baths: 2
- Full Baths: 2
- Garage / Parking Spaces: 2
- Days On Market: 95
- Additional Information
- Geolocation: 28.9872 / -82.5649
- County: CITRUS
- City: DUNNELLON
- Zipcode: 34433
- Subdivision: Mini Farms
- Elementary School: Citrus Springs
- Middle School: Crystal River
- High School: Crystal River
- Provided by: ERA AMERICAN SUNCOAST REALTY
- Contact: Lynn Harris
- 352-726-5855

- DMCA Notice
-
DescriptionWhere elegant living meets the equestrian lifestyle ***price improvement! ***seller is offering a brand new roof with accepted offer! ***rheem high efficiency hvac 2020! ***welcome to this beautiful meticulously maintained custom built 2007 3 bedroom, 2 bathroom pool home tucked away on a quiet cul de sac & nestled on 2. 5 private, horse friendly acres. Surrounded by majestic oaks & swaying palms, this tranquil retreat blends architectural elegance with functional country charm. Inside, a bright, split floor plan features soaring cathedral ceilings, large architectural windows with half moon accents, & triple 8' sliding glass doors that flood the space with natural light. The spacious living area opens to a well appointed kitchen with a pantry, breakfast bar, & a like new side by side refrigerator. A cozy breakfast nook overlooks the sparkling saltwater pool with a zen waterfall. The master suite offers a walk in closet, oversized bathroom with dual sinks, built in vanity, soaking tub, & a large walk in shower. Additional highlights include an interior laundry room with modern front loading washer/dryer, abundant cabinetry, designer plant shelves, & ceiling fans throughout. Step outside to your private oasis with a towering, screened pool lanai ideal for al fresco dining & entertaining. For your animals, a fully fenced rear paddock with no climb horse/pet fencing, doggie door, two access gates, five watering stations, & three side perimeter fencing. A 4 zone irrigation system, water softener, and second gravel driveway with parking area provide added convenience for rvs, boats, & trailers. Located just minutes from the new suncoast parkway extension for easy access to tampa or orlando, & close to crystal riverhome of the manatees& marion countys premier equestrian trails & world equestrian center, this home is a dream for horse lovers & nature enthusiasts alike. Enjoy the freedom to have your horses, chickens, & farm animals in this peaceful community. Plus, this home is not in a flood zone! A home warranty is also offered to provide added peace of mind.
Property Location and Similar Properties
Features
Appliances
- Dishwasher
- Dryer
- Electric Water Heater
- Microwave
- Range
- Refrigerator
- Washer
- Water Softener
Home Owners Association Fee
- 250.00
Association Name
- Village Services/Marge Lamb
Association Phone
- 352-746-6770x113
Carport Spaces
- 0.00
Close Date
- 0000-00-00
Cooling
- Central Air
Country
- US
Covered Spaces
- 0.00
Exterior Features
- Sliding Doors
Fencing
- Fenced
- Wire
Flooring
- Carpet
- Ceramic Tile
Garage Spaces
- 2.00
Heating
- Electric
- Heat Pump
High School
- Crystal River High School
Insurance Expense
- 0.00
Interior Features
- Ceiling Fans(s)
- Primary Bedroom Main Floor
- Split Bedroom
- Vaulted Ceiling(s)
- Walk-In Closet(s)
Legal Description
- MINI FARMS UNIT 17 UNREC SUB LOT 14 DESC AS: NE 1/4 OF SE 1/4 OF SW 1/4 OF NW 1/4 OF SEC 23-17-17 SUB TO 25 FT EASE AL W BNDRY FOR R/W DESC IN OR BK 1848 PG 475
Levels
- One
Living Area
- 1654.00
Lot Features
- Oversized Lot
- Street Dead-End
- Private
- Unpaved
- Zoned for Horses
Middle School
- Crystal River Middle School
Area Major
- 34433 - Dunnellon/Citrus Springs
Net Operating Income
- 0.00
Occupant Type
- Vacant
Open Parking Spaces
- 0.00
Other Expense
- 0.00
Parcel Number
- 17E-17S-23-0000-4D000-0140
Parking Features
- Driveway
- Garage Door Opener
Pets Allowed
- Yes
Pool Features
- Gunite
- In Ground
- Outside Bath Access
- Salt Water
- Screen Enclosure
Property Type
- Residential
Roof
- Shingle
School Elementary
- Citrus Springs Elementar
Sewer
- Septic Tank
Tax Year
- 2024
Township
- 17S
Utilities
- BB/HS Internet Available
- Cable Available
- Electricity Connected
Views
- 324
Virtual Tour Url
- https://my.matterport.com/show/?m=RupRBH2GH3N
Water Source
- Well
Year Built
- 2007
Zoning Code
- RURMH




