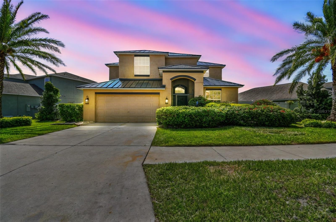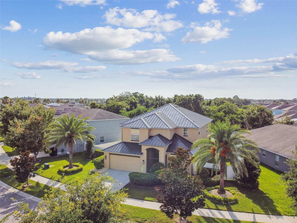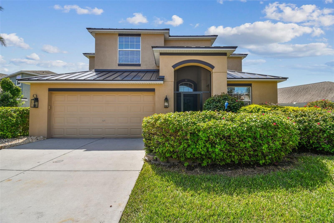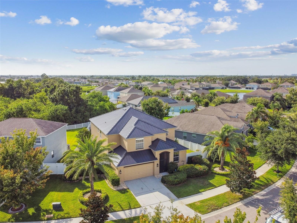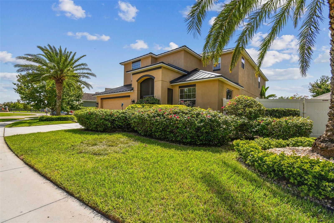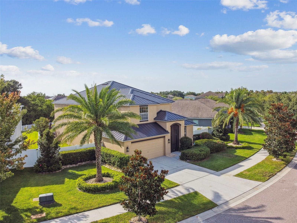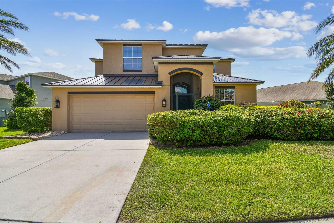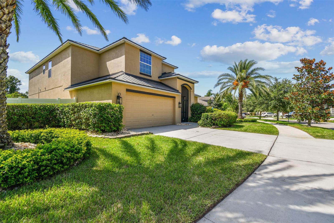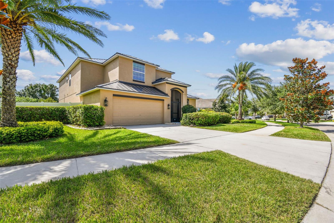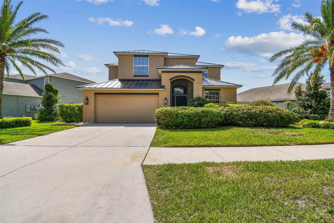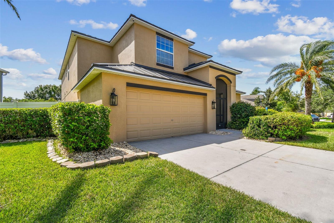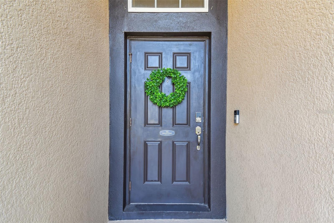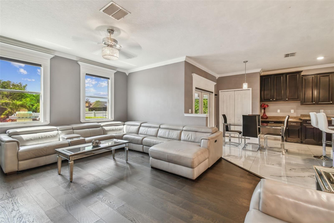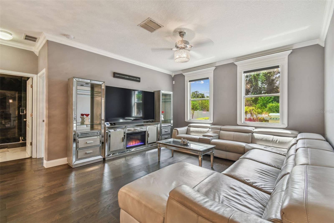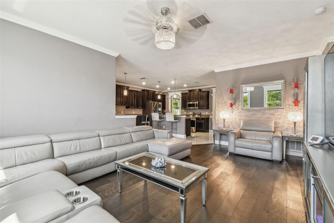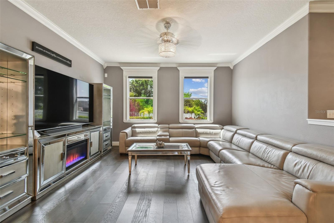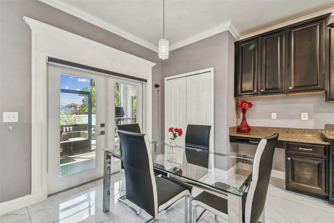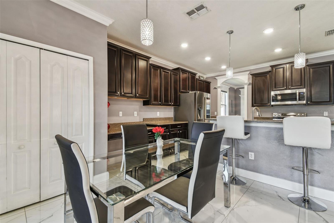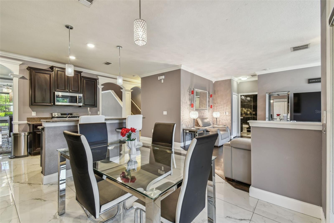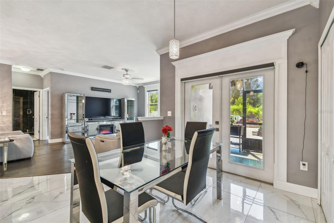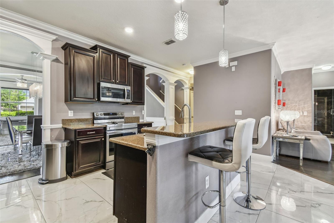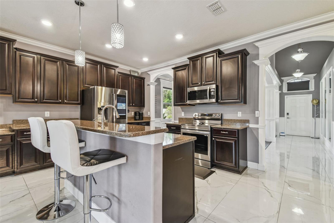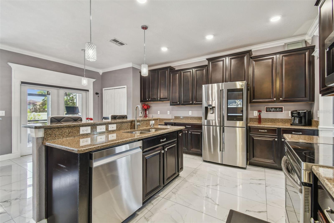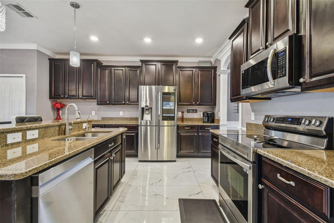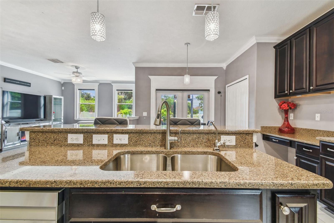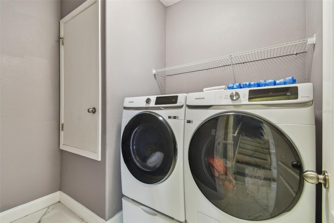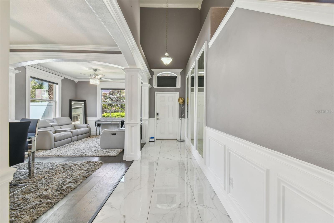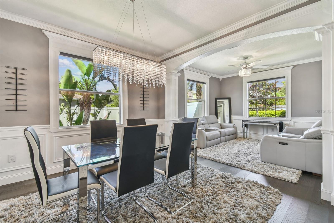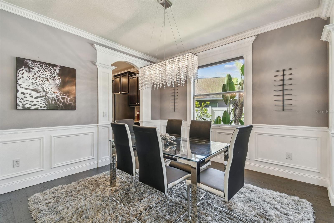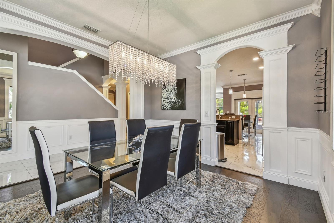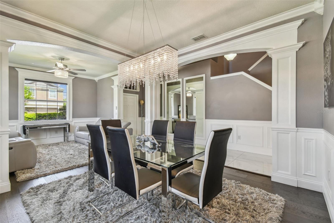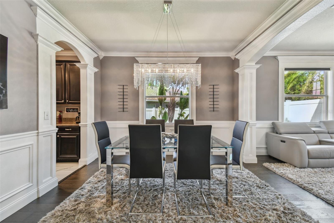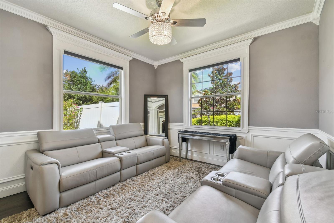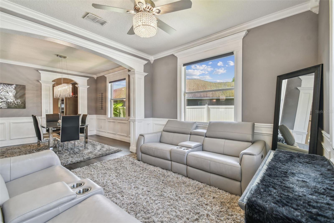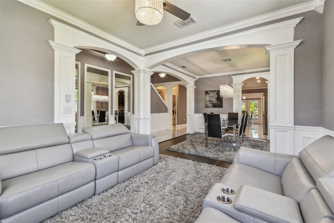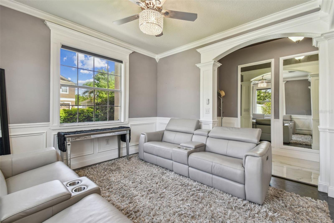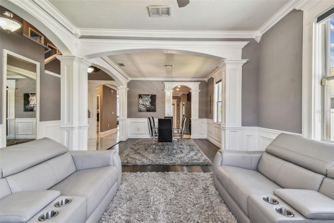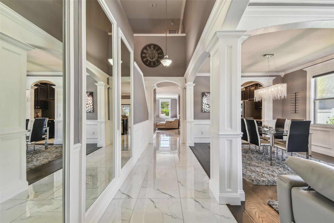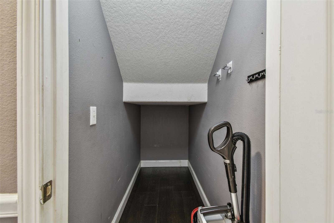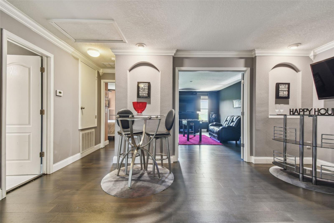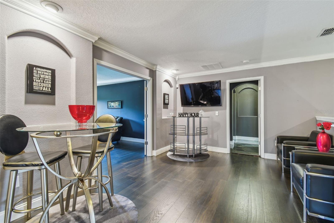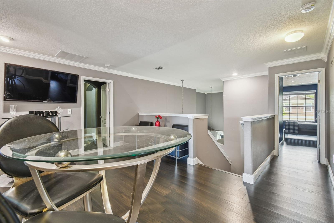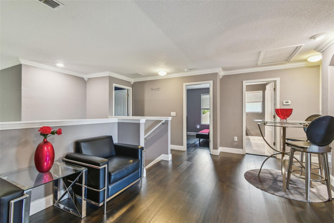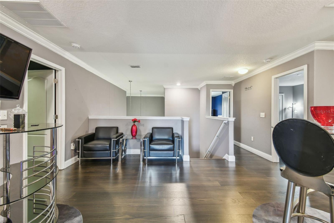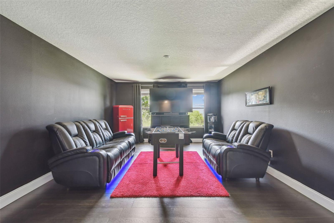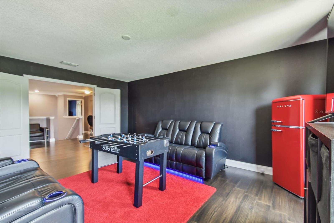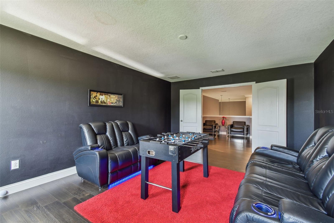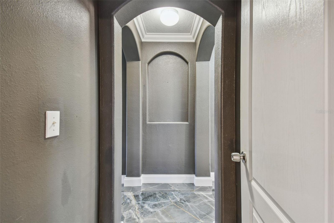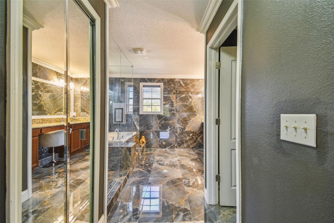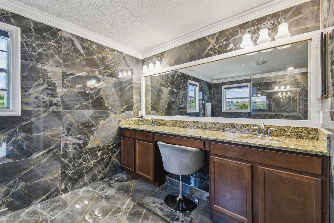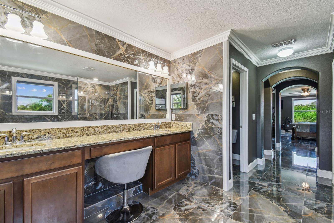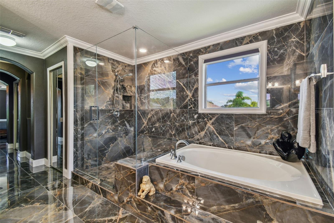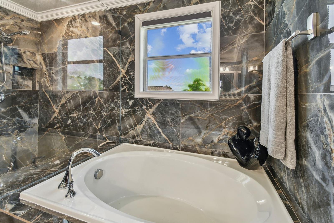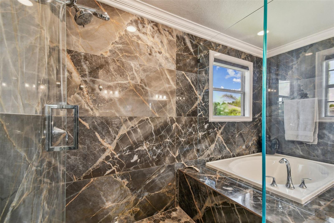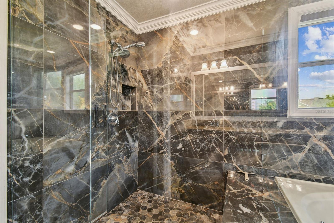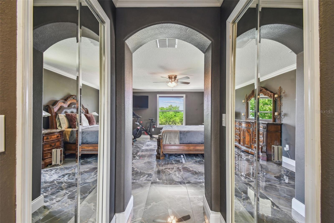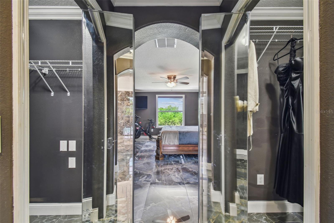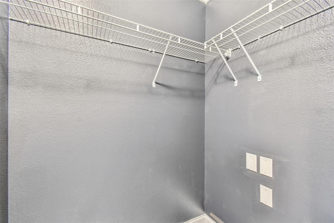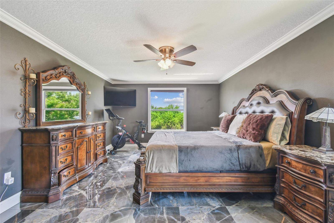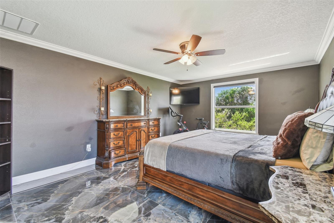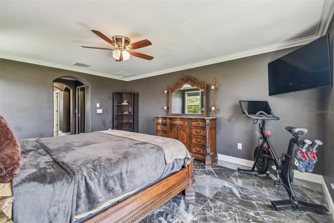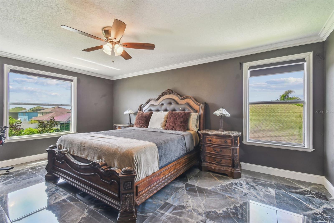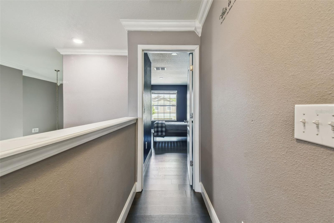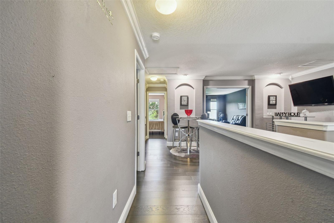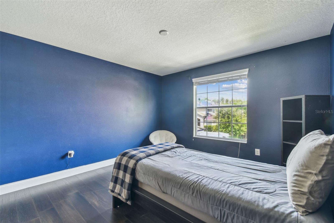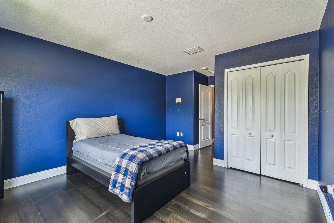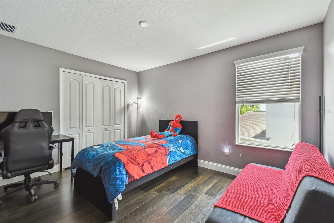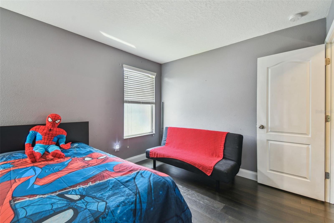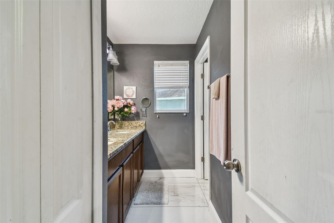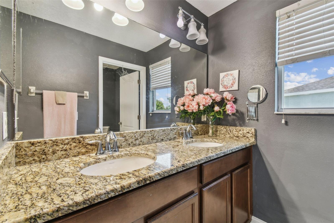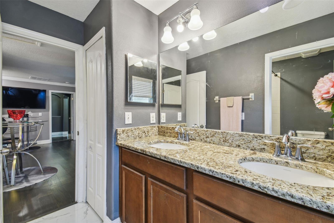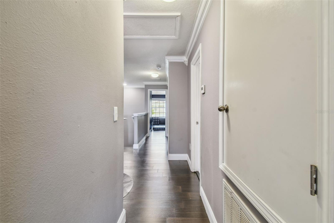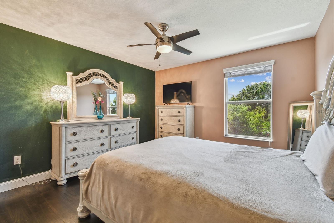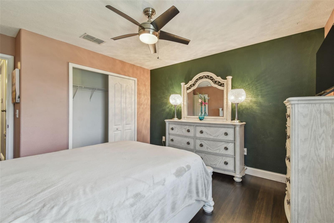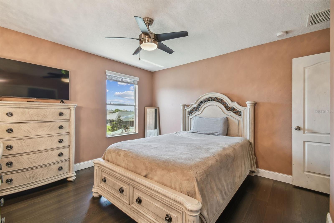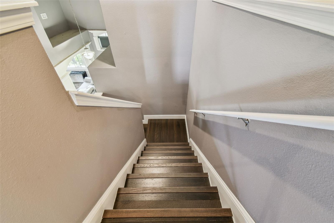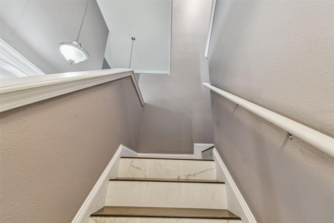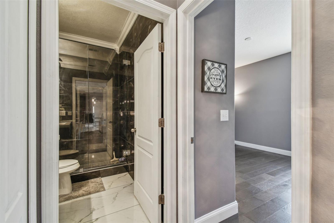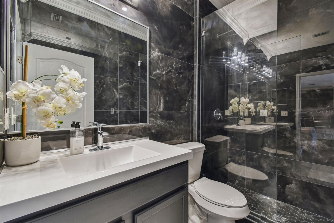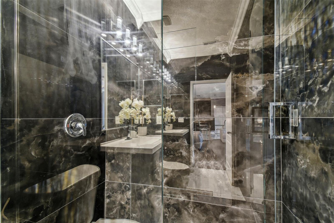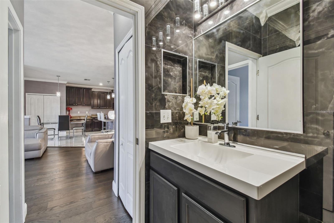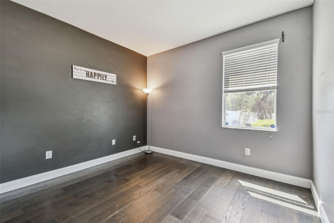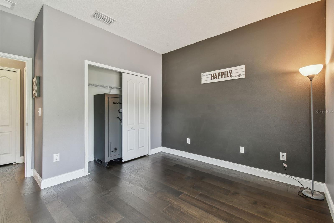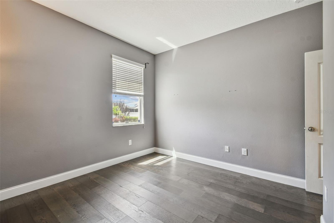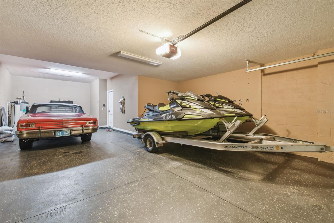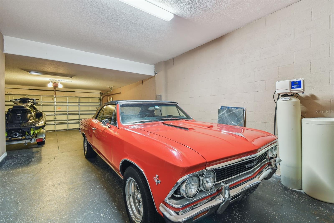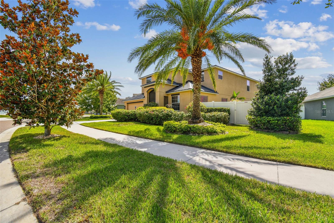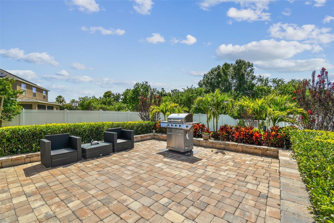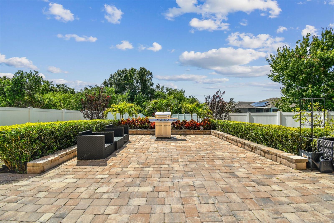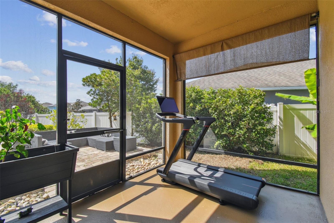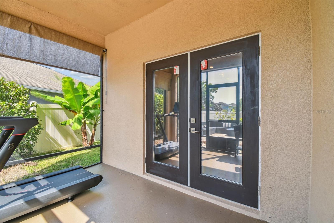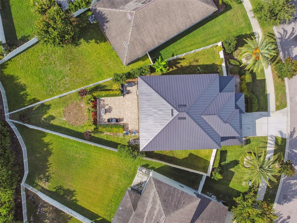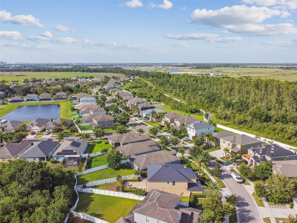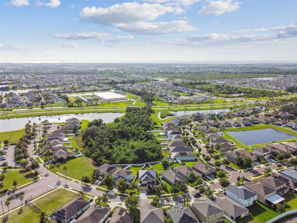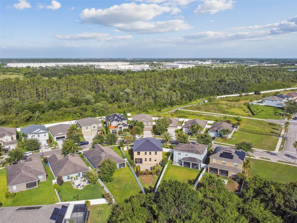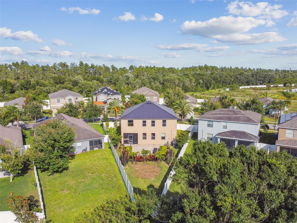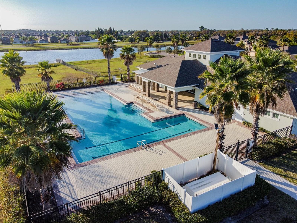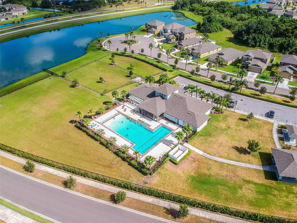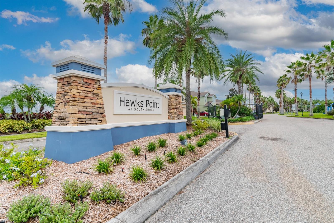1314 Oak Pond Street, RUSKIN, FL 33570
Contact Broker IDX Sites Inc.
Schedule A Showing
Request more information
- MLS#: TB8396296 ( Residential )
- Street Address: 1314 Oak Pond Street
- Viewed: 26
- Price: $599,000
- Price sqft: $142
- Waterfront: No
- Year Built: 2014
- Bldg sqft: 4215
- Bedrooms: 5
- Total Baths: 3
- Full Baths: 3
- Garage / Parking Spaces: 3
- Days On Market: 18
- Additional Information
- Geolocation: 27.7294 / -82.3987
- County: HILLSBOROUGH
- City: RUSKIN
- Zipcode: 33570
- Subdivision: Hawks Point Ph 1b2 2nd Pt
- Elementary School: Cypress Creek HB
- Middle School: Shields HB
- High School: Lennard HB
- Provided by: KELLER WILLIAMS TAMPA CENTRAL
- Contact: Jason Papi, LLC
- 813-865-0700

- DMCA Notice
-
DescriptionWelcome Home! This dream retreat is nestled in the highly coveted gated community of Hawks Point in Ruskin, Florida! You will not find another home in the neighborhood with the features offered that accompany this home. FEAR HURRICANE SEASON NOT! With this brand new top of the line Metal Roof and new exterior paint and sealing. Mature landscaping with beautifully landscaped foliage and enormous towering palms trees, this house comes with serious presence as you approach it. Enjoy the oversized, elevated outdoor patio paver area and tap into the serene backyard overlooking the preserve area behind. Masterful renovations done throughout this house, when you walk in your eye will be lured into starring at the large format tile EVERYWHERE along with the warm wood floors. WOOD WORK WOOD WORK WOOD WORK! You will notice the extensive amount of time, energy and craftsmanship that was poured into the wood work around the windows, pillars and doors leading in and out of this luxurious space. Floor to ceiling large format (OVERSIZED) tile also in the downstairs and primary bathroom. Chair railing molding, beautiful wood columns, oversized CUSTOM 8 foot tall framed entry mirrors, power outlet ready for shed or backyard appliance, smart appliances and chic light fixtures throughout helping highlight the focal points in this stunner of a home! This beautifully maintained residence offers the perfect blend of comfort, style, and resort style amenities in a peaceful, family friendly neighborhood just minutes from Tampa Bay. Step inside to find a spacious, open concept floor plan featuring high ceilings, abundant natural light, and modern finishes throughout. The kitchen is a chefs delight with granite countertops, stainless steel appliances, and a large island perfect for entertaining. The second floor owners suite offers a private retreat with a walk in closet and an en suite bath complete with dual sinks and a walk in shower. Additional bedrooms are generously sized, ideal for guests, a home office, or growing families. Take a night with the family and experience the Theatre room upstairs! Enjoy Florida living at its best in your private backyard, or take advantage of the incredible community amenities, which include: Gated entry with 24/7 security for peace of mind Resort style swimming pool with covered lounging areas Clubhouse with kitchen & event space perfect for parties and gatherings State of the art fitness center Playgrounds and dog parks for the whole family (including furry members!) Walking trails for active lifestyles On site management and beautifully maintained landscaping Hawks Point is conveniently located offering easy access to Tampa, Sarasota, and award winning Gulf beaches. Nearby shopping, dining, schools, and medical centers make this an ideal place to call home. Don't Miss Out! See it today!
Property Location and Similar Properties
Features
Appliances
- Cooktop
- Dishwasher
- Disposal
- Dryer
- Electric Water Heater
- Exhaust Fan
- Ice Maker
- Microwave
- Range
- Range Hood
- Refrigerator
- Washer
Home Owners Association Fee
- 270.00
Home Owners Association Fee Includes
- Pool
- Escrow Reserves Fund
- Maintenance Grounds
- Maintenance
Association Name
- Sean Noonan
Association Phone
- 941-961-8485
Carport Spaces
- 0.00
Close Date
- 0000-00-00
Cooling
- Central Air
Country
- US
Covered Spaces
- 0.00
Exterior Features
- Lighting
Fencing
- Vinyl
Flooring
- Tile
- Wood
Furnished
- Partially
Garage Spaces
- 3.00
Heating
- Electric
High School
- Lennard-HB
Insurance Expense
- 0.00
Interior Features
- Cathedral Ceiling(s)
- Ceiling Fans(s)
- Crown Molding
- Eat-in Kitchen
- High Ceilings
- Kitchen/Family Room Combo
- Open Floorplan
- PrimaryBedroom Upstairs
- Solid Wood Cabinets
- Stone Counters
- Thermostat
- Vaulted Ceiling(s)
- Walk-In Closet(s)
- Window Treatments
Legal Description
- HAWKS POINT PHASE 1B2 2ND PARTIAL REPLAT OF PH 1B LOT 146
Levels
- Two
Living Area
- 3347.00
Lot Features
- FloodZone
- In County
- Landscaped
- Level
- Oversized Lot
- Paved
Middle School
- Shields-HB
Area Major
- 33570 - Ruskin/Apollo Beach
Net Operating Income
- 0.00
Occupant Type
- Owner
Open Parking Spaces
- 0.00
Other Expense
- 0.00
Parcel Number
- U-03-32-19-9TY-000000-00146.0
Parking Features
- Boat
- Garage Door Opener
Pets Allowed
- Cats OK
- Dogs OK
Property Condition
- Completed
Property Type
- Residential
Roof
- Metal
School Elementary
- Cypress Creek-HB
Sewer
- Public Sewer
Style
- Florida
Tax Year
- 2024
Township
- 32
Utilities
- Cable Connected
- Electricity Connected
- Sewer Connected
- Water Connected
Views
- 26
Virtual Tour Url
- https://www.zillow.com/view-imx/4aa4cfb3-8478-45bf-8865-89c92dd0bf1e?setAttribution=mls&wl=true&initialViewType=pano&utm_source=dashboard
Water Source
- Public
Year Built
- 2014
Zoning Code
- PD




