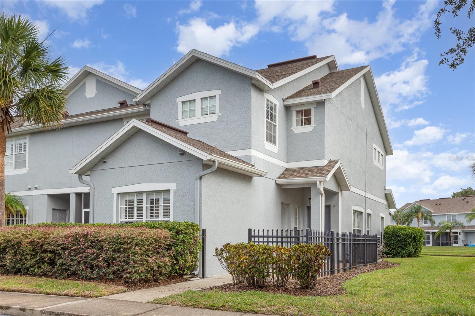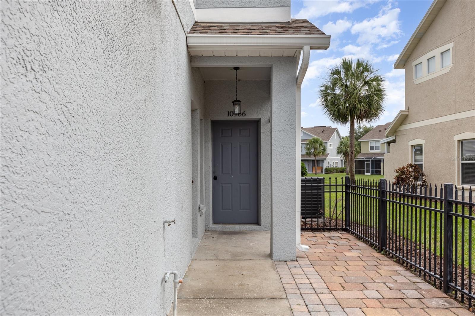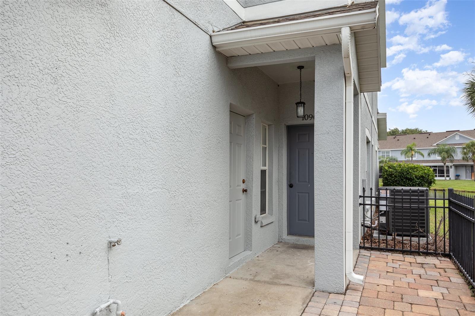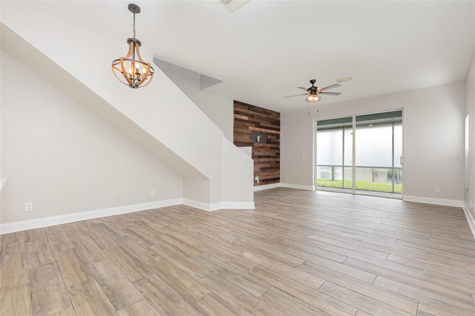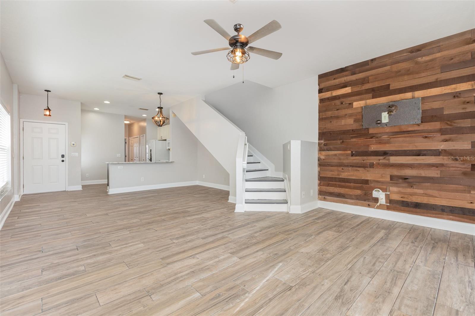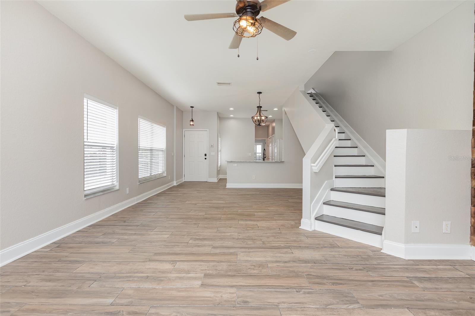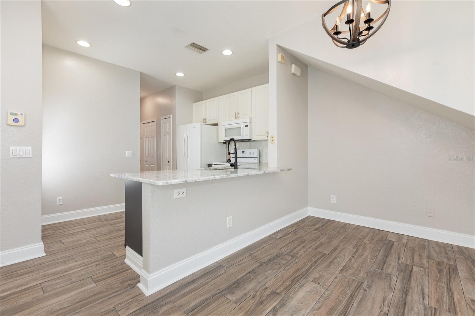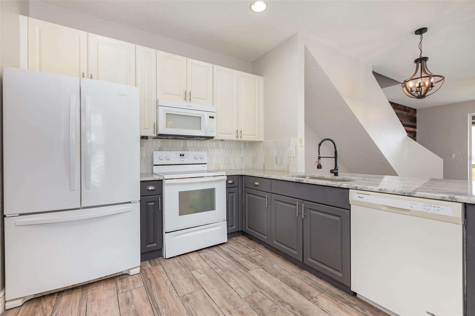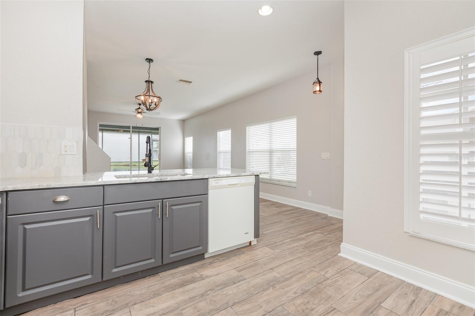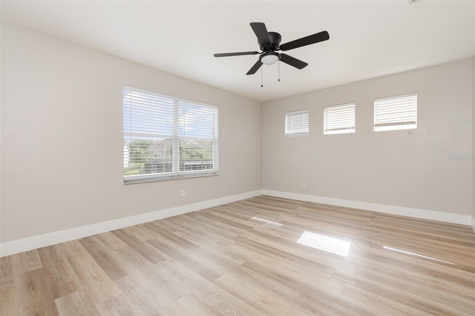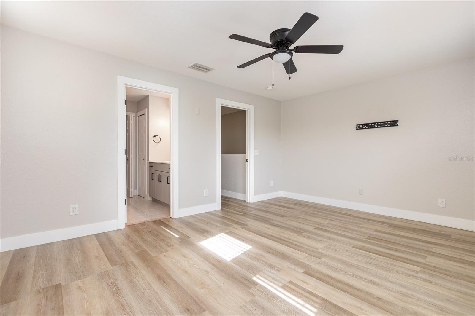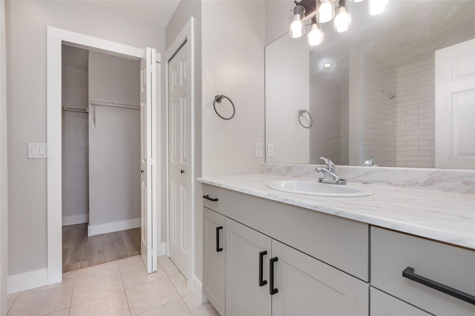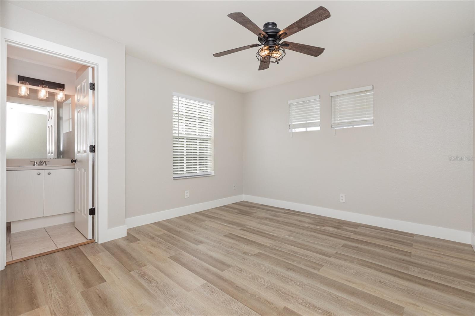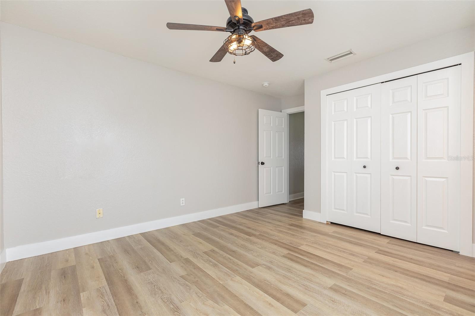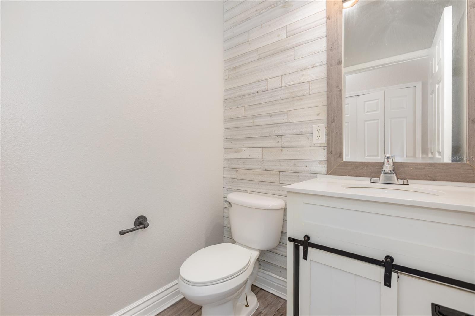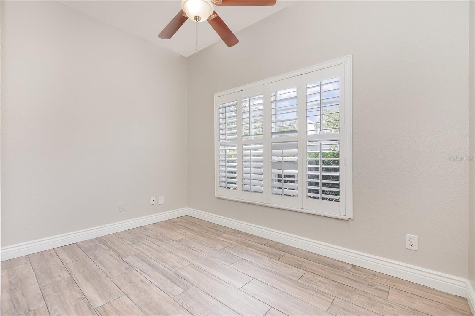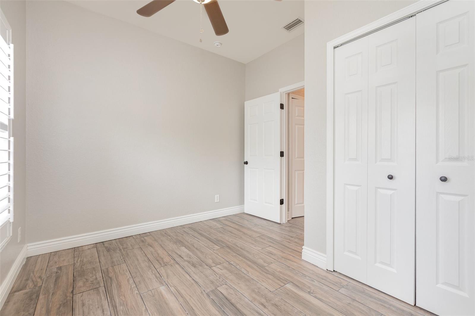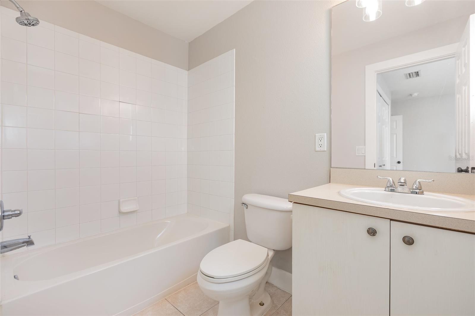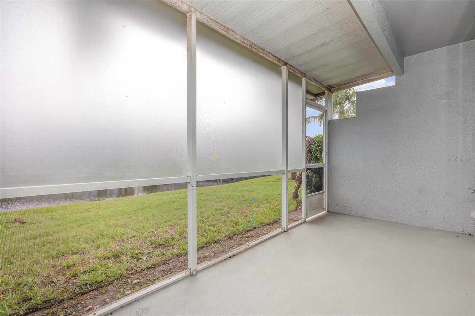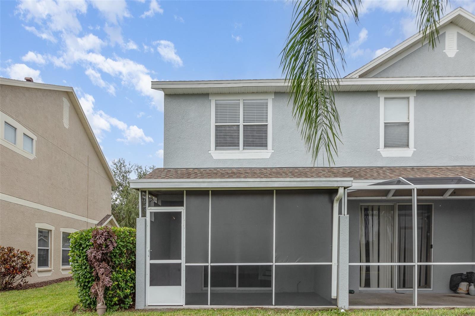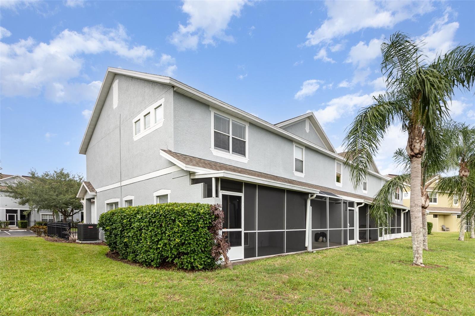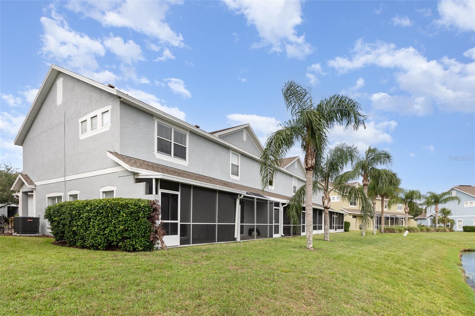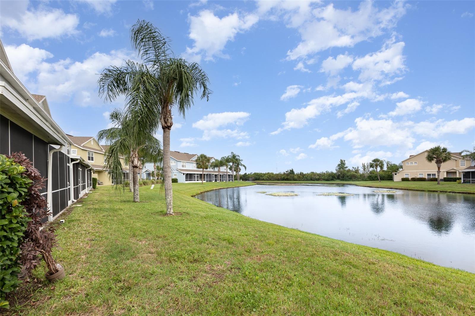10966 Winter Crest Drive, RIVERVIEW, FL 33569
Contact Broker IDX Sites Inc.
Schedule A Showing
Request more information
Reduced
- MLS#: TB8395112 ( Residential )
- Street Address: 10966 Winter Crest Drive
- Viewed: 3
- Price: $259,000
- Price sqft: $159
- Waterfront: No
- Year Built: 2004
- Bldg sqft: 1626
- Bedrooms: 3
- Total Baths: 3
- Full Baths: 2
- 1/2 Baths: 1
- Days On Market: 16
- Additional Information
- Geolocation: 27.8278 / -82.3243
- County: HILLSBOROUGH
- City: RIVERVIEW
- Zipcode: 33569
- Subdivision: Rivercrest Twnhms West Phase 1
- Provided by: MARK SPAIN REAL ESTATE
- Contact: Dee Koulias
- 855-299-7653

- DMCA Notice
-
DescriptionWelcome to this charming 3 bedroom, 2.5 bath corner unit townhome, perfectly blending style and functionality in a family friendly neighborhood. This spacious home boasts a smart, open concept layout, creating a warm and inviting atmosphere throughout. Step through your privately fenced patio and porch into a welcoming entryway. Here, you'll discover a modern kitchen that seamlessly opens to bright and airy living and dining spaces. The kitchen is thoughtfully designed for both daily living and entertaining, featuring a large peninsula ideal for bar style seating, granite countertops, and generous cabinet storage. Just off the main living area, a stylish powder bath adds character and convenience for guests. Upstairs, the owners suite provides a peaceful retreat with a generously sized bedroom, a walk in closet, and a large vanity in the ensuite bathroom. The screened in outdoor lanai at the back of the home offers a serene view of a catch and release pond, creating the perfect spot for relaxation and enjoying the outdoors. This home also benefits from HOA maintained grounds. Located within walking distance of a top rated elementary school, the neighborhood is ideal for families. Community amenities include a fitness track, playgrounds, and a pool, offering ample opportunities for recreation and fun. Ideally situated near shopping, dining, and with quick access to major highways and interstates, this townhome combines comfort, convenience, and a strong sense of community. Dont miss the opportunity to experience all that this wonderful home has to offer.
Property Location and Similar Properties
Features
Appliances
- Microwave
- Range
- Refrigerator
- Washer
Home Owners Association Fee
- 365.00
Home Owners Association Fee Includes
- None
Association Name
- Benjamin Alair/LCAM
Association Phone
- 813-968-5665
Carport Spaces
- 0.00
Close Date
- 0000-00-00
Cooling
- Central Air
Country
- US
Covered Spaces
- 0.00
Exterior Features
- Sliding Doors
- Storage
Flooring
- Ceramic Tile
- Luxury Vinyl
Garage Spaces
- 0.00
Heating
- Central
Insurance Expense
- 0.00
Interior Features
- Ceiling Fans(s)
- High Ceilings
- Kitchen/Family Room Combo
- Primary Bedroom Main Floor
Legal Description
- RIVERCREST TOWNHOMES WEST PHASE 1 LOT 6 BLOCK 10
Levels
- Two
Living Area
- 1547.00
Area Major
- 33569 - Riverview
Net Operating Income
- 0.00
Occupant Type
- Vacant
Open Parking Spaces
- 0.00
Other Expense
- 0.00
Parcel Number
- U-32-30-20-60J-000010-00006.0
Pets Allowed
- No
Property Type
- Residential
Roof
- Shingle
Sewer
- Public Sewer
Tax Year
- 2024
Township
- 30
Utilities
- Cable Available
- Electricity Connected
- Sewer Connected
- Water Connected
Water Source
- Public
Year Built
- 2004
Zoning Code
- PD



