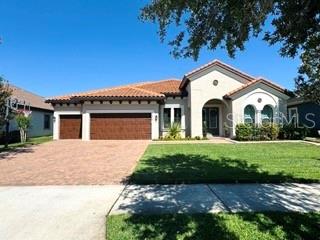3236 Barbour Trail, ODESSA, FL 33556
Contact Broker IDX Sites Inc.
Schedule A Showing
Request more information
- MLS#: TB8394657 ( Residential )
- Street Address: 3236 Barbour Trail
- Viewed: 81
- Price: $1,049,000
- Price sqft: $314
- Waterfront: No
- Year Built: 2017
- Bldg sqft: 3343
- Bedrooms: 5
- Total Baths: 3
- Full Baths: 3
- Garage / Parking Spaces: 3
- Days On Market: 47
- Additional Information
- Geolocation: 28.2053 / -82.6004
- County: PASCO
- City: ODESSA
- Zipcode: 33556
- Subdivision: Starkey Ranch Village 1 Ph 4a4
- Elementary School: Starkey Ranch K
- Middle School: Starkey Ranch K
- High School: River Ridge
- Provided by: RE/MAX CHAMPIONS
- Contact: Judson VanWorp
- 727-807-7887

- DMCA Notice
-
Descriptionhttps://my.matterport.com/show/?m=RAidt2gx6C7 Stunning 5 Bedroom Home on Conservation Lot in Starkey Ranch! Welcome to your dream home nestled in the highly sought after community of Starkey Ranch! This beautifully updated 5 bedroom, 3 bathroom residence with a bonus room offers the perfect blend of luxury, functionality, and serene outdoor living on a large conservation lot. Step inside to discover fresh interior and exterior paint, luxury vinyl plank (LVP) flooring throughout, and a bright, modern design accented by brand new light fixtures. The heart of the home is a spacious living area featuring a floor to ceiling custom built fireplacea true showstopper ideal for cozy nights or elegant entertaining. The extended master suite is a true retreat, boasting a spacious layout and a flexible area perfect for a secondary at home office or reading nook. All bathrooms have been thoughtfully remodeled, offering a spa like feel with contemporary finishes and upgraded fixtures. Outside, enjoy privacy and peaceful views from your oversized backyard backing up to protected conservation land, ideal for nature lovers and entertainers alike. Located in a top rated school district and offering access to Starkey Ranchs resort style amenities including pools, parks, trails, and community eventsthis is more than a home, its a lifestyle. Dont miss this opportunity to own a move in ready gem in one of Tampa Bays premier master planned communities
Property Location and Similar Properties
Features
Appliances
- Range
- Refrigerator
Home Owners Association Fee
- 75.00
Association Name
- stephanie tirado
Carport Spaces
- 0.00
Close Date
- 0000-00-00
Cooling
- Central Air
Country
- US
Covered Spaces
- 0.00
Exterior Features
- Hurricane Shutters
- Lighting
Flooring
- Wood
Garage Spaces
- 3.00
Heating
- Central
- Electric
High School
- River Ridge High-PO
Insurance Expense
- 0.00
Interior Features
- Eat-in Kitchen
- In Wall Pest System
- Open Floorplan
- Primary Bedroom Main Floor
Legal Description
- STARKEY RANCH VILLAGE 1 PHASES 4A 4B & 4C PB 72 PG 003 BLOCK 61 LOT 10 OR 9583 PG 1648
Levels
- One
Living Area
- 3343.00
Middle School
- Starkey Ranch K-8
Area Major
- 33556 - Odessa
Net Operating Income
- 0.00
Occupant Type
- Owner
Open Parking Spaces
- 0.00
Other Expense
- 0.00
Parcel Number
- 17-26-21-009.0-061.00-010.0
Pets Allowed
- Cats OK
- Dogs OK
- Yes
Property Type
- Residential
Roof
- Tile
School Elementary
- Starkey Ranch K-8
Sewer
- Public Sewer
Tax Year
- 2024
Township
- 26
Utilities
- Cable Connected
- Electricity Connected
- Natural Gas Connected
- Sprinkler Recycled
Views
- 81
Virtual Tour Url
- https://my.matterport.com/show/?m=RAidt2gx6C7
Water Source
- Public
Year Built
- 2017
Zoning Code
- MPUD




































































