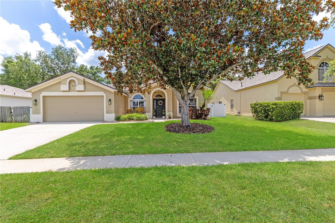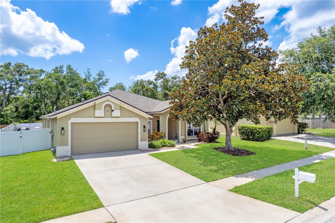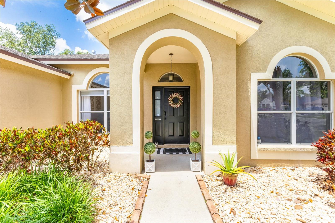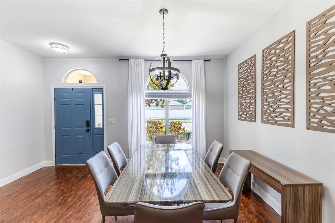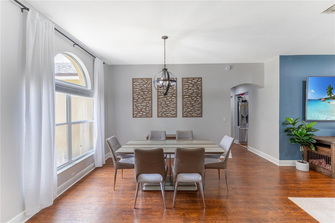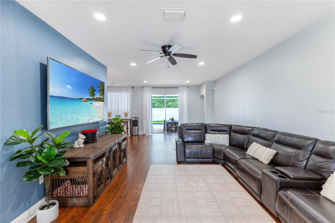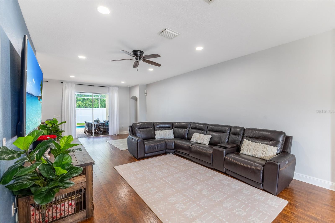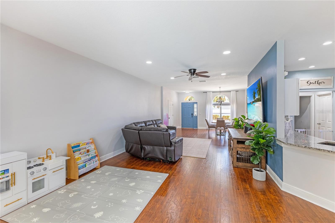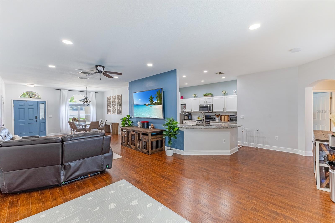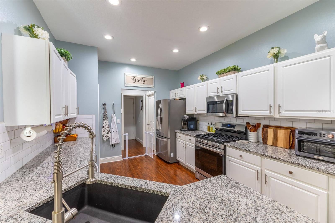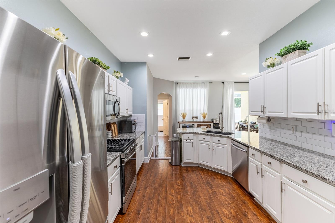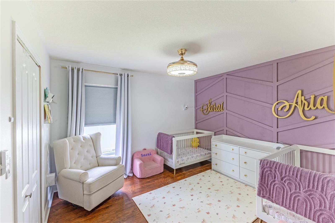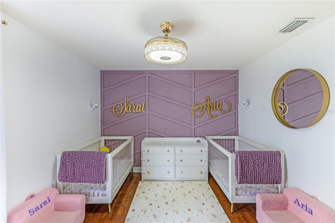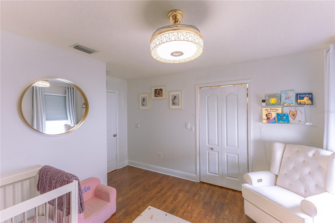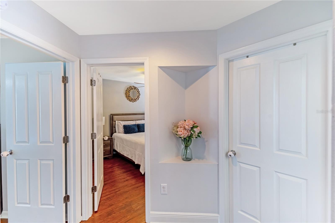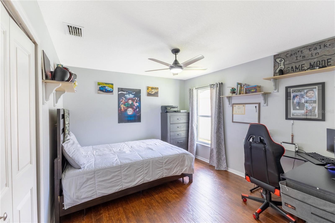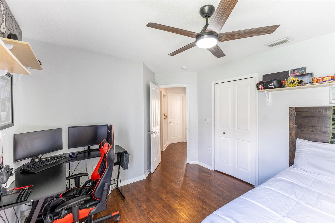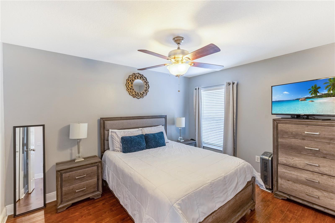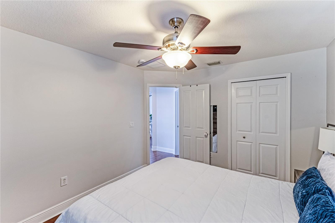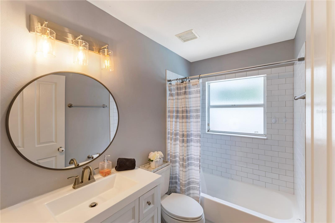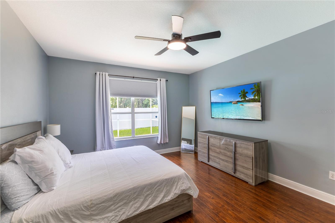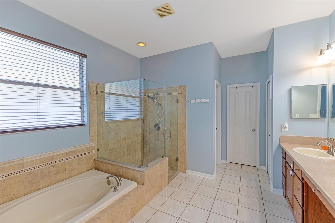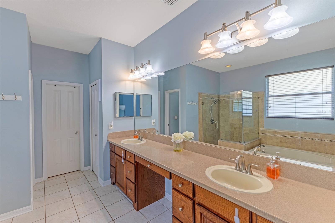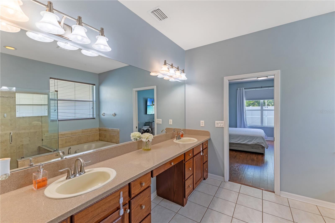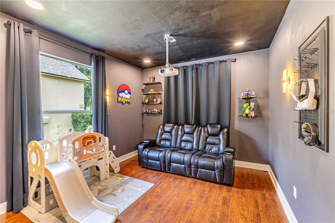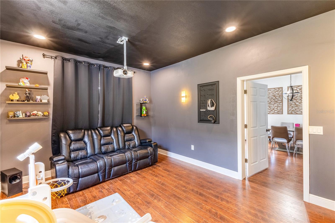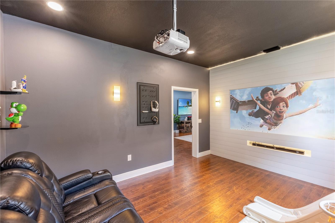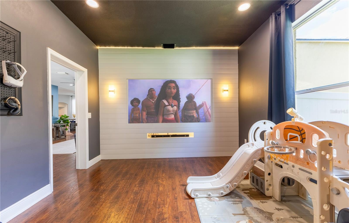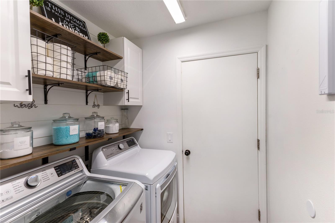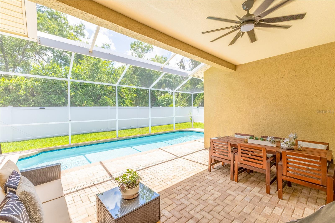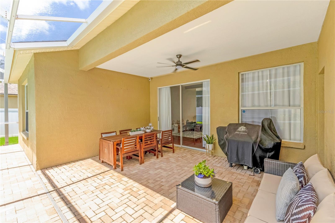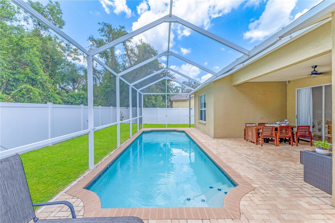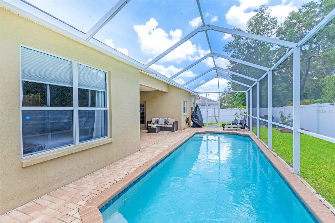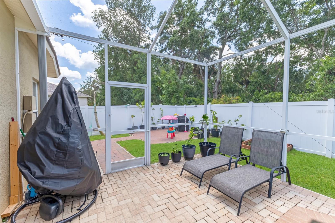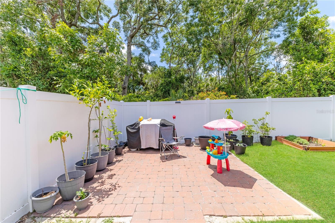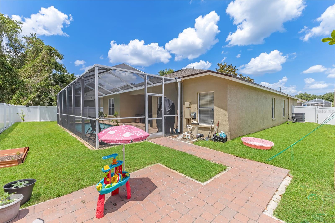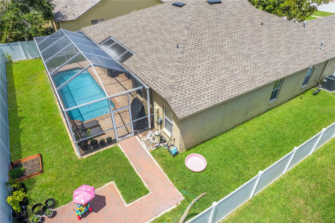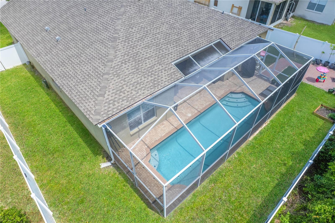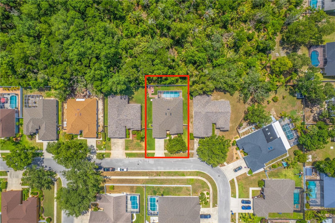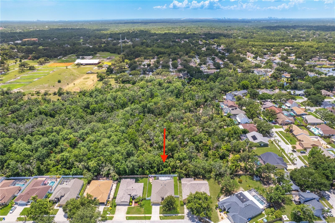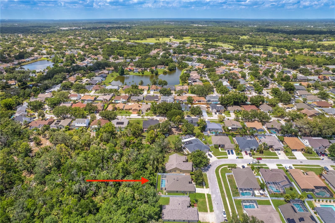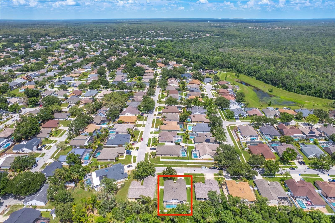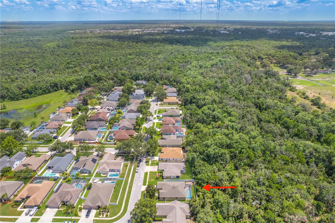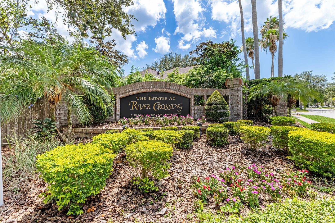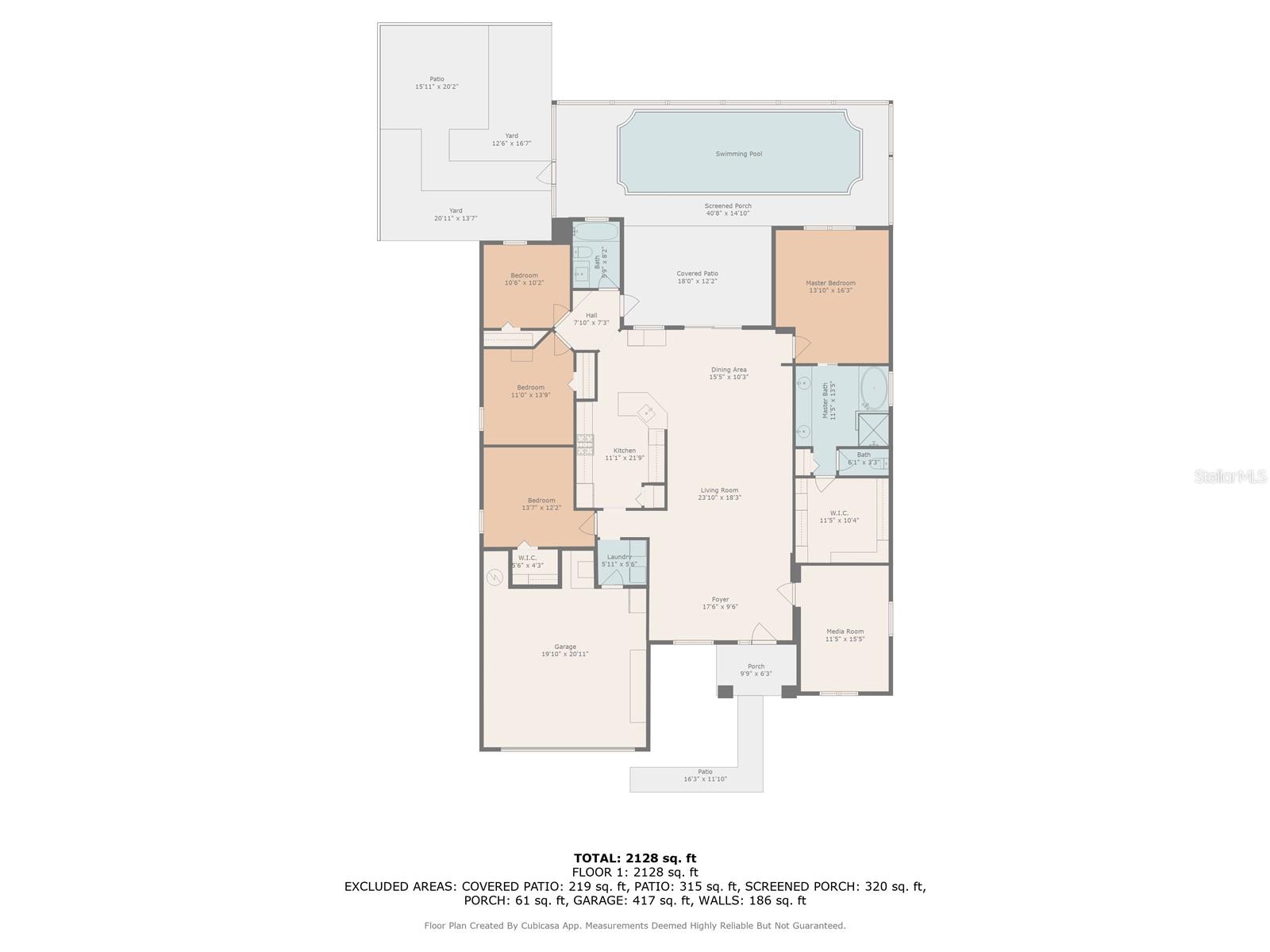4531 River Overlook Drive, VALRICO, FL 33596
Contact Broker IDX Sites Inc.
Schedule A Showing
Request more information
- MLS#: TB8393835 ( Residential )
- Street Address: 4531 River Overlook Drive
- Viewed: 11
- Price: $499,900
- Price sqft: $169
- Waterfront: No
- Year Built: 1999
- Bldg sqft: 2952
- Bedrooms: 4
- Total Baths: 2
- Full Baths: 2
- Garage / Parking Spaces: 2
- Days On Market: 26
- Additional Information
- Geolocation: 27.8693 / -82.2587
- County: HILLSBOROUGH
- City: VALRICO
- Zipcode: 33596
- Subdivision: River Crossing Estates Ph 4
- Elementary School: Cimino HB
- Middle School: Burns HB
- High School: Bloomingdale HB
- Provided by: REALTY ONE GROUP MVP
- Contact: Treena Attebery
- 800-896-8790

- DMCA Notice
-
DescriptionWelcome to the estates of river crossinga highly sought after community in bloomingdale offering an incredible lifestyle with just a $21/month hoa and no cdd fees! This beautifully maintained home features nearly 2,300 sq ft of heated living space, soaring ceilings, and a neutral palette ready to complement your personal style. The 3 way split floor plan is ideal for privacy, with two bedrooms tucked in the back, one in the front, and the spacious primary suite on the opposite side of the home. The open concept design is flooded with natural light, creating a bright and airy feel throughout. The kitchen is a dream for any home chef, offering expansive counter space, and stainless steel appliances. The heart of the home is the spacious family room, featuring sliding glass doors that open to a screened, pavered lanai and sparkling poola true indoor outdoor living experience. The fully fenced backyard offers privacy and space to host unforgettable summer gatherings. A dedicated theater room adds extra entertainment value, ideal for movie nights or game days with friends and family. The oversized primary suite offers a luxurious retreat with a huge walk in closet, dual vanities, a soaking tub, and a seamless glass shower. Upgrades for peace of mind: new roof (2019), hvac(2023), water heater(2022), pool pump (2022), fence (2023), refrigerator (2025), stove (2025),dishwasher (2025). Take advantage of the incredible community amenities nearby, including: bloomingdale east park with 4 tennis courts, 2 pickleball courts, 2 basketball courts, 4 racquetball courts and a playground. Bloomingdale golfers club, a ron garl signature course rated 4 stars by golf digest. Alafia river state park, just 10 minutes away, with camping, canoeing, and hiking. Convenient access to shopping, dining, and major roadways including the crosstown expressway for an easy commute to downtown tampa. This home offers the ideal blend of location, comfort, and lifestyleschedule your private tour today!
Property Location and Similar Properties
Features
Appliances
- Dishwasher
- Disposal
- Dryer
- Electric Water Heater
- Microwave
- Range
- Refrigerator
- Washer
Home Owners Association Fee
- 225.00
Association Name
- RICHARD PITOWSKI
Association Phone
- 813-381-5435
Carport Spaces
- 0.00
Close Date
- 0000-00-00
Cooling
- Central Air
Country
- US
Covered Spaces
- 0.00
Exterior Features
- Sidewalk
- Sliding Doors
Fencing
- Fenced
Flooring
- Ceramic Tile
- Laminate
- Wood
Furnished
- Unfurnished
Garage Spaces
- 2.00
Heating
- Central
- Electric
High School
- Bloomingdale-HB
Insurance Expense
- 0.00
Interior Features
- Cathedral Ceiling(s)
- Ceiling Fans(s)
- High Ceilings
- Living Room/Dining Room Combo
- Open Floorplan
- Stone Counters
- Vaulted Ceiling(s)
- Walk-In Closet(s)
Legal Description
- RIVER CROSSING ESTATES PHASE 4 LOT 34 BLOCK 1
Levels
- One
Living Area
- 2246.00
Lot Features
- Conservation Area
- In County
- Level
- Sidewalk
- Paved
Middle School
- Burns-HB
Area Major
- 33596 - Valrico
Net Operating Income
- 0.00
Occupant Type
- Owner
Open Parking Spaces
- 0.00
Other Expense
- 0.00
Parcel Number
- U-13-30-20-2QD-000001-00034.0
Parking Features
- Garage Door Opener
Pets Allowed
- Yes
Pool Features
- Gunite
- In Ground
- Screen Enclosure
- Tile
Possession
- Close Of Escrow
Property Type
- Residential
Roof
- Shingle
School Elementary
- Cimino-HB
Sewer
- Public Sewer
Style
- Contemporary
- Florida
Tax Year
- 2024
Township
- 30
Utilities
- Electricity Connected
- Natural Gas Connected
- Public
- Sewer Connected
View
- Trees/Woods
Views
- 11
Virtual Tour Url
- https://www.propertypanorama.com/instaview/stellar/TB8393835
Water Source
- Public
Year Built
- 1999
Zoning Code
- PD-H




