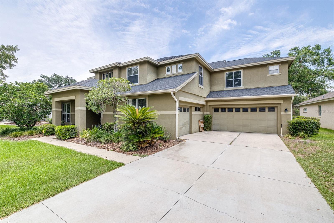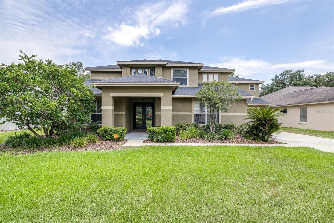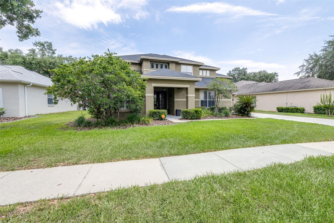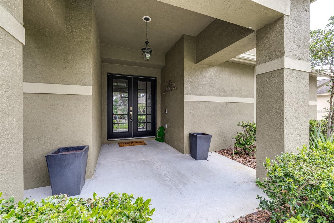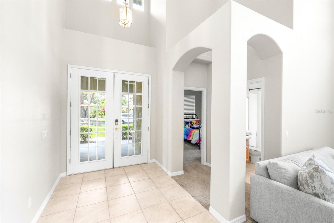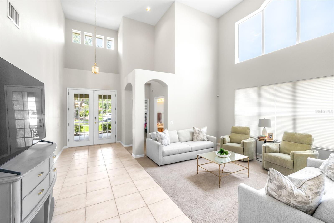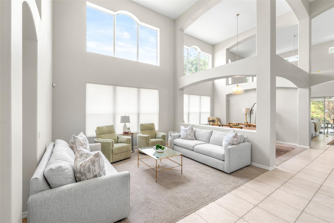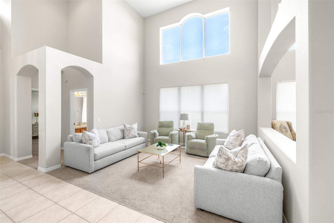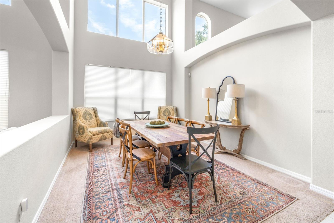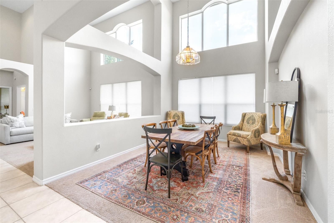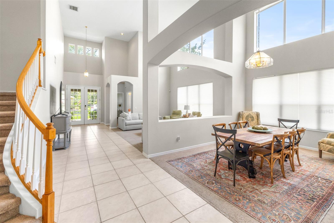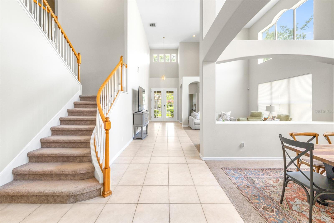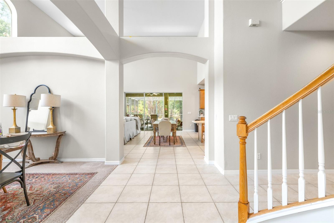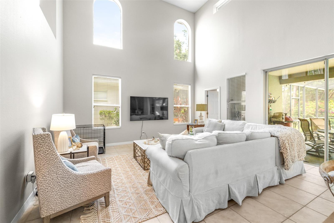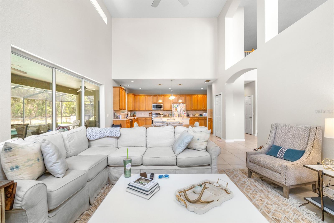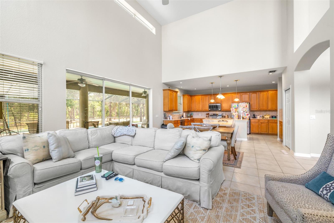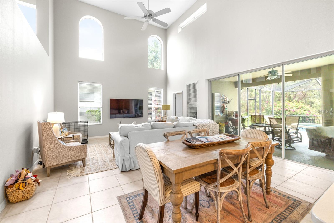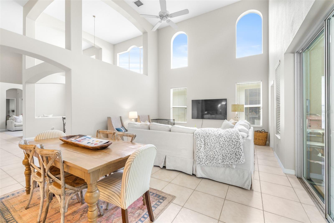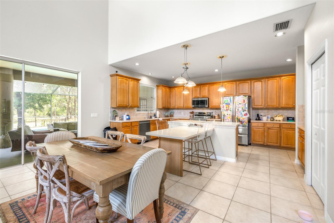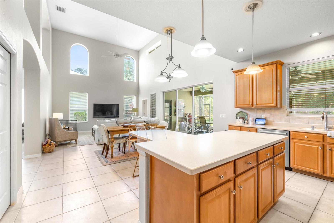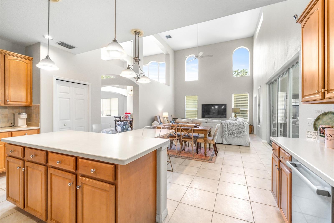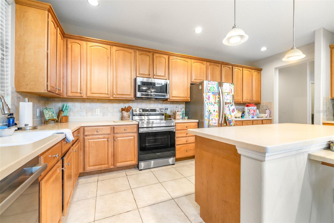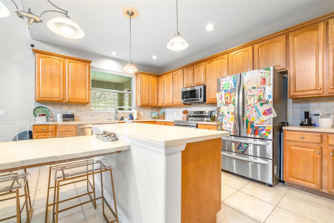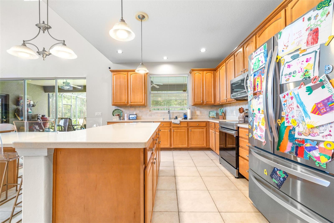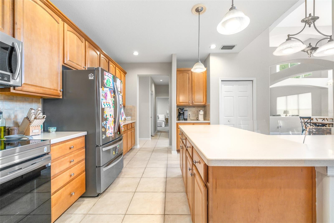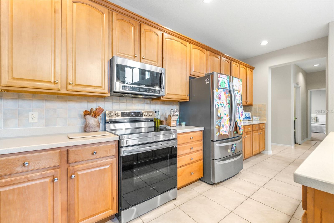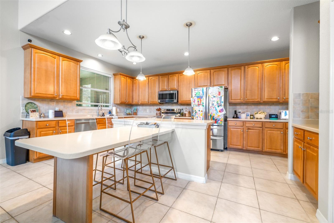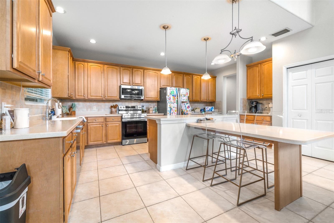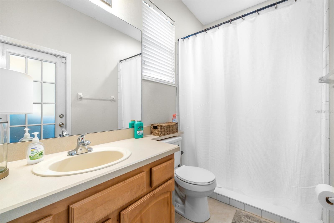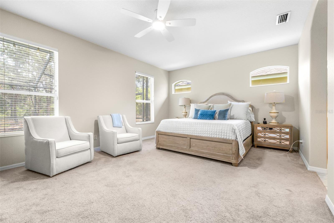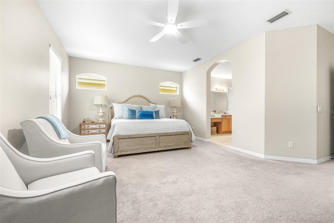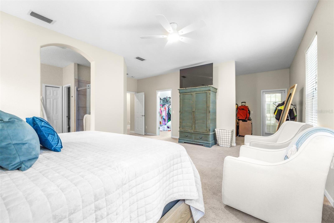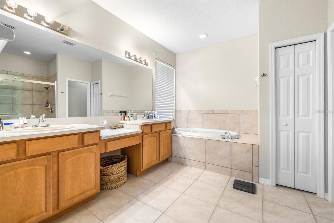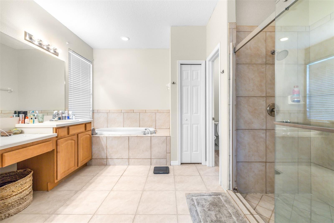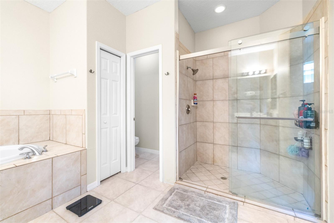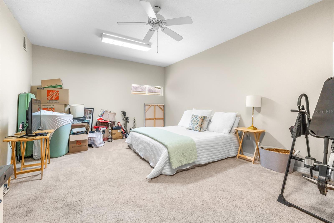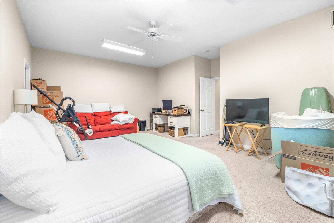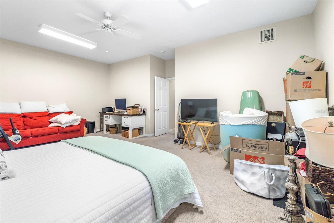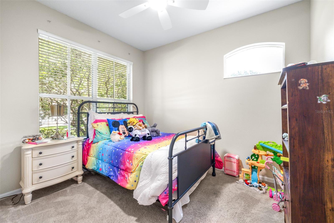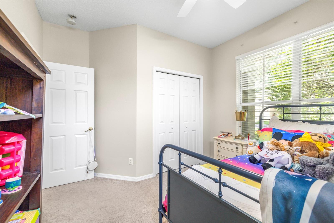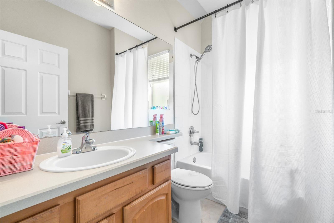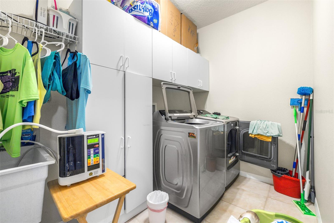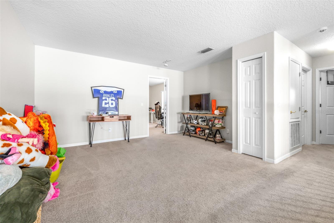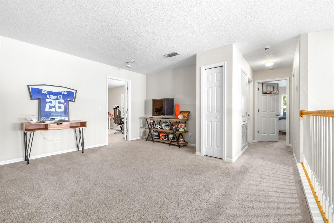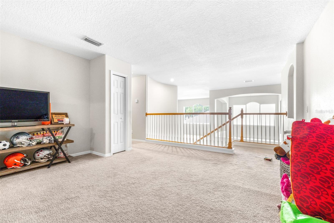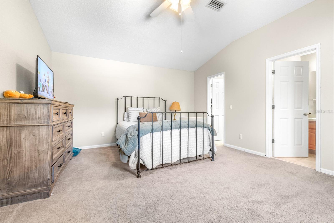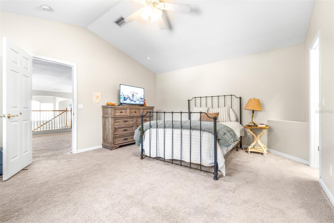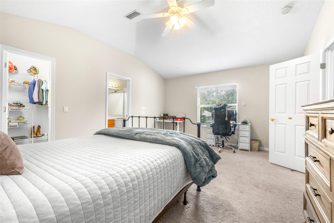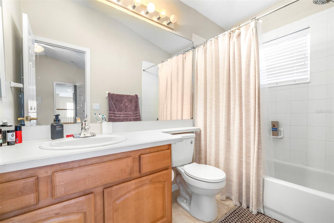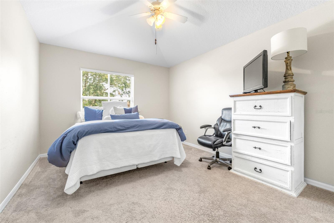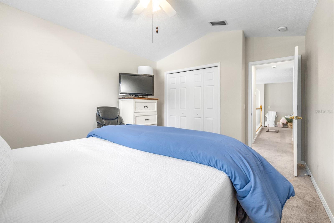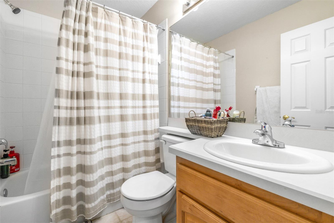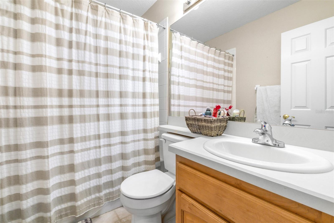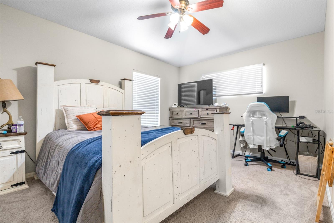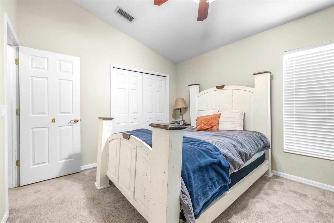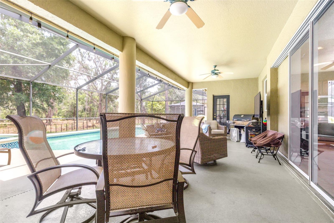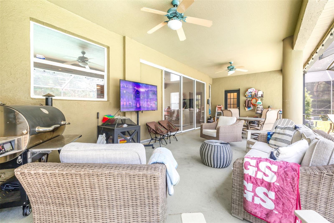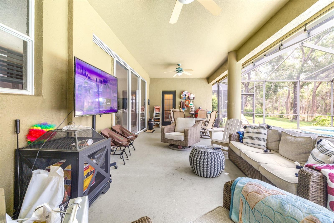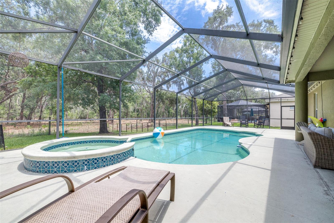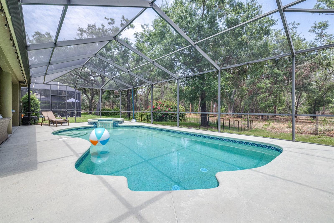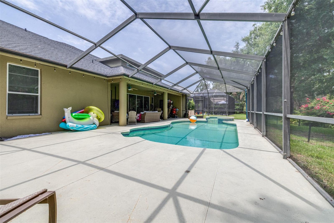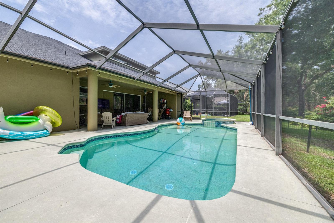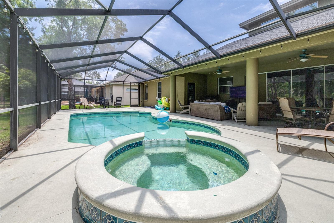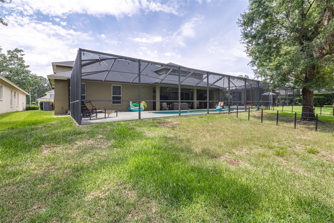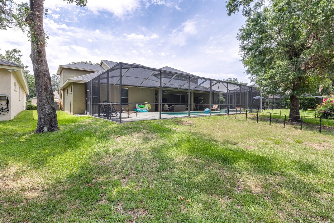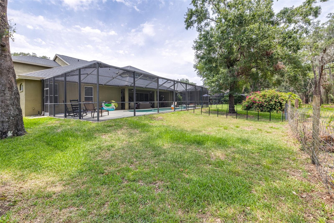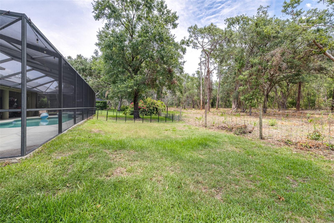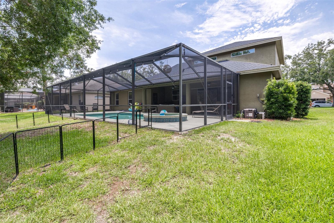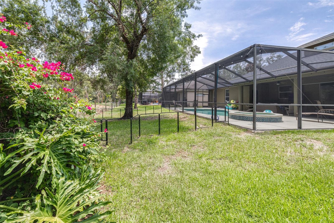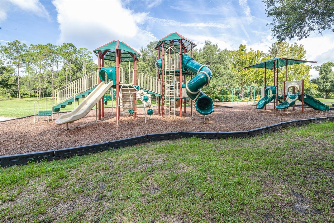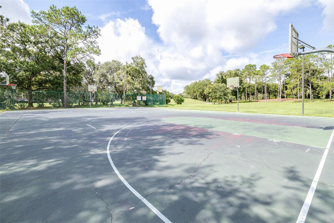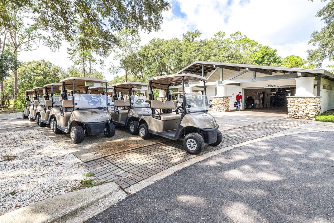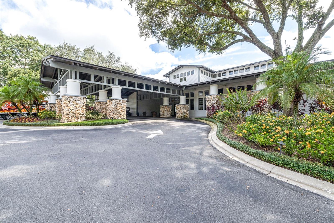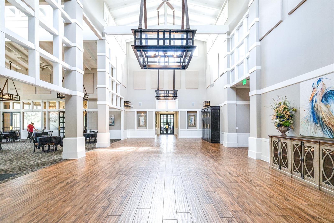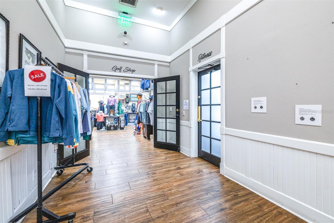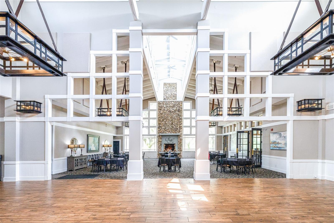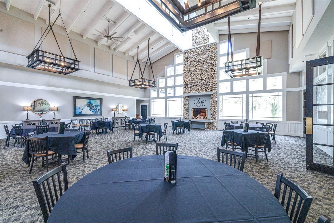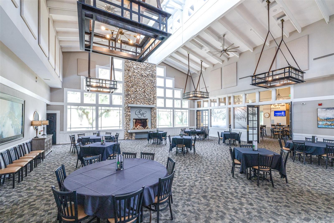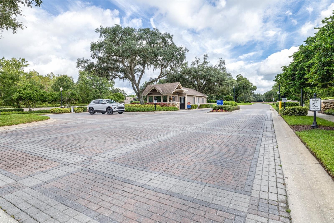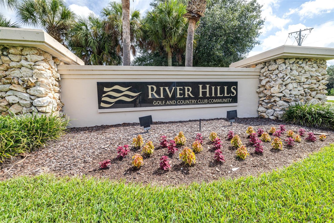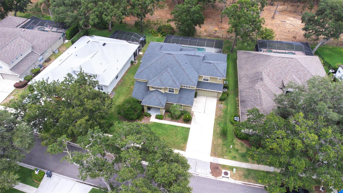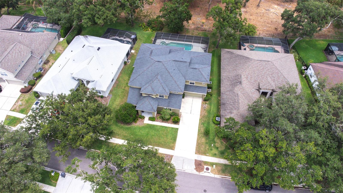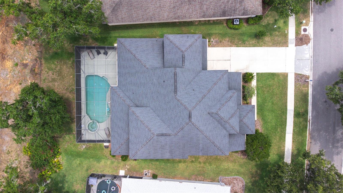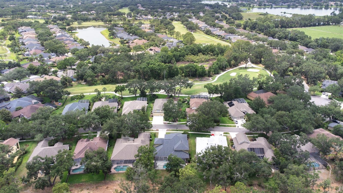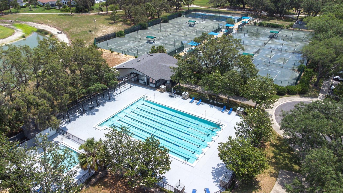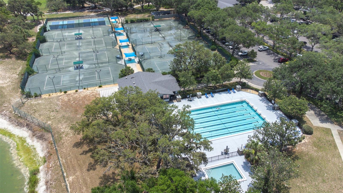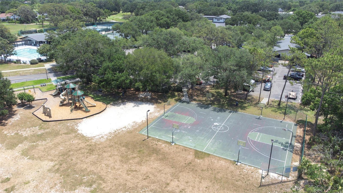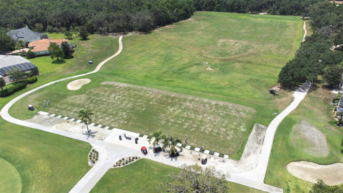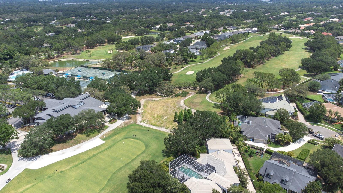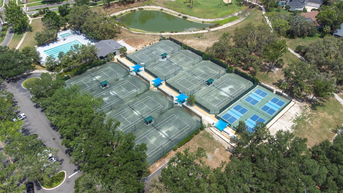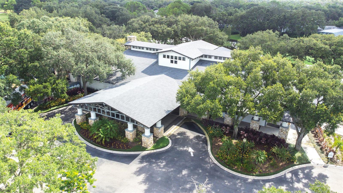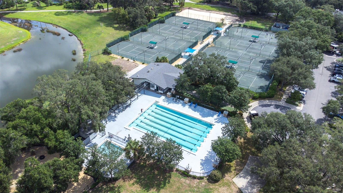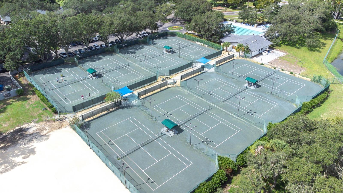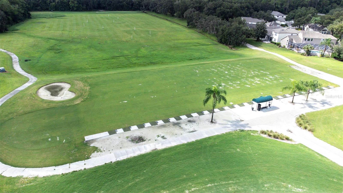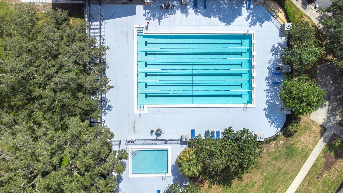5931 Cherry Oak Drive, VALRICO, FL 33596
Contact Broker IDX Sites Inc.
Schedule A Showing
Request more information
- MLS#: TB8393769 ( Residential )
- Street Address: 5931 Cherry Oak Drive
- Viewed: 27
- Price: $835,000
- Price sqft: $156
- Waterfront: No
- Year Built: 2000
- Bldg sqft: 5359
- Bedrooms: 5
- Total Baths: 5
- Full Baths: 5
- Garage / Parking Spaces: 3
- Days On Market: 25
- Additional Information
- Geolocation: 27.8946 / -82.1953
- County: HILLSBOROUGH
- City: VALRICO
- Zipcode: 33596
- Subdivision: River Hills Country Club Parce
- Elementary School: Lithia Springs HB
- Middle School: Randall HB
- High School: Newsome HB
- Provided by: WRIGHT DAVIS REAL ESTATE
- Contact: Kayla Faye Rhodes
- 813-251-0001

- DMCA Notice
-
DescriptionThis stunning 5 bedroom, 5 bathroom, 3 car garage home nestled in scenic River Hills Country Club boasts a spacious floor plan and is situated on one of the most picturesque conservation lots in the area. As you step into your new abode, you'll immediately notice the freshly painted walls and sense the effortless flow and serenity of the wide open layout. The expansive chef's kitchen is a dream come true, offering ample storage and a custom built table off the island, upgraded stainless steel appliances, perfect for family meals. Pocket sliders from the family room unveil a breathtaking outdoor vista, inviting you to linger in the tranquility of nature. With first and second floor master suites, along with a bonus room, there's plenty of space for guests to enjoy privacy and comfort. The primary on the first floor features a huge walk in closet and garden tub. While the primary bedroom on the second floor features both an en suite bathroom and walk in closet. The screened in lanai features a stunning pool and spa providing an area perfect for entertaining. River Hills' prime location offers easy access to restaurants, entertainment, top rated schools, and Florida's famed beaches and theme parks. River Hills Country Club in Valrico provides a resort style lifestyle with outstanding amenities: Championship golf and teaching facilities, tennis & pickleball courts with pro instruction, two pools and swim programs, 24/7 fitness center, walk/jog trails through nature preserve, a spacious clubhouse with dining & events, kid approved recreation like playgrounds, courts, and camps, and gated for security, with an active social/community environment. Tenant in place until July 31st and going month to month afterwards requires 30 day notice to vacate.
Property Location and Similar Properties
Features
Appliances
- Dishwasher
- Dryer
- Microwave
- Range
- Refrigerator
- Washer
Association Amenities
- Basketball Court
- Fitness Center
- Golf Course
- Playground
- Pool
- Recreation Facilities
- Tennis Court(s)
Home Owners Association Fee
- 670.00
Home Owners Association Fee Includes
- Guard - 24 Hour
- Private Road
Association Name
- River Hills Management / Jamie Cosenza
Association Phone
- 813.662.0837
Carport Spaces
- 0.00
Close Date
- 0000-00-00
Cooling
- Central Air
Country
- US
Covered Spaces
- 0.00
Exterior Features
- Private Mailbox
- Rain Gutters
- Sidewalk
- Sliding Doors
Flooring
- Carpet
- Ceramic Tile
Garage Spaces
- 3.00
Heating
- Central
- Electric
High School
- Newsome-HB
Insurance Expense
- 0.00
Interior Features
- Ceiling Fans(s)
- Eat-in Kitchen
- High Ceilings
- Open Floorplan
- Primary Bedroom Main Floor
- Solid Surface Counters
- Solid Wood Cabinets
- Split Bedroom
- Thermostat
- Walk-In Closet(s)
Legal Description
- RIVER HILLS COUNTRY CLUB PARCEL 15 PHASE 11 LOT 63 BLOCK 28
Levels
- Two
Living Area
- 4142.00
Middle School
- Randall-HB
Area Major
- 33596 - Valrico
Net Operating Income
- 0.00
Occupant Type
- Tenant
Open Parking Spaces
- 0.00
Other Expense
- 0.00
Parcel Number
- U-03-30-21-34Z-000028-00063.0
Pets Allowed
- Yes
Pool Features
- In Ground
- Screen Enclosure
Property Type
- Residential
Roof
- Shingle
School Elementary
- Lithia Springs-HB
Sewer
- Public Sewer
Tax Year
- 2024
Township
- 30
Utilities
- Public
Views
- 27
Virtual Tour Url
- https://www.propertypanorama.com/instaview/stellar/TB8393769
Water Source
- Public
Year Built
- 2000
Zoning Code
- PD



