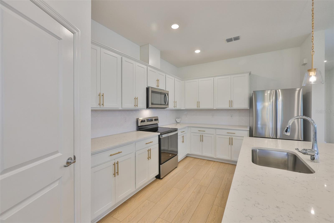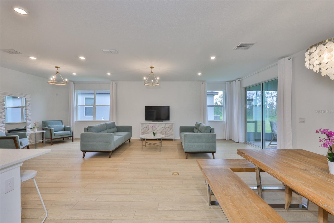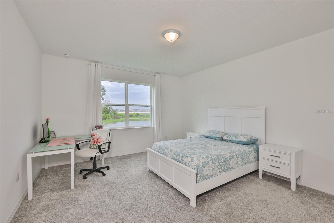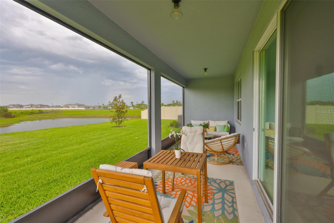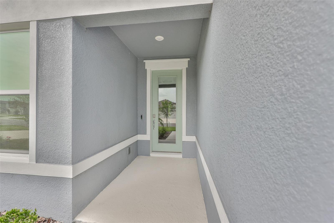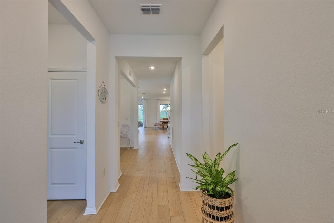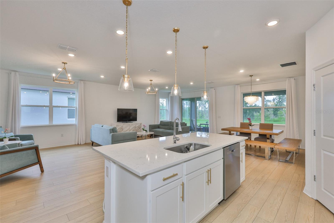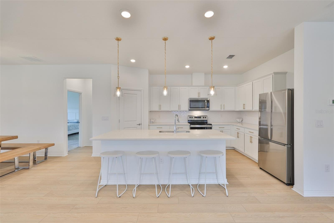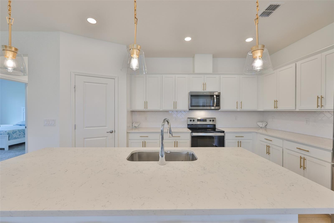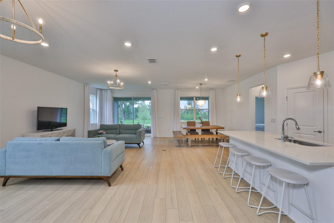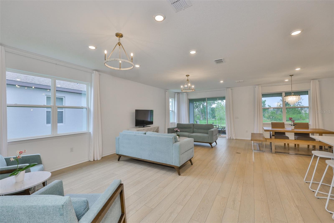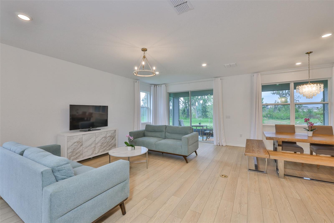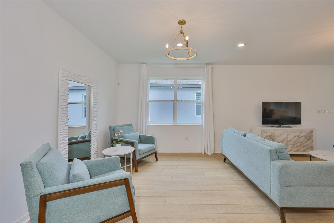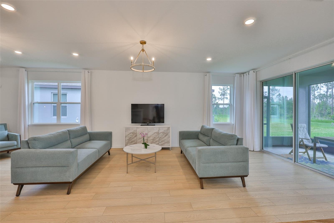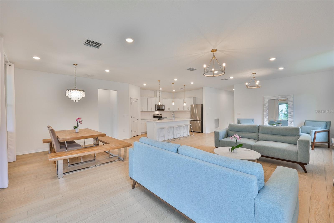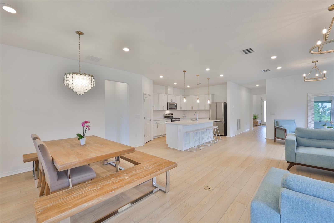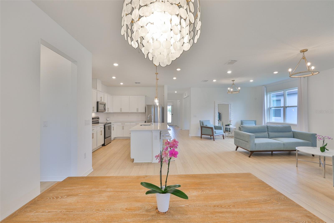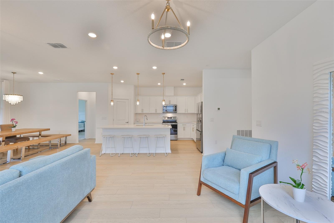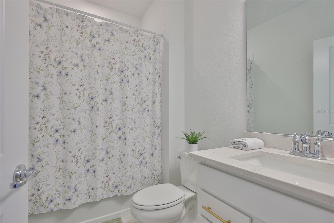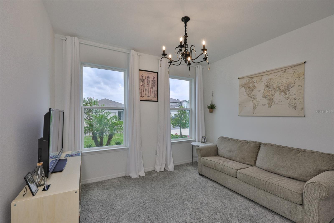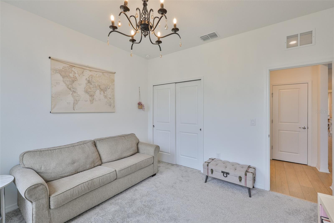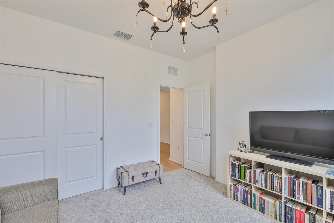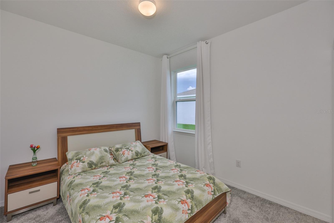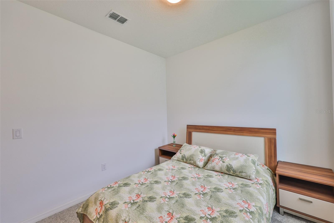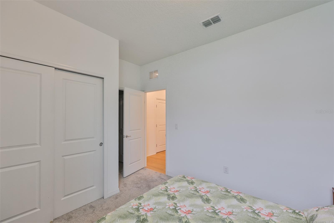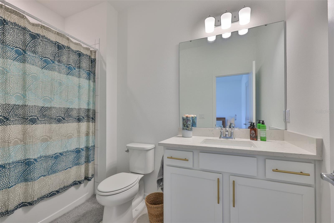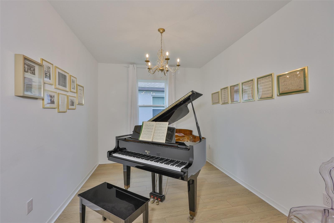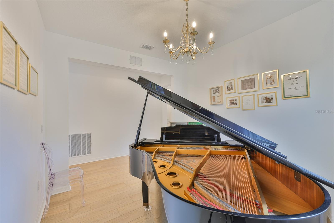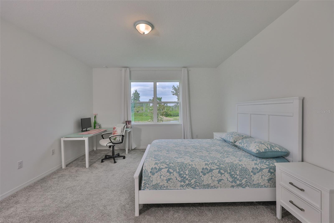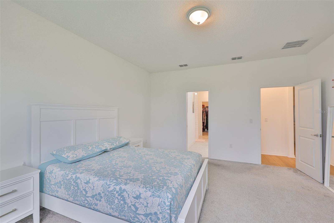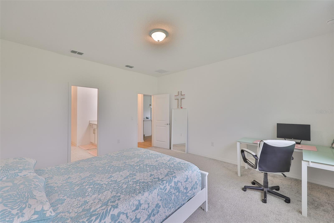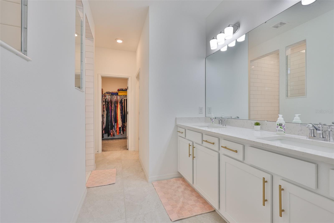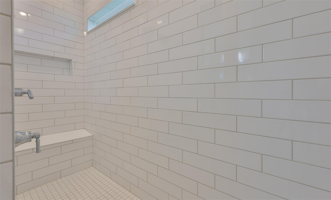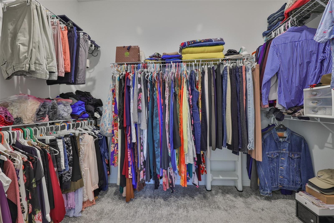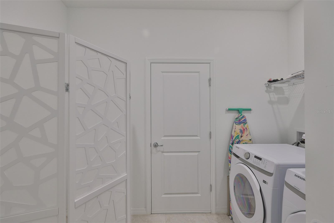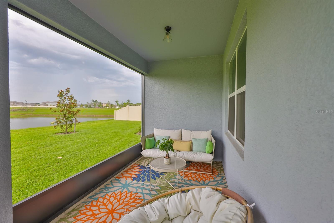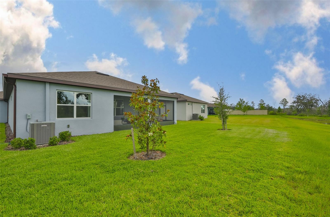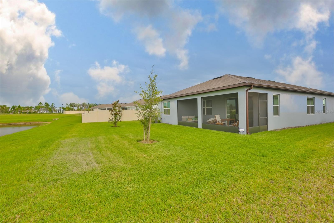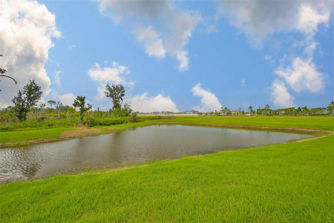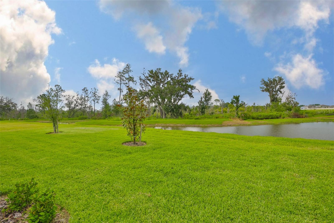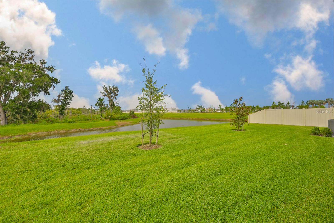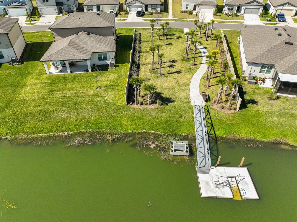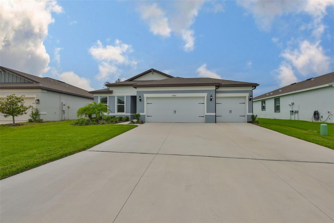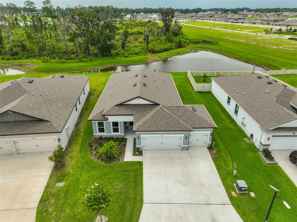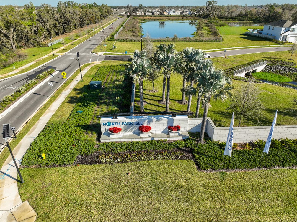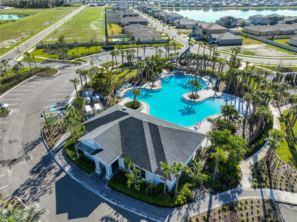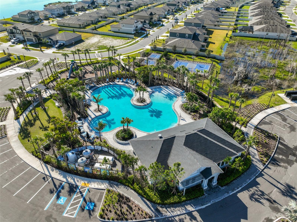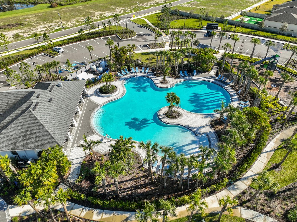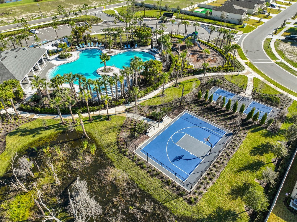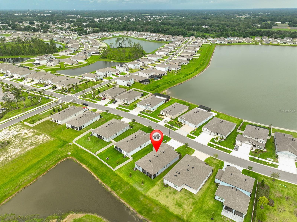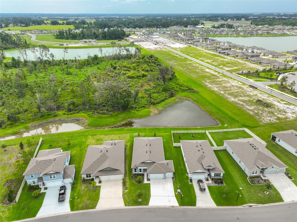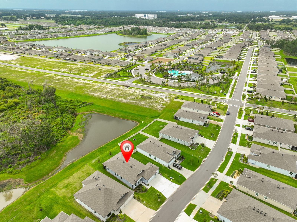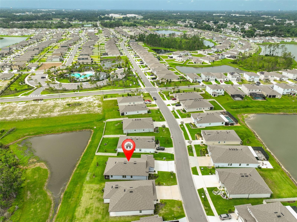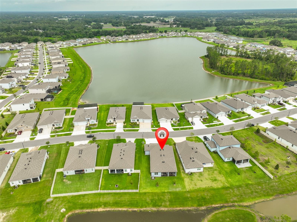3816 Maryland Avenue, PLANT CITY, FL 33565
Contact Broker IDX Sites Inc.
Schedule A Showing
Request more information
- MLS#: TB8393545 ( Residential )
- Street Address: 3816 Maryland Avenue
- Viewed: 11
- Price: $465,000
- Price sqft: $149
- Waterfront: No
- Year Built: 2023
- Bldg sqft: 3129
- Bedrooms: 3
- Total Baths: 3
- Full Baths: 3
- Garage / Parking Spaces: 3
- Days On Market: 31
- Additional Information
- Geolocation: 28.059 / -82.1094
- County: HILLSBOROUGH
- City: PLANT CITY
- Zipcode: 33565
- Subdivision: North Park Isle Ph 1a
- Elementary School: Knights
- Middle School: Marshall
- High School: Plant City
- Provided by: KELLER WILLIAMS TAMPA PROP.
- Contact: Brooke Boyette
- 813-264-7754

- DMCA Notice
-
DescriptionWelcome to this better than new, beautifully upgraded 3 bedroom, 3 bathroom home in the desirable community of North Park Isle in Plant City. Built with modern living in mind, this home is ideally located just minutes from I 4, offering convenient access to Tampa, Lakeland, and Orlando. Enjoy resort style living with access to a clubhouse, pool, playground, kayak launch, and more. Inside, youll find all the high end finishes youve been looking for. The gourmet kitchen features a spacious center island, white cabinetry, 3cm quartz countertops, Whirlpool stainless steel appliances, a 3"x6" white herringbone backsplash, and a large single bowl sinkperfect for entertaining or everyday living. The open concept gathering room is extended for additional space. The luxurious owners suite offers dual sinks, a super walk in shower, quartz countertops, and comfort height commodes. Additional highlights include luxury vinyl plank flooring throughout the main living areas and flex room, 21"x21" tile in the baths and laundry, and plush, stain resistant carpet in the bedrooms. A versatile flex room, a convenient laundry space, added storage in the HVAC closet, and a 3 car garage complete the thoughtful layout. Step out to your large, covered lanai with peaceful pond viewsyour private retreat. With upgraded door hardware, Smart Home technology, and immaculate, move in ready condition, this better than new home delivers style, comfort, and functionality in one perfect package. Dont miss your opportunityschedule your private showing today!
Property Location and Similar Properties
Features
Appliances
- Dishwasher
- Dryer
- Microwave
- Range
- Refrigerator
- Washer
Home Owners Association Fee
- 109.42
Association Name
- Prime Community Management
Association Phone
- :863-324-3698
Builder Model
- MEDINA
Builder Name
- CENTEX
Carport Spaces
- 0.00
Close Date
- 0000-00-00
Cooling
- Central Air
Country
- US
Covered Spaces
- 0.00
Exterior Features
- Sidewalk
- Sliding Doors
Flooring
- Carpet
- Luxury Vinyl
- Tile
Garage Spaces
- 3.00
Heating
- Central
- Heat Pump
High School
- Plant City-HB
Insurance Expense
- 0.00
Interior Features
- Open Floorplan
- Stone Counters
- Thermostat
- Walk-In Closet(s)
Legal Description
- NORTH PARK ISLE PHASE 1A LOT 29
Levels
- One
Living Area
- 2228.00
Middle School
- Marshall-HB
Area Major
- 33565 - Plant City
Net Operating Income
- 0.00
Occupant Type
- Owner
Open Parking Spaces
- 0.00
Other Expense
- 0.00
Parcel Number
- P-09-28-22-C5B-000000-00029.0
Pets Allowed
- Number Limit
Property Type
- Residential
Roof
- Shingle
School Elementary
- Knights-HB
Sewer
- Private Sewer
Tax Year
- 2024
Township
- 28
Utilities
- Cable Available
- Electricity Connected
- Sewer Connected
- Water Connected
Views
- 11
Virtual Tour Url
- https://www.propertypanorama.com/instaview/stellar/TB8393545
Water Source
- Public
Year Built
- 2023
Zoning Code
- PD




