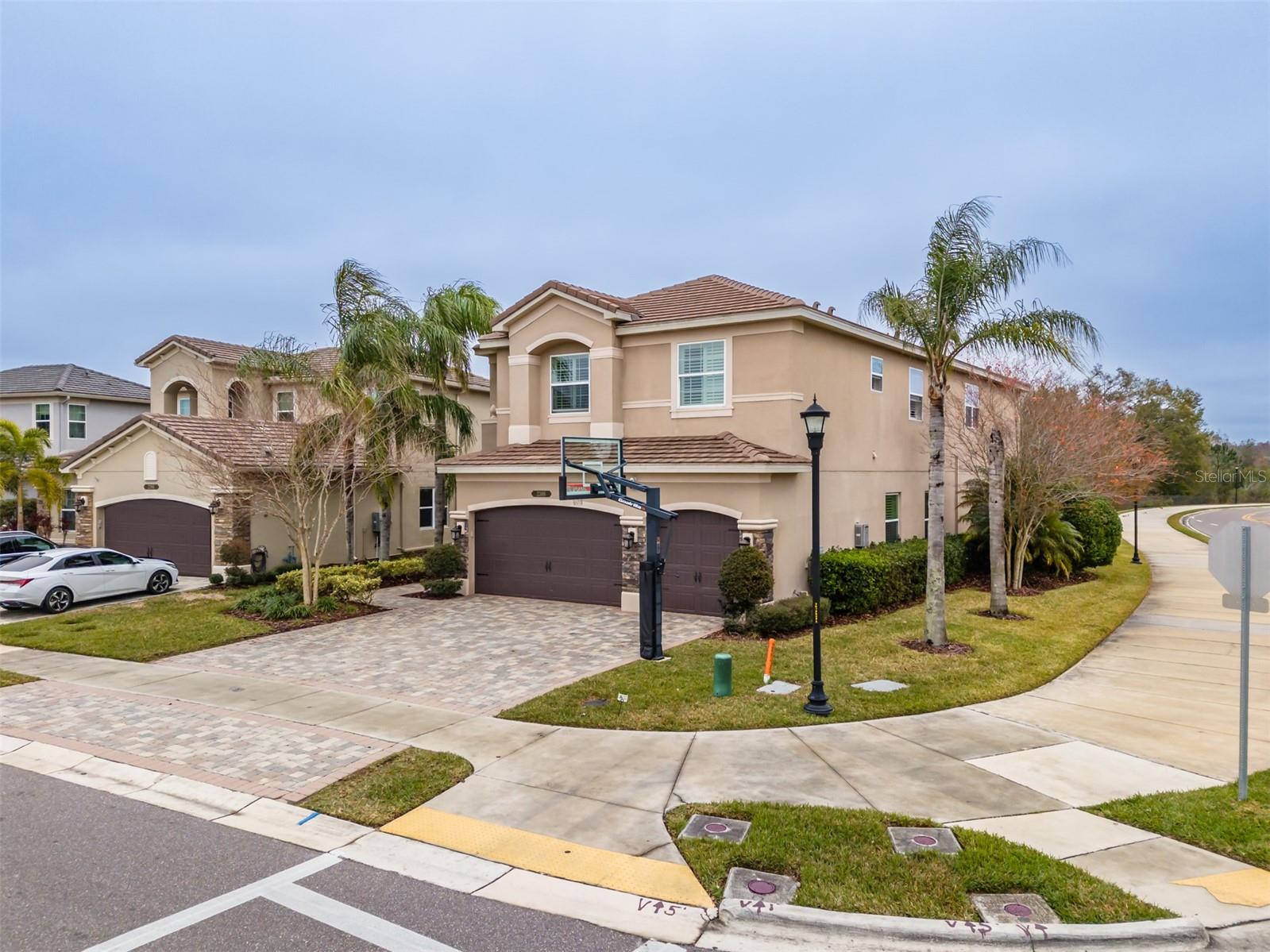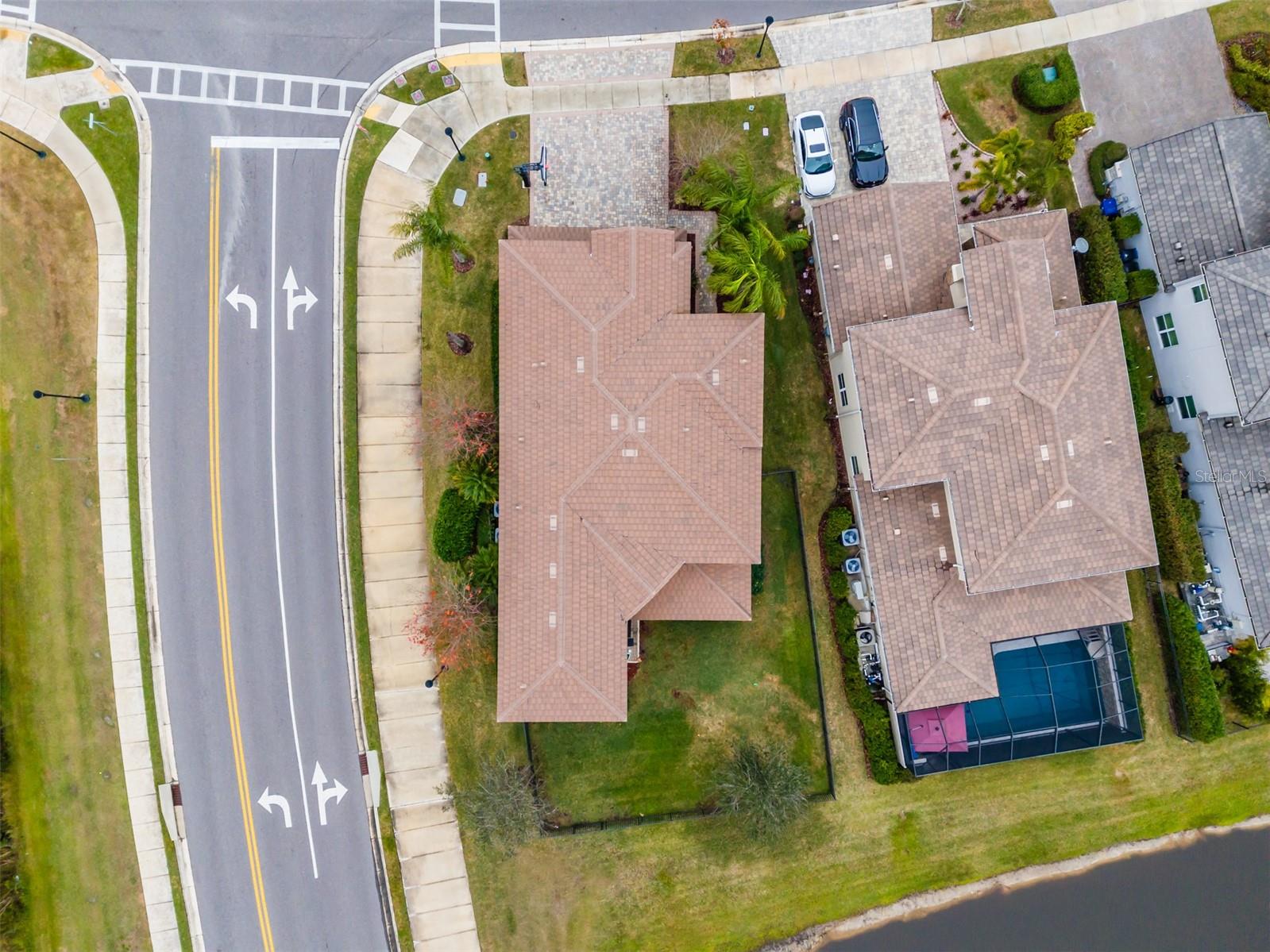2388 Oakwood Preserve Drive, WESLEY CHAPEL, FL 33543
Contact Tropic Shores Realty
Schedule A Showing
Request more information
- MLS#: TB8393247 ( Residential )
- Street Address: 2388 Oakwood Preserve Drive
- Viewed: 424
- Price: $999,900
- Price sqft: $199
- Waterfront: No
- Year Built: 2017
- Bldg sqft: 5030
- Bedrooms: 6
- Total Baths: 5
- Full Baths: 5
- Garage / Parking Spaces: 3
- Days On Market: 262
- Additional Information
- Geolocation: 28.1896 / -82.3127
- County: PASCO
- City: WESLEY CHAPEL
- Zipcode: 33543
- Subdivision: The Ridge At Wiregrass
- Elementary School: Wiregrass
- Middle School: John Long
- High School: Wiregrass Ranch
- Provided by: CENTURY 21 BE3
- Contact: Tina White
- 727-596-1811

- DMCA Notice
-
DescriptionExclusively redefined. Gated Luxury Living. Now is your opportunity to live and experience the luxury of living in the prestigious gated community of The Ridge at Wiregrass , located in the heart of Wesley Chapel! This stunning property, listed at an incredible price, offers the perfect blend of modern luxury and timeless elegance. Step inside and be greeted by a grand foyer with soaring ceilings and natural light pouring in from the large windows. The open and spacious layout of this home is perfect for both relaxing and entertaining. The visually pleasing design features sleek luxury vinyl flooring, crown molding, and custom lighting throughout, creating a warm and inviting atmosphere. The kitchen is a chef's dream, complete with quartz countertops, stunning backsplash, top of the line stainless steel appliances, a large kitchen island, a breakfast bar, cozy dining nook, and ample storage space. The home also features a Great Room with a cozy fireplace and a separate formal dining room with custom tiled ceilings for hosting elegant dinner parties. Upstairs, the master bedroom is a true retreat, boasting a spa like en suite bathroom and a walk in closet with built in shelving. 5 additional bedrooms can also be found, with one doubling as an at home office with its built in desk and shelving. The upstairs also offers a loft which makes for plenty of space for the whole family to spread out and make themselves at home. Step outside to the backyard oasis and take in the peaceful surroundings on the porch that features custom pavers, sun shades, and stunning conservation views. With a fully fenced in yard and no rear neighbors, you will feel like you are in your own private sanctuary. The Ridge at Wiregrass features amenities, such as a clubhouse, a 24 hour community fitness center with indoor sports, rec courts, a movie theater, ping pong and pool tables, resort style pools, cabanas, kids splash pad, a kids park. The community also features a staffed guardhouse to ensure your safety, a private side gate exclusively for residents right across from the top rated Wiregrass schools, and a crossing guard present daily during school hours. Call today for your private tour!
Property Location and Similar Properties
Features
Accessibility Features
- Accessible Approach with Ramp
- Accessible Bedroom
- Accessible Full Bath
- Accessible Kitchen
- Accessible Central Living Area
Appliances
- Convection Oven
- Cooktop
- Dishwasher
- Disposal
- Dryer
- Exhaust Fan
- Gas Water Heater
- Ice Maker
- Microwave
- Range
- Range Hood
- Refrigerator
- Washer
- Water Filtration System
- Water Softener
Association Amenities
- Basketball Court
- Cable TV
- Clubhouse
- Fitness Center
- Gated
- Lobby Key Required
- Park
- Pickleball Court(s)
- Pool
- Security
- Spa/Hot Tub
- Tennis Court(s)
Home Owners Association Fee
- 463.00
Home Owners Association Fee Includes
- Guard - 24 Hour
- Common Area Taxes
- Pool
- Maintenance Structure
- Maintenance Grounds
- Maintenance
- Management
- Recreational Facilities
- Sewer
- Trash
Association Name
- TBD
Builder Model
- Shiraz
Builder Name
- GI Homes
Carport Spaces
- 0.00
Close Date
- 0000-00-00
Cooling
- Central Air
- Zoned
Country
- US
Covered Spaces
- 0.00
Exterior Features
- Dog Run
- Lighting
- Outdoor Grill
- Shade Shutter(s)
- Sidewalk
- Sliding Doors
- Tennis Court(s)
Fencing
- Fenced
Flooring
- Laminate
- Vinyl
Furnished
- Unfurnished
Garage Spaces
- 3.00
Heating
- Central
- Exhaust Fan
- Natural Gas
High School
- Wiregrass Ranch High-PO
Insurance Expense
- 0.00
Interior Features
- Ceiling Fans(s)
- Chair Rail
- Coffered Ceiling(s)
- Crown Molding
- Eat-in Kitchen
- High Ceilings
- Kitchen/Family Room Combo
- Open Floorplan
- PrimaryBedroom Upstairs
- Smart Home
- Solid Wood Cabinets
- Stone Counters
- Thermostat
- Tray Ceiling(s)
- Vaulted Ceiling(s)
- Walk-In Closet(s)
- Window Treatments
Legal Description
- WIREGRASS M23 PHASE 2 PB 73 PG 106 LOT 236
Levels
- Two
Living Area
- 4094.00
Lot Features
- Conservation Area
- Corner Lot
- Landscaped
- Sidewalk
- Paved
Middle School
- John Long Middle-PO
Area Major
- 33543 - Zephyrhills/Wesley Chapel
Net Operating Income
- 0.00
Occupant Type
- Vacant
Open Parking Spaces
- 0.00
Other Expense
- 0.00
Parcel Number
- 20-26-28-003.0-000.00-236.0
Parking Features
- Driveway
- Garage Door Opener
Pets Allowed
- Yes
Possession
- Close Of Escrow
Property Condition
- Completed
Property Type
- Residential
Roof
- Tile
School Elementary
- Wiregrass Elementary
Sewer
- Public Sewer
Style
- Mediterranean
Tax Year
- 2024
Township
- 26
Utilities
- Cable Available
- Cable Connected
- Electricity Available
- Electricity Connected
- Fiber Optics
- Natural Gas Available
- Natural Gas Connected
- Phone Available
- Sewer Connected
- Sprinkler Recycled
- Underground Utilities
- Water Connected
View
- Trees/Woods
- Water
Views
- 424
Virtual Tour Url
- https://www.zillow.com/view-3d-home/d299468b-43e9-4b7b-b7e2-913dcd0a8fa7
Water Source
- Public
Year Built
- 2017
Zoning Code
- MPUD







































































































