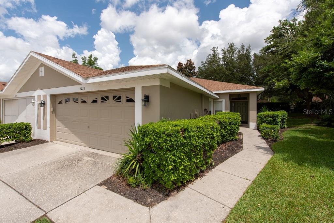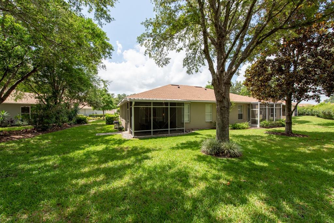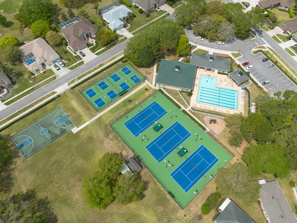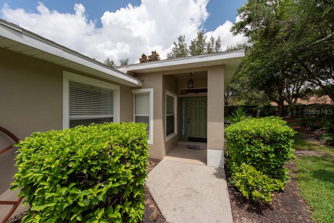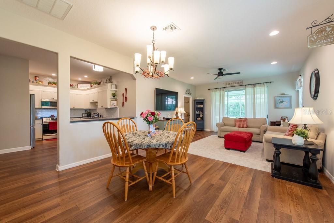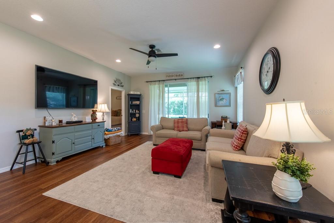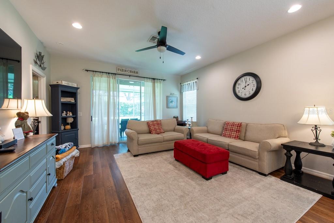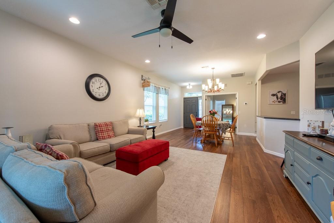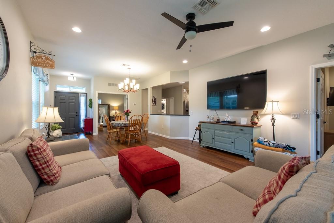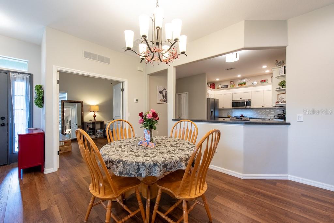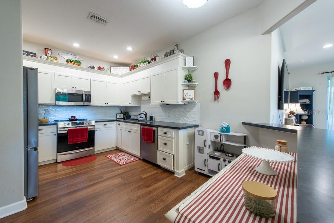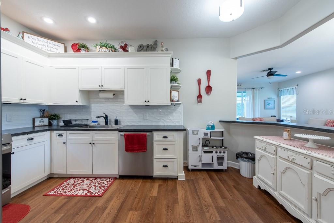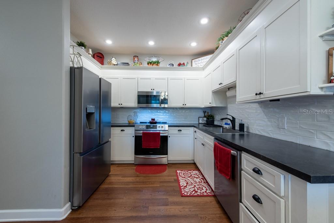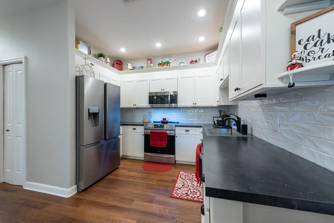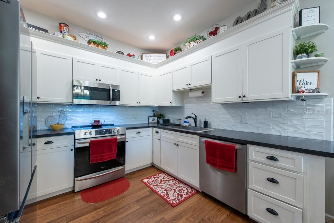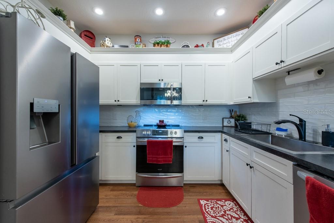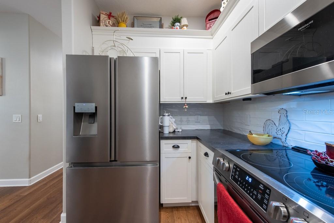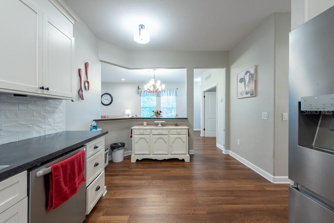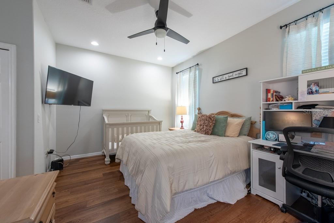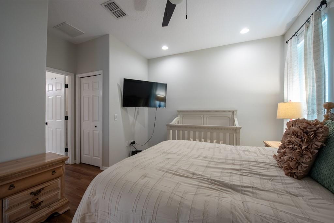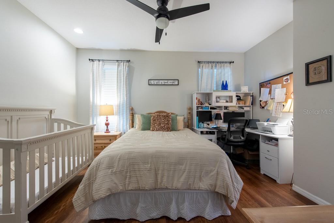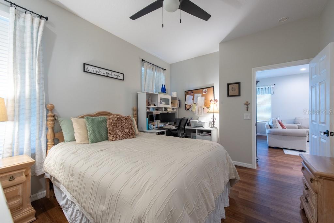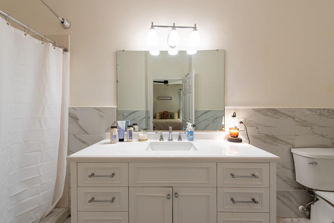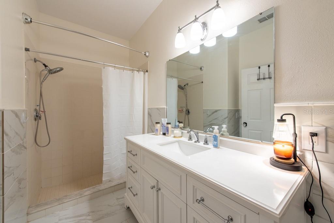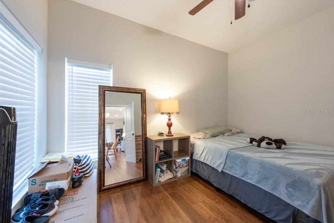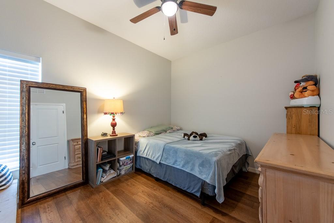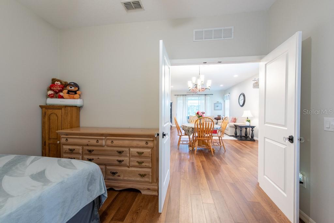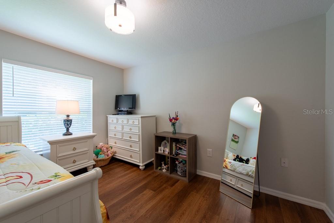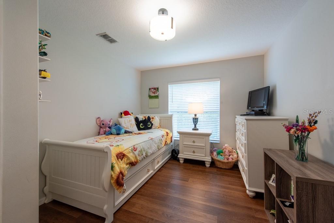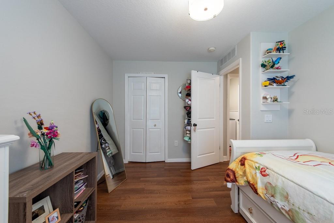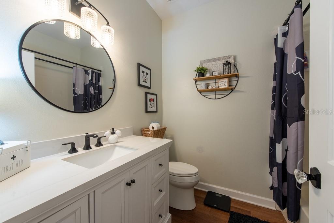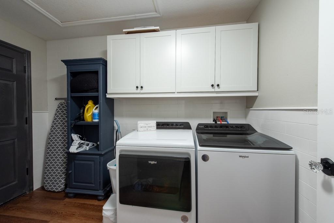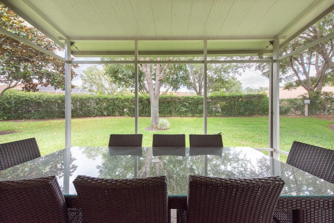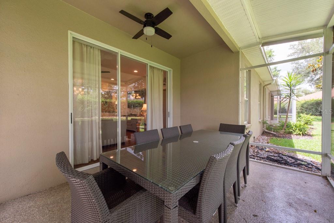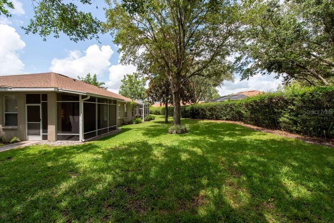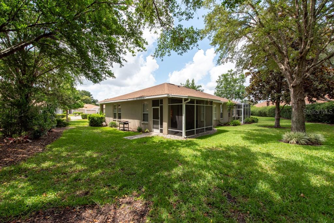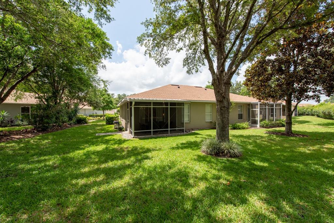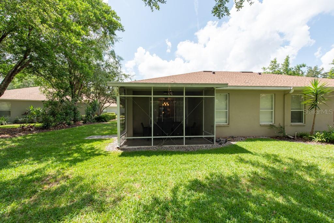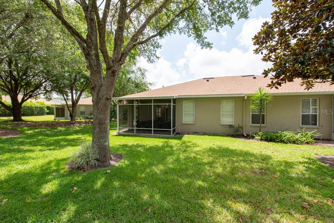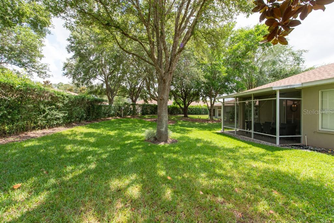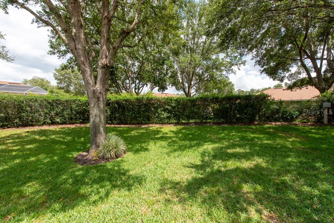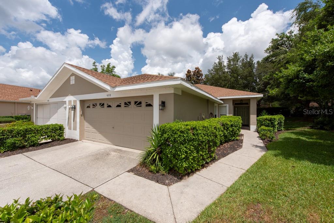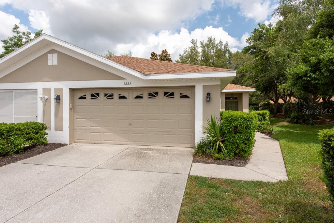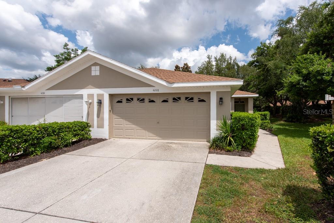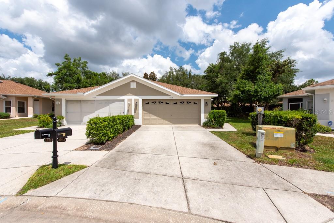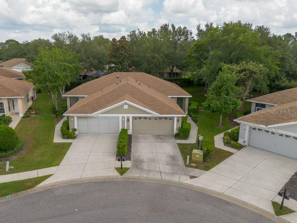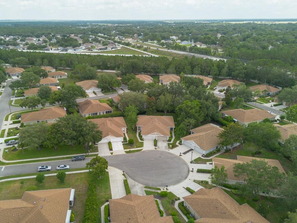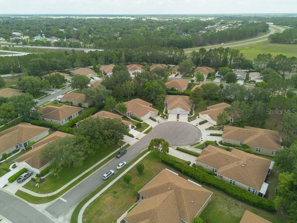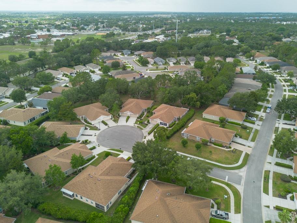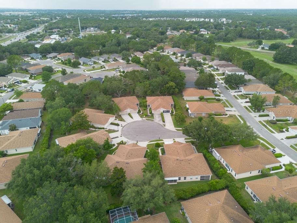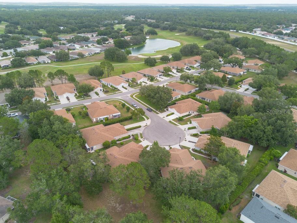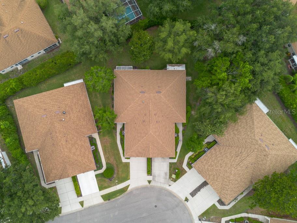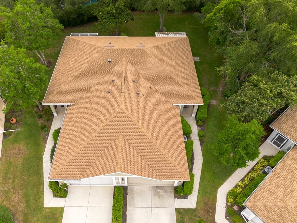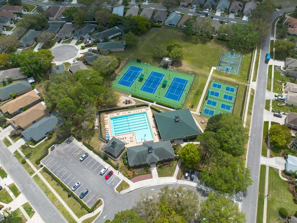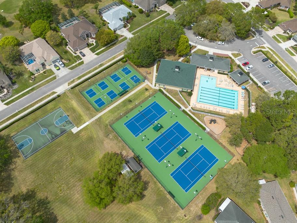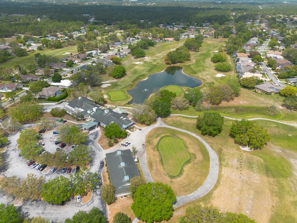4228 Silver Star Drive, SPRING HILL, FL 34609
Contact Broker IDX Sites Inc.
Schedule A Showing
Request more information
- MLS#: TB8393104 ( Residential )
- Street Address: 4228 Silver Star Drive
- Viewed: 1
- Price: $300,000
- Price sqft: $147
- Waterfront: No
- Year Built: 2005
- Bldg sqft: 2041
- Bedrooms: 3
- Total Baths: 2
- Full Baths: 2
- Garage / Parking Spaces: 2
- Days On Market: 27
- Additional Information
- Geolocation: 28.4934 / -82.4828
- County: HERNANDO
- City: SPRING HILL
- Zipcode: 34609
- Subdivision: Silverthorn Ph 4 Sterling Run
- Elementary School: Pine Grove Elementary School
- Middle School: West Hernando Middle School
- High School: Hernando High
- Provided by: LPT REALTY LLC
- Contact: Andrew Duncan
- 813-359-8990

- DMCA Notice
-
DescriptionFREE 1/0 RATE BUY DOWN WITH PREFERRED LENDER ASK LISTING AGENT #2 FOR DETAILS!!! Nestled on a quiet cul de sac in the desirable golf course community of Silverthorn, this move in ready attached villa offers a perfect blend of style, comfort, and convenience. Step inside to find 3 generously sized bedrooms, 2 full bathrooms, and 1,410 square feet of beautifully updated living space. The open concept layout features durable laminate flooring throughout the main living areas, while the primary bathroom showcases elegant marble tile for a touch of luxury. The kitchen is both functional and attractive with stainless steel appliances, ample cabinet space, a breakfast bar, and modern finishesperfect for everyday living or entertaining. Both bathrooms have been tastefully updated, with granite countertops adding a sleek, polished feel. The spacious primary suite includes an ensuite bath with a single vanity and a tub/shower combo. Enjoy your morning coffee or unwind in the evening on the screened lanaian ideal spot for relaxing Florida living. Additional highlights include a 2 car garage, a newer roof and A/C (both replaced in 2023), and access to a vibrant community offering golf, tennis, a clubhouse, fitness center, pool, and more. Enjoy the best of maintenance free living in one of Hernando Countys most desirable gated communitiesconveniently located near shops, restaurants, and major highways. This home is the total packageschedule your showing today!
Property Location and Similar Properties
Features
Appliances
- Dishwasher
- Electric Water Heater
- Exhaust Fan
- Microwave
Association Amenities
- Basketball Court
- Cable TV
- Clubhouse
- Fitness Center
- Gated
- Golf Course
- Maintenance
- Playground
- Pool
- Recreation Facilities
- Security
- Tennis Court(s)
- Wheelchair Access
Home Owners Association Fee
- 863.00
Home Owners Association Fee Includes
- Pool
- Maintenance Structure
- Maintenance Grounds
- Maintenance
- Pest Control
Association Name
- FIRST SERVICE / SHAWNDEL KAISER
Carport Spaces
- 0.00
Close Date
- 0000-00-00
Cooling
- Central Air
Country
- US
Covered Spaces
- 0.00
Exterior Features
- Rain Gutters
- Sidewalk
- Sliding Doors
Flooring
- Laminate
- Marble
Garage Spaces
- 2.00
Heating
- Central
High School
- Hernando High
Insurance Expense
- 0.00
Interior Features
- Built-in Features
- Ceiling Fans(s)
- Eat-in Kitchen
- Living Room/Dining Room Combo
- Solid Surface Counters
- Stone Counters
- Walk-In Closet(s)
- Window Treatments
Legal Description
- SILVERTHORN PH 4 STERLING RUN LOT 75B
Levels
- One
Living Area
- 1410.00
Lot Features
- Cul-De-Sac
Middle School
- West Hernando Middle School
Area Major
- 34609 - Spring Hill/Brooksville
Net Operating Income
- 0.00
Occupant Type
- Owner
Open Parking Spaces
- 0.00
Other Expense
- 0.00
Parcel Number
- R11-223-18-3494-0000-75B0
Parking Features
- Driveway
- Garage Door Opener
Pets Allowed
- Yes
Property Type
- Residential
Roof
- Shingle
School Elementary
- Pine Grove Elementary School
Sewer
- Public Sewer
Tax Year
- 2024
Township
- 23S
Utilities
- BB/HS Internet Available
- Cable Connected
- Public
- Sewer Available
Virtual Tour Url
- https://youtu.be/QaHswAA6zhc
Water Source
- Public
Year Built
- 2005
Zoning Code
- RES



