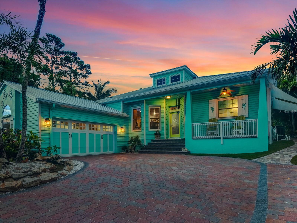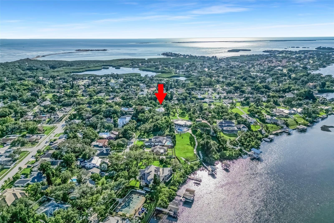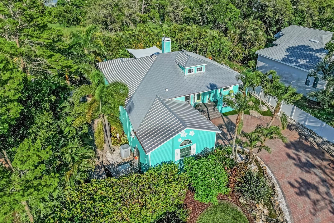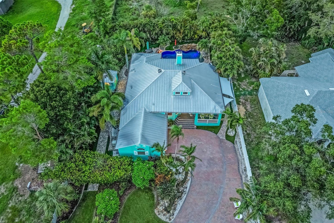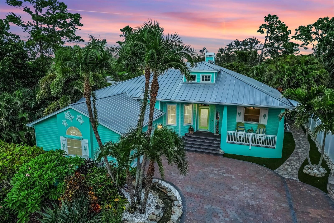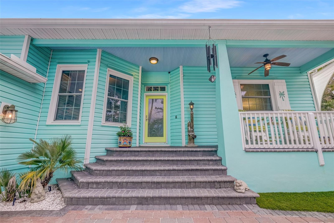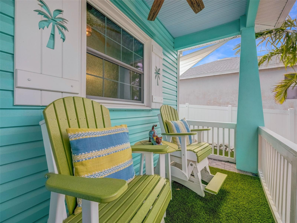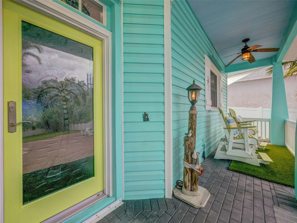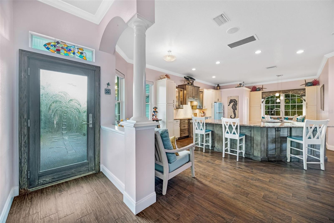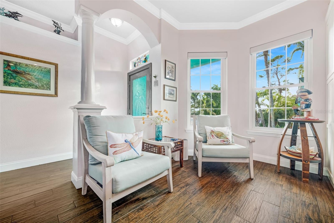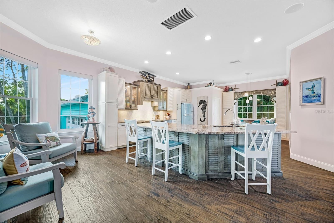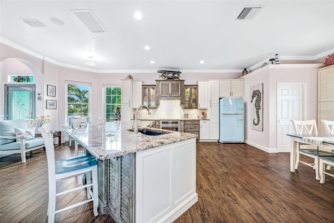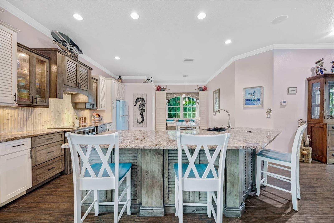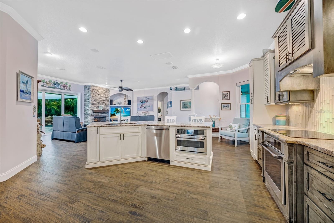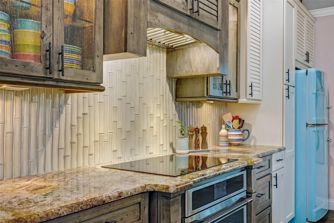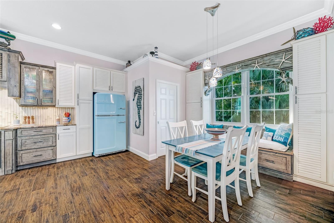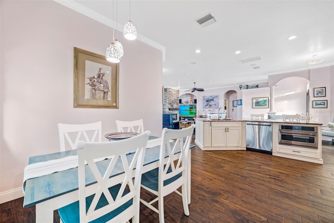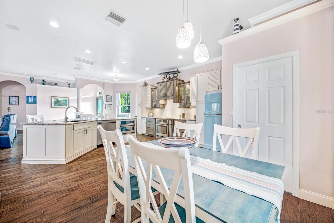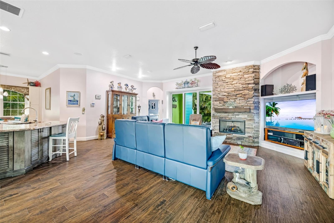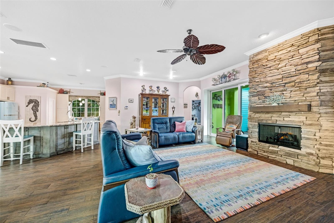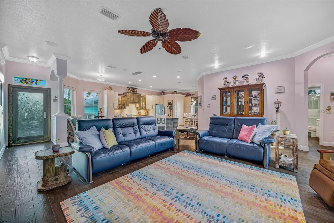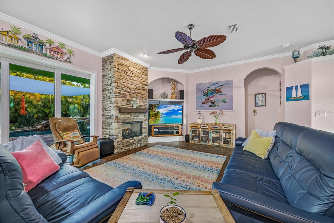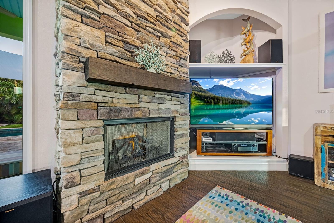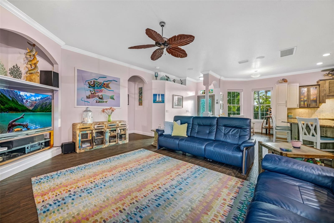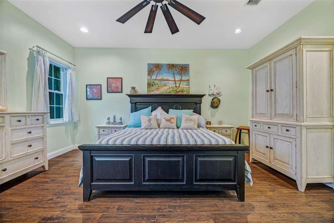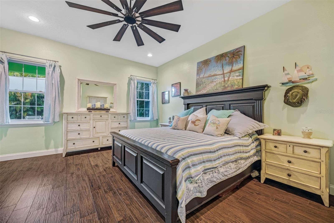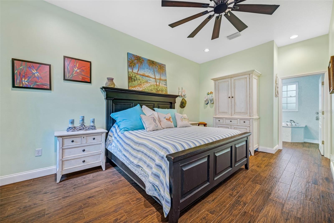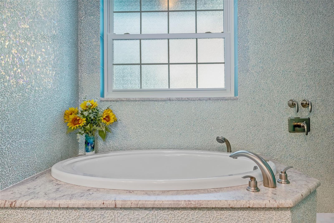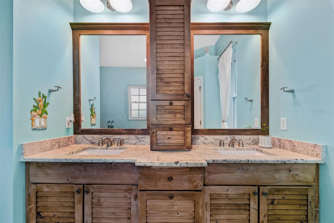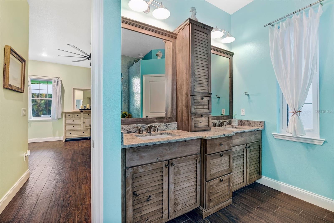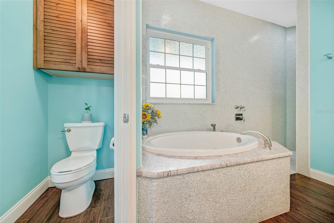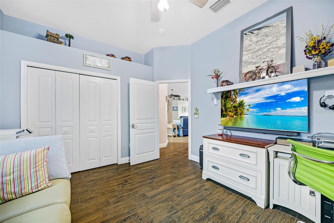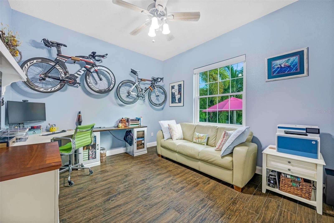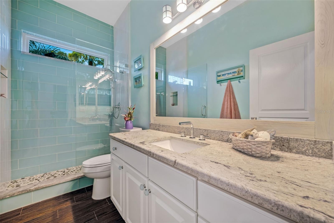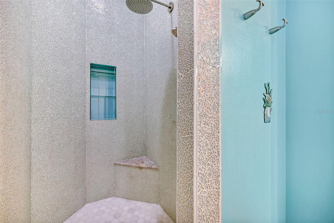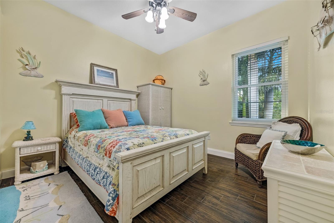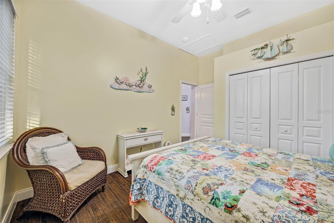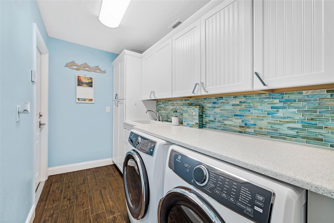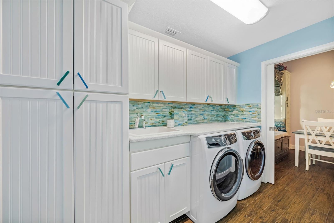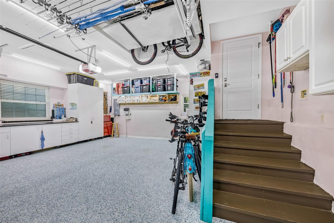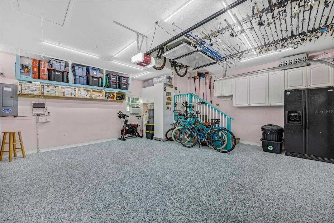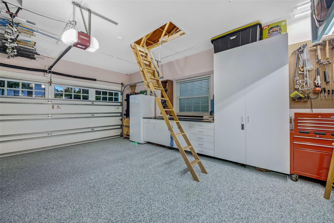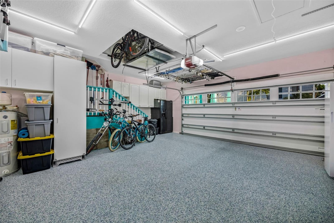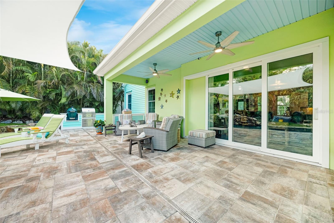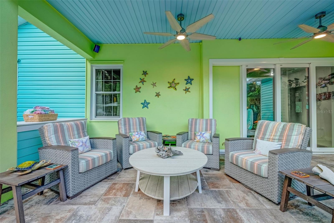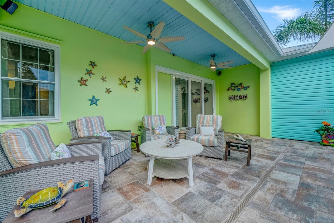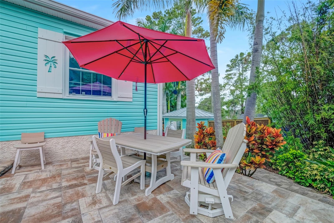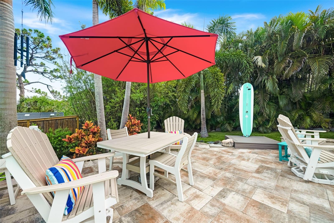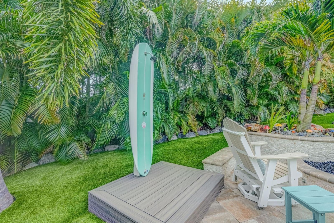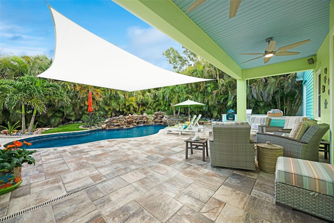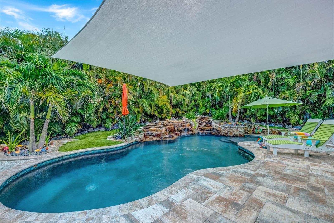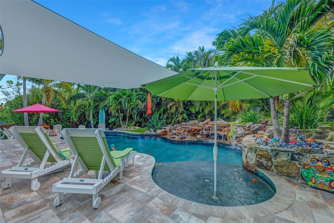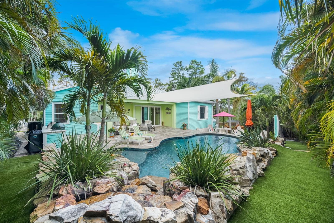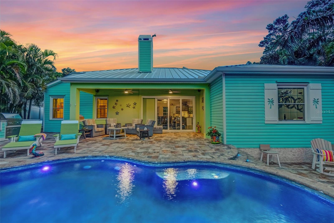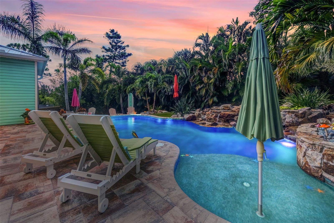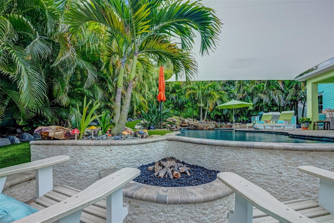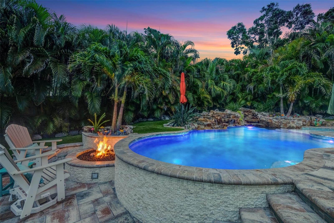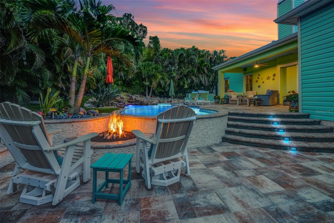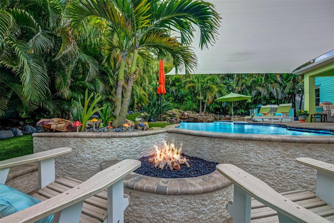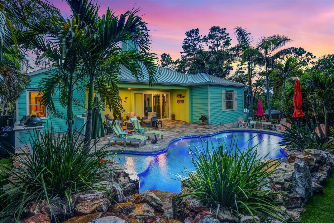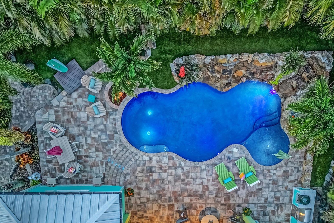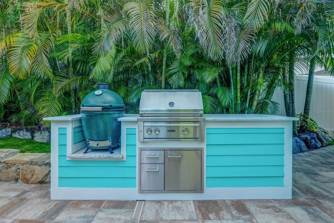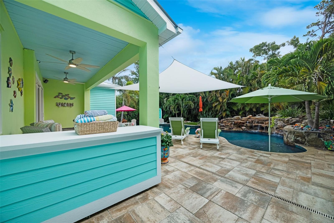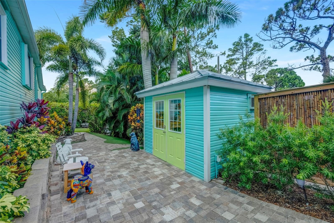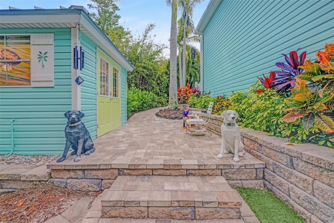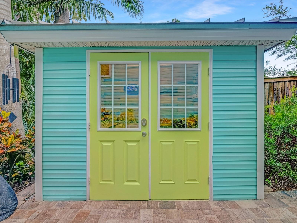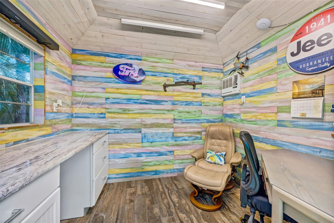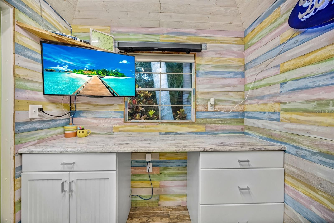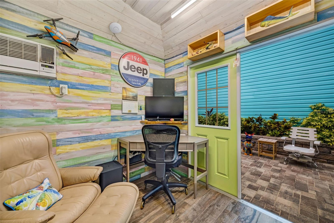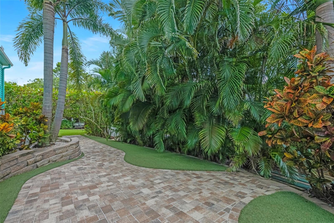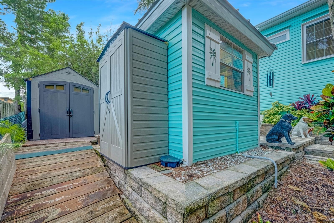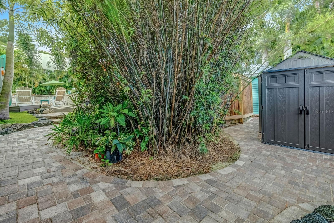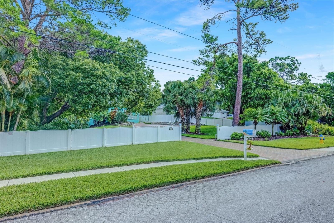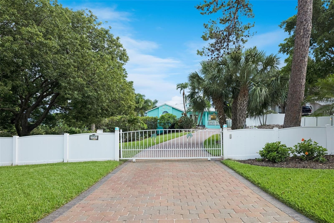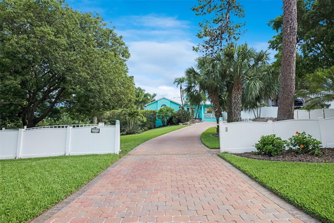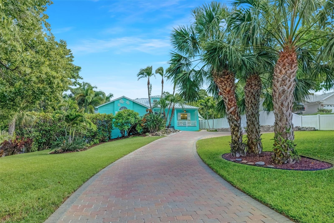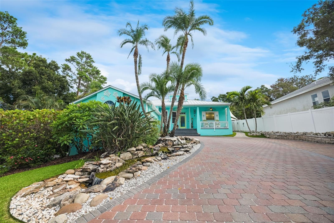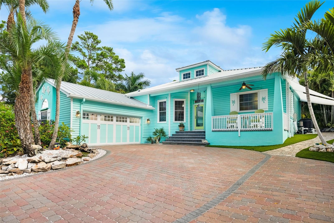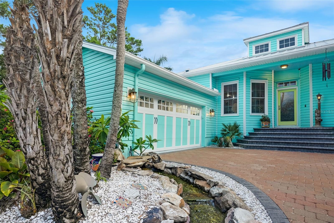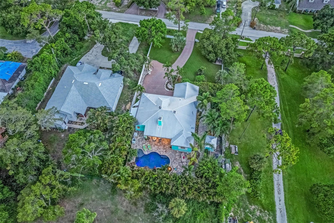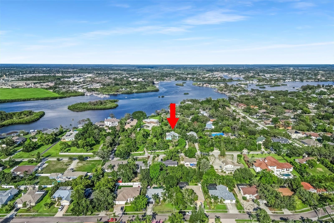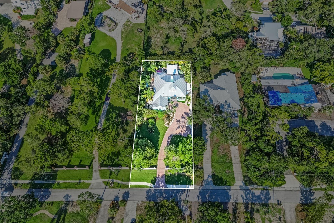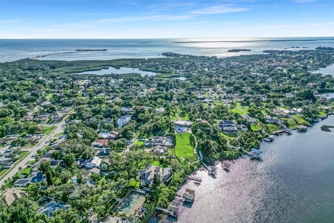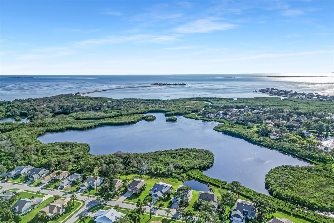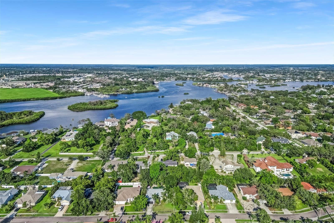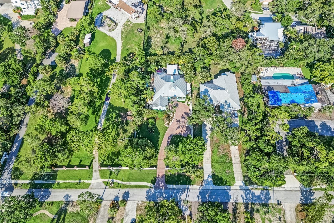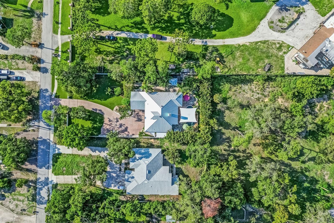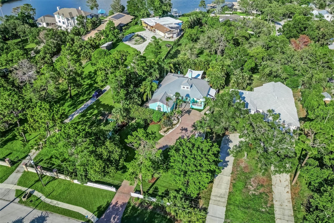1217 Florida Avenue, TARPON SPRINGS, FL 34689
Contact Broker IDX Sites Inc.
Schedule A Showing
Request more information
- MLS#: TB8393077 ( Residential )
- Street Address: 1217 Florida Avenue
- Viewed: 3
- Price: $875,000
- Price sqft: $314
- Waterfront: No
- Year Built: 2000
- Bldg sqft: 2790
- Bedrooms: 3
- Total Baths: 2
- Full Baths: 2
- Garage / Parking Spaces: 2
- Days On Market: 6
- Additional Information
- Geolocation: 28.161 / -82.7812
- County: PINELLAS
- City: TARPON SPRINGS
- Zipcode: 34689
- Subdivision: Serene Heights
- Elementary School: Sunset Hills Elementary PN
- Middle School: Tarpon Springs Middle PN
- High School: Tarpon Springs High PN
- Provided by: BHHS FLORIDA PROPERTIES GROUP
- Contact: Lori Pickens
- 727-799-2227

- DMCA Notice
-
DescriptionWelcome! Enter through the security gate, which can be controlled remotely, onto the pavered driveway to this elevated coastal style pool home. It's privately perched on. 42 lushly landscaped acres in the heart of historic tarpon springs, all nestled on top of a hill in high and dry flood zone x, and evacuation zone e. Being custom created on a hillside, this homes foundation has been built up to an even higher elevation. This retreat requires no flood insurance. It's surrounded by vinyl fencing and vibrant tropical foliage, all extremely well maintained. The recently upgraded home offers complete privacy with a true sense of escape. The highlight is the resort style saltwater pool with smart home controlled rock waterfall, pebbletec finish, outdoor surf board shower, and a heating system, all controlled by a hayward omnilogic automation, which is perfect for year round enjoyment. The outdoor kitchen features electricity, granite counters, stainless steel storage, lynx gas grill fueled by a buried propane tank, and a green egg. There's a gas firepit. Stepping inside you'll discover seamless porcelain tile wood look plank flooring throughout combining the warmth and texture of natural hardwood with the enduring resilience of tile offering both luxurious style and effortless maintenance. A chef's kitchen offers high end finishes with premium appliances, such as 2024 cafe kitchen oven. The upgraded dishwasher and oven/microwave were installed in 2025, bosch induction cooktop, and a zephyr hood vents outdoors, all designed to impress even the most discerning chef. Oh yes, a big chill refrigerator and an extra frig in the garage. Whether you're entertaining guests in the home, by the pool or enjoying peaceful mornings or evenings overlooking the surrounding landscape, this home delivers elegance comfort and resort like ambiance in one remarkable package. Here are some safety and security specs: pgt storm/impact sliding door and miami dade impact resistant fused front door. Windows are vinyl double hung simonton stormbreaker plus 300vl coastal with argon lowe, installed 2014. In addition to these upgraded windows and doors the whole house has either lexan or accordion storm panels. In 2014 a new clopay garage door with added storm bracing was added. There is a metal roof installed in 2014 with a remaining transferable warranty. The whole home has a 2018 generac generator being supplied by a 500 gallon buried propane tank. Here are some upraded luxury features: the kitchen features solid wood medallion cabinets with soft close, granite counters are in the kitchen, primary bath and guest bath, as well as updated tile work. The separate laundry room has loads of storage with quartz counters, 2023 electrolux washer and dryer. There are lutron roll down blinds in 2 areas of the home, due to the rising and setting sun. The primary bedroom features remote controlled blackout blinds. Another "entire home" feature is the recessed surround sound speakers with wifi network wiring. Let's not forget the side load garage which has been updated with polyasparitic epoxy flooring, substantial storage, built in cabinets, hanging shelving, window a/c unit, and a floored attic access with pull down staircase. Check this out: separate detached office with ceramic tile floor, insulated walls, granite counter, shiplap and a/c unit. There's more to this property but you'll need to stop by to see for yourself! This truly is one of a kind! Thank you for showing!
Property Location and Similar Properties
Features
Appliances
- Built-In Oven
- Convection Oven
- Cooktop
- Dishwasher
- Disposal
- Dryer
- Electric Water Heater
- Exhaust Fan
- Ice Maker
- Microwave
- Range
- Range Hood
- Refrigerator
- Washer
Home Owners Association Fee
- 0.00
Carport Spaces
- 0.00
Close Date
- 0000-00-00
Cooling
- Central Air
Country
- US
Covered Spaces
- 0.00
Exterior Features
- Hurricane Shutters
- Lighting
- Other
- Outdoor Grill
- Outdoor Shower
- Private Mailbox
- Rain Gutters
- Sidewalk
- Sliding Doors
- Storage
Fencing
- Vinyl
Flooring
- Brick
- Granite
- Luxury Vinyl
- Tile
Garage Spaces
- 2.00
Green Energy Efficient
- Insulation
Heating
- Central
- Electric
High School
- Tarpon Springs High-PN
Insurance Expense
- 0.00
Interior Features
- Cathedral Ceiling(s)
- Ceiling Fans(s)
- Eat-in Kitchen
- High Ceilings
- Kitchen/Family Room Combo
- Open Floorplan
- Solid Wood Cabinets
- Split Bedroom
- Thermostat
- Walk-In Closet(s)
- Window Treatments
Legal Description
- SERENE HEIGHTS N 91.4FT MOL OF W 200FT OF LOT 12
Levels
- One
Living Area
- 1950.00
Lot Features
- Cleared
- Gentle Sloping
- City Limits
- Landscaped
- Oversized Lot
- Sidewalk
- Street Dead-End
- Paved
Middle School
- Tarpon Springs Middle-PN
Area Major
- 34689 - Tarpon Springs
Net Operating Income
- 0.00
Occupant Type
- Owner
Open Parking Spaces
- 0.00
Other Expense
- 0.00
Other Structures
- Other
- Outdoor Kitchen
Parcel Number
- 02-27-15-80190-000-0122
Parking Features
- Driveway
- Garage Door Opener
- Garage Faces Side
- Guest
- Off Street
- Oversized
- Parking Pad
- RV Access/Parking
- Workshop in Garage
Pets Allowed
- Yes
Pool Features
- Auto Cleaner
- Deck
- Gunite
- Heated
- In Ground
- Lighting
- Other
- Pool Alarm
- Salt Water
- Tile
Possession
- Close Of Escrow
Property Type
- Residential
Roof
- Metal
School Elementary
- Sunset Hills Elementary-PN
Sewer
- Public Sewer
Style
- Coastal
- Custom
Tax Year
- 2024
Township
- 27
Utilities
- BB/HS Internet Available
- Cable Connected
- Electricity Connected
- Fire Hydrant
- Propane
- Sewer Connected
- Sprinkler Well
- Water Connected
View
- Trees/Woods
Virtual Tour Url
- https://calebseye.aryeo.com/videos/0197b390-c05a-736f-bcdb-67e10c243163
Water Source
- None
Year Built
- 2000
Zoning Code
- RES



