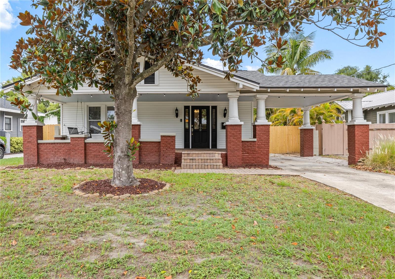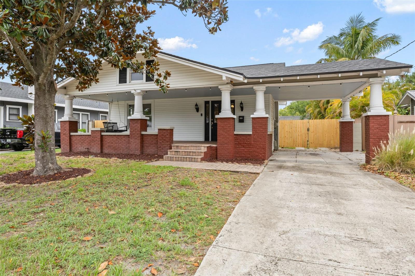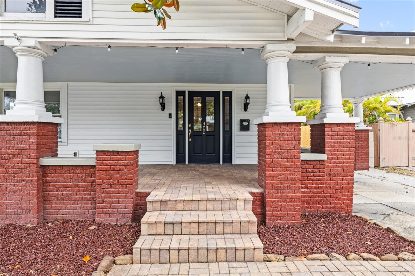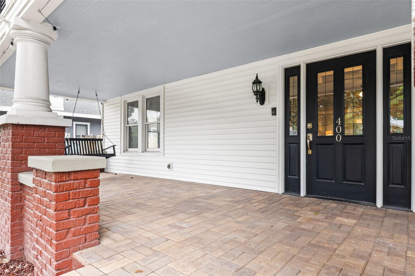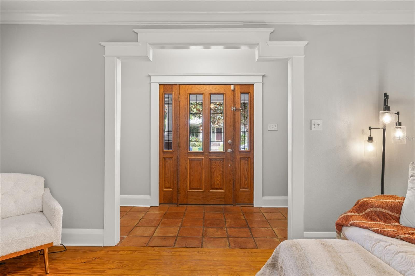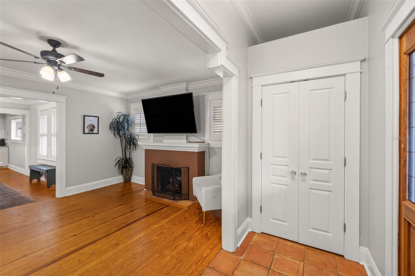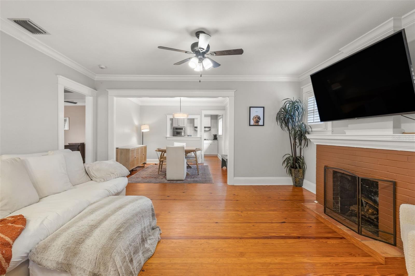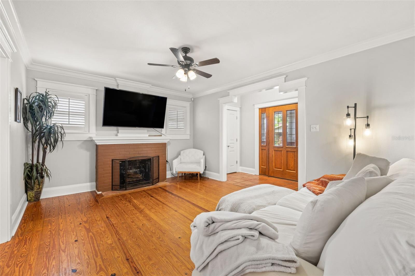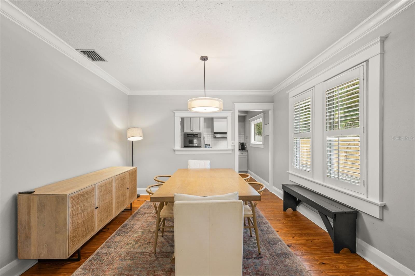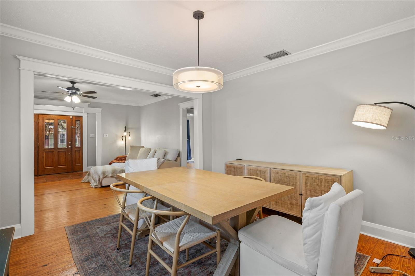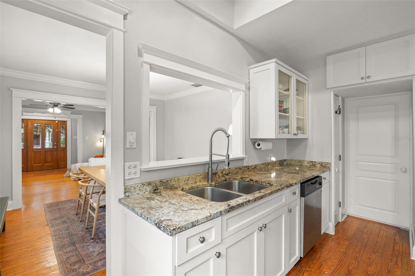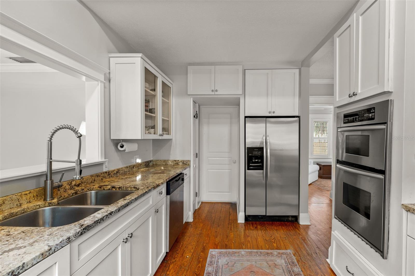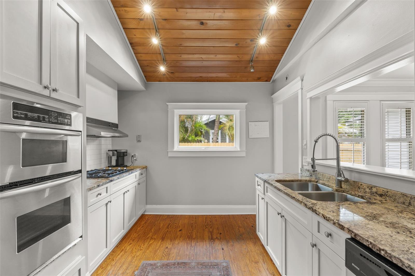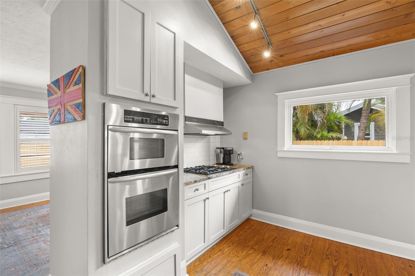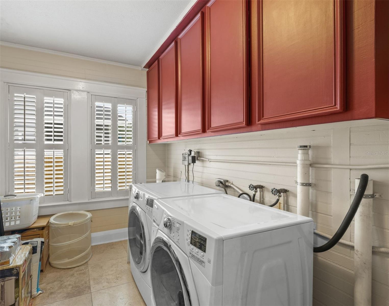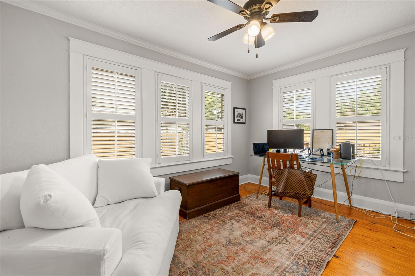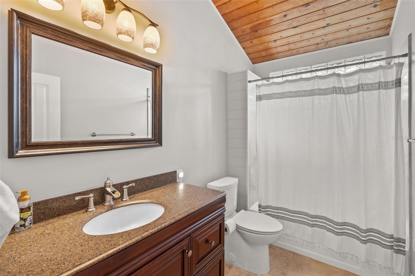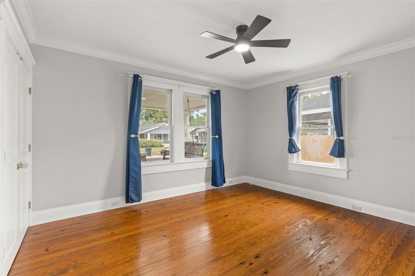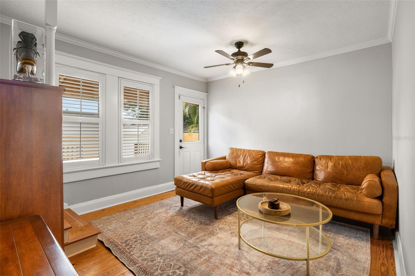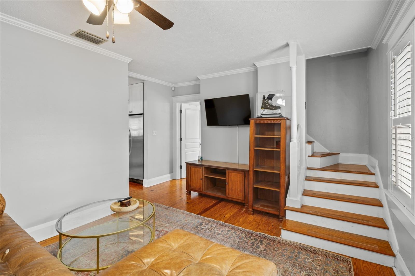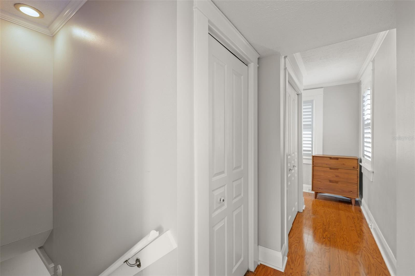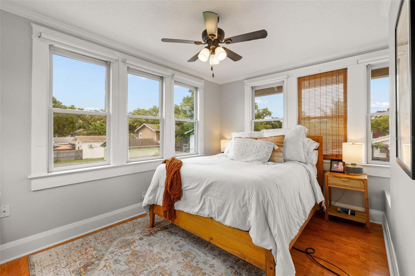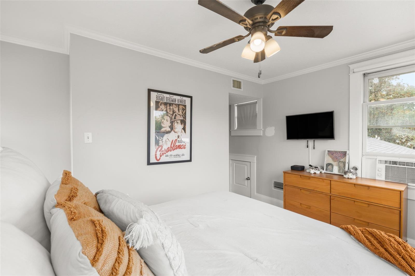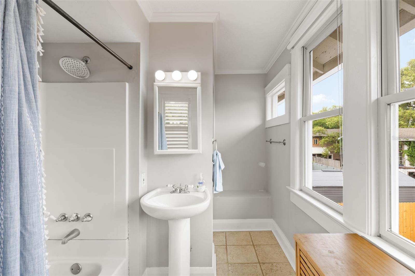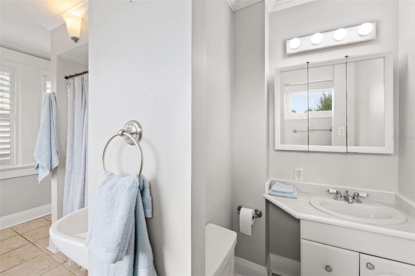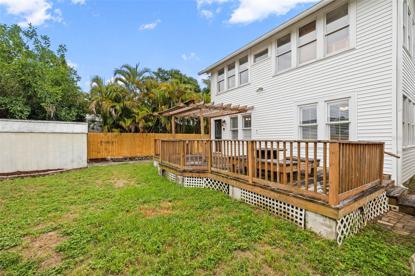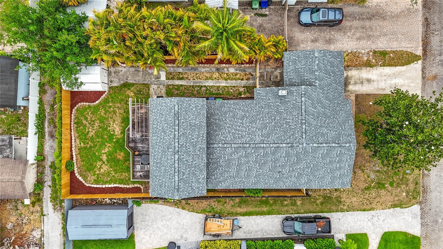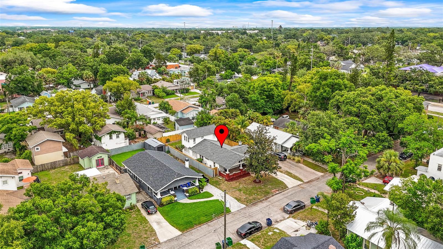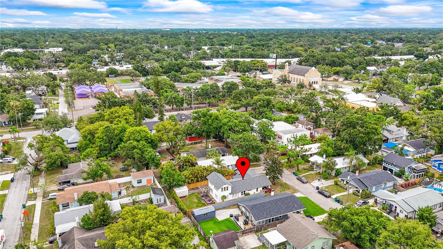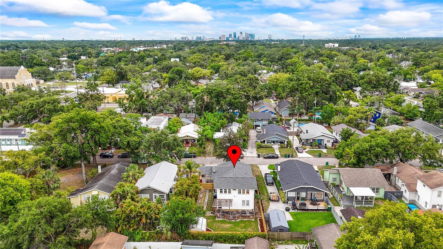400 Jean Street, TAMPA, FL 33604
Contact Broker IDX Sites Inc.
Schedule A Showing
Request more information
- MLS#: TB8393070 ( Residential )
- Street Address: 400 Jean Street
- Viewed: 9
- Price: $549,000
- Price sqft: $209
- Waterfront: No
- Year Built: 1923
- Bldg sqft: 2624
- Bedrooms: 4
- Total Baths: 2
- Full Baths: 2
- Garage / Parking Spaces: 1
- Days On Market: 28
- Additional Information
- Geolocation: 28.0044 / -82.4564
- County: HILLSBOROUGH
- City: TAMPA
- Zipcode: 33604
- Subdivision: North Park
- Elementary School: Seminole HB
- Middle School: Memorial HB
- High School: Hillsborough HB
- Provided by: COPELAND MORGAN LLC
- Contact: Jamie Wright
- 727-235-7988

- DMCA Notice
-
DescriptionDont miss this beautifully maintained 1923 Craftsman single family home,in the heart of Seminole Heights, where historic character meets everyday comfort. From the moment you arrive, youll appreciate the classic charm and inviting curb appeal. Inside, original hardwood floors run throughout, adding warmth and elegance to each room. The layout is thoughtfully designed, with well proportioned spaces perfect for both relaxing and entertaining. Whether youre enjoying morning coffee on the front porch or hosting family and friends, this home blends vintage charm with modern day livability and comfort. Architectural details like large front porch, crown molding, vintage millwork, wide baseboards, brick fireplace, and hardwood floors make this home feel like classic Seminole Heights. Kitchen has granite countertops, gas cooktop with range hood, and full size appliances. Just off the kitchen is a large utility room with additional storage/upper cabinets and full size washer and dryer. All bedrooms are nice sized with full size closets and hardwood floors. Windows throughout have beautiful casings and add a beautiful touch to each room. Backyard has additional parking/RV/Boat, large deck, shed for extra storage, plenty of space to create your own garden and all completely fenced in (April 2025). Noted additions are new roof and new siding. Don't miss this rare opportunity to own a classic 1920's gem. Schedule your private showing today
Property Location and Similar Properties
Features
Appliances
- Dishwasher
- Dryer
- Freezer
- Ice Maker
- Microwave
- Range
- Washer
Home Owners Association Fee
- 0.00
Carport Spaces
- 1.00
Close Date
- 0000-00-00
Cooling
- Central Air
Country
- US
Covered Spaces
- 0.00
Exterior Features
- Garden
Fencing
- Fenced
- Wood
Flooring
- Wood
Garage Spaces
- 0.00
Heating
- Central
High School
- Hillsborough-HB
Insurance Expense
- 0.00
Interior Features
- Ceiling Fans(s)
- Crown Molding
- Living Room/Dining Room Combo
- PrimaryBedroom Upstairs
Legal Description
- NORTH PARK LOT 248
Levels
- One
Living Area
- 1788.00
Middle School
- Memorial-HB
Area Major
- 33604 - Tampa / Sulphur Springs
Net Operating Income
- 0.00
Occupant Type
- Owner
Open Parking Spaces
- 0.00
Other Expense
- 0.00
Parcel Number
- A-36-28-18-4FA-000000-00248.0
Property Type
- Residential
Roof
- Shingle
School Elementary
- Seminole-HB
Sewer
- Public Sewer
Style
- Bungalow
Tax Year
- 2024
Township
- 28
Utilities
- Cable Connected
- Electricity Connected
- Natural Gas Connected
- Sewer Connected
- Water Connected
Virtual Tour Url
- https://www.propertypanorama.com/instaview/stellar/TB8393070
Water Source
- Public
Year Built
- 1923
Zoning Code
- SH-RS



