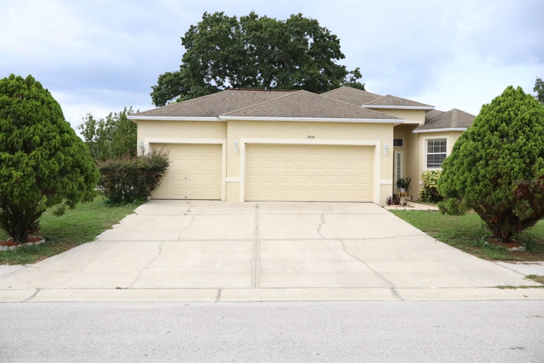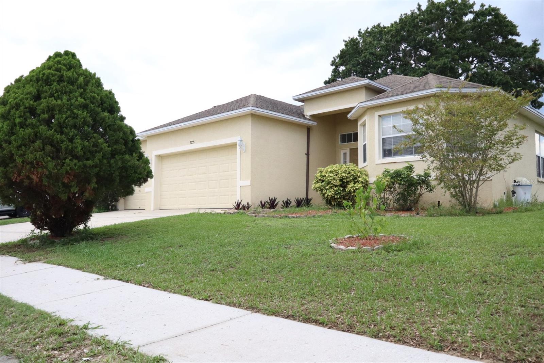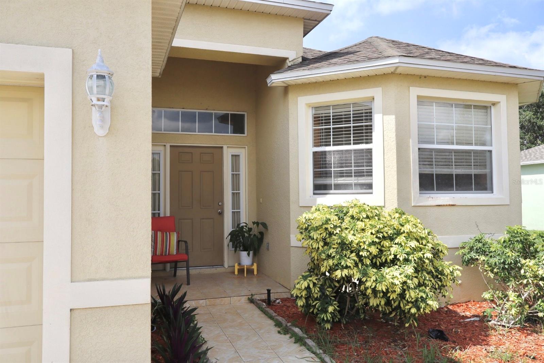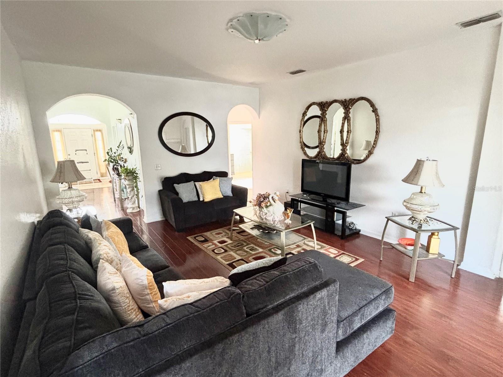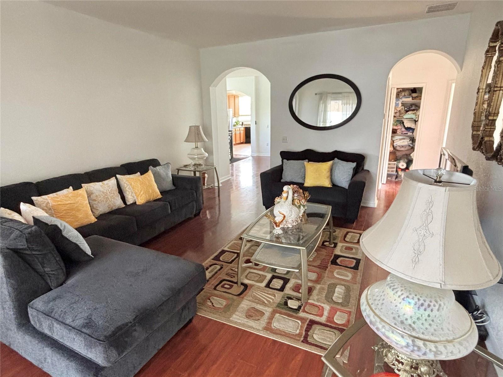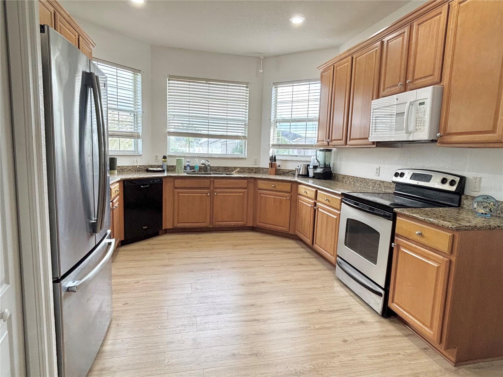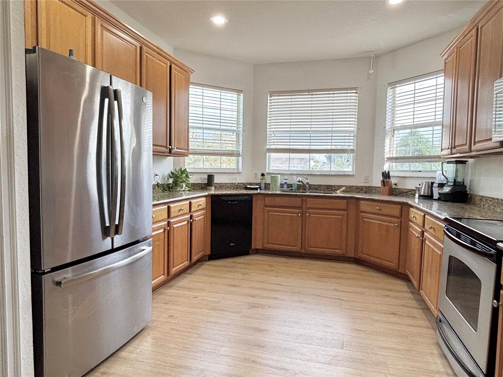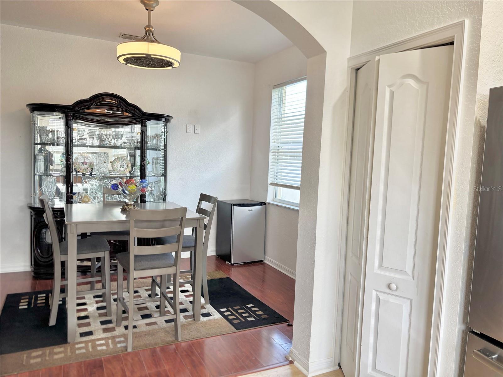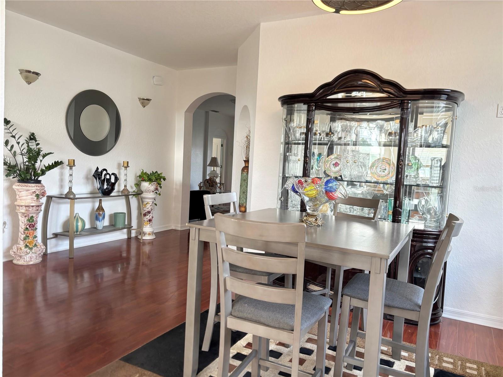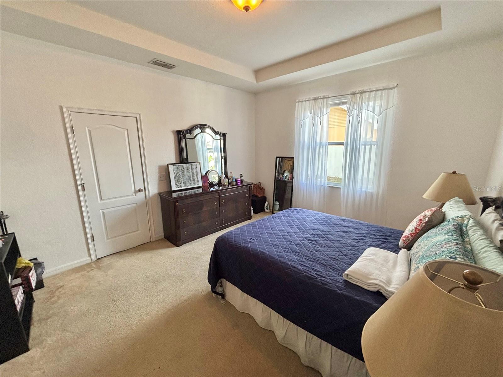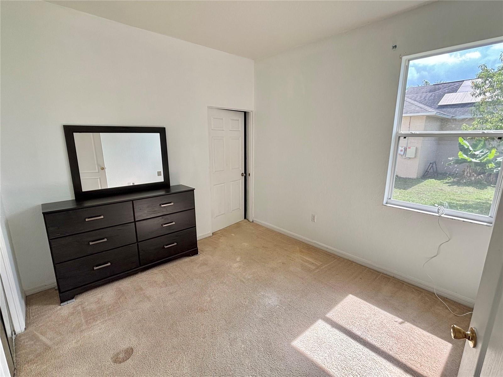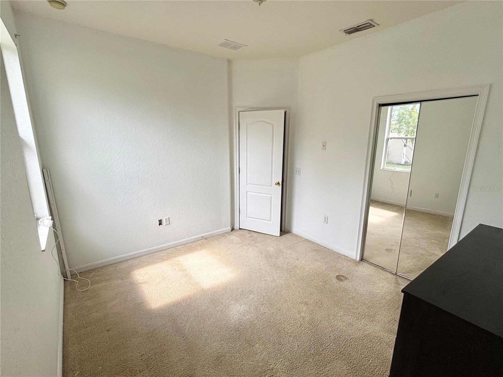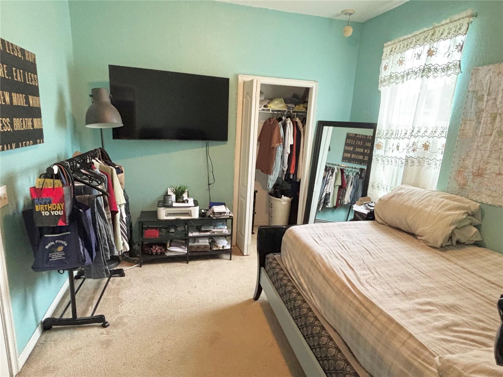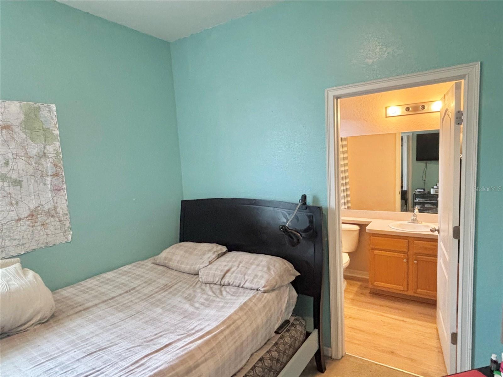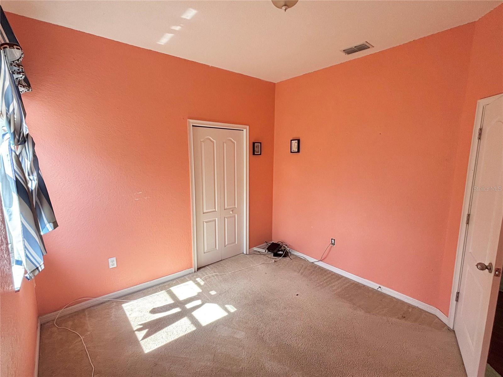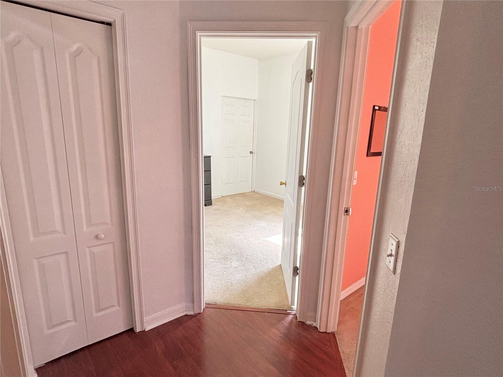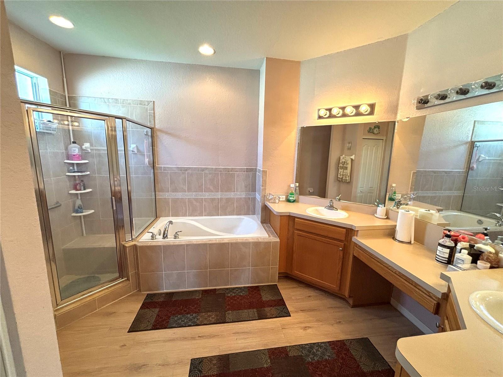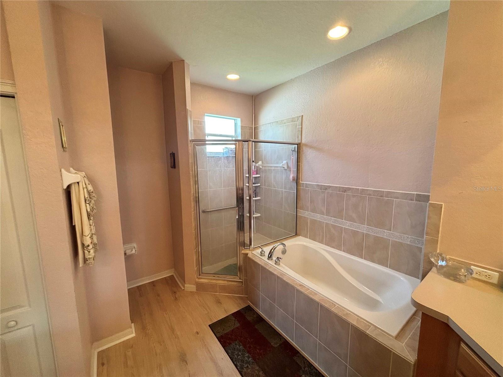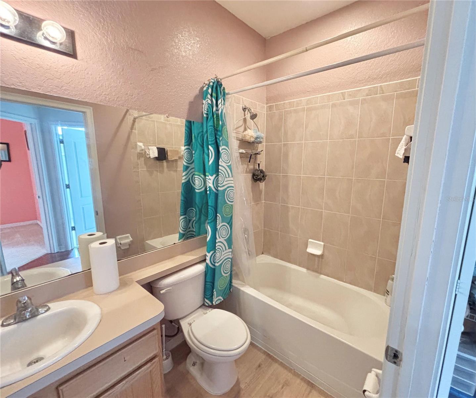7055 Heatherbrook Drive, LAKELAND, FL 33809
Contact Broker IDX Sites Inc.
Schedule A Showing
Request more information
- MLS#: TB8391822 ( Residential )
- Street Address: 7055 Heatherbrook Drive
- Viewed: 65
- Price: $375,000
- Price sqft: $139
- Waterfront: No
- Year Built: 2008
- Bldg sqft: 2701
- Bedrooms: 4
- Total Baths: 3
- Full Baths: 3
- Garage / Parking Spaces: 3
- Days On Market: 71
- Additional Information
- Geolocation: 28.1355 / -81.9439
- County: POLK
- City: LAKELAND
- Zipcode: 33809
- Subdivision: Hunters Crossing
- Provided by: AGILE GROUP REALTY
- Contact: David Henry
- 813-569-6294

- DMCA Notice
-
DescriptionWelcome to this beautiful and spacious 4 bedroom, 3 bath home located in the highly sought after gated community of Hunters Crossing. One of the few properties in the neighborhood with a 3 car garage, it features a versatile bonus room in place of one bayideal for a home office, gym, or guest spaceand can easily be converted back. Inside, youll find a thoughtfully designed layout with generous room sizes, including a private primary suite, multiple living areas, and a bright, open kitchen perfect for entertaining. This home offers a rare blend of space, flexibility, and comfort in a secure, well maintained community.
Property Location and Similar Properties
Features
Appliances
- Dishwasher
- Microwave
Home Owners Association Fee
- 258.00
Association Name
- Highland Community Management - Joyce Martelli
Association Phone
- 863-940-2863
Carport Spaces
- 0.00
Close Date
- 0000-00-00
Cooling
- Central Air
Country
- US
Covered Spaces
- 0.00
Exterior Features
- Lighting
- Other
- Sidewalk
Flooring
- Carpet
- Hardwood
Garage Spaces
- 3.00
Heating
- Central
Insurance Expense
- 0.00
Interior Features
- High Ceilings
- Other
- Walk-In Closet(s)
Legal Description
- HUNTERS CROSSING PHASE TWO PB 146 PGS 43 & 44 LOT 69
Levels
- One
Living Area
- 1861.00
Area Major
- 33809 - Lakeland / Polk City
Net Operating Income
- 0.00
Occupant Type
- Owner
Open Parking Spaces
- 0.00
Other Expense
- 0.00
Parcel Number
- 24-27-18-161220-000690
Parking Features
- Oversized
- Workshop in Garage
Pets Allowed
- Yes
Property Type
- Residential
Roof
- Shingle
Sewer
- Public Sewer
Tax Year
- 2024
Township
- 27
Utilities
- Cable Available
- Electricity Available
- Phone Available
- Water Available
Views
- 65
Virtual Tour Url
- https://www.propertypanorama.com/instaview/stellar/TB8391822
Water Source
- Public
Year Built
- 2008



