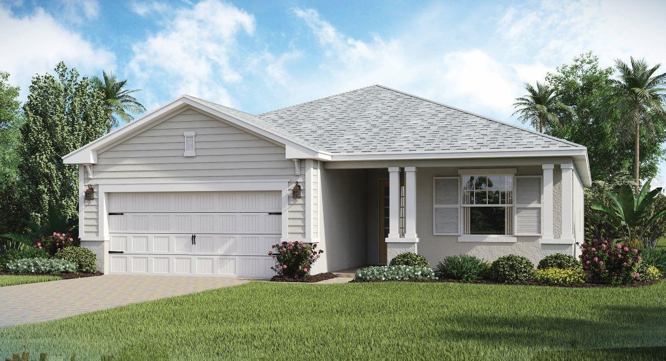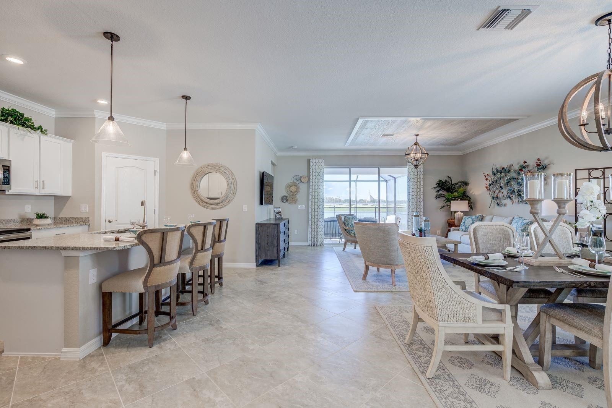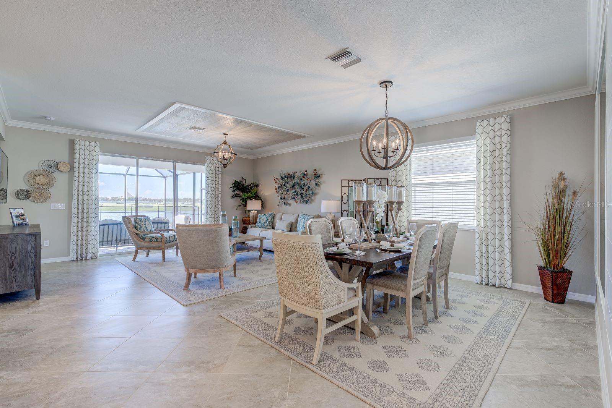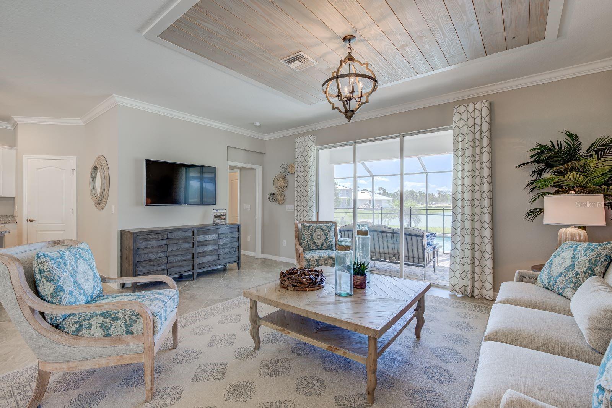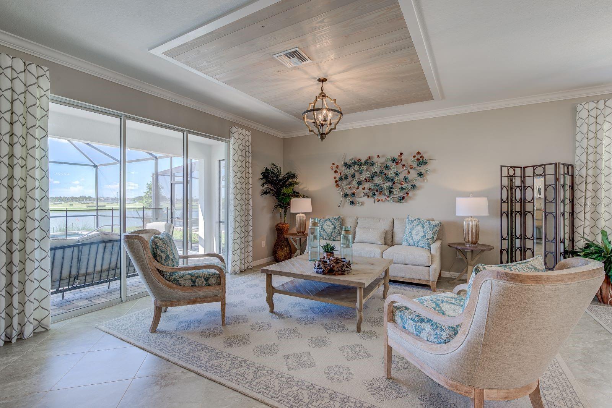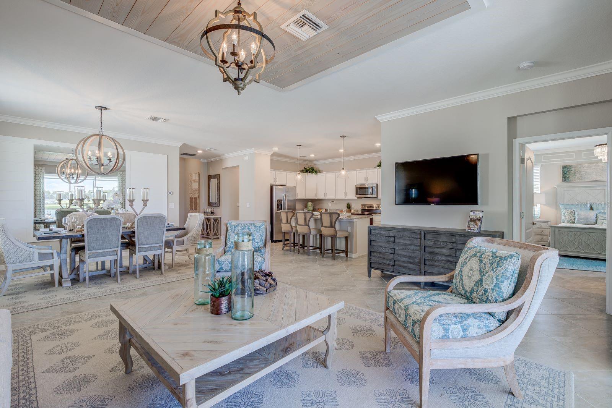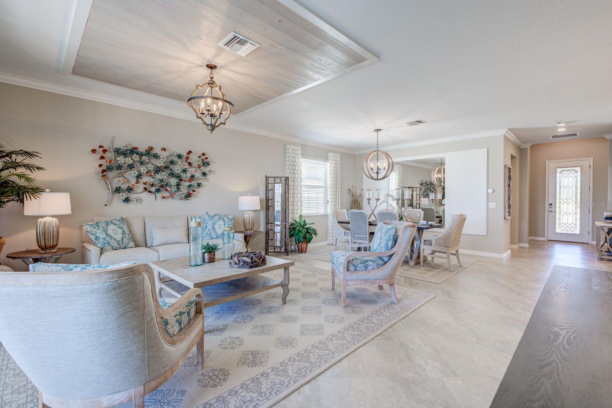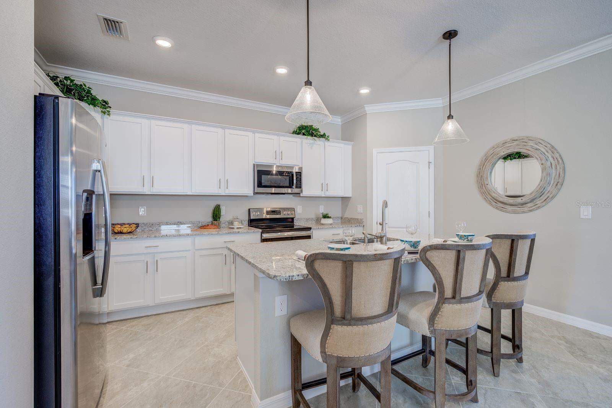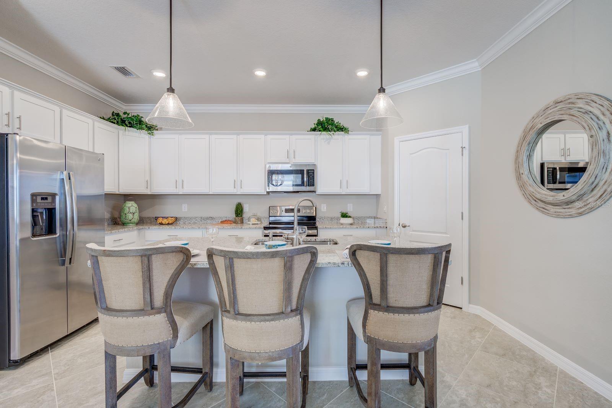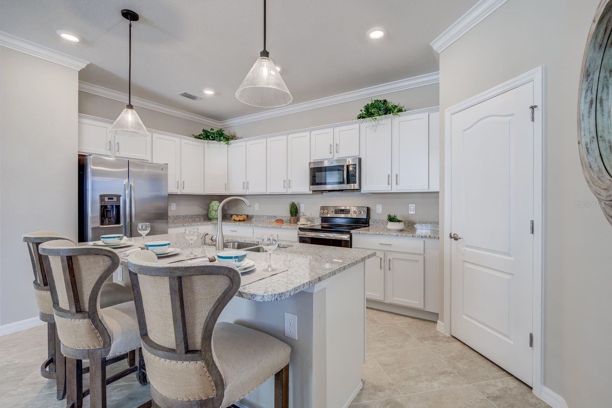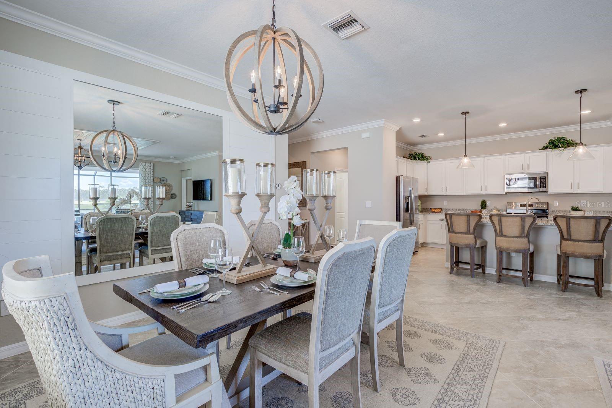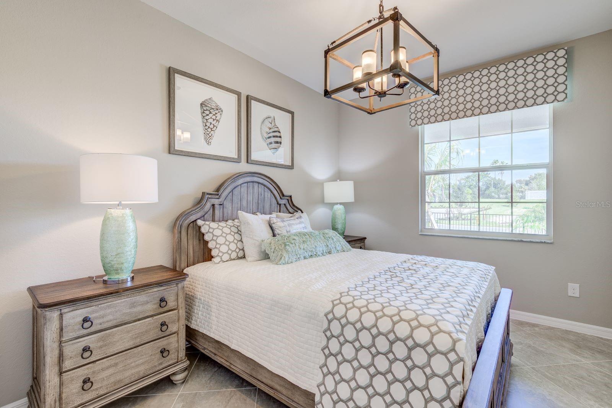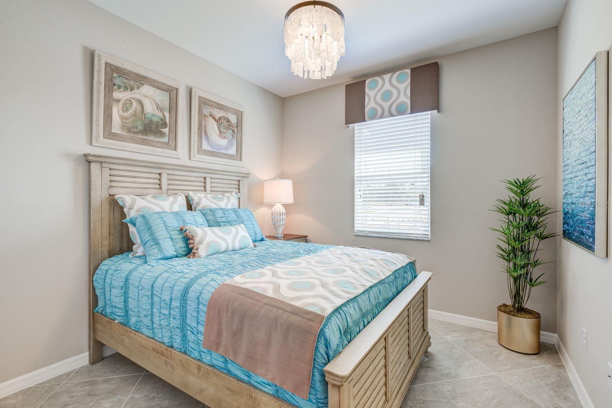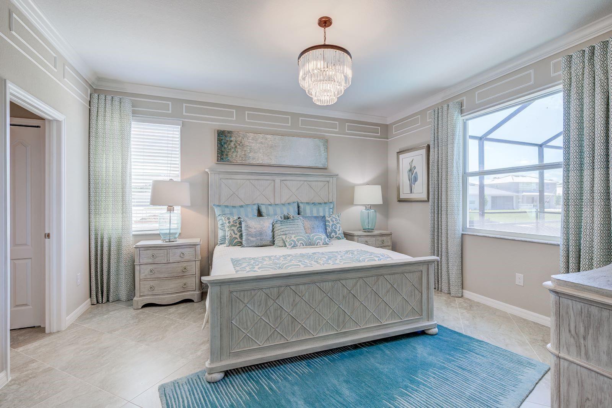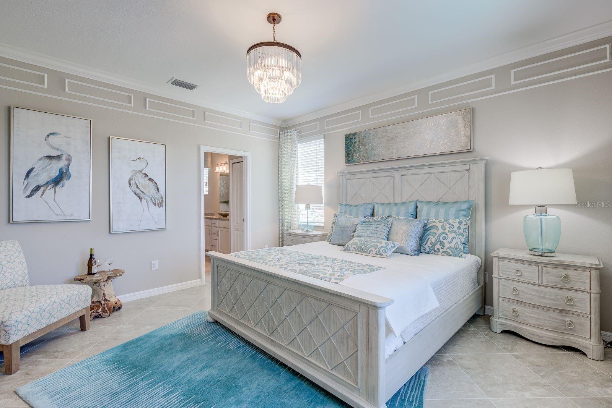15135 Oxford Grey Drive, BRADENTON, FL 34211
Contact Broker IDX Sites Inc.
Schedule A Showing
Request more information
- MLS#: TB8391720 ( Residential )
- Street Address: 15135 Oxford Grey Drive
- Viewed: 1
- Price: $499,999
- Price sqft: $201
- Waterfront: No
- Year Built: 2025
- Bldg sqft: 2489
- Bedrooms: 3
- Total Baths: 3
- Full Baths: 3
- Garage / Parking Spaces: 2
- Days On Market: 38
- Additional Information
- Geolocation: 27.4464 / -82.3874
- County: MANATEE
- City: BRADENTON
- Zipcode: 34211
- Subdivision: Lorraine Lakes Ph Iib3 Iic
- Provided by: LENNAR REALTY INC
- Contact: David Meyers
- 239-229-0792

- DMCA Notice
-
DescriptionTHIS HOME IS READY FOR YOU NOW!! Lorraine Lakes is a serene and beautiful neighborhood within the acclaimed Lakewood Ranch masterplanned community, offering resort style living and a wide variety of amenities. This community offers a variety of popular amenities, such as an aerobics studio, basketball court, clubhouse, fitness center, playground and so much more. This single story home features a split floorplan that divides the comfortable bedrooms with an open layout among the dining room, kitchen and family room. An attached lanai offers indoor outdoor hosting opportunities, while the nearby owners suite showcases two walk in closets. Prices and features may vary and are subject to change. Photos are for illustrative purposes only
Property Location and Similar Properties
Features
Appliances
- Dishwasher
- Disposal
- Dryer
- Freezer
- Ice Maker
- Microwave
- Range
- Refrigerator
- Washer
Association Amenities
- Basketball Court
- Clubhouse
- Fitness Center
- Gated
- Pickleball Court(s)
- Playground
- Pool
- Recreation Facilities
- Spa/Hot Tub
- Tennis Court(s)
Home Owners Association Fee
- 1200.00
Home Owners Association Fee Includes
- Pool
- Insurance
- Internet
- Maintenance Grounds
- Management
- Recreational Facilities
Association Name
- Tropical Isels
Builder Model
- Venice
Builder Name
- Lennar Homes
Carport Spaces
- 0.00
Close Date
- 0000-00-00
Cooling
- Central Air
Country
- US
Covered Spaces
- 0.00
Exterior Features
- Sidewalk
Flooring
- Carpet
- Tile
Furnished
- Unfurnished
Garage Spaces
- 2.00
Heating
- Central
- Electric
Insurance Expense
- 0.00
Interior Features
- Kitchen/Family Room Combo
- Living Room/Dining Room Combo
- Primary Bedroom Main Floor
- Thermostat
- Walk-In Closet(s)
Legal Description
- LOT 1320 PH IIC
- LORRAINE LAKES PH IIB-3 & IIC-1
- IIC-2 IIC-3
- IIC-4
- IIC-5 & IIC-6 PI#5812.7165/9
Levels
- One
Living Area
- 1849.00
Lot Features
- Landscaped
Area Major
- 34211 - Bradenton/Lakewood Ranch Area
Net Operating Income
- 0.00
New Construction Yes / No
- Yes
Occupant Type
- Vacant
Open Parking Spaces
- 0.00
Other Expense
- 0.00
Parcel Number
- 581271659
Pets Allowed
- Yes
Property Condition
- Completed
Property Type
- Residential
Roof
- Tile
Sewer
- Public Sewer
Style
- Traditional
Tax Year
- 2023
Utilities
- BB/HS Internet Available
- Cable Available
- Electricity Available
- Electricity Connected
- Public
- Sewer Available
- Sewer Connected
- Sprinkler Recycled
- Underground Utilities
- Water Available
- Water Connected
View
- Trees/Woods
Virtual Tour Url
- https://www.propertypanorama.com/instaview/stellar/TB8391720
Water Source
- Public
Year Built
- 2025
Zoning Code
- PD-R



