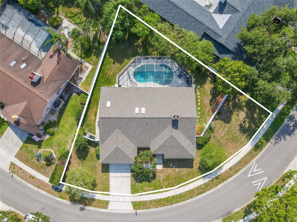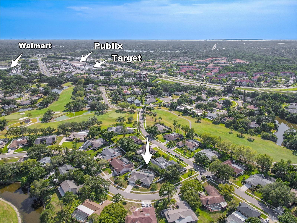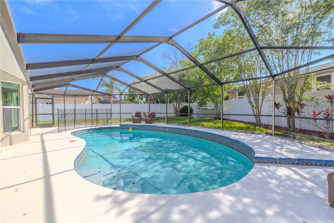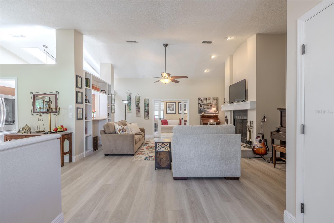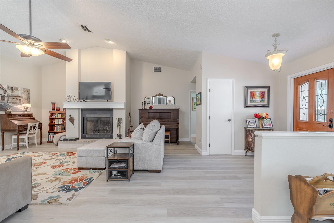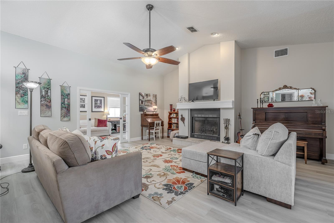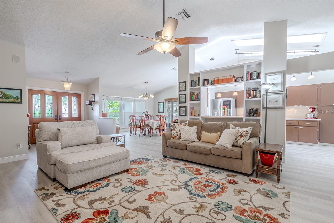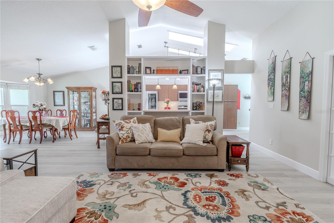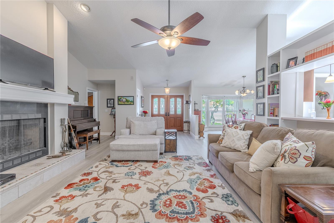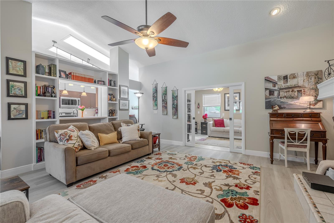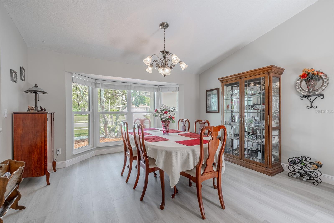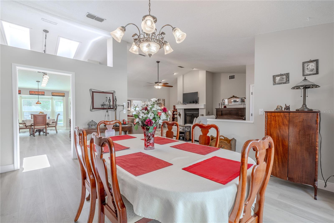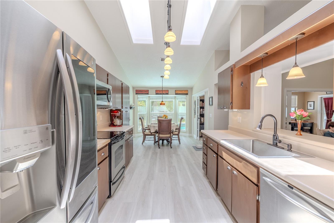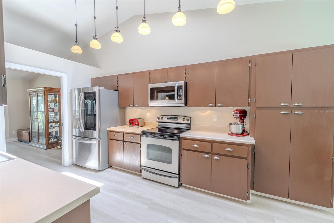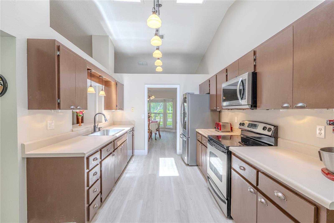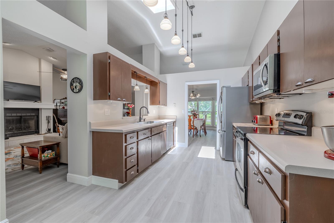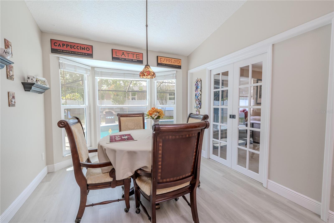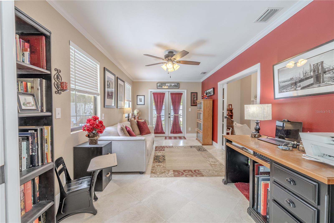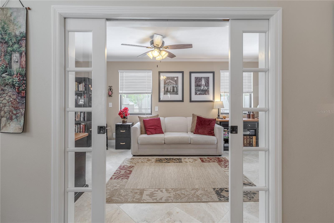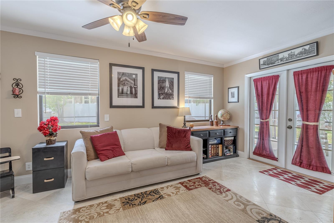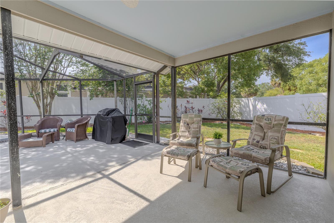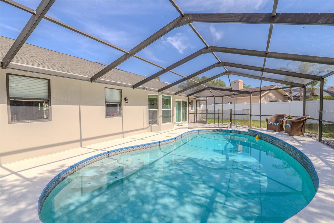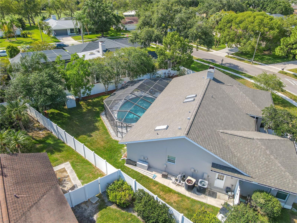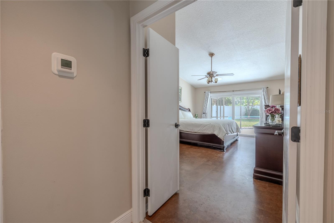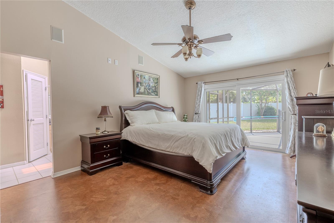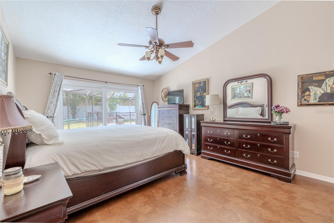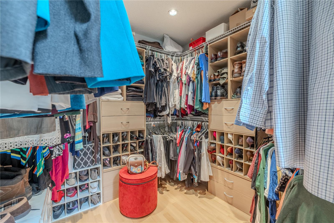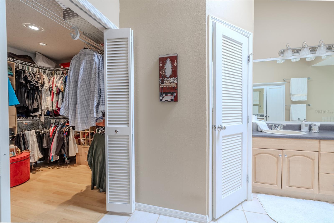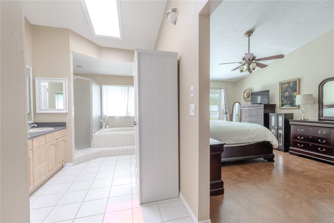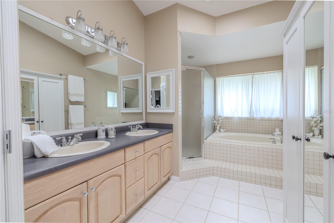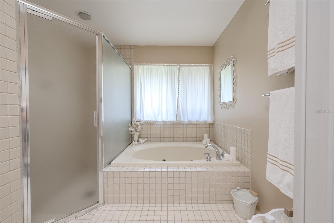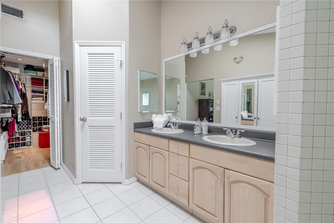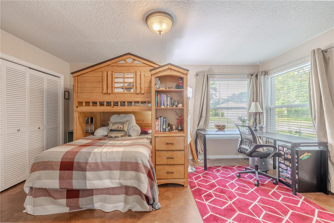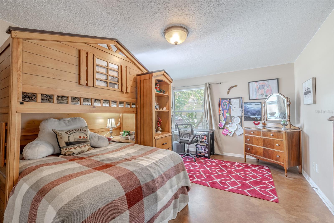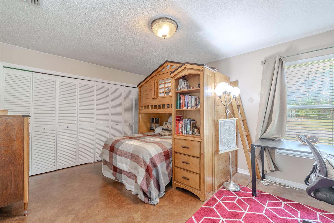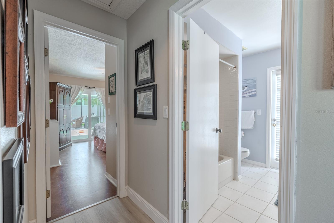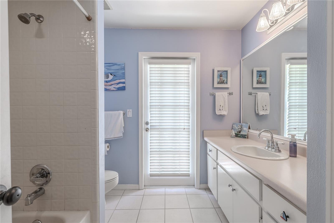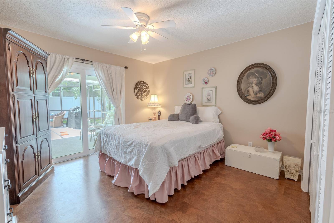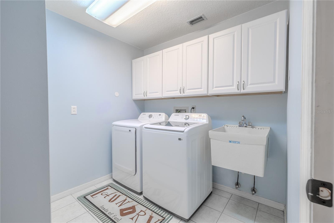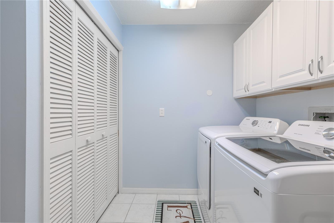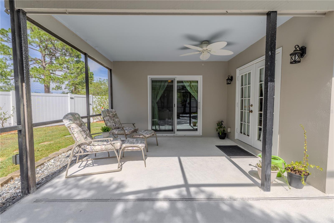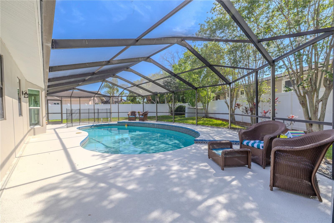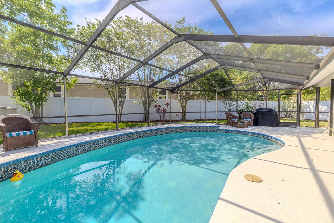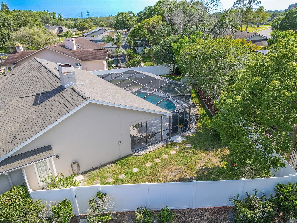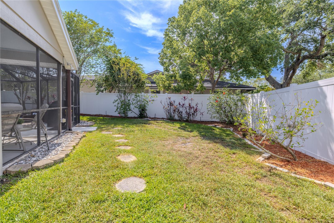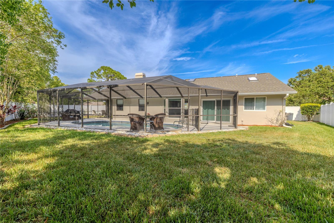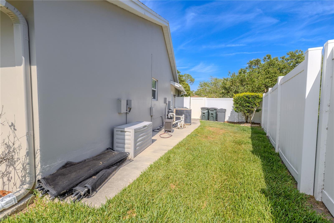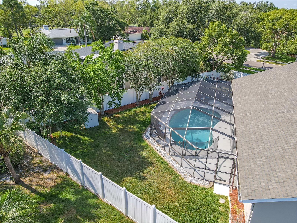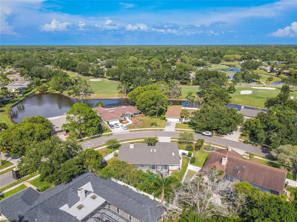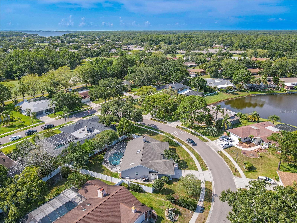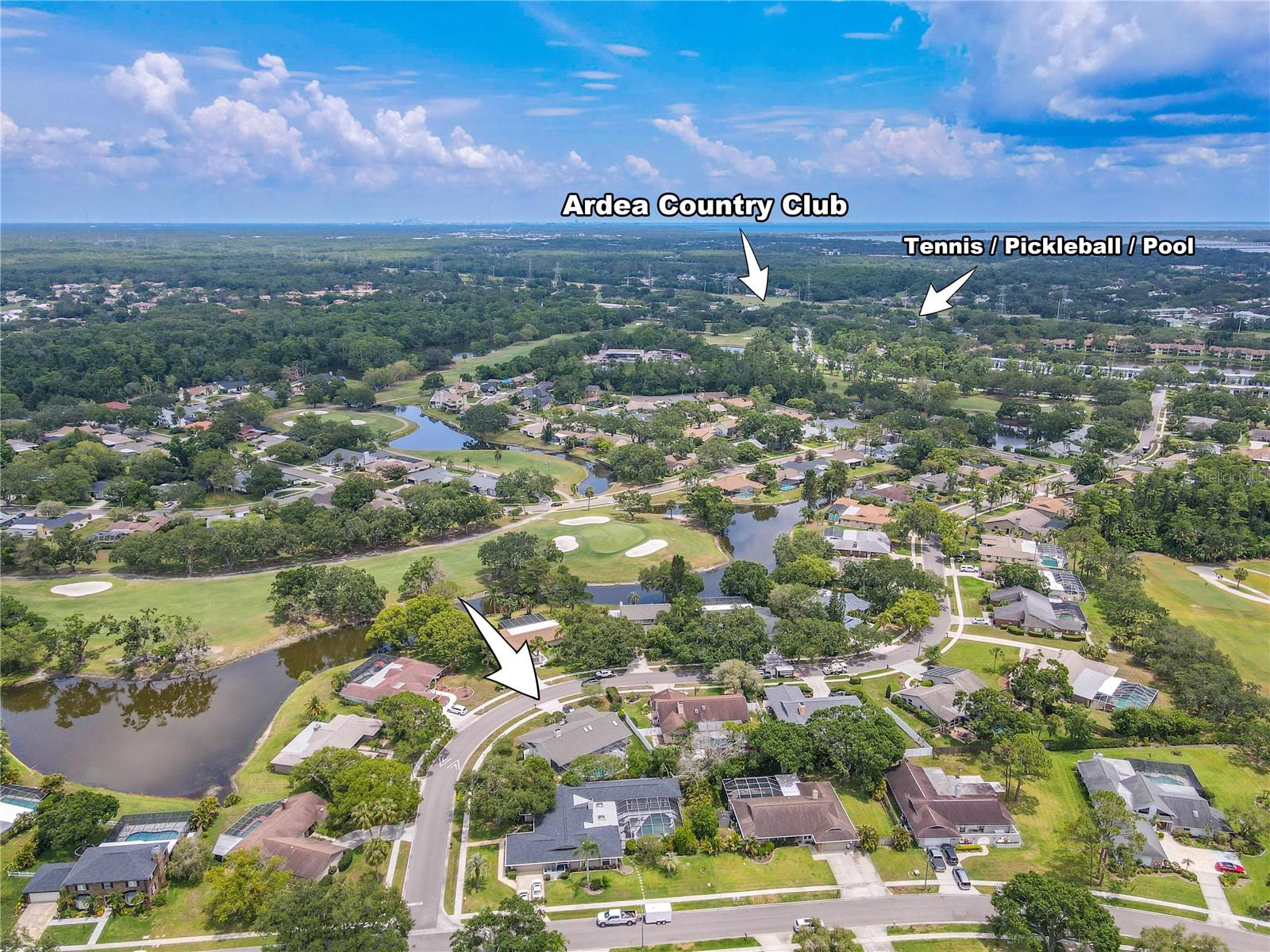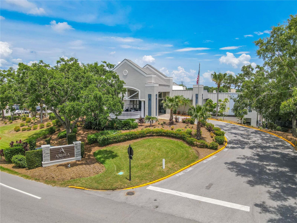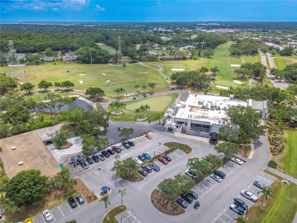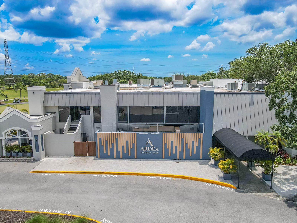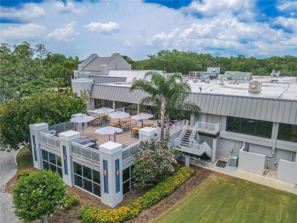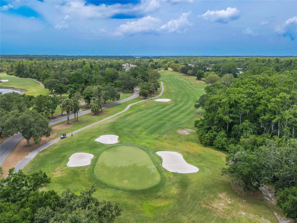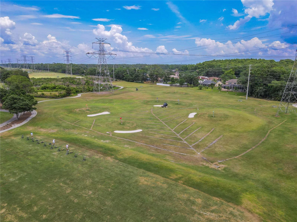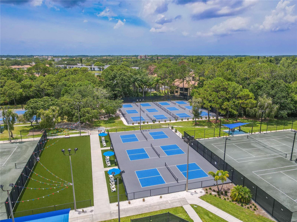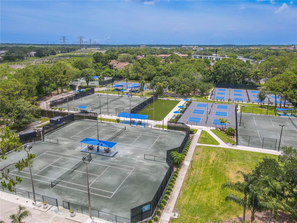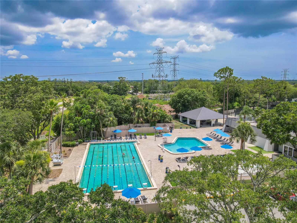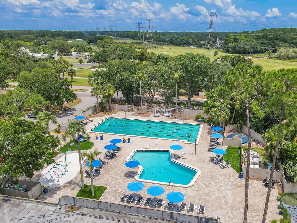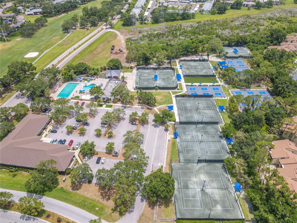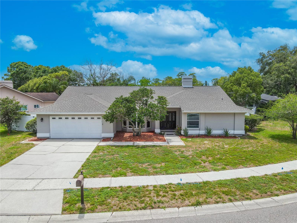465 Holly Hill Road, OLDSMAR, FL 34677
Contact Broker IDX Sites Inc.
Schedule A Showing
Request more information
- MLS#: TB8391240 ( Residential )
- Street Address: 465 Holly Hill Road
- Viewed: 9
- Price: $625,000
- Price sqft: $269
- Waterfront: No
- Year Built: 1985
- Bldg sqft: 2324
- Bedrooms: 3
- Total Baths: 2
- Full Baths: 2
- Garage / Parking Spaces: 2
- Days On Market: 33
- Additional Information
- Geolocation: 28.0679 / -82.7011
- County: PINELLAS
- City: OLDSMAR
- Zipcode: 34677
- Subdivision: East Lake Woodlands
- Elementary School: Forest Lakes Elementary PN
- Middle School: Carwise Middle PN
- High School: East Lake High PN
- Provided by: KELLER WILLIAMS REALTY- PALM H
- Contact: Jodi Avery
- 727-772-0772

- DMCA Notice
-
DescriptionBeautifully maintained 3 bedroom, 2 bath pool home in the desirable Woodland Estates of East Lake Woodlandsa quiet, established, gated golf course community with tree lined streets and top rated schools. Boasting undeniable curb appeal and a fresh, modern exterior (painted in 2024), this home has been thoughtfully updated and is move in ready. Inside is a bright and spacious interior, freshly painted in 2024 with new luxury vinyl plank flooring (2025) and soaring vaulted ceilings. The inviting living room is anchored by a classic wood burning fireplace with a raised hearth and elegant mantle. The front door, featuring multiple decorative glass inserts, fills the space with natural light, while recessed lighting and a ceiling fan provide year round comfort. Just beyond, a versatile Florida room enclosed with French doors features crown molding, tile flooring, and direct backyard accessperfect for a home office, studio, or quiet retreat. The formal dining room features a large bay window, elegant chandelier, and generous dimensions to fit a full size dining set. The kitchen offers abundant cabinetry, stainless steel appliances, pantry closet, and pass through window with bar seating to the living area. Skylights brighten the kitchen, and the nearby breakfast nook overlooks the poolideal for casual meals or coffee with a view. The spacious primary suite features serene views and sliding door access to the screened lanai and pool. Enjoy wood look cork flooring, a ceiling fan, and a walk in closet with custom built ins, drawers, and dedicated shoe storage. The en suite bath features a large soaking tub beneath a sunlit window, a separate walk in shower, dual vanities, and soft neutral tile. The second bedroom is spacious and cheerful with a wall of louvered closets, corner windows for natural light, and plenty of room for sleeping and studying. The third bedroom also has direct pool access via sliding doors, making it perfect for guests or multi generational living. The second full bath features coastal colors, an extended vanity, shower/tub combo, and pool accessmaking it the ideal cabana bath. The fully fenced backyard is your private retreat, centered around a sparkling, in ground pool with stylish tile accents. The screened lanai (resurfaced in 2025) offers space for dining, lounging, and entertaining year round, with covered areas, ceiling fans, and multiple access points from the home. The lush lawn, mature trees, and flowering shrubs add charm and privacy. Additional features include a crisp, functional laundry room witha full size washer/dryer (2025), utility sink, upper cabinets, and a wall of storage behind louvered doors. Major Updates: * Roof (2025) * A/C (2020) * Refrigerator (2023) * Washer/Dryer (2025) * Miami Dade Skylights (2025) * Impact Resistant Sliding Glass Doors (2020) * Hurricane Rated Garage Door & Opener (2022) * Interior Paint & Popcorn Ceiling Removal (2024) * Exterior Paint (2024) * Rainbird Sprinkler System Serviced (2025) Located just 15 miles from Tampa International Airport and 10 miles from Honeymoon Island, this home provides easy access to shopping, restaurants, golf, tennis, a state of the art fitness center, and more. With optional membership to East Lake Woodlands Country Club and proximity to top tier schools, this is Florida living at its finest.
Property Location and Similar Properties
Features
Appliances
- Dishwasher
- Disposal
- Dryer
- Ice Maker
- Microwave
- Range
- Refrigerator
- Washer
Home Owners Association Fee
- 1470.00
Home Owners Association Fee Includes
- Maintenance Grounds
- Private Road
Association Name
- Woodlands Estates HOA/ Management and Associates
Association Phone
- 813-433-2000
Carport Spaces
- 0.00
Close Date
- 0000-00-00
Cooling
- Central Air
Country
- US
Covered Spaces
- 0.00
Exterior Features
- Private Mailbox
- Rain Gutters
- Sidewalk
- Sliding Doors
Fencing
- Vinyl
Flooring
- Luxury Vinyl
- Tile
Garage Spaces
- 2.00
Heating
- Central
High School
- East Lake High-PN
Insurance Expense
- 0.00
Interior Features
- Ceiling Fans(s)
- Eat-in Kitchen
- Living Room/Dining Room Combo
- Open Floorplan
Legal Description
- EAST LAKE WOODLANDS UNIT 1 LOT 104
Levels
- One
Living Area
- 2324.00
Lot Features
- Landscaped
- Level
- Near Golf Course
- Sidewalk
- Private
Middle School
- Carwise Middle-PN
Area Major
- 34677 - Oldsmar
Net Operating Income
- 0.00
Occupant Type
- Owner
Open Parking Spaces
- 0.00
Other Expense
- 0.00
Parcel Number
- 09-28-16-23925-000-1040
Pets Allowed
- Cats OK
- Dogs OK
- Yes
Pool Features
- In Ground
Property Type
- Residential
Roof
- Shingle
School Elementary
- Forest Lakes Elementary-PN
Sewer
- Public Sewer
Style
- Florida
Tax Year
- 2024
Township
- 28
Utilities
- BB/HS Internet Available
- Cable Available
- Electricity Connected
- Phone Available
- Public
- Sewer Connected
- Water Connected
View
- Pool
Virtual Tour Url
- https://youtu.be/UF1G6SrESZA
Water Source
- Public
Year Built
- 1985
Zoning Code
- RPD-5




