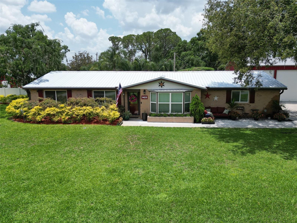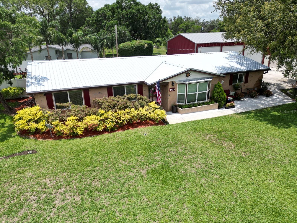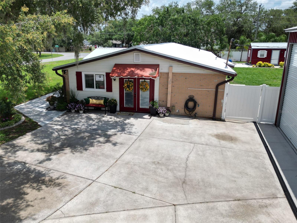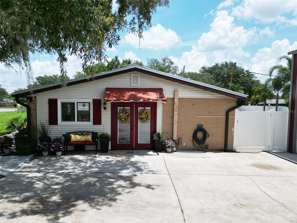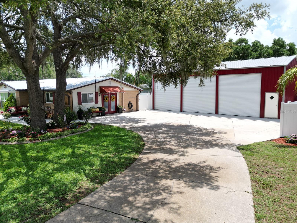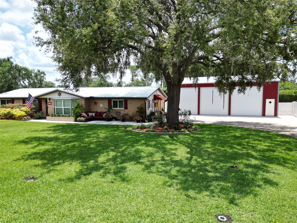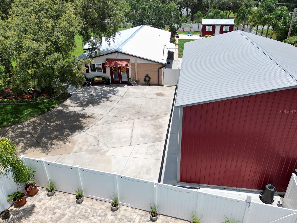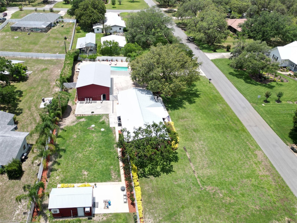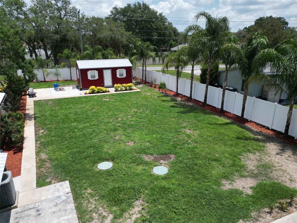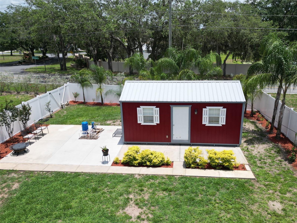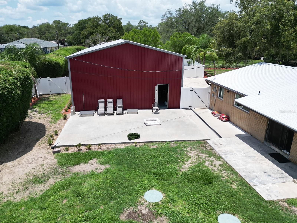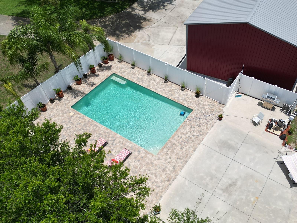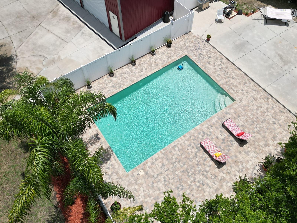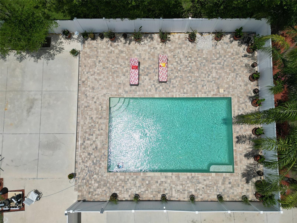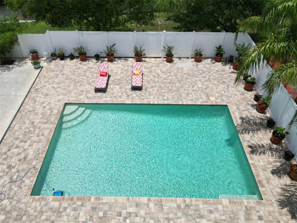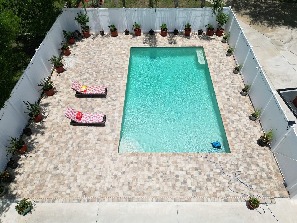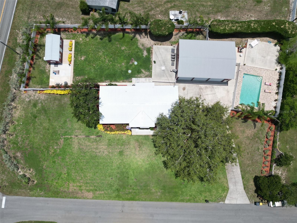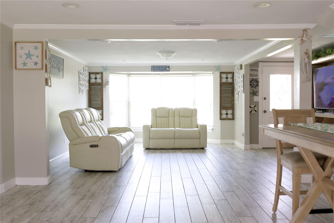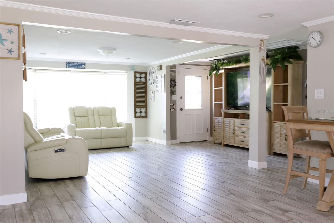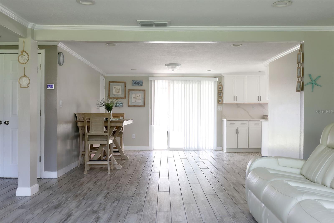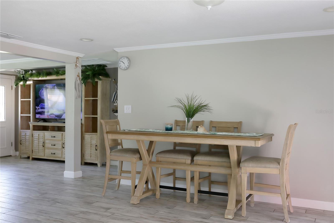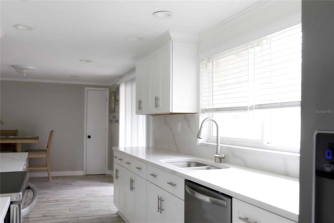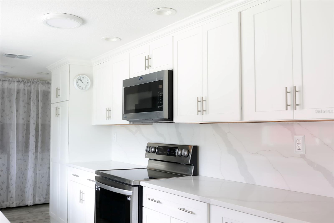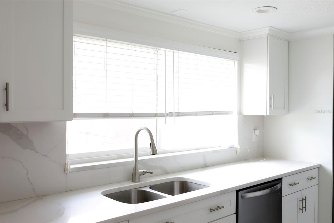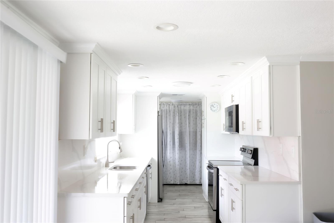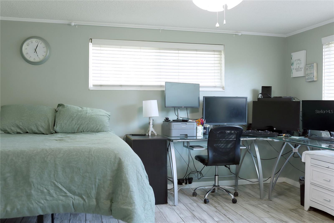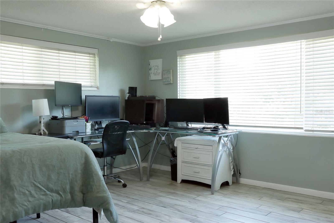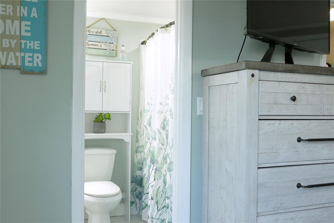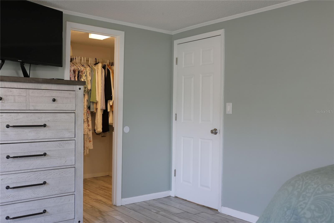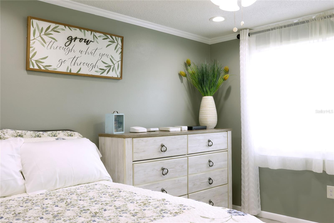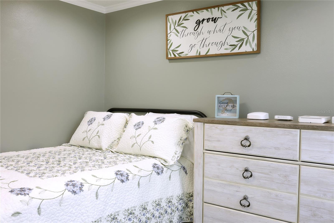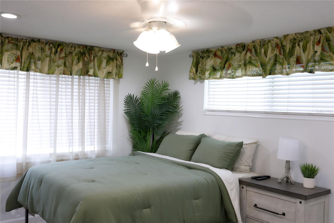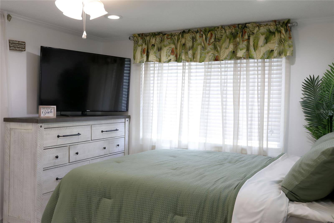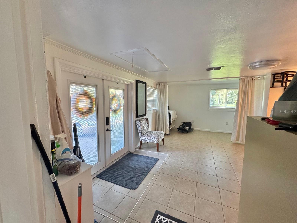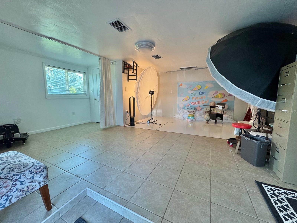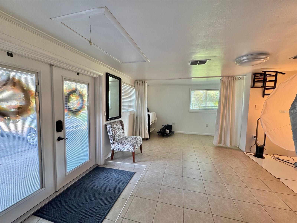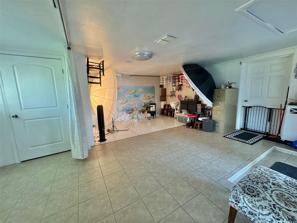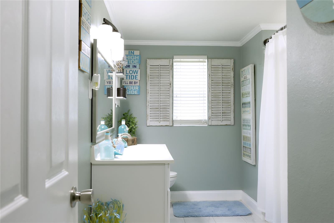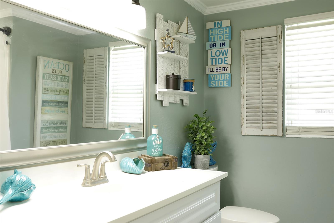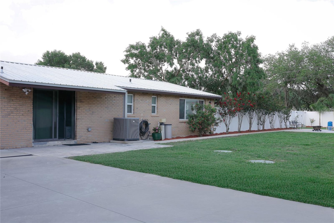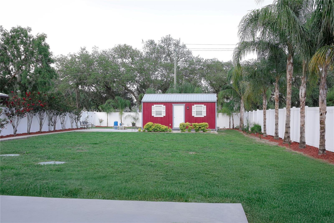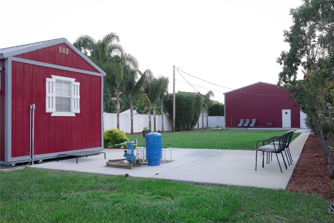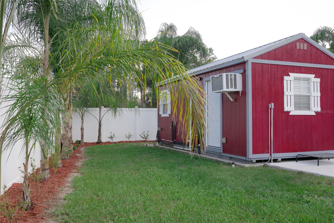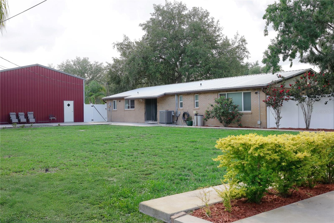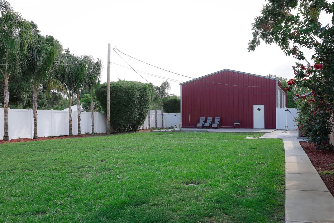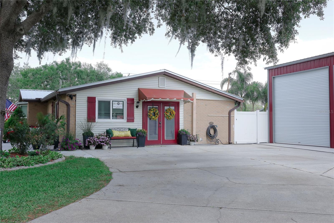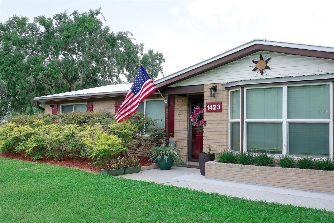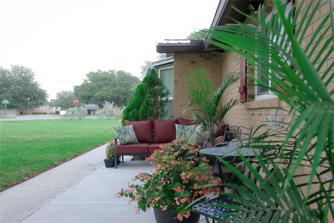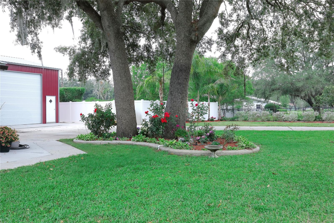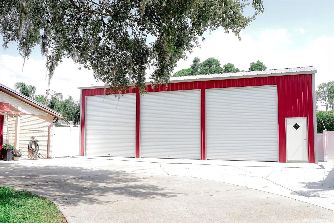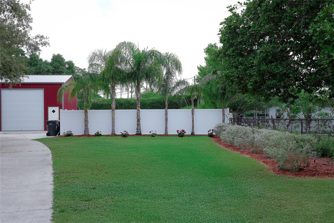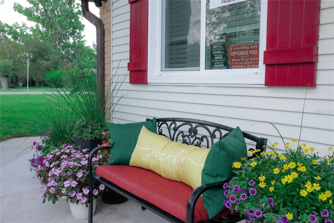1423 Spruce Road N, LAKELAND, FL 33809
Contact Broker IDX Sites Inc.
Schedule A Showing
Request more information
- MLS#: TB8390998 ( Residential )
- Street Address: 1423 Spruce Road N
- Viewed: 64
- Price: $779,000
- Price sqft: $349
- Waterfront: No
- Year Built: 1965
- Bldg sqft: 2229
- Bedrooms: 4
- Total Baths: 2
- Full Baths: 2
- Days On Market: 53
- Additional Information
- Geolocation: 28.1508 / -81.9265
- County: POLK
- City: LAKELAND
- Zipcode: 33809
- Subdivision: Country Estates
- Elementary School: Wendell Watson Elem
- Middle School: Lake Gibson /Junio
- High School: Lake Gibson
- Provided by: RE/MAX REALTY UNLIMITED

- DMCA Notice
-
DescriptionLocation, location, location! Perfectly situated just minutes from i 4 and centrally located between tampa and orlando, this unique property offers the best of both worldspeaceful country living with city conveniences just around the corner. This beautifully updated 4 bedroom, 2 bath main home features a spacious 17x32 saltwater pool (2019) and sits on nearly of an acre. But thats just the beginning. Bonus guest house (2020): a separate detached unit complete with a bath and kitchenetteideal for an in law suite, private guest space, or income generating rental. Huge 30x46 metal building (2021): perfect for car enthusiasts, rv owners, or anyone needing space to work or create. Three 12x12 roll up bay doors 15 ft ceiling height. Excellent for a workshop, studio, or business use. No hoa or cdd fees mean total freedombring your rvs, boats, trucks, toysyou name it! Home highlights: metal roof (2024). Hurricane impact windows (2018). Hvac system (2017). All ductwork replaced (2024). Kitchen with quartz countertops & stainless steel appliances (2023). Updated tile flooring throughout. Crown molding in every room. Fully updated bathrooms. Full vinyl privacy fence (2019). New well & pressure tank (2025). New septic tank & 800 sq ft drain field (2023). Water heater (2021). Thoughtfully designed for future expansion: 24x28 concrete pad with footers and septic access ready for a future pool house. Additional concrete pad with footers near the metal building ideal for a second guest home or additional workshop. Bonus flex option: the 4th bedroom has a private entranceperfect for converting into another in law suite or private rental. Enjoy the lush, irrigated landscaping and fully fenced yard with ample room for entertaining, gardening, or relaxing under the florida sun. Prime location: just a short drive to disney, universal, busch gardens, tampa riverwalk, gulf beaches, world class saltwater and freshwater fishing, and shopping galore. Dont miss the 3d zillow tour and interactive floor plan linked in the listing. Schedule your private showing todaythis one of a kind property has something for everyone!
Property Location and Similar Properties
Features
Appliances
- Dishwasher
- Electric Water Heater
- Microwave
- Range
- Refrigerator
- Water Softener
Home Owners Association Fee
- 0.00
Carport Spaces
- 0.00
Close Date
- 0000-00-00
Cooling
- Central Air
Country
- US
Covered Spaces
- 0.00
Exterior Features
- French Doors
- Sliding Doors
Fencing
- Vinyl
Flooring
- Tile
Furnished
- Unfurnished
Garage Spaces
- 3.00
Heating
- Central
- Electric
High School
- Lake Gibson High
Insurance Expense
- 0.00
Interior Features
- Ceiling Fans(s)
- Crown Molding
- Living Room/Dining Room Combo
- Stone Counters
- Thermostat
- Walk-In Closet(s)
- Window Treatments
Legal Description
- BEG 315.83 FT N SE COR OF SW1/4 OF NE1/4 S 79 DEG 09 MIN 40 SEC W 55.69 FT TO POB S 79 DEG 09 MIN 40 SEC W 200.45 FT S 140 FT N 79 DEG 09 MIN 40 SEC E 230.69 FT N 109.76 FT TO CURVE TO LEFT 43.98 FT ALONG CURVE TO POB BEING LOT 1 BLK B UNRE OAKLAND HGTS LESS MAINT R/W FOR WALT WILLIAMS RD PER MB 26 PGS 45-67
Levels
- One
Living Area
- 2229.00
Lot Features
- Corner Lot
- Landscaped
- Paved
Middle School
- Lake Gibson Middle/Junio
Area Major
- 33809 - Lakeland / Polk City
Net Operating Income
- 0.00
Occupant Type
- Owner
Open Parking Spaces
- 0.00
Other Expense
- 0.00
Other Structures
- Guest House
- Other
- Workshop
Parcel Number
- 24-27-08-000000-014120
Parking Features
- Driveway
- Garage Door Opener
Pool Features
- Gunite
- In Ground
- Lighting
- Salt Water
Property Type
- Residential
Roof
- Metal
School Elementary
- Wendell Watson Elem
Sewer
- Septic Tank
Style
- Ranch
Tax Year
- 2024
Township
- 27
Utilities
- Cable Available
- Electricity Connected
- Phone Available
- Sprinkler Well
- Water Connected
Views
- 64
Virtual Tour Url
- https://www.zillow.com/view-imx/17774c82-5cb0-4b07-872a-45fd63fb2f45?setAttribution=mls&wl=true&initialViewType=pano&utm_source=dashboard
Water Source
- Public
Year Built
- 1965
Zoning Code
- SFR



