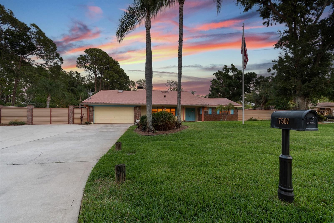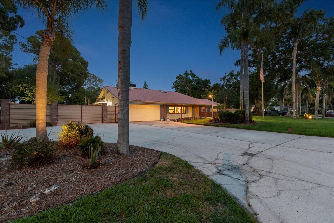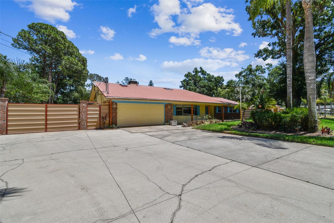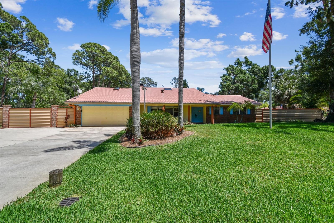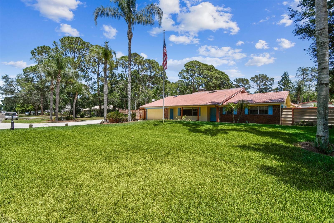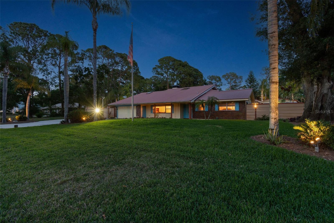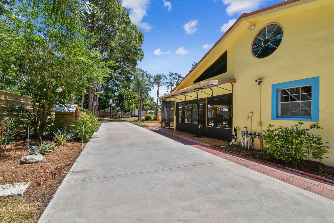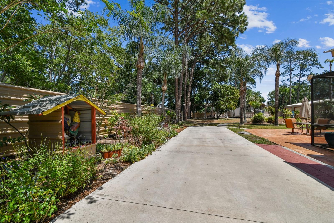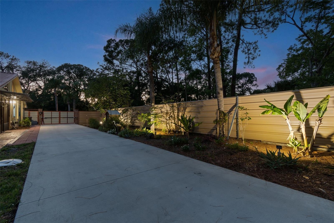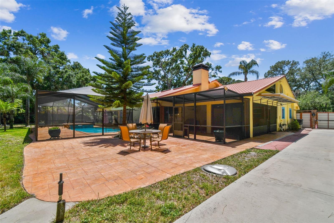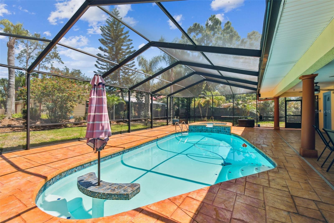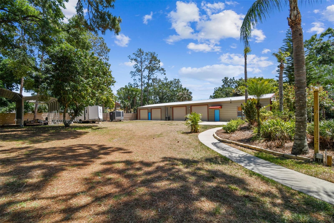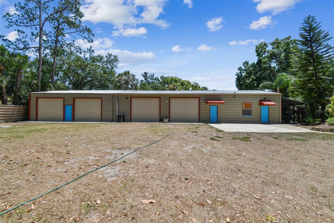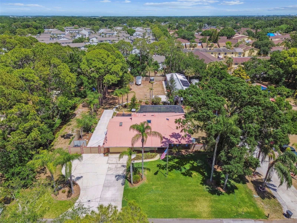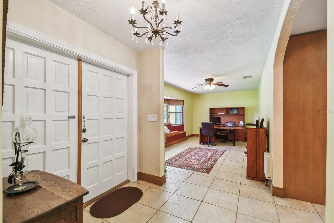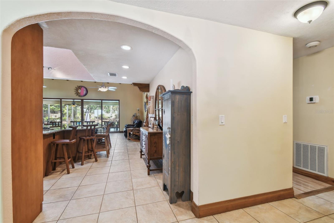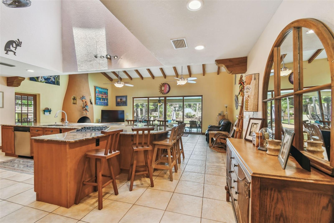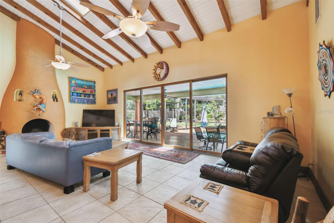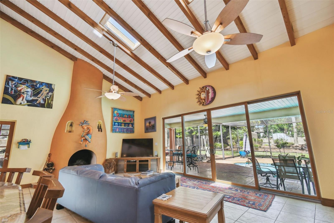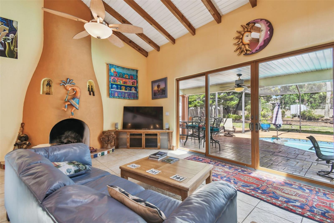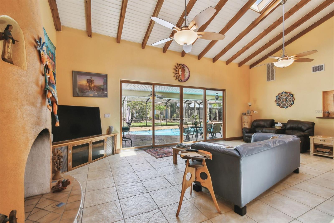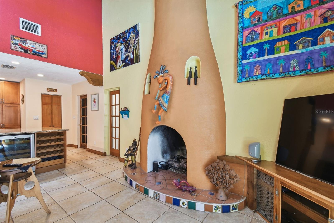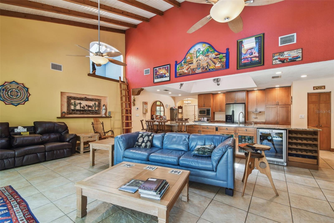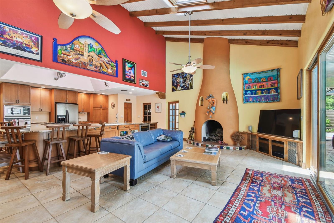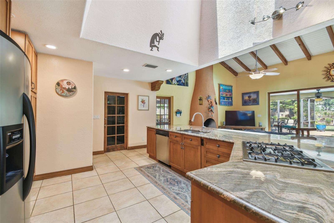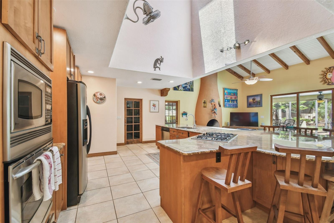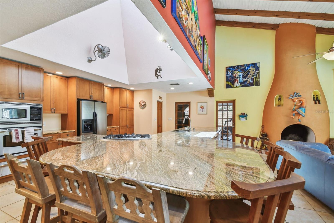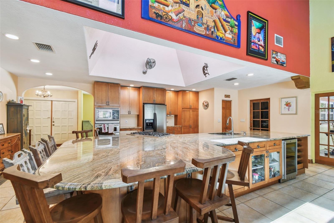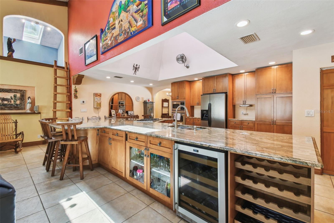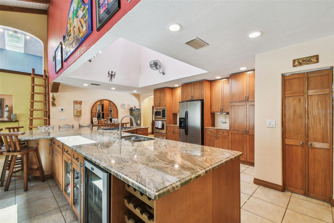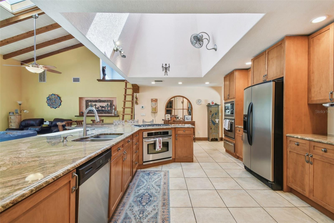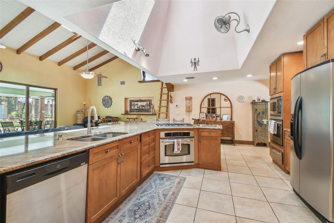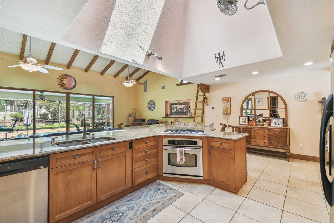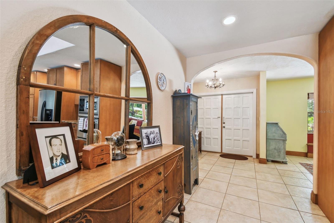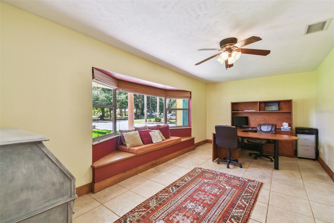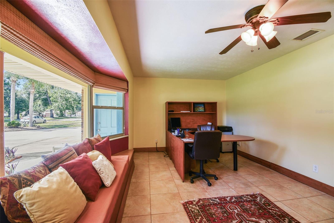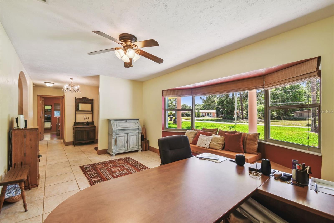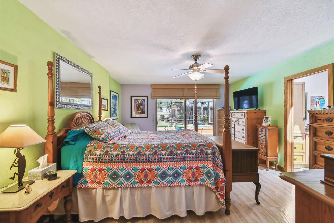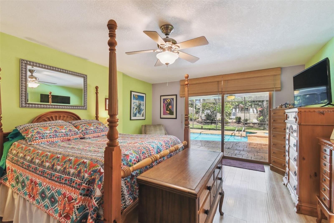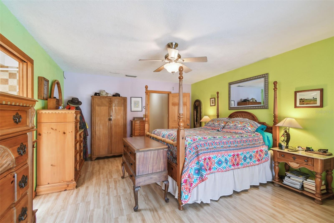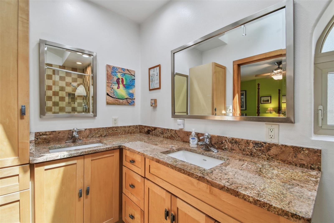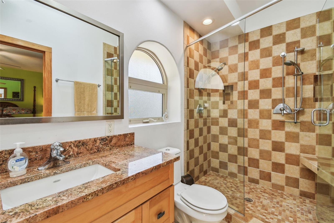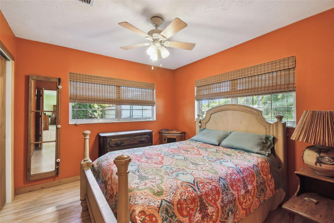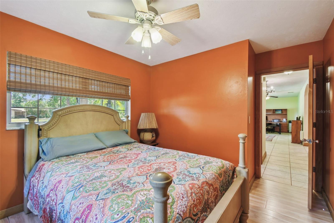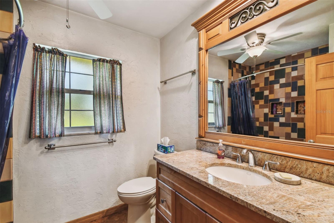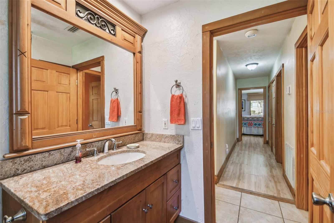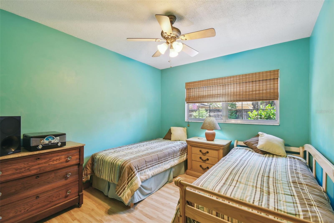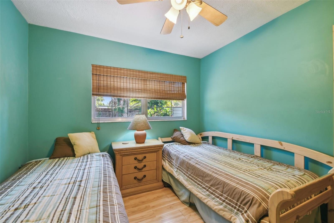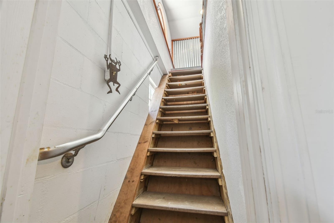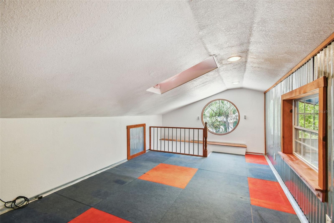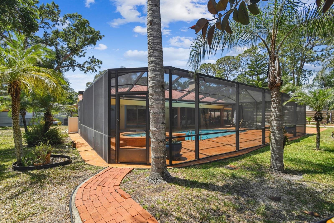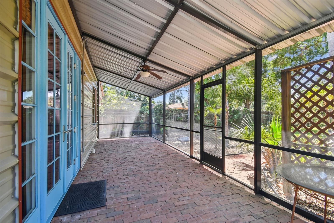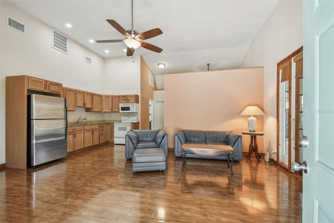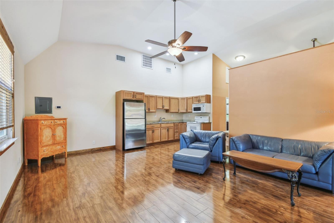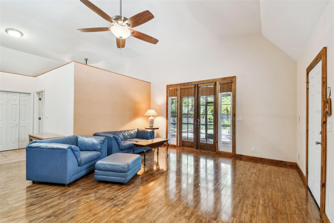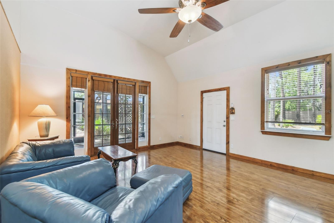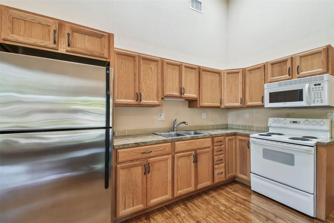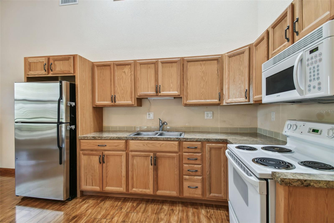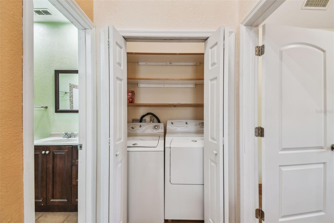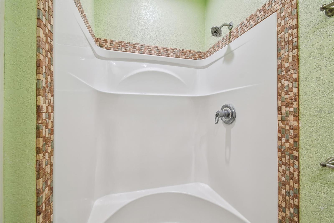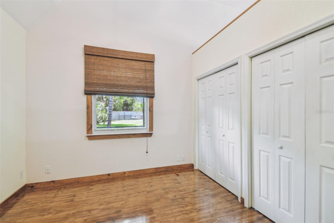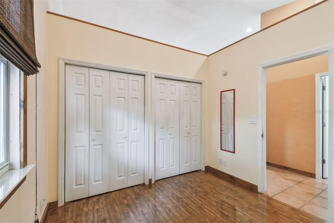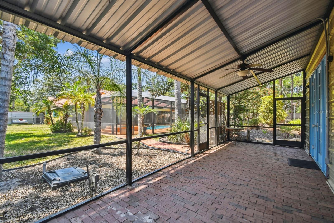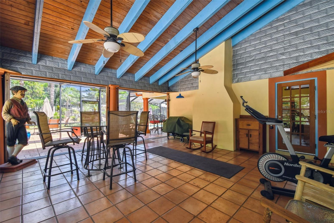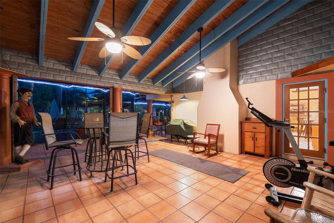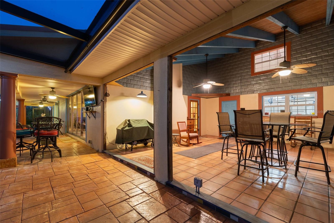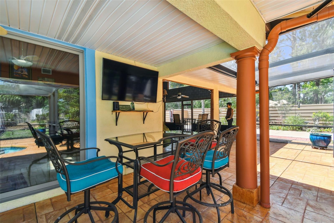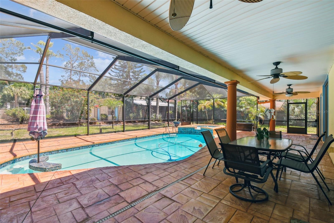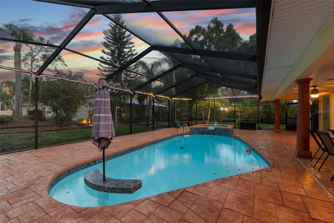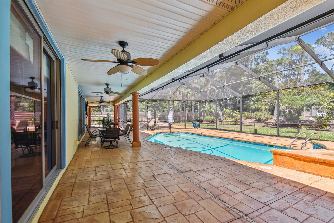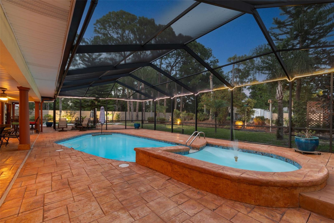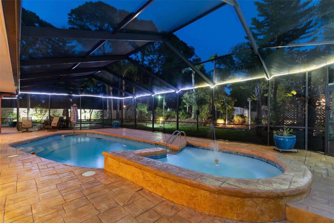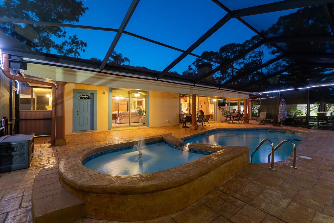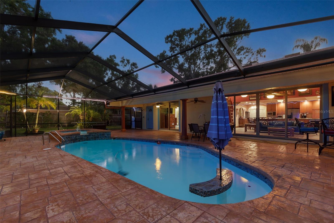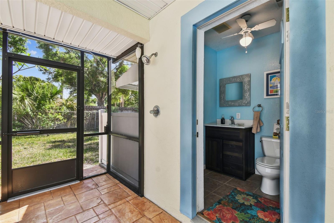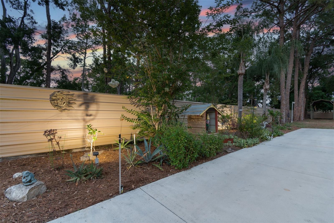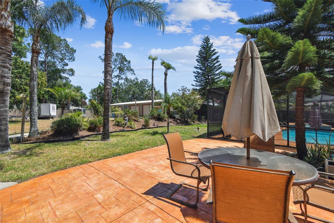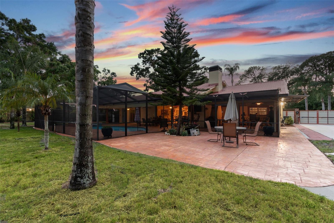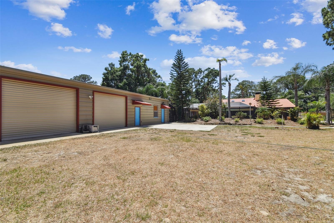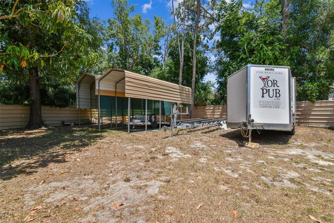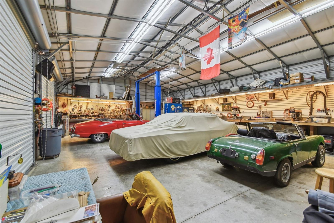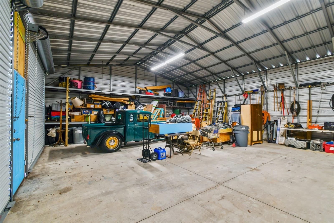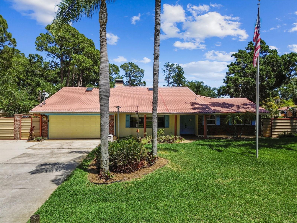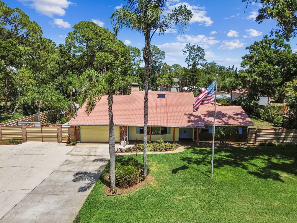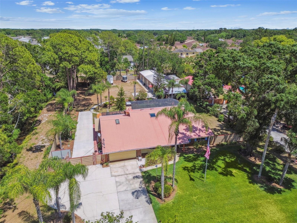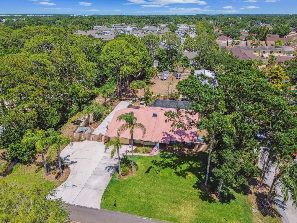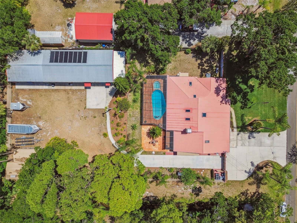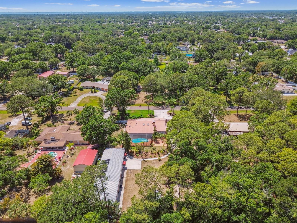7507 Beasley Road, TAMPA, FL 33615
Contact Broker IDX Sites Inc.
Schedule A Showing
Request more information
- MLS#: TB8390624 ( Residential )
- Street Address: 7507 Beasley Road
- Viewed: 94
- Price: $950,000
- Price sqft: $160
- Waterfront: No
- Year Built: 1966
- Bldg sqft: 5931
- Bedrooms: 4
- Total Baths: 4
- Full Baths: 3
- 1/2 Baths: 1
- Garage / Parking Spaces: 8
- Days On Market: 52
- Additional Information
- Geolocation: 28.0186 / -82.5671
- County: HILLSBOROUGH
- City: TAMPA
- Zipcode: 33615
- Subdivision: Unplatted
- Elementary School: Woodbridge
- Middle School: Webb
- High School: Leto
- Provided by: FUTURE HOME REALTY INC

- DMCA Notice
-
DescriptionThis exceptionally rare 4 bedroom, 3.5 bath estate in the heart of Tampa offers a perfect blend of luxury, privacy, and unmatched functionality. Spanning 2,897 sq ft on a .72 acre fully fenced lot, this stunning property features a remote gate, separate mother in law suite with a private covered porch and entrance, a spacious bonus loft, and an impressive six car garage setupcomprising a main two car garage and an expansive detached garage structure with four doors that accommodate up to six vehicles. Additionally, two covered carports provide ample space for RV or boat parking. The exterior boasts a durable metal roof and extensive outdoor lighting, while inside, the main homefeaturing three bedrooms and two bathsis bathed in natural light and adorned with a captivating southwestern aesthetic. A high end chefs kitchen, complete with floor to ceiling cabinetry, stainless steel appliances, granite countertops, a built in wine fridge, and an oversized island, is perfect for entertaining. A gas burning fireplace adds to the appeal. Multiple porches span the length of the residence, seamlessly blending indoor and outdoor living. Meticulously upgraded, the home includes new above ground PVC plumbing, a 300 amp electrical service, an electric gated backyard entrance, a comprehensive Ring security system, an irrigation system, underground drainage, and a newly installed water softener and well. The outdoor oasis features landscape lighting, a refreshing pool with a built in table, seating bench, spa, and waterfall, plus a screened enclosure with overhead lighting and ceiling fans. An outdoor shower complements the poolside bathroom, while propane powered amenities include a fireplace, stovetop, BBQ grill, and spa. The residence also offers a versatile front room for office or entertaining needs, two zone air conditioning, a screened patio off the family room and garage, and a lofted garage space with skylights and walk in attic access. An attached apartment provides additional living space with a full kitchen, living room, bedroom, bath, washer/dryer, and a covered, screened patio. The propertys expansive shop garages feature roll up doors with generous storage capacity, and the large and small backyard carports provide additional shelter for recreational vehicles. Nestled in the center of everything Tampa has to offer, this rare gem delivers a perfect combination of luxury, convenience, and practical elegancean unparalleled opportunity for the discerning homeowner. Recent 4 point report available, make your appointment today!
Property Location and Similar Properties
Features
Appliances
- Dishwasher
- Disposal
- Dryer
- Electric Water Heater
- Microwave
- Range
- Refrigerator
- Washer
- Wine Refrigerator
Home Owners Association Fee
- 0.00
Carport Spaces
- 2.00
Close Date
- 0000-00-00
Cooling
- Central Air
Country
- US
Covered Spaces
- 0.00
Exterior Features
- French Doors
- Lighting
- Sliding Doors
Fencing
- Fenced
Flooring
- Laminate
- Tile
Garage Spaces
- 6.00
Heating
- Central
High School
- Leto-HB
Insurance Expense
- 0.00
Interior Features
- Ceiling Fans(s)
- High Ceilings
- Kitchen/Family Room Combo
- Open Floorplan
- Stone Counters
- Thermostat
- Walk-In Closet(s)
Legal Description
- E 260 FT OF S 121 FT OF N 1/2 OF E 1/2 & E 260 FT OF N 11 FT OF N 1/2 OF S 1/2 OF E 1/2
Levels
- One
Living Area
- 2897.00
Middle School
- Webb-HB
Area Major
- 33615 - Tampa / Town and Country
Net Operating Income
- 0.00
Occupant Type
- Owner
Open Parking Spaces
- 0.00
Other Expense
- 0.00
Parcel Number
- U-26-28-17-ZZZ-000000-37800.0
Parking Features
- Boat
- Driveway
- Garage Door Opener
- Oversized
- RV Carport
- Workshop in Garage
Pool Features
- Gunite
- Heated
- In Ground
- Lighting
- Screen Enclosure
Possession
- Close Of Escrow
Property Type
- Residential
Roof
- Metal
School Elementary
- Woodbridge-HB
Sewer
- Septic Tank
Tax Year
- 2024
Township
- 28
Utilities
- BB/HS Internet Available
- Cable Available
- Electricity Connected
Views
- 94
Virtual Tour Url
- https://realestate.febreframeworks.com/videos/0196a651-015f-72ae-9427-16e2628f64d7
Water Source
- Public
Year Built
- 1966
Zoning Code
- RSC-3



