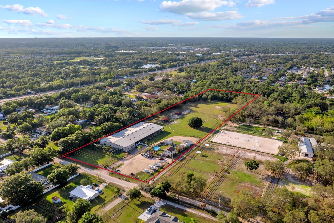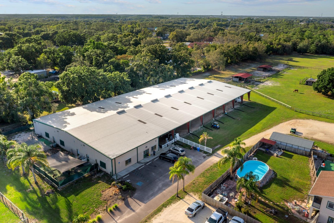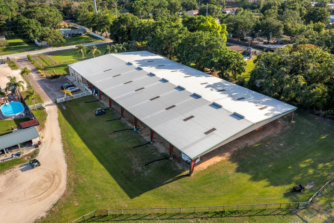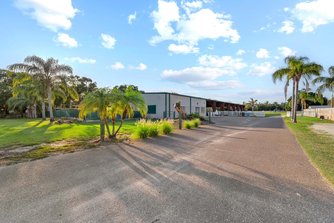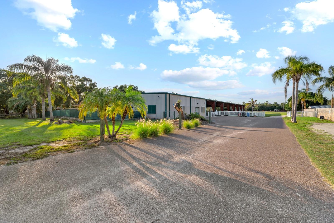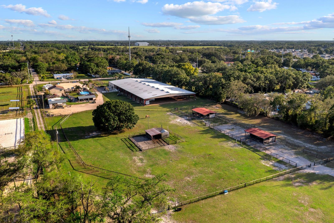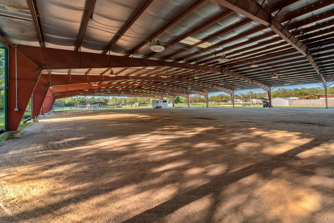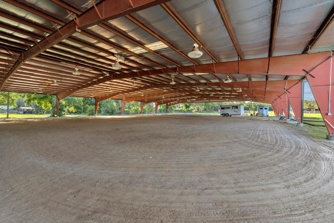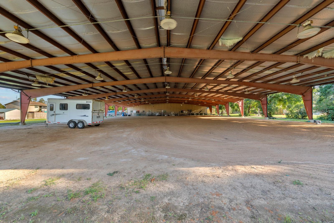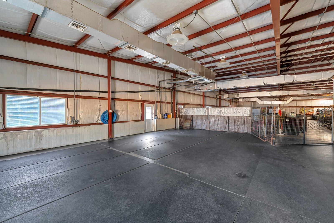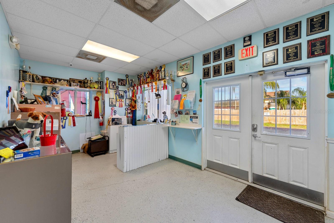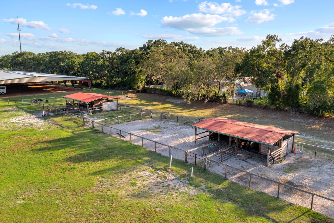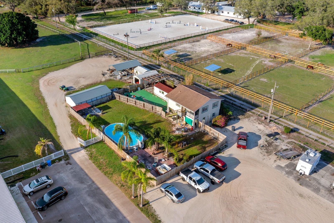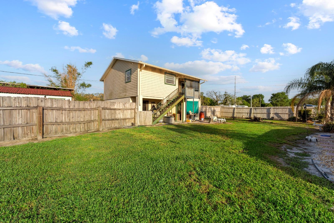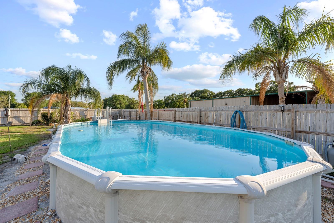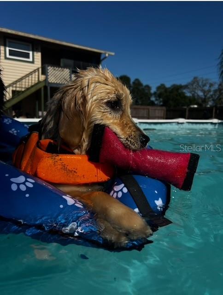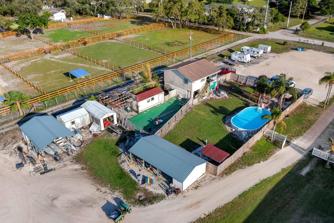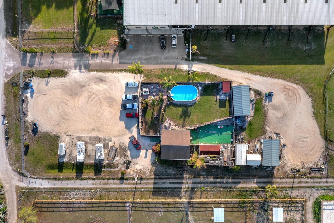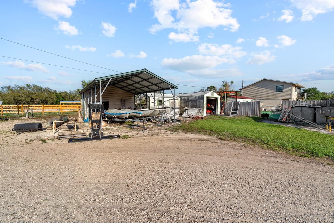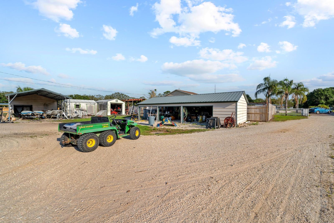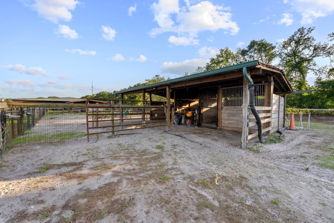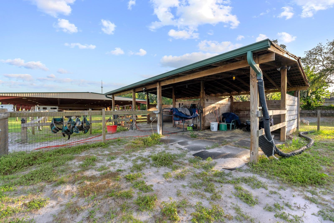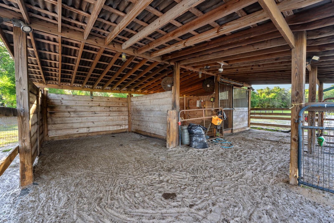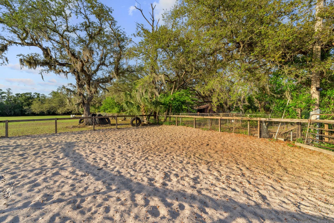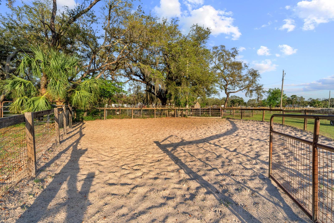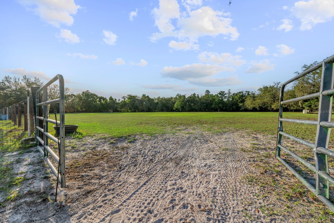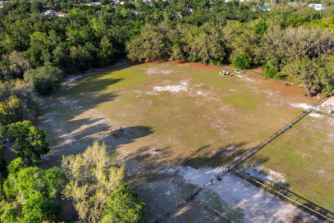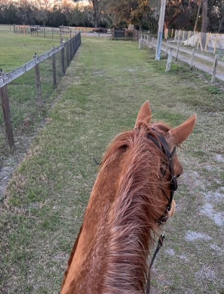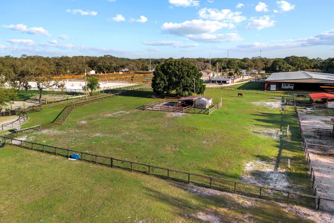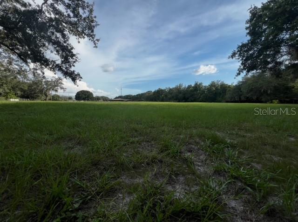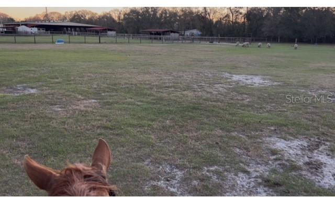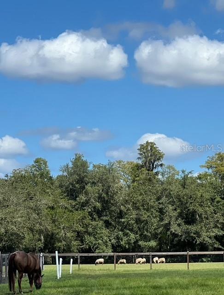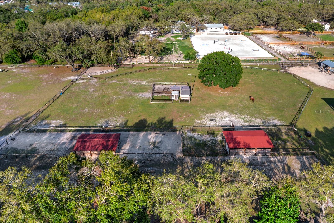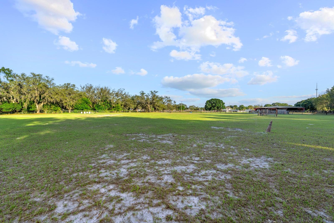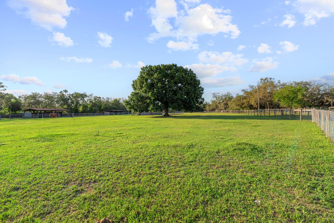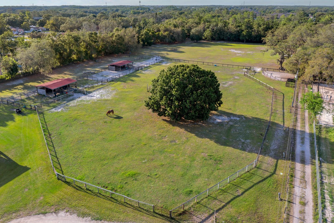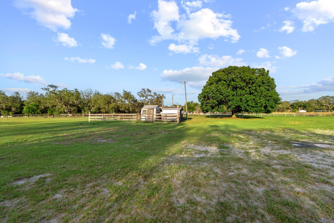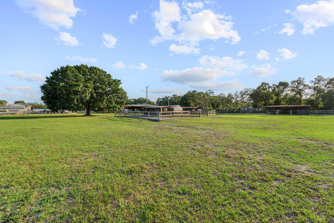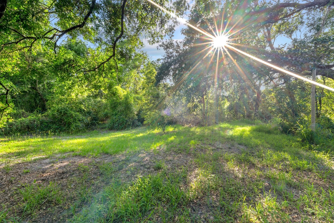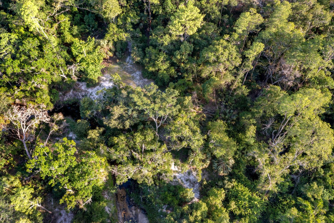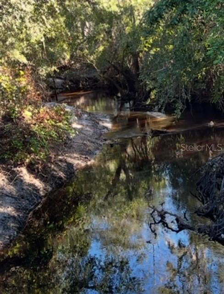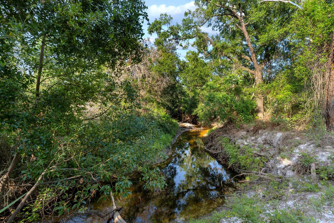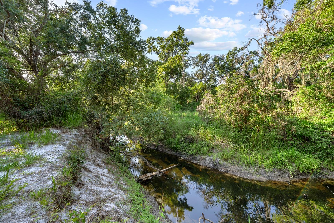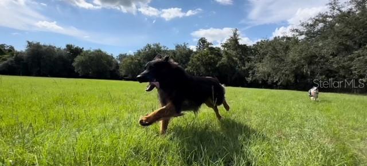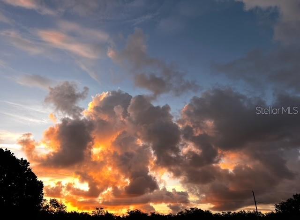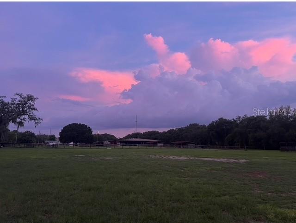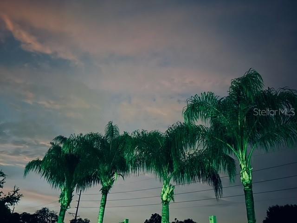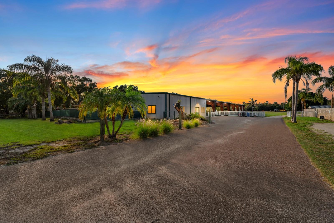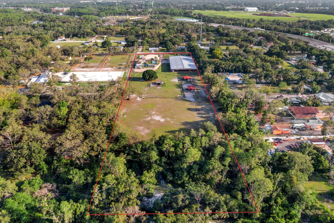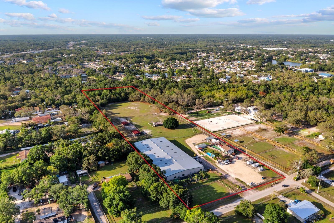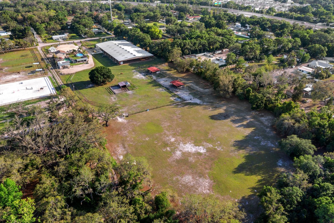7705 Gardner Road, TAMPA, FL 33625
Contact Tropic Shores Realty
Schedule A Showing
Request more information
- MLS#: TB8390525 ( Commercial Sale )
- Street Address: 7705 Gardner Road
- Viewed: 187
- Price: $3,000,000
- Price sqft: $100
- Waterfront: No
- Year Built: 2003
- Bldg sqft: 30000
- Days On Market: 249
- Additional Information
- Geolocation: 28.0534 / -82.5667
- County: HILLSBOROUGH
- City: TAMPA
- Zipcode: 33625
- Subdivision: Unplatted
- Provided by: INSTANT EQUITY REALTY
- Contact: Lucas Good
- 813-475-0728

- DMCA Notice
-
DescriptionThis 10. 07 acre prime property offers an opportunity for mixed use development. Perfect for a dog or horse business. Currently, it is tampa bay's premier pet boarding facility offering daycare, training, and walking services for dogs. There are approximately 328 feet of frontage along gardner rd in the citrus point area, near veterans hwy, citrus park mall, the upper tampa bay trail, the sought after westchase area, medical facilities, multiple restaurants, and more. Building 1. State of the art florida steel metal frame *built in 2003 *arena 200ft x 125ft * height 18ft *ceiling insulated *lighting no shadowing, no heat *ample electric power available *property is on septic and well with a large dry hydrant 20,000 gallon septic tank *in the open air arena, the ground area is a mixture of clay and dirt (a perfect surface for dog agility, flyball, etc. , and plenty of room to add more to accommodate a horse business. *inside office/animal area is 50ft x 125ft fully air conditioned *concrete floors with rubber covering *2 air conditioners *office work area with back storage cabinets, 3 desks, office cabinets, office file cabinets, a glass display case, refrigerator, 2 water heaters, and a restroom with toilet and sink *garage shed behind the boarding and daycare area. *hurricane shutters included and 30 dvr security cameras. Building 2. Home *2 stories *2 studios sq ft heated 1520 sq ft total 1740*built in 1986*bottom of home cement top of home wood frame and vinyl *upstairs unit has a refrigerator, stove, dishwasher, washer, dryer, microwave, ceiling fan, shower, toilet, sink, and a separate bedroom. *downstairs unit has a refrigerator, microwave, ac, water heater, washer, dryer, shower, toilet, sink, *hurricane shutters for home. There is an above ground pool with pump (designed for dogs). 2 dog kennels 6x6 each, chain link with a roof and a wood fence around the home area. Property is on well and septic. The front entrance of the property is an asphalt driveway and 7 parking spaces in front of the office/drop off area. On the right is a shell parking lot. The front field, on your left, is fenced in for your dog or horse safety. On the property:*4 sheds including a 3 port garage shed *regular sheds *an open shed* 2 carports with storage area for any use *9 rv hookups with power (1 60 amp 8 30amp). Backfield: *a safe sheep night enclosure (a round herding training pen) *a feed shed *4 horse stall with large run out paddocks *2 horse grazing fields (500x300) & (60x40) *storage for hay and food. Back of property: a huge filtration system is in a large building. The "well mate" for entire property. There are 2 septic tanks 1 for the house and 1 for the large building. *a back gate to the very peaceful rocky creek for relaxing and enjoying the cypress trees, birds, and more nature. There is a wonderful trail for walking. *retention pond *picturesque oak tree. Beautiful sunsets. Buyers need to conduct thorough due diligence to ensure that the property meets your expectations and requirements. Buyer is responsible for verifying all information contained in this listing.
Property Location and Similar Properties
Features
Appliances
- Dishwasher
- Dryer
- Microwave
- Refrigerator
- Washer
Home Owners Association Fee
- 0.00
Carport Spaces
- 0.00
Close Date
- 0000-00-00
Cooling
- Central Air
Country
- US
Covered Spaces
- 0.00
Flooring
- Other
Garage Spaces
- 0.00
Heating
- Central
Insurance Expense
- 0.00
Legal Description
- E 1/4 OF NE 1/4 OF NE 1/4 LESS S 30 FT FOR RD
Levels
- Two
Living Area
- 6250.00
Lot Features
- Farm
- FloodZone
- Landscaped
- Neighbourhood
- Oversized Lot
- Retention Pond
- Wooded
- Zoned for Horses
Area Major
- 33625 - Tampa / Carrollwood
Net Operating Income
- 0.00
Occupant Type
- Owner
Open Parking Spaces
- 0.00
Other Expense
- 0.00
Other Structures
- Storage
Parcel Number
- U-14-28-17-ZZZ-000000-30680.0
Parking Features
- Curb Parking
- RV Access/Parking
Pets Allowed
- Yes - See Condo Docs
Property Condition
- Completed
Property Type
- Commercial Sale
Road Frontage Type
- County Road
Roof
- Shingle
Sewer
- Private Sewer
- Septic Tank
Tax Year
- 2024
Township
- 28
Utilities
- Electricity Available
- Public
Views
- 187
Virtual Tour Url
- https://www.propertypanorama.com/instaview/stellar/TB8390525
Water Source
- Private
- Well
Year Built
- 2003
Zoning Code
- AS-1



