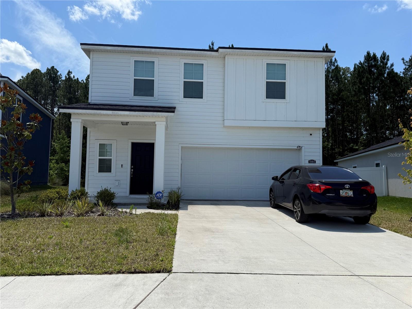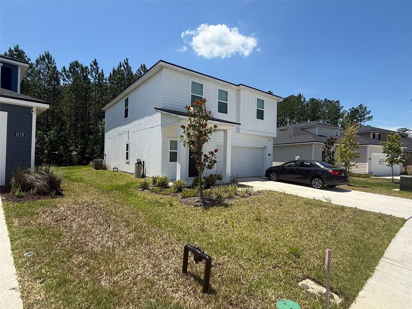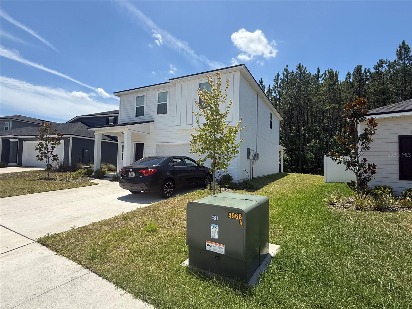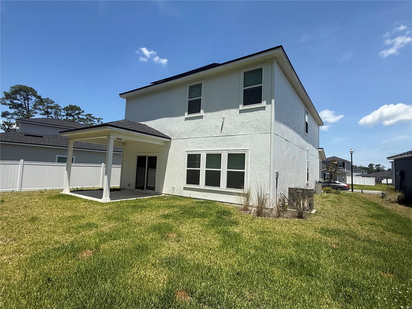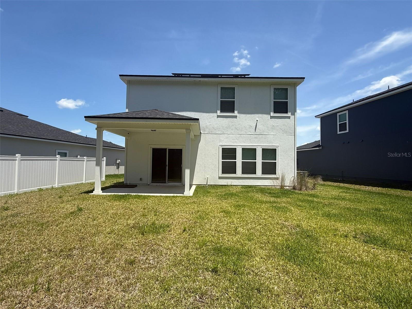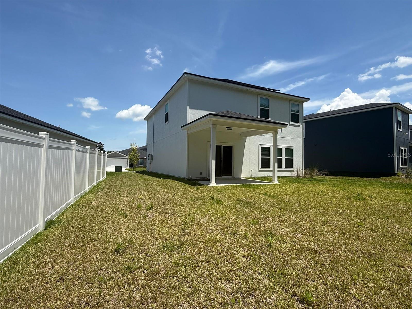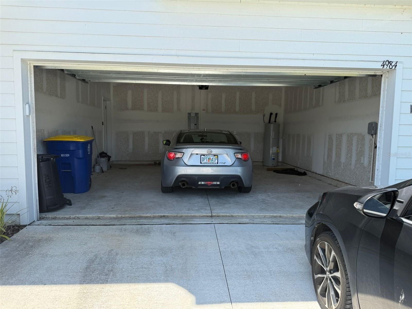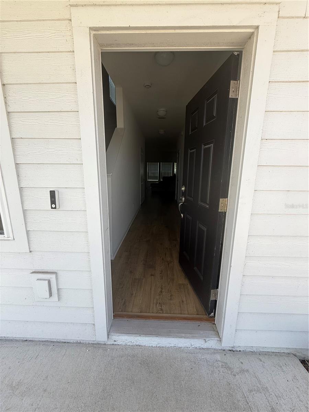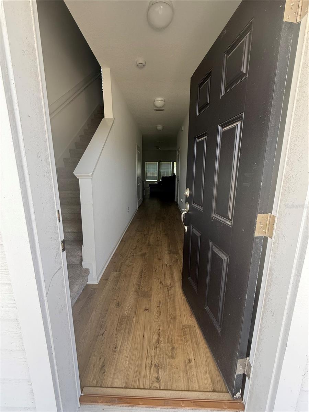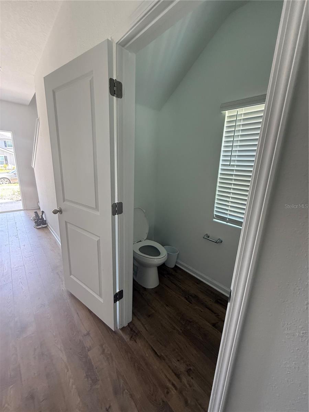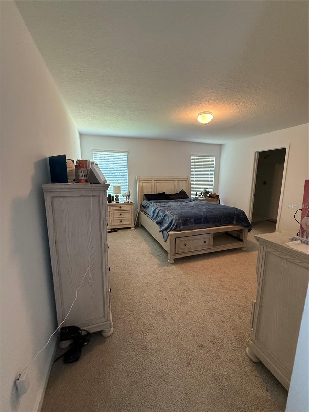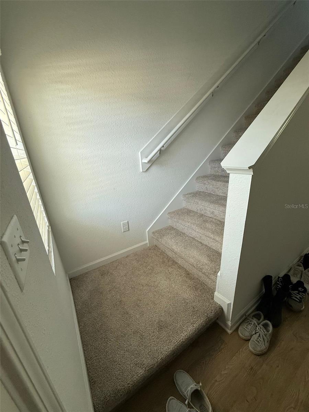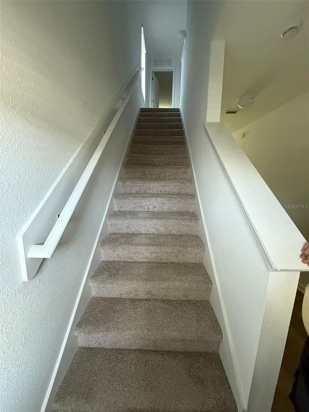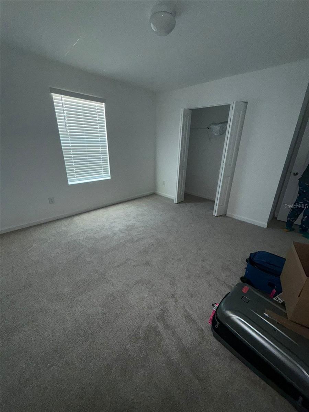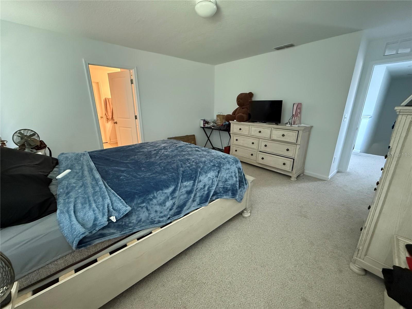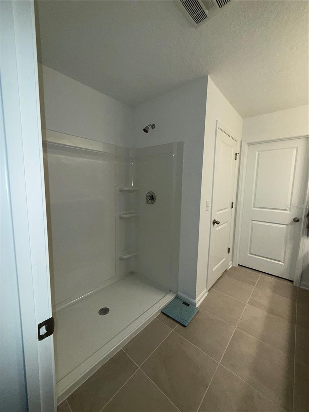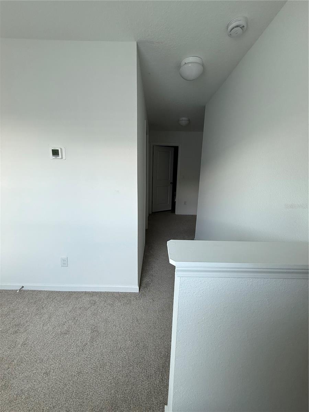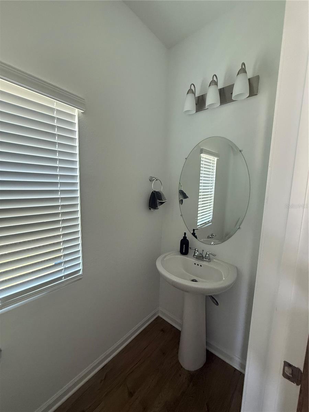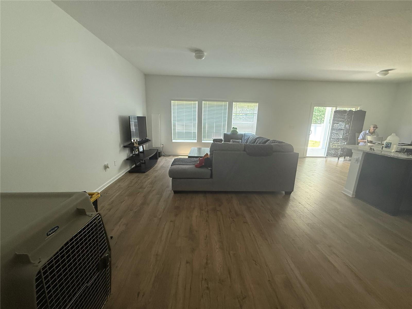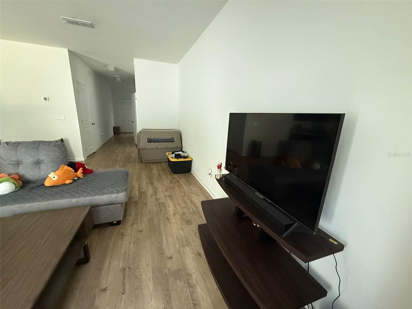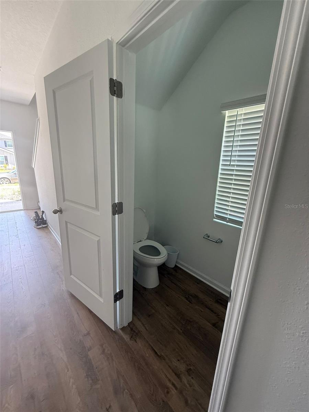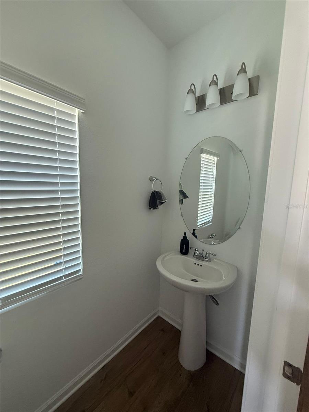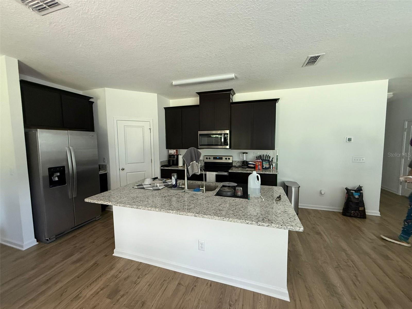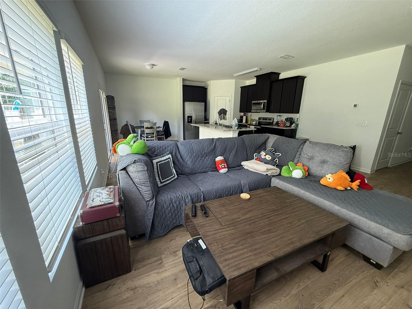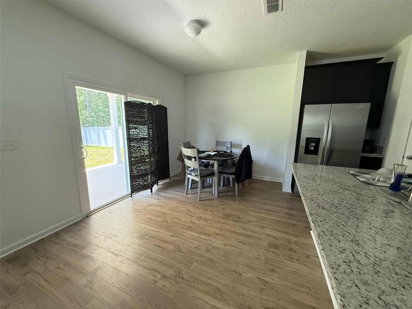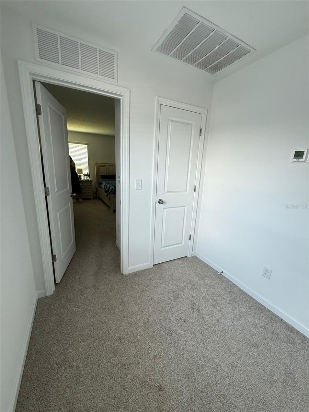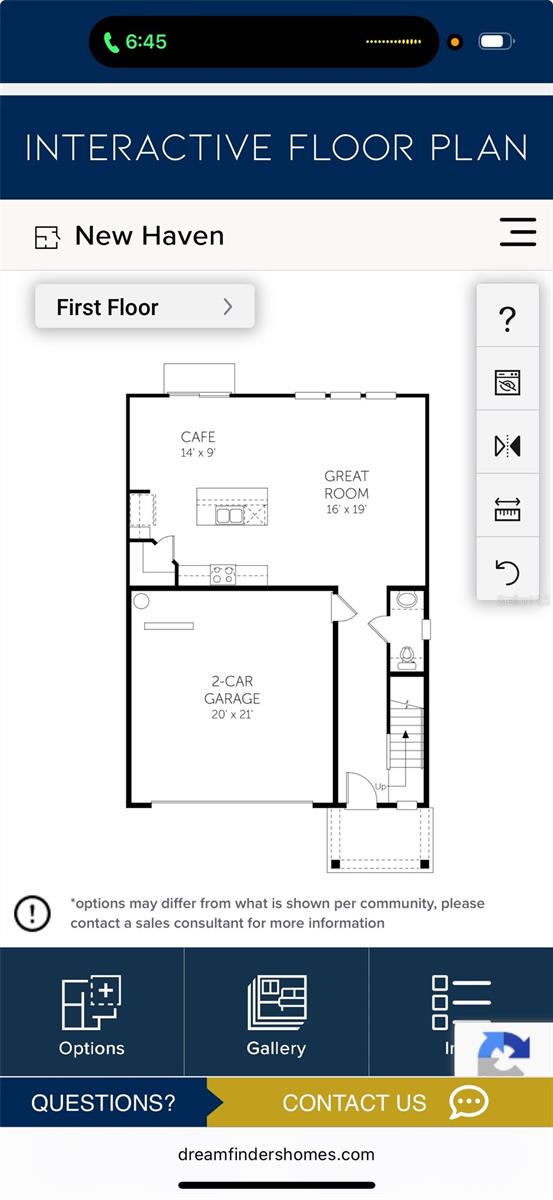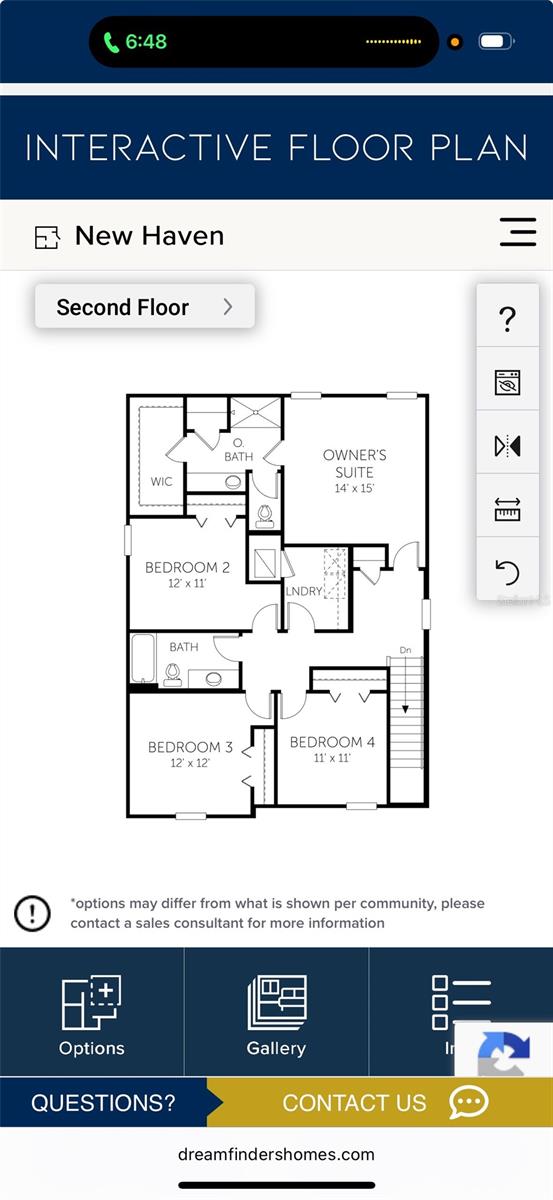4984 Big Pine Drive, JACKSONVILLE, FL 32218
Contact Broker IDX Sites Inc.
Schedule A Showing
Request more information
- MLS#: TB8389103 ( Residential )
- Street Address: 4984 Big Pine Drive
- Viewed: 33
- Price: $364,900
- Price sqft: $141
- Waterfront: No
- Year Built: 2024
- Bldg sqft: 2593
- Bedrooms: 4
- Total Baths: 3
- Full Baths: 2
- 1/2 Baths: 1
- Garage / Parking Spaces: 2
- Days On Market: 53
- Additional Information
- Geolocation: 30.4438 / -81.7247
- County: DUVAL
- City: JACKSONVILLE
- Zipcode: 32218
- Subdivision: 07378 Dunns Crossing
- Provided by: JPT REALTY LLC
- Contact: Lionel Rivera
- 813-325-4177

- DMCA Notice
-
DescriptionDiscover Your Dream Home in Jacksonville Move In Ready! Experience modern living in this stunning new construction home, thoughtfully designed for comfort and style. Situated in a desirable Jacksonville neighborhood, this two story residence offers an elegant open concept layout, perfect for todays lifestyle. Step inside to a bright and welcoming space featuring wood style flooring throughout the main level. The gourmet kitchen is a true centerpiece, boasting granite countertops, sleek cabinetry, and stainless steel appliances. Ideal for entertaining, this area seamlessly connects to a spacious living and dining space with direct backyard access. Upstairs, the private retreat awaits, with cozy carpeted bedrooms designed for relaxation. The covered porch and generous backyard provide the perfect outdoor setting to enjoy Jacksonvilles beautiful weather year round. Home Highlights: Brand new construction with a modern two story layout Gourmet kitchen with a granite island and stainless steel appliances Elegant wood style flooring on the main floor, cozy carpeting upstairs Two car garage for convenience and storage Spacious backyard featuring a covered porch Jacksonville offers a dynamic lifestyle with access to stunning beaches, parks, and a vibrant cultural scene. Dont miss this opportunity to own a move in ready home in a prime location! Security cameras will stay, water softener, solar panels, irrigation system also included. Washer and dryer are negotiable. Schedule your visit today and make this dream home yours!
Property Location and Similar Properties
Features
Appliances
- Dishwasher
- Freezer
- Microwave
Home Owners Association Fee
- 300.00
Association Name
- Frank Graham
Association Phone
- 904 241 8886
Basement
- Other
Carport Spaces
- 0.00
Close Date
- 0000-00-00
Cooling
- Central Air
Country
- US
Covered Spaces
- 0.00
Exterior Features
- Other
Flooring
- Carpet
- Other
- Wood
Garage Spaces
- 2.00
Heating
- Electric
Insurance Expense
- 0.00
Interior Features
- Thermostat
Legal Description
- 81-22 05-1S-26E/DUNNS CROSSING UNIT THREE A/LOT 92
Levels
- Two
Living Area
- 1973.00
Area Major
- 32218 - Jacksonville
Net Operating Income
- 0.00
Occupant Type
- Owner
Open Parking Spaces
- 0.00
Other Expense
- 0.00
Parcel Number
- 020007-0605
Pets Allowed
- Cats OK
- Dogs OK
Property Type
- Residential
Roof
- Shingle
Sewer
- Public Sewer
Tax Year
- 2024
Township
- 01S
Utilities
- Cable Available
- Sprinkler Meter
Views
- 33
Virtual Tour Url
- https://www.propertypanorama.com/instaview/stellar/TB8389103
Water Source
- Public
Year Built
- 2024
Zoning Code
- PUD



