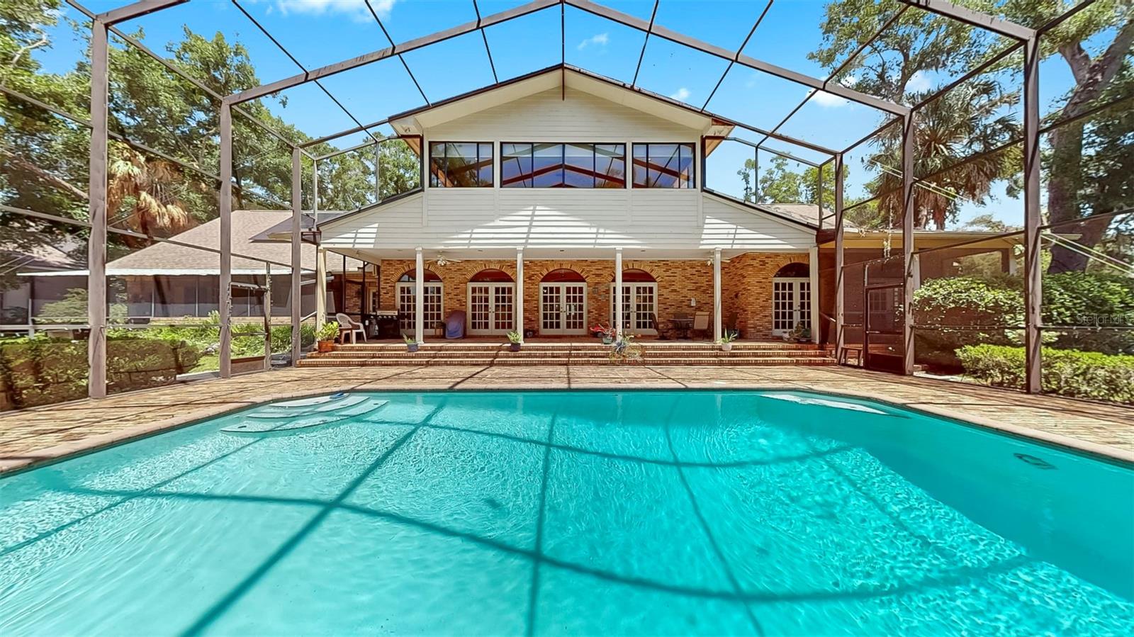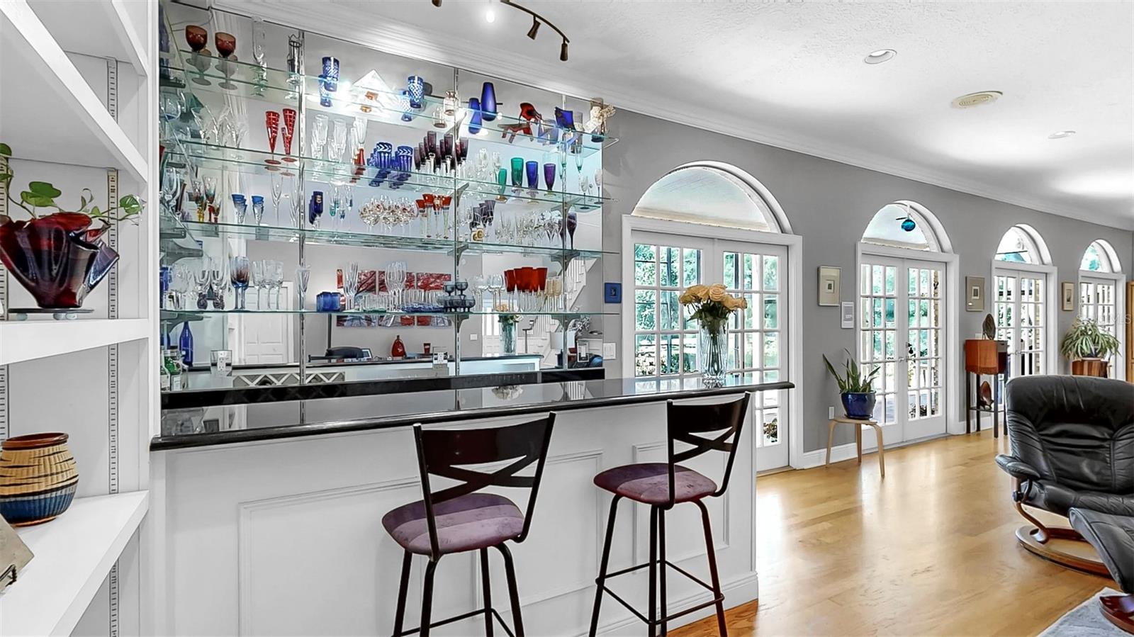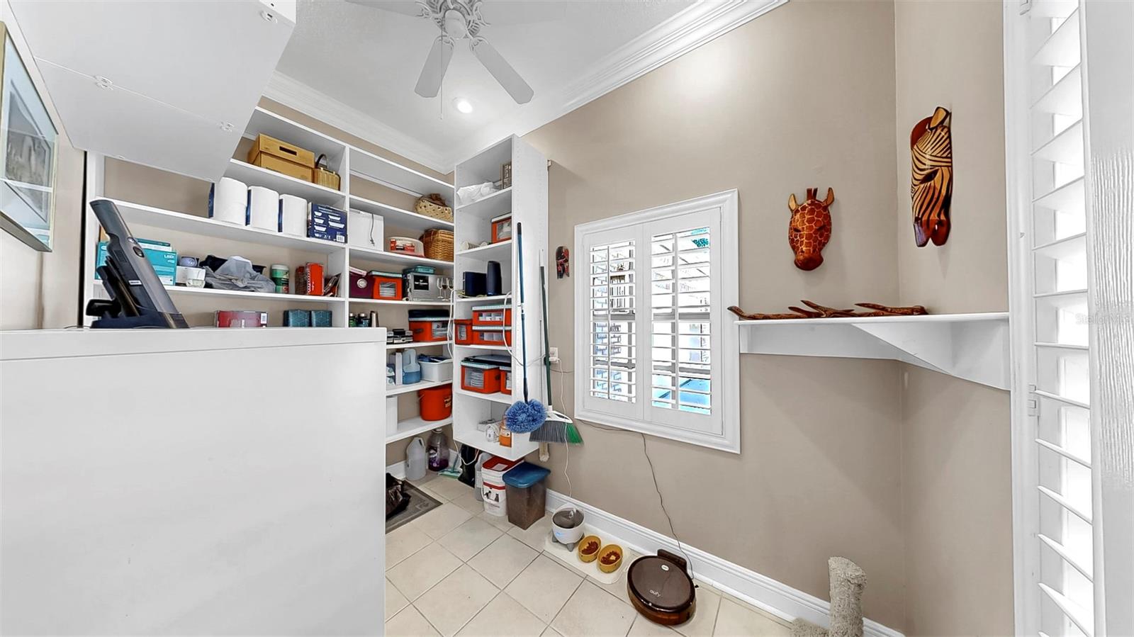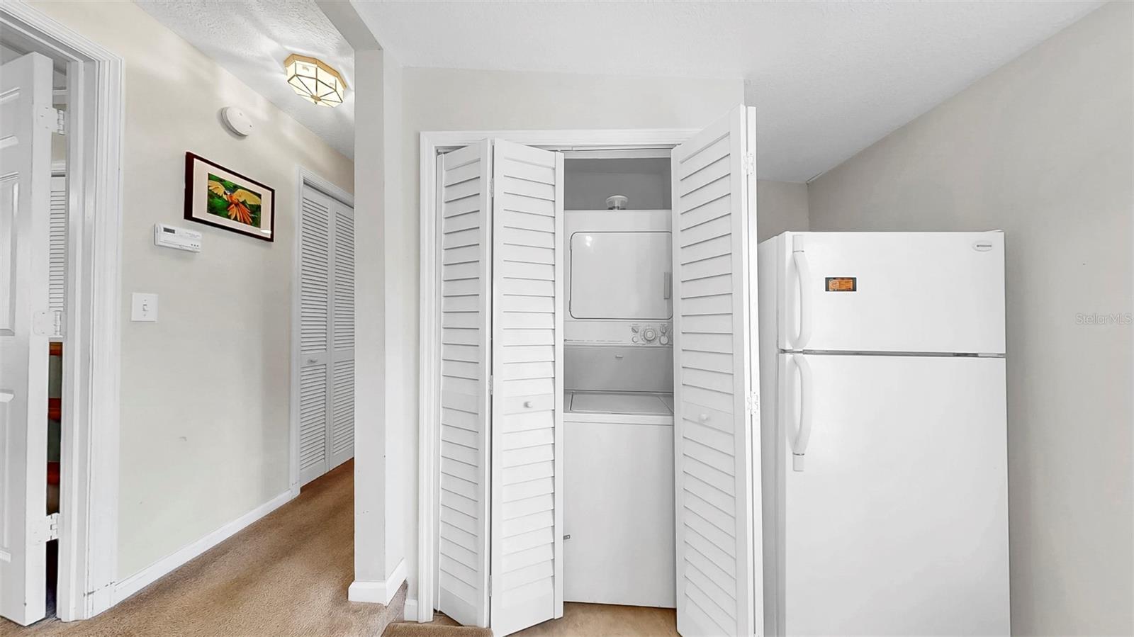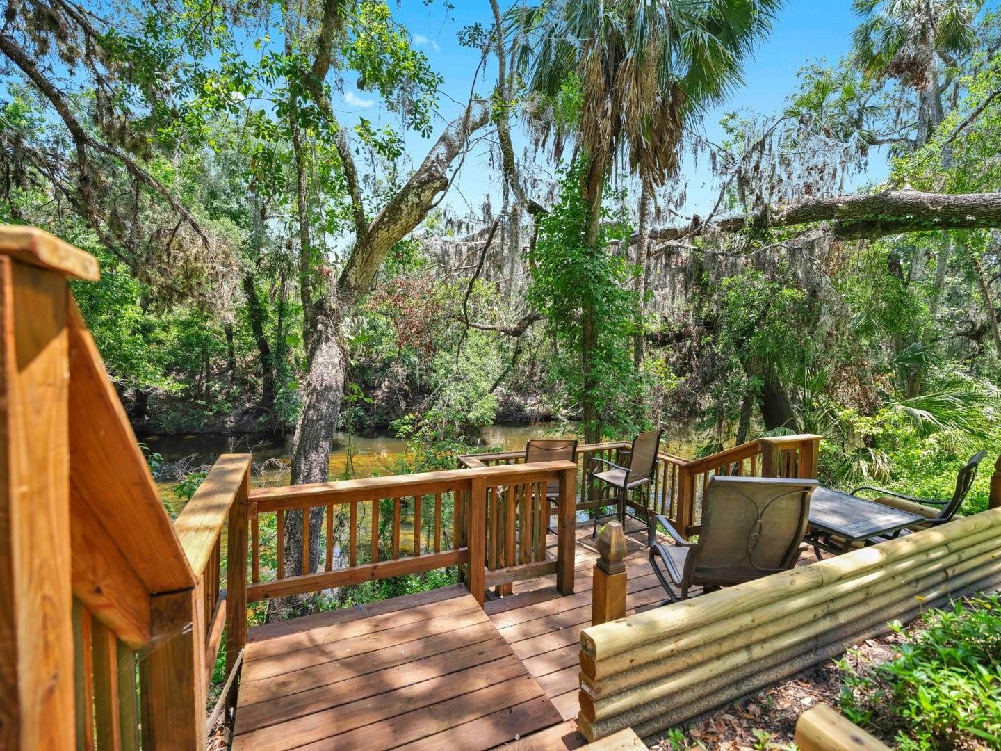1141 Myrtle Road, VALRICO, FL 33596
Contact Tropic Shores Realty
Schedule A Showing
Request more information
- MLS#: TB8388401 ( Residential )
- Street Address: 1141 Myrtle Road
- Viewed: 361
- Price: $1,075,000
- Price sqft: $148
- Waterfront: Yes
- Wateraccess: Yes
- Waterfront Type: River Front
- Year Built: 1991
- Bldg sqft: 7286
- Bedrooms: 4
- Total Baths: 5
- Full Baths: 4
- 1/2 Baths: 1
- Garage / Parking Spaces: 3
- Days On Market: 277
- Additional Information
- Geolocation: 27.8634 / -82.2643
- County: HILLSBOROUGH
- City: VALRICO
- Zipcode: 33596
- Subdivision: Unplatted
- Elementary School: Cimino
- Middle School: Burns
- High School: Bloomingdale
- Provided by: EXP REALTY LLC
- Contact: Eric Gross
- 888-883-8509

- DMCA Notice
-
DescriptionWelcome to 1141 Myrtle Rd, an extraordinary riverfront estate nestled in the heart of Valrico, Florida. This rare and meticulously maintained property offers the ultimate blend of luxury, privacy, and functionality, set on beautifully landscaped grounds along the scenic Alafia River. Featuring a spacious main residence and a fully equipped guest cottage, this estate delivers exceptional craftsmanship and upscale livingideal for multigenerational living, entertaining, or serene everyday life. Step through the charming covered front porch into a grand entryway with crown moulding, elegant wainscoting, and rich hardwood floors. Throughout the home, youll find thoughtful details such as plantation shutters, marble window sills, built in shelving, and abundant storage, including a temperature controlled attic storage room. The gourmet kitchen is a chefs dream, boasting two islandsone with a cooktop, the other with added storagestone countertops, an expansive walk in pantry, and seamless flow into the main living areas. Entertain effortlessly with a dry bar in the living room and a wall of French doors that open to a breathtaking two story screened lanai featuring a resort style pool with 10 foot depth. The luxurious primary suite is a private retreat with direct lanai access, a spa inspired bath with double walk in shower, jetted tub, marble countertops, and a stunning stained glass window. A custom walk in closet conveniently connects to the laundry room, offering both elegance and everyday functionality. Additional accommodations include a first floor guest suite with ensuite bath and walk in closet, an upstairs bedroom with dual walk in closets and ensuite bath, and a versatile flex room with panoramic viewsideal for a home office, gym, or studio. Outside, enjoy a brick paver patio, lush new sod, landscape lighting, a thriving vegetable garden, and a variety of mature trees and flowering plants. The oversized 3 car garage includes dedicated entrances for lawn equipment and backyard access, plus an electric vehicle charger. The detached guest cottage adds incredible value, featuring a full kitchen, one bedroom and bath, living room that could also be utilized as a study or an office space, in unit laundry, plantation shutters, hurricane shutters, and a screened in deck with fan and lightingperfect for guests, extended family, or rental income. A private deck overlooking the tranquil Alafia River completes this unique riverside sanctuary. This energy efficient, move in ready home offers peace of mind with paid off solar panels, a whole home generator, new roof (2024), new pool filter (2025), water softener and reverse osmosis systems, new dishwasher (2025), a 1.5 HP well pump (2023), and updated 200AMP electrical panels (2023). Located in the desirable Valrico area with convenient access to Tampa, Brandon, and top rated schools, this estate is a rare opportunity to own a luxurious, turnkey riverfront property with timeless appeal.
Property Location and Similar Properties
Features
Waterfront Description
- River Front
Appliances
- Cooktop
- Dishwasher
- Disposal
- Dryer
- Microwave
- Range
- Refrigerator
- Washer
- Water Filtration System
- Water Softener
- Whole House R.O. System
Home Owners Association Fee
- 0.00
Carport Spaces
- 0.00
Close Date
- 0000-00-00
Cooling
- Central Air
Country
- US
Covered Spaces
- 0.00
Exterior Features
- French Doors
- Lighting
- Rain Gutters
- Storage
Flooring
- Carpet
- Tile
- Wood
Garage Spaces
- 3.00
Heating
- Central
High School
- Bloomingdale-HB
Insurance Expense
- 0.00
Interior Features
- Built-in Features
- Ceiling Fans(s)
- Chair Rail
- Crown Molding
- Dry Bar
- Eat-in Kitchen
- High Ceilings
- Living Room/Dining Room Combo
- Open Floorplan
- Primary Bedroom Main Floor
- Stone Counters
- Walk-In Closet(s)
Legal Description
- E 170 FT OF W 330 FT OF NE 1/4 OF NW 1/4 LYING NORTH OF ALAFIA RIVER
Levels
- Two
Living Area
- 4690.00
Lot Features
- Landscaped
- Oversized Lot
- Private
Middle School
- Burns-HB
Area Major
- 33596 - Valrico
Net Operating Income
- 0.00
Occupant Type
- Owner
Open Parking Spaces
- 0.00
Other Expense
- 0.00
Other Structures
- Guest House
Parcel Number
- U-24-30-20-ZZZ-000003-04140.0
Parking Features
- Circular Driveway
- Driveway
- Electric Vehicle Charging Station(s)
- Garage Door Opener
- Oversized
Pool Features
- In Ground
- Screen Enclosure
Property Type
- Residential
Roof
- Shingle
School Elementary
- Cimino-HB
Sewer
- Septic Tank
Style
- Traditional
Tax Year
- 2024
Township
- 30
Utilities
- Cable Available
- Cable Connected
- Electricity Available
- Electricity Connected
- Other
Views
- 361
Virtual Tour Url
- https://www.zillow.com/view-imx/5eb8164d-e2a3-427a-9f3d-168392aa8746?setAttribution=mls&wl=true&initialViewType=pano&utm_source=dashboard
Water Source
- Well
Year Built
- 1991
Zoning Code
- ASC-1







