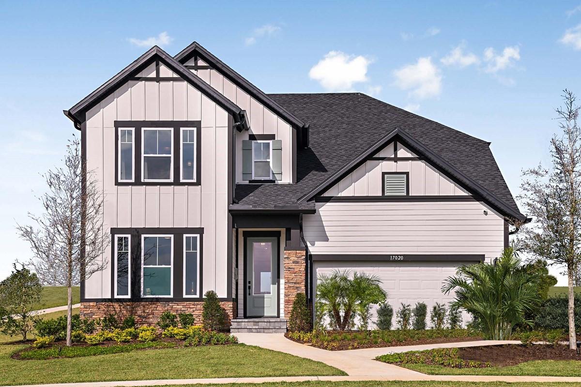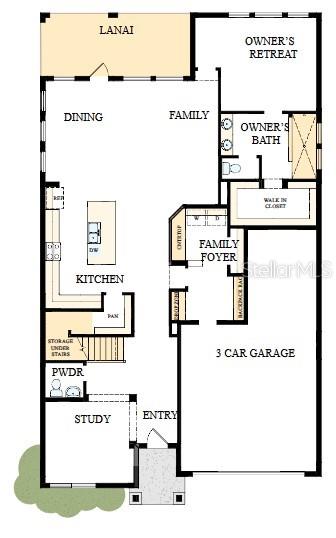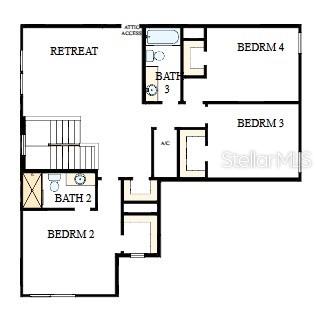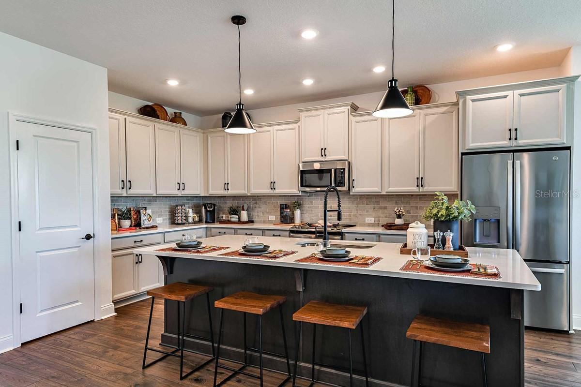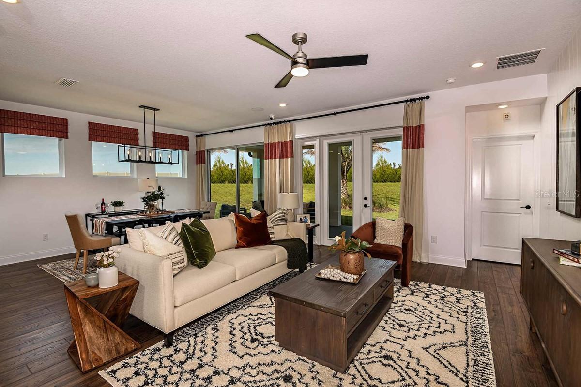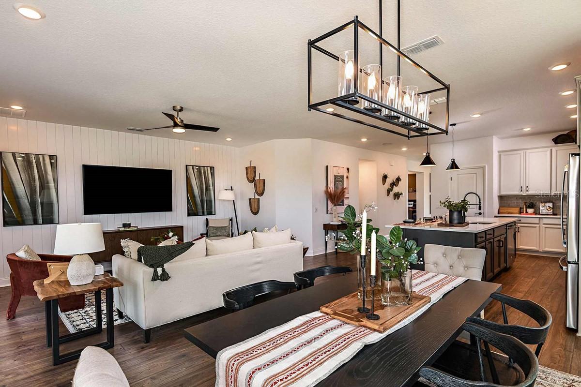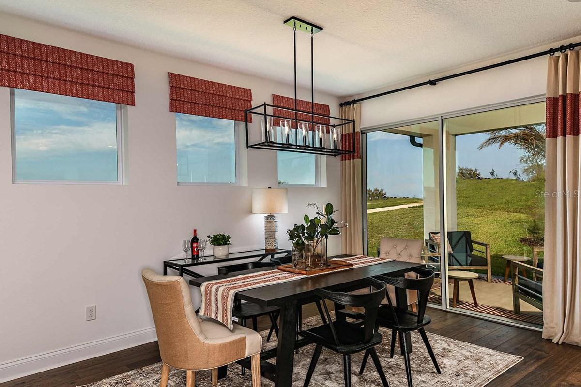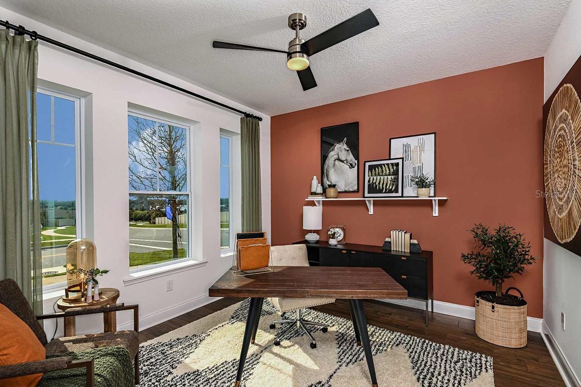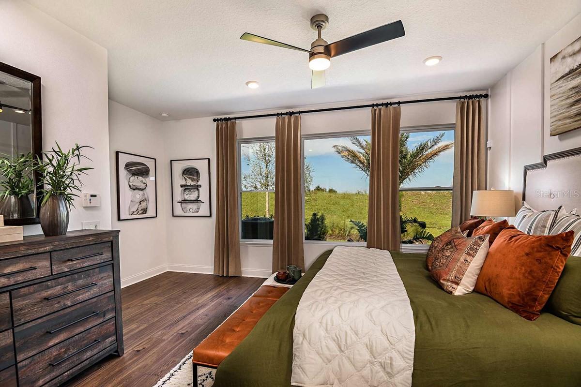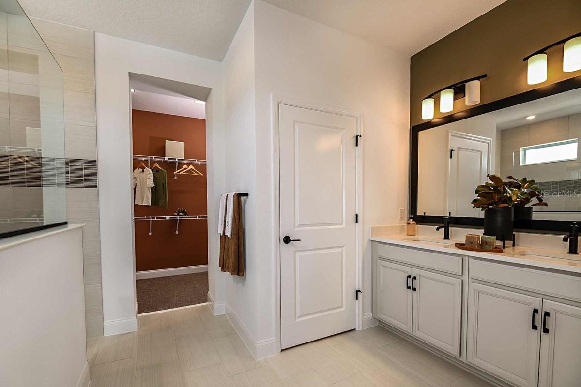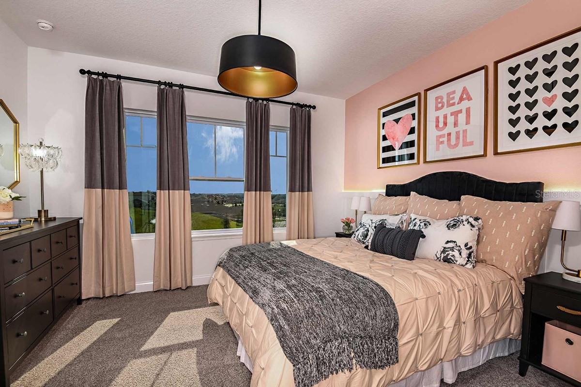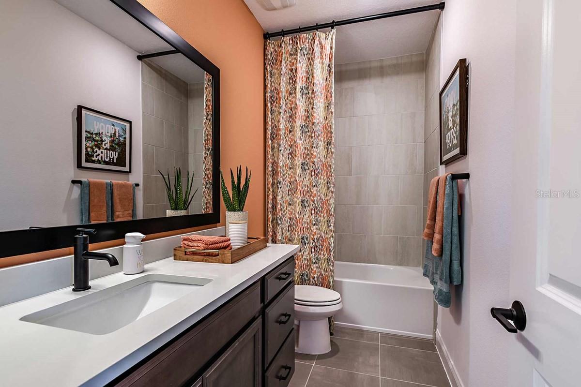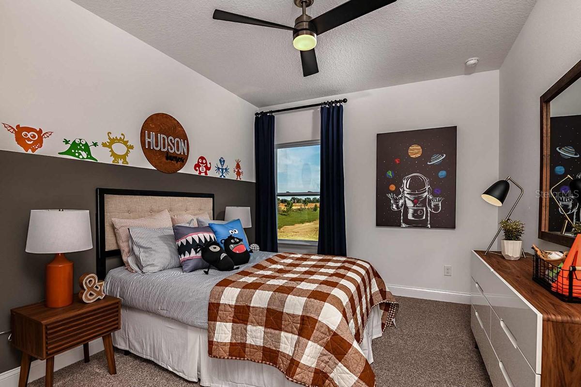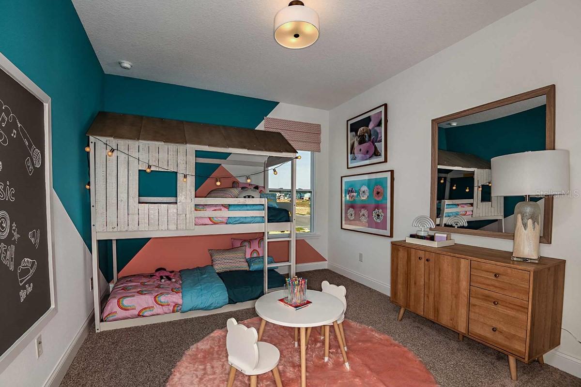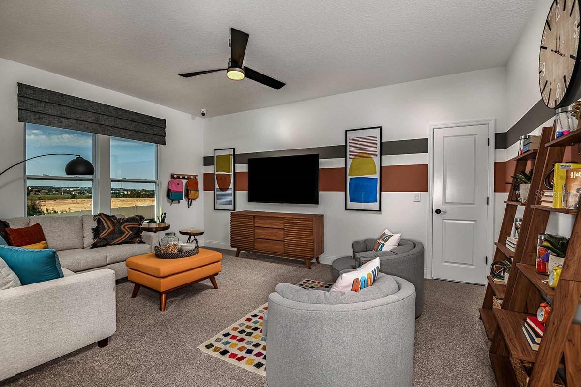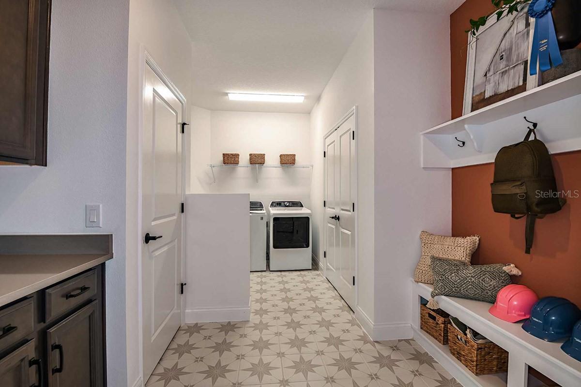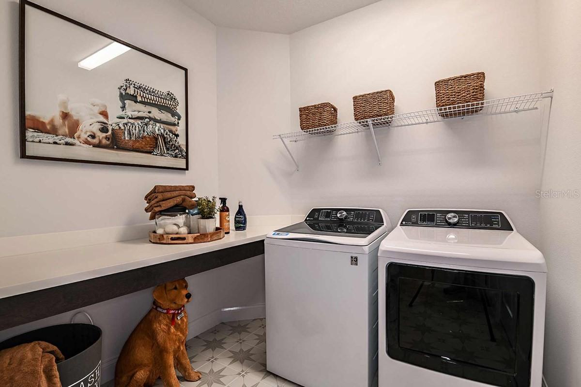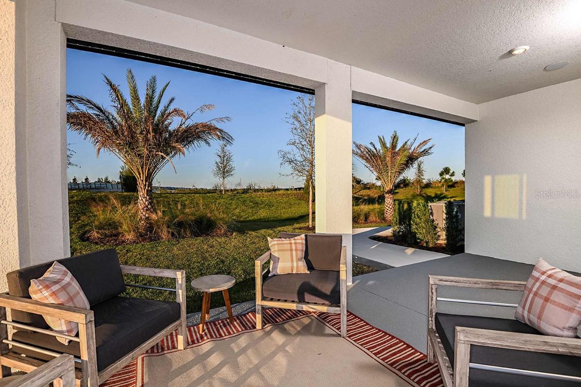17020 Cercis Loop, CLERMONT, FL 34711
Contact Broker IDX Sites Inc.
Schedule A Showing
Request more information
- MLS#: TB8387518 ( Residential )
- Street Address: 17020 Cercis Loop
- Viewed: 83
- Price: $850,000
- Price sqft: $219
- Waterfront: No
- Year Built: 2022
- Bldg sqft: 3882
- Bedrooms: 4
- Total Baths: 4
- Full Baths: 3
- 1/2 Baths: 1
- Garage / Parking Spaces: 3
- Days On Market: 68
- Additional Information
- Geolocation: 28.5423 / -81.6739
- County: LAKE
- City: CLERMONT
- Zipcode: 34711
- Subdivision: Johns Lake Landing
- Elementary School: Grassy Lake
- Middle School: Windy Hill
- High School: East Ridge
- Provided by: WEEKLEY HOMES REALTY COMPANY
- Contact: Robert St. Pierre
- 866-493-3553

- DMCA Notice
-
DescriptionThe award wining Summerloch Model in Clermont, Florida is a spacious, fully furnished, two story home by David Weekley Homes. Designed for modern living, the main floor boasts a versatile study overlooking John's Lake, a vibrant family room, and a dining area that seamlessly flow into each other, creating an inviting space for gatherings. The Gourmet Kitchen is a chef's dream, featuring a multi functional center island, an oversized pantry with ample storage and modern appliances, perfect for both everyday meals and entertaining. Located on the first floor, the main bedroom offers a luxurious en suite bathroom and a generous walk in closet, providing a private sanctuary away from the rest of the bedrooms in the home. Once you make your way upstairs, each room optimizes functionality, complete with individual walk in closets and access to a shared upstairs loft, ideal for relaxation or play. Residents enjoy access to a variety of amenities, including a community pool, playground, scenic walkways with lake views and proximity to local shopping and dining options. Our former model home offers a blend of comfort, style, and innovation, making it an excellent choice for families seeking a new home in the Clermont area.
Property Location and Similar Properties
Features
Appliances
- Convection Oven
- Cooktop
- Dishwasher
- Disposal
- Dryer
- Microwave
- Range Hood
- Refrigerator
- Washer
Home Owners Association Fee
- 850.00
Association Name
- Great Communities
Association Phone
- (407) 647-2622
Builder Model
- The Summerloch
Builder Name
- David Weekley Homes
Carport Spaces
- 0.00
Close Date
- 0000-00-00
Cooling
- Central Air
Country
- US
Covered Spaces
- 0.00
Exterior Features
- Rain Gutters
- Sidewalk
- Sliding Doors
- Sprinkler Metered
Flooring
- Carpet
- Laminate
- Tile
Furnished
- Furnished
Garage Spaces
- 3.00
Heating
- Central
- Electric
High School
- East Ridge High
Insurance Expense
- 0.00
Interior Features
- Ceiling Fans(s)
- Eat-in Kitchen
- High Ceilings
- In Wall Pest System
- Kitchen/Family Room Combo
- Open Floorplan
- Primary Bedroom Main Floor
- Solid Surface Counters
- Thermostat
- Walk-In Closet(s)
Legal Description
- JOHN'S LAKE LANDING PHASE 6 PB 76 PG 9-14 LOT 452 ORB 5833 PG 921
Levels
- Two
Living Area
- 3061.00
Lot Features
- Conservation Area
- Corner Lot
- Level
- Sidewalk
- Paved
Middle School
- Windy Hill Middle
Area Major
- 34711 - Clermont
Net Operating Income
- 0.00
New Construction Yes / No
- Yes
Occupant Type
- Vacant
Open Parking Spaces
- 0.00
Other Expense
- 0.00
Parcel Number
- 26-22-26-0209-000-45200
Parking Features
- Garage Door Opener
- Tandem
Pets Allowed
- Yes
Property Condition
- Completed
Property Type
- Residential
Roof
- Shingle
School Elementary
- Grassy Lake Elementary
Sewer
- Public Sewer
Style
- Traditional
Tax Year
- 2025
Township
- 22
Utilities
- BB/HS Internet Available
- Cable Available
- Electricity Available
- Public
- Sewer Connected
- Sprinkler Meter
- Water Connected
Views
- 83
Virtual Tour Url
- https://my.matterport.com/show/?m=BxkFQEeRmqP
Water Source
- Public
Year Built
- 2022



