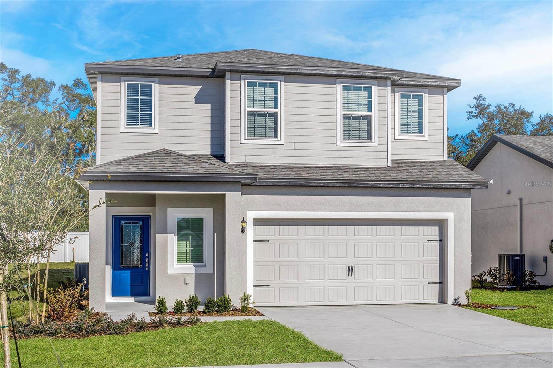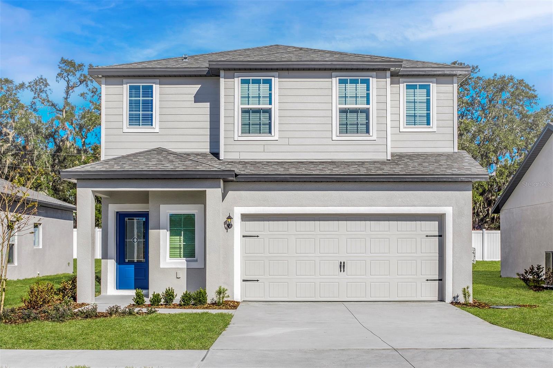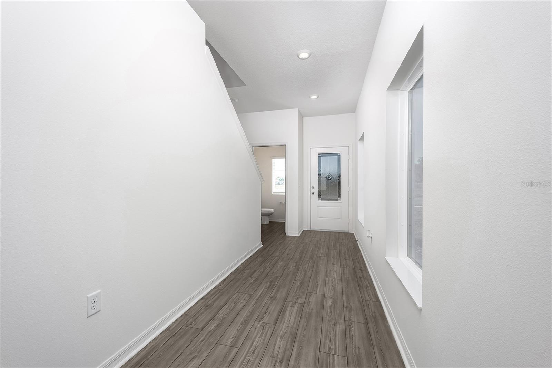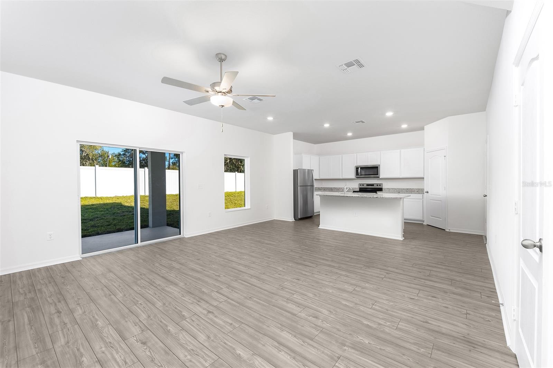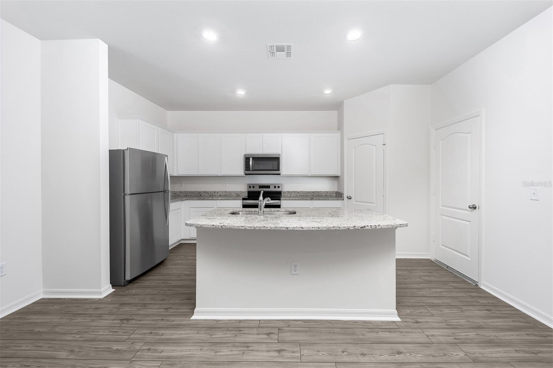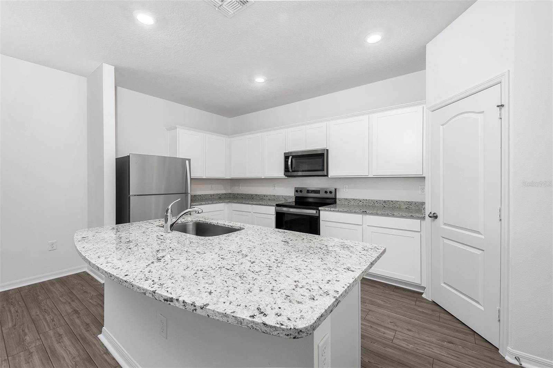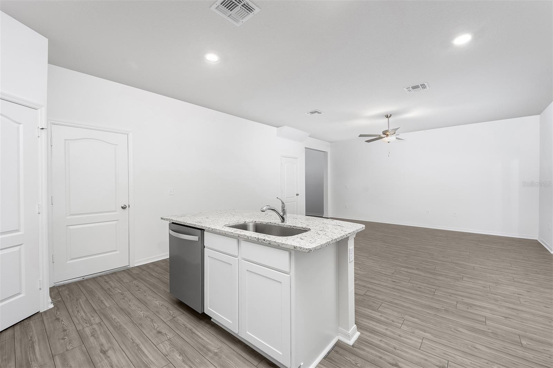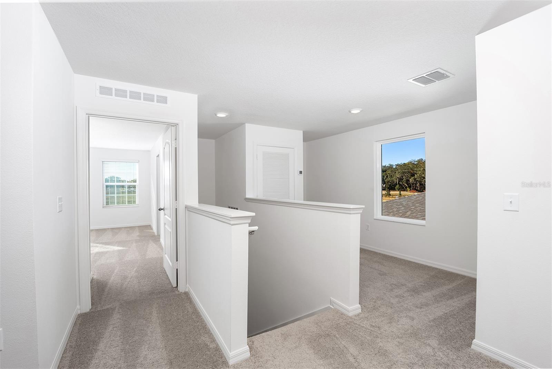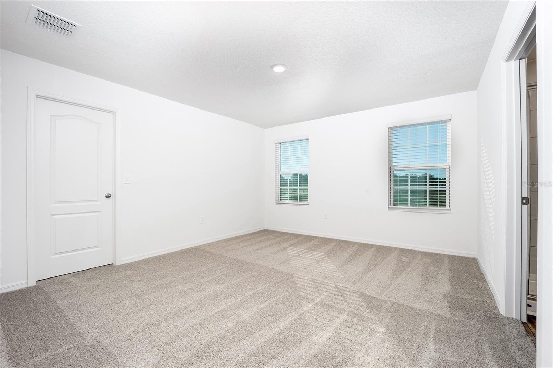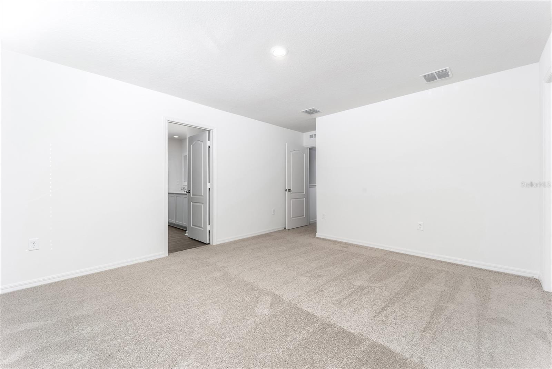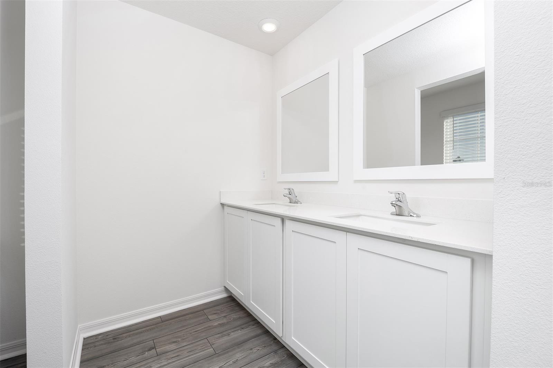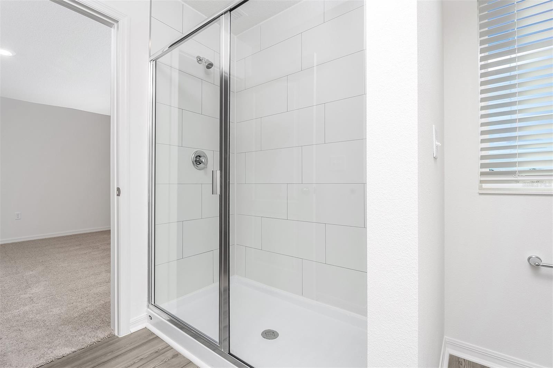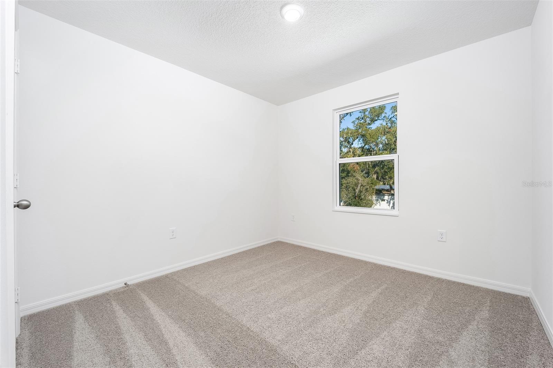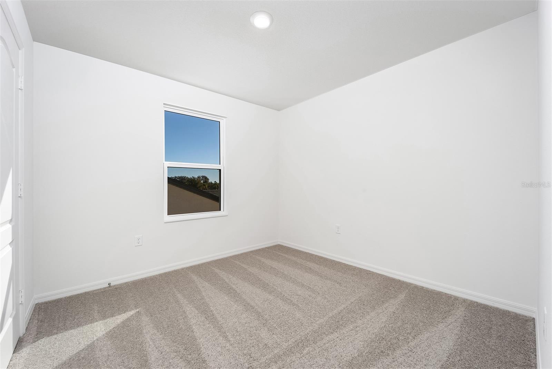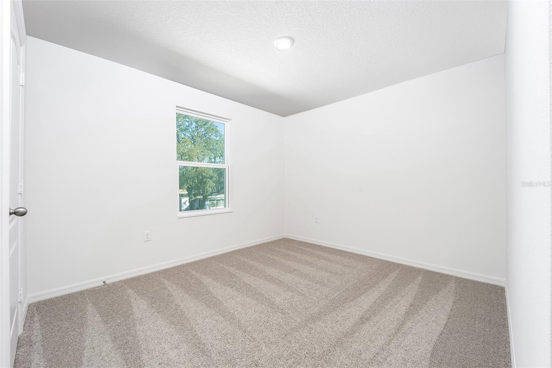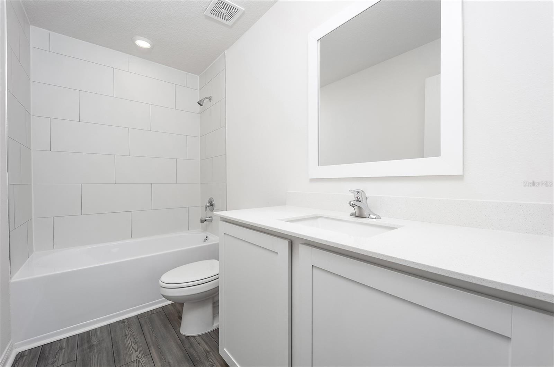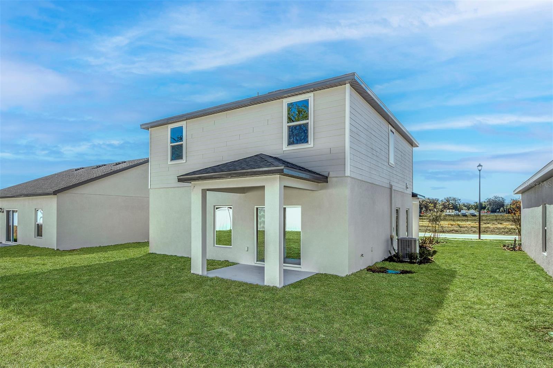13291 Tula Loop, ASTATULA, FL 34705
Contact Broker IDX Sites Inc.
Schedule A Showing
Request more information
- MLS#: TB8387095 ( Residential )
- Street Address: 13291 Tula Loop
- Viewed: 8
- Price: $399,900
- Price sqft: $167
- Waterfront: No
- Year Built: 2025
- Bldg sqft: 2394
- Bedrooms: 4
- Total Baths: 3
- Full Baths: 2
- 1/2 Baths: 1
- Garage / Parking Spaces: 2
- Days On Market: 46
- Additional Information
- Geolocation: 28.7216 / -81.7352
- County: LAKE
- City: ASTATULA
- Zipcode: 34705
- Subdivision: Tula Parc
- Elementary School: Astatula Elem
- Middle School: Tavares Middle
- High School: Tavares High
- Provided by: LGI REALTY- FLORIDA, LLC
- Contact: Gayle Van Wagenen
- 904-449-3938

- DMCA Notice
-
DescriptionUnder Construction. Welcome to the Driftwood model, a spacious two story retreat located in the picturesque Tula Parc community of Astatula, FL, just 10 minutes from beautiful Lake Harris and Lake Astatula. This 4 bedroom, 2.5 bathroom home is thoughtfully designed to provide comfort, space, and modern style for the whole family. Step into a bright and open floor plan featuring a chef ready kitchen complete with a large island, walk in pantry, granite countertops, and stunning 36 upper cabinets with crown molding. The kitchen is equipped with brand new Whirlpool appliances, including a refrigerator, stove, and dishwasher, along with LED flush mount Energy Star lighting for efficiency and style. The main floor includes a convenient half bathroom, perfect for guests, and a spacious living area that flows seamlessly into the dining spaceideal for entertaining. Upstairs, the luxurious master suite offers a massive walk in closet and a spa like bathroom with dual sinks and a step in shower. Three additional bedrooms provide plenty of space for family, guests, or a home office setup. This move in ready home also includes an attached two car garage, covered front and back porches, and light front yard landscaping that adds curb appeal to this stunning property. Located in the scenic Tula Parc neighborhood, youll enjoy access to a community gazebo and playground, as well as proximity to the Chain of Lakes, Little Lake Harris, and nearby parks, perfect for boating, fishing, and enjoying Floridas natural beauty. Dont miss the opportunity to make the Driftwood model your new homeschedule your tour today!
Property Location and Similar Properties
Features
Appliances
- Dishwasher
- Disposal
- Electric Water Heater
- Exhaust Fan
- Ice Maker
- Microwave
- Range
- Refrigerator
Association Amenities
- Playground
Home Owners Association Fee
- 95.00
Home Owners Association Fee Includes
- Internet
Association Name
- Melrose Management
Builder Model
- Driftwood
Builder Name
- LGI Homes Florida LLC
Carport Spaces
- 0.00
Close Date
- 0000-00-00
Cooling
- Central Air
Country
- US
Covered Spaces
- 0.00
Exterior Features
- Lighting
- Sidewalk
- Sliding Doors
Flooring
- Carpet
- Luxury Vinyl
Garage Spaces
- 2.00
Heating
- Electric
- Heat Pump
High School
- Tavares High
Insurance Expense
- 0.00
Interior Features
- Ceiling Fans(s)
- Kitchen/Family Room Combo
- Open Floorplan
- Pest Guard System
- Primary Bedroom Main Floor
- Stone Counters
- Thermostat
- Walk-In Closet(s)
- Window Treatments
Legal Description
- TULA PARC - PHASE 1 PB 85 PG 47-55 LOT 77
Levels
- Two
Living Area
- 1811.00
Middle School
- Tavares Middle
Area Major
- 34705 - Astatula
Net Operating Income
- 0.00
New Construction Yes / No
- Yes
Occupant Type
- Vacant
Open Parking Spaces
- 0.00
Other Expense
- 0.00
Parcel Number
- 29-20-26-0200-000-07700
Parking Features
- Driveway
- Garage Door Opener
Pets Allowed
- Yes
Property Condition
- Under Construction
Property Type
- Residential
Roof
- Shingle
School Elementary
- Astatula Elem
Sewer
- Public Sewer
Style
- Traditional
Tax Year
- 2024
Township
- 20
Utilities
- Cable Available
- Electricity Available
- Electricity Connected
- Fiber Optics
- Phone Available
- Public
- Underground Utilities
- Water Available
- Water Connected
Virtual Tour Url
- https://www.propertypanorama.com/instaview/stellar/TB8387095
Water Source
- Public
Year Built
- 2025
Zoning Code
- MPUD



