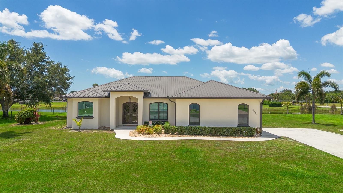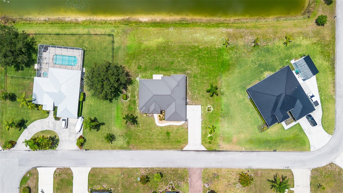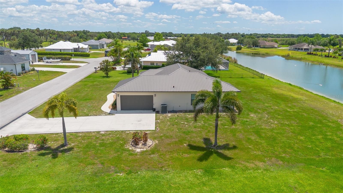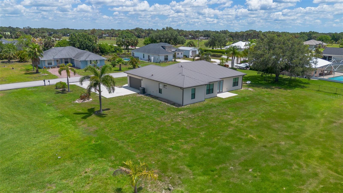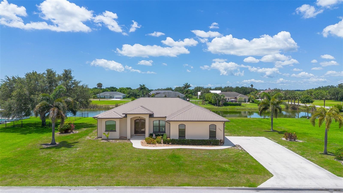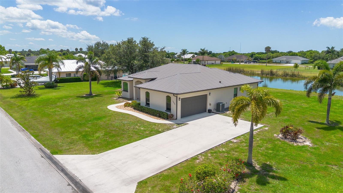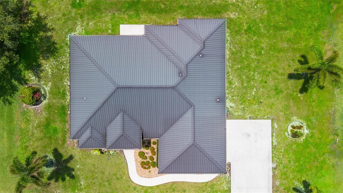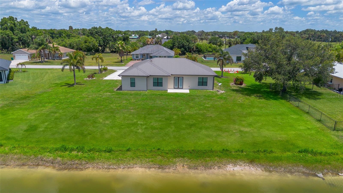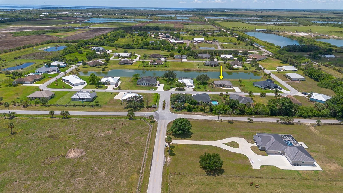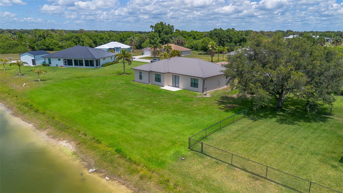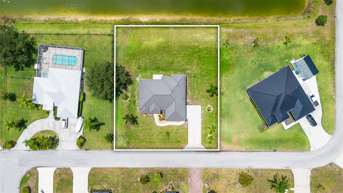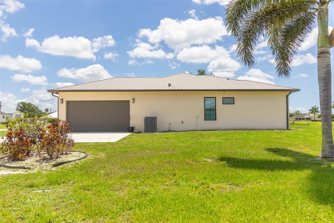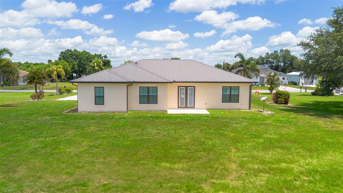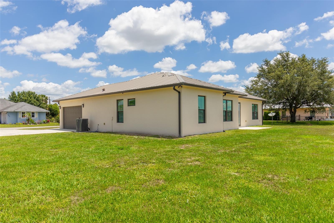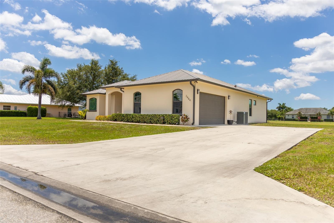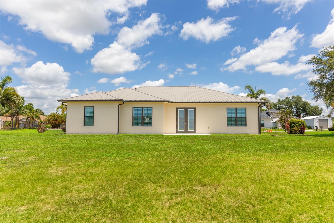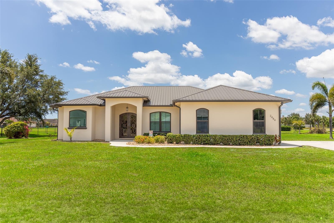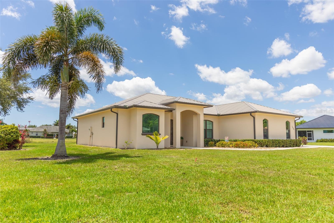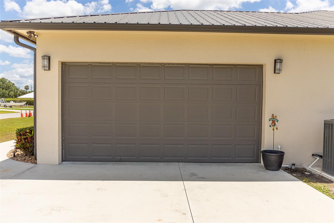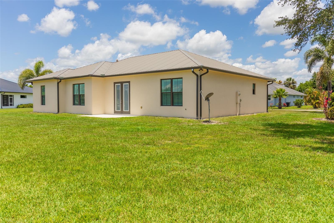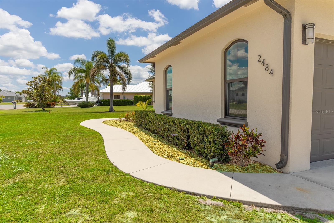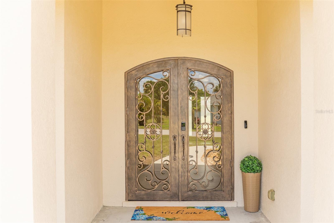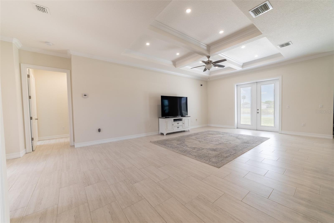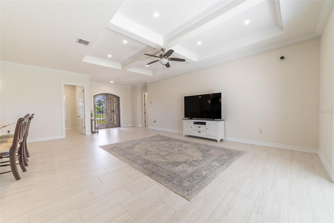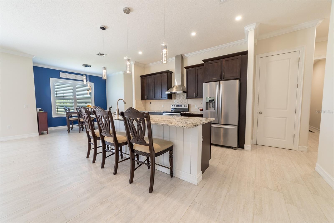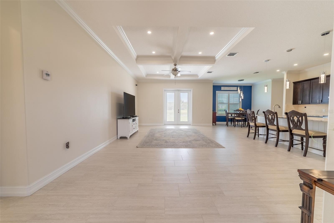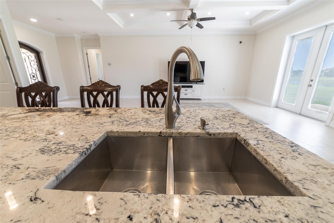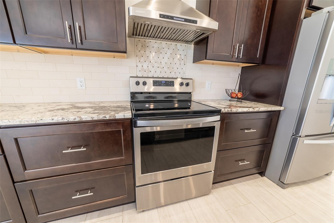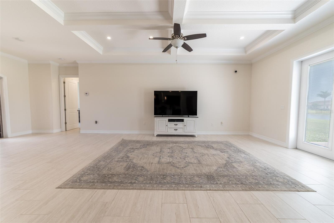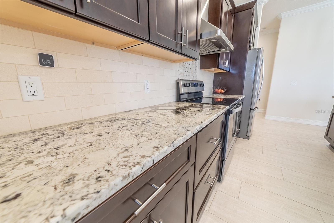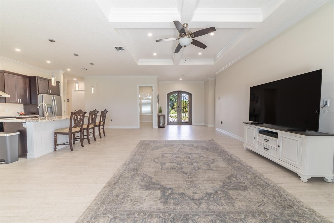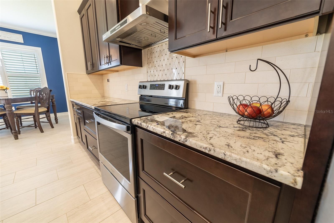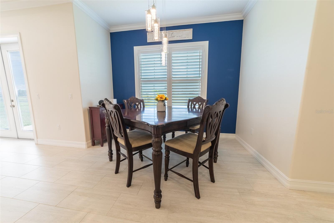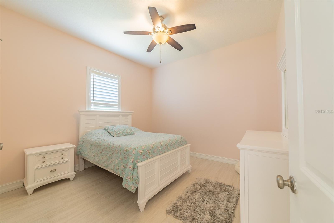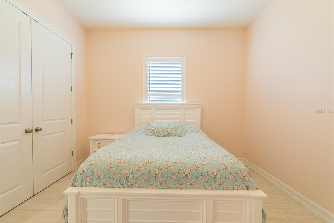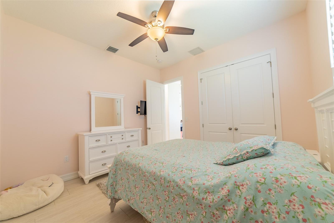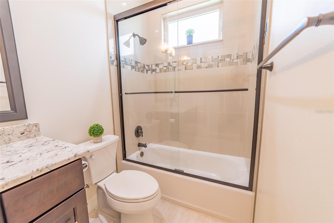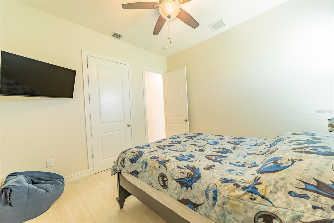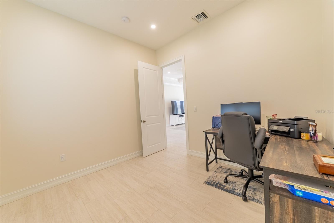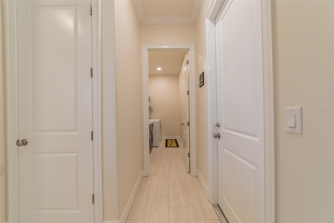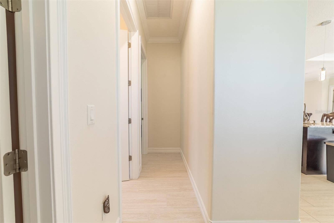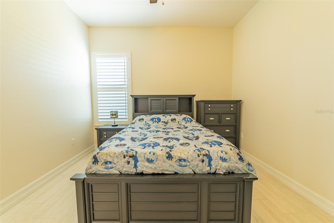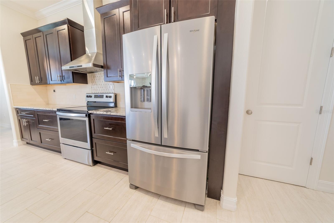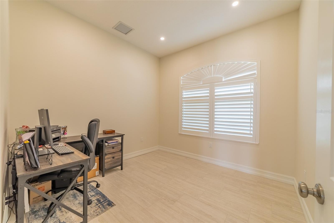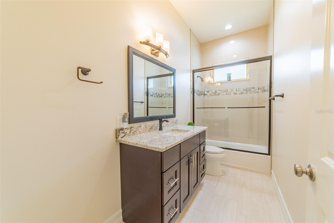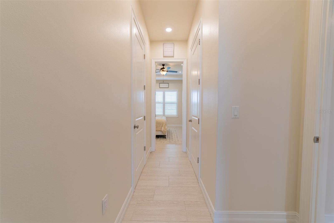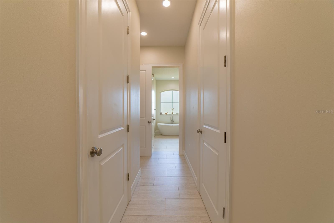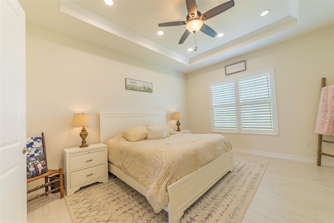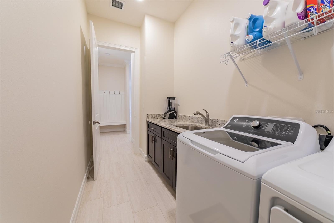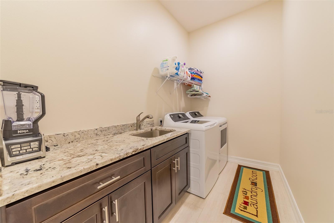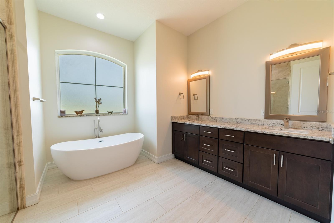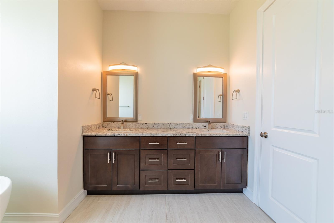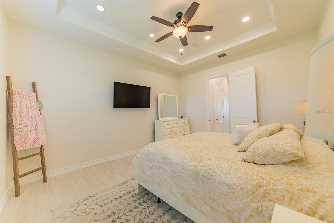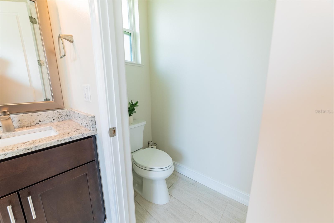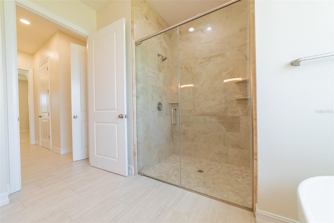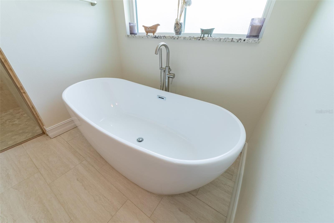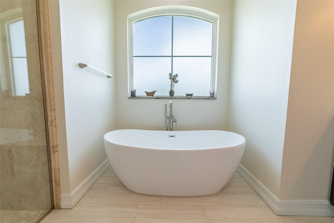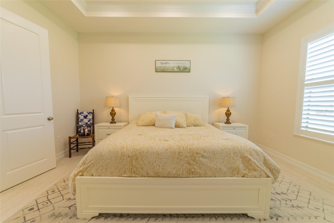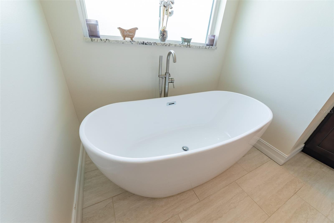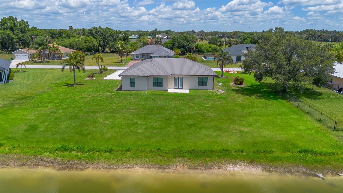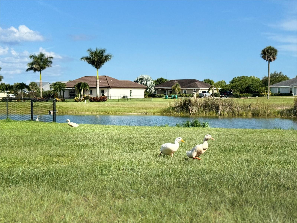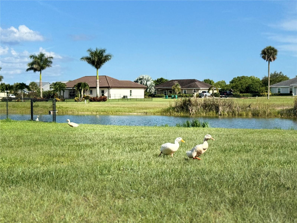2484 33rd Circle, OKEECHOBEE, FL 34974
Contact Broker IDX Sites Inc.
Schedule A Showing
Request more information
- MLS#: TB8387029 ( Residential )
- Street Address: 2484 33rd Circle
- Viewed: 34
- Price: $500,000
- Price sqft: $230
- Waterfront: Yes
- Wateraccess: Yes
- Waterfront Type: Pond
- Year Built: 2019
- Bldg sqft: 2173
- Bedrooms: 3
- Total Baths: 2
- Full Baths: 2
- Garage / Parking Spaces: 2
- Days On Market: 69
- Additional Information
- Geolocation: 27.2137 / -80.8536
- County: OKEECHOBEE
- City: OKEECHOBEE
- Zipcode: 34974
- Subdivision: Eagle Point Un 01
- Elementary School: South
- Middle School: Osceola
- High School: Okeechobee
- Provided by: FUTURE HOME REALTY INC
- Contact: Hew Keefe
- 813-855-4982

- DMCA Notice
-
DescriptionIf the location of this home doesnt knock your socks off, the home itself will definitely give them a good kick. Nestled in the ultra desirable Eagle Point community (seriously, folks move in and never leaveits like a real life Narnia), this nearly brand new home is a showstopper. The owners have kept all 3 bedrooms, 2 bathrooms, and 2 car garage in tip top shape. Bonus: theres a dedicated office space for those who work from home (or just want to pretend they do). The home sits on a whopping half an acre of land, perfect for making your DIY landscaping dreams come true. You can even keep your toys in the garage because the driveway has enough room for 8 cars. Just dont invite your neighbors over for a car wash. That would be insane. Worried about hurricanes? Fear not. This baby has hurricane rated impact windows and doors. The only thing you should be afraid of is how jealous everyone will be of your new house. Youll be forced to host all the hurricane parties. And trust me, youll want tothis place has the ultimate layout for hosting. Hosting will be a breeze, thanks to the split floor plan. The primary bedroom is on the opposite side of the house from the other bedrooms, while the living space is open to the kitchen. Perfect for keeping the tikes away from the snacks. No one likes to read more than they have to, so heres the quick rundown: * Plantation shutters * Arched iron double doors * Shaker cabinets * Island breakfast bar seating * Granite counters * Dedicated walk in pantry * Spacious primary suite * Impact doors/windows * Metal roof with spray foam insulation * Tankless electric water heater * Dual walk in closets in primary bedroom * 5 minute drive to Lake Okeechobee (perfect for a quick escape if the little ones get too rowdy) Youve read this far, so you might as well come take a look at the house. Have your agent make an appointment on the double before someone else snatches it up!
Property Location and Similar Properties
Features
Waterfront Description
- Pond
Appliances
- Dishwasher
- Dryer
- Electric Water Heater
- Microwave
- Range
- Range Hood
- Refrigerator
- Tankless Water Heater
- Washer
Home Owners Association Fee
- 300.00
Association Name
- Christie Schmidt
Carport Spaces
- 0.00
Close Date
- 0000-00-00
Cooling
- Central Air
Country
- US
Covered Spaces
- 0.00
Exterior Features
- French Doors
- Rain Gutters
Flooring
- Tile
Garage Spaces
- 2.00
Heating
- Central
- Electric
High School
- Okeechobee High School
Insurance Expense
- 0.00
Interior Features
- Ceiling Fans(s)
- Coffered Ceiling(s)
- Crown Molding
- Eat-in Kitchen
- High Ceilings
- Kitchen/Family Room Combo
- Primary Bedroom Main Floor
- Split Bedroom
- Walk-In Closet(s)
Legal Description
- EAGLE POINT UNIT 1 (PLAT BOOK 6 PAGES 97 & 98) LOT 26
Levels
- One
Living Area
- 2173.00
Middle School
- Osceola Middle
Area Major
- 34974 - Okeechobee
Net Operating Income
- 0.00
Occupant Type
- Vacant
Open Parking Spaces
- 0.00
Other Expense
- 0.00
Parcel Number
- R1-32-37-35-0010-00000-0260
Parking Features
- Garage Door Opener
- Garage Faces Side
- Ground Level
- Off Street
Pets Allowed
- Yes
Property Type
- Residential
Roof
- Metal
School Elementary
- South Elementary
Sewer
- Public Sewer
Style
- Ranch
Tax Year
- 2024
Township
- 37S
Utilities
- BB/HS Internet Available
- Cable Available
- Electricity Connected
- Phone Available
- Water Available
- Water Connected
Views
- 34
Virtual Tour Url
- https://www.propertypanorama.com/instaview/stellar/TB8387029
Water Source
- Public
Year Built
- 2019



