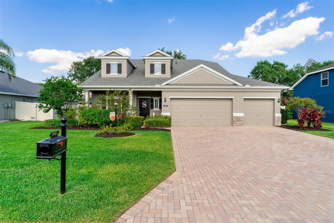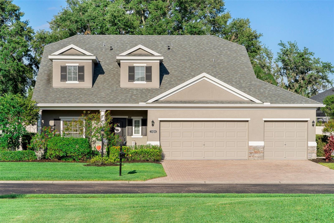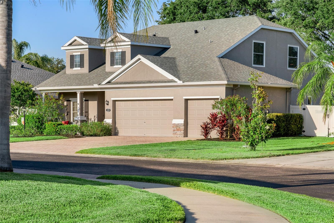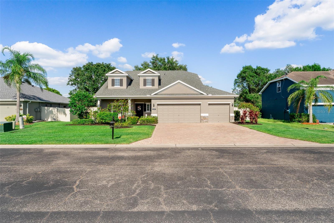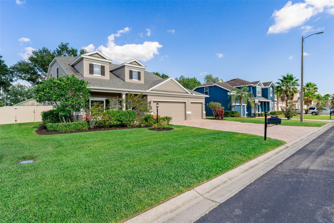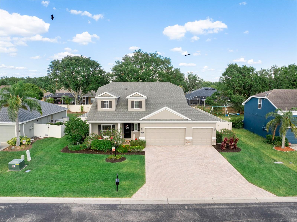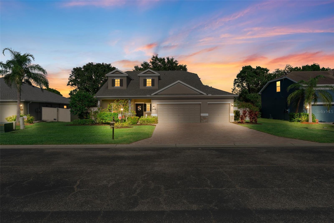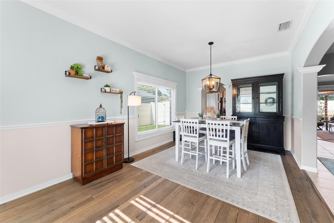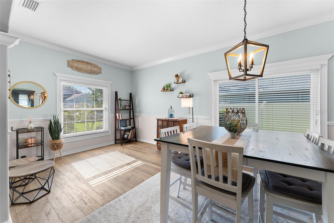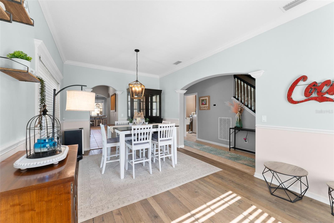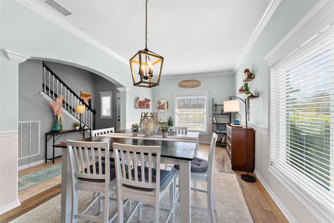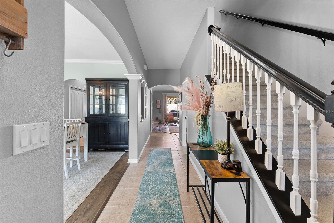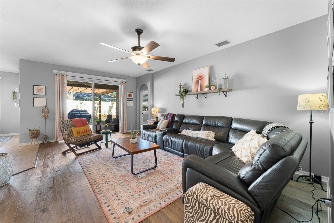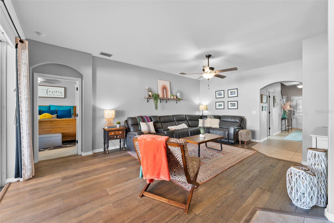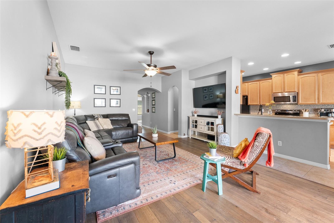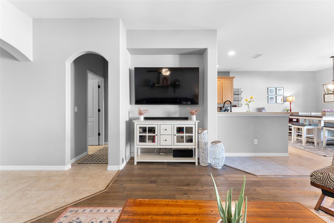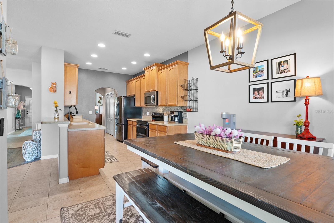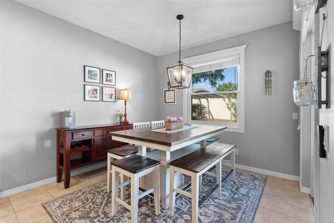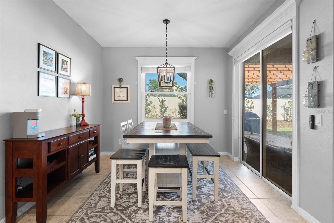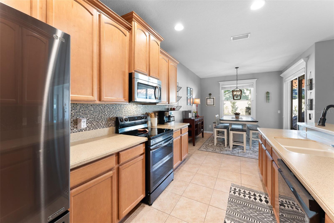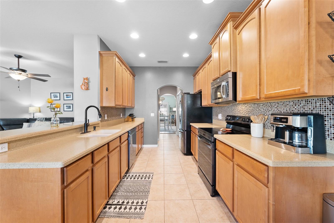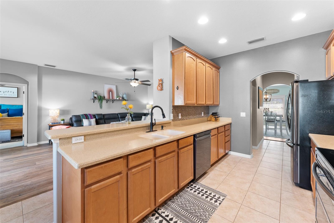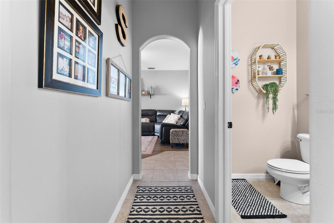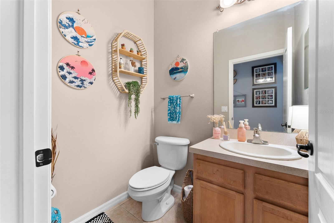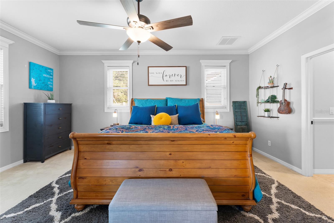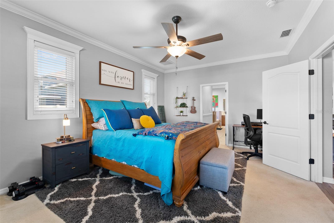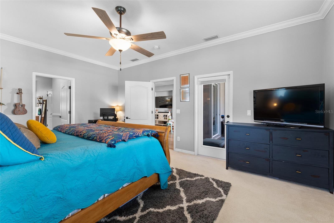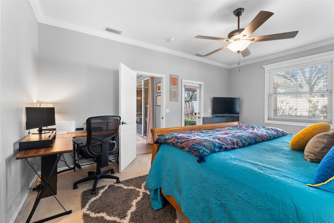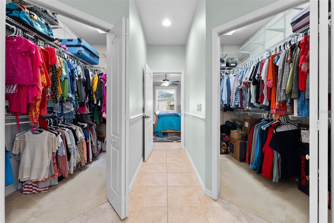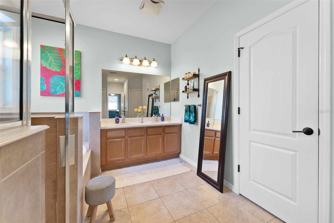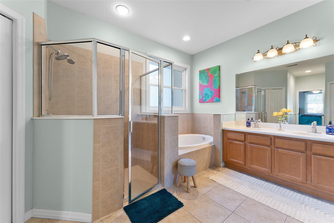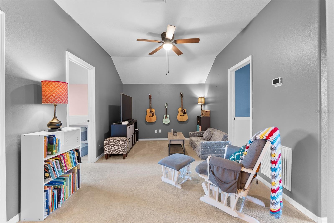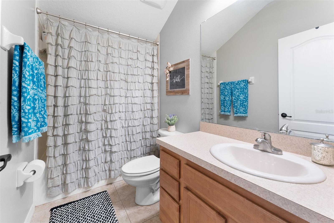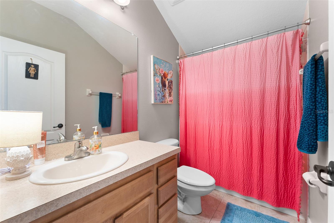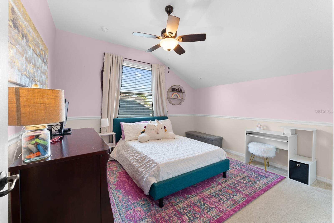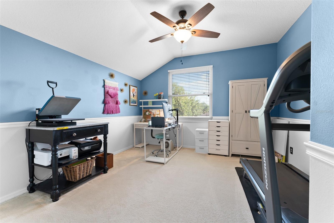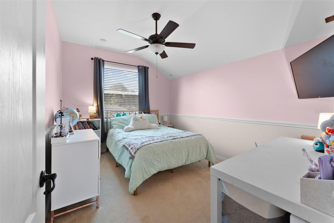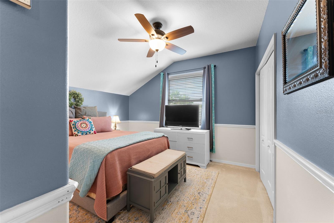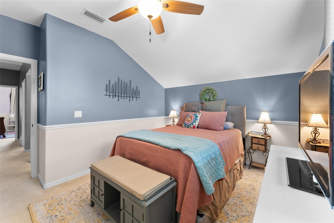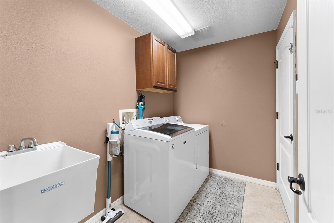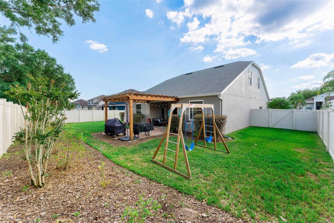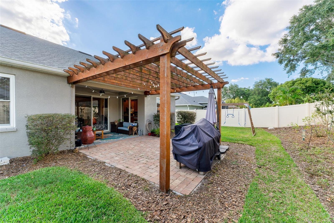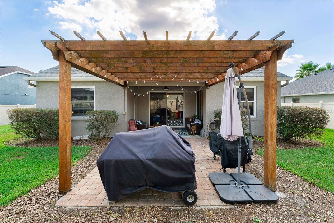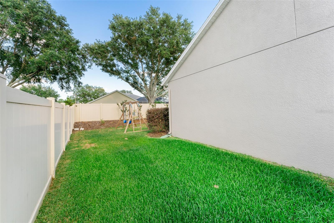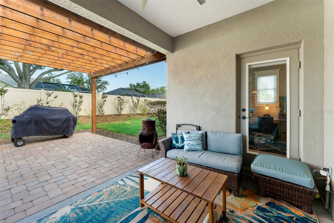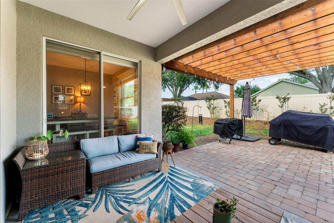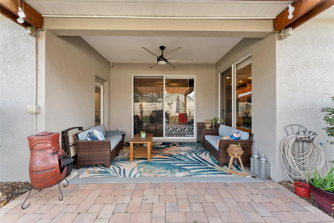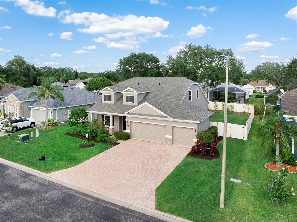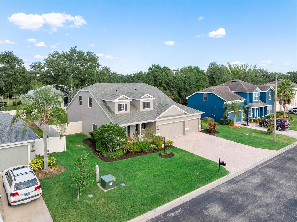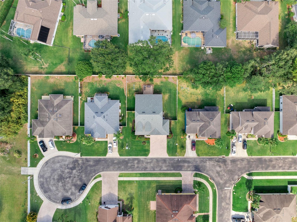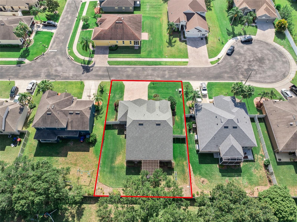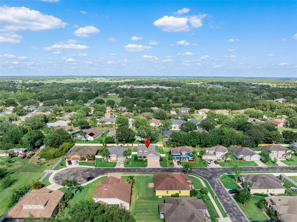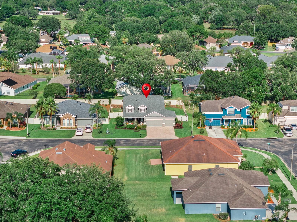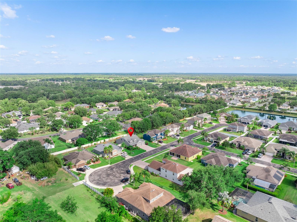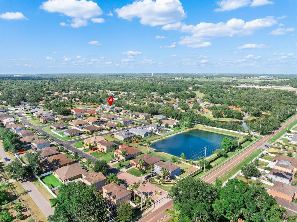3406 Regner Drive, PLANT CITY, FL 33566
Contact Broker IDX Sites Inc.
Schedule A Showing
Request more information
- MLS#: TB8386948 ( Residential )
- Street Address: 3406 Regner Drive
- Viewed: 45
- Price: $524,900
- Price sqft: $149
- Waterfront: No
- Year Built: 2007
- Bldg sqft: 3530
- Bedrooms: 5
- Total Baths: 4
- Full Baths: 3
- 1/2 Baths: 1
- Garage / Parking Spaces: 3
- Days On Market: 46
- Additional Information
- Geolocation: 27.9693 / -82.1561
- County: HILLSBOROUGH
- City: PLANT CITY
- Zipcode: 33566
- Subdivision: Walden Reserve
- Elementary School: Walden Lake HB
- Middle School: Tomlin HB
- High School: Plant City HB
- Provided by: OUT FAST REALTY & INVESTMENTS
- Contact: Souzan Mawajdeh
- 800-688-3278

- DMCA Notice
-
DescriptionWelcome to luxury living in the exclusive, gated community of walden reserve! Located on a cul de sac this stunning, move in ready home has been thoughtfully updated with major improvements, including a newer roof (2021), newer ac systems (2020), newer windows (2022), and fresh exterior paint(2022) and a water softener and a transfer switch for a generatorall the big ticket items are already taken care of! With nearly 2,700 square feet of beautifully designed, light filled living space, this home offers an elegant formal dining room and a warm, inviting family room featuring hardwood flooring, crown molding, and oversized sliding glass doors that open to a private paver patio and pergola. Perfect for entertaining or relaxing, the outdoor space overlooks a lush, fenced backyard thats ideal for gatherings or quiet evenings. The chef inspired kitchen is equipped with stainless steel appliances, abundant cabinetry, and generous counter space, making meal prep and hosting both effortless and enjoyable. The primary suite, located on the main level for added privacy, offers a true retreat with dual walk in closets and a spa like bathroom complete with a glass enclosed shower, soaking tub, and double vanities. Upstairs, you'll find four spacious bedrooms, two full bathrooms, and a centrally located bonus room that can easily function as a media center, playroom, home office, or whatever suits your lifestyle best. Additional features include a paver driveway, an attached three car garage, and a peaceful cul de sac location just minutes from shopping, dining, state road 60, interstate 4, and more. This exceptional and functional home combines style, space, and convenienceeasy to view! Schedule your private tour today.
Property Location and Similar Properties
Features
Appliances
- Dishwasher
- Disposal
- Microwave
- Range
- Range Hood
- Refrigerator
Home Owners Association Fee
- 500.00
Association Name
- Ameri Tech
Carport Spaces
- 0.00
Close Date
- 0000-00-00
Cooling
- Central Air
Country
- US
Covered Spaces
- 0.00
Exterior Features
- Lighting
- Private Mailbox
- Rain Gutters
- Sidewalk
- Sliding Doors
Fencing
- Fenced
Flooring
- Carpet
- Ceramic Tile
- Hardwood
Garage Spaces
- 3.00
Heating
- Central
High School
- Plant City-HB
Insurance Expense
- 0.00
Interior Features
- Ceiling Fans(s)
- Solid Surface Counters
- Solid Wood Cabinets
- Vaulted Ceiling(s)
- Walk-In Closet(s)
Legal Description
- WALDEN RESERVE LOT 3 BLOCK 2
Levels
- Two
Living Area
- 2659.00
Middle School
- Tomlin-HB
Area Major
- 33566 - Plant City
Net Operating Income
- 0.00
Occupant Type
- Owner
Open Parking Spaces
- 0.00
Other Expense
- 0.00
Parcel Number
- P-12-29-21-87C-000002-00003.0
Parking Features
- Garage Door Opener
- Oversized
Pets Allowed
- Breed Restrictions
- Cats OK
- Dogs OK
Possession
- Close Of Escrow
Property Type
- Residential
Roof
- Shingle
School Elementary
- Walden Lake-HB
Sewer
- Public Sewer
Tax Year
- 2024
Township
- 29
Utilities
- BB/HS Internet Available
- Cable Available
- Electricity Available
- Public
Views
- 45
Virtual Tour Url
- https://www.propertypanorama.com/instaview/stellar/TB8386948
Water Source
- None
Year Built
- 2007
Zoning Code
- R-1A



