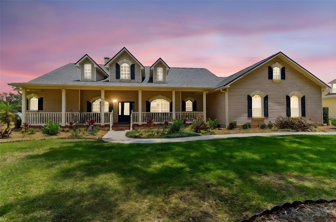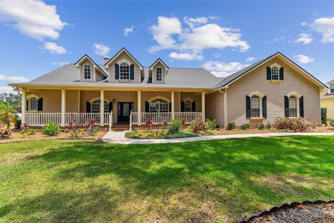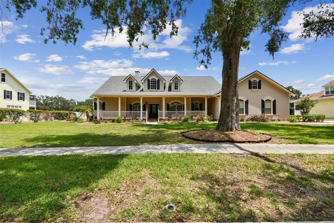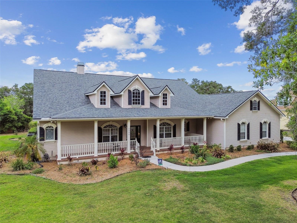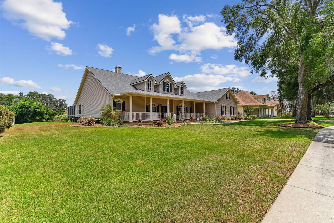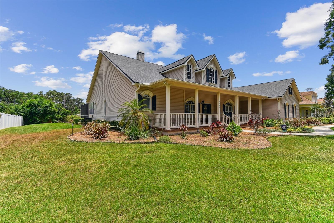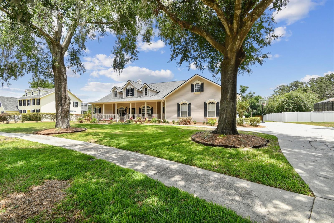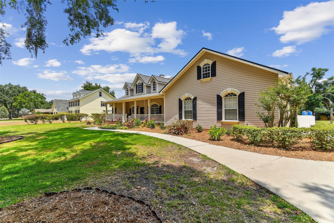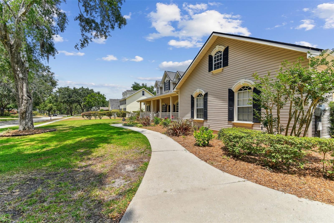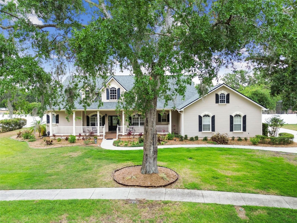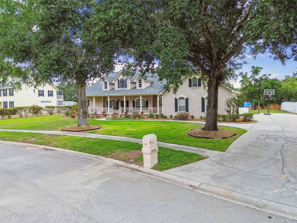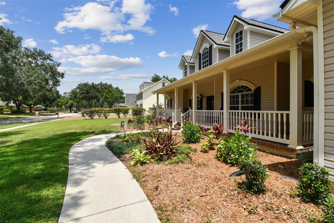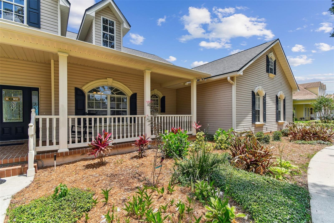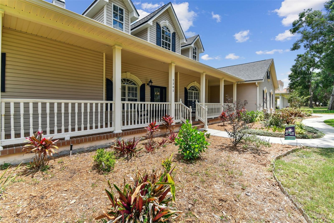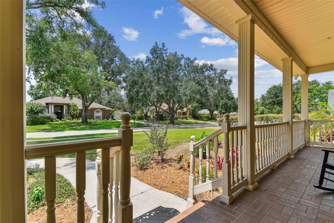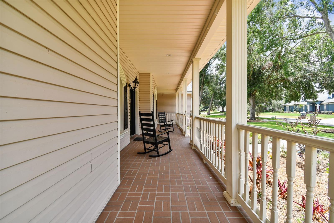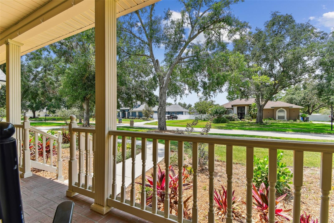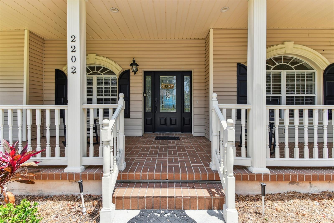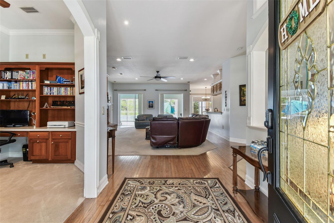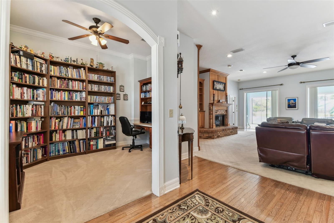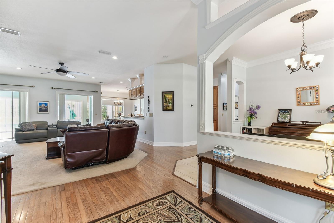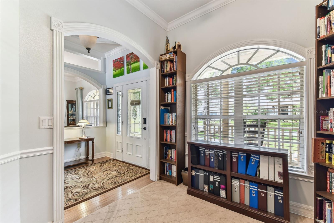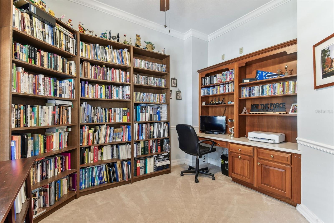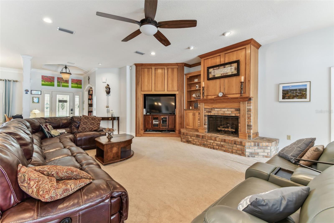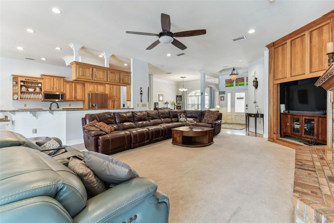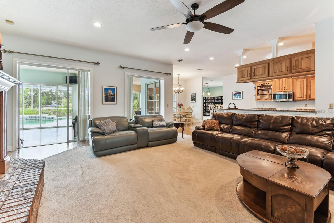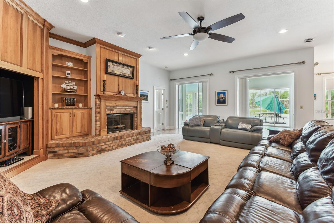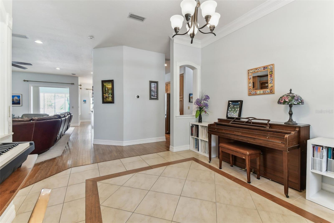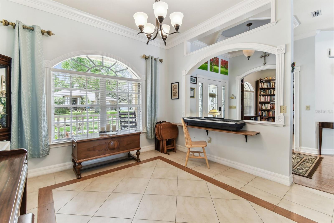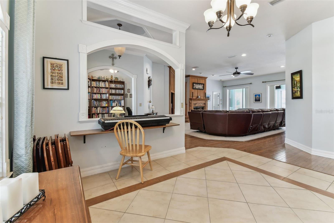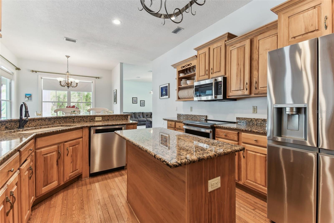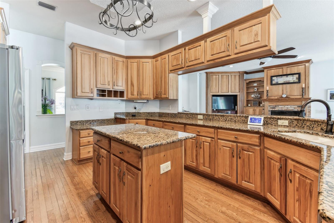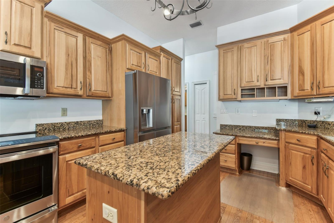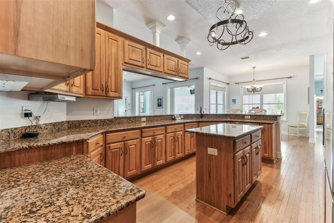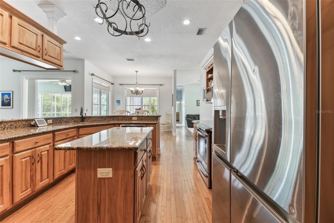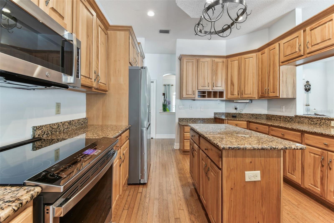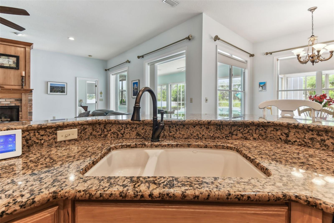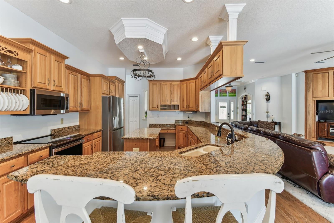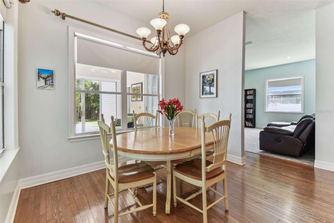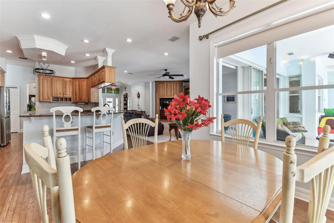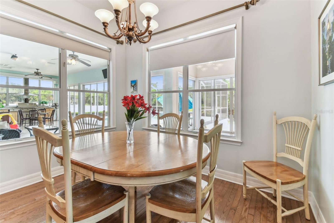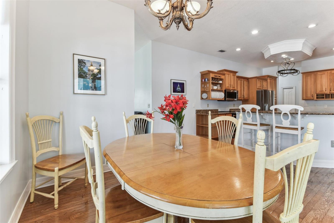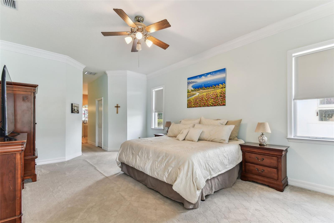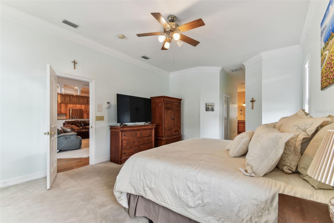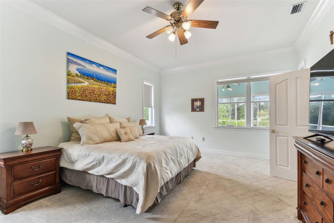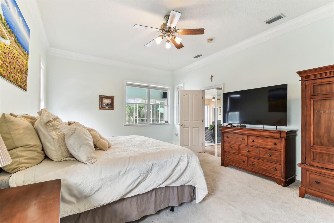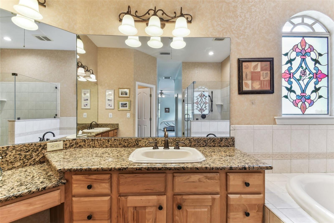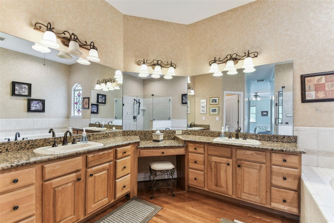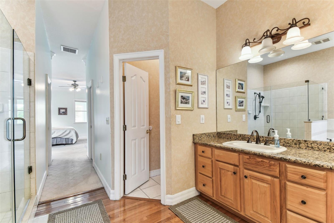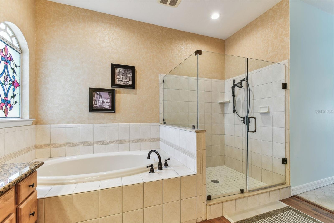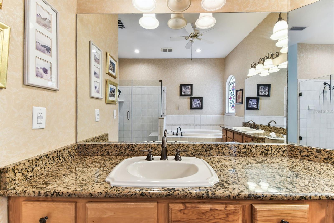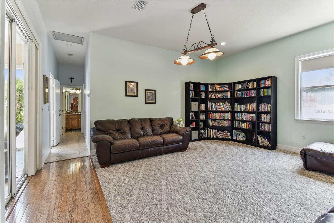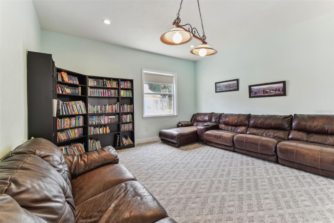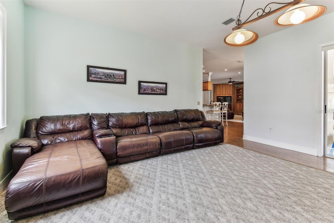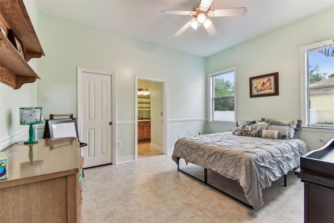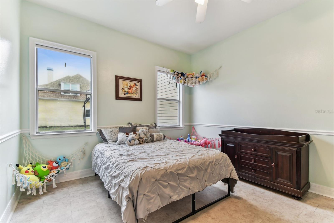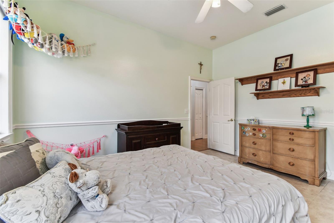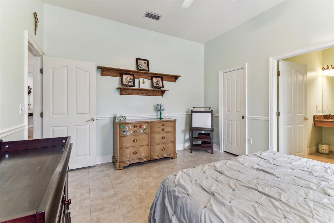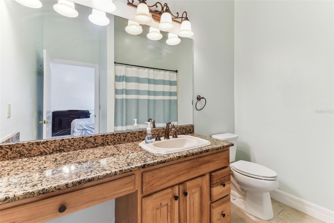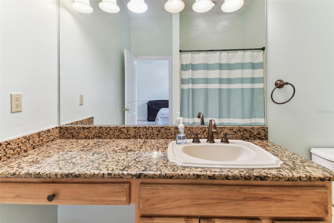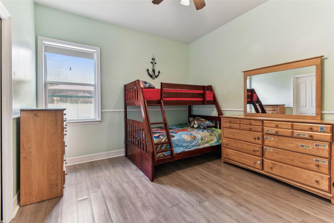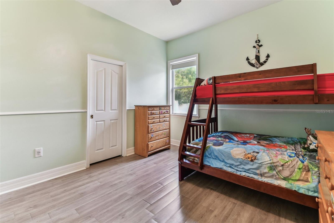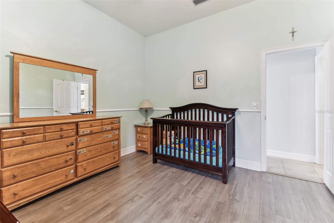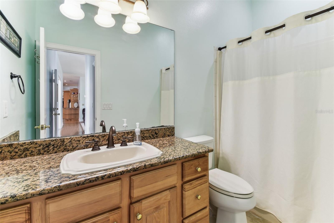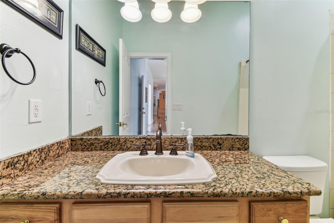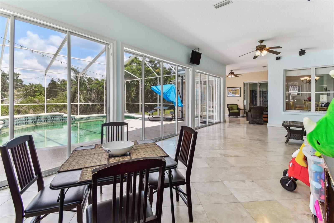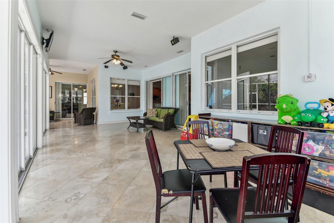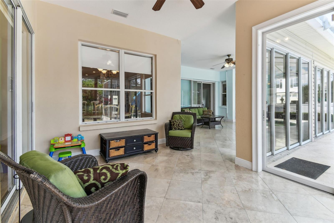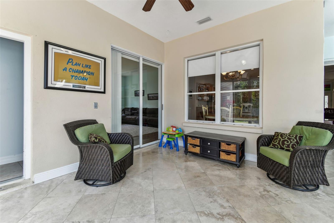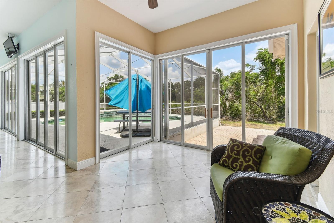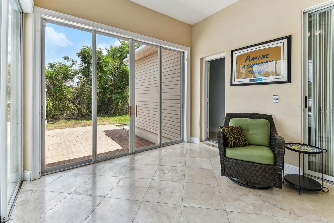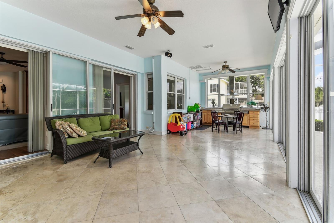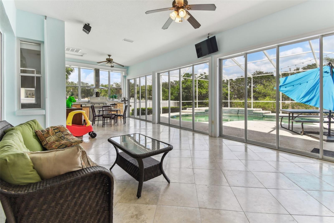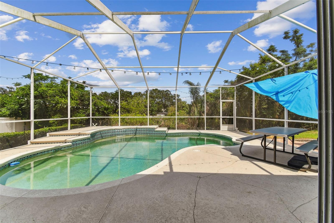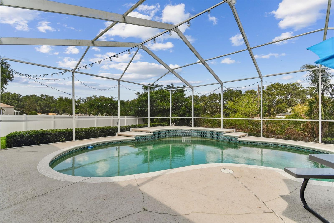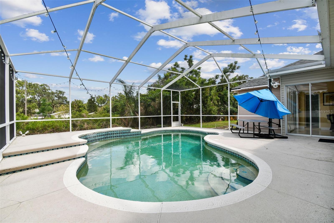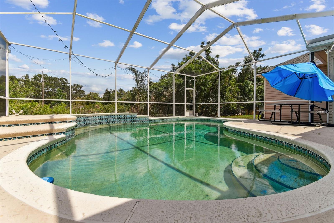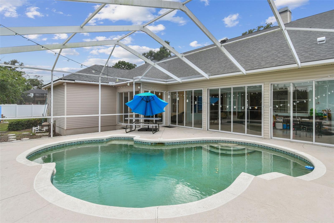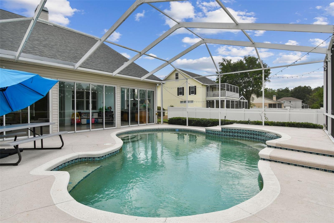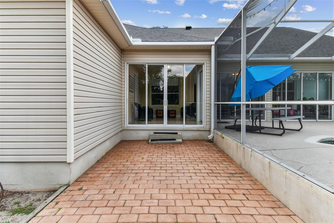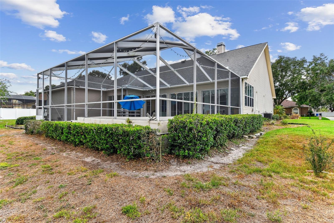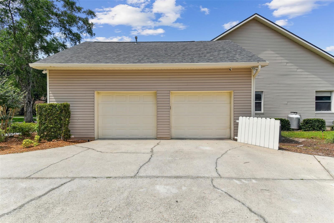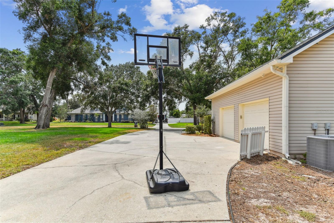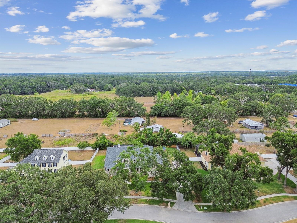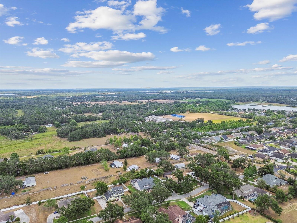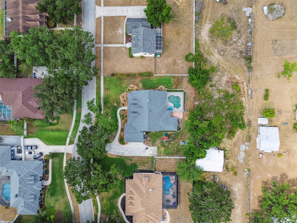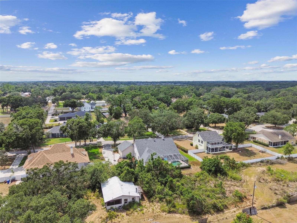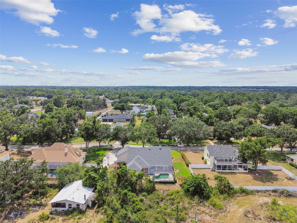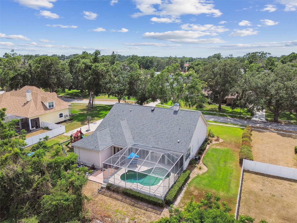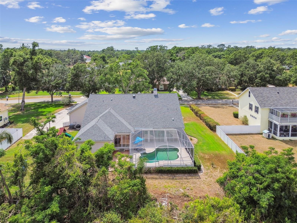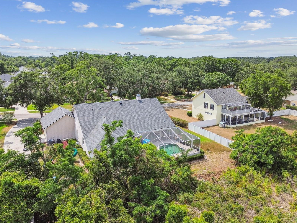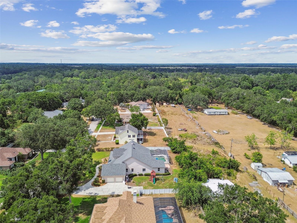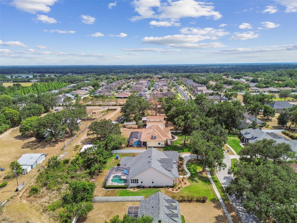2202 Colewood Lane, DOVER, FL 33527
Contact Broker IDX Sites Inc.
Schedule A Showing
Request more information
- MLS#: TB8386890 ( Residential )
- Street Address: 2202 Colewood Lane
- Viewed: 33
- Price: $699,005
- Price sqft: $141
- Waterfront: No
- Year Built: 1999
- Bldg sqft: 4947
- Bedrooms: 3
- Total Baths: 3
- Full Baths: 3
- Garage / Parking Spaces: 2
- Days On Market: 46
- Additional Information
- Geolocation: 27.9097 / -82.2084
- County: HILLSBOROUGH
- City: DOVER
- Zipcode: 33527
- Subdivision: Memory Lane
- Elementary School: Nelson HB
- Middle School: Mulrennan HB
- High School: Durant HB
- Provided by: AGILE GROUP REALTY
- Contact: Alex Saudi
- 813-569-6294

- DMCA Notice
-
DescriptionTucked away on a quiet cul de sac with just 12 homes, this beautifully upgraded 3 bed, 3 bath home offers the space, charm, and lifestyle youve been searching for. From the moment you arrive, the wide front porch and side entry garage create an inviting presence while enhancing the home's curb appeal. A newer roof (2020) and recently installed AC (2023 &2024) units provide added comfort, efficiency, and peace of mindmaking this home as practical as it is beautiful. Step inside to discover expansive living spaces filled with warmth and character. The kitchen is a true standout, featuring granite countertops, abundant cabinetry, and a dedicated dining room perfect for hosting memorable meals. The smart 3 way split floorplan ensures privacy and comfort for everyoneideal for guests, growing families, or multi generational living. Need extra space? Youve got it. The oversized bonus roomperfect as a game room, 4th bedroom, media space, or playroomoffers endless flexibility. Youll also find a spacious home office, a large laundry room, and thoughtful touches throughout. Florida living takes center stage in the fully enclosed, air conditioned sunroom overlooking the showstopping pool. This versatile space includes a built in grill station, making it easy to cook and entertain in comfort, rain or shine. Whether you're hosting a barbecue or enjoying a quiet evening, the sunroomwith plenty of room to dine, lounge, and make memoriesis an entertainers dream. And for extra peace of mind during storm season, the home is equipped with an electrical subpanel ready for a generator install. If youve been waiting for a home that checks every boxspace, style, smart upgrades, and serious good vibesthis is the one. Come see it today and fall in love!
Property Location and Similar Properties
Features
Appliances
- Convection Oven
- Dishwasher
- Disposal
- Dryer
- Gas Water Heater
- Indoor Grill
- Microwave
- Refrigerator
- Washer
- Water Softener
Home Owners Association Fee
- 400.00
Association Name
- Hilton Barber
Association Phone
- 813-765-0206
Carport Spaces
- 0.00
Close Date
- 0000-00-00
Cooling
- Central Air
- Attic Fan
Country
- US
Covered Spaces
- 0.00
Exterior Features
- Private Mailbox
- Rain Gutters
- Sidewalk
- Sliding Doors
Flooring
- Carpet
- Ceramic Tile
- Hardwood
- Travertine
- Vinyl
Furnished
- Unfurnished
Garage Spaces
- 2.00
Heating
- Central
- Electric
- Exhaust Fan
- Propane
High School
- Durant-HB
Insurance Expense
- 0.00
Interior Features
- Ceiling Fans(s)
- Crown Molding
- Solid Surface Counters
- Solid Wood Cabinets
Legal Description
- MEMORY LANE LOT 11
Levels
- One
Living Area
- 3767.00
Lot Features
- Cul-De-Sac
- In County
- Level
- Oversized Lot
- Sidewalk
- Paved
- Unincorporated
Middle School
- Mulrennan-HB
Area Major
- 33527 - Dover
Net Operating Income
- 0.00
Occupant Type
- Owner
Open Parking Spaces
- 0.00
Other Expense
- 0.00
Parcel Number
- U-33-29-21-34R-000000-00011.0
Parking Features
- Driveway
- Garage Door Opener
- Garage Faces Side
Pets Allowed
- Yes
Pool Features
- Deck
- Gunite
- In Ground
- Lighting
- Screen Enclosure
Property Condition
- Completed
Property Type
- Residential
Roof
- Shingle
School Elementary
- Nelson-HB
Sewer
- Septic Tank
Style
- Colonial
- Contemporary
Tax Year
- 2024
Township
- 29
Utilities
- BB/HS Internet Available
- Cable Available
- Cable Connected
- Electricity Connected
- Fiber Optics
- Phone Available
- Propane
- Public
- Underground Utilities
- Water Connected
View
- Pool
Views
- 33
Water Source
- Public
Year Built
- 1999
Zoning Code
- RSC-2



