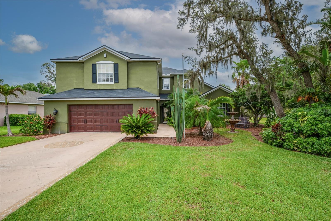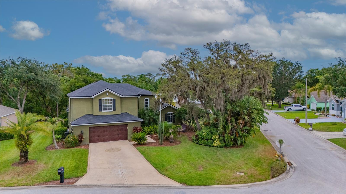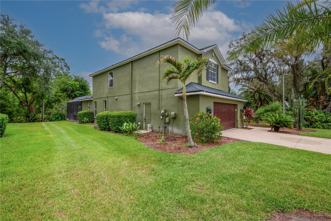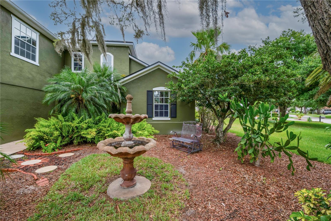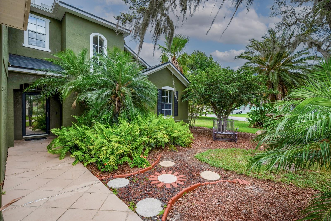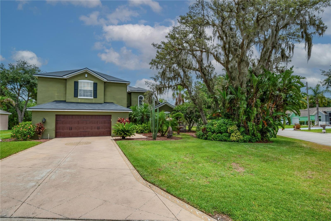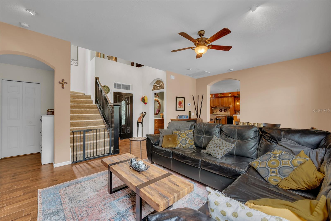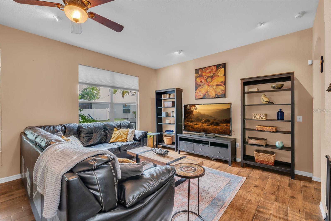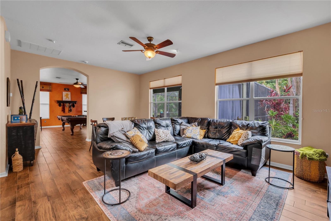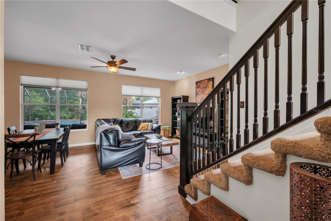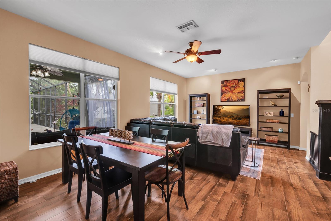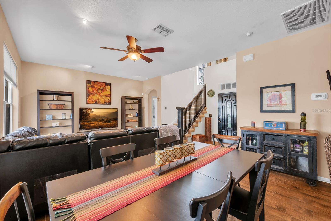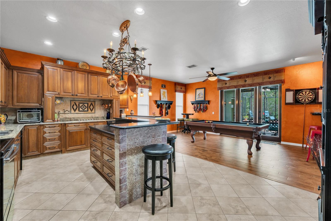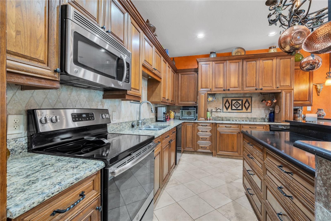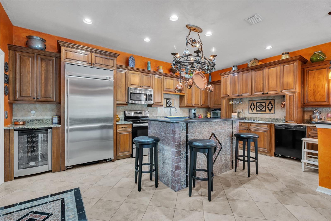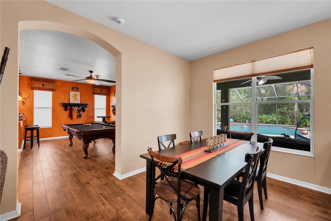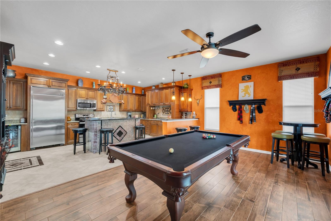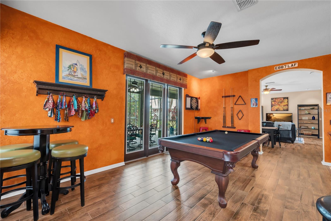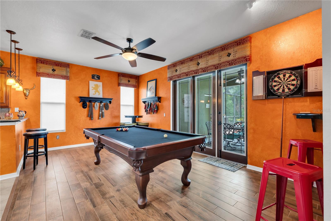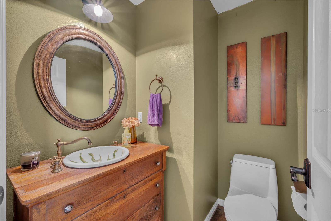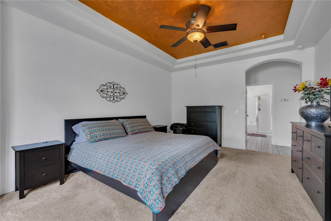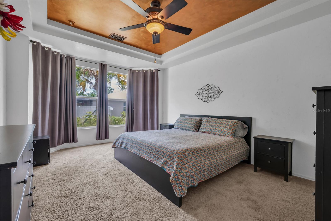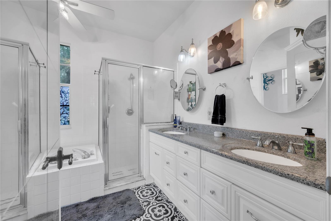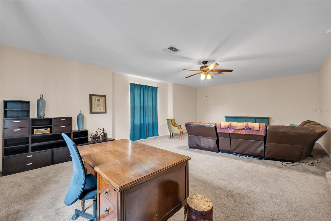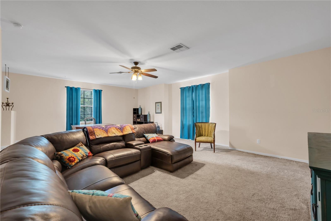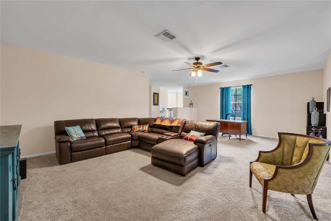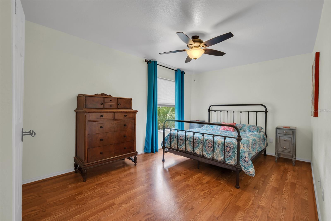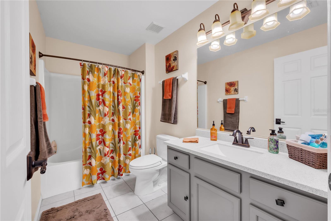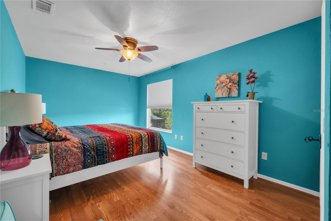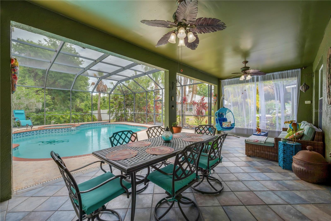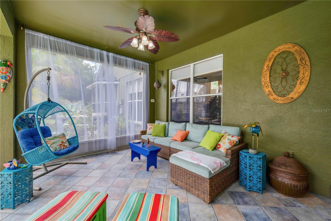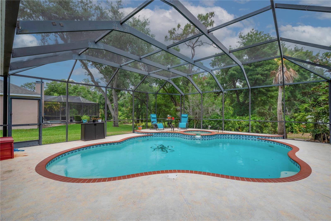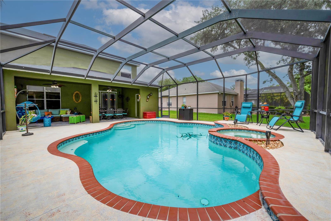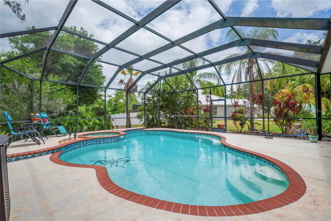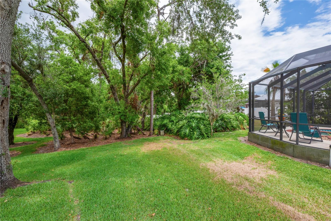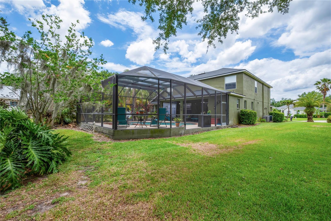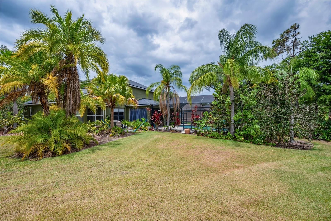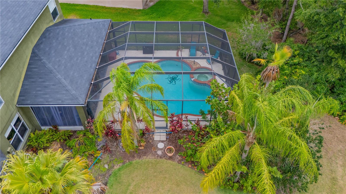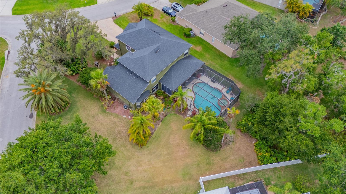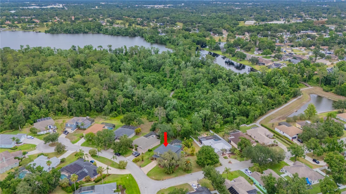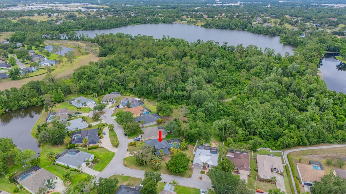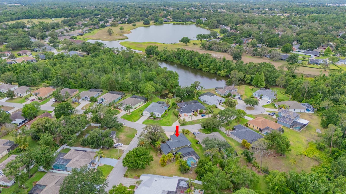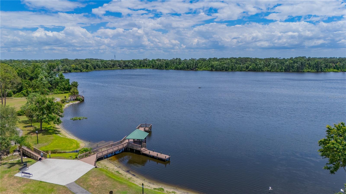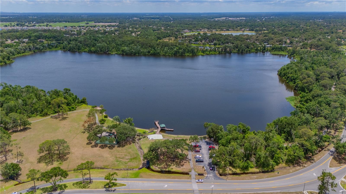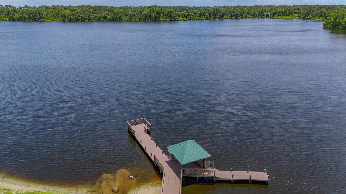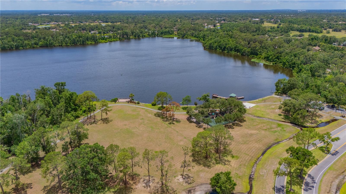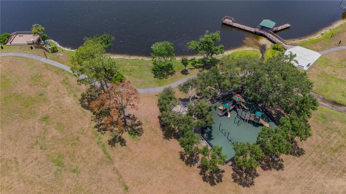2712 Spring Meadow Drive, PLANT CITY, FL 33566
Contact Broker IDX Sites Inc.
Schedule A Showing
Request more information
- MLS#: TB8386487 ( Residential )
- Street Address: 2712 Spring Meadow Drive
- Viewed: 103
- Price: $550,000
- Price sqft: $134
- Waterfront: No
- Year Built: 1999
- Bldg sqft: 4108
- Bedrooms: 4
- Total Baths: 4
- Full Baths: 3
- 1/2 Baths: 1
- Garage / Parking Spaces: 2
- Days On Market: 69
- Additional Information
- Geolocation: 27.9837 / -82.1465
- County: HILLSBOROUGH
- City: PLANT CITY
- Zipcode: 33566
- Subdivision: Walden Lake
- Provided by: FLORIDA EXECUTIVE REALTY
- Contact: Carol Frier
- 813-327-7807

- DMCA Notice
-
DescriptionA great home in the sought after gated Walden Lake community. This is the perfect home for entertaining! From the moment you walk in you know this home is special. 4 bedroom 3.5 baths with a pool. The chef's kitchen with walk in pantry is just waiting for those family evenings of food and fun. It has 2 wall ovens, an oven range and a range top with a pot filler. Also, has 2 dishwashers and a wine cooler. Stainless commercial grade refrigerator, travertine back slash with beautiful tile inlays finish out this beautiful kitchen. From the kitchen the French doors lead out to a very inviting lanai and huge saltwater pool/spa with conservation view and the privacy that brings. There's also a full pool bath! Back inside the spacious primary bedroom and ensuite are downstairs, which is a huge plus! Upstairs you'll find 3 spacious bedrooms, a full bath and a HUGE bonus room. There's natural light throughout this home. The neighborhood is quiet and friendly. The homes sit on oversized lots. There's a sports complex with soccer and baseball fields for the sports enthusiast. A wonderful large 2 acre dog park for the furry members of your family. It's close to shopping and dining. Plant City High School and Walden Lake Elementary are close by. Easy to get to Interstate 4 to head to Tampa or Lakeland. It has a quaint downtown with restaurants, shopping and plenty of farmer's markets in the area. It's also the home of the famous Strawberry Festival. The full package with a well cared for home in a small town with all the conveniences.
Property Location and Similar Properties
Features
Appliances
- Built-In Oven
- Dishwasher
- Disposal
- Electric Water Heater
- Microwave
- Refrigerator
- Wine Refrigerator
Home Owners Association Fee
- 25.00
Association Name
- Walden Lake HOA
Carport Spaces
- 0.00
Close Date
- 0000-00-00
Cooling
- Central Air
Country
- US
Covered Spaces
- 0.00
Exterior Features
- French Doors
- Sidewalk
Flooring
- Carpet
- Ceramic Tile
Garage Spaces
- 2.00
Heating
- Central
Insurance Expense
- 0.00
Interior Features
- Ceiling Fans(s)
- Eat-in Kitchen
- High Ceilings
- Living Room/Dining Room Combo
- Primary Bedroom Main Floor
- Solid Surface Counters
- Solid Wood Cabinets
- Tray Ceiling(s)
- Window Treatments
Legal Description
- WALDEN LAKE UNIT 29 PHASE ONE LOT 20 BLOCK 1
Levels
- Two
Living Area
- 3157.00
Lot Features
- Conservation Area
- City Limits
- Landscaped
- Sidewalk
- Paved
Area Major
- 33566 - Plant City
Net Operating Income
- 0.00
Occupant Type
- Owner
Open Parking Spaces
- 0.00
Other Expense
- 0.00
Parcel Number
- P-06-29-22-5AQ-000001-00020.0
Parking Features
- Driveway
- Garage Door Opener
- Oversized
- Parking Pad
Pets Allowed
- Yes
Pool Features
- Gunite
- In Ground
- Outside Bath Access
- Salt Water
Possession
- Close Of Escrow
Property Type
- Residential
Roof
- Shingle
Sewer
- Public Sewer
Style
- Contemporary
Tax Year
- 2024
Township
- 29
Utilities
- Cable Available
- Electricity Connected
- Underground Utilities
- Water Connected
View
- Trees/Woods
Views
- 103
Virtual Tour Url
- https://www.propertypanorama.com/instaview/stellar/TB8386487
Water Source
- Public
Year Built
- 1999
Zoning Code
- PD



