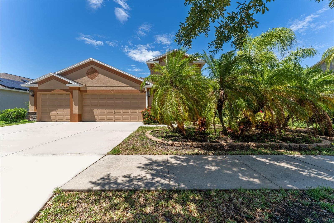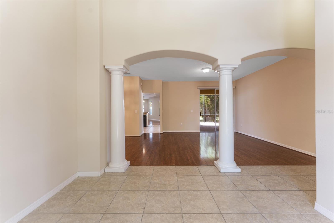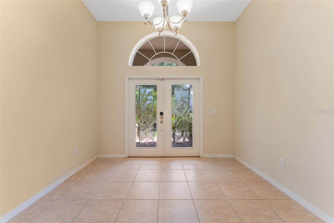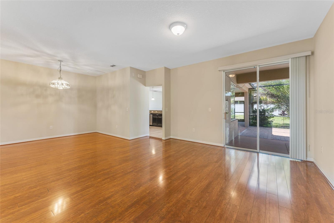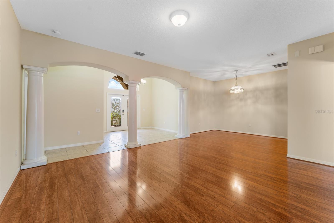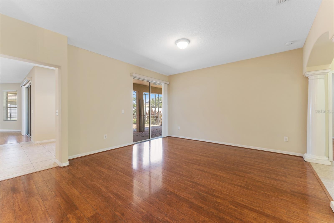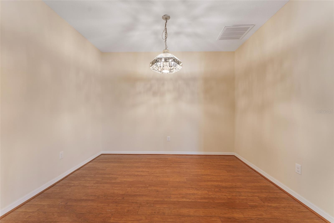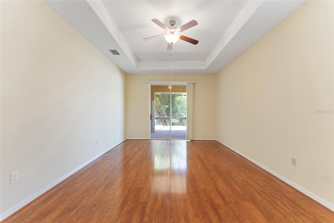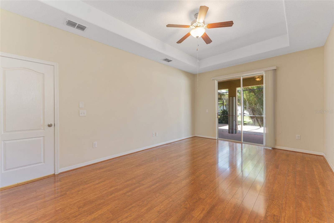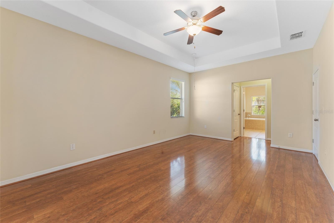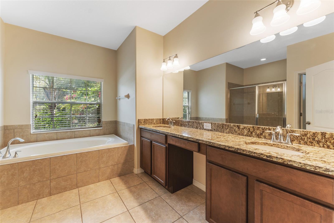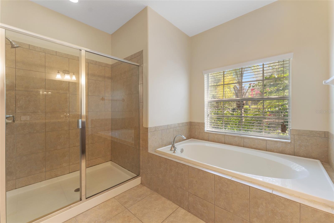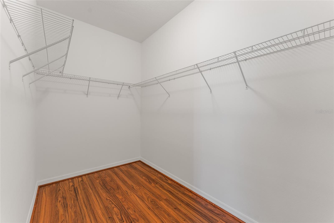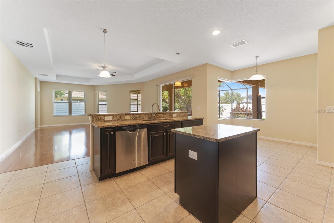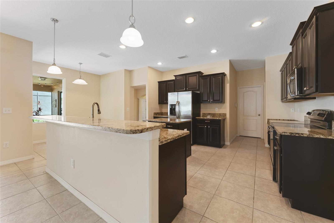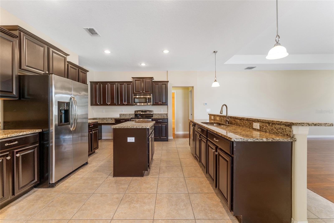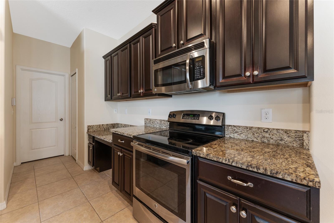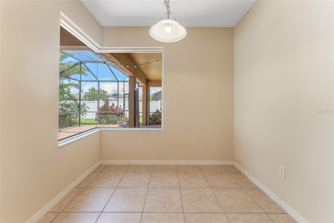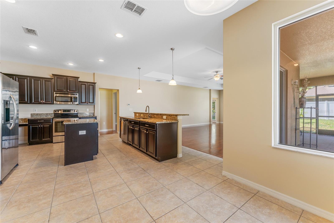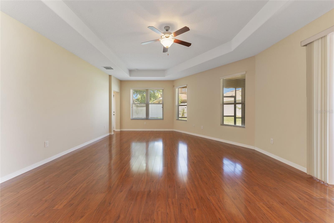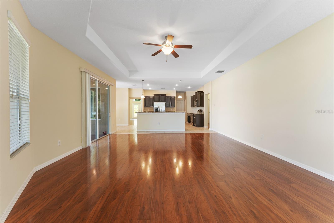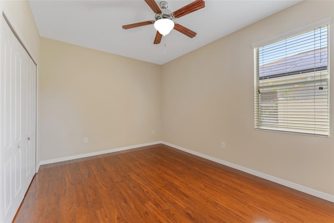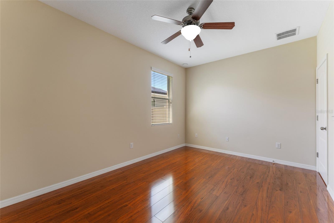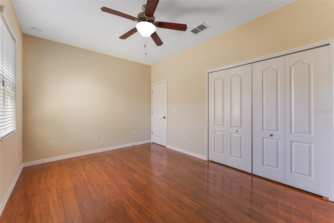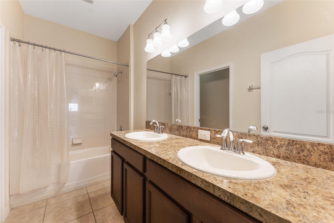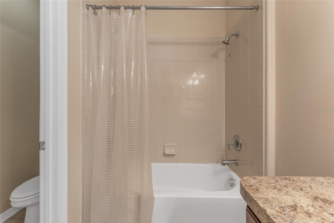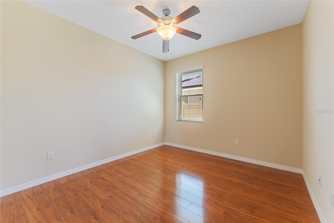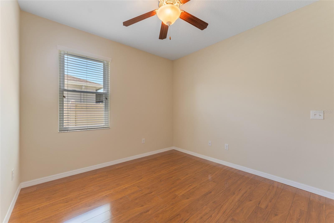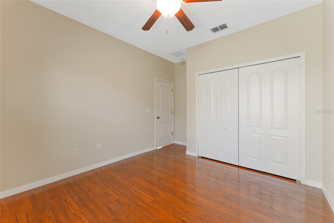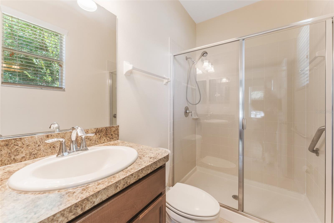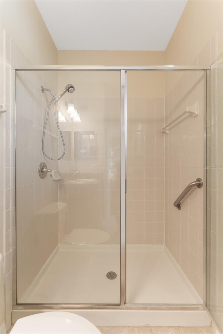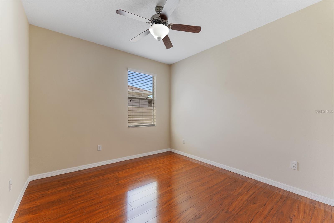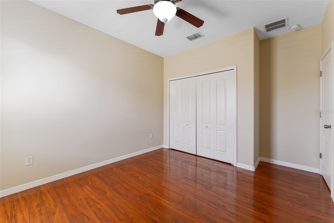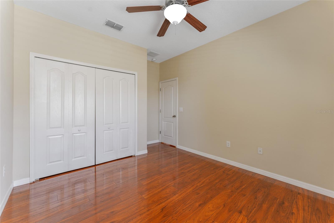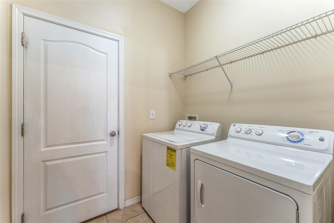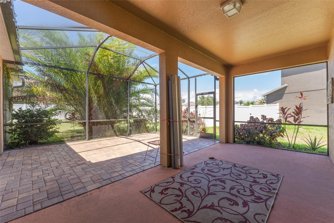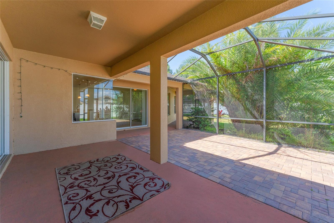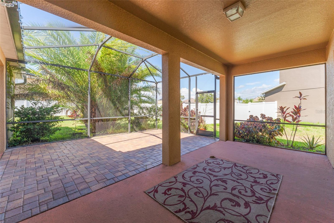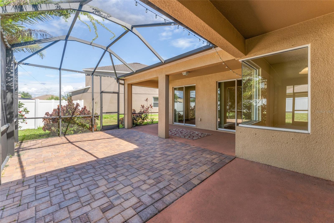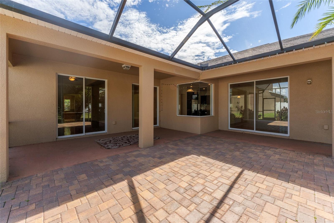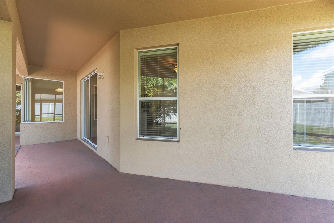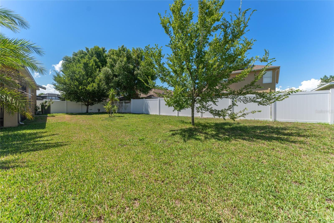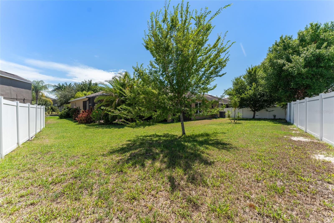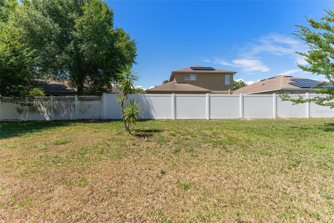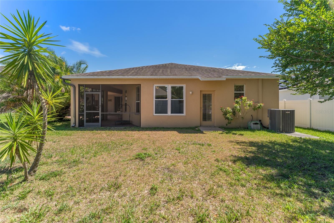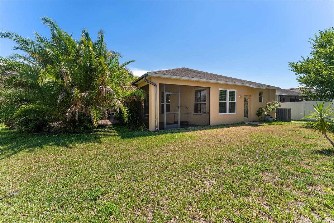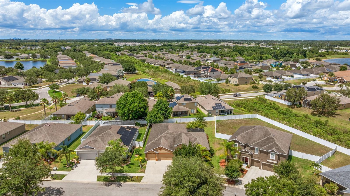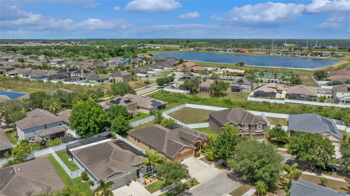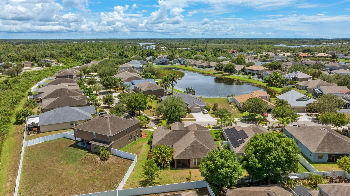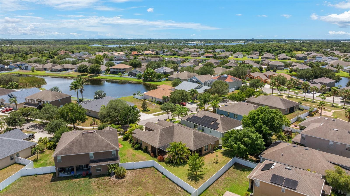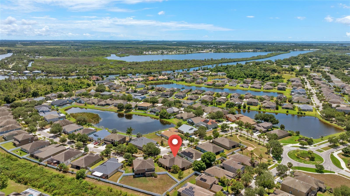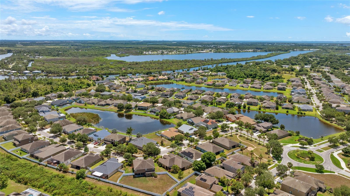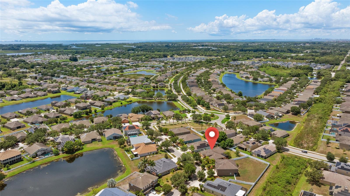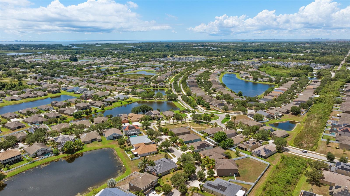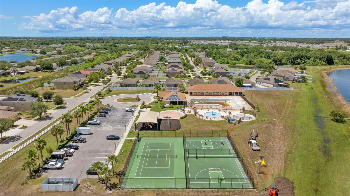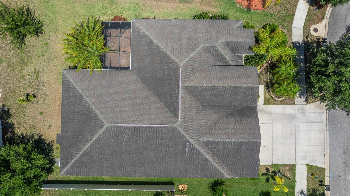2637 Yukon Cliff Drive, RUSKIN, FL 33570
Contact Broker IDX Sites Inc.
Schedule A Showing
Request more information
- MLS#: TB8386017 ( Residential )
- Street Address: 2637 Yukon Cliff Drive
- Viewed: 133
- Price: $455,000
- Price sqft: $119
- Waterfront: No
- Year Built: 2013
- Bldg sqft: 3836
- Bedrooms: 4
- Total Baths: 3
- Full Baths: 3
- Garage / Parking Spaces: 3
- Days On Market: 81
- Additional Information
- Geolocation: 27.6883 / -82.4277
- County: HILLSBOROUGH
- City: RUSKIN
- Zipcode: 33570
- Subdivision: River Bend Ph 3a
- Provided by: COLDWELL BANKER REALTY
- Contact: Lee Nguyen
- 813-286-6563

- DMCA Notice
-
DescriptionNew Improved Price Now Even More Affordable! Welcome to your dream home in one of the area's most vibrant and private communities! Tucked away in one of the area's most vibrant and private neighborhoods, this beautifully maintained Eco Smart, energy efficient home offers more than just curb appeal. It delivers more energy savings than standard Energy Star homes, giving you year round comfort and lower utility bills. Sitting on an oversized 73' x 132' lot, this spacious property features 4 bedrooms, 3 full baths, and a rare 3 car garage perfect for families, guests, or anyone needing that extra space for hobbies or a home office. Step inside and youll instantly feel at home with warm wood flooring, elegant tray ceilings, and a light filled open layout. The modern kitchen is a chefs delight, complete with high end stainless steel appliances, all included plus your washer and dryer are ready to go from day one! Thoughtful touches like a water softener, hurricane shutters, and a full irrigation system mean peace of mind and convenience. Enjoy mornings and evenings on your screened, covered lanai, a perfect spot to relax or entertain with ease. And the community? Youll love it here. With resort style pools, dog parks, playgrounds, and scenic walking paths, plus basketball and tennis courts, theres something for everyone just outside your door. This is more than just a house, its a place to live, grow, and make lasting memories. Schedule your private showing today and discover why this home is everything you've beenlookingfor!
Property Location and Similar Properties
Features
Appliances
- Dishwasher
- Disposal
- Dryer
- Microwave
- Range
- Washer
- Water Softener
Home Owners Association Fee
- 198.00
Association Name
- Greenacre Properties
- Inc.
Association Phone
- 813-600-1100
Carport Spaces
- 0.00
Close Date
- 0000-00-00
Cooling
- Central Air
Country
- US
Covered Spaces
- 0.00
Exterior Features
- French Doors
- Hurricane Shutters
- Sliding Doors
Flooring
- Carpet
- Ceramic Tile
- Wood
Garage Spaces
- 3.00
Heating
- Central
Insurance Expense
- 0.00
Interior Features
- Ceiling Fans(s)
- Open Floorplan
Legal Description
- RIVER BEND PHASE 3A LOT 36 BLOCK 11
Levels
- One
Living Area
- 2735.00
Area Major
- 33570 - Ruskin/Apollo Beach
Net Operating Income
- 0.00
Occupant Type
- Vacant
Open Parking Spaces
- 0.00
Other Expense
- 0.00
Parcel Number
- U-20-32-19-86T-000011-00036.0
Pets Allowed
- Yes
Property Type
- Residential
Roof
- Shingle
Sewer
- Public Sewer
Tax Year
- 2024
Township
- 32
Utilities
- Electricity Connected
- Fire Hydrant
- Public
- Sewer Connected
- Underground Utilities
- Water Connected
Views
- 133
Virtual Tour Url
- https://www.propertypanorama.com/instaview/stellar/TB8386017
Water Source
- Public
Year Built
- 2013
Zoning Code
- PD




