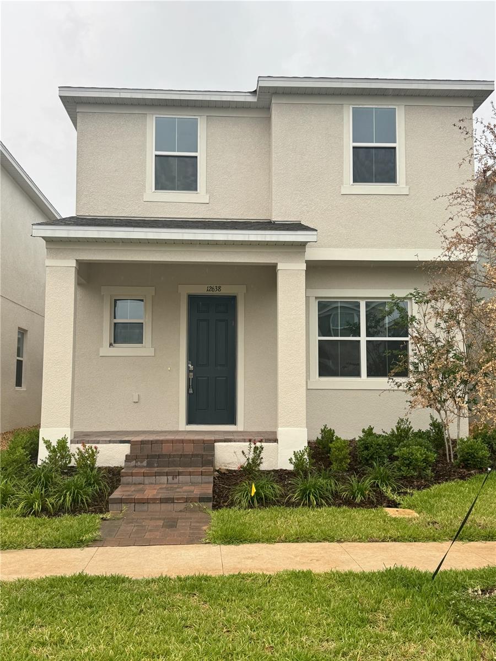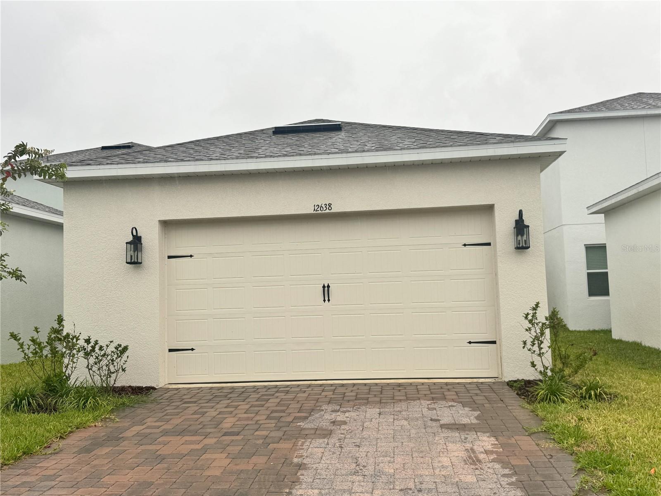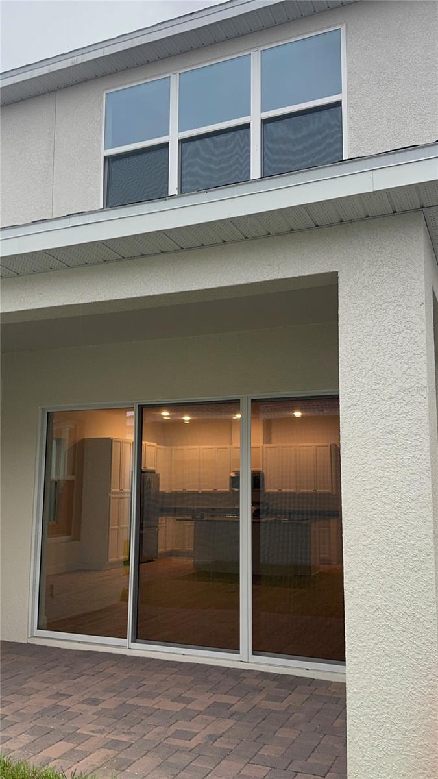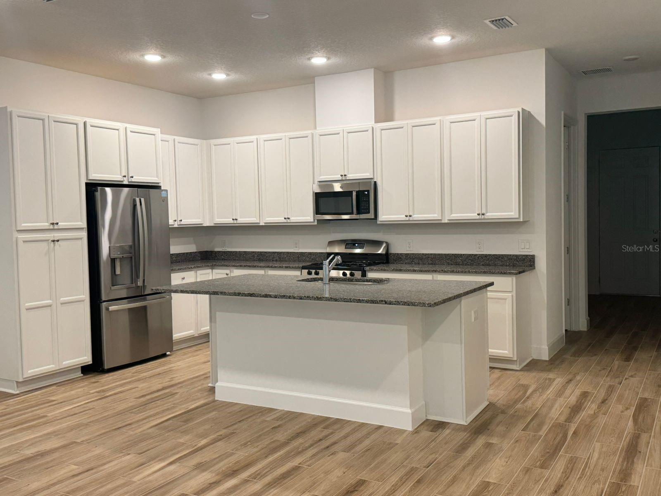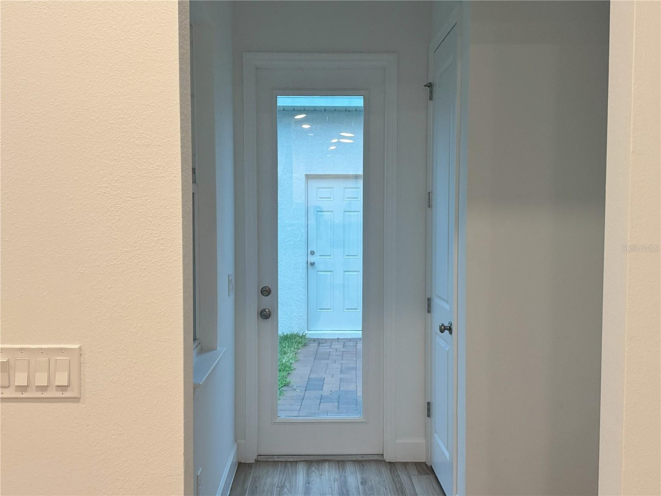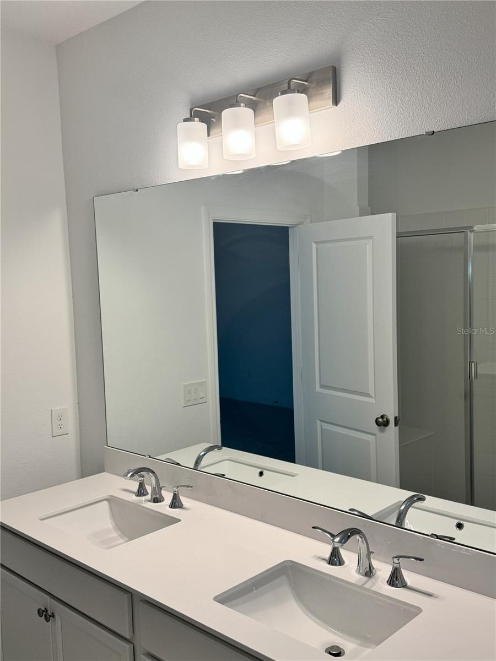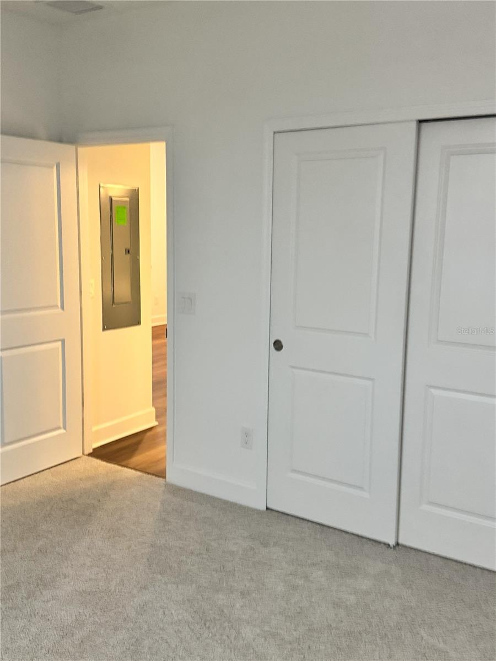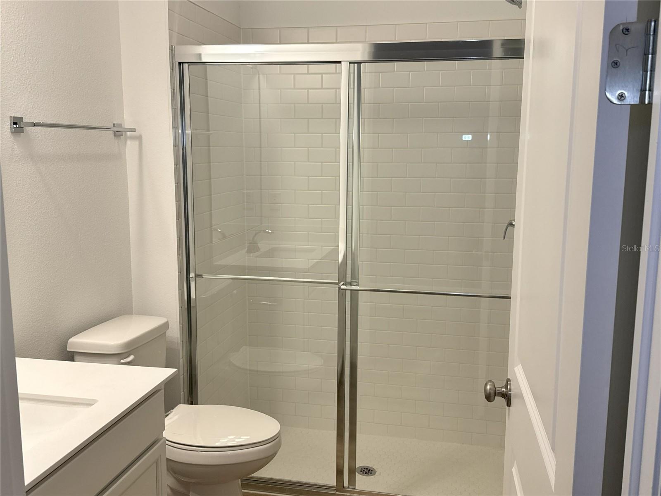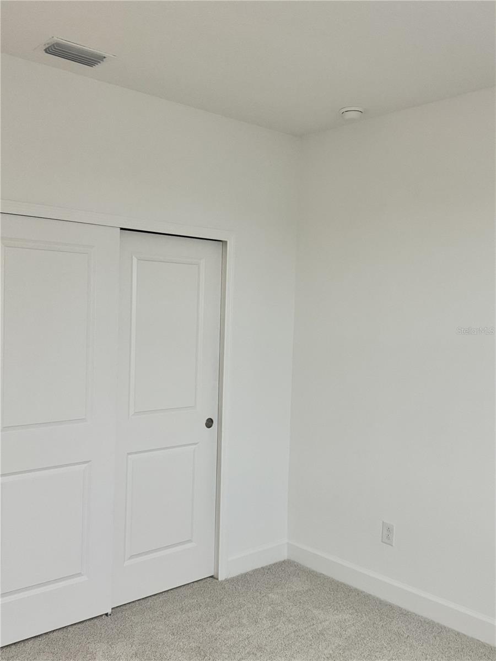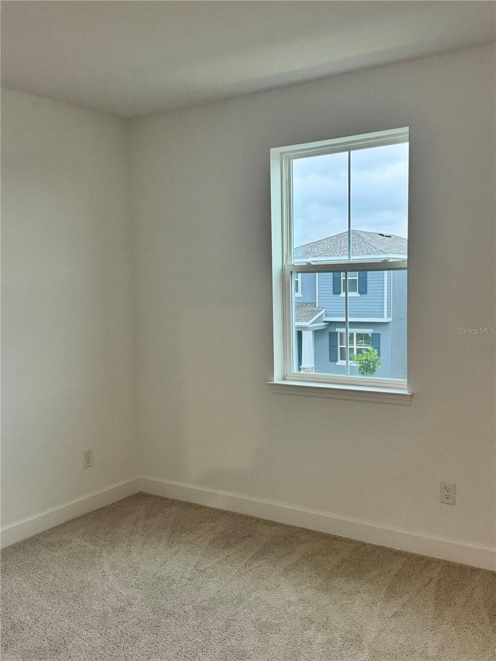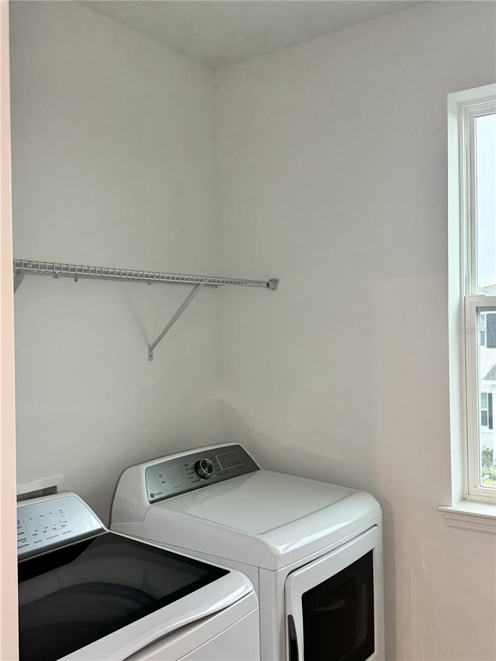12638 Clear Sapphire Dr, WINTER GARDEN, FL 34787
Contact Broker IDX Sites Inc.
Schedule A Showing
Request more information
- MLS#: TB8385895 ( Residential Lease )
- Street Address: 12638 Clear Sapphire Dr
- Viewed: 23
- Price: $3,000
- Price sqft: $1
- Waterfront: No
- Year Built: 2024
- Bldg sqft: 2925
- Bedrooms: 4
- Total Baths: 3
- Full Baths: 3
- Garage / Parking Spaces: 3
- Days On Market: 60
- Additional Information
- Geolocation: 28.3712 / -81.6375
- County: ORANGE
- City: WINTER GARDEN
- Zipcode: 34787
- Subdivision: Osprey Ranch Phase 1
- Elementary School: Water Spring Elementary
- Middle School: Water Spring Middle
- High School: Horizon High School
- Provided by: CANVAS REAL ESTATE
- Contact: Ernesto Vega
- 954-332-7121

- DMCA Notice
-
DescriptionWelcome to your dream home in the osprey ranch pahse 1 community in winter garden! This stunning 4 bedroom, 4 bath residence offers the perfect blend of luxury, comfort and modern dsign. Design open concept floor plan wiht a gourmet kitchen featuring quartz countertops, stainless steel appliances and large center island ideal for enterteining. Each bedroom includes ample closet space and accesss to it's own full bath, providing privacy and convenience. The master suite is a true retreat with a spa like bathroom and closet. Located minutes from top rated schools, shopping, dining and major highways, this home has it all. Don't miss your chance to own in one of winter garden's premier comminities!
Property Location and Similar Properties
Features
Appliances
- Dishwasher
- Dryer
- Microwave
- Refrigerator
- Washer
Home Owners Association Fee
- 0.00
Association Name
- EMPIRE MANAGEMENT GROUP INC
Association Phone
- 40777701748
Builder Name
- KHOVANIAN HOMES
Carport Spaces
- 1.00
Close Date
- 0000-00-00
Cooling
- Central Air
Country
- US
Covered Spaces
- 0.00
Exterior Features
- Garden
- Lighting
- Storage
Furnished
- Unfurnished
Garage Spaces
- 2.00
Heating
- Natural Gas
High School
- Horizon High School
Insurance Expense
- 0.00
Interior Features
- PrimaryBedroom Upstairs
- Walk-In Closet(s)
Levels
- Two
Living Area
- 2148.00
Middle School
- Water Spring Middle
Area Major
- 34787 - Winter Garden/Oakland
Net Operating Income
- 0.00
New Construction Yes / No
- Yes
Occupant Type
- Vacant
Open Parking Spaces
- 0.00
Other Expense
- 0.00
Owner Pays
- Management
- Pool Maintenance
- Recreational
- Security
- Taxes
- Trash Collection
Parcel Number
- 29-24-27-6383-01410
Pets Allowed
- Yes
Possession
- Rental Agreement
Property Condition
- Completed
Property Type
- Residential Lease
School Elementary
- Water Spring Elementary
Tenant Pays
- Carpet Cleaning Fee
- Cleaning Fee
- Gas
- Re-Key Fee
Views
- 23
Virtual Tour Url
- https://www.propertypanorama.com/instaview/stellar/TB8385895
Year Built
- 2024



