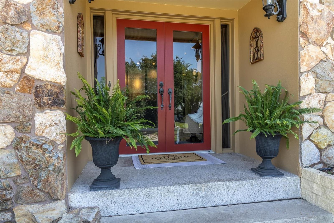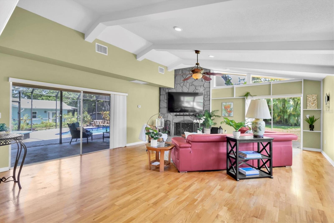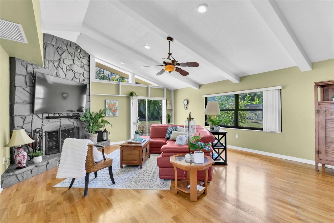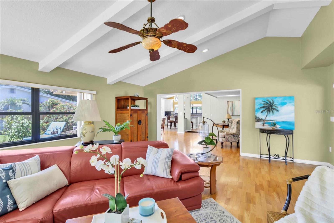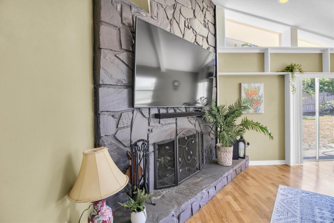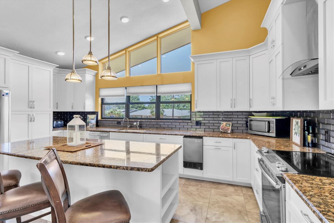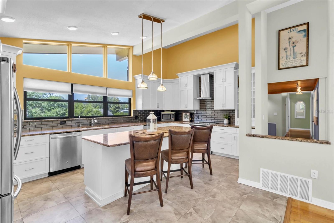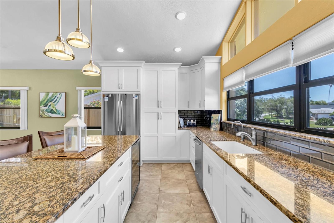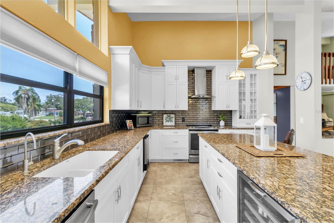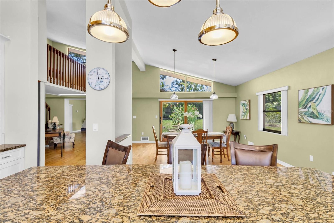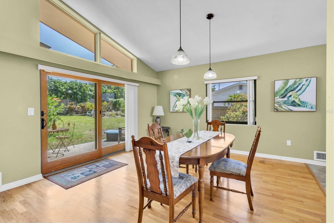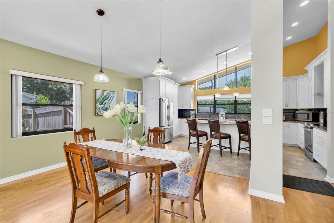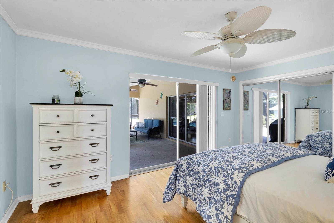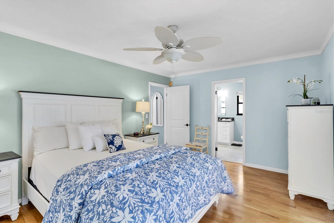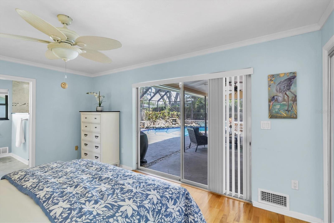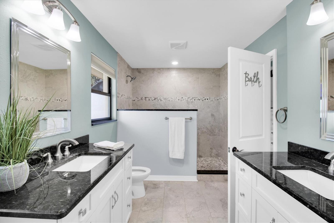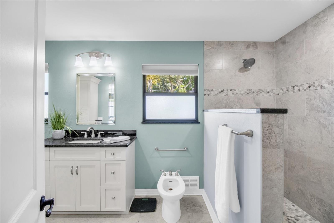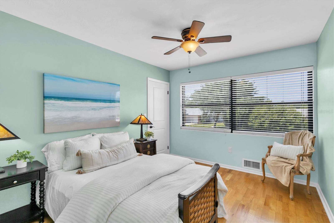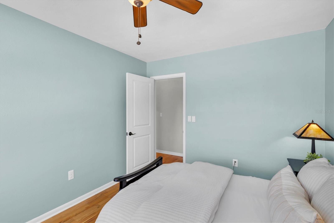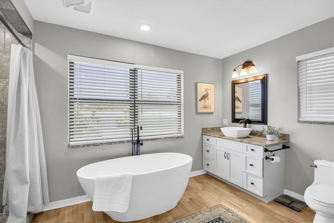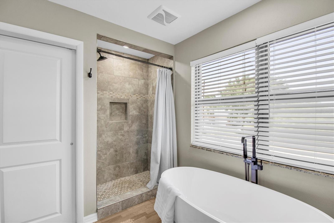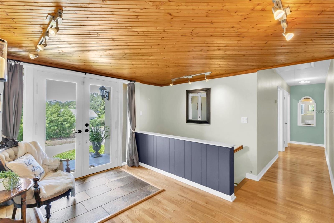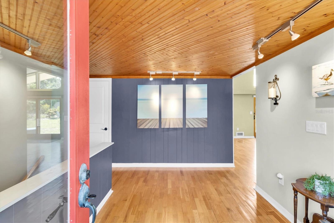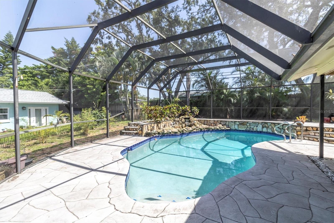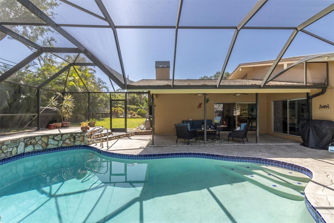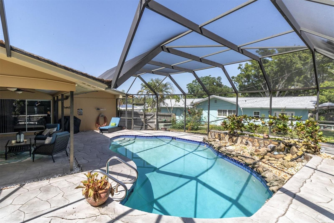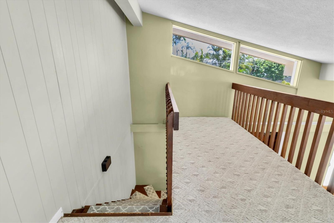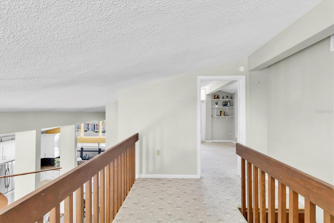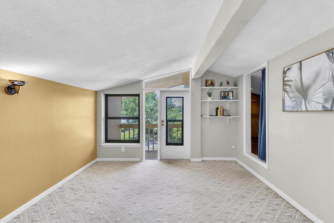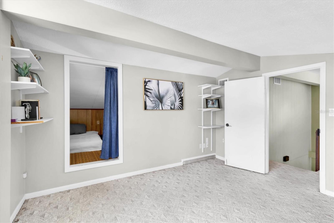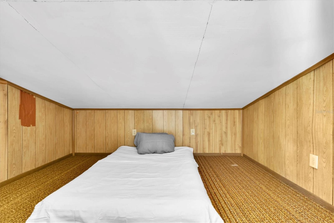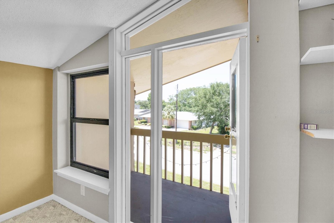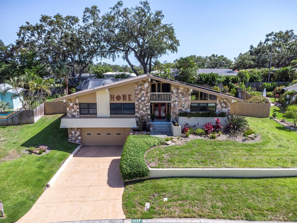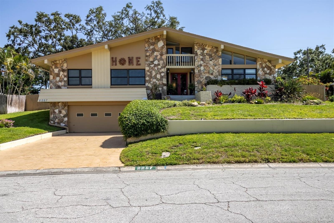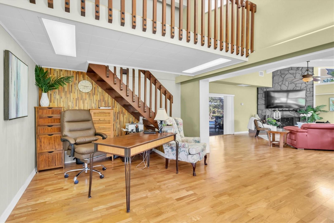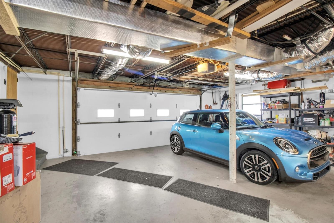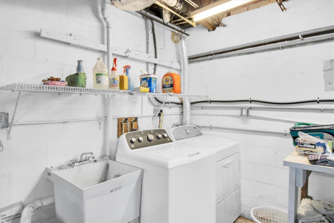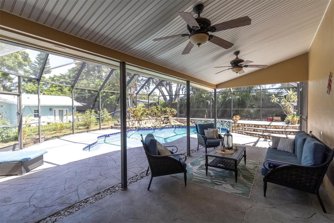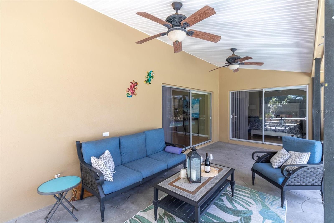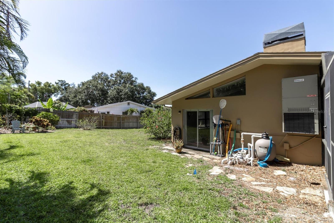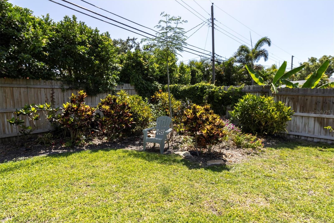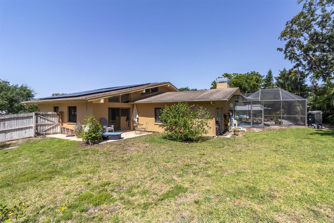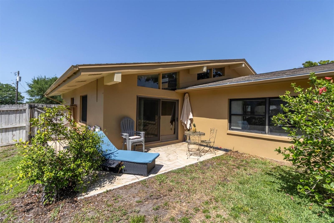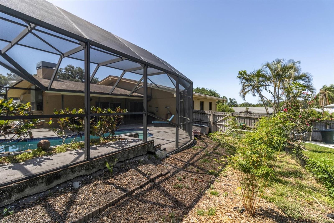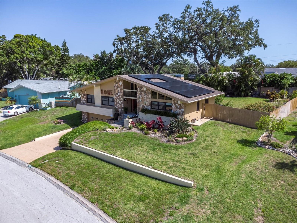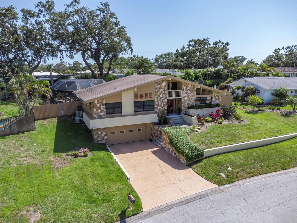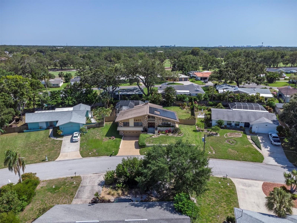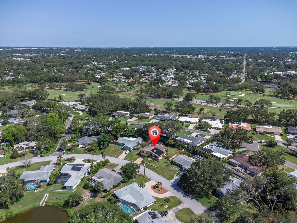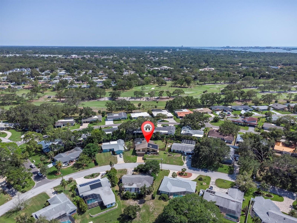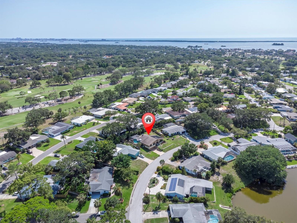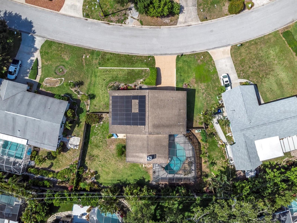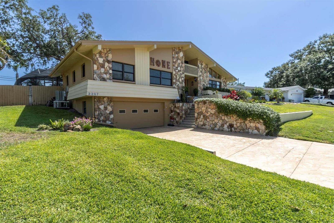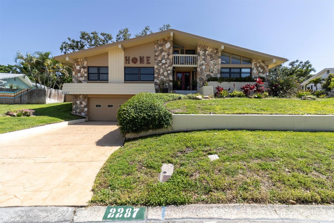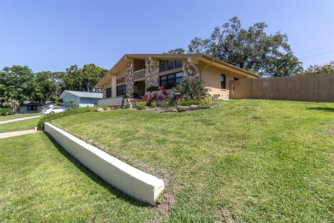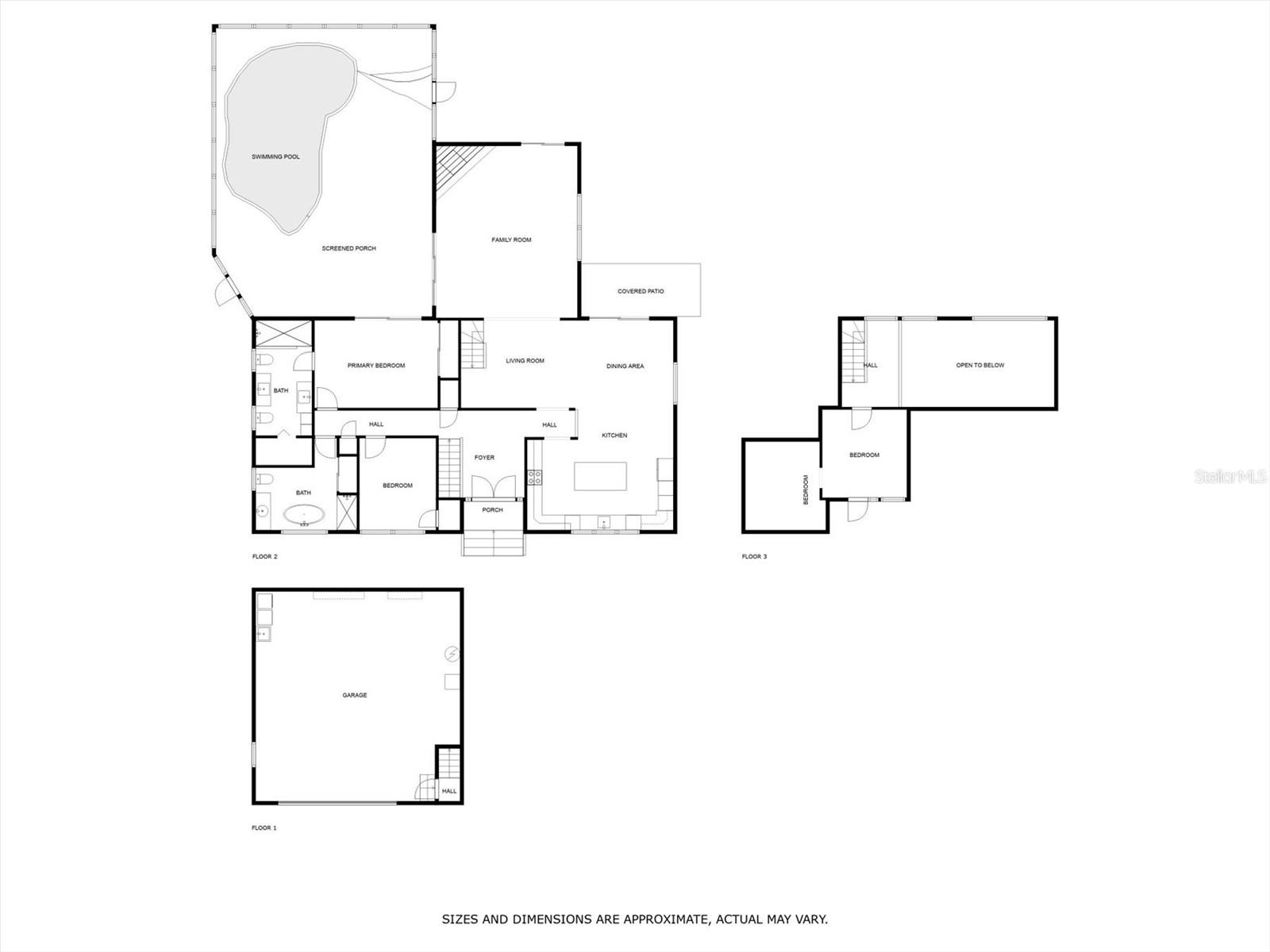2287 Demaret Drive, DUNEDIN, FL 34698
Contact Broker IDX Sites Inc.
Schedule A Showing
Request more information
- MLS#: TB8385610 ( Residential )
- Street Address: 2287 Demaret Drive
- Viewed: 34
- Price: $799,000
- Price sqft: $231
- Waterfront: No
- Year Built: 1960
- Bldg sqft: 3463
- Bedrooms: 3
- Total Baths: 2
- Full Baths: 2
- Garage / Parking Spaces: 2
- Days On Market: 45
- Additional Information
- Geolocation: 28.0423 / -82.7712
- County: PINELLAS
- City: DUNEDIN
- Zipcode: 34698
- Subdivision: Fairway Estates 3rd Add
- Elementary School: San Jose Elementary PN
- Middle School: Dunedin Highland Middle PN
- High School: Dunedin High PN
- Provided by: COASTAL PROPERTIES GROUP INTERNATIONAL
- Contact: Colleen Bebell
- 727-493-1555

- DMCA Notice
-
DescriptionWelcome to Fairway Estates A Unique Architectural Gem in the Heart of Dunedin! Step into this one of a kind, elevated tri level home inspired by Frank Lloyd Wrights timeless design. This beautifully crafted 3 bedroom, 2 bath pool home offers a seamless blend of mid century charm and modern updatesperfectly positioned for Florida living. The light filled kitchen opens to a spacious dining area and an oversized living room featuring dramatic vaulted ceilings, a cozy wood burning fireplace, and sliding glass doors that lead to a covered patio and sparkling poolideal for entertaining or simply relaxing. The surrounding space offers room for a garden, creating a peaceful, private retreat. The primary suite overlooks the pool and boasts an updated en suite bath designed for comfort. A second bedroom sits adjacent to a spa inspired bathroom, while a third bedroom in the loft makes a perfect guest room, creative space, or home office. Bring your golf cart and enjoy quick access to vibrant downtown Dunedin, or hop on your bike and head to Honeymoon Island via the nearby Pinellas Trail. Additional highlights: New HVAC system (2022 & 2010) Solar panels (installed 2022 and fully paid off at closing) Distinctive architecture and flexible living spaces Dont miss your chance to own this exceptional home in one of Dunedins most desirable neighborhoods!
Property Location and Similar Properties
Features
Appliances
- Dishwasher
- Dryer
- Electric Water Heater
- Washer
Home Owners Association Fee
- 60.00
Home Owners Association Fee Includes
- Maintenance Grounds
Association Name
- Fairway Estates
Carport Spaces
- 0.00
Close Date
- 0000-00-00
Cooling
- Central Air
Country
- US
Covered Spaces
- 0.00
Exterior Features
- Garden
- Sliding Doors
Flooring
- Ceramic Tile
- Wood
Furnished
- Negotiable
Garage Spaces
- 2.00
Heating
- Electric
- Solar
High School
- Dunedin High-PN
Insurance Expense
- 0.00
Interior Features
- Ceiling Fans(s)
- Open Floorplan
Legal Description
- FAIRWAY ESTATES 3RD ADD LOT 128
Levels
- Multi/Split
Living Area
- 2326.00
Middle School
- Dunedin Highland Middle-PN
Area Major
- 34698 - Dunedin
Net Operating Income
- 0.00
Occupant Type
- Owner
Open Parking Spaces
- 0.00
Other Expense
- 0.00
Parcel Number
- 14-28-15-27252-000-1280
Pets Allowed
- Cats OK
- Dogs OK
Pool Features
- Gunite
- In Ground
- Lighting
- Screen Enclosure
- Solar Heat
Possession
- Close Of Escrow
Property Condition
- Completed
Property Type
- Residential
Roof
- Shingle
School Elementary
- San Jose Elementary-PN
Sewer
- Public Sewer
Tax Year
- 2024
Township
- 28
Utilities
- BB/HS Internet Available
- Cable Available
- Electricity Connected
- Sewer Connected
- Water Connected
Views
- 34
Virtual Tour Url
- https://www.propertypanorama.com/instaview/stellar/TB8385610
Water Source
- Public
Year Built
- 1960



