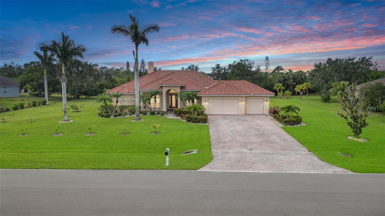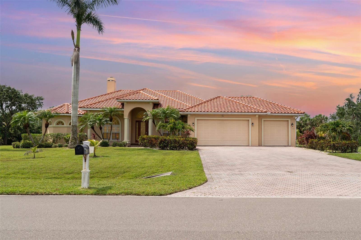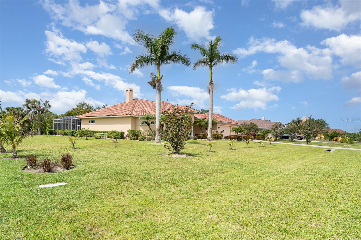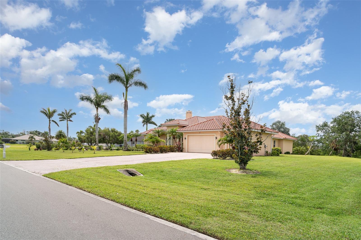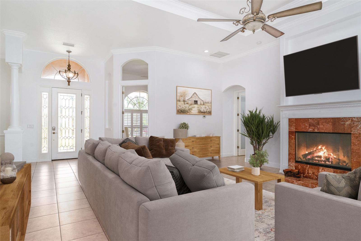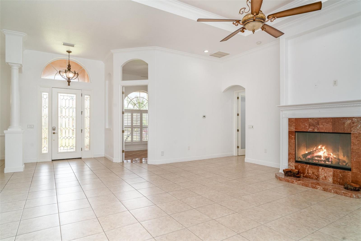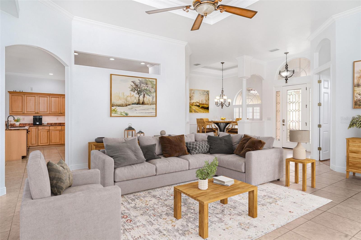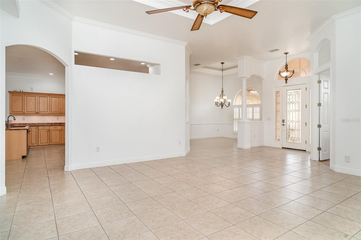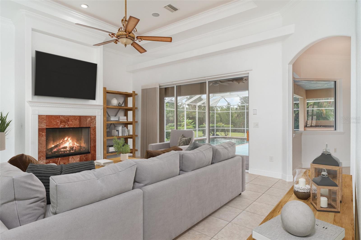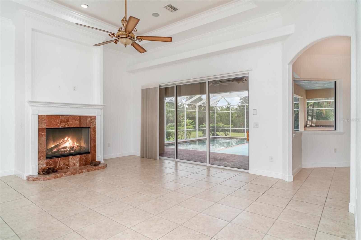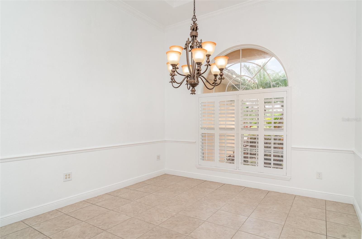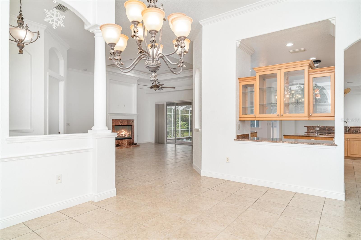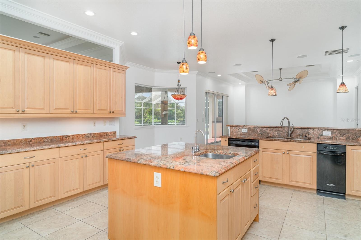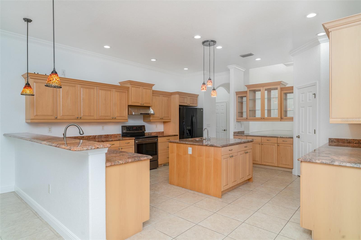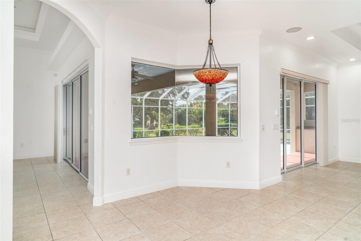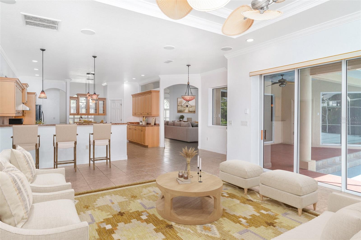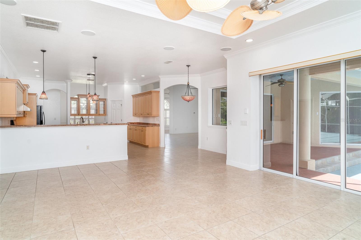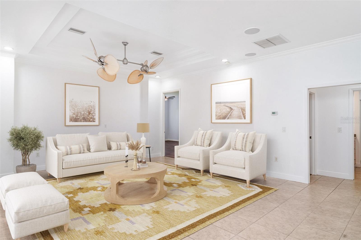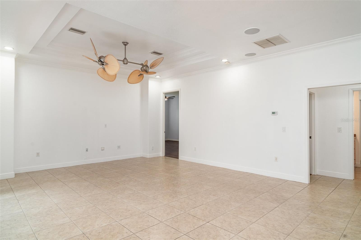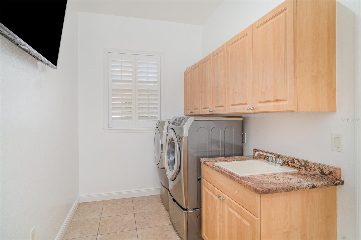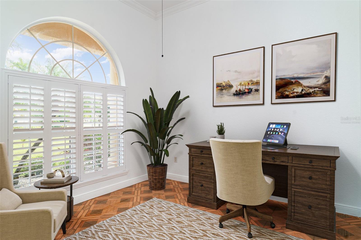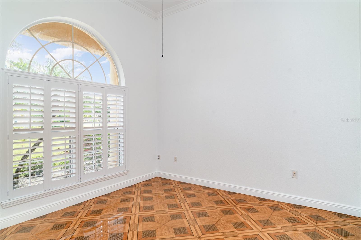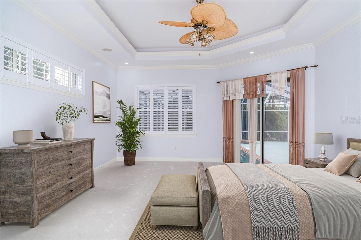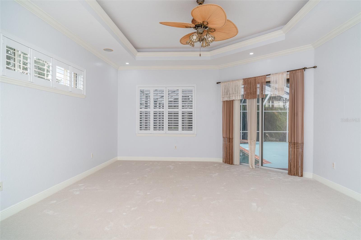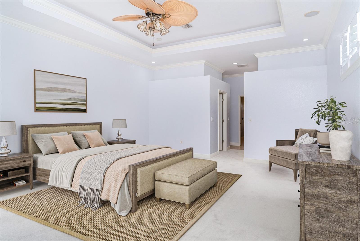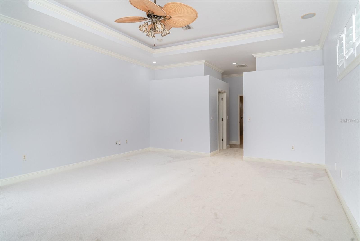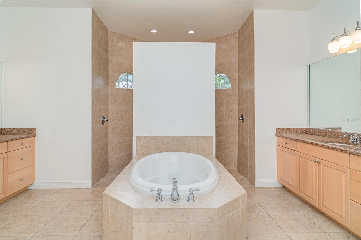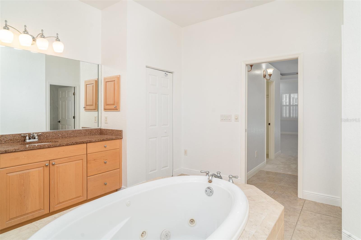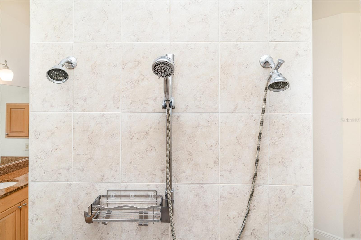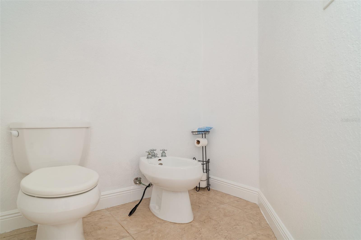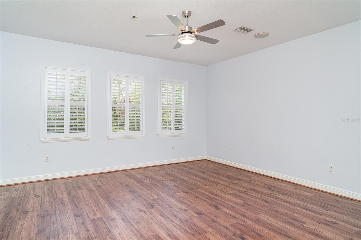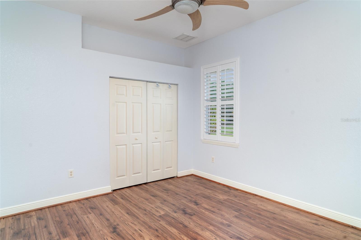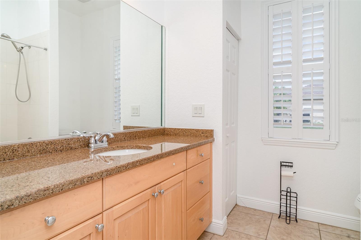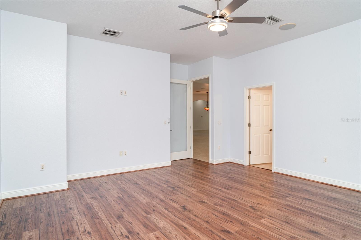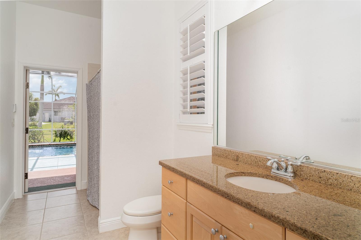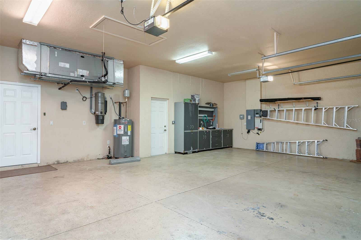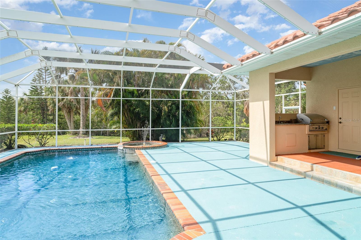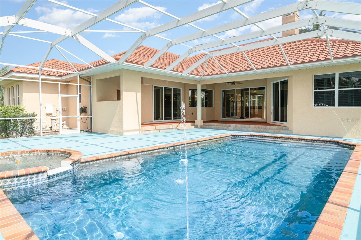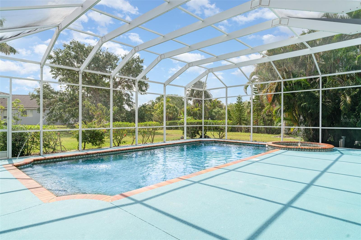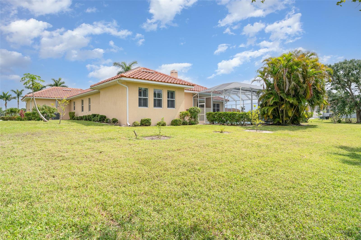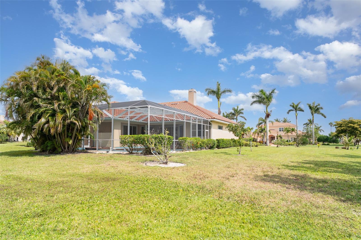6120 9th Avenue Circle Ne, BRADENTON, FL 34212
Contact Tropic Shores Realty
Schedule A Showing
Request more information
- MLS#: TB8385349 ( Residential )
- Street Address: 6120 9th Avenue Circle Ne
- Viewed: 261
- Price: $949,999
- Price sqft: $198
- Waterfront: No
- Year Built: 2006
- Bldg sqft: 4805
- Bedrooms: 4
- Total Baths: 3
- Full Baths: 3
- Garage / Parking Spaces: 3
- Days On Market: 280
- Additional Information
- Geolocation: 27.5095 / -82.4855
- County: MANATEE
- City: BRADENTON
- Zipcode: 34212
- Subdivision: Cypress Creek Estates
- Elementary School: Freedom
- Middle School: Carlos E. Haile
- High School: Parrish Community
- Provided by: LPT REALTY, LLC
- Contact: Joseph Flores
- 877-366-2213

- DMCA Notice
-
DescriptionOne or more photo(s) has been virtually staged. Welcome to Your Private Oasis in Cypress Creek Estates Discover the perfect blend of luxury, privacy, and convenience in this beautifully maintained 3 bedroom, 3 bathroom pool home located in the gated community of Cypress Creek Estatesone of Bradentons most desirable neighborhoods. Nestled on a lush, 1 acre lot, this property offers peace and serenity while being just minutes from the Gulf beaches, top rated golf courses, shopping, dining, and I 75. As you arrive, youll be greeted by mature landscaping, stately palm trees, and a paved circular driveway leading to a spacious 3 car garage. The homes new tile roof (2025) adds both beauty and peace of mind. Step through the elegant glass entry door to find an interior filled with refined architectural detailscoffered ceilings, crown molding, decorative columns, and designer finishes throughout. The primary suite is a true retreat, featuring a coffered ceiling, sliding doors to the pool area, a walk in closet, and a spa inspired en suite bath complete with dual vanities, a garden tub, and a dual head walk in shower. The open concept living areas flow effortlessly, anchored by a wood burning fireplace that creates warmth and charm. The chefs kitchen is designed for both style and function, featuring solid wood cabinetry, granite countertops, a large island, and matching appliancesideal for cooking and entertaining alike. Enjoy effortless indoor outdoor living with sliding glass doors that open to the screened lanai, showcasing a sparkling pool and spa, painted deck, and built in grill station with sinkperfect for Florida evenings under the stars. Additional features include: New AC and water heater (2024) New pool pump (April 2025) New carpet in the primary suite Wood flooring in the guest bedrooms Laundry room with cabinetry and sink With ample space between neighbors and easy access to I 75, this home offers both tranquility and conveniencejust a short drive to Lakewood National Golf Club, Bradenton Beach, and Anna Maria Island. Whether youre seeking a full time residence or a seasonal retreat, 6120 9th Ave Cir NE delivers the best of Florida livingluxury, comfort, and privacy in a premier location. Schedule your private showing today and experience the Cypress Creek lifestyle for yourself!
Property Location and Similar Properties
Features
Appliances
- Dishwasher
- Disposal
- Dryer
- Electric Water Heater
- Microwave
- Range
- Refrigerator
- Washer
Home Owners Association Fee
- 1800.00
Home Owners Association Fee Includes
- Security
Association Name
- Cypress Creek Estates
Association Phone
- 941-779-6460
Carport Spaces
- 0.00
Close Date
- 0000-00-00
Cooling
- Central Air
Country
- US
Covered Spaces
- 0.00
Exterior Features
- Lighting
- Sidewalk
Flooring
- Carpet
- Tile
Garage Spaces
- 3.00
Heating
- Central
High School
- Parrish Community High
Insurance Expense
- 0.00
Interior Features
- Ceiling Fans(s)
- Chair Rail
- Coffered Ceiling(s)
- Crown Molding
- Eat-in Kitchen
- High Ceilings
- Kitchen/Family Room Combo
- Solid Wood Cabinets
- Split Bedroom
- Stone Counters
- Thermostat
- Walk-In Closet(s)
Legal Description
- LOT 19 BLK A CYPRESS CREEK ESTATES PI#11010.0100/4
Levels
- One
Living Area
- 3500.00
Middle School
- Carlos E. Haile Middle
Area Major
- 34212 - Bradenton
Net Operating Income
- 0.00
Occupant Type
- Vacant
Open Parking Spaces
- 0.00
Other Expense
- 0.00
Parcel Number
- 1101001004
Parking Features
- Driveway
- Oversized
Pets Allowed
- Yes
Pool Features
- Screen Enclosure
Possession
- Close Of Escrow
Property Type
- Residential
Roof
- Tile
School Elementary
- Freedom Elementary
Sewer
- Septic Tank
Tax Year
- 2024
Township
- 34
Utilities
- Cable Available
- Electricity Connected
- Phone Available
- Sewer Connected
- Water Connected
Views
- 261
Virtual Tour Url
- https://www.zillow.com/view-imx/a5286dbc-b39c-45f1-a647-32a65d7496c9?setAttribution=mls&wl=true&initialViewType=pano&utm_source=dashboard
Water Source
- Public
Year Built
- 2006
Zoning Code
- RSF1/CH



