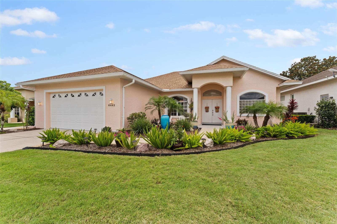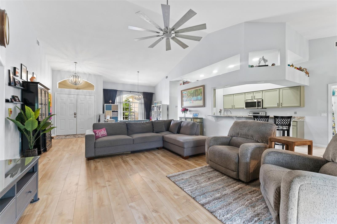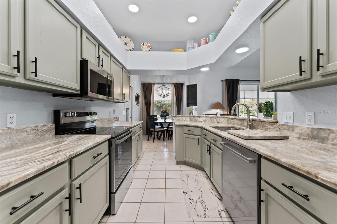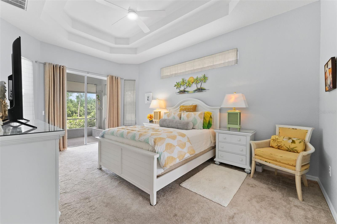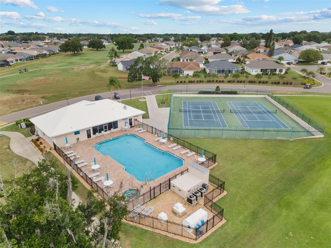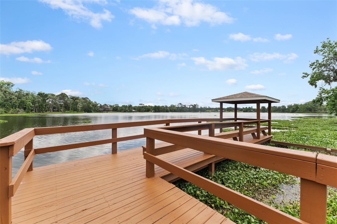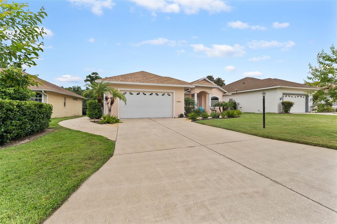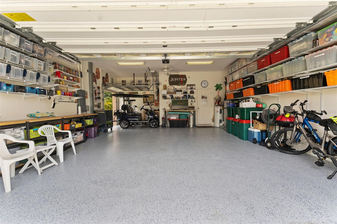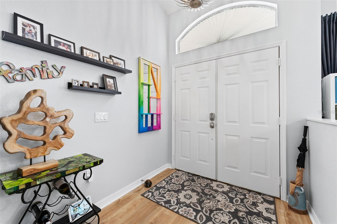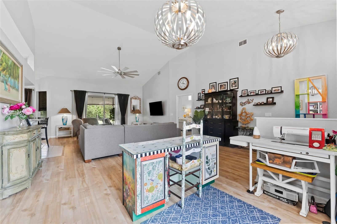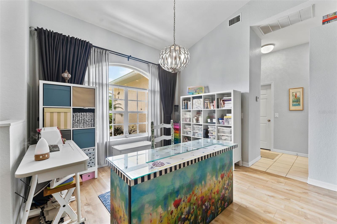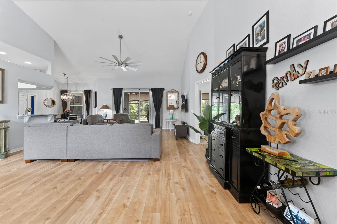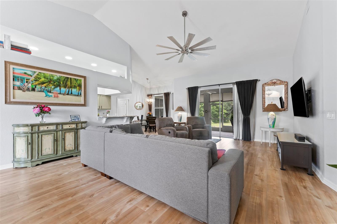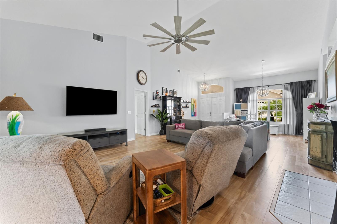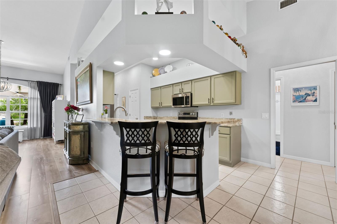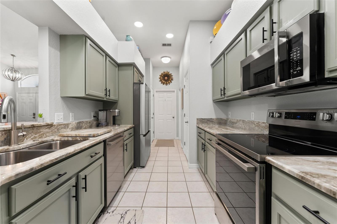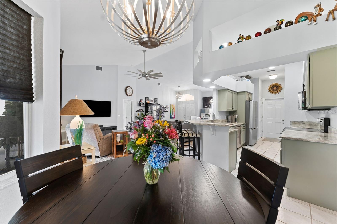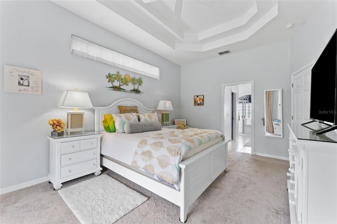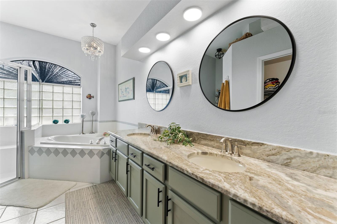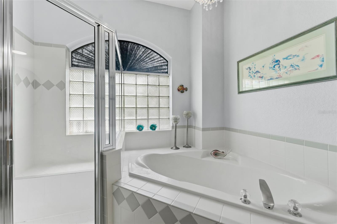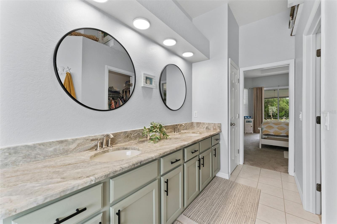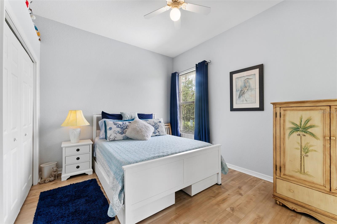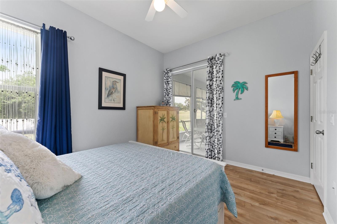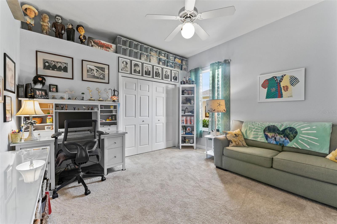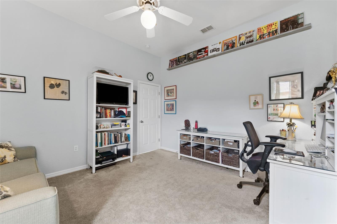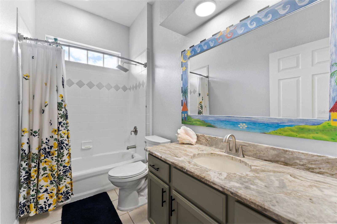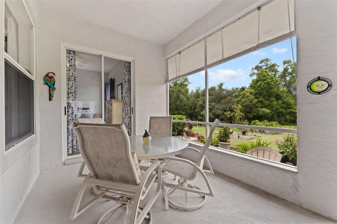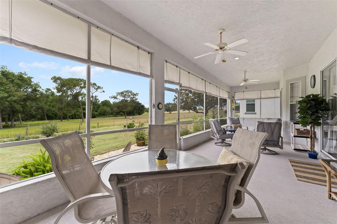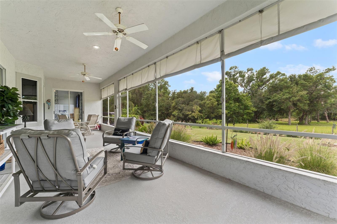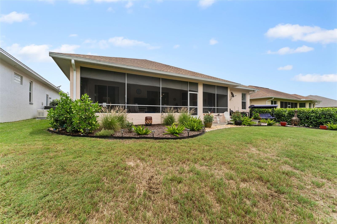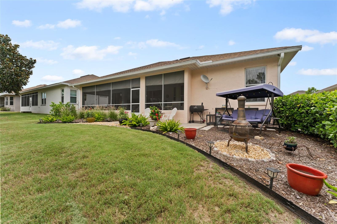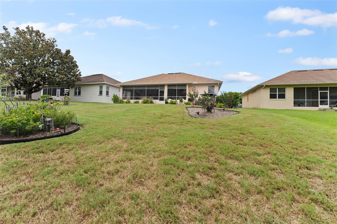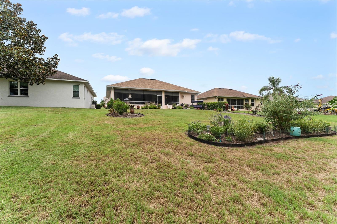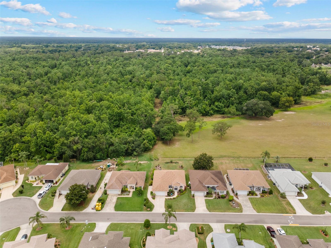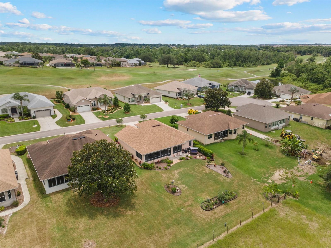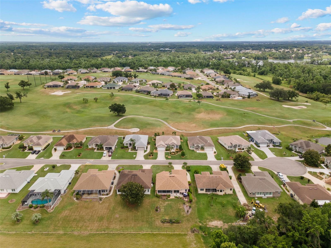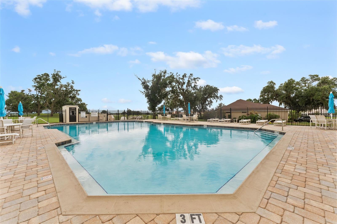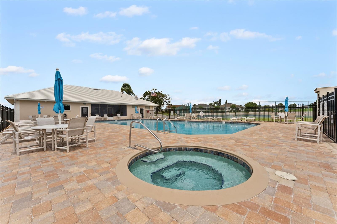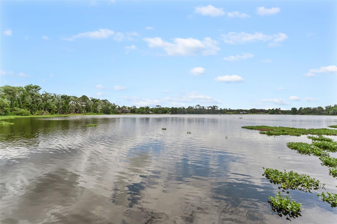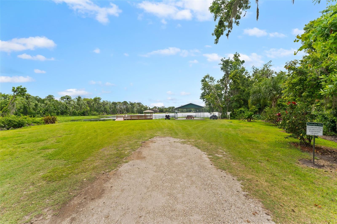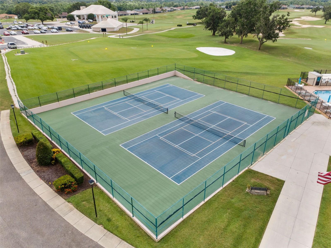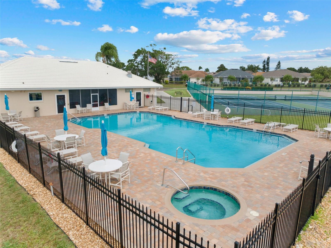6442 Bendelow Drive, LAKELAND, FL 33810
Contact Broker IDX Sites Inc.
Schedule A Showing
Request more information
- MLS#: TB8385114 ( Residential )
- Street Address: 6442 Bendelow Drive
- Viewed: 20
- Price: $429,900
- Price sqft: $149
- Waterfront: No
- Year Built: 2000
- Bldg sqft: 2887
- Bedrooms: 3
- Total Baths: 2
- Full Baths: 2
- Garage / Parking Spaces: 2
- Days On Market: 49
- Additional Information
- Geolocation: 28.1265 / -82.0066
- County: POLK
- City: LAKELAND
- Zipcode: 33810
- Subdivision: Huntington Hills Ph 05
- Elementary School: Dr. N. E Roberts Elem
- Middle School: Kathleen Middle
- High School: Kathleen High
- Provided by: BHHS FLORIDA PROPERTIES GROUP
- Contact: Jessica Jimenez
- 813-908-8788

- DMCA Notice
-
DescriptionDiscover this meticulously maintained 3 bedroom, 2 bathroom home nestled in the highly desirable golf course community of Huntington Hills. Located in North Lakeland, this vibrant neighborhood offers an 18 hole championship golf course, a country club with an on site restaurant, tennis courts, pickleball, and access to Lake Lester with a private dock and boat rampperfect for relaxing weekends and leisurely afternoons. This charming single family home boasts 1,738 square feet of thoughtfully designed living space and sits on a spacious 0.28 acre conservation lot, providing added privacy and serene nature views. Inside, youll find a split bedroom floor plan with vaulted ceilings that create an open and airy ambiance. The kitchen is a true highlight, featuring solid wood cabinetry, marble countertops, newer stainless steel appliances, and stylish updated lightingideal for cooking and entertaining. The primary suite offers a tranquil retreat with a walk in closet and a private en suite bathroom complete with dual sinks and updated finishes. Additional features include a dedicated laundry room, a newly screened lanai patiothe perfect spot to relax and enjoy gorgeous sunsetsand an extended, air conditioned 2 car garage with golf cart parking and a separate golf cart entrance, perfect for both storage and community convenience. This home has been thoughtfully upgraded, in the past 3 years, with modern features and finishes, including: New Roof (2022), New HVAC System (2022), Professionally landscaped 360 degree exterior, Updated LED lighting and designer light fixtures throughout, Brand new carpet in all bedrooms, Natural toned laminate flooring in main living area, Marble countertops in kitchen and bathrooms, Exterior and interior paint Enjoy a move in ready home in a peaceful, amenity rich community with easy access to shopping, dining, and major roadways. Whether you're a golf enthusiast, a nature lover, or simply looking for a serene and stylish place to call home, 6442 Bendelow Dr offers comfort, elegance, and lifestyle.
Property Location and Similar Properties
Features
Appliances
- Dishwasher
- Disposal
- Dryer
- Microwave
- Range
- Refrigerator
- Washer
Association Amenities
- Clubhouse
- Fitness Center
- Gated
- Golf Course
- Pool
- Racquetball
- Tennis Court(s)
Home Owners Association Fee
- 68.00
Association Name
- Moe Gallant
Association Phone
- 207.831.4347
Carport Spaces
- 0.00
Close Date
- 0000-00-00
Cooling
- Central Air
Country
- US
Covered Spaces
- 0.00
Exterior Features
- Other
- Sidewalk
Flooring
- Carpet
- Ceramic Tile
- Laminate
Garage Spaces
- 2.00
Green Energy Efficient
- HVAC
Heating
- Central
High School
- Kathleen High
Insurance Expense
- 0.00
Interior Features
- Ceiling Fans(s)
- High Ceilings
- Other
- Walk-In Closet(s)
Legal Description
- HUNTINGTON HILLS PHASE V PB 103 PGS 28 & 29 LYING IN A PORTION OF SECTS 15 & 22 T27 R23 LOT 33
Levels
- One
Living Area
- 1738.00
Middle School
- Kathleen Middle
Area Major
- 33810 - Lakeland
Net Operating Income
- 0.00
Occupant Type
- Owner
Open Parking Spaces
- 0.00
Other Expense
- 0.00
Parcel Number
- 23-27-22-007509-000330
Pets Allowed
- Yes
Property Condition
- Completed
Property Type
- Residential
Roof
- Shingle
School Elementary
- Dr. N. E Roberts Elem
Sewer
- Public Sewer
Tax Year
- 2024
Township
- 27
Utilities
- BB/HS Internet Available
- Cable Available
- Phone Available
- Sewer Available
- Water Available
View
- Garden
Views
- 20
Virtual Tour Url
- https://www.propertypanorama.com/instaview/stellar/TB8385114
Water Source
- Public
Year Built
- 2000



