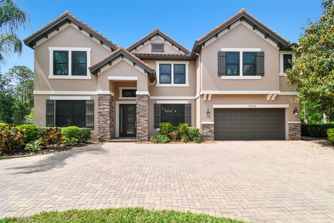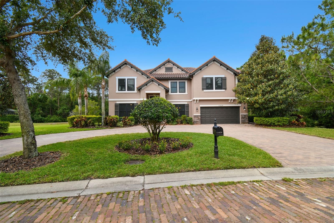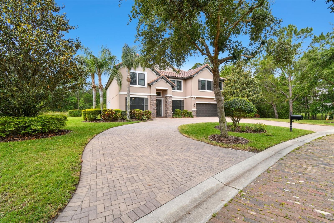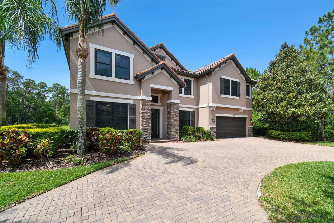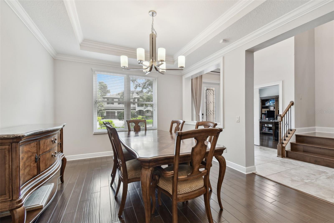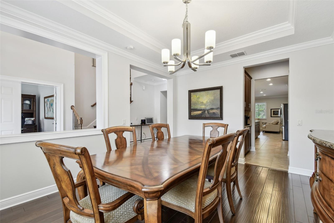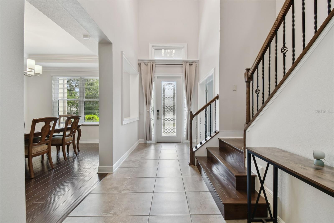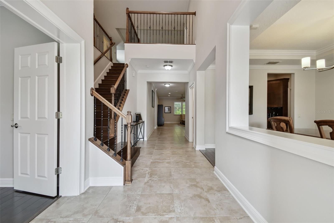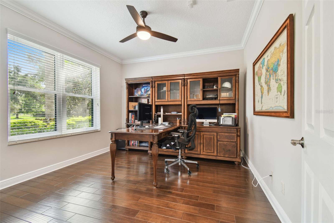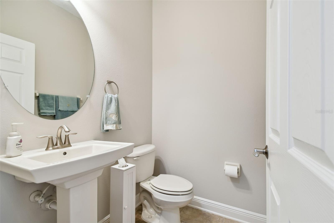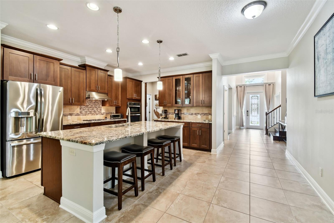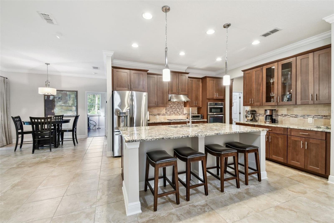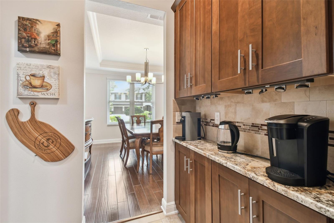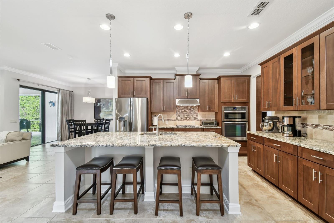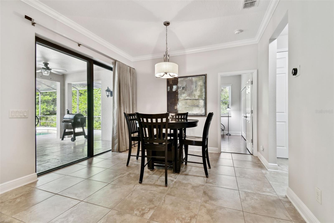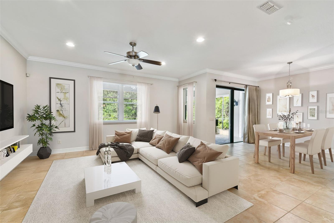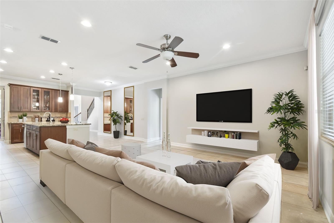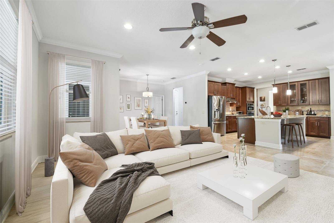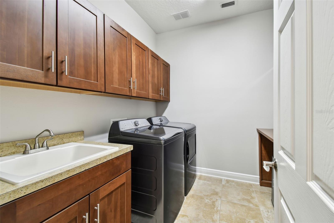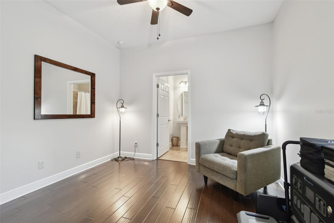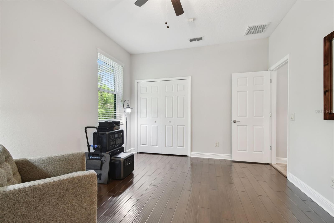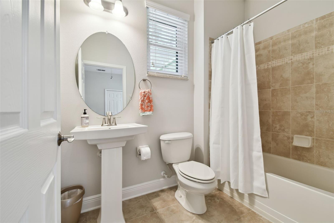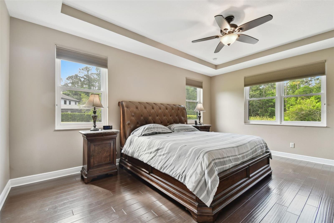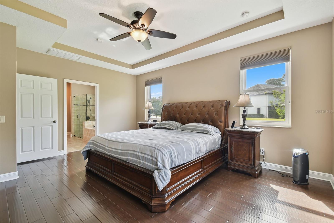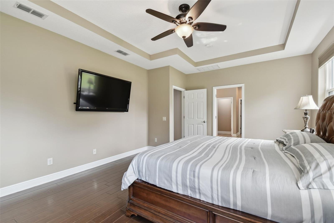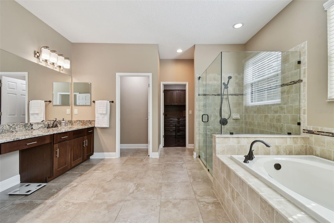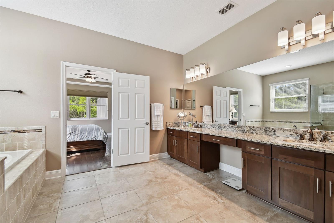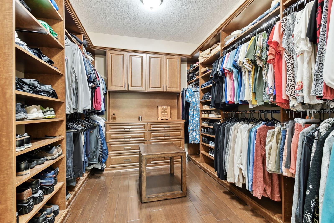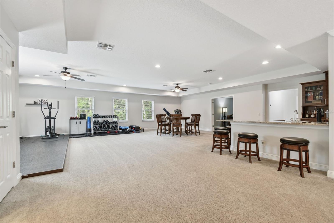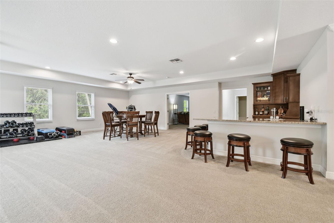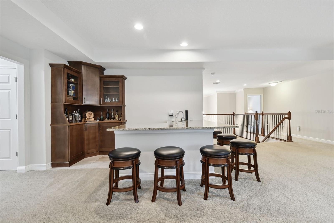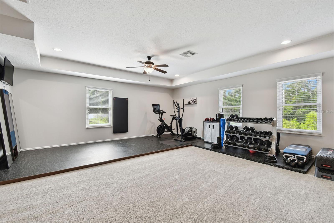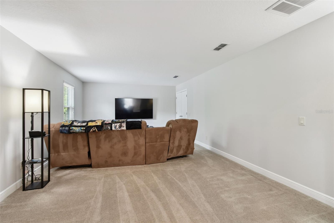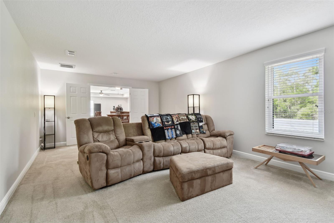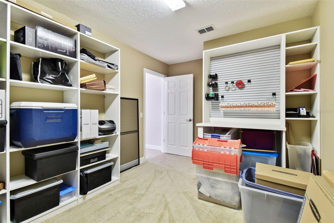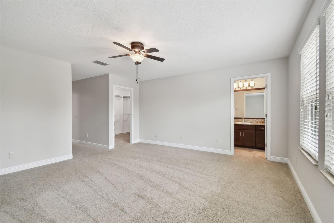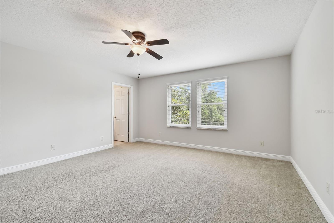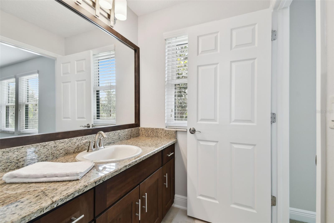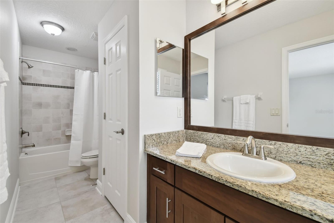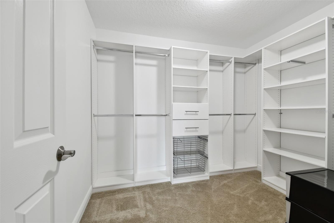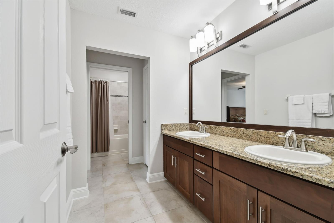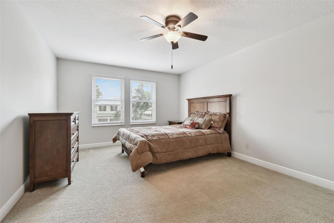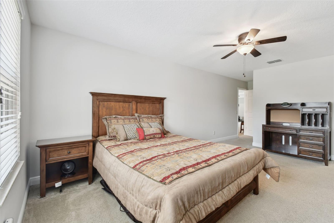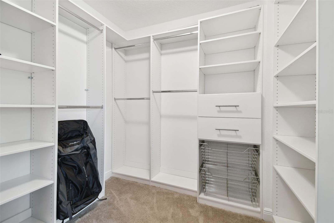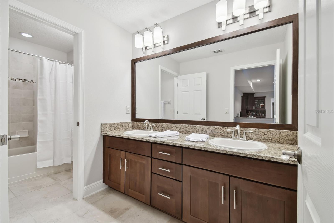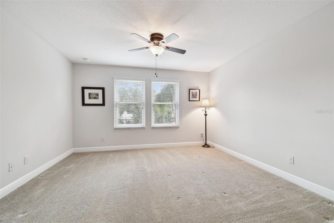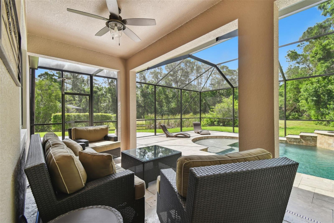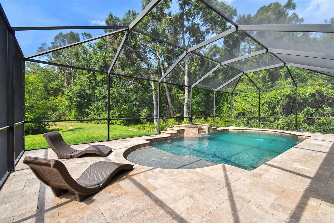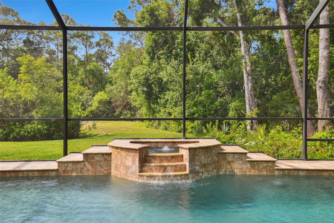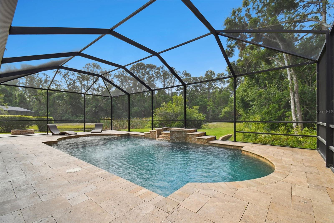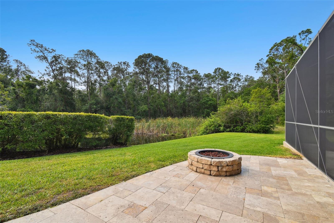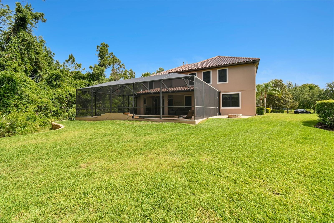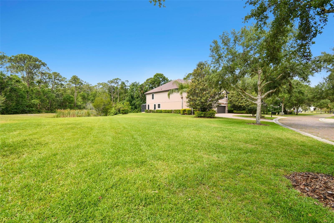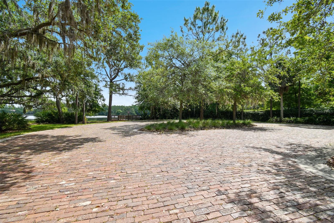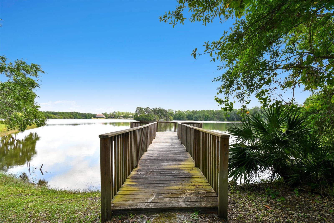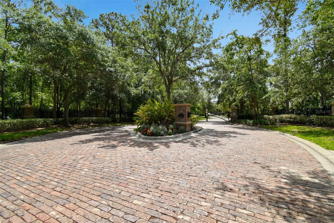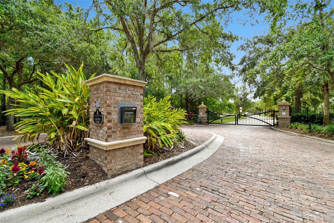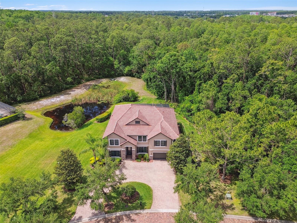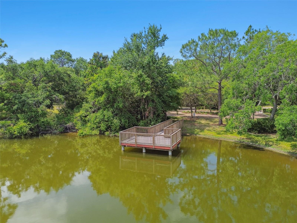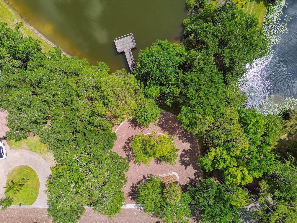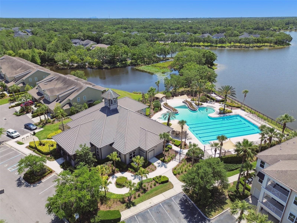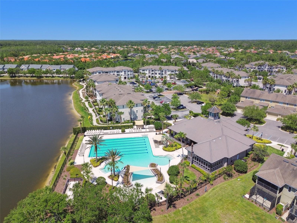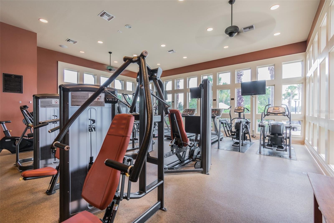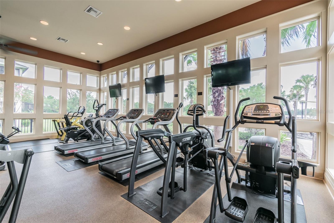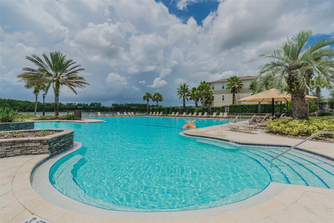11624 Calf Path Drive, TAMPA, FL 33626
Contact Broker IDX Sites Inc.
Schedule A Showing
Request more information
- MLS#: TB8384387 ( Residential )
- Street Address: 11624 Calf Path Drive
- Viewed: 50
- Price: $1,565,000
- Price sqft: $248
- Waterfront: No
- Year Built: 2012
- Bldg sqft: 6310
- Bedrooms: 5
- Total Baths: 6
- Full Baths: 5
- 1/2 Baths: 1
- Garage / Parking Spaces: 3
- Days On Market: 50
- Additional Information
- Geolocation: 28.0742 / -82.623
- County: HILLSBOROUGH
- City: TAMPA
- Zipcode: 33626
- Subdivision: Calf Path Estates
- Elementary School: Deer Park Elem HB
- Middle School: Farnell HB
- High School: Sickles HB
- Provided by: MAVEN ESTATES, LLC
- Contact: Radhika Sharma
- 813-463-3595

- DMCA Notice
-
DescriptionWelcome to your dream home in one of Highland Parks most exclusive gated communities. This 5 bed, 5.5 bath estate is set on a lush 1 acre lot surrounded by conservation and a private pondoffering rare tranquility just minutes from top rated schools, shops, and dining. Inside, enjoy almost 5,300 sq ft of beautifully designed living space with a first floor primary suite, office, spacious family room, gourmet kitchen with large island, and elegant finishes throughout. The first floor primary suite includes a spa like bath and custom walk in closet. The gourmet kitchen boasts a large center island, wood cabinetry with crown molding, stainless steel appliances, walk in pantry, and adjacent coffee station. Enjoy open living spaces with beautiful views of the saltwater pool, covered lanai, and tranquil backyard with firepit overlooking conservation and a pond, perfect for relaxing under the stars. Upstairs features a huge bonus/game room, wet bar, media room, and 3 additional bedrooms, two with en suite baths and a separate third bathroom. Upgrades and Features: NEW hurricane impact windows Generac 22kW whole house generator EV charger Custom closet systems Water softener + whole house filtration Security cameras w/DVR Low energy bills (avg. $200/month) Energy Star rated home Brick paved circular drive & 3 car garage Enjoy community perks like a lakeside clubhouse, fitness center, pool, parks, and dock for kayaking/fishing. This is more than a home it's a lifestyle. Combining luxury, privacy, and prime location, this one of a kind property truly checks every box. Don't miss the opportunity to make it yours schedule your private showing today.
Property Location and Similar Properties
Features
Appliances
- Bar Fridge
- Cooktop
- Dishwasher
- Disposal
- Dryer
- Gas Water Heater
- Microwave
- Range Hood
- Refrigerator
- Tankless Water Heater
- Washer
- Water Softener
Association Amenities
- Clubhouse
- Fitness Center
Home Owners Association Fee
- 320.00
Association Name
- Greenacre Properties
Association Phone
- 813-600-1100
Builder Name
- MI Homes
Carport Spaces
- 0.00
Close Date
- 0000-00-00
Cooling
- Central Air
Country
- US
Covered Spaces
- 0.00
Exterior Features
- Hurricane Shutters
- Lighting
- Private Mailbox
- Rain Gutters
Flooring
- Carpet
- Ceramic Tile
- Wood
Garage Spaces
- 3.00
Heating
- Central
- Electric
- Natural Gas
- Heat Pump
- Zoned
High School
- Sickles-HB
Insurance Expense
- 0.00
Interior Features
- Ceiling Fans(s)
- Crown Molding
- Eat-in Kitchen
- High Ceilings
- Kitchen/Family Room Combo
- Open Floorplan
- Primary Bedroom Main Floor
- Solid Wood Cabinets
- Split Bedroom
- Stone Counters
- Walk-In Closet(s)
- Wet Bar
- Window Treatments
Legal Description
- CALF PATH ESTATES LOT 6
Levels
- Two
Living Area
- 5300.00
Middle School
- Farnell-HB
Area Major
- 33626 - Tampa/Northdale/Westchase
Net Operating Income
- 0.00
Occupant Type
- Owner
Open Parking Spaces
- 0.00
Other Expense
- 0.00
Parcel Number
- U-05-28-17-99L-000000-00006.0
Pets Allowed
- Yes
Pool Features
- Gunite
- Salt Water
Property Type
- Residential
Roof
- Tile
School Elementary
- Deer Park Elem-HB
Sewer
- Public Sewer
Tax Year
- 2024
Township
- 28
Utilities
- BB/HS Internet Available
- Electricity Connected
- Natural Gas Connected
- Public
- Sewer Connected
- Sprinkler Recycled
Views
- 50
Virtual Tour Url
- https://www.propertypanorama.com/instaview/stellar/TB8384387
Water Source
- Public
Year Built
- 2012
Zoning Code
- PD



