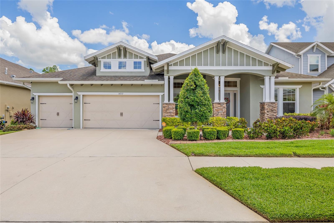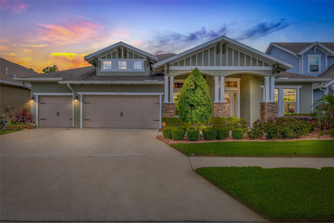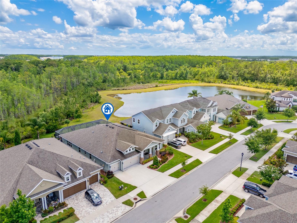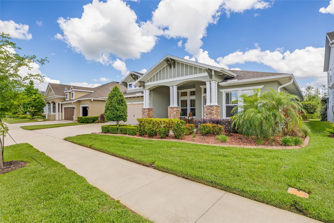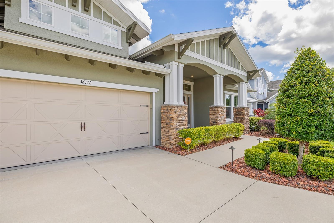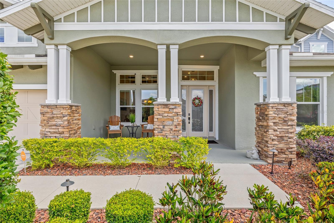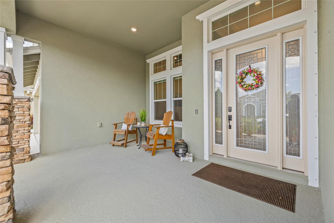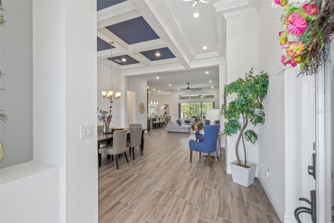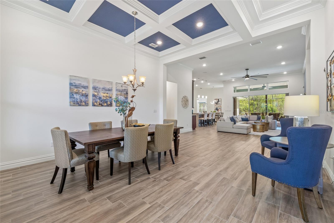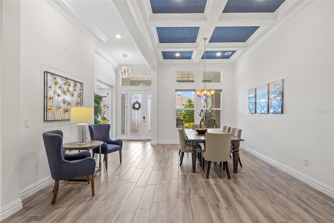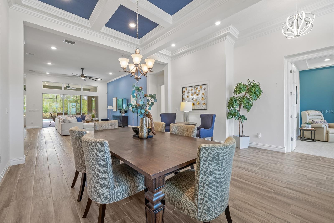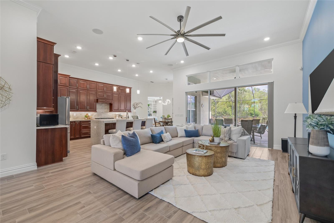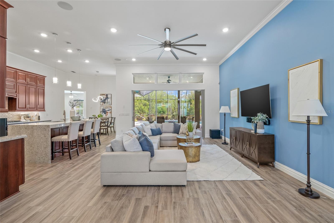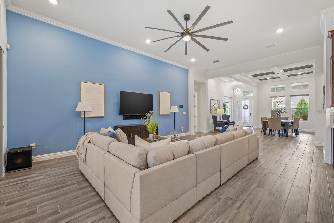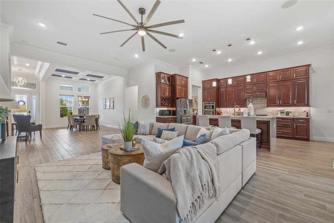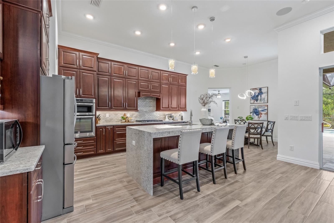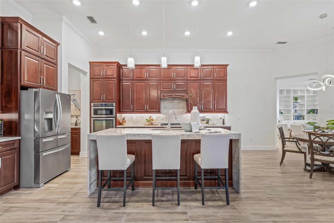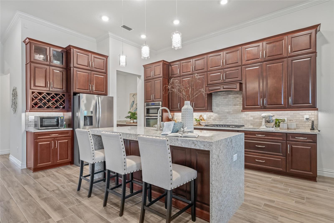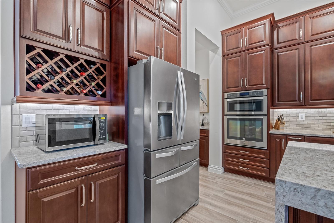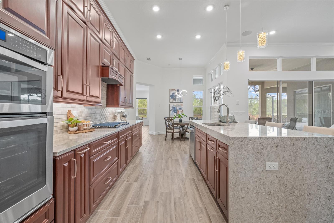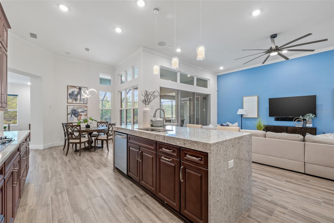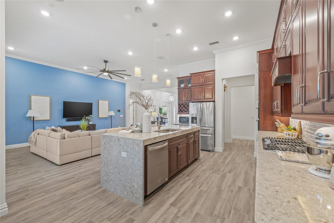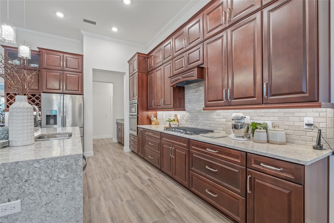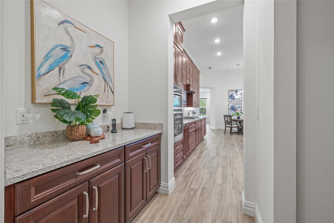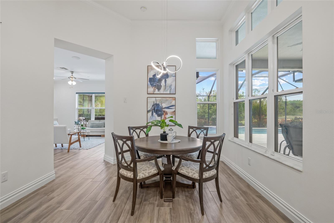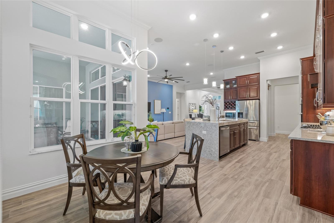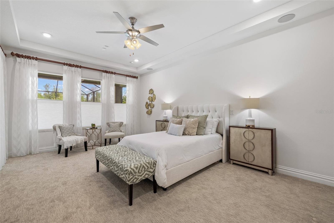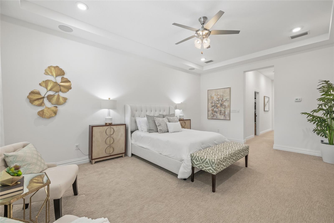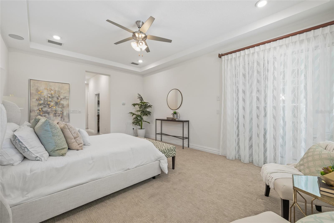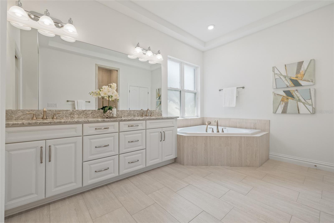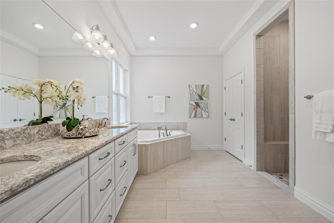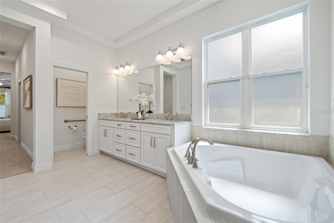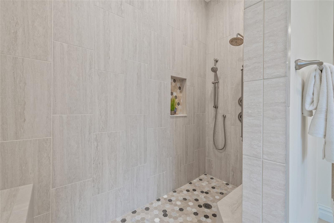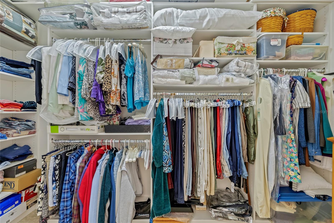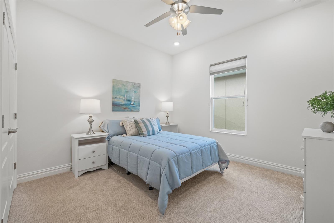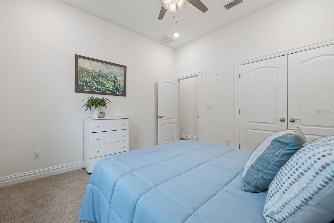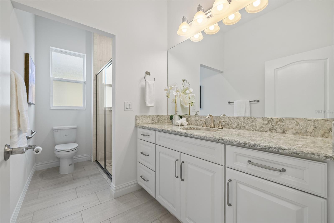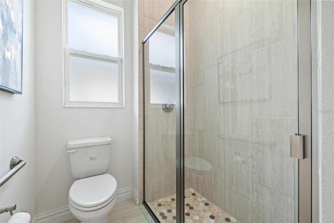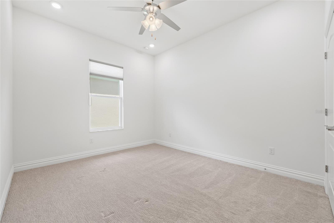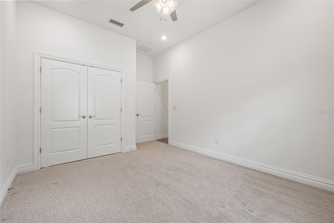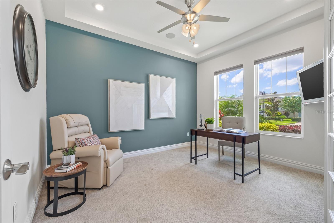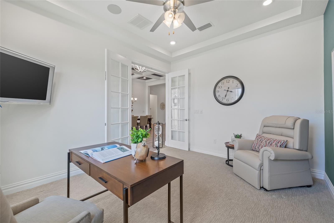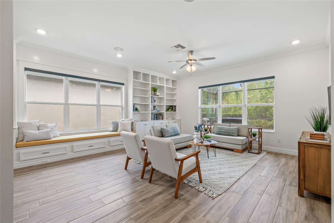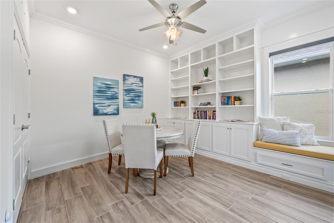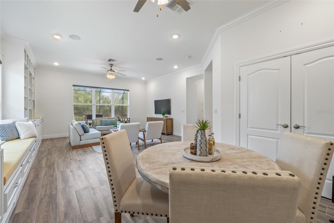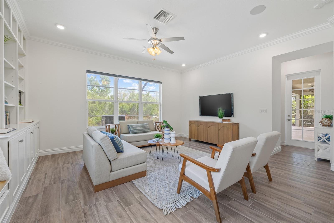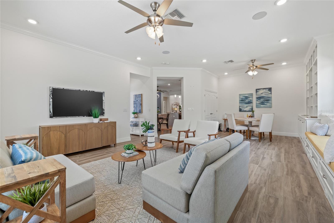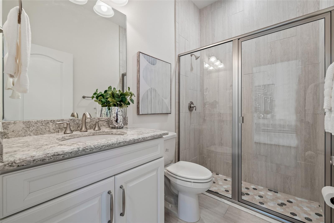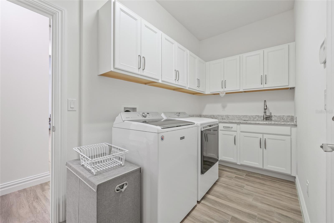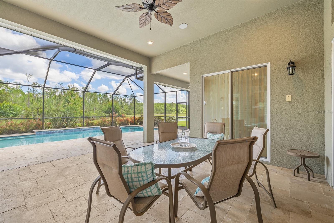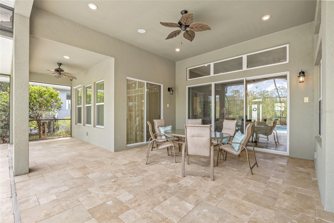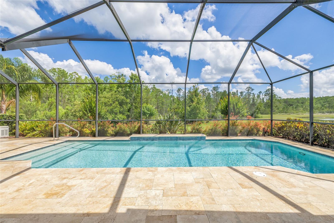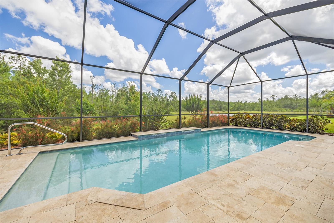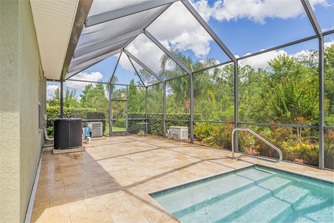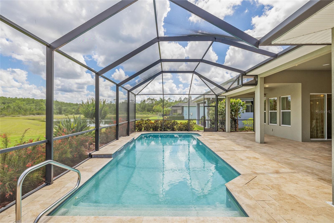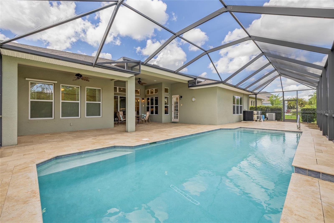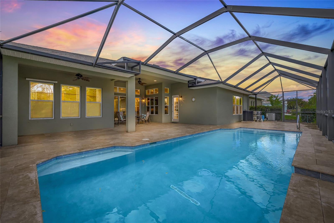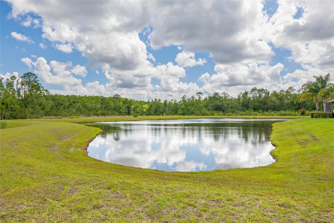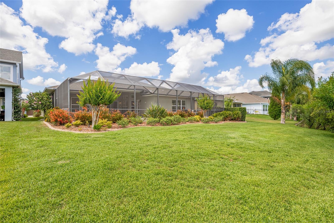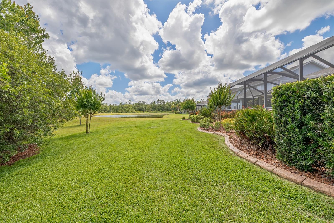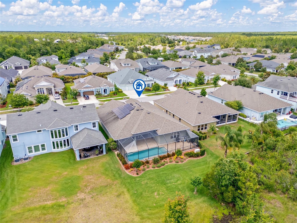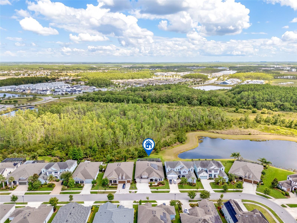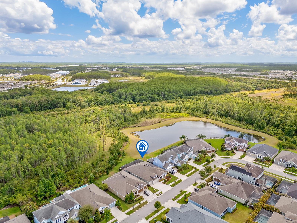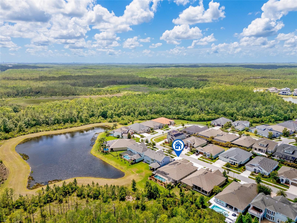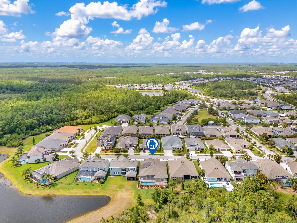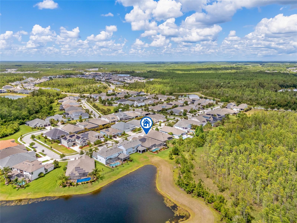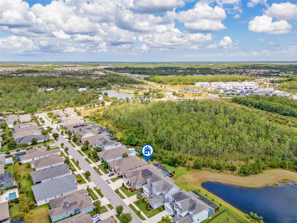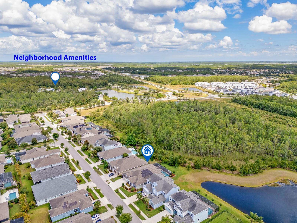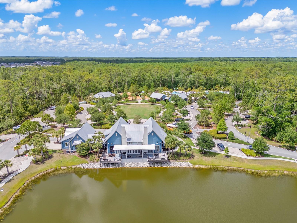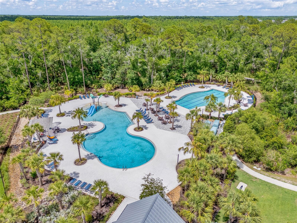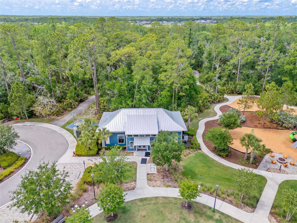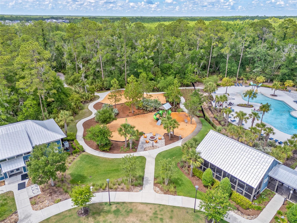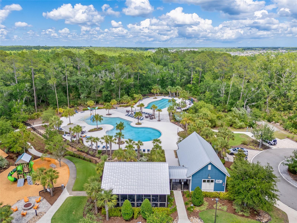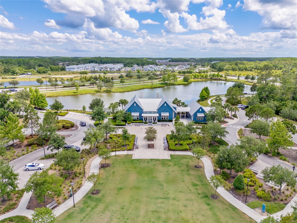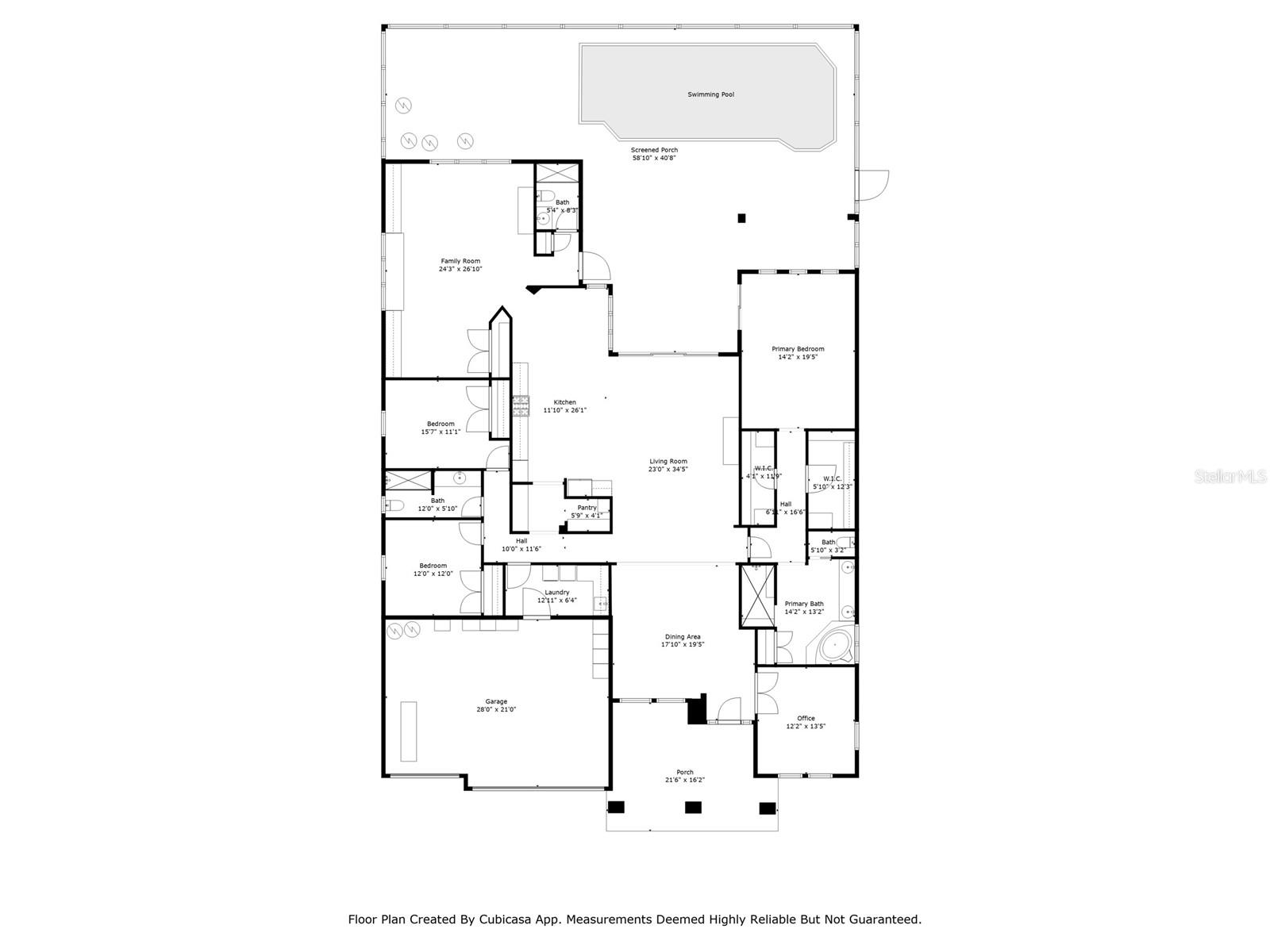16712 Courtyard Loop, LAND O LAKES, FL 34638
Contact Broker IDX Sites Inc.
Schedule A Showing
Request more information
- MLS#: TB8383721 ( Residential )
- Street Address: 16712 Courtyard Loop
- Viewed: 182
- Price: $1,115,000
- Price sqft: $239
- Waterfront: No
- Year Built: 2018
- Bldg sqft: 4673
- Bedrooms: 3
- Total Baths: 3
- Full Baths: 3
- Garage / Parking Spaces: 3
- Days On Market: 67
- Additional Information
- Geolocation: 28.213 / -82.5407
- County: PASCO
- City: LAND O LAKES
- Zipcode: 34638
- Subdivision: Bexley South Prcl 4 Ph 1
- Elementary School: Bexley
- Middle School: Charles S. Rushe
- High School: Sunlake
- Provided by: BHHS FLORIDA PROPERTIES GROUP
- Contact: Lorette Vosloo
- 727-461-1700

- DMCA Notice
-
DescriptionLuxury Meets Family Living in Bexley's Largest Single Story Home: The St. Lucia by Cardel Homes Welcome to The St. Lucia the crown jewel of single level living in the sought after Bexley community. Built by the renowned Cardel Homes, this sprawling one story residence is a rare find, offering an unparalleled blend of elegance, comfort, and functionality for the modern family. With over 12 foot ceilings, custom architectural details, and over 3,000 square feet of luxury living, this home exudes grandness from the moment you arrive. A stately 8 foot front door opens into a dramatic foyer that introduces the home's rich finishes, including a formal dining room with a waffle tray ceiling, a private home office with French doors, and an open concept great room designed for both entertaining and everyday comfort. The gourmet chef's kitchen is the heart of the home, featuring quarts countertops, ample cabinetry, and a cozy eat in dinette perfect for family meals or casual brunches. The multi purpose bonus room offers elegant built ins and direct pool access & is ideal for a playroom, media room, or guest suite, as it includes a full bath. The owner's retreat is its own private sanctuary, offering dual walk in closets, a spa inspired bath with a soaking tub and separate shower, and private access to the heated pool and patio. The split floorplan ensures privacy for the additional bedrooms, which share a full bath, making this home perfect for growing families or multigenerational living. Outside, the resort style heated pool is framed by luxurious travertine decking and set against a serene backdrop of a tranquil pond and lush conservation views. Whether entertaining guests or enjoying quiet moments with loved ones, this private backyard oasis offers the ultimate escape. Additional features include dual AC units for maximum comfort and energy efficiency, a fully outfitted laundry room with custom cabinetry, and an oversized 256 square foot front porch is the perfect place to greet the day or unwind in the evenings. Set on the peaceful western edge of Bexley, this home enjoys easy access to the Veterans Expressway, putting all of Tampa just minutes away. And with Bexley's exceptional amenities including resort style pools, 10 miles of fitness trails, multiple playgrounds, a state of the art fitness center, Bexley Clubhouse, and The Hub retail and dining district this isn't just a home; it's a lifestyle. Don't miss your opportunity to own one of Bexley's most distinguished and rare single story homes. Preferred lender is offering to pay up to $17,000 towards Rate buy down or Closing cost with an accepted offer. Schedule your private tour today!
Property Location and Similar Properties
Features
Appliances
- Built-In Oven
- Cooktop
- Dishwasher
- Disposal
- Dryer
- Microwave
- Refrigerator
- Tankless Water Heater
- Washer
- Water Softener
Association Amenities
- Clubhouse
- Fitness Center
- Playground
- Pool
- Recreation Facilities
- Trail(s)
Home Owners Association Fee
- 433.00
Home Owners Association Fee Includes
- Pool
- Recreational Facilities
- Trash
Association Name
- Jessica Rosa-Melendez
Association Phone
- 813994-1001x2959
Builder Model
- St. Lucia
Builder Name
- Cardel Homes
Carport Spaces
- 0.00
Close Date
- 0000-00-00
Cooling
- Central Air
Country
- US
Covered Spaces
- 0.00
Exterior Features
- Hurricane Shutters
- Lighting
- Private Mailbox
- Sidewalk
- Sliding Doors
- Sprinkler Metered
Flooring
- Carpet
- Tile
Garage Spaces
- 3.00
Heating
- Central
- Electric
High School
- Sunlake High School-PO
Insurance Expense
- 0.00
Interior Features
- Cathedral Ceiling(s)
- Ceiling Fans(s)
- Coffered Ceiling(s)
- Crown Molding
- Eat-in Kitchen
- High Ceilings
- Kitchen/Family Room Combo
- Living Room/Dining Room Combo
- Open Floorplan
- Primary Bedroom Main Floor
- Solid Surface Counters
- Solid Wood Cabinets
- Split Bedroom
- Thermostat
- Tray Ceiling(s)
- Walk-In Closet(s)
- Window Treatments
Legal Description
- BEXLEY SOUTH PARCEL 4 PHASE 1 PB 72 PG 074 BLOCK H LOT 10 OR 9681 PG 3775
Levels
- One
Living Area
- 3330.00
Lot Features
- Landscaped
- Sidewalk
Middle School
- Charles S. Rushe Middle-PO
Area Major
- 34638 - Land O Lakes
Net Operating Income
- 0.00
Occupant Type
- Owner
Open Parking Spaces
- 0.00
Other Expense
- 0.00
Parcel Number
- 18-26-19-012.0-00H.00-010.0
Parking Features
- Driveway
- Garage Door Opener
Pets Allowed
- Cats OK
- Dogs OK
Pool Features
- Gunite
- Heated
- In Ground
- Outside Bath Access
- Screen Enclosure
- Tile
Property Condition
- Completed
Property Type
- Residential
Roof
- Shingle
School Elementary
- Bexley Elementary School
Sewer
- Public Sewer
Tax Year
- 2024
Township
- 26S
Utilities
- Cable Available
- Cable Connected
- Electricity Available
- Electricity Connected
- Sewer Available
- Sewer Connected
- Underground Utilities
- Water Available
- Water Connected
View
- Trees/Woods
- Water
Views
- 182
Virtual Tour Url
- https://view.spiro.media/16712_courtyard_loop-5026?branding=false
Water Source
- Public
Year Built
- 2018
Zoning Code
- MPUD



