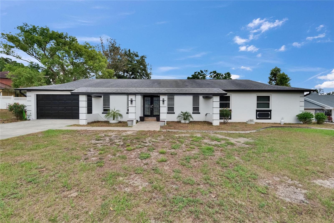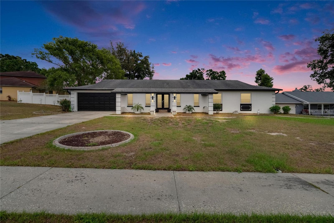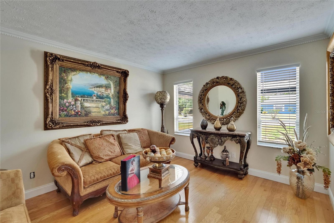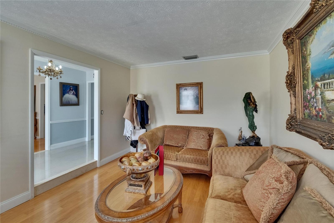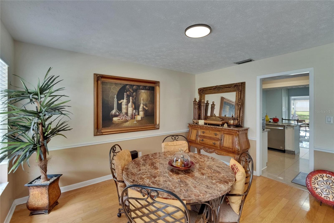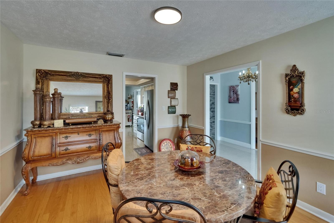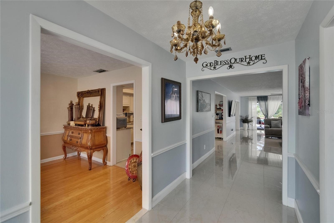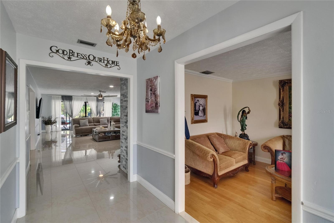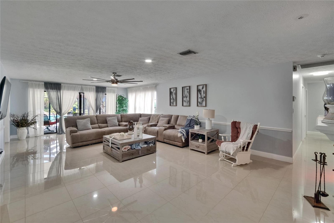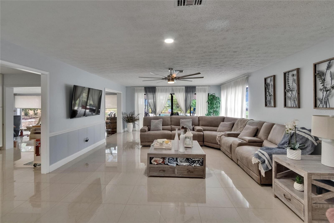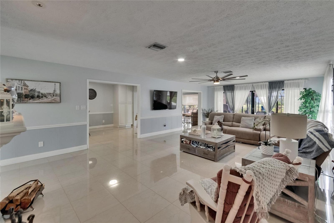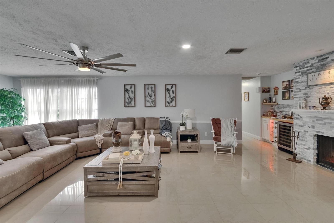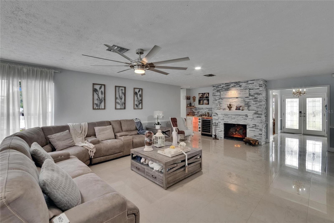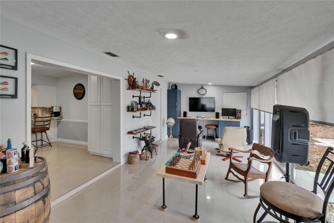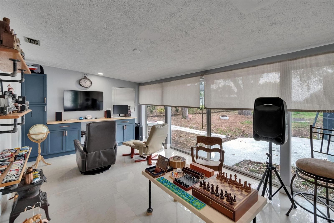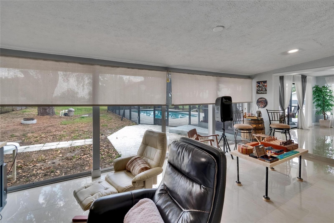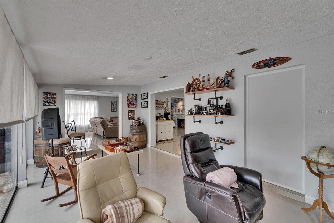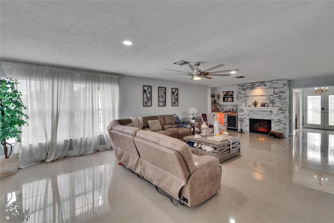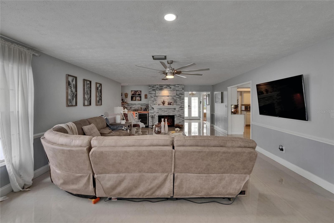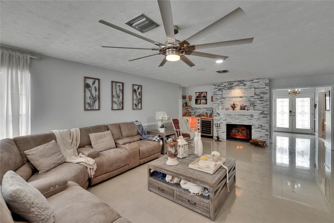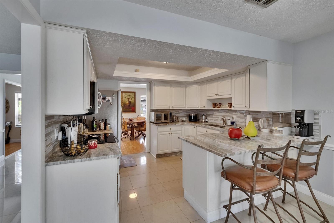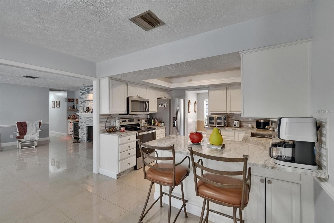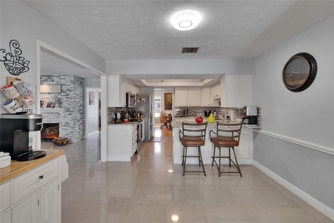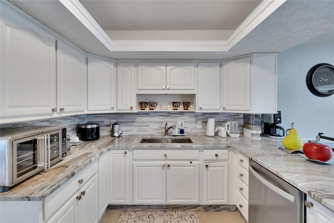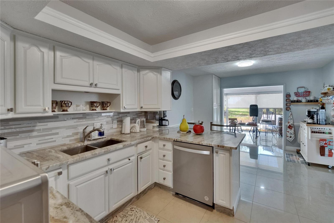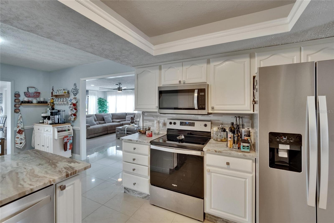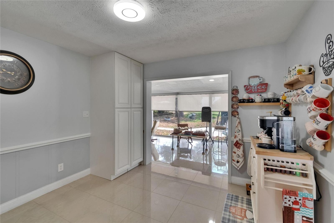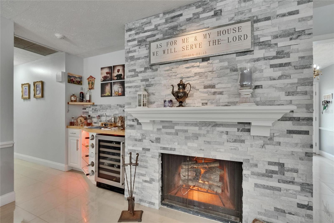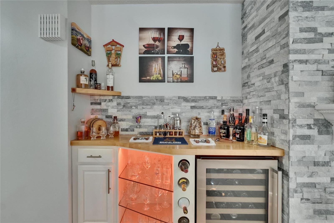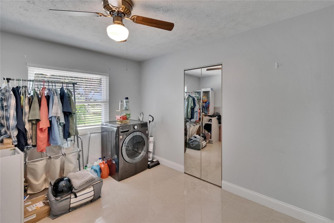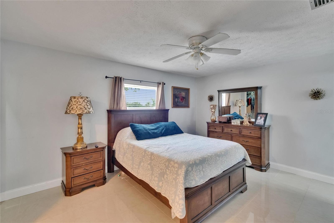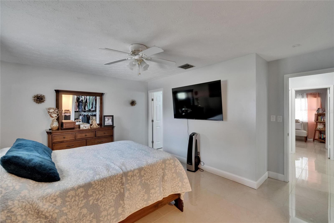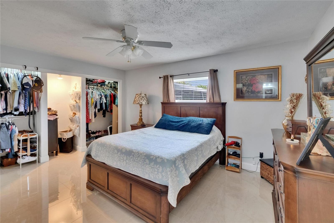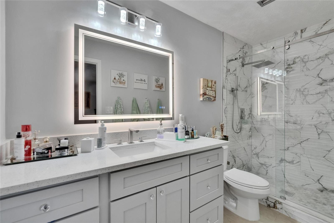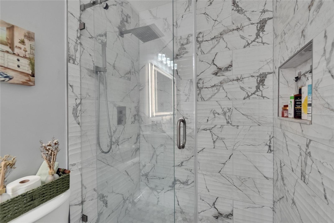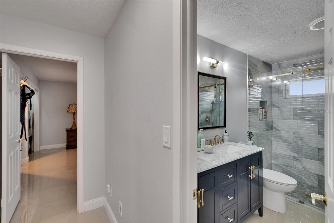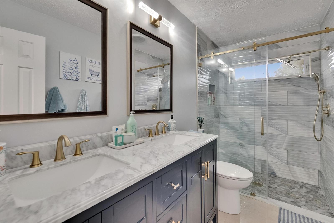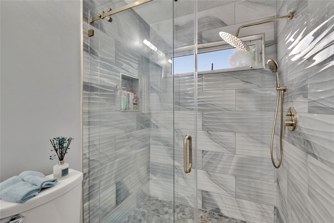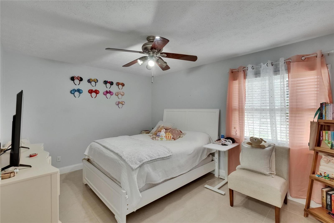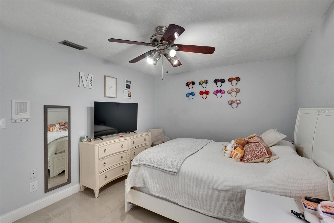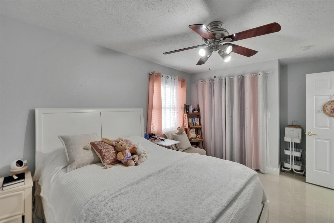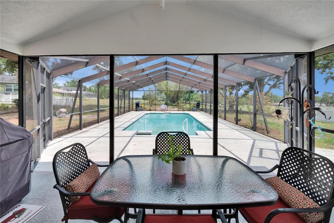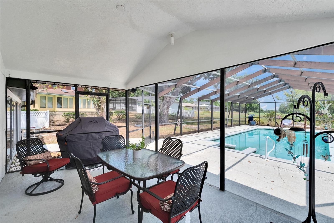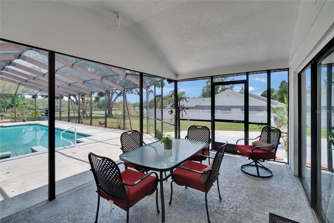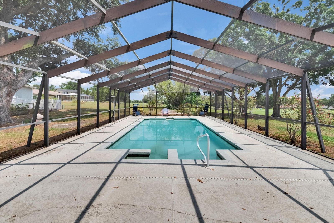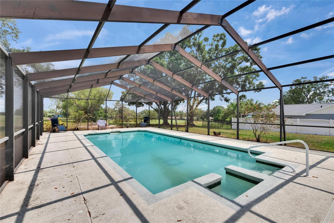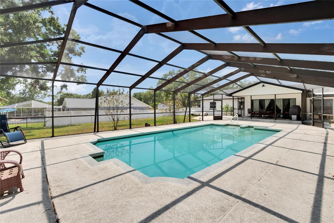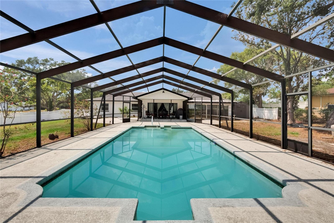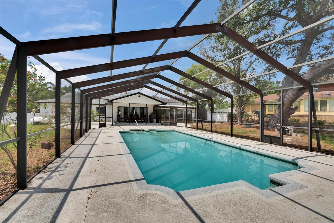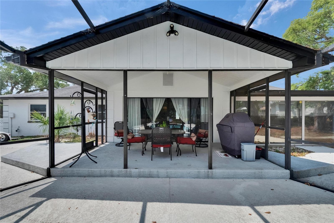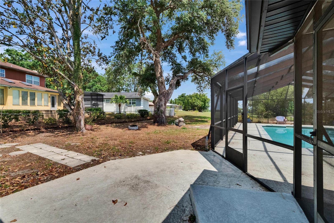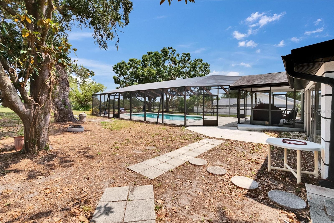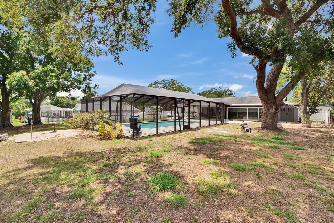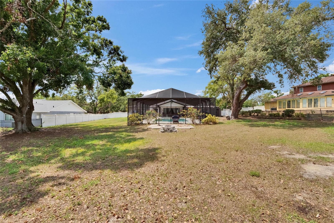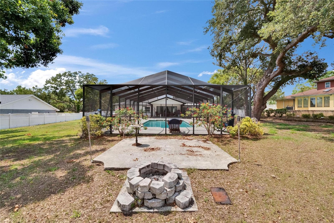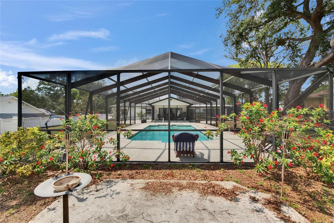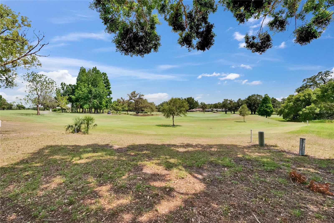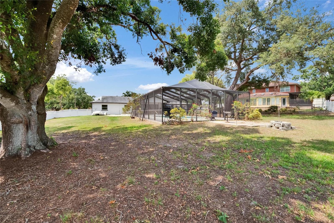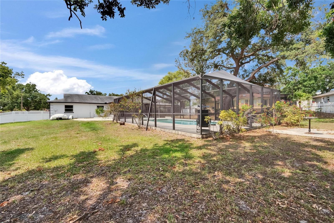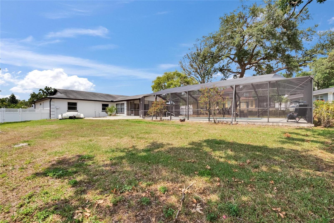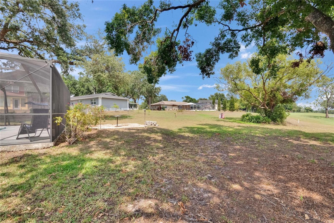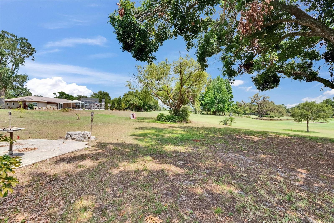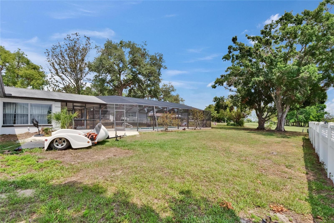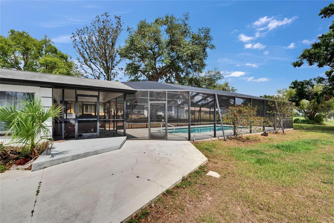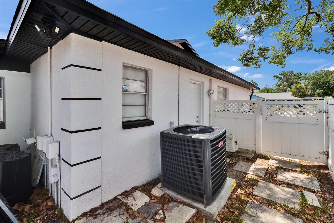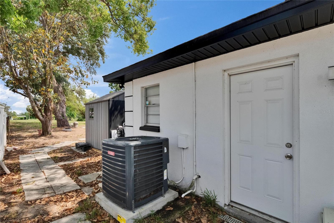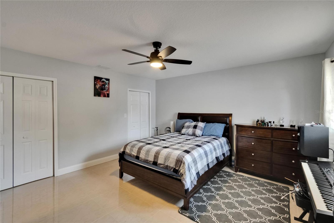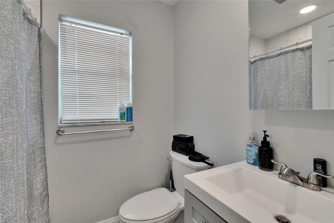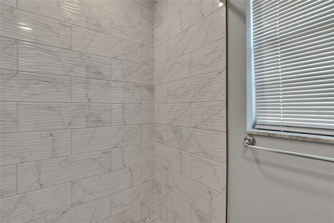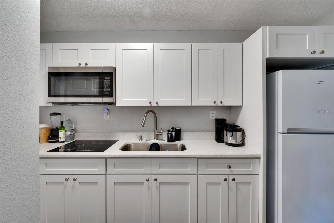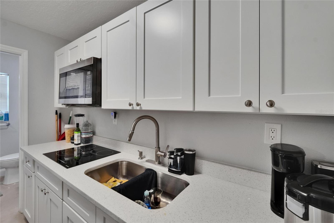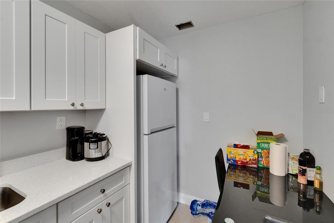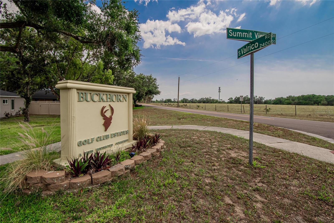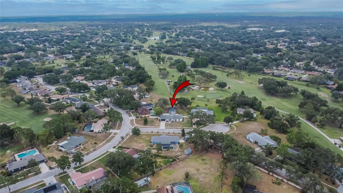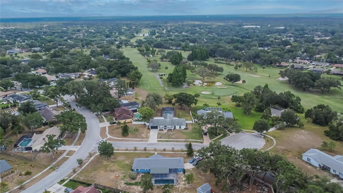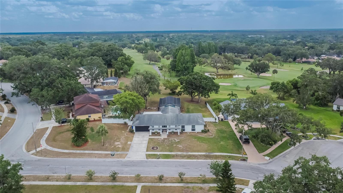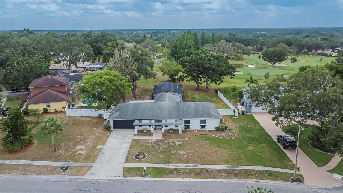2219 Summit View Drive, VALRICO, FL 33596
Contact Tropic Shores Realty
Schedule A Showing
Request more information
- MLS#: TB8383666 ( Residential )
- Street Address: 2219 Summit View Drive
- Viewed: 263
- Price: $650,000
- Price sqft: $187
- Waterfront: No
- Year Built: 1976
- Bldg sqft: 3478
- Bedrooms: 4
- Total Baths: 3
- Full Baths: 2
- 1/2 Baths: 1
- Garage / Parking Spaces: 2
- Days On Market: 295
- Additional Information
- Geolocation: 27.9081 / -82.2498
- County: HILLSBOROUGH
- City: VALRICO
- Zipcode: 33596
- Subdivision: Buckhorn Golf Club Estates Pha
- Elementary School: Buckhorn
- Middle School: Mulrennan
- High School: Durant
- Provided by: ALIGN RIGHT REALTY RIVERVIEW

- DMCA Notice
-
DescriptionPRICE IMPROVEMENT, PLUS 1 YEAR FREE HOME WARRANTY!!! Florida Golf Course Living at Its Finest! Discover a truly exceptional home in the sought after Buckhorn Golf Course Community, where elegance, comfort, and spectacular views come together in perfect harmony. This beautifully upgraded 4 bedroom, 2 bathroom pool home offers a rare blend of modern finishes and peaceful surroundingsideal for those seeking a luxurious yet relaxed lifestyle. From the moment you arrive, you'll notice the meticulous attention to detail and thoughtful enhancements throughout. Step inside to an inviting open concept layout featuring ceramic tile and engineered wood flooring that flows seamlessly through the main living areas. Each bedroom is generously sized with ample closet space, and the remodeled bathrooms boast sleek, contemporary fixtures and finishes. At the heart of the home is a chef inspired kitchen, complete with granite countertops, custom cabinetry, and premium finishesperfect for family meals or entertaining guests. The spacious living and dining areas open directly to the covered lanai and screened in pool, offering the ultimate indoor outdoor Florida lifestyle. Step outside to your private backyard retreat, surrounded by lush landscaping and overlooking the pristine fairways and greens of the Buckhorn Golf Course. Enjoy your morning coffee, soak in the sun by the pool, or host unforgettable gatherings with breathtaking panoramic views as your backdrop. Additional highlights include, Tankless water heater, Custom bar with wine cooler, Brand new storage patio shed, Fresh interior and exterior paint, Garage conversion to an in law suite featuring a private entrance, kitchenette, full bath, refrigerator, granite counters, and wood cabinetryperfect for guests or as an income producing opportunity. This is more than just a homeit's a lifestyle. Dont miss your opportunity to live in one of Valricos premier golf course communities. Schedule your private showing today! https://my.matterport.com/show/?m=KguVPE3sgBo
Property Location and Similar Properties
Features
Appliances
- Dishwasher
- Disposal
- Microwave
- Other
- Refrigerator
- Tankless Water Heater
- Wine Refrigerator
Home Owners Association Fee
- 0.00
Association Name
- Joy Green
Carport Spaces
- 0.00
Close Date
- 0000-00-00
Cooling
- Central Air
Country
- US
Covered Spaces
- 0.00
Exterior Features
- Balcony
- Lighting
- Sidewalk
- Sliding Doors
- Storage
Flooring
- Hardwood
- Tile
Garage Spaces
- 2.00
Heating
- Central
- Electric
High School
- Durant-HB
Insurance Expense
- 0.00
Interior Features
- Ceiling Fans(s)
- Kitchen/Family Room Combo
- Open Floorplan
- Solid Surface Counters
- Solid Wood Cabinets
- Thermostat
- Window Treatments
Legal Description
- BUCKHORN GOLF CLUB ESTATES PHASE I UNIT 1 LOT 10 BLOCK 3
Levels
- One
Living Area
- 2732.00
Middle School
- Mulrennan-HB
Area Major
- 33596 - Valrico
Net Operating Income
- 0.00
Occupant Type
- Owner
Open Parking Spaces
- 0.00
Other Expense
- 0.00
Parcel Number
- U-06-30-21-33L-000003-00010.0
Parking Features
- Driveway
Pets Allowed
- Dogs OK
Pool Features
- Gunite
- In Ground
- Screen Enclosure
Property Type
- Residential
Roof
- Shingle
School Elementary
- Buckhorn-HB
Sewer
- Public Sewer
Tax Year
- 2024
Township
- 30
Utilities
- Cable Available
- Electricity Available
- Public
Views
- 263
Virtual Tour Url
- https://my.matterport.com/show/?m=KguVPE3sgBo
Water Source
- Public
Year Built
- 1976
Zoning Code
- RSC-6



