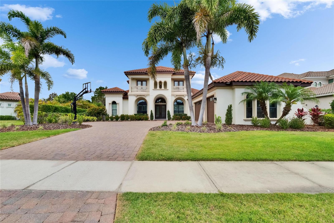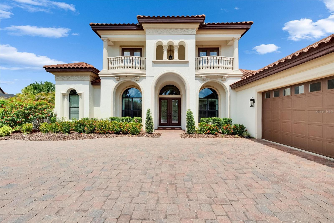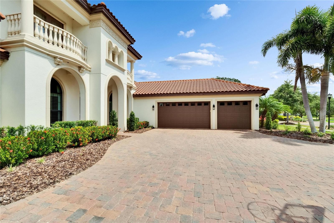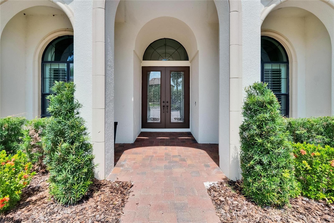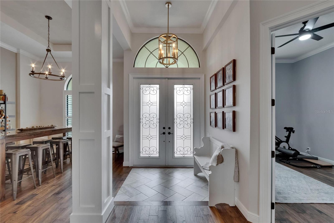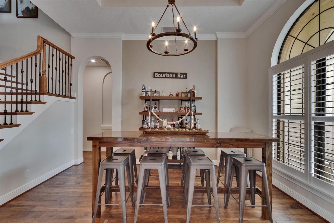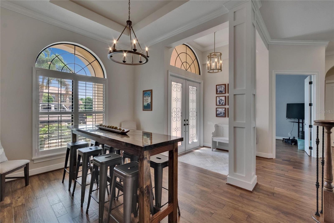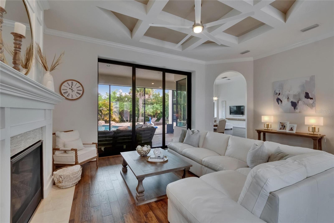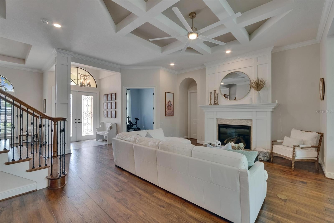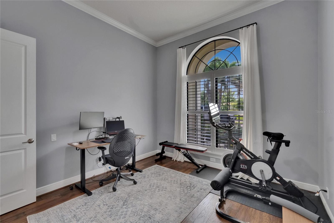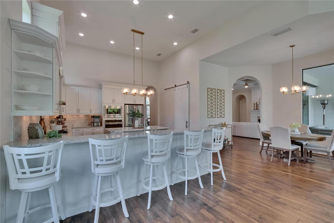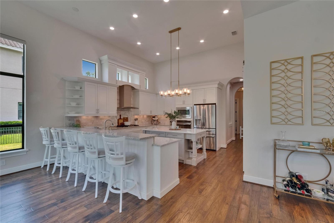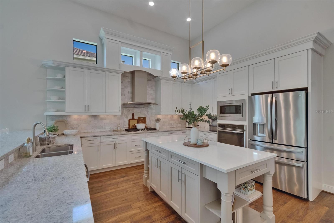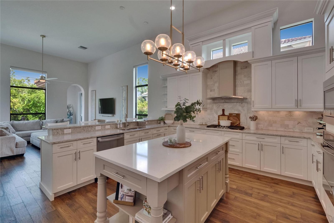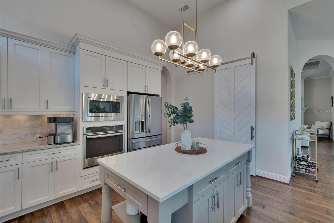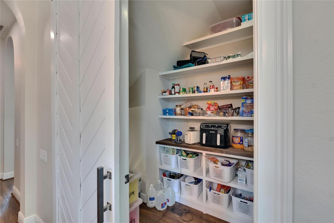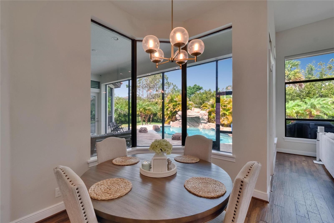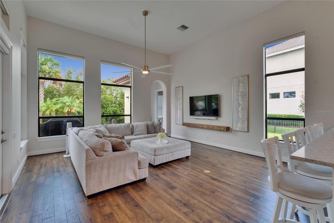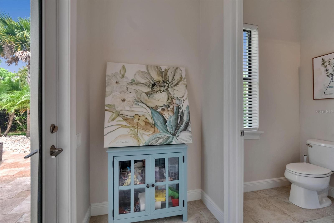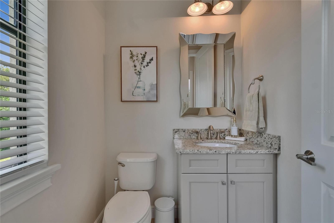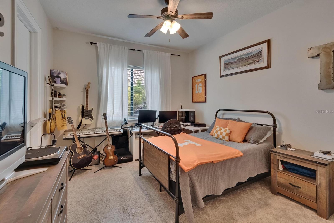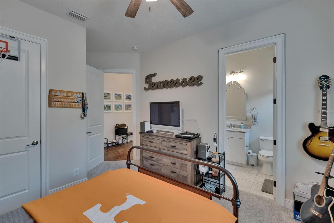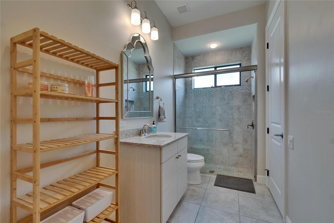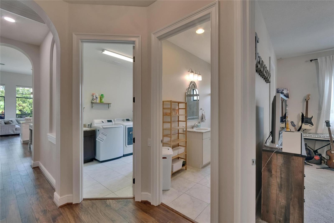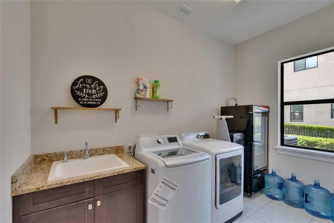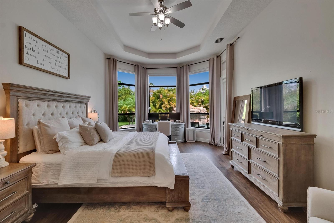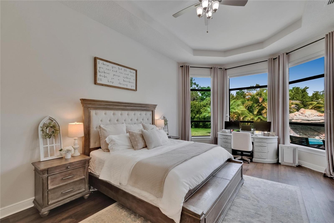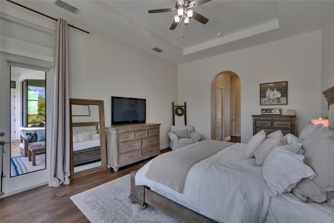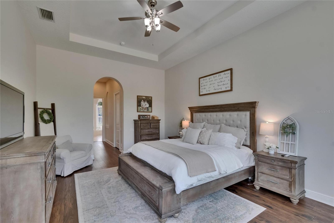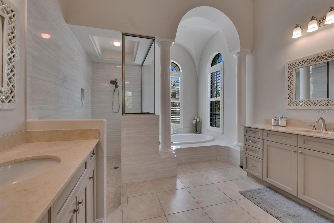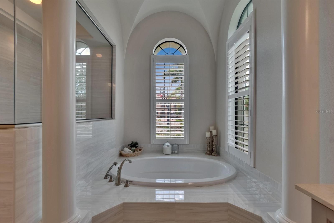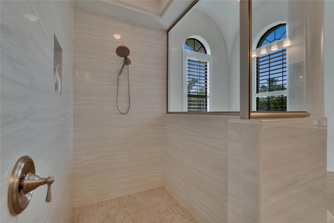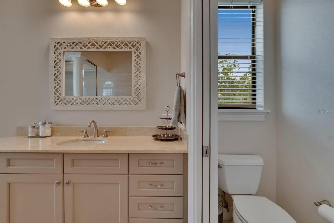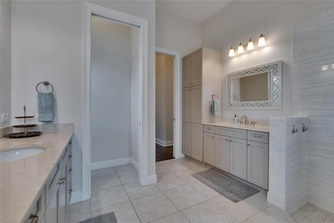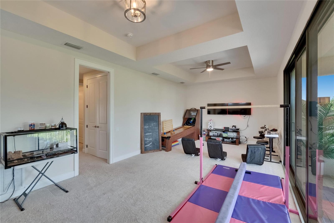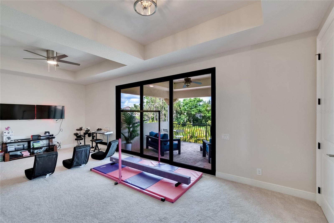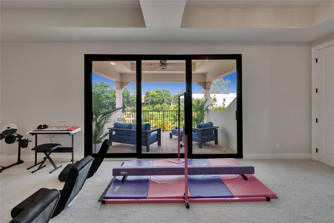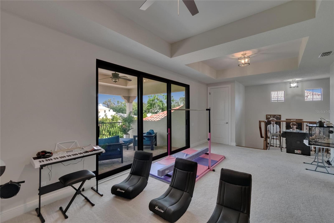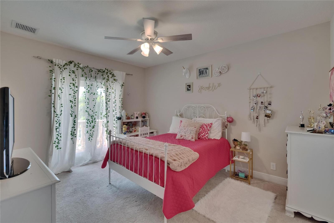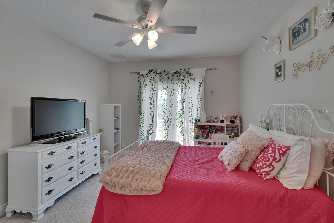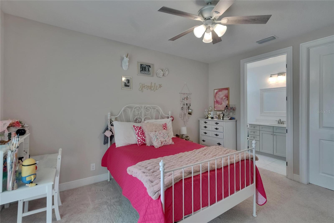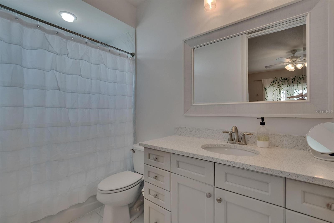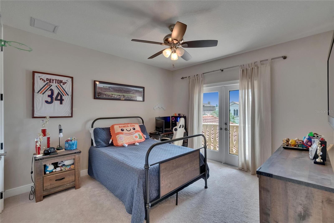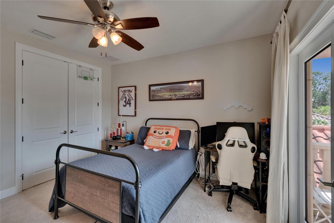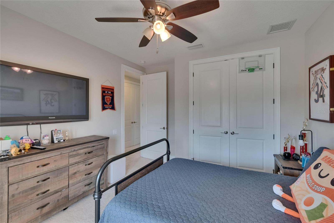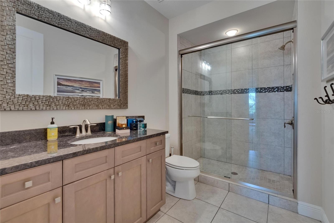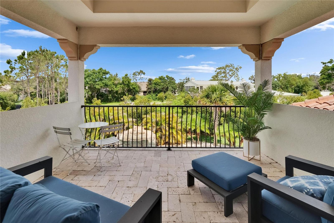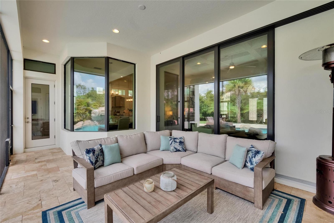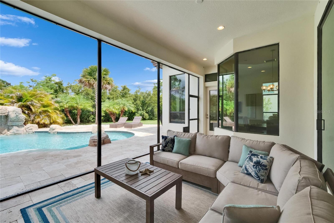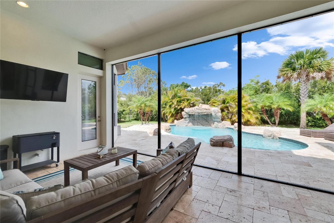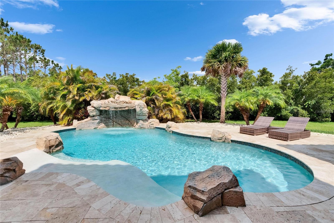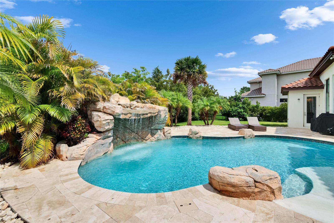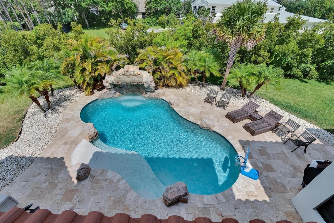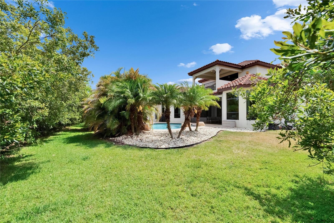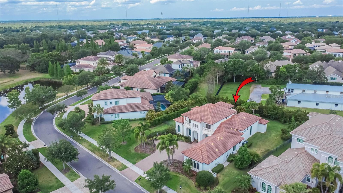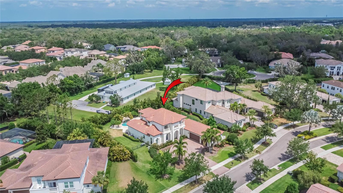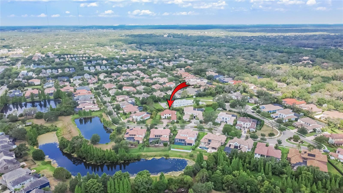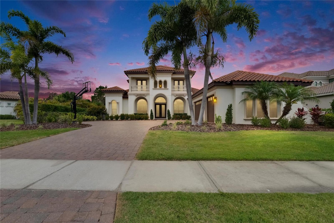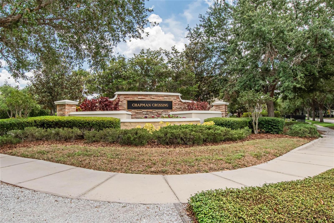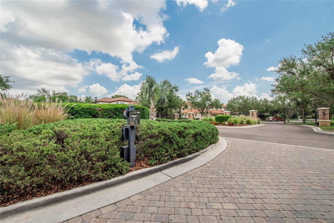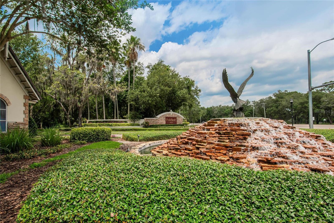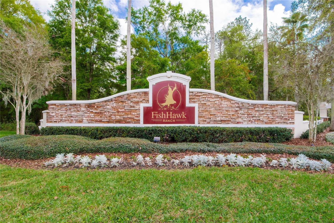16406 Chapman Crossing Drive, LITHIA, FL 33547
Contact Broker IDX Sites Inc.
Schedule A Showing
Request more information
- MLS#: TB8383372 ( Residential )
- Street Address: 16406 Chapman Crossing Drive
- Viewed: 413
- Price: $1,450,000
- Price sqft: $270
- Waterfront: No
- Year Built: 2015
- Bldg sqft: 5365
- Bedrooms: 4
- Total Baths: 5
- Full Baths: 4
- 1/2 Baths: 1
- Garage / Parking Spaces: 3
- Days On Market: 130
- Additional Information
- Geolocation: 27.8449 / -82.2087
- County: HILLSBOROUGH
- City: LITHIA
- Zipcode: 33547
- Subdivision: Fishhawk Chapman Crossing
- Elementary School: Fishhawk Creek
- Middle School: Randall
- High School: Newsome
- Provided by: COLDWELL BANKER REALTY
- Contact: January Silva
- 813-253-2444

- DMCA Notice
-
DescriptionCUSTOM ARTHUR RUTENBURG HOME LOCATED IN CHAPMAN CROSSING, FISHHAWK RANCH! Experience refined living in the gated Chapman Crossing community of FishHawk Ranch, known for its upscale estates. This custom home, situated on a generous 110 wide lot, features a Mediterranean exterior with a brick paved driveway, 3 car side entry garage, tile roof, arched entry, and mature landscaping. Step inside to find soaring ceilings, crown molding, a neutral and elegant paint palette, hardwood floors, plantation shutters, and thoughtful details throughout. The formal living room boasts triple sliders with pool views, a coffered ceiling, and a fireplace. An adjacent private office located behind double doors, provides an ideal space to work from home. The gourmet kitchen is equipped with 42 cabinetry, under cabinet lighting, GE stainless steel appliances, a center island, walk in pantry, Quartz countertops, and a beautiful tile backsplash. The dinette, with large bay windows, overlooks the pool, and the spacious family room is filled with natural light. The owners suite offers gorgeous hardwood floors, floor to ceiling windows, a tray ceiling, private lanai access, two custom walk in closets, and a luxurious en suite with dual vanities, a spacious walk in shower, and a soaking tub. On the opposite side of the first floor, a secondary bedroom with an attached bathroom serves as a perfect guest or in law suite. Upstairs, a spacious bonus room with tray ceilings opens to a large balcony that overlooks the backyard and pool and is joined by two additional bedrooms, each with private balconies, and two full bathrooms. The backyard features a resort style pool with a stone waterfall and beach entry, a large fenced yard, and a covered and screened lanai for outdoor enjoyment. This exceptional home is a rare find. Schedule your showing today!
Property Location and Similar Properties
Features
Appliances
- Built-In Oven
- Convection Oven
- Cooktop
- Dishwasher
- Disposal
- Gas Water Heater
- Microwave
- Range Hood
- Tankless Water Heater
- Water Softener
Association Amenities
- Basketball Court
- Fence Restrictions
- Fitness Center
- Gated
- Park
- Playground
- Pool
- Recreation Facilities
- Security
- Tennis Court(s)
- Trail(s)
- Vehicle Restrictions
Home Owners Association Fee
- 1200.00
Home Owners Association Fee Includes
- Pool
- Maintenance Grounds
Association Name
- Rizzetta and Company - Chrissie Brown
Association Phone
- 813-533-2950
Builder Model
- Gulfport
Builder Name
- Arthur Rutenburg
Carport Spaces
- 0.00
Close Date
- 0000-00-00
Cooling
- Central Air
Country
- US
Covered Spaces
- 0.00
Exterior Features
- Balcony
- Lighting
- Sidewalk
- Sliding Doors
Fencing
- Fenced
Flooring
- Carpet
- Ceramic Tile
- Wood
Garage Spaces
- 3.00
Heating
- Central
- Natural Gas
High School
- Newsome-HB
Insurance Expense
- 0.00
Interior Features
- Ceiling Fans(s)
- Coffered Ceiling(s)
- Crown Molding
- Eat-in Kitchen
- High Ceilings
- In Wall Pest System
- Kitchen/Family Room Combo
- Open Floorplan
- Primary Bedroom Main Floor
- Solid Surface Counters
- Solid Wood Cabinets
- Split Bedroom
- Stone Counters
- Thermostat
- Tray Ceiling(s)
- Walk-In Closet(s)
- Window Treatments
Legal Description
- FISHHAWK CHAPMAN CROSSING PHASE 2 LOT 1 BLOCK 110
Levels
- Two
Living Area
- 3903.00
Lot Features
- In County
- Oversized Lot
- Sidewalk
- Paved
- Private
Middle School
- Randall-HB
Area Major
- 33547 - Lithia
Net Operating Income
- 0.00
Occupant Type
- Owner
Open Parking Spaces
- 0.00
Other Expense
- 0.00
Parcel Number
- U-28-30-21-9PC-000110-00001.0
Parking Features
- Driveway
- Garage Door Opener
- Garage Faces Side
- Parking Pad
Pets Allowed
- Yes
Pool Features
- Child Safety Fence
- In Ground
- Lighting
Property Type
- Residential
Roof
- Tile
School Elementary
- Fishhawk Creek-HB
Sewer
- Public Sewer
Style
- Mediterranean
Tax Year
- 2024
Township
- 30
Utilities
- BB/HS Internet Available
- Cable Available
- Cable Connected
- Electricity Available
- Electricity Connected
- Natural Gas Available
- Natural Gas Connected
- Public
- Sewer Available
- Sewer Connected
- Sprinkler Recycled
- Water Available
- Water Connected
Views
- 413
Water Source
- Public
Year Built
- 2015
Zoning Code
- PD



