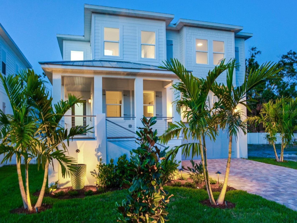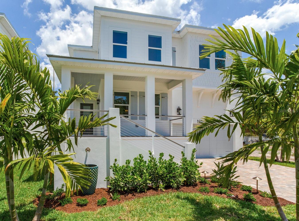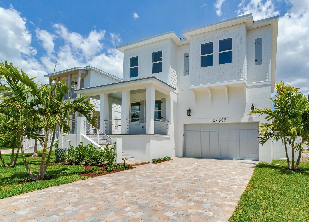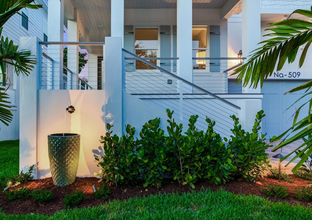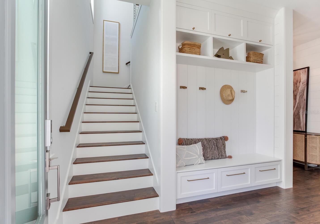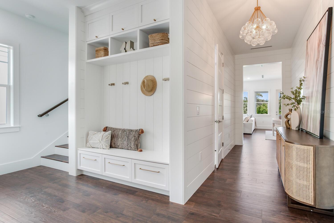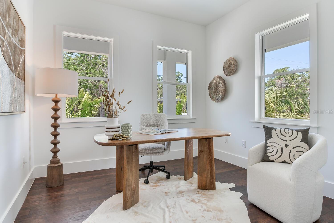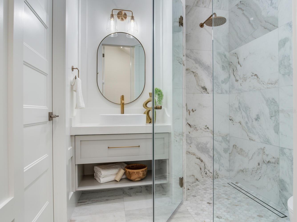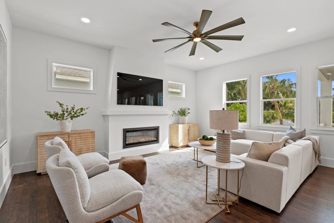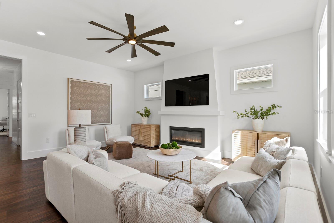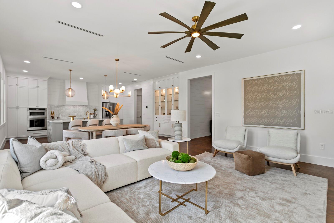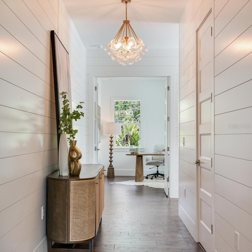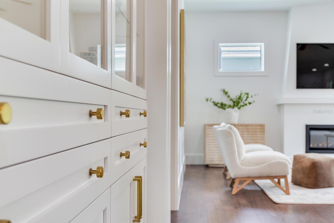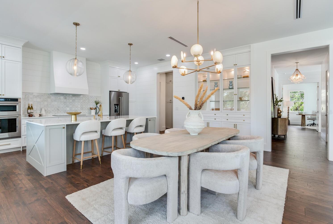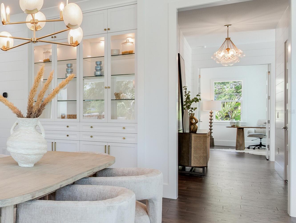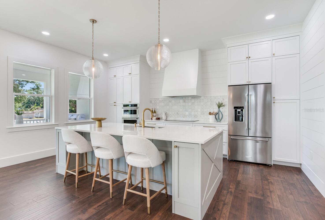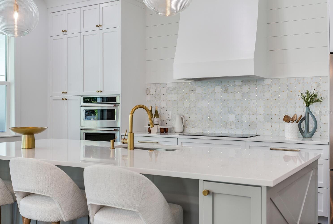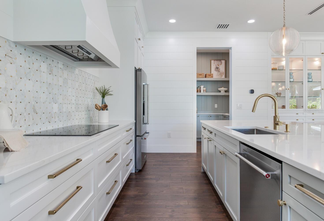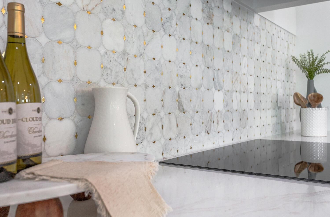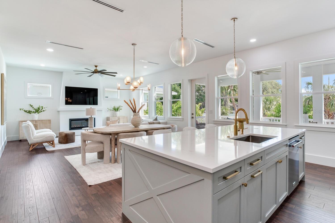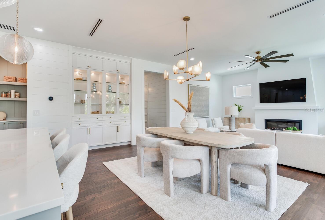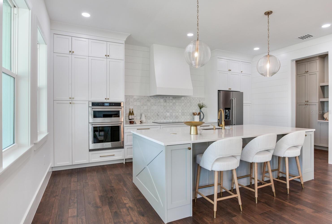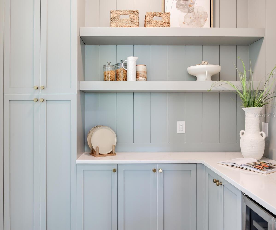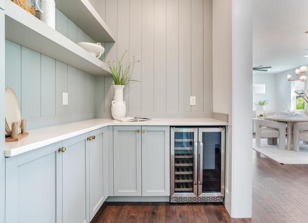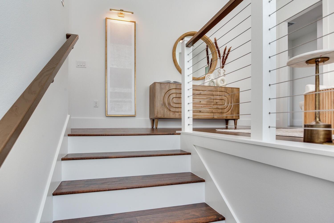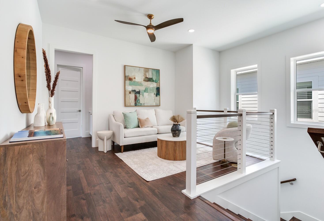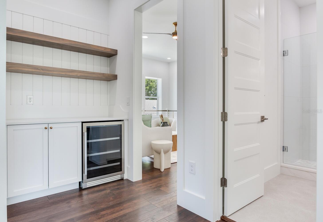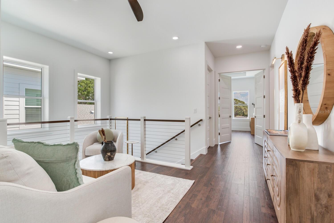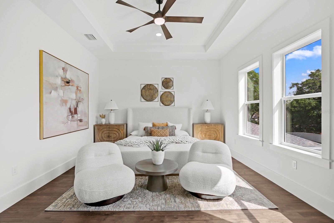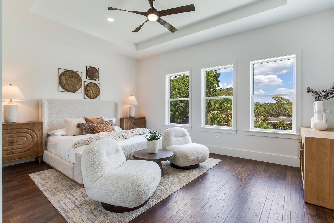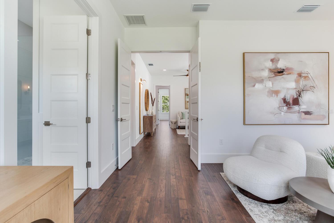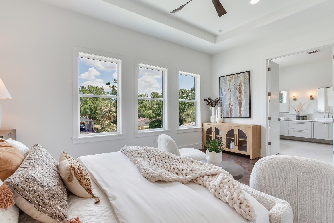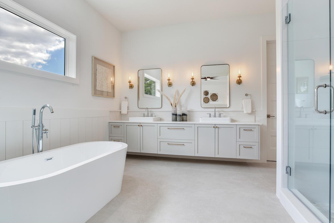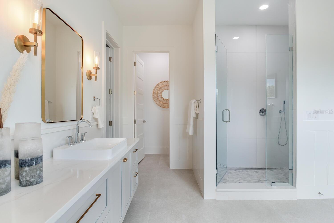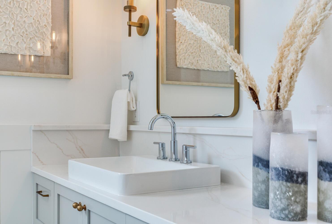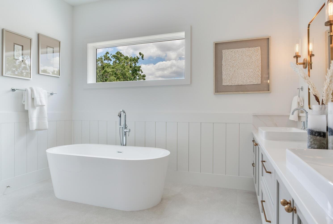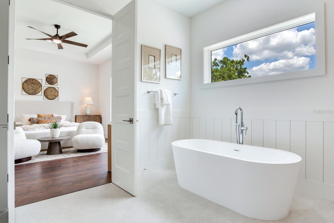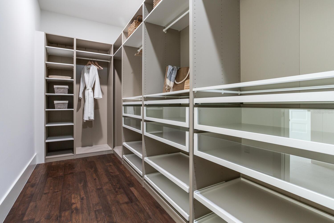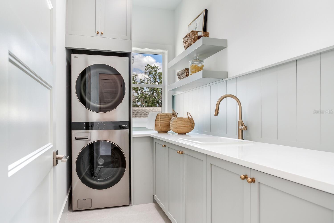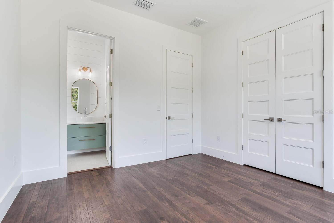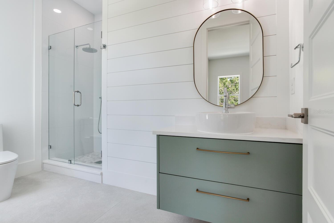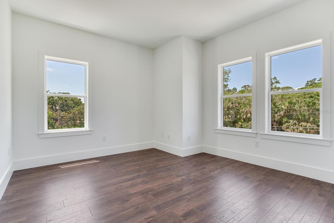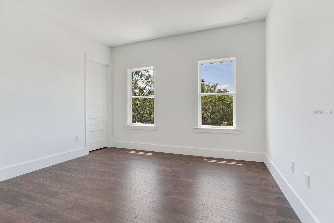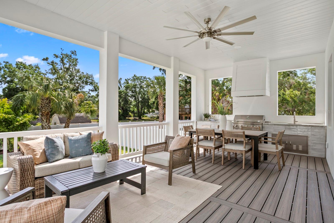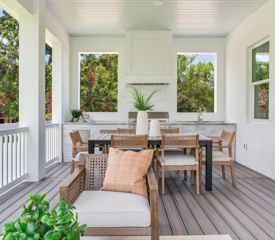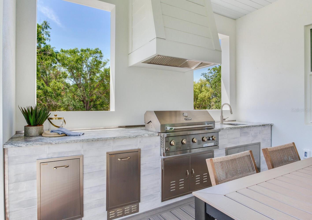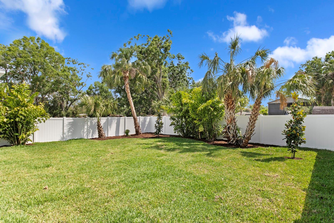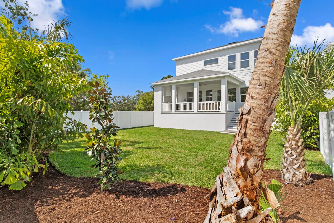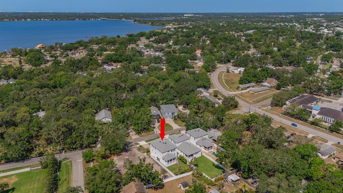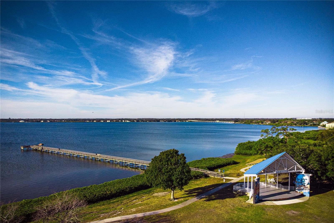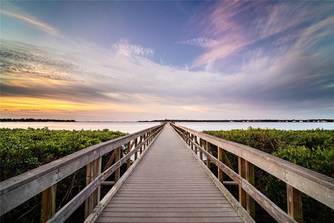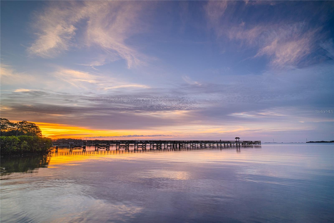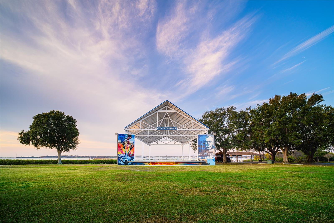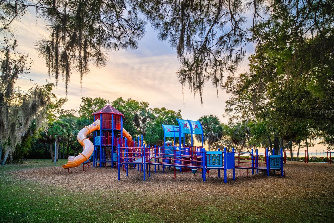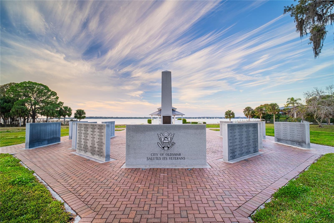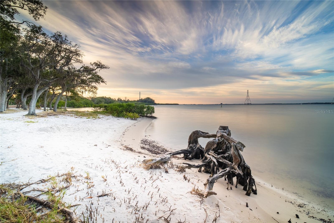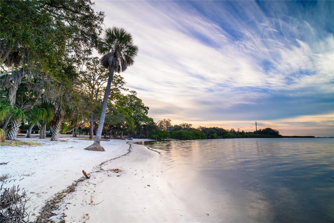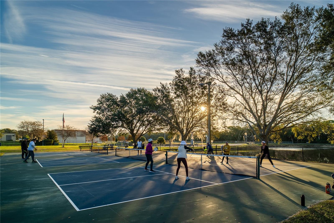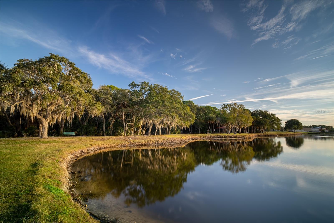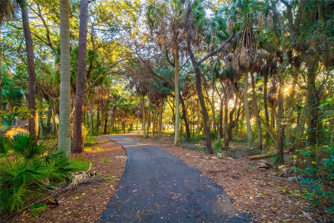509 Buckingham Avenue E, OLDSMAR, FL 34677
Contact Broker IDX Sites Inc.
Schedule A Showing
Request more information
- MLS#: TB8383179 ( Residential )
- Street Address: 509 Buckingham Avenue E
- Viewed: 49
- Price: $1,179,000
- Price sqft: $279
- Waterfront: No
- Year Built: 2025
- Bldg sqft: 4230
- Bedrooms: 5
- Total Baths: 4
- Full Baths: 4
- Garage / Parking Spaces: 2
- Days On Market: 49
- Additional Information
- Geolocation: 28.032 / -82.6611
- County: PINELLAS
- City: OLDSMAR
- Zipcode: 34677
- Subdivision: Oldsmar Rev Map
- Elementary School: Oldsmar Elementary PN
- Middle School: Carwise Middle PN
- High School: East Lake High PN
- Provided by: FUTURE HOME REALTY INC
- Contact: Ginger Tatarzewski
- 813-855-4982

- DMCA Notice
-
DescriptionMove in ready new construction! Modern coastal luxury by mcs homes, one of the premiere boutique home builders in tampa bay. Experience the perfect blend of contemporary style and coastal charm in this exceptional custom designed residence by mcs homescrafted with uncompromising attention to detail. Inside, the gourmet kitchen is a chefs dream, featuring ceiling height cabinetry, premium kitchen aid appliances, quartz countertops, a true convection oven/microwave combo, a 36 smooth top 5 burner cook top, a built in range hood, and a spacious pantry with built in wine cooler. Enjoy year round comfort with double pane low e impact windows, high efficiency rheem variable speed hvac systems one each floor, each with independent smart controls.. Each bedroom, the living room, and the loft are pre wired for ethernet, ensuring seamless connectivity. The upstairs loft includes a beverage station with an under counter fridge, perfect for entertaining. This home features a decorative vent less fireplace with optional heat, and a fifth bedroom on the first floor that functions perfectly as an office. Bedroom 3 upstairs includes a private ensuite bath, ideal for guests or multi generational living. Outdoors, relax on the spacious covered back porch with a built in outdoor kitchen, composite decking, and elegant wood plank ceilings. Elegant custom stainless steel cable railings on the front porch. Functional and eco friendly touches include french drains, reclaimed water irrigation, and built on a solid stem wall foundation with extra structural reinforcement and elevated above fema recommended flood levels for added peace of mind and long term protection. For the full list of features see attachments. Enjoy the small town lifestyle of oldsmar all conveniences just a few minutes away, including beautiful parks and restaurants! Mcs homes built for design lovers! Built to last!
Property Location and Similar Properties
Features
Appliances
- Built-In Oven
- Convection Oven
- Cooktop
- Dishwasher
- Disposal
- Dryer
- Electric Water Heater
- Ice Maker
- Microwave
- Range Hood
- Refrigerator
- Washer
- Wine Refrigerator
Home Owners Association Fee
- 0.00
Builder Name
- MCS Homes
Carport Spaces
- 0.00
Close Date
- 0000-00-00
Cooling
- Central Air
Country
- US
Covered Spaces
- 0.00
Exterior Features
- Gray Water System
- Lighting
- Outdoor Kitchen
- Private Mailbox
- Sidewalk
- Sprinkler Metered
Flooring
- Laminate
- Tile
Garage Spaces
- 2.00
Heating
- Central
High School
- East Lake High-PN
Insurance Expense
- 0.00
Interior Features
- Built-in Features
- Ceiling Fans(s)
- High Ceilings
- Kitchen/Family Room Combo
- Living Room/Dining Room Combo
- Open Floorplan
- PrimaryBedroom Upstairs
- Solid Wood Cabinets
- Stone Counters
- Tray Ceiling(s)
- Walk-In Closet(s)
Legal Description
- OLDSMAR REVISED MAP BLK 94
- PART OF LOTS 15 & 16 DESC BEG NW COR OF SD LOT 16 TH N60D31'03E 150FT TH S20D39'38"E 50.6FT TH S60D31'03"W 149.25FT TH CUR LT RAD 2350.8FT ARC 50.49FT CB N21D29'42"W 50.49FT TO POB (SEE S24-28-16)
Levels
- Two
Living Area
- 3127.00
Lot Features
- City Limits
- Landscaped
- Level
- Near Public Transit
Middle School
- Carwise Middle-PN
Area Major
- 34677 - Oldsmar
Net Operating Income
- 0.00
New Construction Yes / No
- Yes
Occupant Type
- Vacant
Open Parking Spaces
- 0.00
Other Expense
- 0.00
Parcel Number
- 23-28-16-63936-094-0151
Property Condition
- Completed
Property Type
- Residential
Roof
- Metal
- Shingle
School Elementary
- Oldsmar Elementary-PN
Sewer
- Public Sewer
Tax Year
- 2024
Township
- 28
Utilities
- Cable Available
- Electricity Connected
- Phone Available
- Public
- Sewer Connected
- Sprinkler Recycled
- Water Connected
Views
- 49
Virtual Tour Url
- https://www.propertypanorama.com/instaview/stellar/TB8383179
Water Source
- None
Year Built
- 2025



