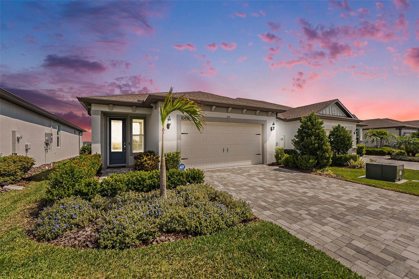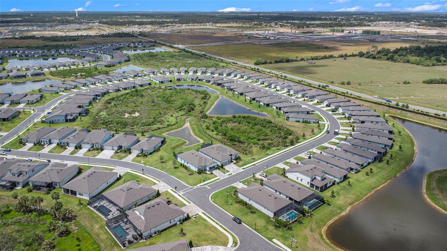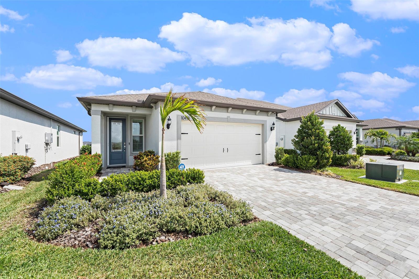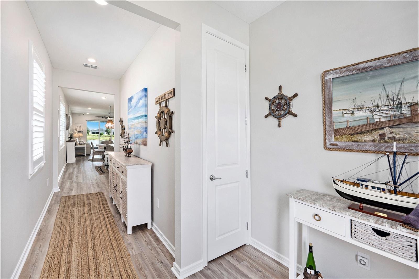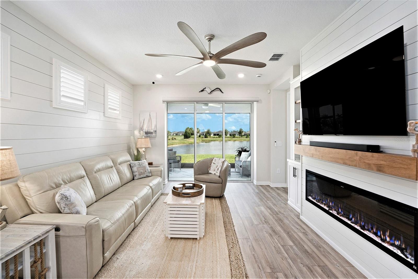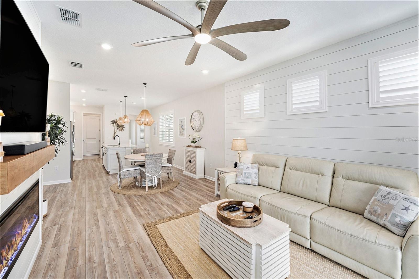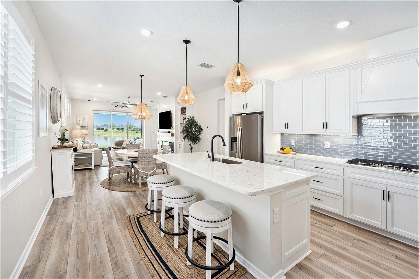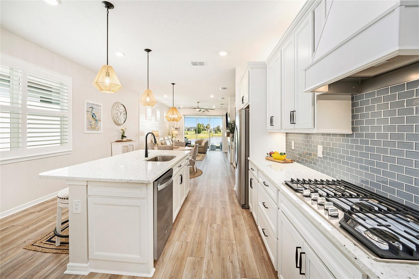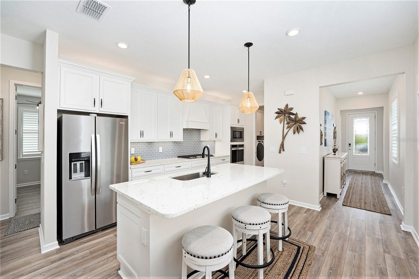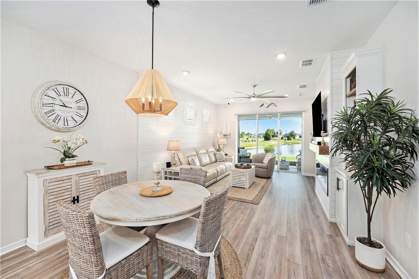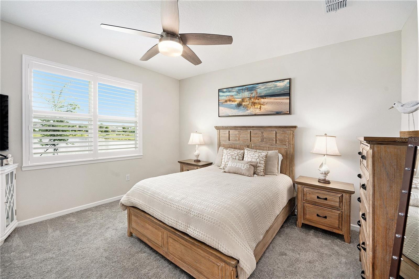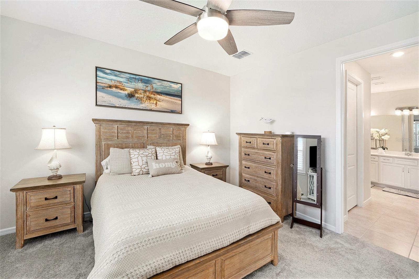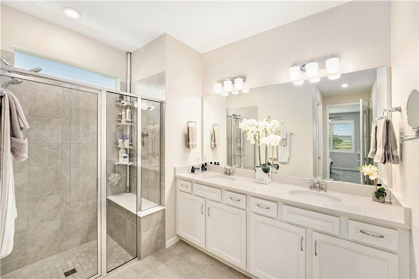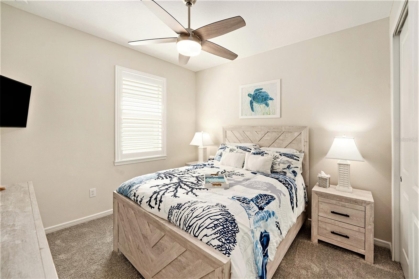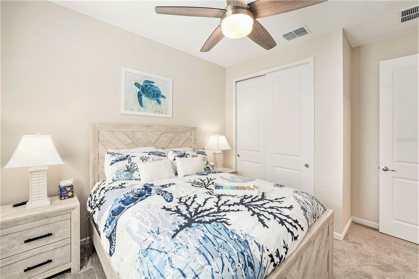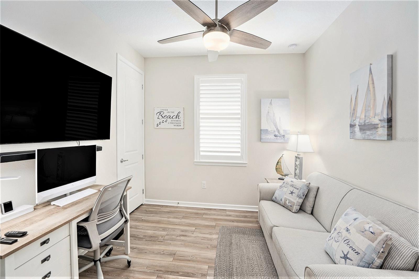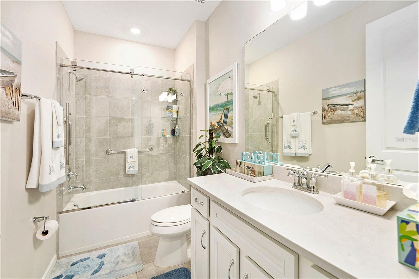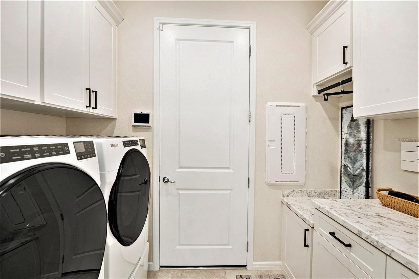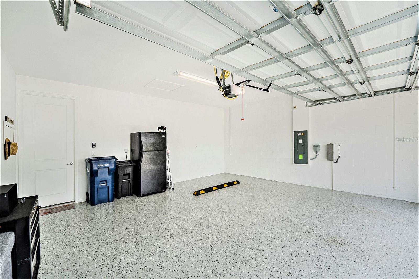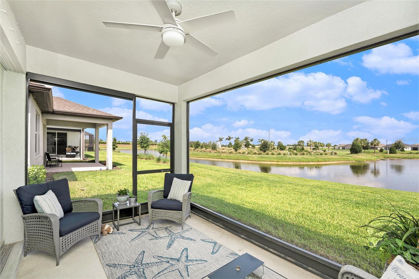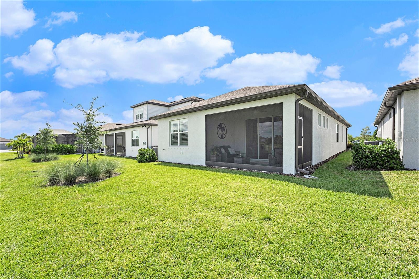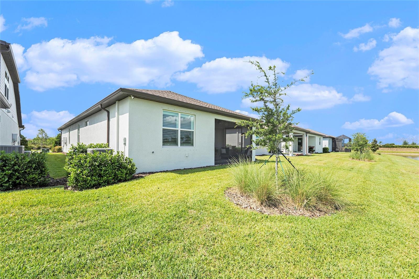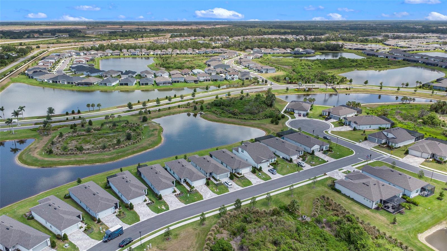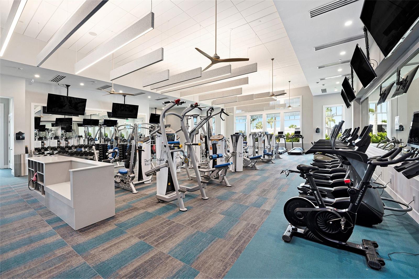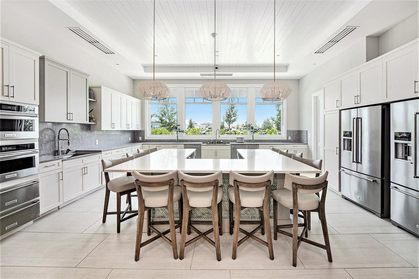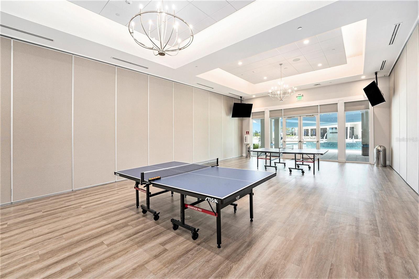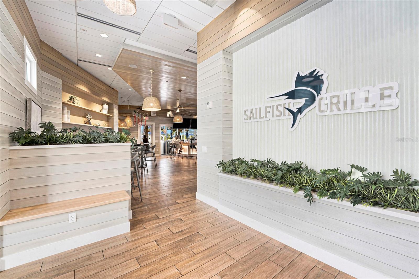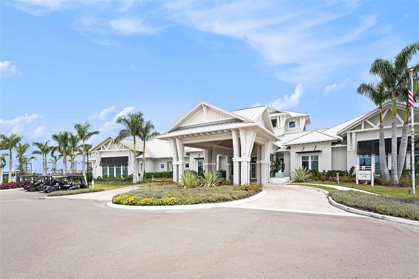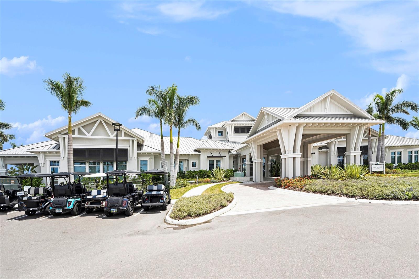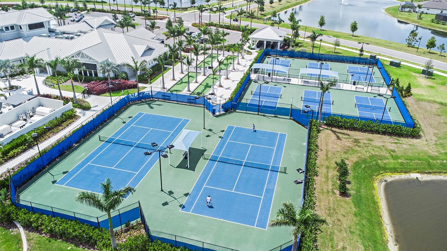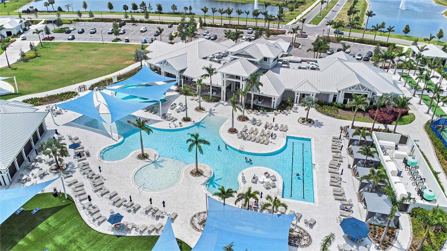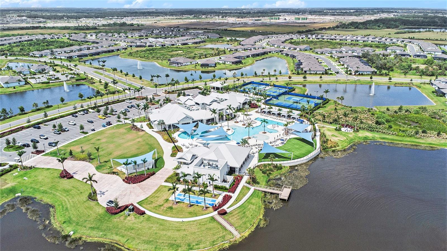10418 Spring Tide Way, PARRISH, FL 34219
Contact Broker IDX Sites Inc.
Schedule A Showing
Request more information
- MLS#: TB8382653 ( Residential )
- Street Address: 10418 Spring Tide Way
- Viewed: 1
- Price: $459,900
- Price sqft: $229
- Waterfront: Yes
- Wateraccess: Yes
- Waterfront Type: Pond
- Year Built: 2023
- Bldg sqft: 2011
- Bedrooms: 3
- Total Baths: 2
- Full Baths: 2
- Garage / Parking Spaces: 2
- Days On Market: 65
- Additional Information
- Geolocation: 27.6111 / -82.4799
- County: MANATEE
- City: PARRISH
- Zipcode: 34219
- Subdivision: Del Webb At Bayview Ph Ii Subp
- Elementary School: Virgil Mills Elementary
- Middle School: Buffalo Creek Middle
- High School: Parrish Community High
- Provided by: COASTAL PROPERTIES GROUP INTER
- Contact: Melissa Parry, LLC
- 813-553-6869

- DMCA Notice
-
DescriptionWhy Wait to Build? Move In Now to a Fully Upgraded Waterfront Home in Del Webb BayView! Welcome to resort style living without the wait in the highly desirable 55+ Active Lifestyle Community of Del Webb BayView! Skip the construction delays, rising costs, and upgrade chargesthis late 2023 resale SMART HOME offers immediate occupancy, premium finishes, and a stunning waterfront lot, all priced below the recently appraised value of $480,000. This thoughtfully designed 3 bedroom, 2 bathroom, 1,655 sq. ft. home includes over $126,000 in premium upgrades, including a $43,000 WATERFRONT LOTsomething that new construction buyers often wait months for and pay extra to secure. Plus, with no need to wait for post close installations, this home comes complete with luxury features and custom touches you wont find in a base model build. Inside, enjoy soaring 9.5 foot ceilings, custom shiplap walls, an electric fireplace, and a built in media centerall opening to your private screened lanai through triple pocket sliding glass doors with a motorized shade for privacy and sun control. Your morning coffee will taste even better with tranquil WATER VIEWS and conservation across the street. Love to cook? The gourmet kitchen is a showstopper, featuring high end Whirlpool stainless appliances, gas cooktop, granite countertops, upgraded cabinet lighting, and level 3 and 4 finishes already includedno costly add ons or design center markups required. The spacious primary suite is a true retreat with its own fireplace, oversized closet, granite dual vanities, a linen closet, and frameless glass shower. The versatile third bedroom/Flex Room has been upgraded with Closets by Designideal for guests, fitness, or hobbies. Other upgrades include: Luxury vinyl plank flooring throughout Custom lighting Plantation shutters SMART HOME tech with Nest thermostat, ADT security system, and video surveillance 50 AMP EV Charger Professional landscaping with lighting Hurricane shutters Epoxy coated garage floor Custom front door and retractable screen And the best part? The HOA covers your lawn care, internet, and basic cablesaving you time and money while you enjoy life in this vibrant, amenity rich community. Del Webb BayView offers an unbeatable lifestyle with: Heated resort style pool & spa Resistance pool, fitness center, and full time lifestyle director Tennis, pickleball, shuffleboard, and bocce courts Dog park, walking trails, and on site restaurant Social clubs, art classes, concerts, and more! Just minutes from I 75, world class beaches, airports, shopping, and dining, this home offers not just comfort, but community and convenience. Why pay more and wait longer for a builder grade home when this one is move in ready and has it all? Schedule your private tour today and start living the BayView lifestyle tomorrow!
Property Location and Similar Properties
Features
Waterfront Description
- Pond
Appliances
- Built-In Oven
- Cooktop
- Dishwasher
- Disposal
- Dryer
- Gas Water Heater
- Ice Maker
- Microwave
- Range
- Range Hood
- Refrigerator
- Washer
Association Amenities
- Cable TV
- Clubhouse
- Fitness Center
- Gated
- Other
- Pickleball Court(s)
- Pool
- Recreation Facilities
- Security
- Spa/Hot Tub
- Tennis Court(s)
Home Owners Association Fee
- 378.43
Home Owners Association Fee Includes
- Guard - 24 Hour
- Cable TV
- Pool
- Escrow Reserves Fund
- Internet
- Maintenance Grounds
- Management
- Recreational Facilities
- Security
Association Name
- Access Difference
Association Phone
- 843-267-1873
Builder Model
- Hallmark
Builder Name
- Pulte Home Company
Carport Spaces
- 0.00
Close Date
- 0000-00-00
Cooling
- Central Air
Country
- US
Covered Spaces
- 0.00
Exterior Features
- Hurricane Shutters
- Lighting
- Rain Gutters
Flooring
- Carpet
- Luxury Vinyl
Garage Spaces
- 2.00
Heating
- Electric
- Natural Gas
High School
- Parrish Community High
Insurance Expense
- 0.00
Interior Features
- Built-in Features
- Ceiling Fans(s)
- Eat-in Kitchen
- High Ceilings
- Living Room/Dining Room Combo
- Pest Guard System
- Primary Bedroom Main Floor
- Smart Home
- Solid Surface Counters
- Stone Counters
- Thermostat
- Walk-In Closet(s)
- Window Treatments
Legal Description
- LOT 457
- DEL WEBB AT BAYVIEW PH II SUBPH A & B PI#6062.3395/9
Levels
- One
Living Area
- 1655.00
Lot Features
- Landscaped
Middle School
- Buffalo Creek Middle
Area Major
- 34219 - Parrish
Net Operating Income
- 0.00
Occupant Type
- Owner
Open Parking Spaces
- 0.00
Other Expense
- 0.00
Parcel Number
- 606233959
Parking Features
- Electric Vehicle Charging Station(s)
- Garage Door Opener
- Other
Pets Allowed
- Yes
Possession
- Close Of Escrow
Property Condition
- Completed
Property Type
- Residential
Roof
- Shingle
School Elementary
- Virgil Mills Elementary
Sewer
- Public Sewer
Style
- Florida
Tax Year
- 2024
Township
- 33S
Utilities
- BB/HS Internet Available
- Cable Connected
- Electricity Connected
- Natural Gas Connected
View
- Water
Virtual Tour Url
- https://www.propertypanorama.com/instaview/stellar/TB8382653
Water Source
- Public
Year Built
- 2023
Zoning Code
- PD-R



