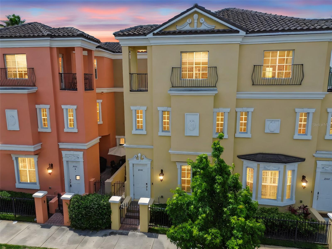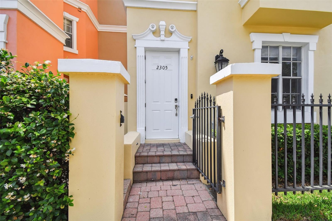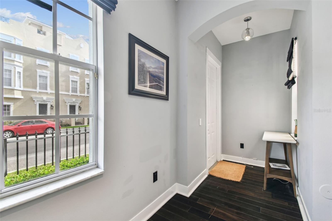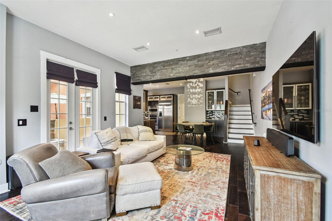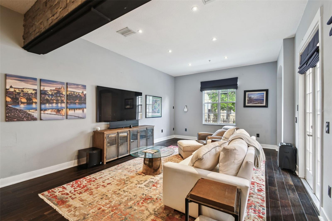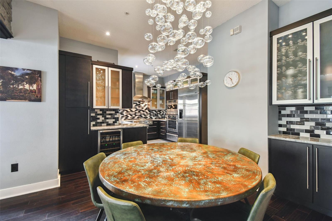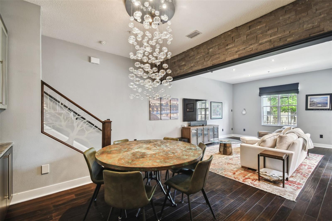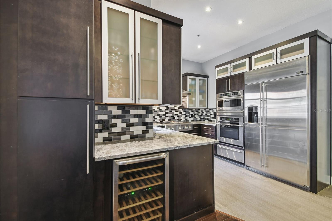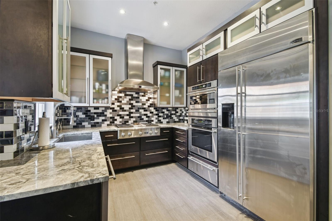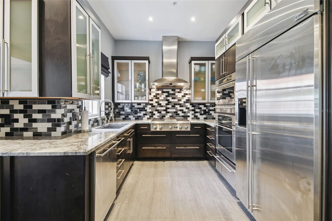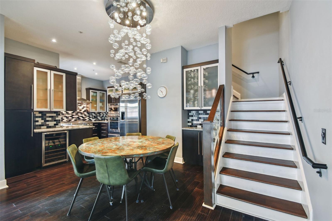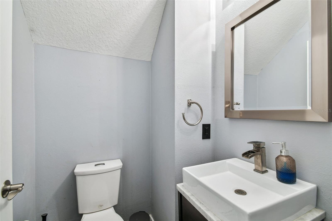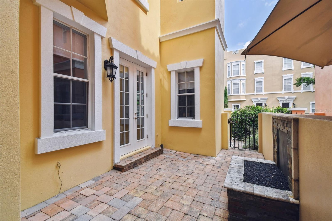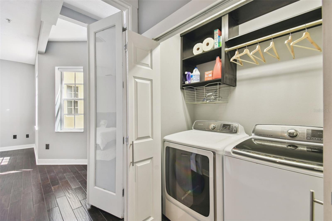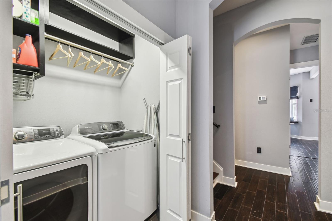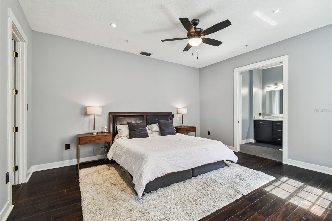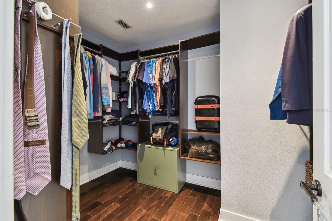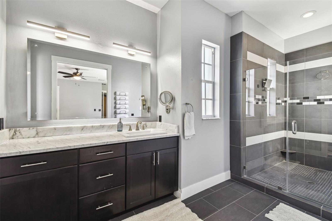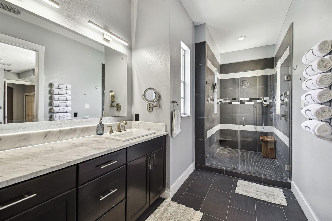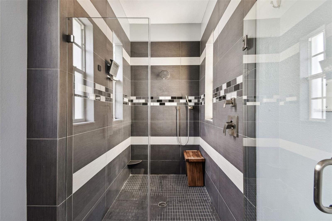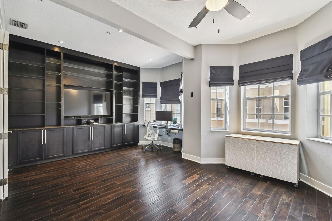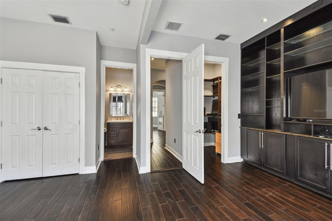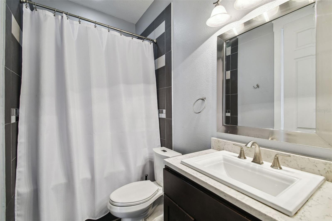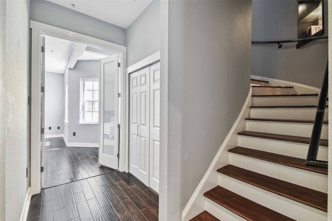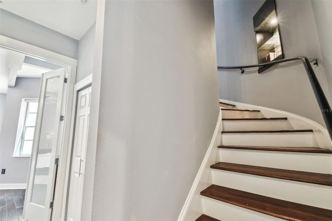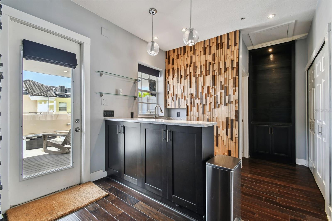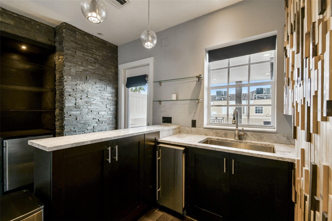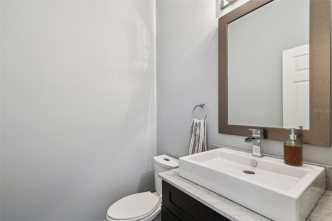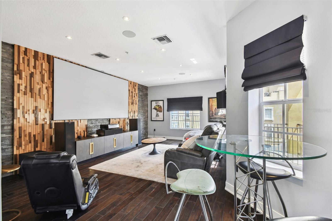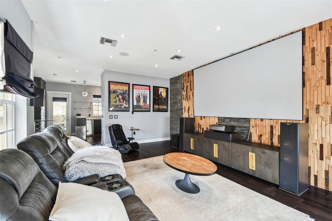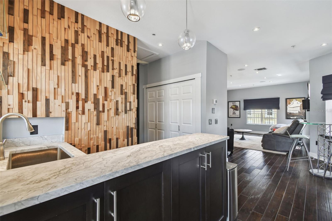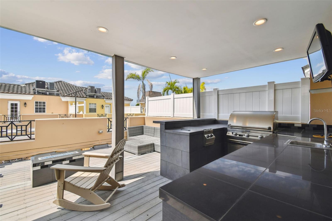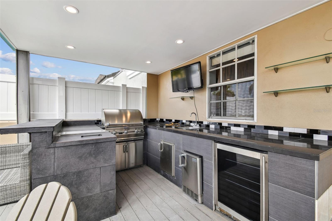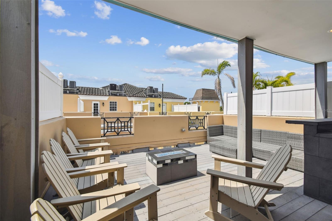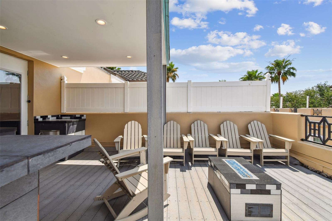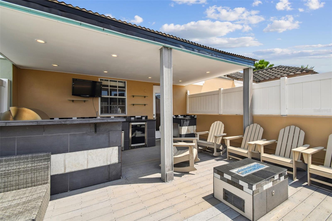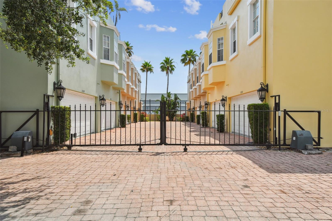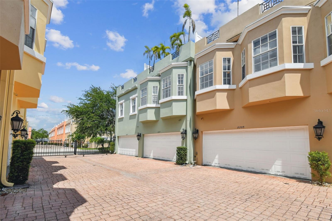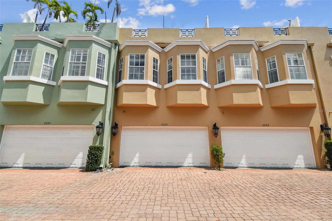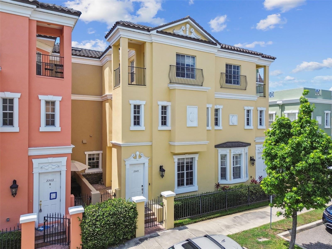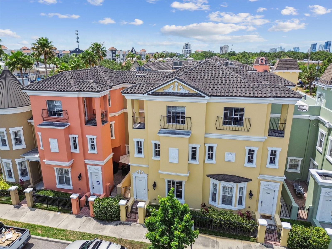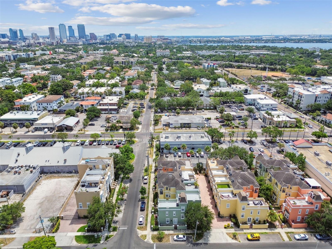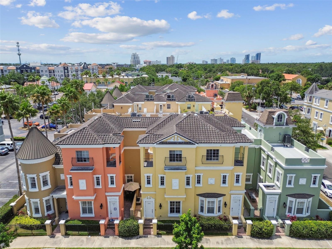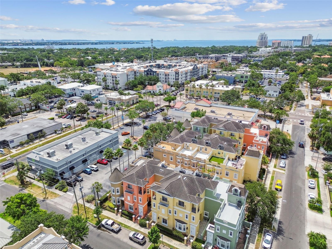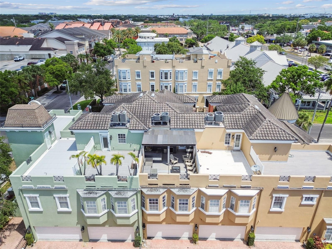2305 Victoria Gardens Lane, TAMPA, FL 33609
Contact Broker IDX Sites Inc.
Schedule A Showing
Request more information
- MLS#: TB8382230 ( Residential )
- Street Address: 2305 Victoria Gardens Lane
- Viewed: 19
- Price: $825,000
- Price sqft: $248
- Waterfront: No
- Year Built: 2007
- Bldg sqft: 3320
- Bedrooms: 2
- Total Baths: 4
- Full Baths: 2
- 1/2 Baths: 2
- Garage / Parking Spaces: 2
- Days On Market: 55
- Additional Information
- Geolocation: 27.9385 / -82.4837
- County: HILLSBOROUGH
- City: TAMPA
- Zipcode: 33609
- Subdivision: Kensington Park Soho Twnhms
- Elementary School: Mitchell HB
- Middle School: Wilson HB
- High School: Plant City HB
- Provided by: RE/MAX ALLIANCE GROUP
- Contact: Jacqueline Schroeder
- 813-259-0000

- DMCA Notice
-
DescriptionDiscover upscale South Tampa living with this stunning 3 STORY townhome in the heart of HYDE PARK, built in 2007. This 2 BED, 2 full bath residence, complete with two convenient half baths (one on the first floor, one on the third), stands out as one of the few properties in the area boasting a rare ROOFTOP TERRACEperfect for soaking in the good vibes of this dynamic neighborhood. The kitchen is built out with MODERN style, 42 upper cabinets with frosted glass faces, GE Monogram appliances, built in oven with microwave / convection oven combo. Other first floor features include bar, wine refrigerator and French doors leading to a courtyard to continue your entertaining with a plumbed fire pit. Heading up the stairs, bedrooms are located on the 2nd level. This homes original design had 3 bedrooms and can easily be turned back. Currently, the 2nd bedroom offers two closets and built in shelving. Laundry is a breeze with a dedicated closet on this levelno hauling baskets up and down stairs! Ascend the graceful wooden spiral staircase to the third floor, where a spacious family room awaits, currently designed as a theater for entertaininga true sanctuary with a wet bar, beverage refrigerator, counter seating, a powder bath, and direct access to the semi private rooftop terrace. Picture sunset cocktails or morning coffee with a view! Location is everything, and this home delivers. Nestled in Hyde Park, youre steps from the lively SoHo district, brimming with trendy coffee shops, bars, restaurants, and lifestyle hotspotswithin a couple of blocks. Bayshore Boulevards scenic waterfront is nearby for leisurely strolls, while downtown Tampas energy is just minutes away. Pristine beaches and premier shopping are also a short drive, blending urban convenience with coastal charm. (HVAC 2022 and 2018)
Property Location and Similar Properties
Features
Appliances
- Bar Fridge
- Built-In Oven
- Convection Oven
- Dishwasher
- Disposal
- Dryer
- Gas Water Heater
- Microwave
- Range
- Refrigerator
- Washer
- Water Softener
- Wine Refrigerator
Home Owners Association Fee
- 417.50
Home Owners Association Fee Includes
- Common Area Taxes
- Maintenance Grounds
- Management
- Sewer
- Trash
- Water
Association Name
- Avid Property Management / Justin Cain
Association Phone
- 813-868-1104
Carport Spaces
- 0.00
Close Date
- 0000-00-00
Cooling
- Central Air
Country
- US
Covered Spaces
- 0.00
Exterior Features
- Balcony
- Courtyard
- French Doors
- Outdoor Grill
- Sidewalk
Flooring
- Ceramic Tile
- Hardwood
Garage Spaces
- 2.00
Heating
- Central
High School
- Plant City-HB
Insurance Expense
- 0.00
Interior Features
- Built-in Features
- Ceiling Fans(s)
- Dry Bar
- Living Room/Dining Room Combo
- PrimaryBedroom Upstairs
- Smart Home
- Solid Surface Counters
- Walk-In Closet(s)
- Window Treatments
Legal Description
- KENSINGTON PARK SOHO TOWNHOMES LOT 3 BLOCK 1
Levels
- Three Or More
Living Area
- 2504.00
Lot Features
- City Limits
- Near Public Transit
- Sidewalk
- Paved
Middle School
- Wilson-HB
Area Major
- 33609 - Tampa / Palma Ceia
Net Operating Income
- 0.00
Occupant Type
- Owner
Open Parking Spaces
- 0.00
Other Expense
- 0.00
Other Structures
- Outdoor Kitchen
Parcel Number
- A-23-29-18-81M-000001-00003.0
Parking Features
- Garage Door Opener
- Garage Faces Rear
Pets Allowed
- Yes
Possession
- Close Of Escrow
Property Condition
- Completed
Property Type
- Residential
Roof
- Membrane
- Tile
School Elementary
- Mitchell-HB
Sewer
- Public Sewer
Style
- Mediterranean
Tax Year
- 2024
Township
- 29
Utilities
- Electricity Connected
- Natural Gas Connected
- Sewer Connected
- Water Connected
Views
- 19
Virtual Tour Url
- https://my.matterport.com/show/?m=bwxiQX4Rjkh&brand=0&mls=1&
Water Source
- Public
Year Built
- 2007
Zoning Code
- PD



