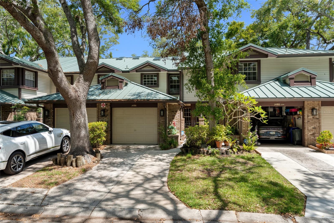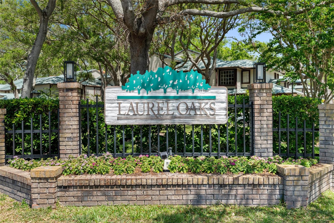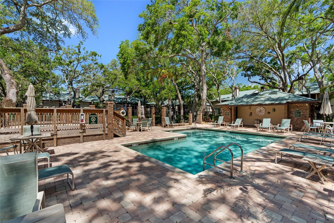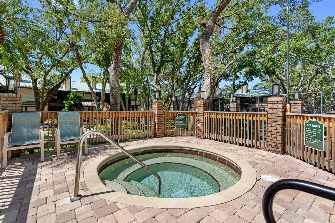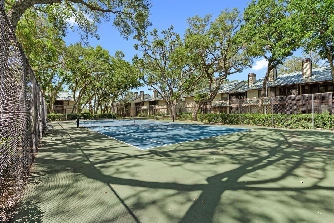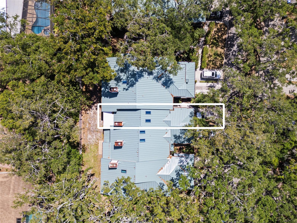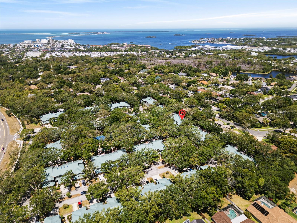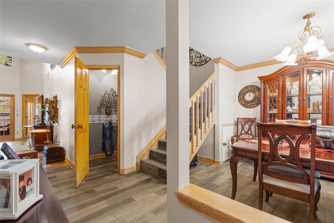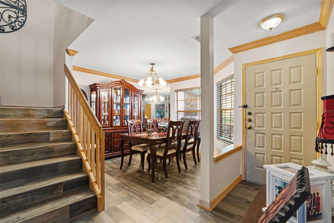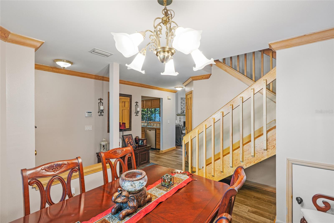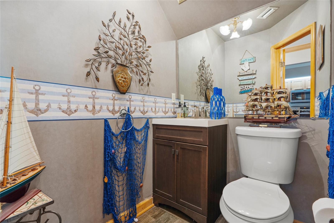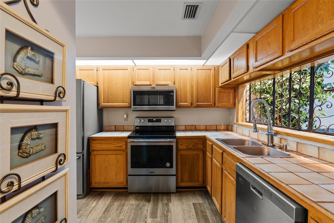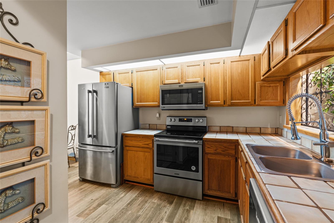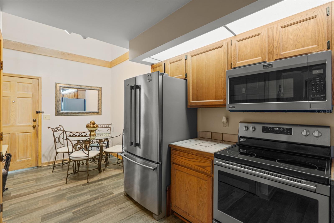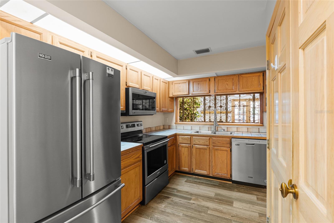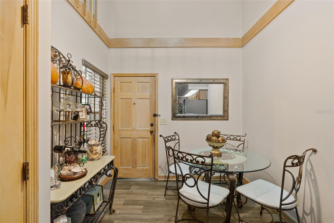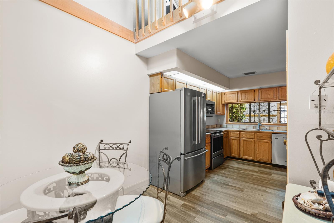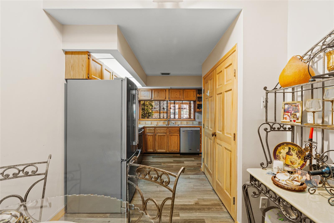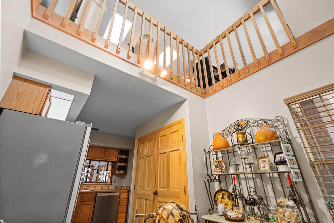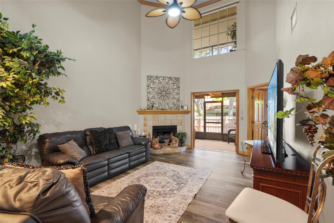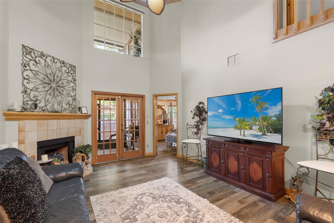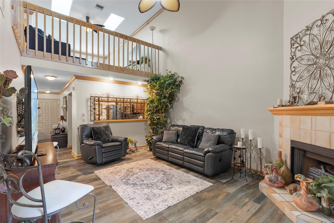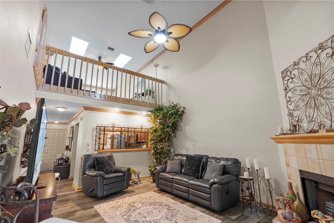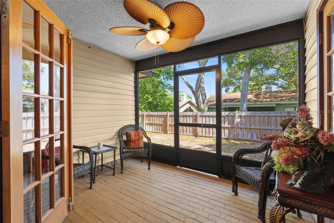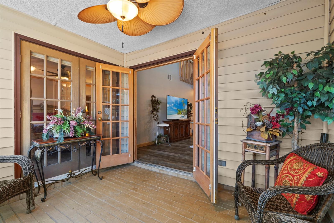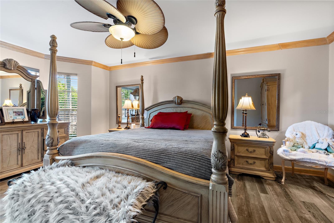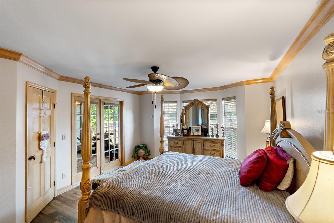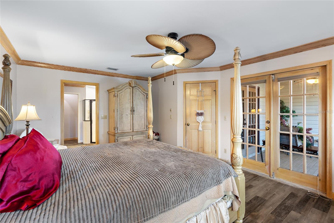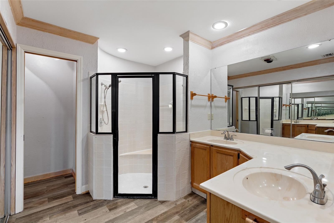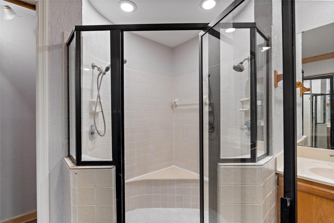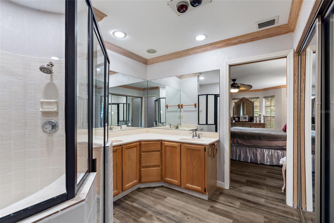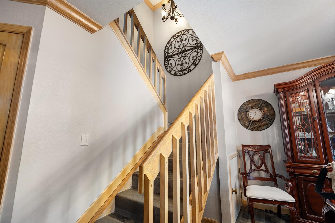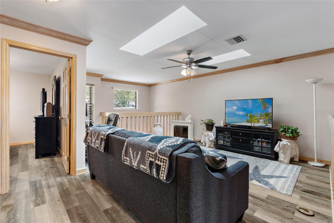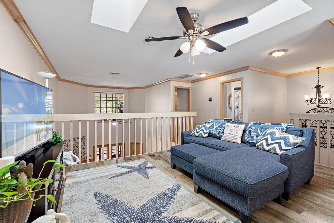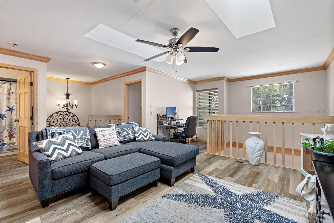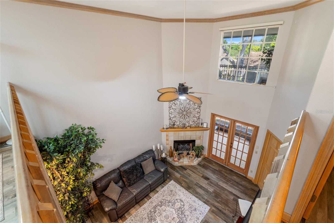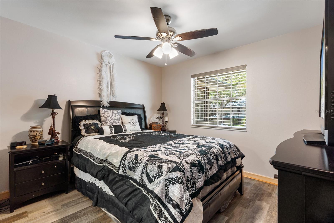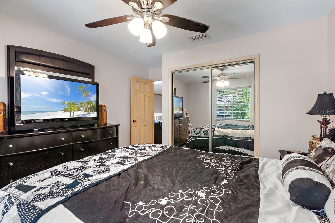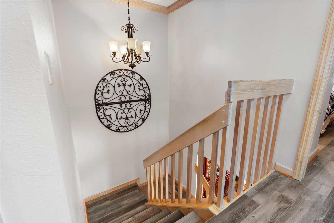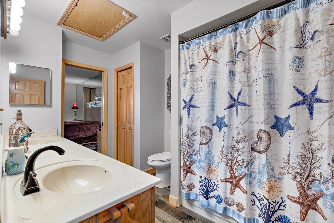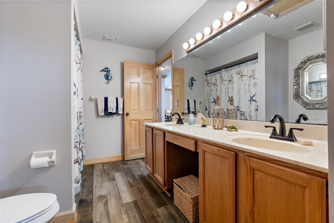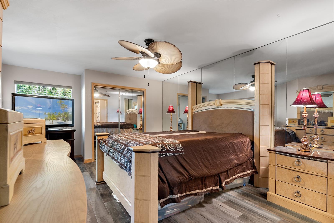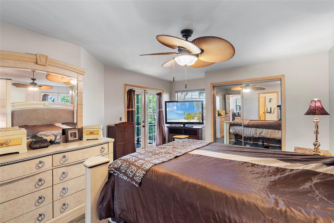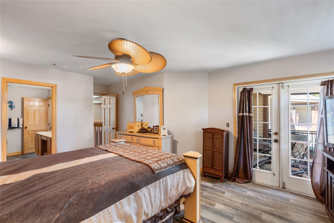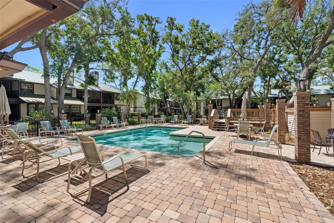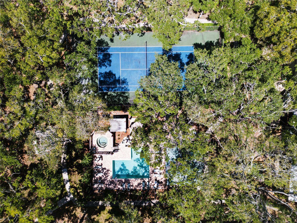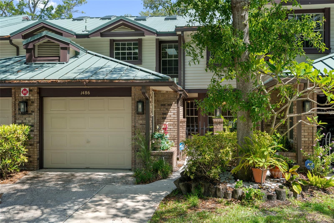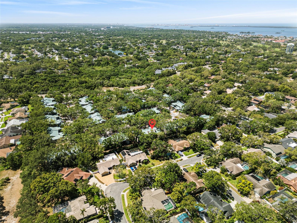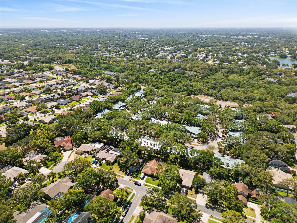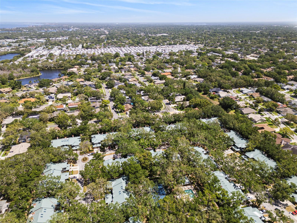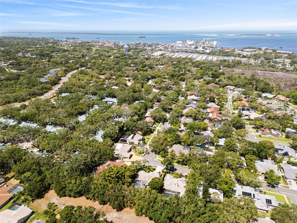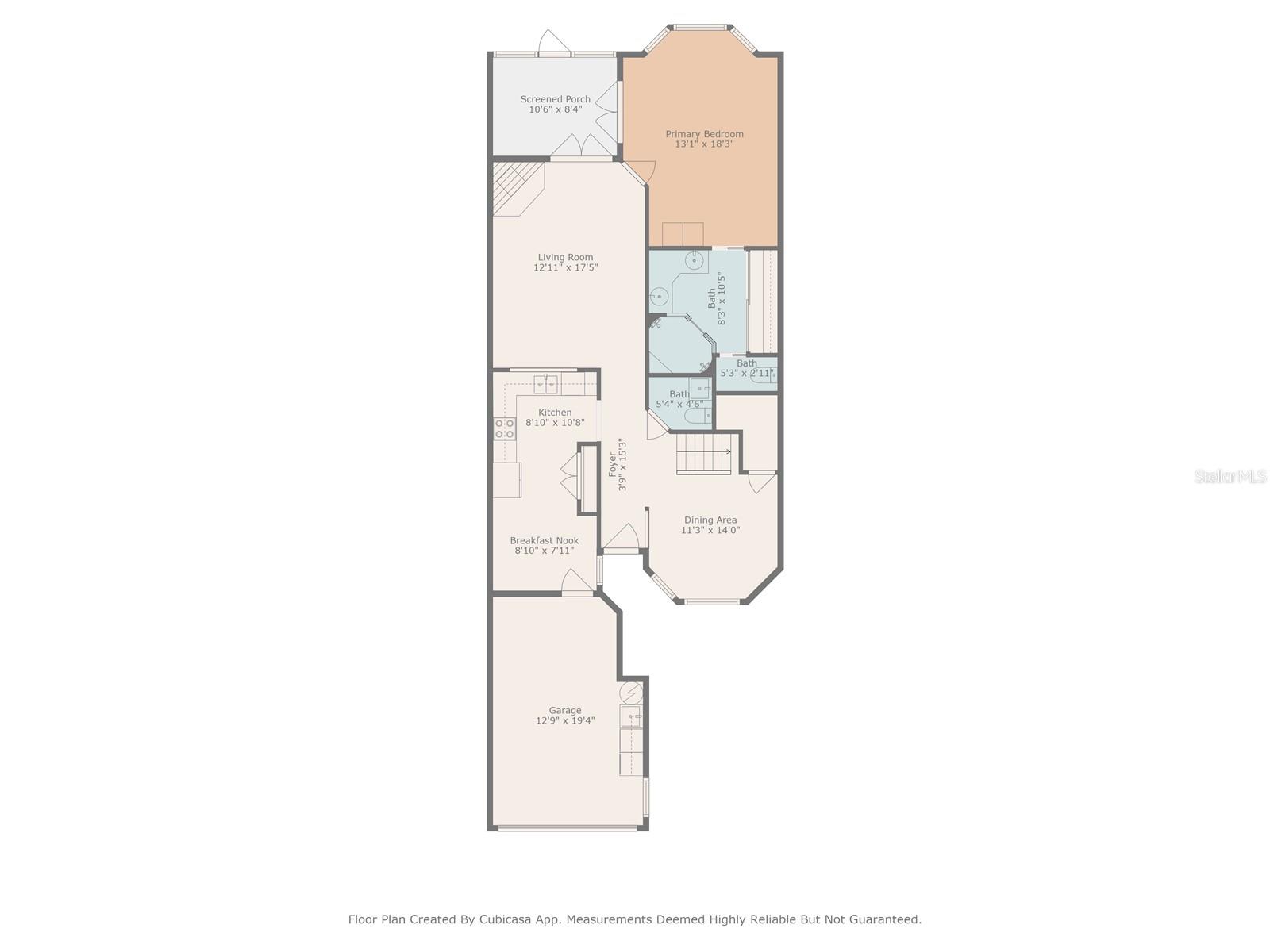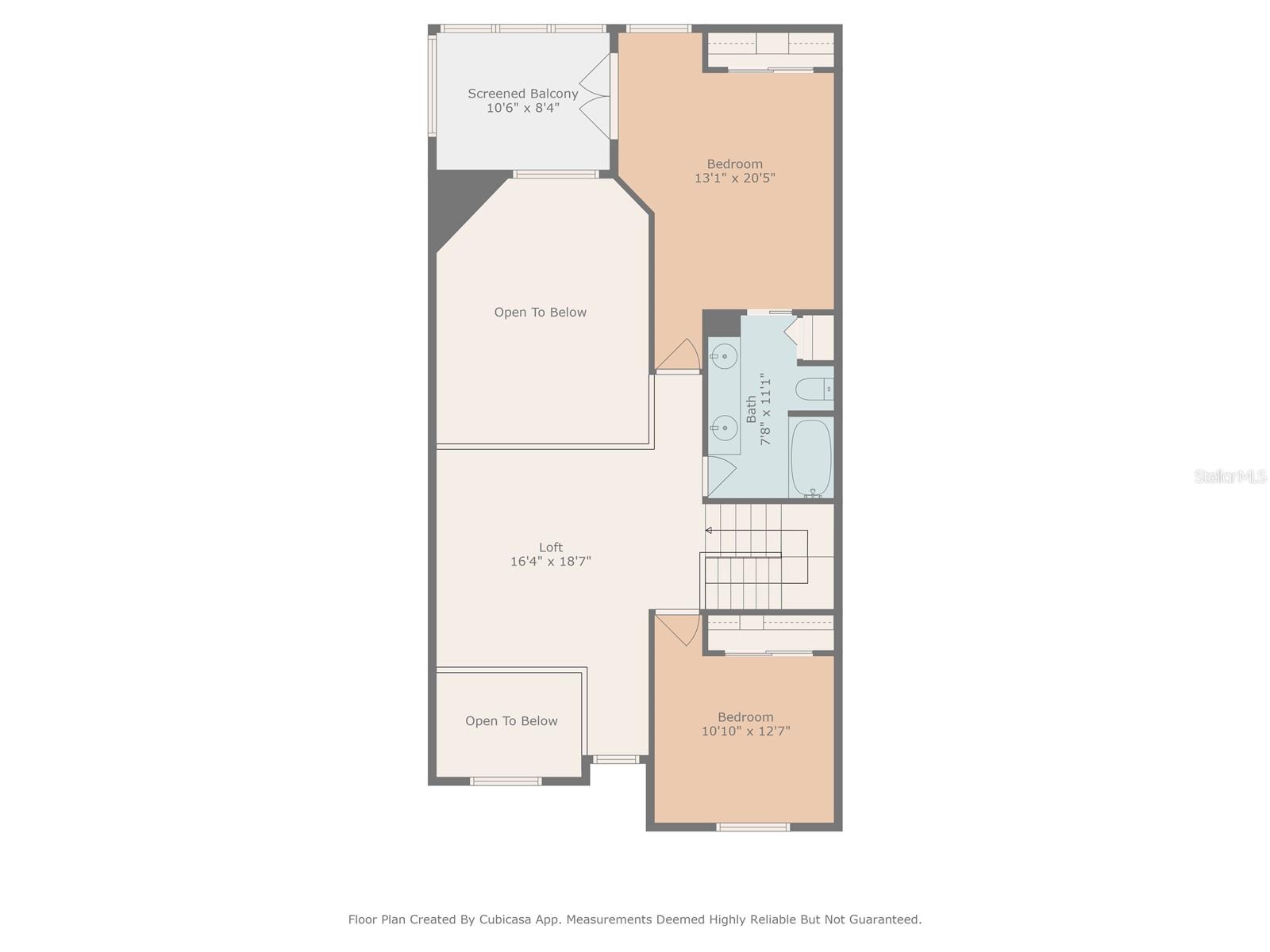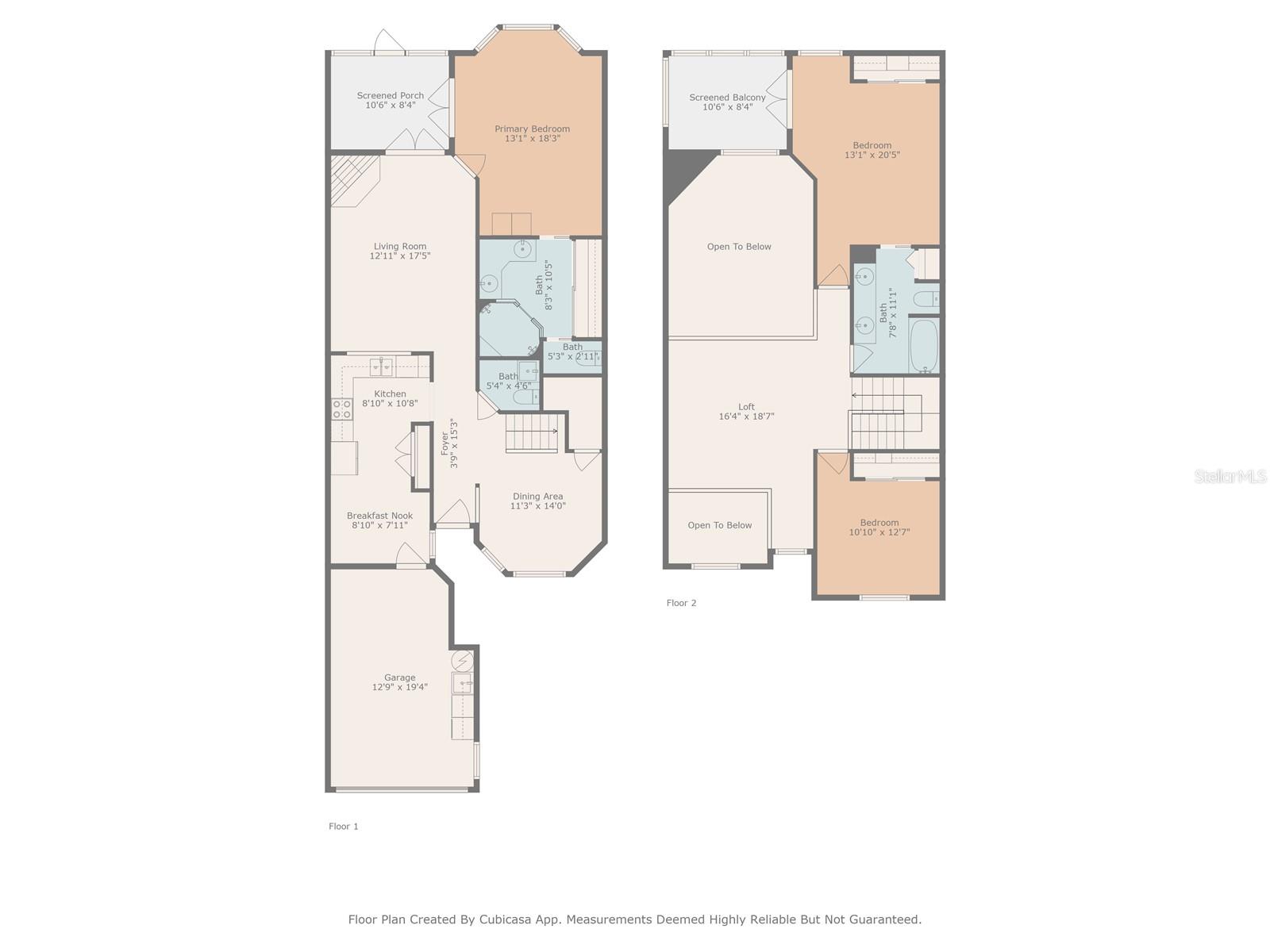1486 Mahogany Lane 703, PALM HARBOR, FL 34683
Contact Tropic Shores Realty
Schedule A Showing
Request more information
- MLS#: TB8381162 ( Residential )
- Street Address: 1486 Mahogany Lane 703
- Viewed: 373
- Price: $385,000
- Price sqft: $209
- Waterfront: No
- Year Built: 1987
- Bldg sqft: 1838
- Bedrooms: 3
- Total Baths: 3
- Full Baths: 2
- 1/2 Baths: 1
- Garage / Parking Spaces: 1
- Days On Market: 276
- Additional Information
- Geolocation: 28.0509 / -82.7689
- County: PINELLAS
- City: PALM HARBOR
- Zipcode: 34683
- Subdivision: Laurel Oaks At Country Woods C
- Building: Laurel Oaks At Country Woods Condo
- Elementary School: San Jose
- Middle School: Palm Harbor
- High School: Dunedin
- Provided by: REALTY EXPERTS
- Contact: Kalyn Brittain
- 727-888-1000

- DMCA Notice
-
DescriptionWelcome to Laurel Oaks, a beautifully maintained community just minutes from the stunning Honeymoon Island and Caladesi Island State Parks. Known for its unbeatable location and practical amenities, Laurel Oaks offers the best of Florida living in a serene setting. Residents of Laurel Oaks enjoy a wide array of amenities, including a sparkling pool, hot tub/spa, tennis courts, and all new outdoor lighting. Monthly dues cover Spectrum internet and cable, water, lawn care, grounds maintenance, and exterior building insurance making life here as convenient as it is enjoyable. This spacious 3 bedroom, 2.5 bathroom home offers both comfort and potential. Recent updates include a new metal roof (2023.) The eat in kitchen offers wood cabinetry, tile countertops, and stainless steel appliances perfect for everyday meals and casual dining. A separate formal dining room provides space for entertaining or family gatherings. At the heart of the home is the great room, complete with soaring ceilings and a cozy wood burning fireplace. French doors open to a screened in patio overlooking the peaceful backyard ideal for relaxing or entertaining. Upstairs, the primary bedroom includes French doors leading to a private screened patio and an en suite bath with a soaking tub and walk in shower. A versatile loft/flex space offers room for a home office or additional living area. The garage includes a washer and dryer, along with a newer water heater. With its prime location, outstanding community features, and spacious layout, this home in Laurel Oaks is the perfect opportunity for someone ready to add their personal touch and make it their own.
Property Location and Similar Properties
Features
Appliances
- Dishwasher
- Disposal
- Dryer
- Electric Water Heater
- Microwave
- Range
- Washer
Association Amenities
- Maintenance
- Pool
- Spa/Hot Tub
- Tennis Court(s)
- Vehicle Restrictions
Home Owners Association Fee
- 823.00
Home Owners Association Fee Includes
- Cable TV
- Pool
- Insurance
- Maintenance Structure
- Maintenance Grounds
- Maintenance
- Management
- Pest Control
- Recreational Facilities
- Sewer
- Trash
- Water
Association Name
- Resource Property Management / Fay Suber
Association Phone
- 727-796-5900
Carport Spaces
- 0.00
Close Date
- 0000-00-00
Cooling
- Central Air
Country
- US
Covered Spaces
- 0.00
Exterior Features
- French Doors
- Lighting
- Outdoor Grill
- Tennis Court(s)
Flooring
- Luxury Vinyl
- Tile
Furnished
- Unfurnished
Garage Spaces
- 1.00
Heating
- Central
- Electric
High School
- Dunedin High-PN
Insurance Expense
- 0.00
Interior Features
- Cathedral Ceiling(s)
- Ceiling Fans(s)
- Crown Molding
- Eat-in Kitchen
- High Ceilings
- Kitchen/Family Room Combo
- Open Floorplan
- Primary Bedroom Main Floor
- Solid Wood Cabinets
- Split Bedroom
- Thermostat
- Vaulted Ceiling(s)
- Walk-In Closet(s)
Legal Description
- LAUREL OAKS AT COUNTRY WOODS CONDO UNIT 703
Levels
- Two
Living Area
- 1838.00
Middle School
- Palm Harbor Middle-PN
Area Major
- 34683 - Palm Harbor
Net Operating Income
- 0.00
Occupant Type
- Owner
Open Parking Spaces
- 0.00
Other Expense
- 0.00
Parcel Number
- 14-28-15-50458-000-0703
Parking Features
- Driveway
- Garage Door Opener
Pets Allowed
- Breed Restrictions
- Number Limit
- Yes
Pool Features
- Gunite
- Heated
- In Ground
Property Type
- Residential
Roof
- Metal
- Other
School Elementary
- San Jose Elementary-PN
Sewer
- Public Sewer
Style
- Contemporary
Tax Year
- 2024
Township
- 194598
Unit Number
- 703
Utilities
- Cable Connected
- Electricity Connected
- Fire Hydrant
- Public
- Sewer Connected
- Sprinkler Meter
Views
- 373
Virtual Tour Url
- https://www.propertypanorama.com/instaview/stellar/TB8381162
Water Source
- Public
Year Built
- 1987



