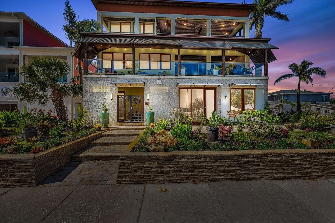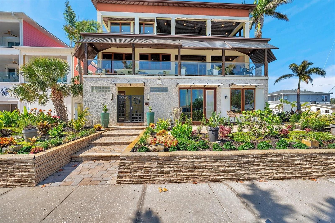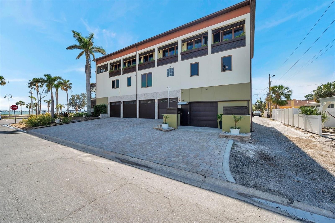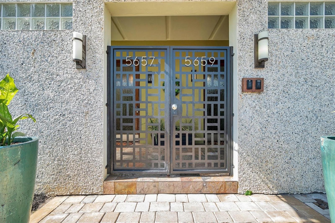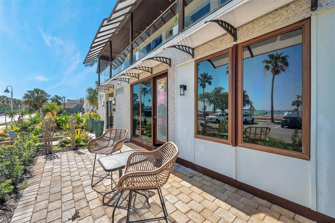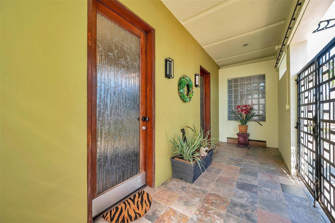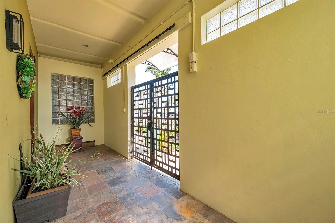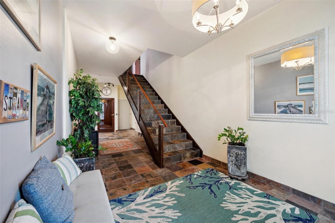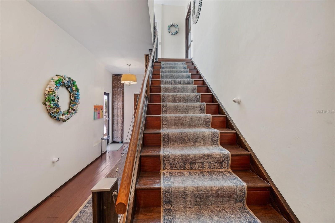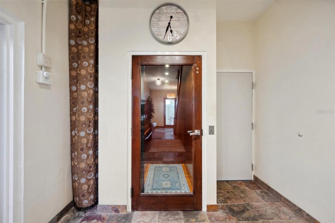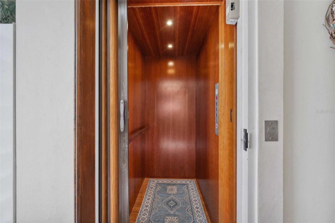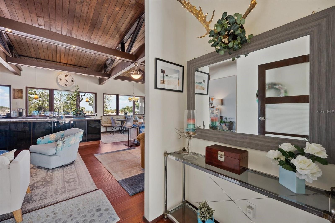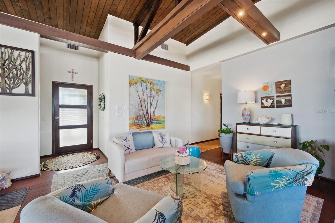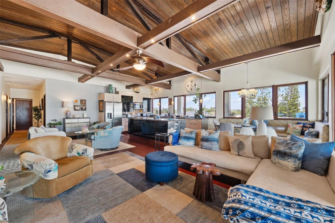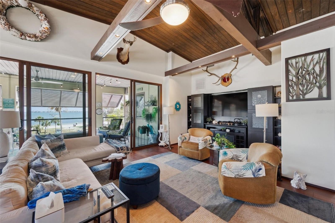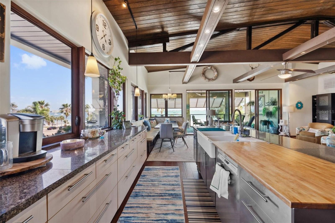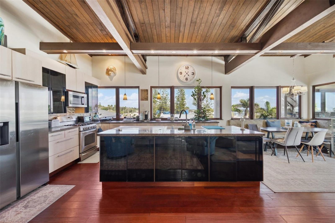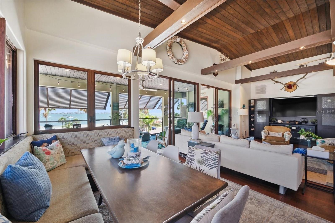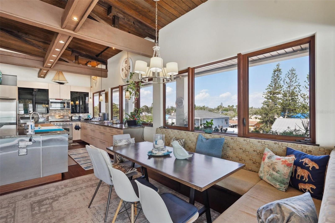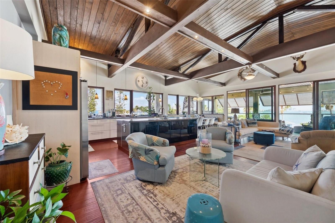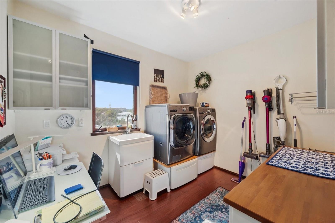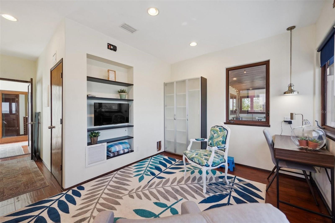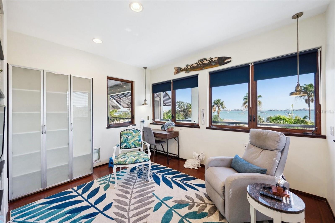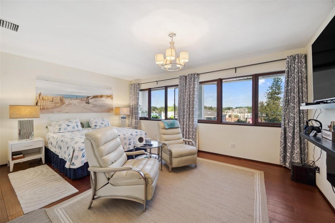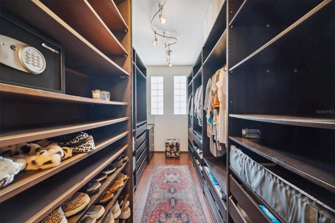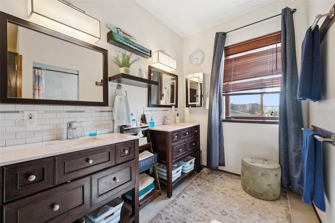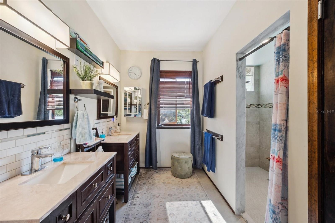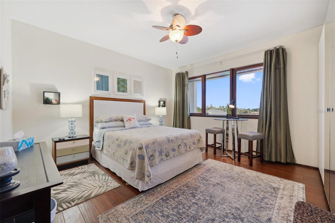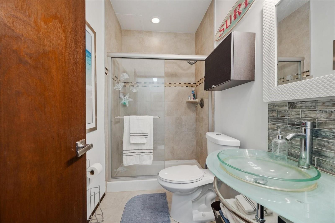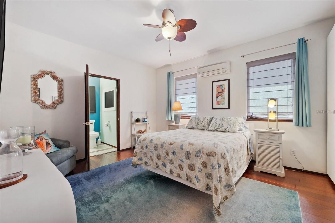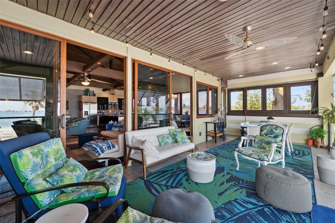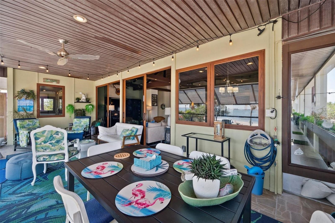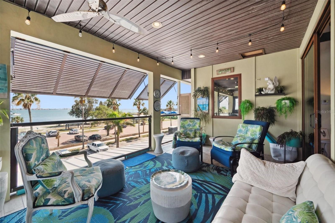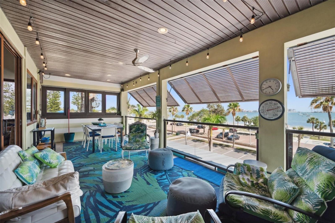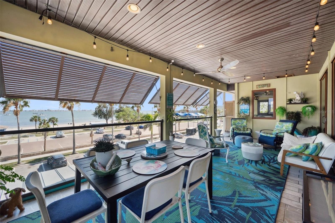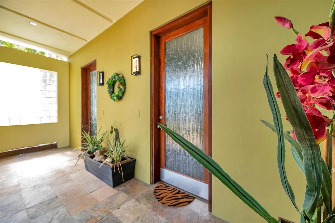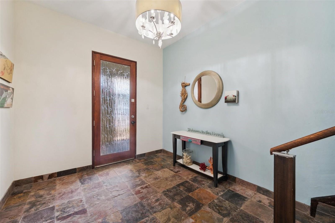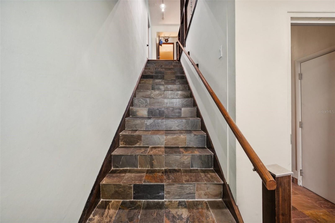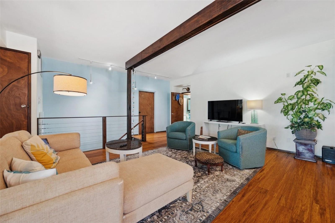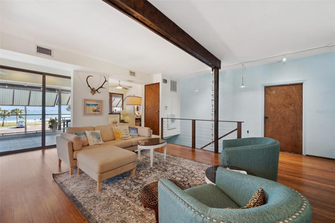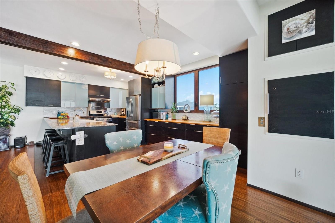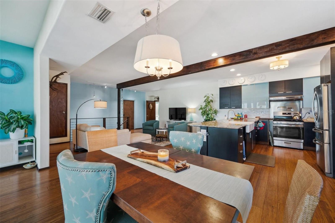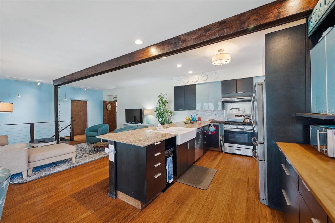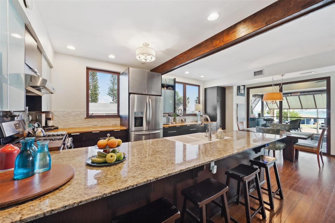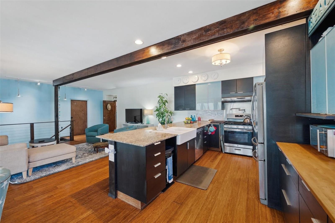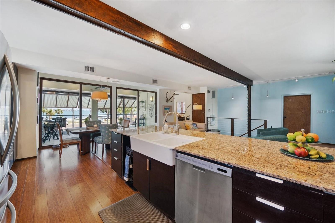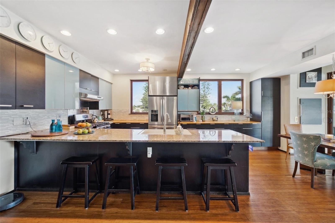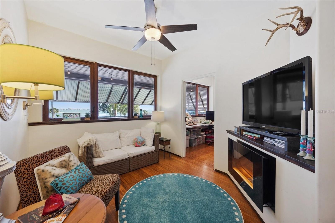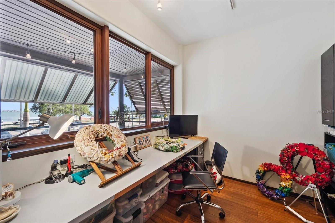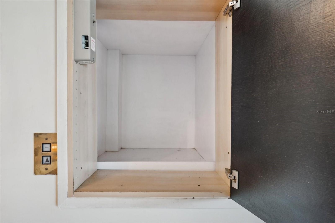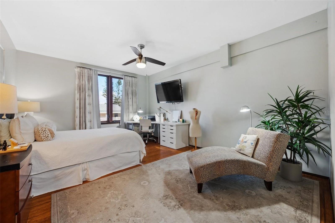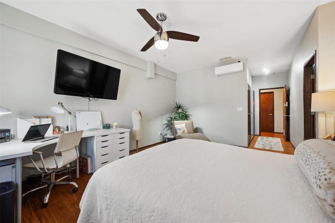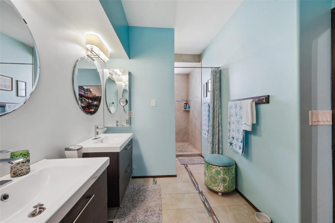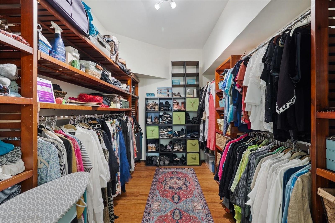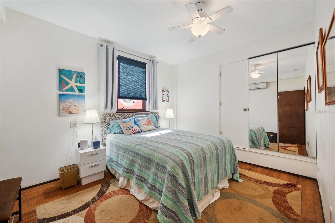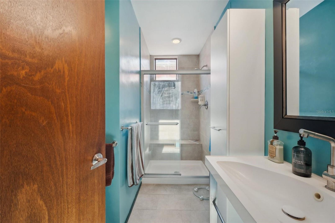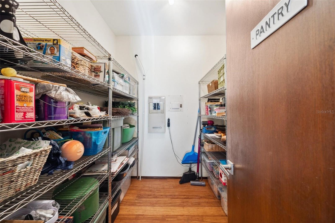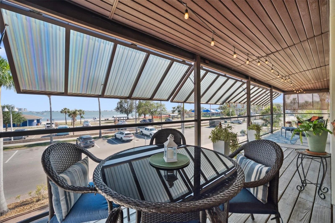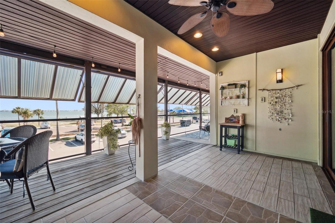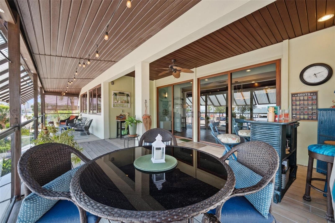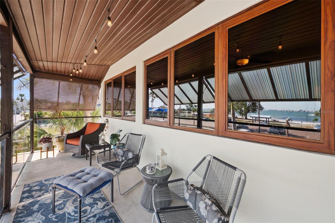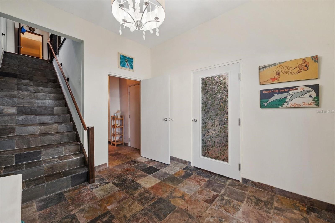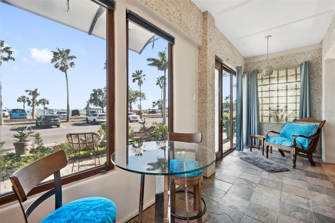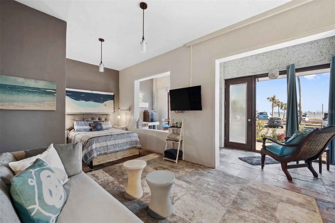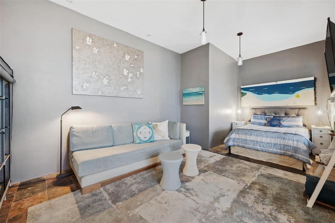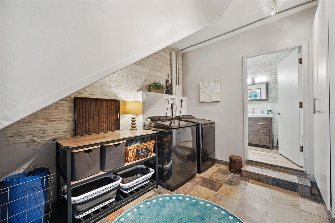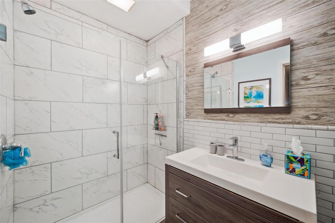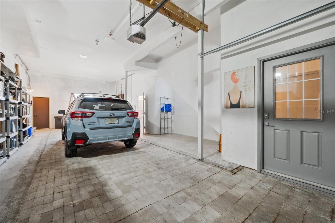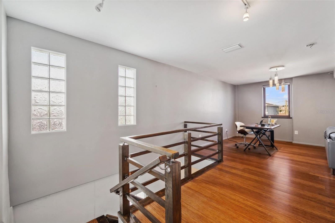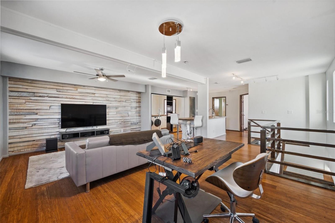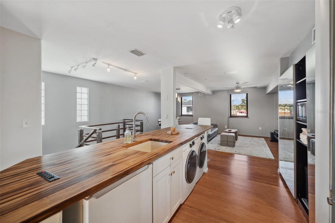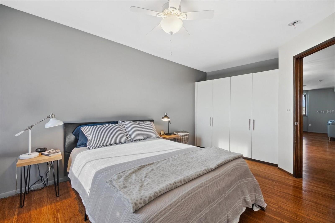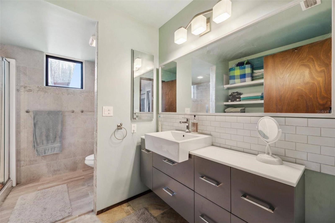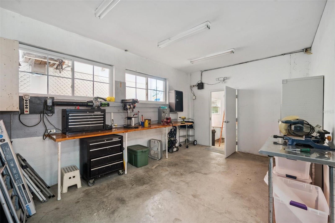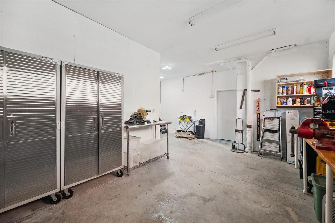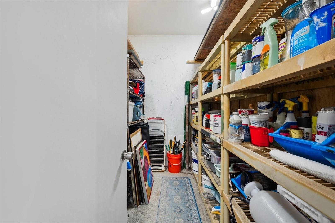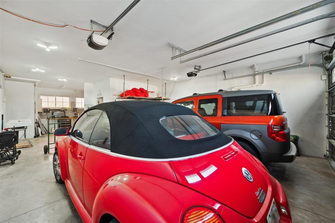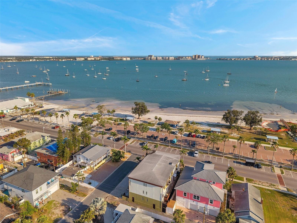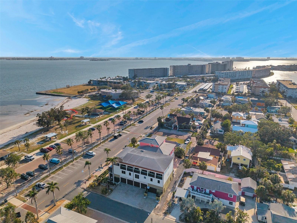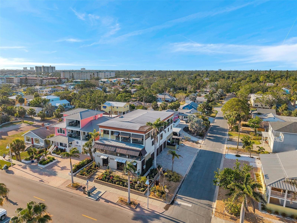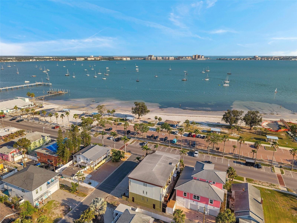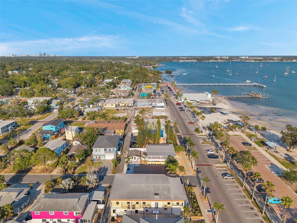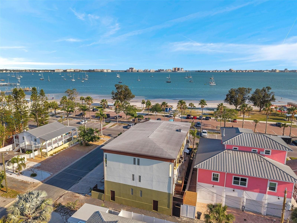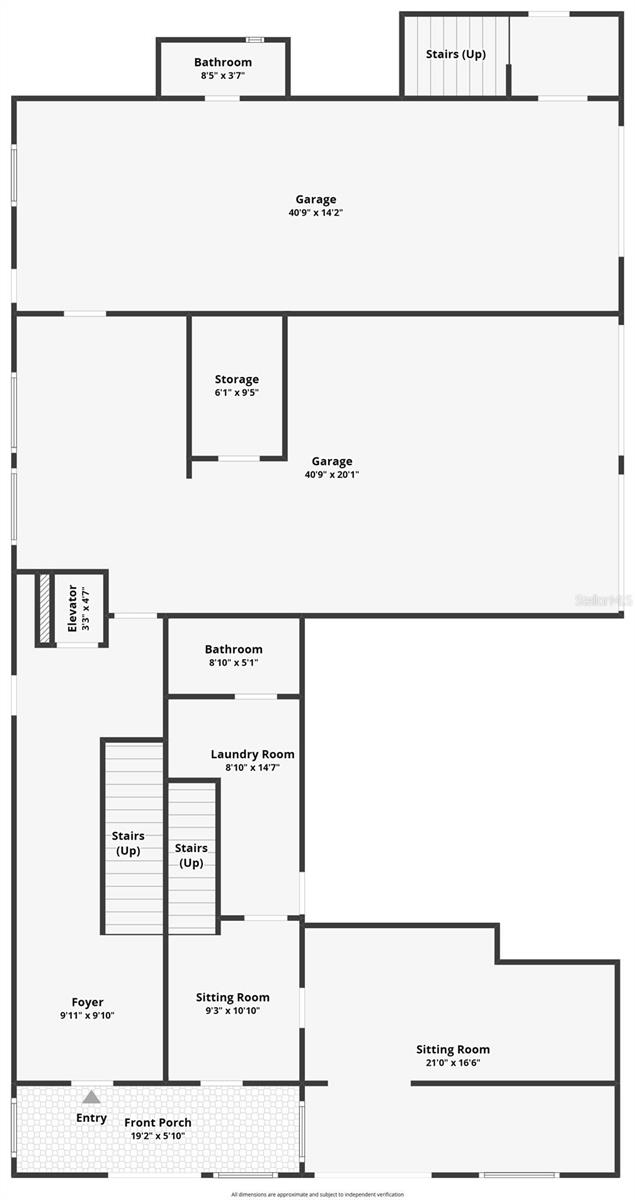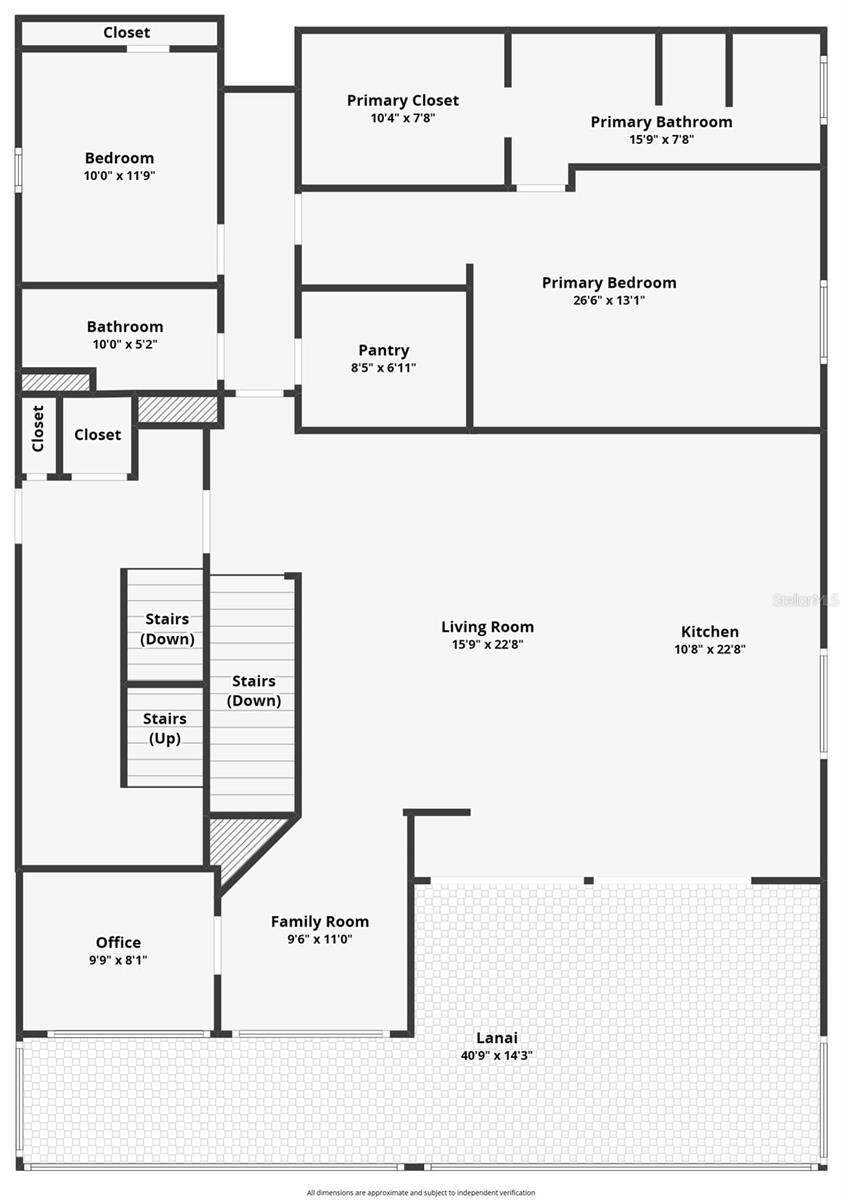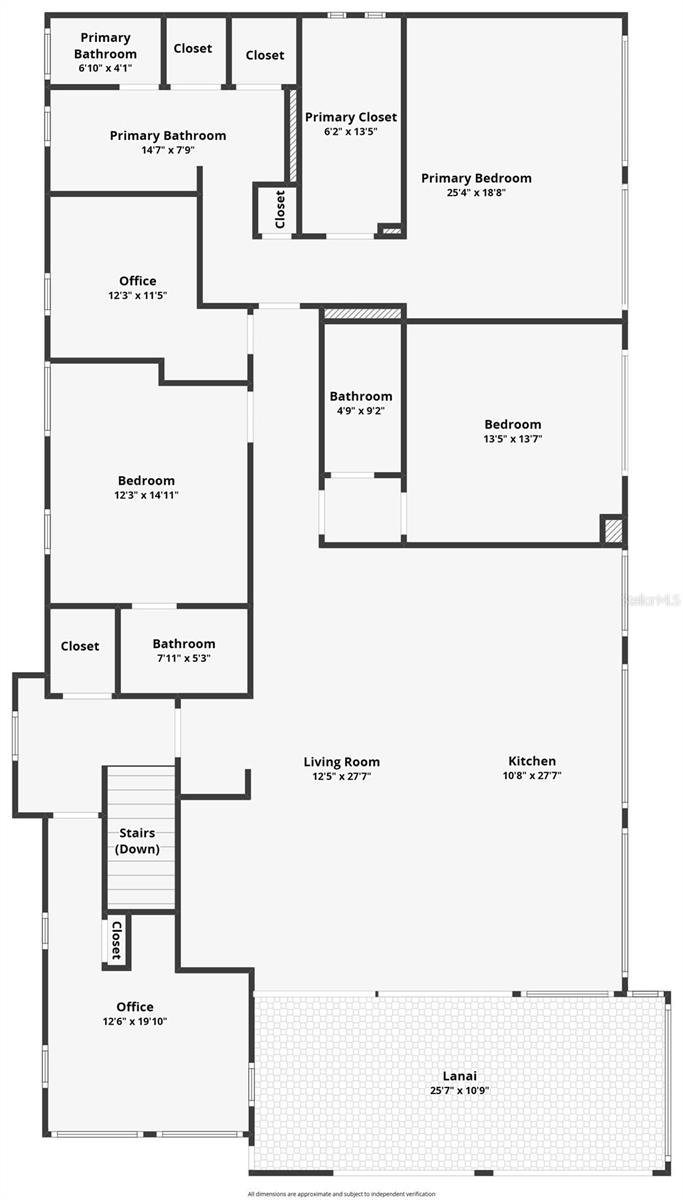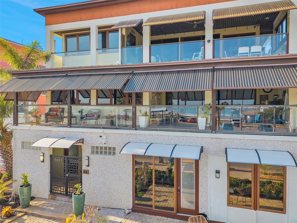5659-5657 Shore Boulevard S, GULFPORT, FL 33707
Contact Broker IDX Sites Inc.
Schedule A Showing
Request more information
- MLS#: TB8380595 ( Residential Income )
- Street Address: 5659-5657 Shore Boulevard S
- Viewed: 219
- Price: $3,600,000
- Price sqft: $401
- Waterfront: Yes
- Wateraccess: Yes
- Waterfront Type: Bay/Harbor,Beach Front
- Year Built: 2012
- Bldg sqft: 8974
- Bedrooms: 6
- Total Baths: 7
- Garage / Parking Spaces: 5
- Days On Market: 98
- Additional Information
- Geolocation: 27.738 / -82.7097
- County: PINELLAS
- City: GULFPORT
- Zipcode: 33707
- Subdivision: Boca Ceiga Park
- Provided by: LUXURY & BEACH REALTY INC
- Contact: Cheryl McBay
- 727-800-5906

- DMCA Notice
-
DescriptionOne of a Kind Waterfront Single Family Home Presenting a truly exceptional offering along the shimmering shores of Boca Ciega Bay this extraordinary all concrete waterfront estate is a masterclass in versatility, privacy and architectural excellence. Designed to accommodate multi generational living, luxury guest hosting or supplementing rental income, this one of a kind residence delivers a caliber of refinement and opportunity that is seldom available. This expansive residence offers 7 bedrooms, 7.5 bathrooms, and a spacious 5 car garage, which includes a tandem bay that provides additional spaceallowing parking for up to 6 vehicles, including RV clearance. The well planned layout includes an elevator servicing all three floors, with separate living quarters on each level. Every floor features its own private entrance and upscale finishes, ensuring both flexibility and privacy for large or extended families. At the heart of the estate lies the crown jewel the magnificent top floor. The owners retreat includes 3 bedrooms, 3 bathrooms, an office and laundry room. Rich mahogany floors, soaring vaulted ceilings with exposed beams, and walls of windows that fill the interior with natural light and uninterrupted views of Boca Ciega Bay. The gourmet kitchen features an oversized island, generous cabinetry, and boasts a gas stovea rare and sought after luxury in this area. The primary suite is a true sanctuary that features an expansive walk in shower, dual water closets, and a custom designed walk in closet with premium built ins. The covered veranda spans the width of the residence, which offers panoramic waterfront views and spectacular sunsetscreating the perfect space to unwind or entertain. Second Floor Flexible Living Potential Originally designed as a 3 bedroom, 3 bathroom layout with a home office, the second floor currently includes a partition wall that creates a 2 bedroom, 2 bathroom suite along with a home office in the front and a 1 bedroom, 1 bath executive apartment with kitchenette in the back. This flexible design is ideal for extended family, guests, or private rental use. With minimal effort, the floor can be easily reconfigured back to its original 3 bedroom, 3 bath layout with office, maximizing the home's full potential. Completing the estate on the ground floor is a charming studio suite with a full bathroom featuring a walk in showerideal for guests, staff quarters, or additional rental income. This space is artfully surrounded by windows, framing breathtaking water views from every angle and seamlessly blending indoor elegance with the natural beauty outside. This level also includes a laundry room, a separate half bath and a well equipped workshop for creative or practical pursuits. The estate is outfitted with hurricane impact windows and sliders throughout. Each living space is independently climate controlled with its own air conditioning system. The home features tankless gas water heaters, fresh interior paint, and a whole house water filtration system. The grounds are beautifully landscaped and irrigated with a well water system
Property Location and Similar Properties
Features
Waterfront Description
- Bay/Harbor
- Beach Front
Appliances
- Dishwasher
- Disposal
- Dryer
- Electric Water Heater
- Exhaust Fan
- Ice Maker
- Microwave
- Range
- Refrigerator
- Tankless Water Heater
- Washer
- Water Filtration System
Home Owners Association Fee
- 0.00
Carport Spaces
- 0.00
Close Date
- 0000-00-00
Cooling
- Central Air
Country
- US
Covered Spaces
- 0.00
Exterior Features
- Dog Run
- Lighting
- Sidewalk
- Sliding Doors
Flooring
- Bamboo
- Slate
- Tile
- Wood
Furnished
- Negotiable
Garage Spaces
- 5.00
Heating
- Central
Insurance Expense
- 0.00
Interior Features
- Ceiling Fans(s)
- Dumbwaiter
- Eat-in Kitchen
- Elevator
- High Ceilings
- Kitchen/Family Room Combo
- Living Room/Dining Room Combo
- Open Floorplan
- Primary Bedroom Main Floor
- Split Bedroom
- Stone Counters
- Vaulted Ceiling(s)
- Walk-In Closet(s)
- Window Treatments
Legal Description
- BOCA CIEGA PARK BLK L
- LOT 5
Living Area
- 6424.00
Lot Features
- Corner Lot
- City Limits
- Landscaped
- Near Golf Course
- Near Marina
- Near Public Transit
- Sidewalk
- Paved
Area Major
- 33707 - St Pete/South Pasadena/Gulfport/St Pete Bc
Net Operating Income
- 0.00
Occupant Type
- Owner
Open Parking Spaces
- 0.00
Other Expense
- 0.00
Parcel Number
- 33-31-16-09612-012-0050
Parking Features
- Bath In Garage
- Boat
- Driveway
- Garage Door Opener
- Garage Faces Side
- Golf Cart Garage
- Golf Cart Parking
- Ground Level
- Guest
- Off Street
- RV Access/Parking
- Tandem
- Workshop in Garage
Possession
- Close Of Escrow
Property Condition
- Completed
Property Type
- Residential Income
Roof
- Membrane
Sewer
- Public Sewer
Tax Year
- 2024
Township
- 31
Utilities
- Public
View
- Water
Views
- 219
Virtual Tour Url
- https://www.zillow.com/view-imx/b2a18b47-31c6-4035-8f97-390445790efc?setAttribution=mls&wl=true&initialViewType=pano&utm_source=dashboard
Water Source
- Public
Year Built
- 2012



