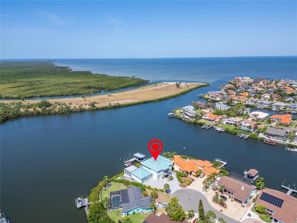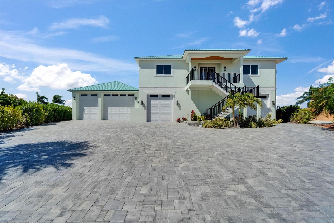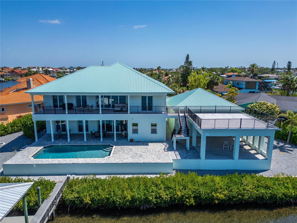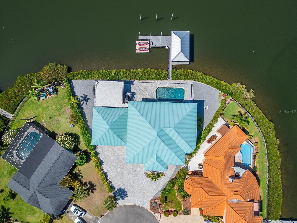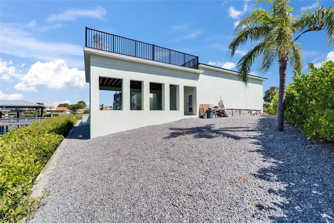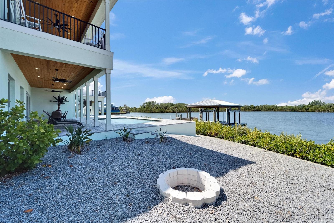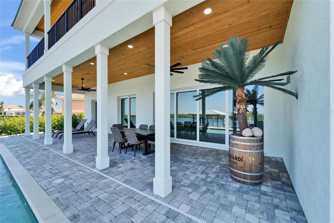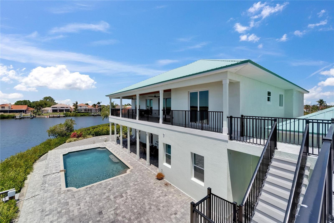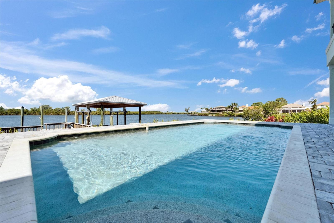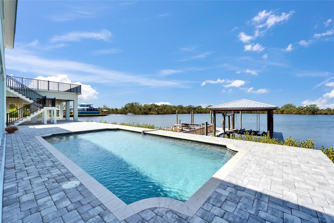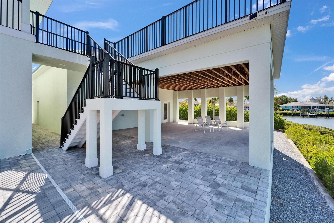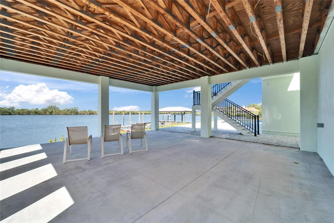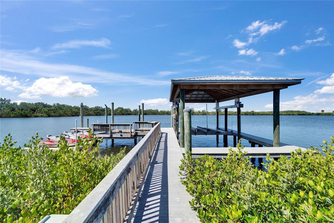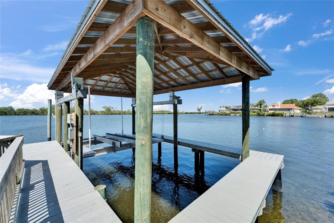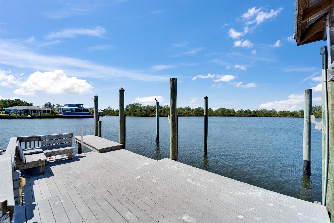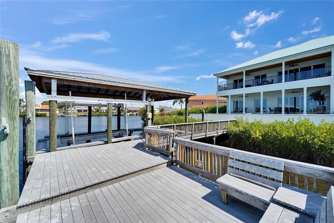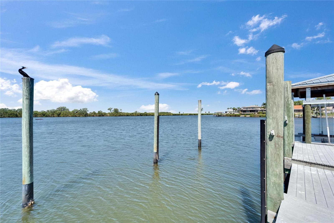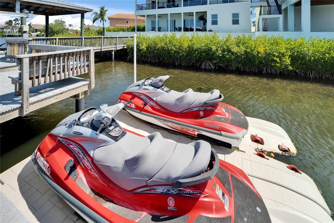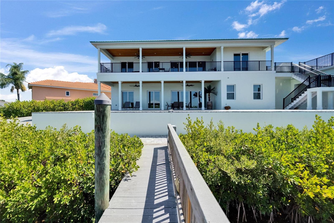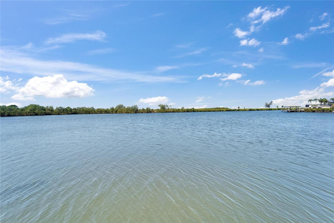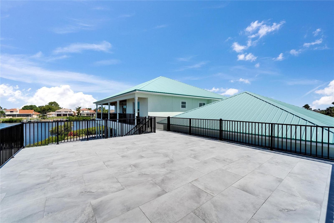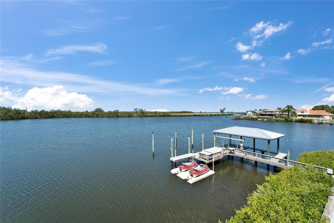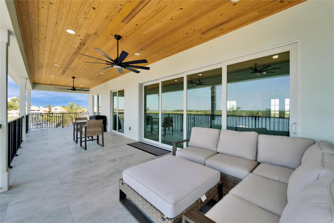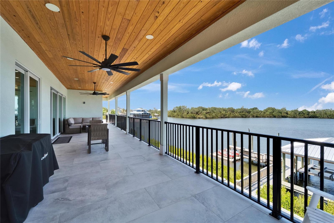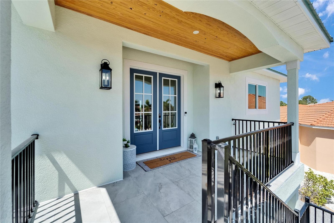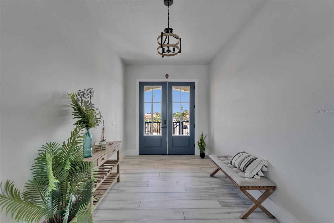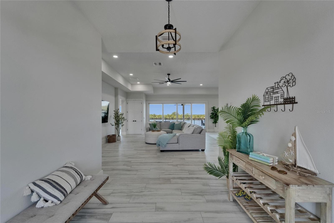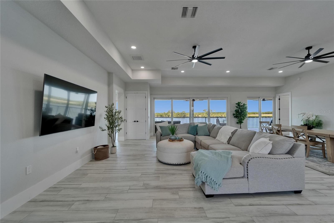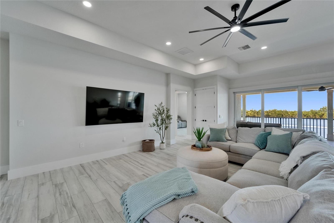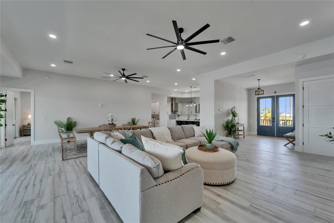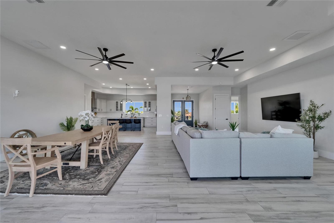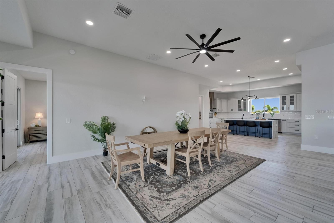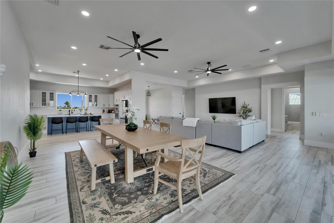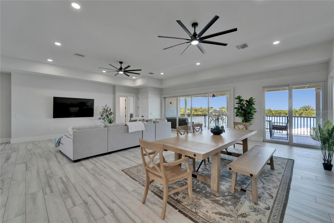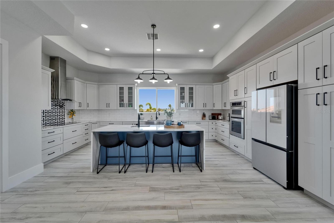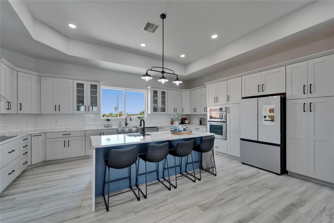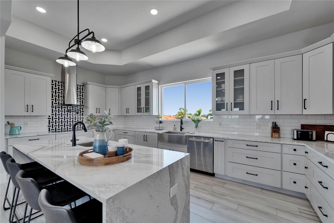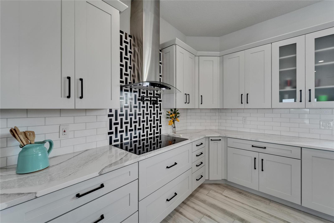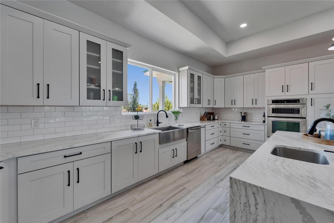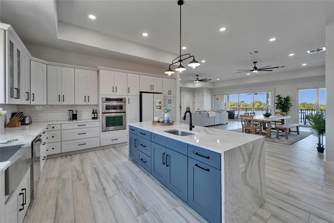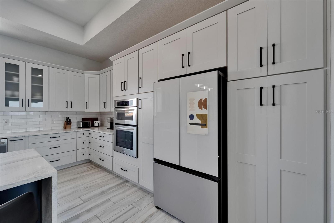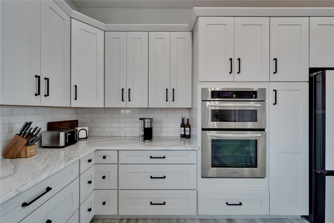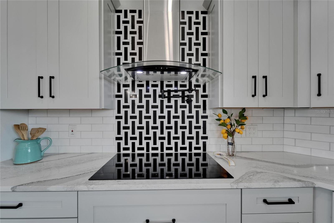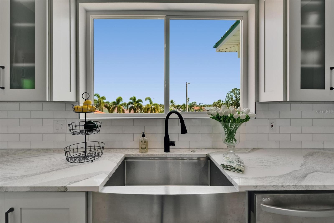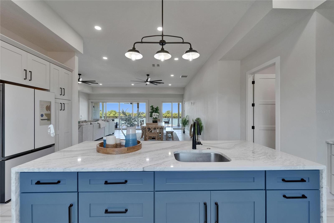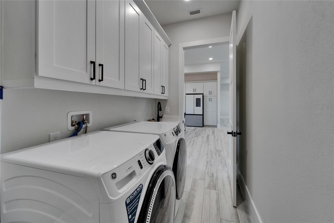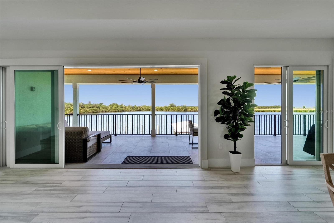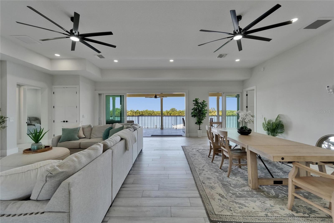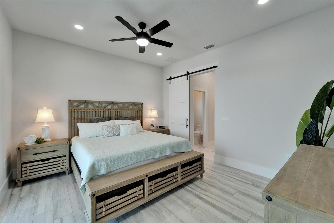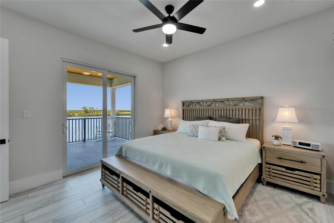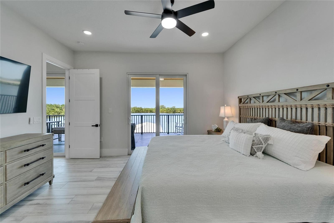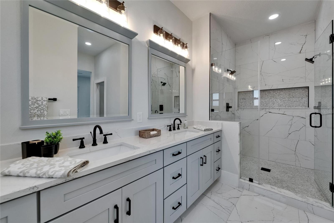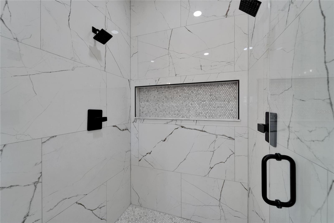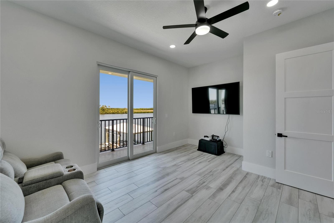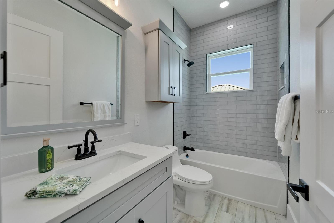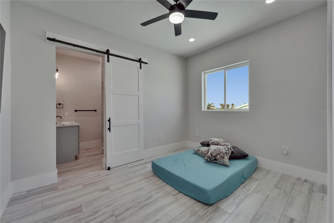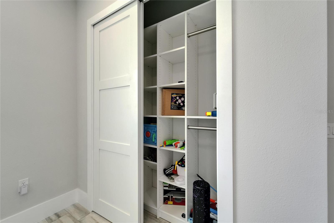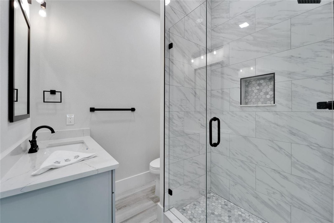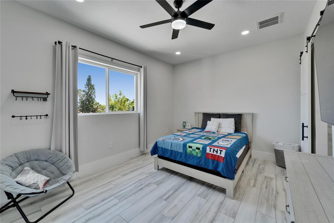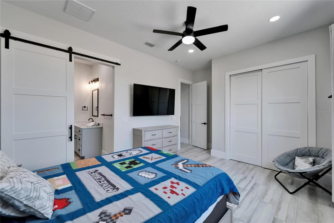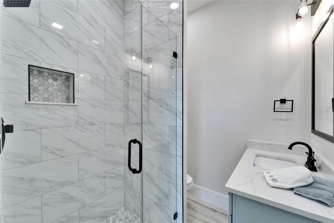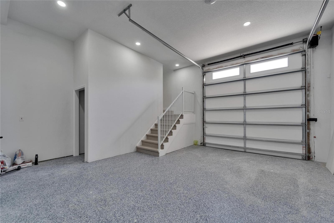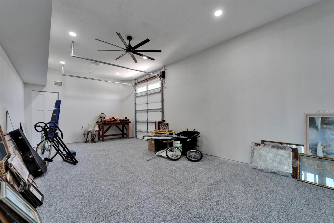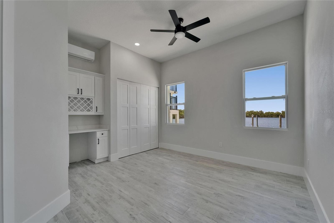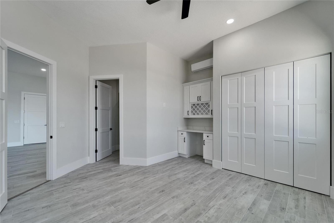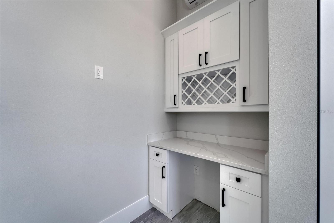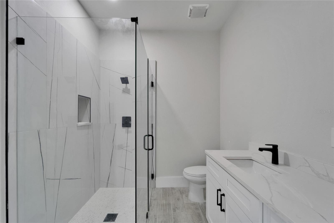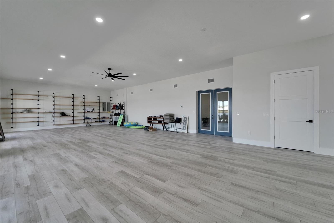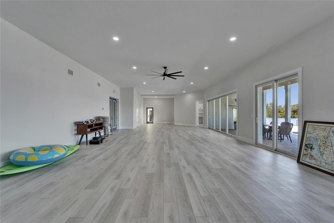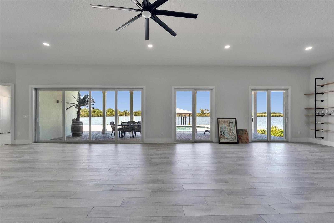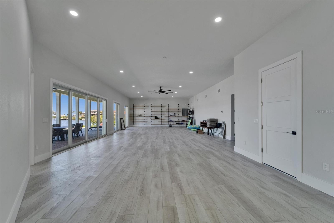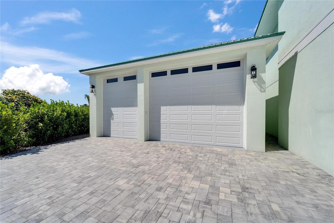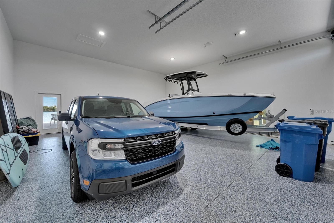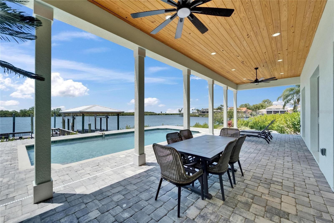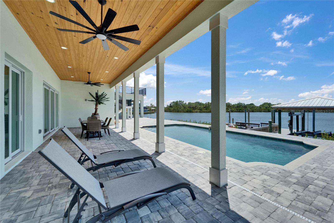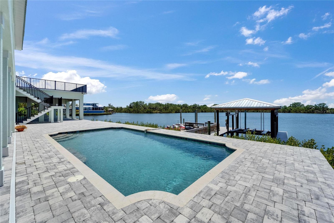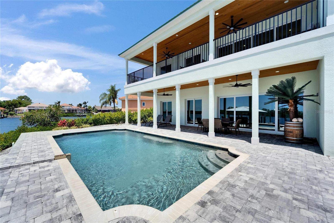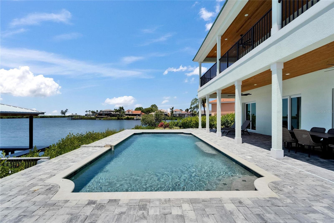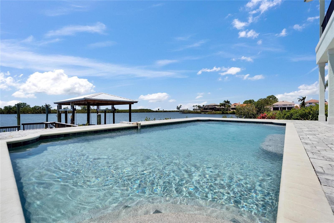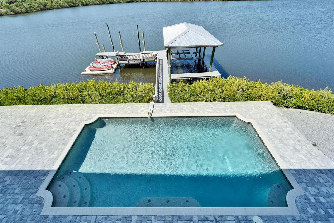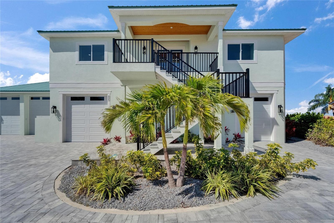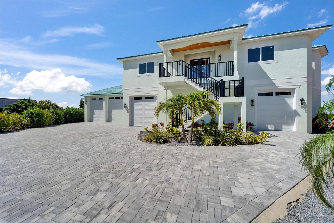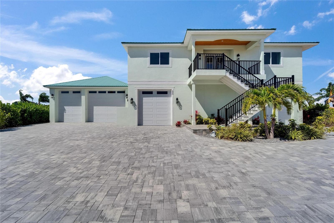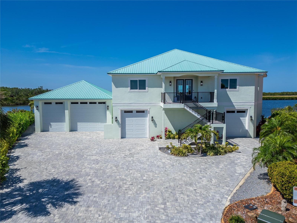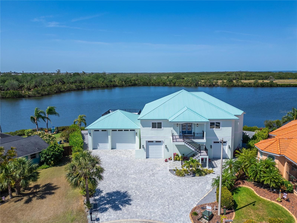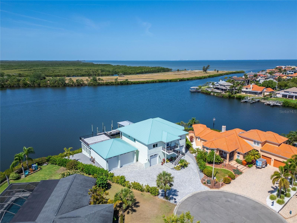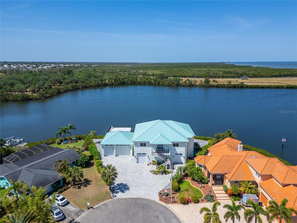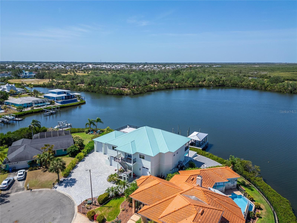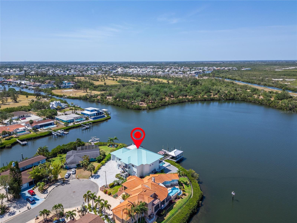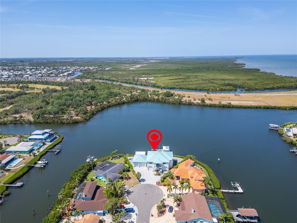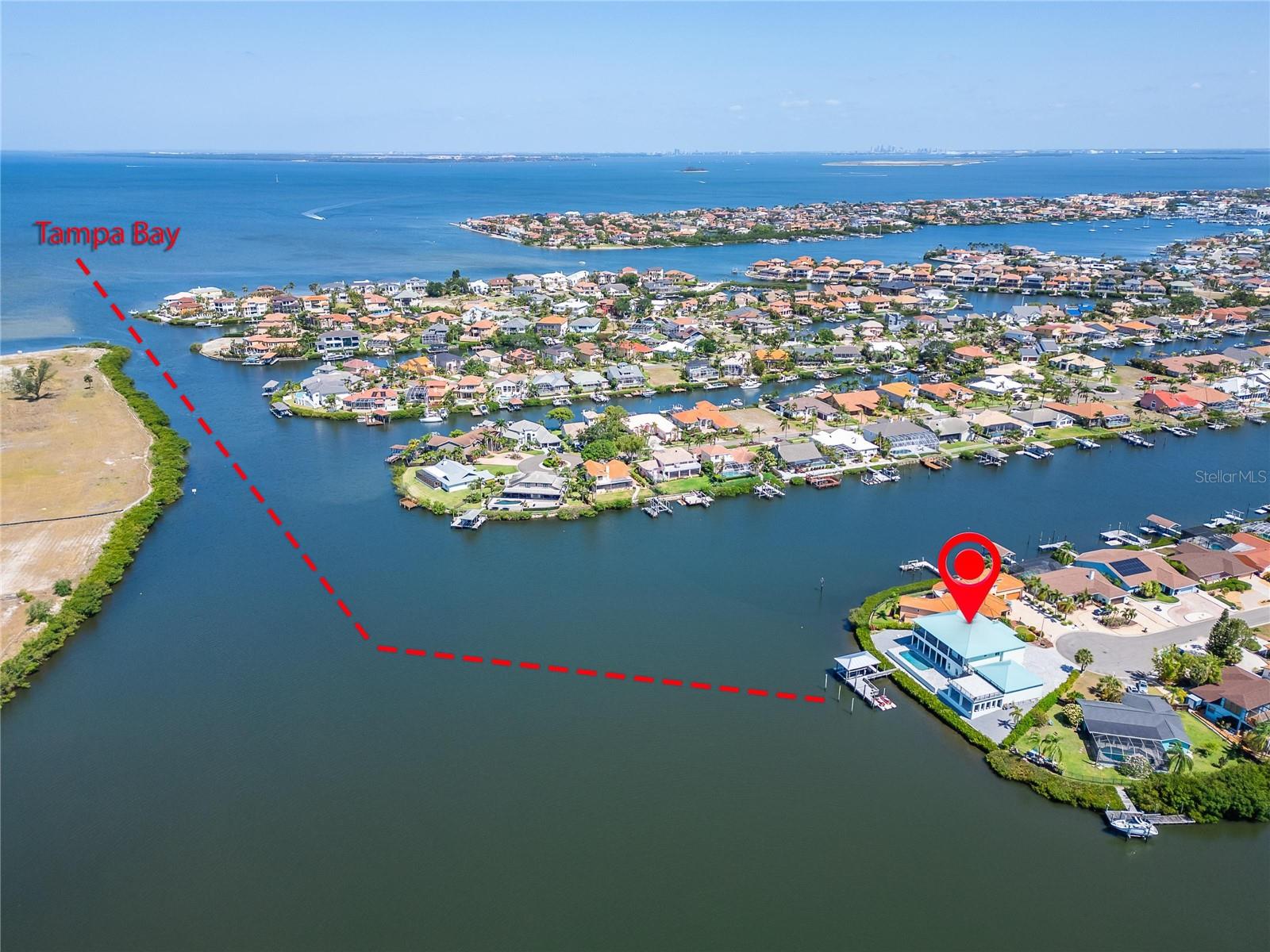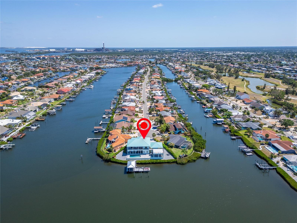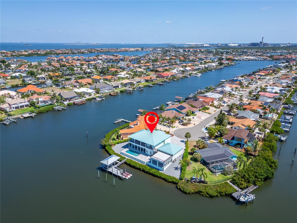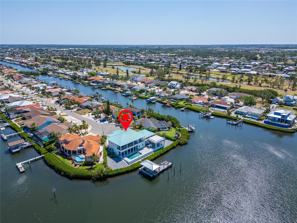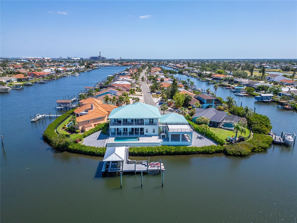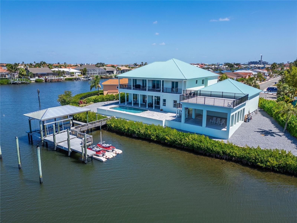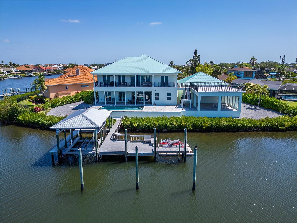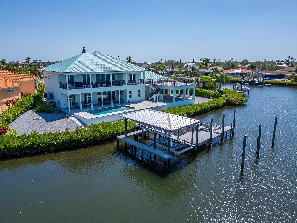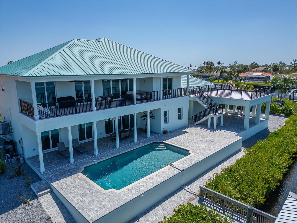935 Chipaway Drive, APOLLO BEACH, FL 33572
Contact Tropic Shores Realty
Schedule A Showing
Request more information
- MLS#: TB8379248 ( Residential )
- Street Address: 935 Chipaway Drive
- Viewed: 251
- Price: $1,799,000
- Price sqft: $319
- Waterfront: Yes
- Wateraccess: Yes
- Waterfront Type: Bay/Harbor,Brackish Water,Canal - Saltwater,Canal Front,Gulf/Ocean to Bay
- Year Built: 2022
- Bldg sqft: 5638
- Bedrooms: 4
- Total Baths: 5
- Full Baths: 5
- Garage / Parking Spaces: 6
- Days On Market: 278
- Additional Information
- Geolocation: 27.7656 / -82.4265
- County: HILLSBOROUGH
- City: APOLLO BEACH
- Zipcode: 33572
- Subdivision: A Resub Of A Por Of Apollo
- Provided by: 27NORTH REALTY
- Contact: Shawna Calvert
- 630-803-8506

- DMCA Notice
-
Description935 Chipaway Drive in Apollo Beach is a true one of a kind waterfront gem. This 2023 custom built home sits at the very end of a quiet cul de sac with 133 feet of shoreline and incredible direct views of Tampa Bay and the St. Pete skyline. It faces west, giving you the best sunset views around. The location is unbeatable and very rare, sitting at the widest part of any canal in Apollo Beach with open water right out your back door. Manatees, dolphins, and stingrays are regular visitors. The home offers 4,704 square feet of living space, plus an additional 934 square feet of heated and cooled garage space, all under one roof. As you step through the double front doors, you are greeted with wide open water views of the canal and Tampa Bay beyond from almost every room. There is no carpet anywhere just strong, durable luxury vinyl plank floors. The main living area is bright and open, with a spacious kitchen featuring upgraded appliances, pull out drawers, lots of storage, and a large waterfall quartz island with seating for four. The layout includes three bedrooms on the main living floor, each with its own private bath, plus a full office that could easily become a fourth bedroom. The primary bedroom has water views, a walk in closet with built in storage, dual sinks, and a glass walk in shower. Downstairs, there is another bedroom with a full bath, perfect for an in law suite or extra living space. The first level is a blank canvas ready for your creativity tall ceilings, a private entrance, and about 2,800 additional square feet of potential. Build out another living unit, add a game room, media room, gym, or more bedrooms the options are endless. This space also offers breathtaking views of the deep, wide canal and the mangroves across the water. The heated and cooled garages are oversized with tall ceilings and epoxy floors, easily fitting up to six vehicles, boats, RVs, or work trucks. Outside, youll find two huge covered outdoor areas next to the fully renovated saltwater pool the perfect spot for a future outdoor kitchen or Florida room. Two oversized balconies, one covered and one open, give you even more space to relax and enjoy the sunsets and water views. The brand new dock, built in 2023, includes a 16,000 pound lift, a floating dock, and open dock space for a yacht or sailboat. The home is built strong with, a metal roof, hurricane rated windows and doors, and sits at a high elevation with no storm damage from recent hurricanes. Theres no HOA or CDD, and short term rentals are allowed, making this a perfect full time home, second home, or investment opportunity.
Property Location and Similar Properties
Features
Waterfront Description
- Bay/Harbor
- Brackish Water
- Canal - Saltwater
- Canal Front
- Gulf/Ocean to Bay
Appliances
- Convection Oven
- Cooktop
- Dishwasher
- Disposal
- Dryer
- Microwave
- Range Hood
- Refrigerator
- Tankless Water Heater
- Washer
Home Owners Association Fee
- 0.00
Basement
- Daylight
- Exterior Entry
- Finished
Carport Spaces
- 0.00
Close Date
- 0000-00-00
Cooling
- Central Air
Country
- US
Covered Spaces
- 0.00
Exterior Features
- Balcony
- Lighting
- Private Mailbox
- Sidewalk
- Sliding Doors
- Sprinkler Metered
- Storage
Flooring
- Luxury Vinyl
- Tile
Furnished
- Unfurnished
Garage Spaces
- 6.00
Heating
- Central
- Electric
- Heat Pump
Insurance Expense
- 0.00
Interior Features
- Ceiling Fans(s)
- High Ceilings
- Kitchen/Family Room Combo
- Living Room/Dining Room Combo
- Open Floorplan
- PrimaryBedroom Upstairs
- Solid Wood Cabinets
- Split Bedroom
- Stone Counters
- Walk-In Closet(s)
Legal Description
- A RESUB OF A PORTION OF APOLLO BEACH UNIT 6 LOT 48 BLOCK 34
Levels
- Two
Living Area
- 4704.00
Lot Features
- Corner Lot
- Cul-De-Sac
- Landscaped
- Level
- Oversized Lot
- Street Dead-End
- Paved
Area Major
- 33572 - Apollo Beach / Ruskin
Net Operating Income
- 0.00
Occupant Type
- Vacant
Open Parking Spaces
- 0.00
Other Expense
- 0.00
Other Structures
- Finished RV Port
- Other
- Workshop
Parcel Number
- U-20-31-19-1TC-000034-00048.0
Parking Features
- Driveway
- Electric Vehicle Charging Station(s)
- Garage Door Opener
- Golf Cart Garage
- Golf Cart Parking
- Ground Level
- Guest
- Off Street
- Open
- Oversized
- RV Garage
- RV Access/Parking
- Garage
- Basement
Pets Allowed
- Cats OK
- Dogs OK
Pool Features
- Gunite
- Heated
- In Ground
- Lighting
Possession
- Close Of Escrow
Property Condition
- Completed
Property Type
- Residential
Roof
- Metal
Sewer
- Public Sewer
Style
- Contemporary
Tax Year
- 2024
Township
- 31
Utilities
- Cable Available
- Electricity Connected
- Phone Available
- Sewer Connected
View
- Park/Greenbelt
- Water
Views
- 251
Virtual Tour Url
- https://zillow.com/view-imx/d00f1412-7ea5-4bdc-951c-a750366b4882?initialViewType=pano&setAttribution=mls&utm_source=dashboard&wl=1
Water Source
- Public
Year Built
- 2022
Zoning Code
- PD



