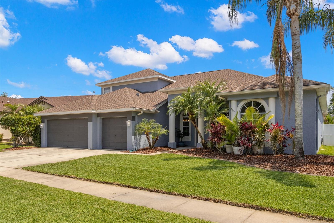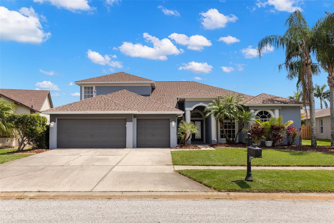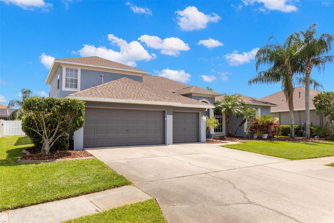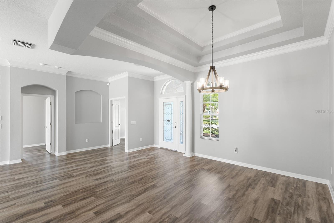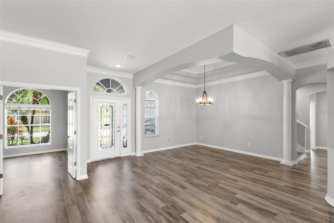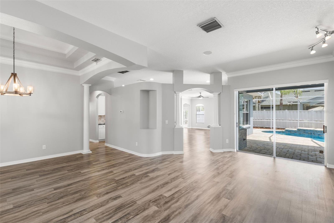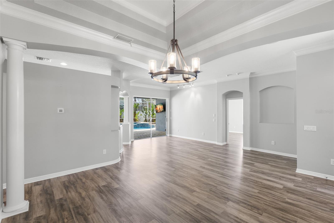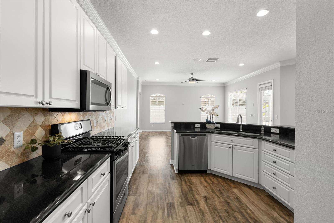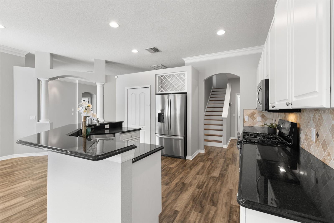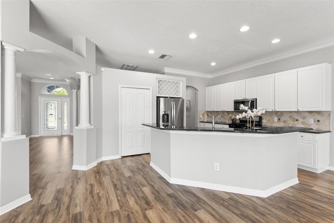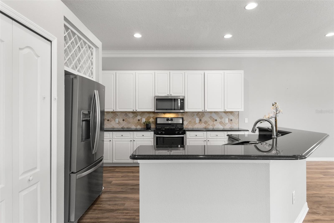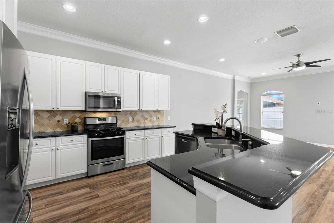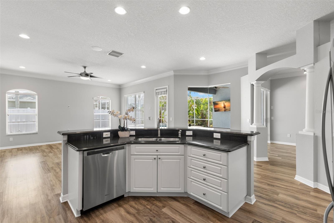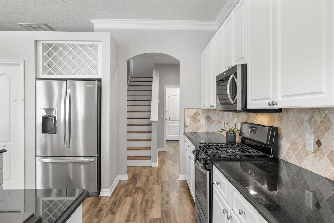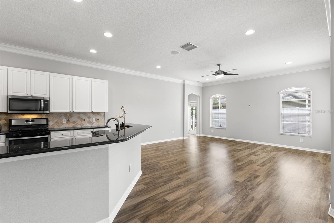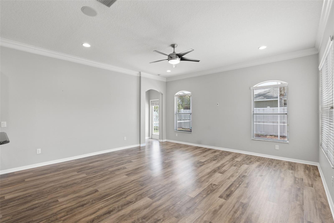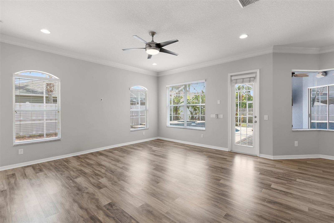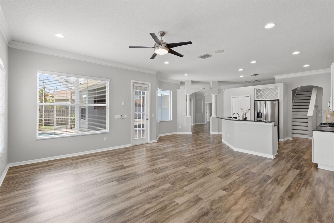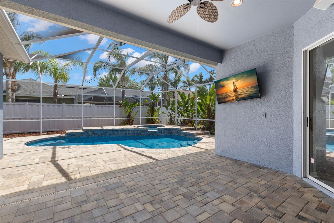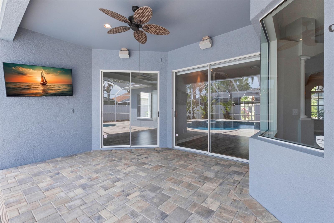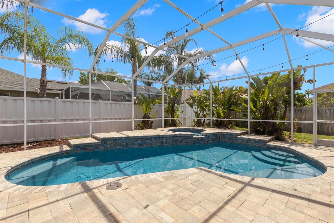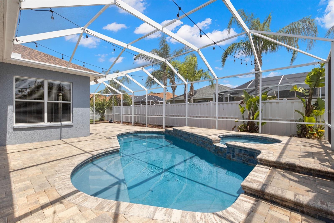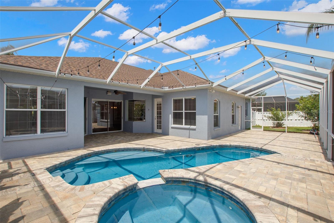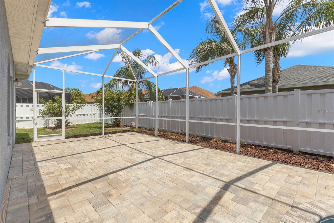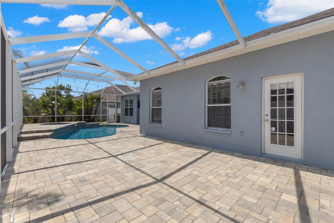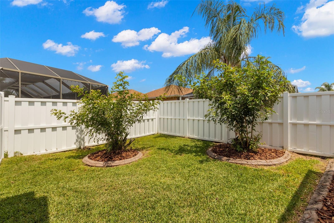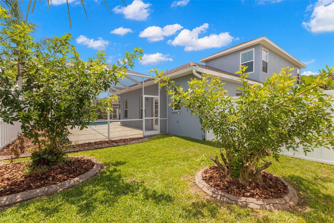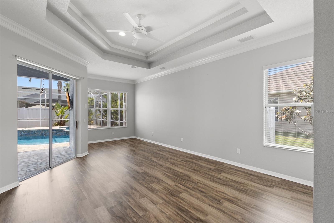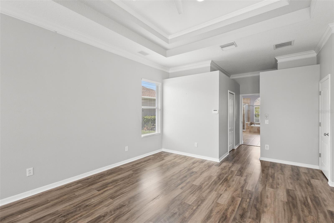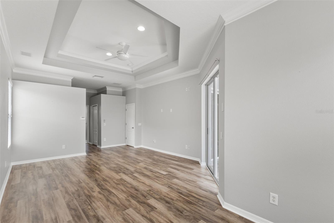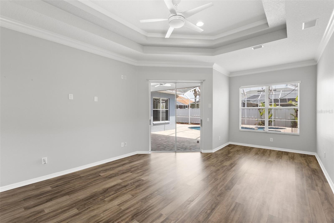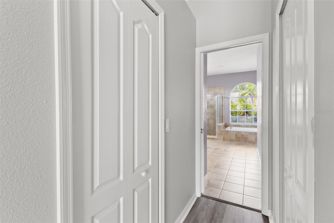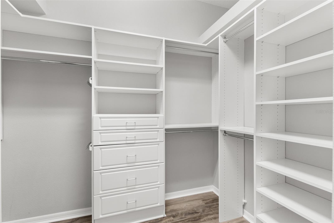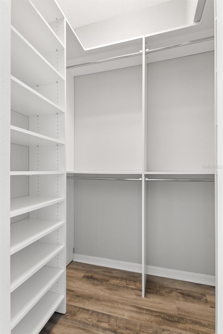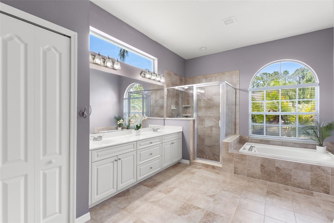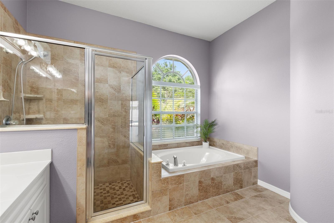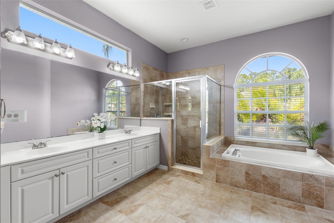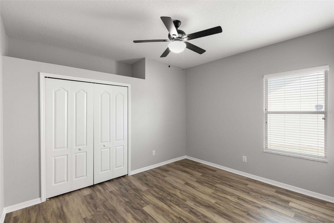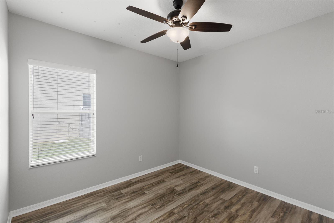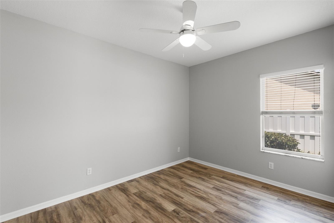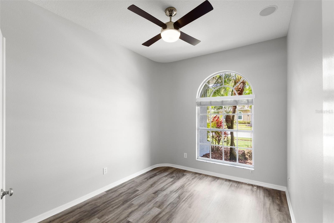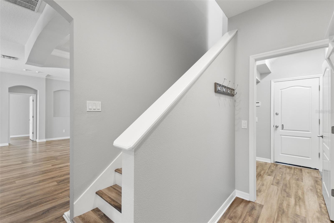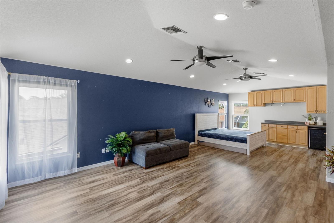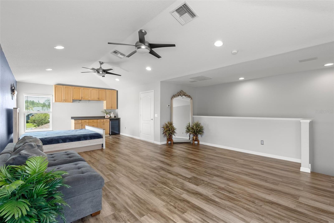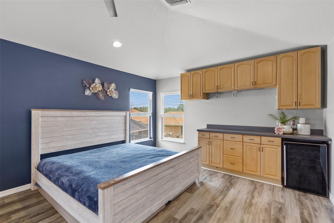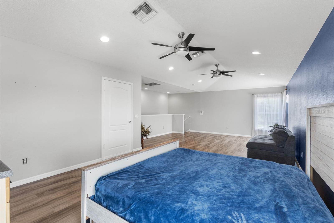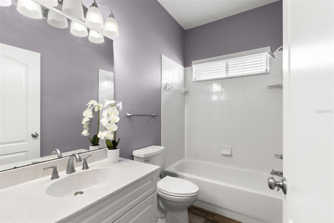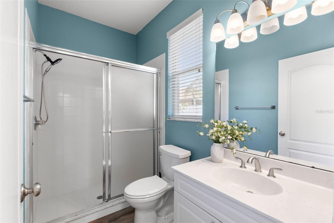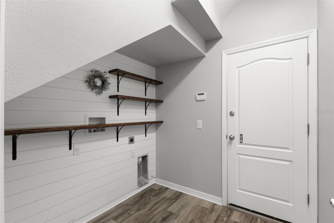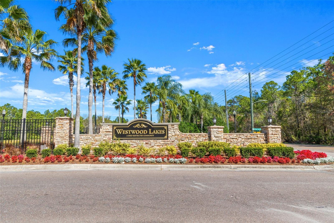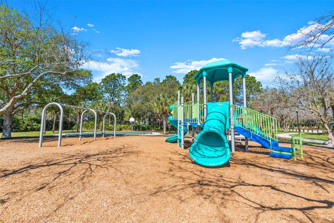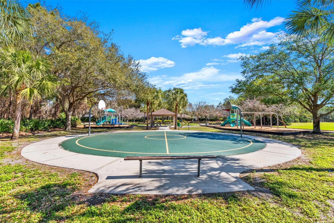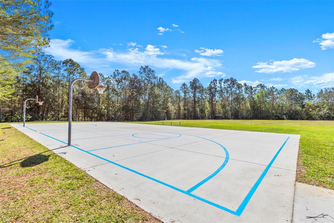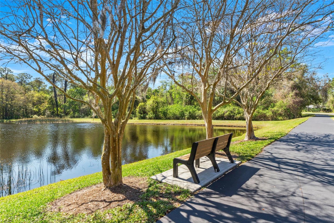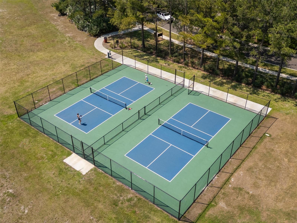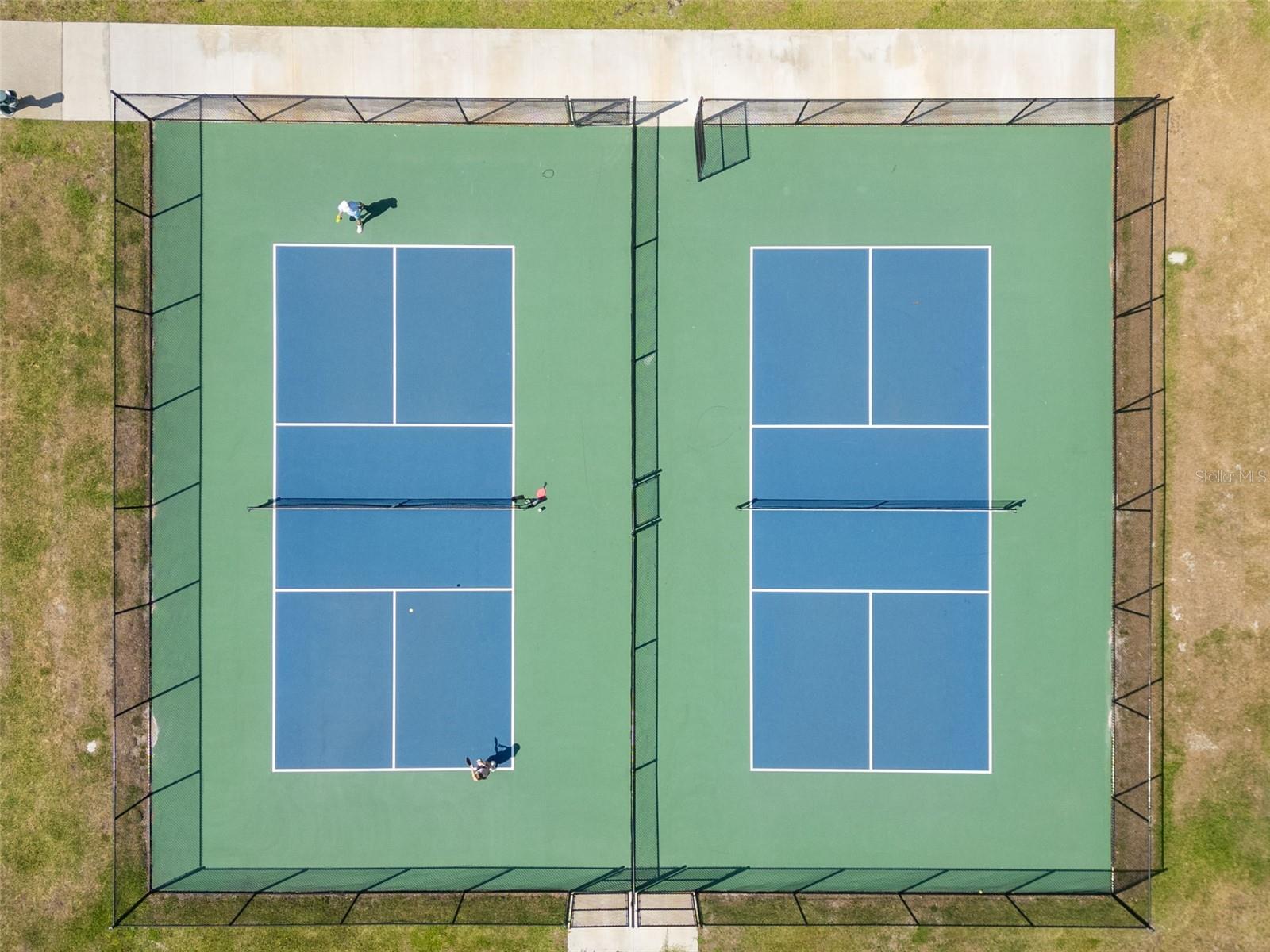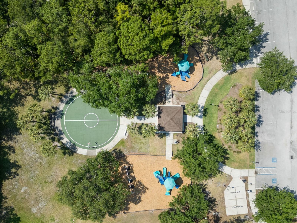12925 Tar Flower Drive, TAMPA, FL 33626
Contact Broker IDX Sites Inc.
Schedule A Showing
Request more information
- MLS#: TB8378461 ( Residential )
- Street Address: 12925 Tar Flower Drive
- Viewed: 27
- Price: $865,000
- Price sqft: $208
- Waterfront: No
- Year Built: 2002
- Bldg sqft: 4166
- Bedrooms: 4
- Total Baths: 3
- Full Baths: 3
- Garage / Parking Spaces: 3
- Days On Market: 67
- Additional Information
- Geolocation: 28.0843 / -82.6461
- County: HILLSBOROUGH
- City: TAMPA
- Zipcode: 33626
- Subdivision: Westwood Lakes Ph 2b Un 2
- Elementary School: Bryant HB
- Middle School: Farnell HB
- High School: Sickles HB
- Provided by: CHARLES RUTENBERG REALTY INC
- Contact: Alisha Stockton
- 727-538-9200

- DMCA Notice
-
DescriptionStunning Westchase Area POOL HOME nestled in a quiet cul de sac within the beautiful, nature filled neighborhood of Westwood Lakes. Featuring 3,352 sqft, 4 bedrooms, 3 bathrooms, 3 car garage, a dedicated home OFFICE and a large BONUS ROOM complete with a kitchenette ideal for guests, a media space, or multi generational living. This thoughtfully designed home allows for the majority of the living space downstairs w/ only the bonus room upstairs offering comfort, function, and style at every turn. Step inside to discover beautiful & durable luxury vinyl plank flooring throughout, neutral tones, and high end finishes including tray ceiling features, crown moldings and soaring ceilings that enhance the home's open and airy feel. The open kitchen concept features a large breakfast bar, crisp white cabinetry, granite countertops, stainless steel appliances with French door refrigeration & a natural gas stove perfect for both everyday living and entertaining. The primary suite is generously sized throughout with an additional sitting nook, sliding glass doors out to the pool, 2 large walk in closets w/ built in custom cabinetry & a spacious bathroom with dual vanity, ample storage & a garden soaking tub. Step outside to your very own private tropical oasis complete with screen enclosure, heated swimming pool and spa, surrounded by paver pool decking, patio lighting, lush landscaping & a fully fenced backyard ideal for year round enjoyment! ADDITIONAL UPDATES INCLUDE NEW AC & ROOF IN 2021! Westwood Lakes is zoned for A rated public schools & provides numerous everyday amenities including parks, playgrounds, multi use fields, basketball, tennis, pickleball & walking trails secluded among large acres of pine trees, grass, wetlands, and fresh water lakes! Centrally located just minutes from Westchase/West Park Village, shopping, restaurants, Tampa International Airport, Downtown Tampa & Tampa's Riverwalk w/ quick easy access to world renowned white sand Gulf Beaches! Become a part of this wonderful community today!
Property Location and Similar Properties
Features
Appliances
- Dishwasher
- Disposal
- Gas Water Heater
- Microwave
- Range
- Refrigerator
- Water Softener
Association Amenities
- Basketball Court
- Fence Restrictions
- Maintenance
- Pickleball Court(s)
- Playground
- Recreation Facilities
- Tennis Court(s)
- Trail(s)
Home Owners Association Fee
- 180.00
Home Owners Association Fee Includes
- Recreational Facilities
Association Name
- Property Managements / Lisa Tholen
Association Phone
- (727) 796-5900
Carport Spaces
- 0.00
Close Date
- 0000-00-00
Cooling
- Central Air
Country
- US
Covered Spaces
- 0.00
Exterior Features
- Rain Gutters
- Sliding Doors
Fencing
- Vinyl
Flooring
- Ceramic Tile
- Luxury Vinyl
Furnished
- Unfurnished
Garage Spaces
- 3.00
Heating
- Central
- Electric
- Natural Gas
High School
- Sickles-HB
Insurance Expense
- 0.00
Interior Features
- Ceiling Fans(s)
- Crown Molding
- Eat-in Kitchen
- High Ceilings
- Open Floorplan
- Primary Bedroom Main Floor
- Stone Counters
- Tray Ceiling(s)
- Walk-In Closet(s)
- Window Treatments
Legal Description
- WESTWOOD LAKES PHASE 2B UNIT 2 LOT 17 BLOCK 14
Levels
- Two
Living Area
- 3352.00
Lot Features
- Cul-De-Sac
- Paved
Middle School
- Farnell-HB
Area Major
- 33626 - Tampa/Northdale/Westchase
Net Operating Income
- 0.00
Occupant Type
- Vacant
Open Parking Spaces
- 0.00
Other Expense
- 0.00
Parcel Number
- U-06-28-17-5N4-000014-00017.0
Parking Features
- Garage Door Opener
Pets Allowed
- Cats OK
- Dogs OK
Pool Features
- Gunite
- Heated
- In Ground
- Screen Enclosure
Property Type
- Residential
Roof
- Shingle
School Elementary
- Bryant-HB
Sewer
- Public Sewer
Tax Year
- 2024
Township
- 28
Utilities
- Cable Available
- Electricity Connected
- Natural Gas Connected
- Sewer Connected
- Sprinkler Recycled
- Underground Utilities
- Water Connected
Views
- 27
Virtual Tour Url
- https://listings.homeexposurephotography.com/sites/pnppozz/unbranded
Water Source
- Public
Year Built
- 2002
Zoning Code
- PD



