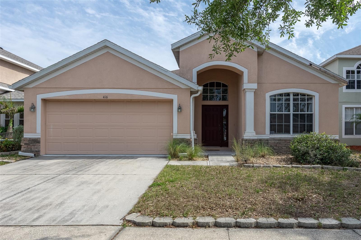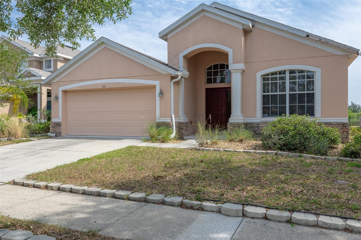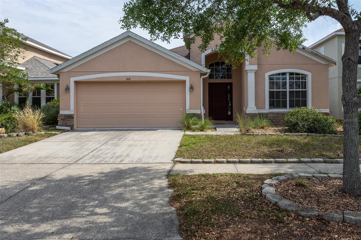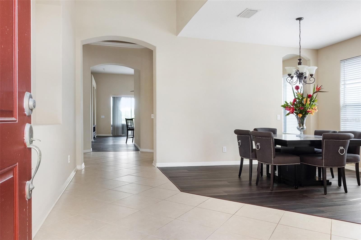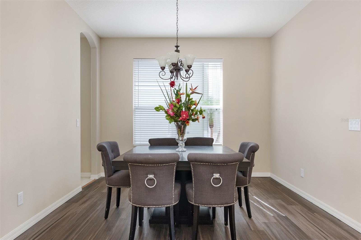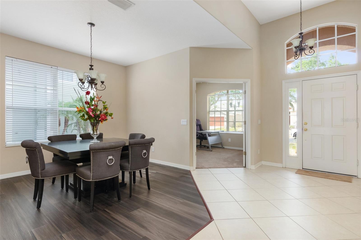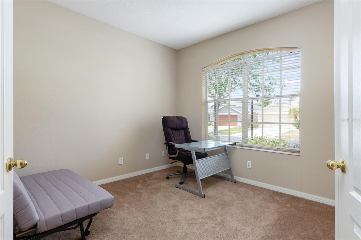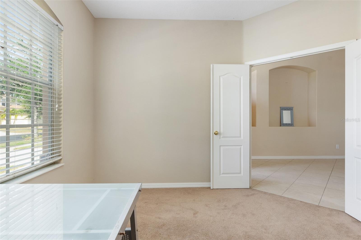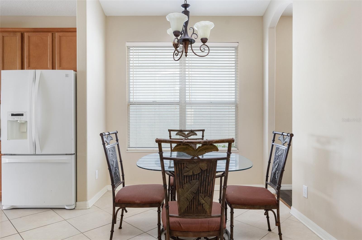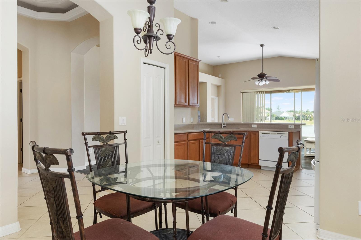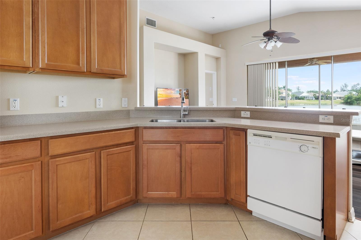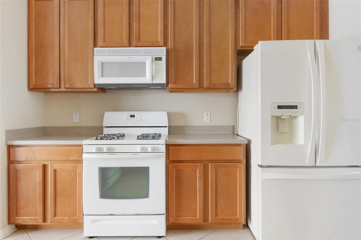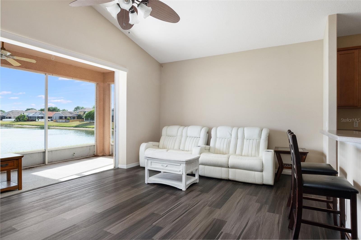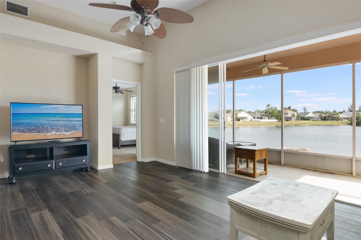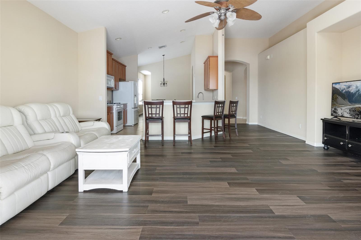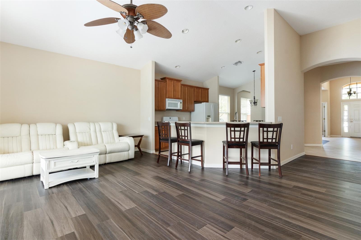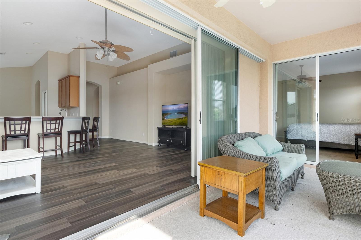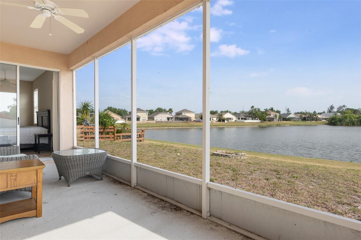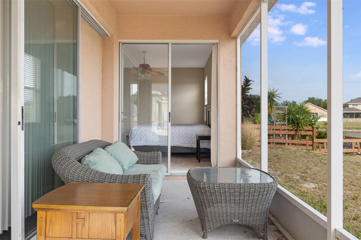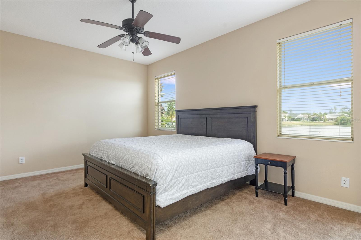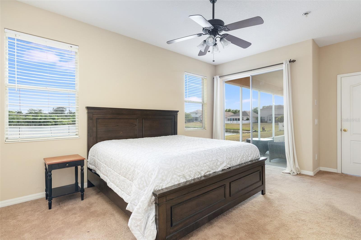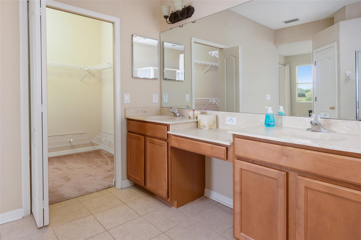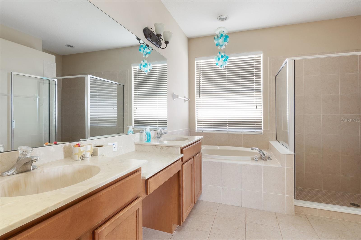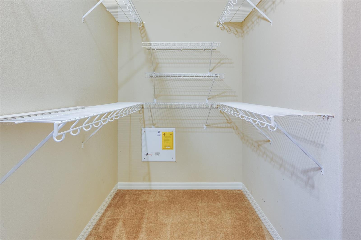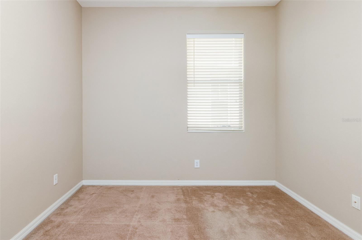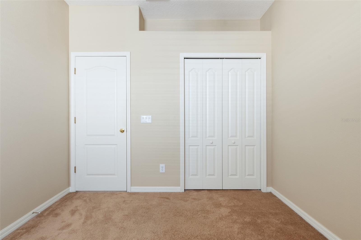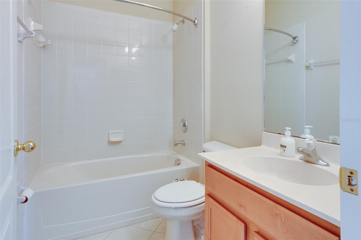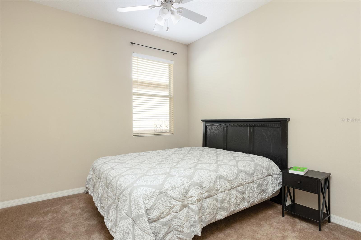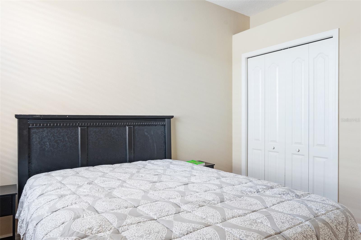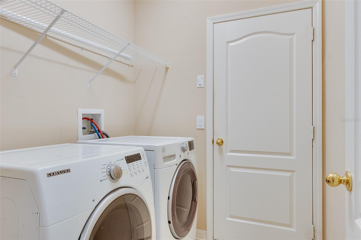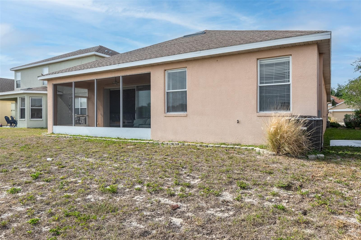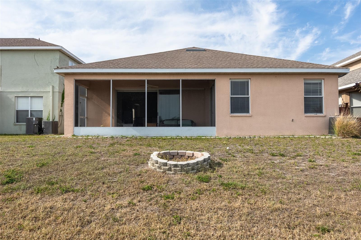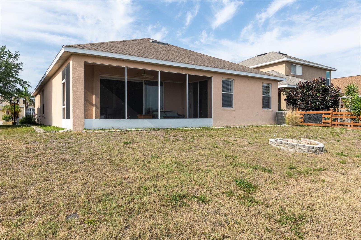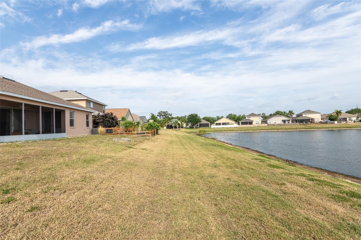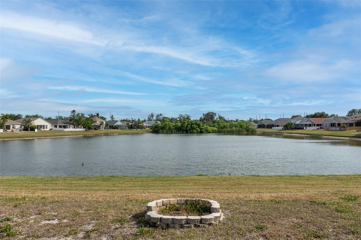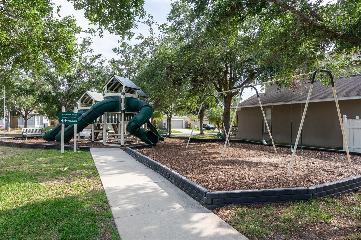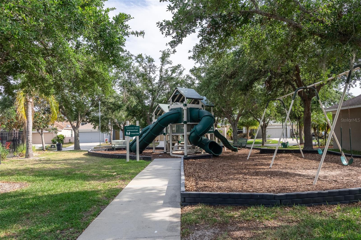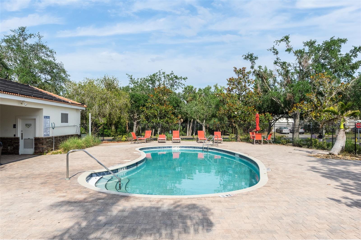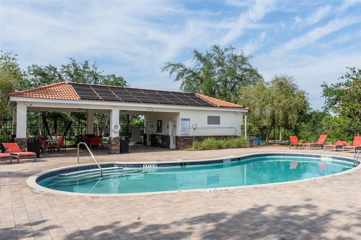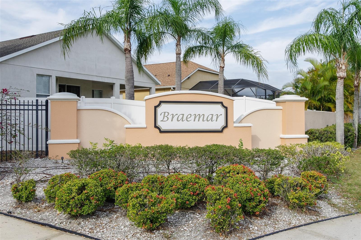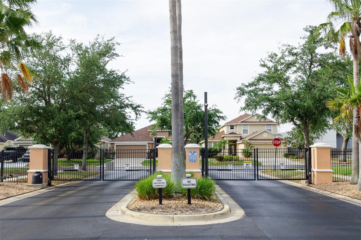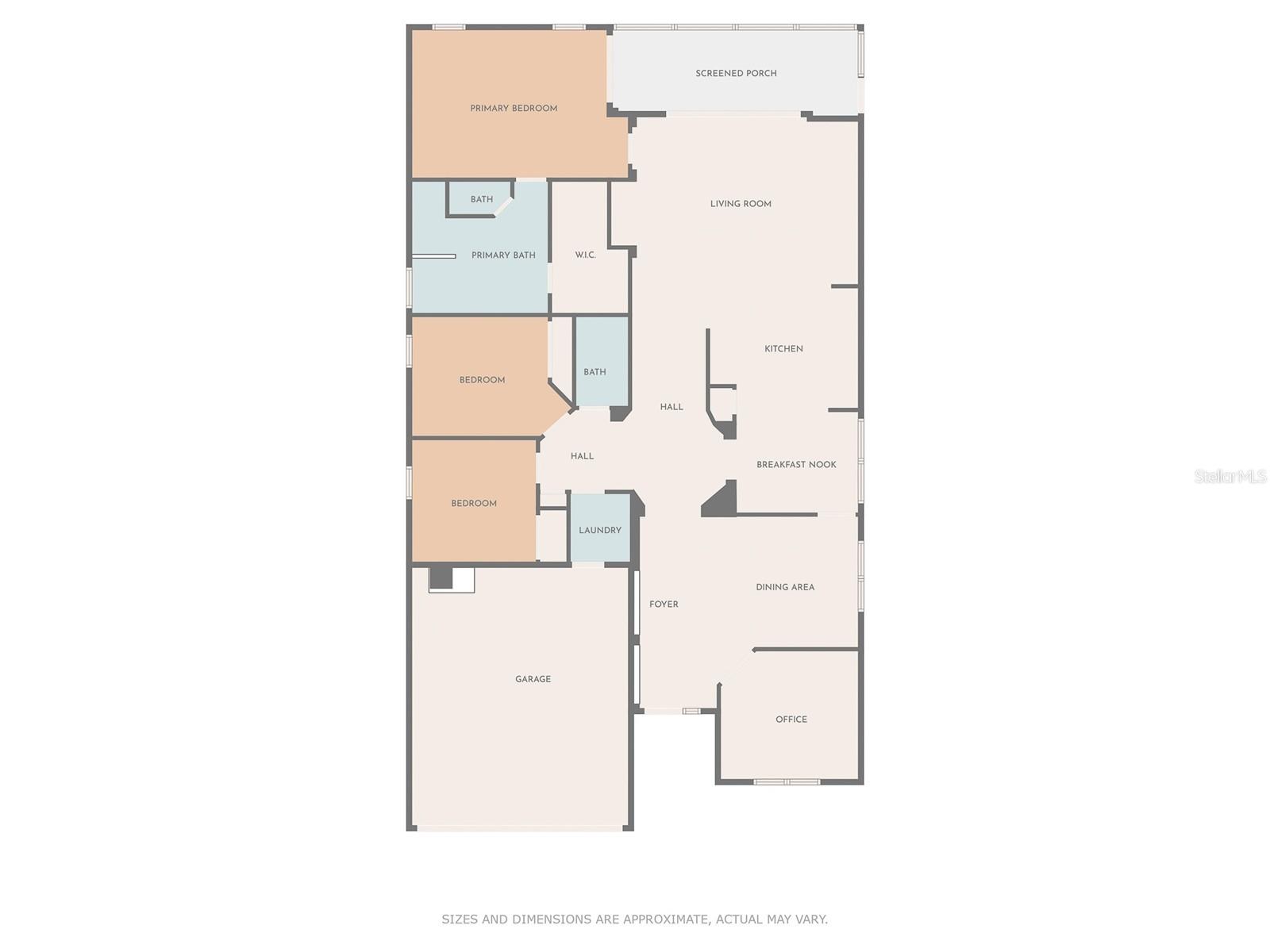416 Durham Shore Court, APOLLO BEACH, FL 33572
Contact Broker IDX Sites Inc.
Schedule A Showing
Request more information
- MLS#: TB8378313 ( Residential )
- Street Address: 416 Durham Shore Court
- Viewed: 24
- Price: $370,000
- Price sqft: $136
- Waterfront: No
- Year Built: 2006
- Bldg sqft: 2727
- Bedrooms: 3
- Total Baths: 2
- Full Baths: 2
- Garage / Parking Spaces: 2
- Days On Market: 67
- Additional Information
- Geolocation: 27.7385 / -82.4334
- County: HILLSBOROUGH
- City: APOLLO BEACH
- Zipcode: 33572
- Subdivision: Braemar
- Elementary School: Thompson Elementary
- Middle School: Shields HB
- High School: Lennard HB
- Provided by: KELLER WILLIAMS SOUTH TAMPA
- Contact: Bobbi Cheng Rhee
- 813-875-3700

- DMCA Notice
-
DescriptionWelcome to this beautifully maintained 3 bedroom, 2 bath home located in the desirable gated community of Braemar, with a pond view and priced to sell! With a bright, airy feel and a thoughtfully designed open floorplan, this home offers the perfect balance of comfort and style. Vaulted ceilings enhance the sense of space, making the home feel both spacious and cozy. Just off the entryway, you'll find a flex room with elegant French doorsideal for a home office, den, playroom, or creative space. Perfect for entertaining, the home features a formal dining room, an eat in kitchen with room for a full dining set, and a convenient breakfast bar for casual meals or gatherings. The large kitchen will impress any home chef with its gas cooktop, Corian countertops, and abundant cabinet space. It seamlessly connects to the living areas, making it the heart of the home. The primary suite is a peaceful retreat, featuring a walk in closet, dual sinks, a vanity counter, a garden tub, a separate stand up shower, and a private water closet. Two additional spacious bedrooms and a full second bath provide comfort for family or guests. Step outside to one of the homes best features: a screened in back patio with stunning open pond views and no rear neighborsaccessible from both the great room (via sliding pocket doors) and the primary suite. Imagine waking up to tranquil water views every morning! Additional highlights include a two car garage, and all the benefits of living in a secure, beautifully maintained community. This home has it allspace, style, and a prime locationand its priced to sell. Dont miss outschedule your private showing today!
Property Location and Similar Properties
Features
Appliances
- Dishwasher
- Dryer
- Gas Water Heater
- Microwave
- Range
- Refrigerator
- Washer
Home Owners Association Fee
- 135.00
Association Name
- Terry Stubb
Association Phone
- 813-955-5938
Builder Name
- Morrison Homes
Carport Spaces
- 0.00
Close Date
- 0000-00-00
Cooling
- Central Air
Country
- US
Covered Spaces
- 0.00
Exterior Features
- Rain Gutters
- Sidewalk
- Sliding Doors
- Sprinkler Metered
Flooring
- Carpet
- Laminate
- Tile
Furnished
- Unfurnished
Garage Spaces
- 2.00
Heating
- Central
High School
- Lennard-HB
Insurance Expense
- 0.00
Interior Features
- Cathedral Ceiling(s)
- Ceiling Fans(s)
- Eat-in Kitchen
- High Ceilings
- Kitchen/Family Room Combo
- Open Floorplan
- Primary Bedroom Main Floor
- Solid Surface Counters
- Vaulted Ceiling(s)
- Walk-In Closet(s)
Legal Description
- BRAEMAR LOT 26 BLOCK C
Levels
- One
Living Area
- 2062.00
Lot Features
- Sidewalk
- Paved
Middle School
- Shields-HB
Area Major
- 33572 - Apollo Beach / Ruskin
Net Operating Income
- 0.00
Occupant Type
- Vacant
Open Parking Spaces
- 0.00
Other Expense
- 0.00
Parcel Number
- U-32-31-19-72X-C00000-00026.0
Parking Features
- Driveway
Pets Allowed
- Yes
Property Type
- Residential
Roof
- Shingle
School Elementary
- Thompson Elementary
Sewer
- Public Sewer
Tax Year
- 2024
Township
- 31
Utilities
- BB/HS Internet Available
- Electricity Connected
- Natural Gas Connected
- Public
- Water Available
View
- Water
Views
- 24
Virtual Tour Url
- https://www.propertypanorama.com/instaview/stellar/TB8378313
Water Source
- Public
Year Built
- 2006
Zoning Code
- PD



