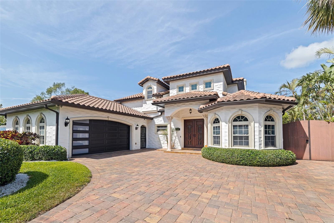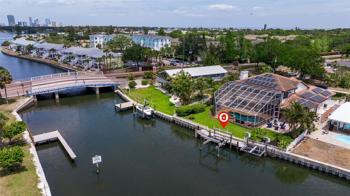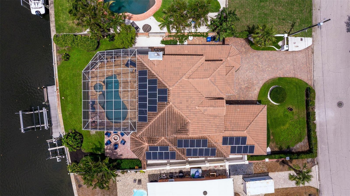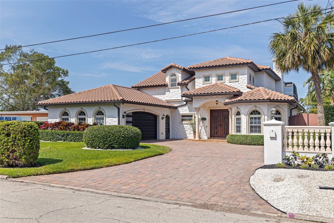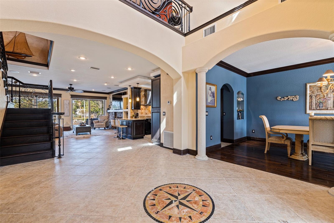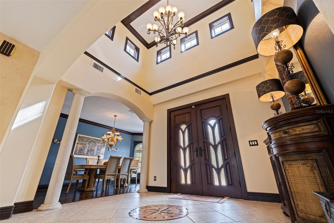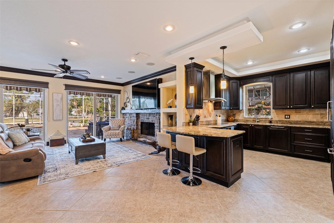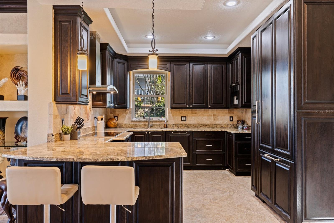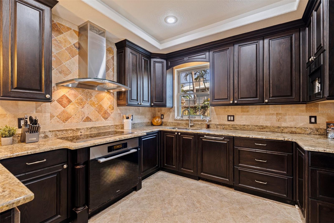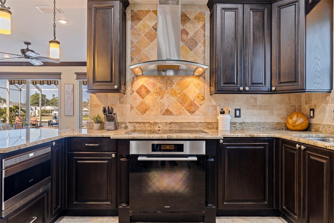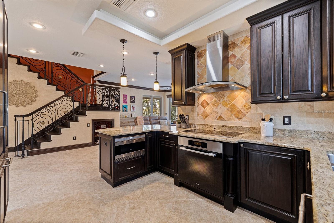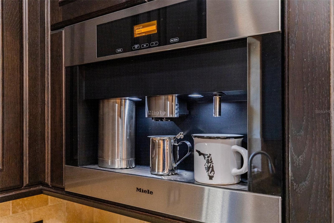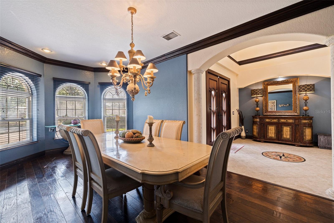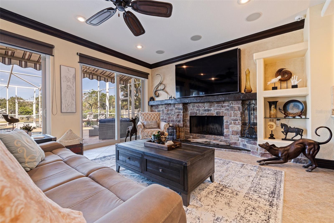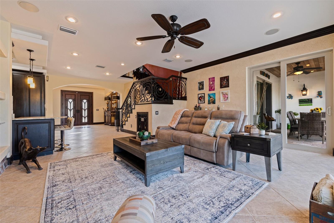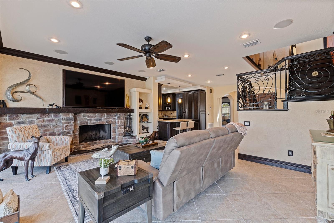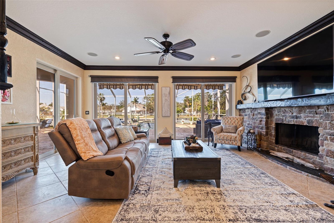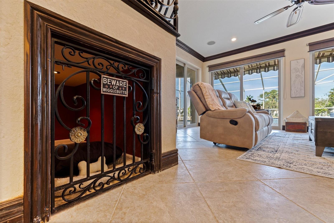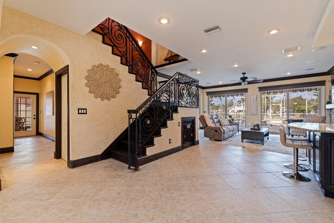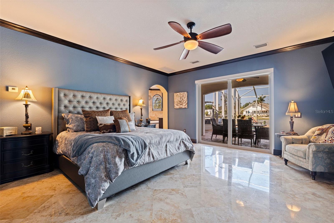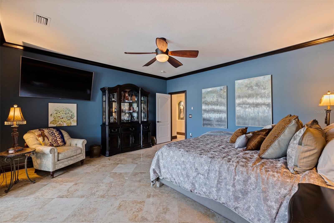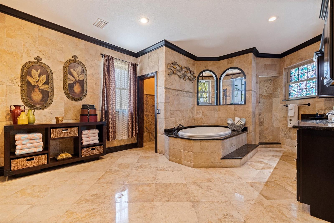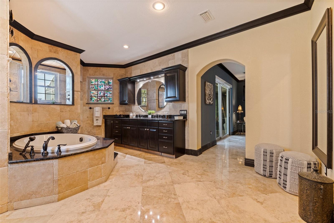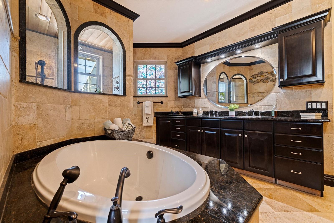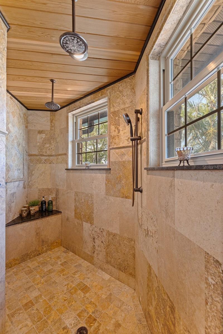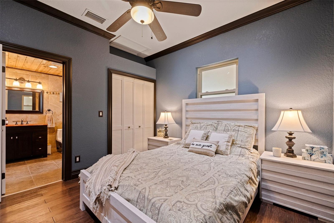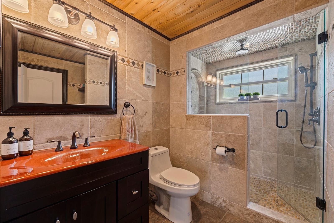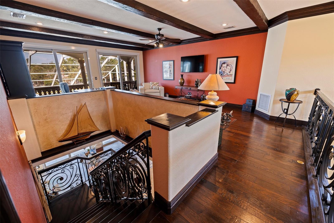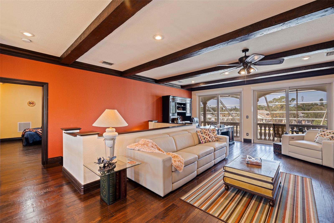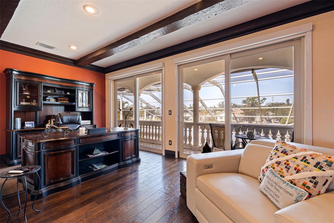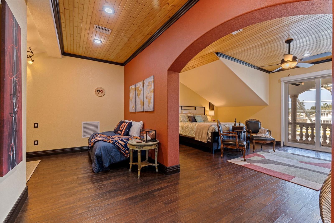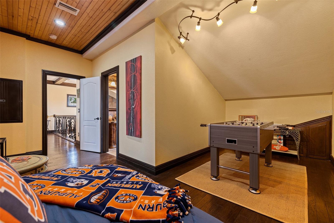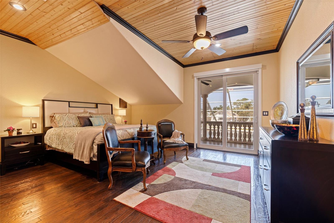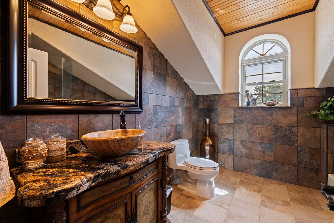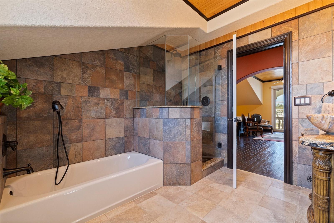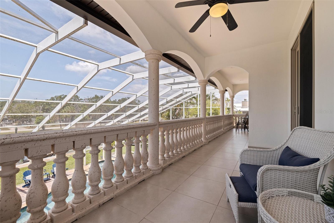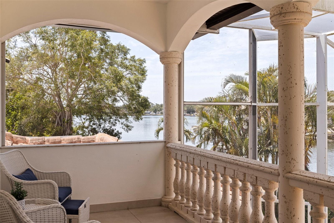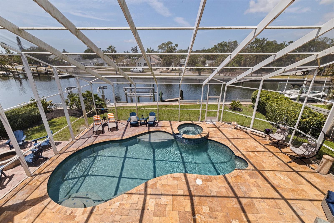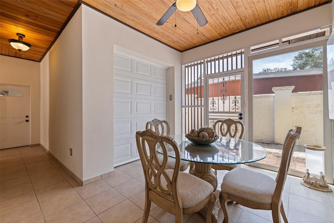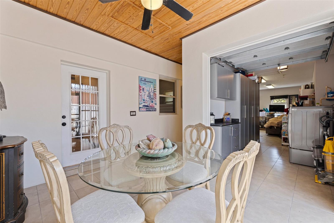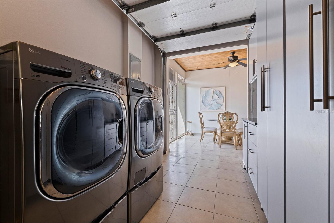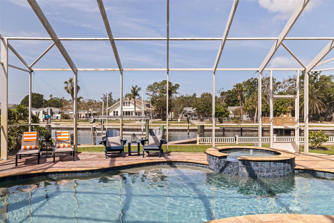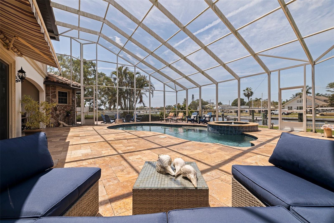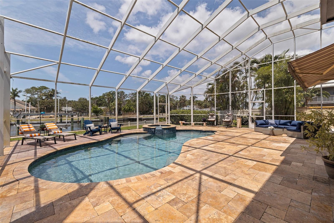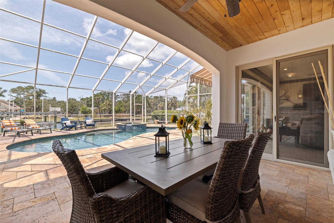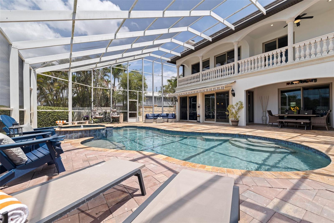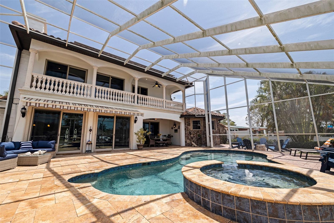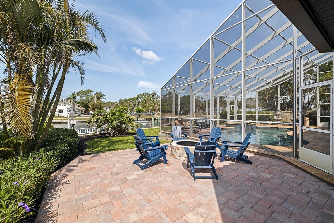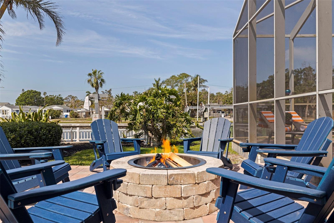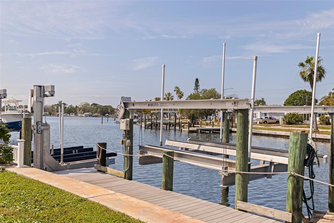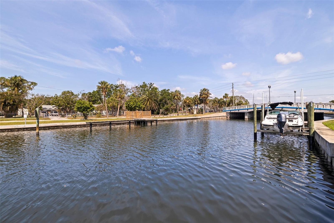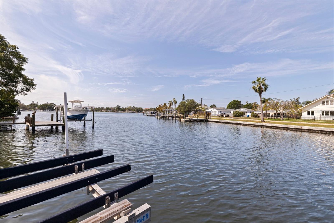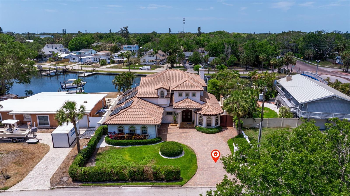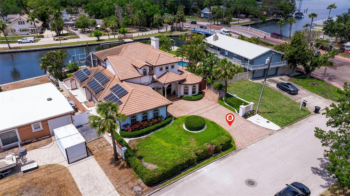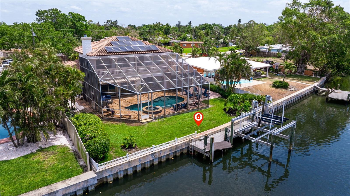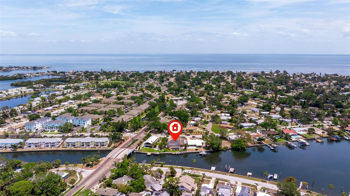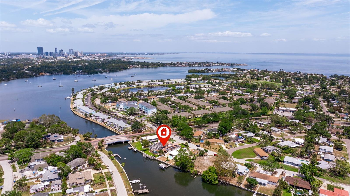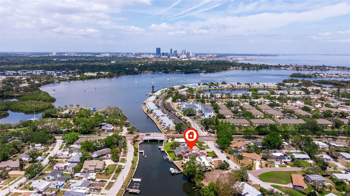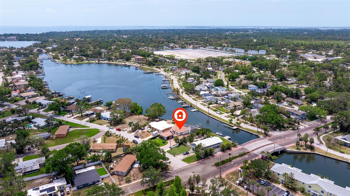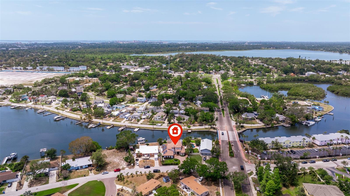3931 Pompano Drive Se, ST PETERSBURG, FL 33705
Contact Broker IDX Sites Inc.
Schedule A Showing
Request more information
- MLS#: TB8378290 ( Residential )
- Street Address: 3931 Pompano Drive Se
- Viewed: 40
- Price: $1,799,000
- Price sqft: $309
- Waterfront: Yes
- Wateraccess: Yes
- Waterfront Type: Bayou,Intracoastal Waterway
- Year Built: 1972
- Bldg sqft: 5830
- Bedrooms: 3
- Total Baths: 3
- Full Baths: 3
- Garage / Parking Spaces: 2
- Days On Market: 70
- Additional Information
- Geolocation: 27.7331 / -82.636
- County: PINELLAS
- City: ST PETERSBURG
- Zipcode: 33705
- Subdivision: Lewis Island Sec 1
- Elementary School: Lakewood Elementary PN
- Middle School: Bay Point Middle PN
- High School: Lakewood High PN
- Provided by: REALTY ONE GROUP SUNSHINE
- Contact: Peter Dus, Jr.
- 727-293-5100

- DMCA Notice
-
DescriptionPicture this; a custom Spanish Mediterranean style, waterfront home conveniently located just 2.5 miles from Downtown St. Pete and nestled on The Friendly Island of Coquina Key. Completed in 2012, this breathtaking 2 story, 3,366 sq/ft home with 3 beds, 3 baths & oversized 2 car garage, is sure to define luxury waterfront living. Featuring an open floor plan and 20 ceilings in the entryway foyer, as you step inside you will be captivated by the openness of the home and unobstructed water views straight through the living quarters. Be sure to notice the added beauty of crown molding, travertine tile and wood plank flooring, a built in dog space under the stairs, wood burning fireplace and many other custom finishes that make this home one of a kind! The kitchen is a chefs dream with top of the line Miele appliances, a built in barista station, dual pantry/storage, custom cabinetry, direct access to the formal dining room and is the center of the home making entertaining a breeze. The rest of the 1st floor includes a guest room & bath; private breezeway access to your breakfast room & garage; and the unmatched primary suite that boasts double sliders to the pool and a massive en suite with double walk in closets, soaking tub, dual vanity, water closet, and oversized walk in shower with two rain showerheads and numerous body jets. Head upstairs to your 2nd en suite that features a flex space/game room, stunning bathroom and access to your 2nd floor balcony that is within the screened enclosure overlooking the pool and dazzling waterways. Adjacent, the upstairs is complete with an additional oversized living area with added space for an office area and dual sliders to the 2nd floor balcony, perfect for sipping morning coffee or enjoying an evening cocktail. And for the standout exterior, this property features all fresh landscaping and shell beds, a custom paver driveway, paver patio with built in fire pit overlooking the waterway and pool, private dock with boat & PWC lift, and the unparalleled 2 story screened enclosure that houses your heated pool and spa. This pool is an entertainment highlight with an expansive travertine tile pool deck, dining areas, multiple lounging spaces and endless opportunity for fun in the sun, all just steps from the beautiful intercoastal waters and the Gulf! Aiding in efficiency, this home is equipped with solar panels, a barrel tile roof, all impact sliders and windows, and in 2024 a new propane pool heater & equipment installed. With the common goal of creating a community that makes all its residents proud, Coquina Key is home to parks & playgrounds, pickleball, basketball and tennis courts, a soccer/football field, miles of walking trails, 2 dog parks and more! This neighborhood makes staying active enjoyable for you, your family, and/or pets! Between the high end custom finishes and unmatched luxuries of the outdoor living spaces, this home speaks for itself in providing endless opportunity for the highly sought after waterfront lifestyle on the sparking waters of St. Petersburg, FL!
Property Location and Similar Properties
Features
Waterfront Description
- Bayou
- Intracoastal Waterway
Appliances
- Built-In Oven
- Convection Oven
- Cooktop
- Dishwasher
- Disposal
- Dryer
- Electric Water Heater
- Microwave
- Range Hood
- Refrigerator
- Washer
- Water Filtration System
Home Owners Association Fee
- 0.00
Carport Spaces
- 0.00
Close Date
- 0000-00-00
Cooling
- Central Air
Country
- US
Covered Spaces
- 0.00
Exterior Features
- Awning(s)
- Balcony
- Lighting
- Private Mailbox
- Rain Gutters
- Sliding Doors
Flooring
- Tile
- Travertine
- Wood
Furnished
- Negotiable
Garage Spaces
- 2.00
Heating
- Central
- Electric
High School
- Lakewood High-PN
Insurance Expense
- 0.00
Interior Features
- Built-in Features
- Ceiling Fans(s)
- Chair Rail
- Coffered Ceiling(s)
- Crown Molding
- Eat-in Kitchen
- High Ceilings
- Kitchen/Family Room Combo
- Open Floorplan
- Primary Bedroom Main Floor
- PrimaryBedroom Upstairs
- Solid Wood Cabinets
- Split Bedroom
- Stone Counters
- Thermostat
- Vaulted Ceiling(s)
- Walk-In Closet(s)
- Window Treatments
Legal Description
- LEWIS ISLAND SEC 1 BLK 1
- LOT 27
Levels
- Two
Living Area
- 3366.00
Lot Features
- Landscaped
- Level
- Near Marina
- Near Public Transit
- Paved
Middle School
- Bay Point Middle-PN
Area Major
- 33705 - St Pete
Net Operating Income
- 0.00
Occupant Type
- Owner
Open Parking Spaces
- 0.00
Other Expense
- 0.00
Parcel Number
- 06-32-17-51444-001-0270
Parking Features
- Driveway
- Garage Faces Side
- Off Street
- Workshop in Garage
Pets Allowed
- Yes
Pool Features
- Gunite
- Heated
- In Ground
- Lighting
- Salt Water
- Screen Enclosure
Property Type
- Residential
Roof
- Tile
School Elementary
- Lakewood Elementary-PN
Sewer
- Public Sewer
Style
- Mediterranean
Tax Year
- 2024
Township
- 32
Utilities
- BB/HS Internet Available
- Cable Connected
- Electricity Connected
- Phone Available
- Propane
- Public
- Sewer Connected
- Sprinkler Recycled
- Underground Utilities
- Water Connected
View
- Pool
- Water
Views
- 40
Virtual Tour Url
- https://youtu.be/E6OH-ZhygAE
Water Source
- Public
Year Built
- 1972



