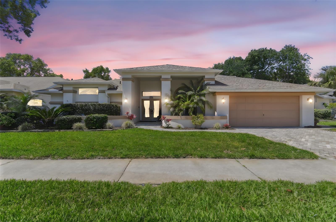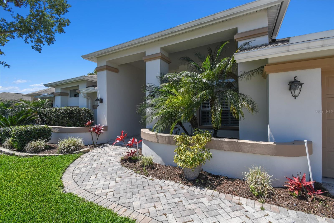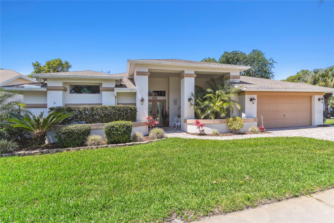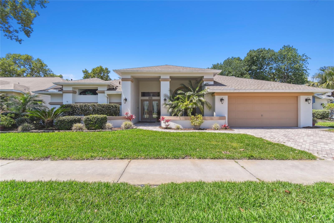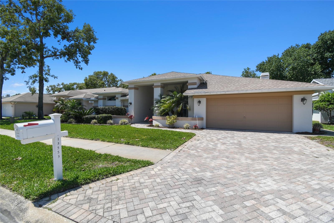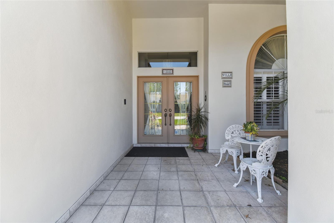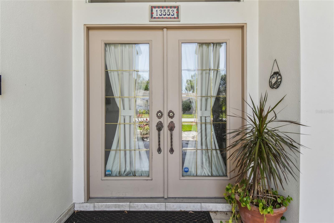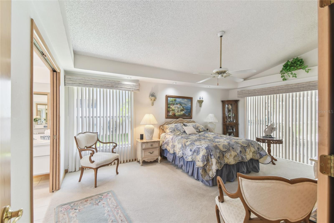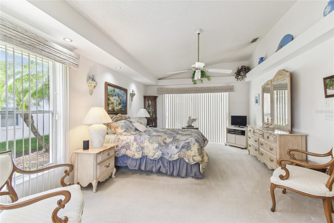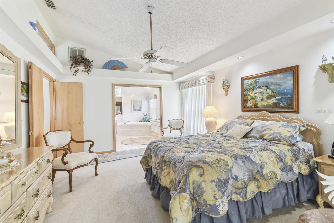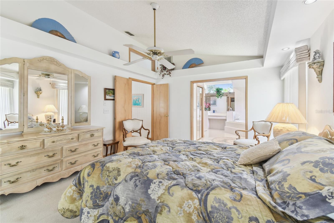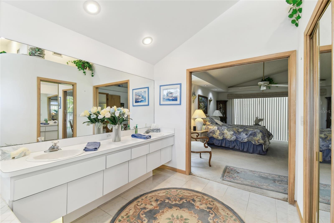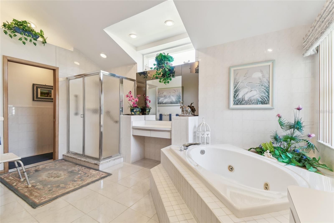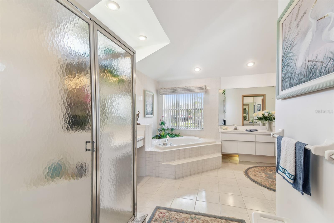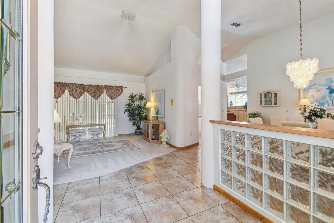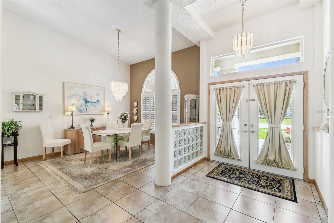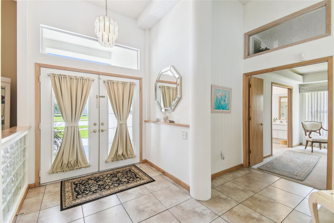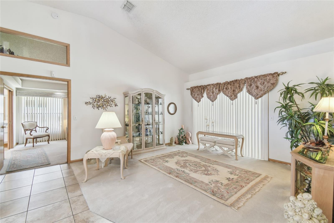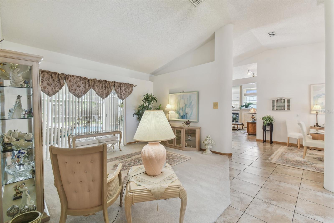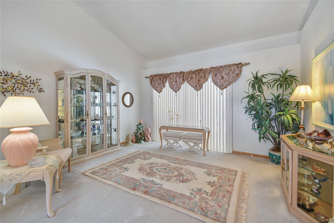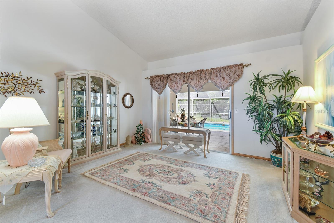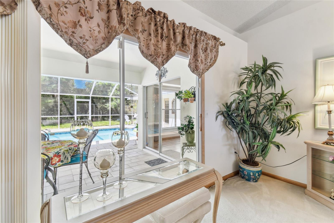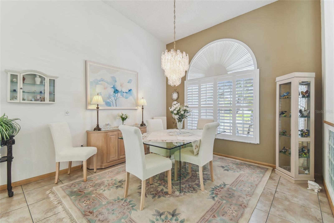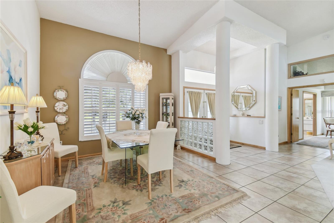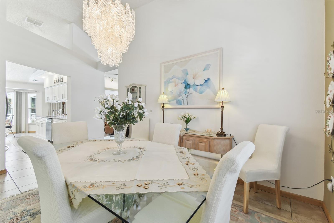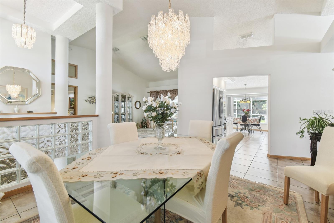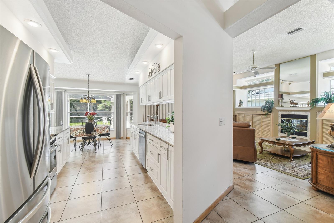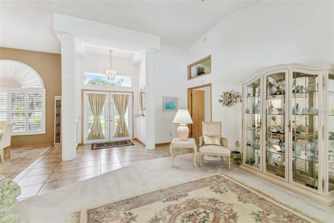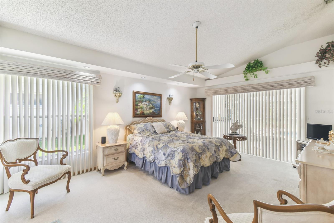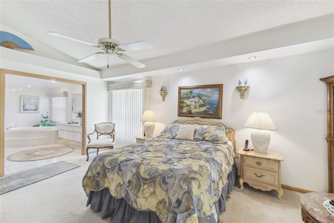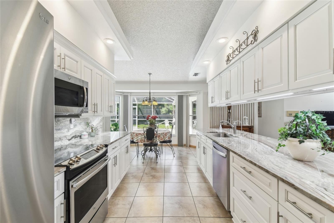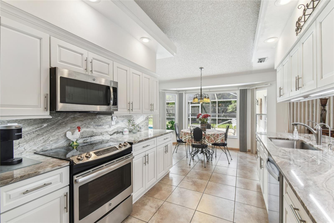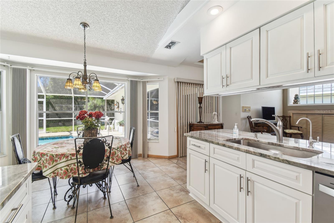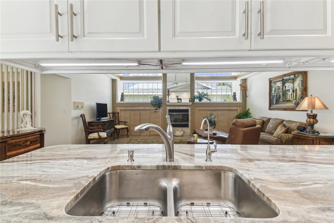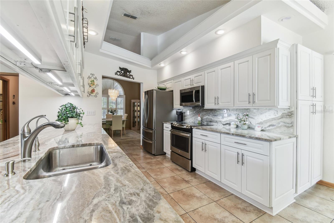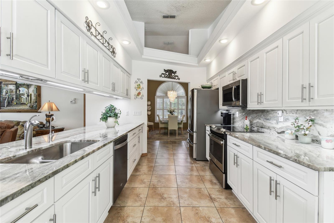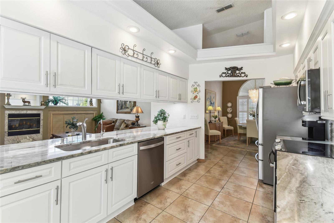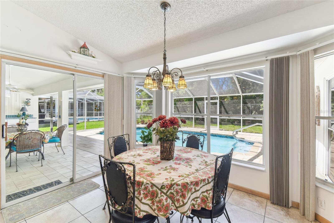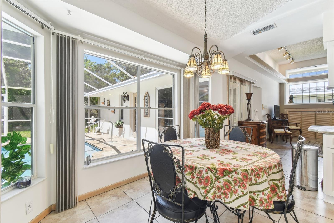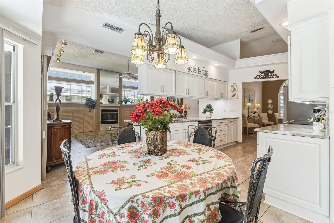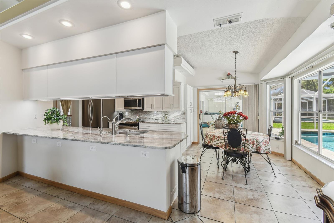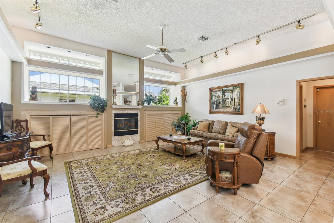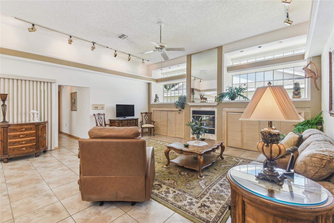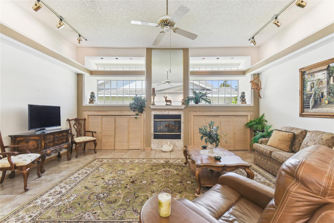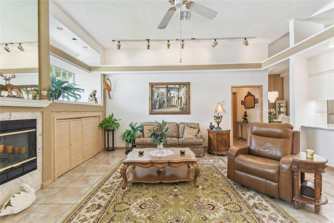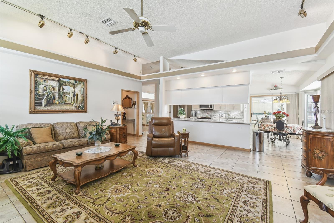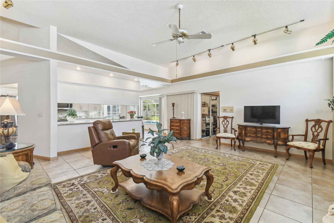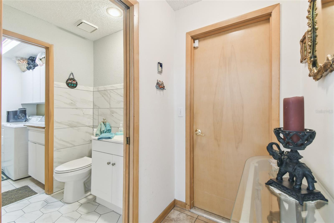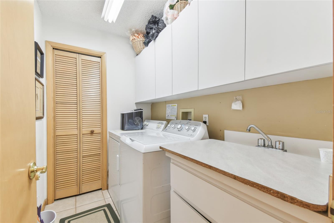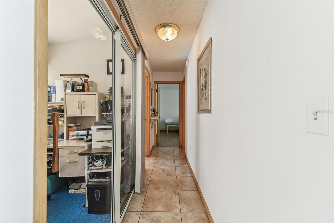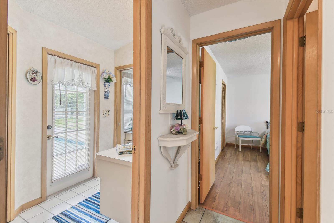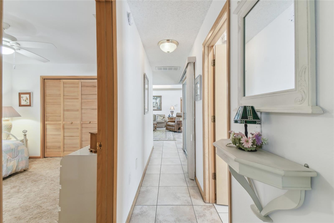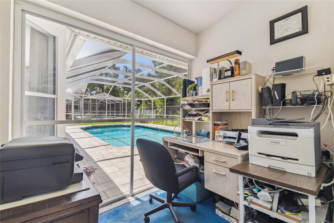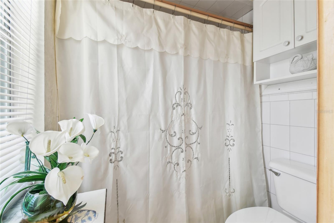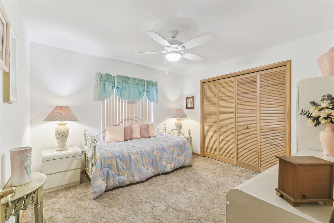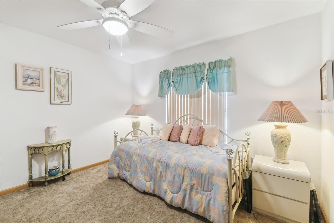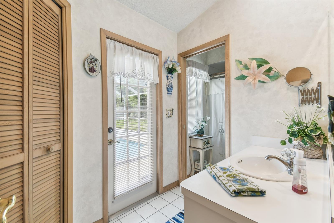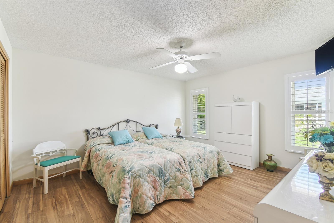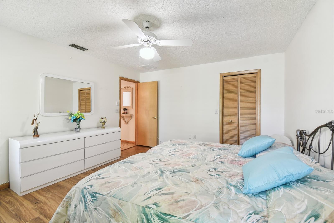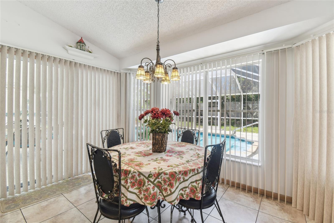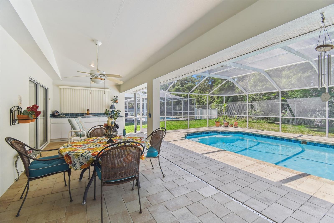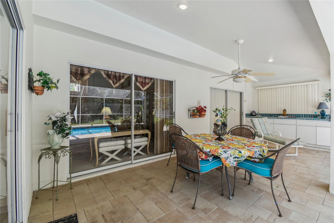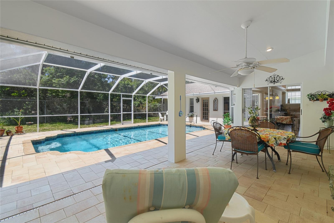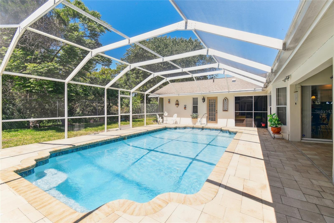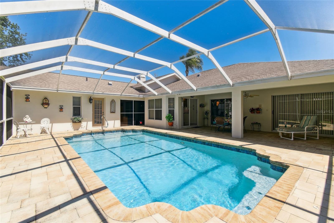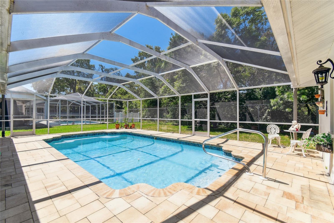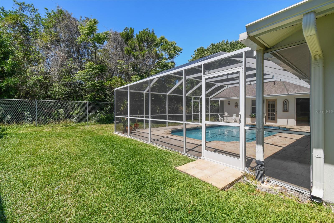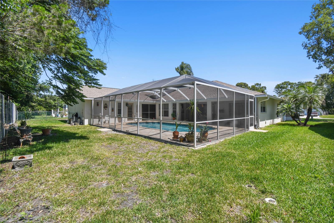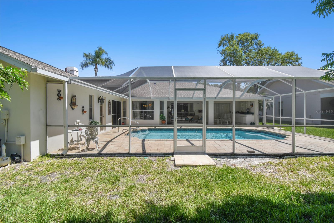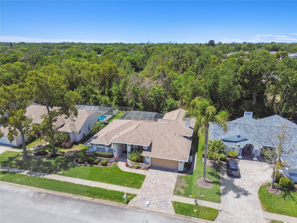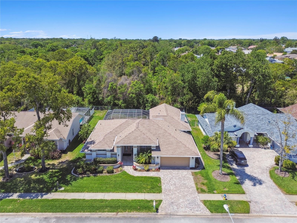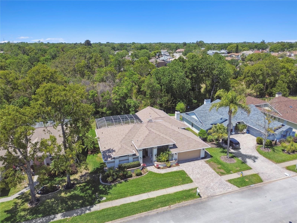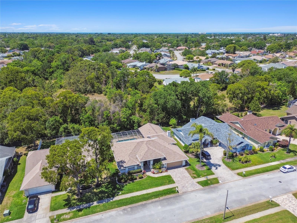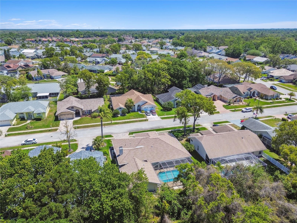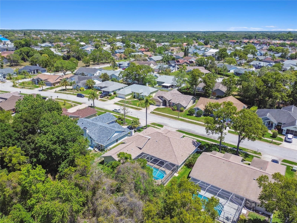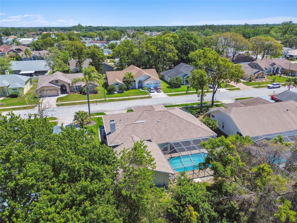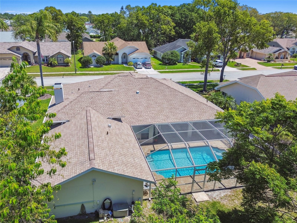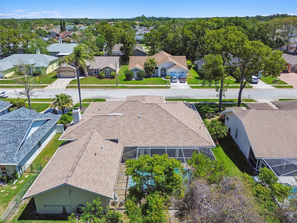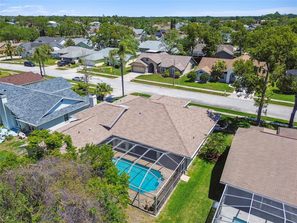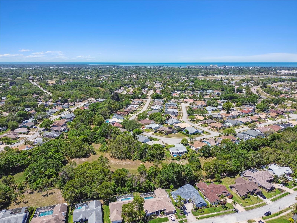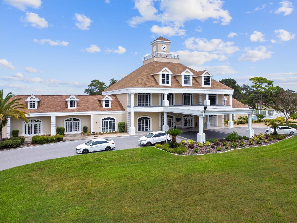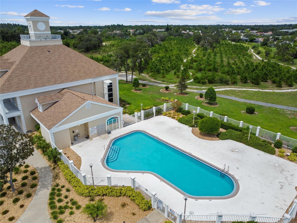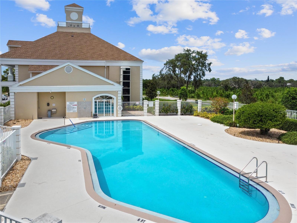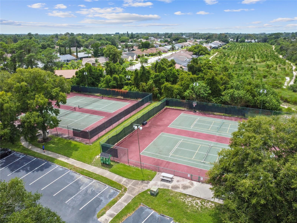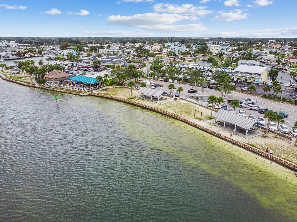13553 Glaze Brook Drive, HUDSON, FL 34667
Contact Broker IDX Sites Inc.
Schedule A Showing
Request more information
- MLS#: TB8377677 ( Residential )
- Street Address: 13553 Glaze Brook Drive
- Viewed: 55
- Price: $439,999
- Price sqft: $130
- Waterfront: No
- Year Built: 1991
- Bldg sqft: 3373
- Bedrooms: 3
- Total Baths: 3
- Full Baths: 2
- 1/2 Baths: 1
- Garage / Parking Spaces: 2
- Days On Market: 72
- Additional Information
- Geolocation: 28.3545 / -82.6704
- County: PASCO
- City: HUDSON
- Zipcode: 34667
- Subdivision: Barrington Woods Ph 02
- Elementary School: Hudson Elementary PO
- Middle School: Hudson Middle PO
- High School: Fivay High PO
- Provided by: FUTURE HOME REALTY INC
- Contact: Denise Evelti
- 813-855-4982

- DMCA Notice
-
DescriptionThe pictures don't do this home justice. The minute you step in the front door, you feel the pride of ownership throughout. The expansive open floor plan and neutral color palette offers you the perfect canvas that is waiting for your individual style. Some of the recent upgrades are, a stunning all wood kitchen completed in 2023. Featuring plenty of pull out shelves, granite counter tops and matching granite backslpash. The 1/2 bath was tastefully updated in 2024. The pool was resurfaced with new tile and pavers in 2022. Some major system updates are new AC, central vac, reverse osmosis and dishwasher done 2024. New refrigerator 2025. Plantation shutters in the dining room and 2nd bedroom are functional and add just the right amount of charm. 50 year roof done 7/2012. And so much more. All this is ideally located close to the beach but not in a flood zone, medical facilities, shopping and restaurants. This home is move in ready with upgrades galore. You won't be disappointed.
Property Location and Similar Properties
Features
Appliances
- Dishwasher
- Disposal
- Dryer
- Electric Water Heater
- Freezer
- Kitchen Reverse Osmosis System
- Microwave
- Range
- Refrigerator
- Washer
- Water Softener
Association Amenities
- Clubhouse
- Pool
- Recreation Facilities
- Tennis Court(s)
Home Owners Association Fee
- 174.00
Home Owners Association Fee Includes
- Pool
- Escrow Reserves Fund
- Recreational Facilities
Association Name
- Blake Shusher
Association Phone
- 813 600-5090
Carport Spaces
- 0.00
Close Date
- 0000-00-00
Cooling
- Central Air
Country
- US
Covered Spaces
- 0.00
Exterior Features
- Outdoor Kitchen
- Private Mailbox
- Rain Gutters
Flooring
- Carpet
- Ceramic Tile
- Laminate
Garage Spaces
- 2.00
Green Energy Efficient
- Appliances
Heating
- Central
- Heat Pump
High School
- Fivay High-PO
Insurance Expense
- 0.00
Interior Features
- Ceiling Fans(s)
- Central Vaccum
- Eat-in Kitchen
- High Ceilings
- Open Floorplan
- Primary Bedroom Main Floor
- Stone Counters
- Thermostat
- Walk-In Closet(s)
- Window Treatments
Legal Description
- BARRINGTON WOODS PHASE 2 PB 28 PGS 1-3 LOT 111 OR 3304 PG 15 OR 8860 PG 3455
Levels
- One
Living Area
- 2407.00
Lot Features
- Greenbelt
- In County
- Landscaped
- Level
- Sidewalk
- Paved
Middle School
- Hudson Middle-PO
Area Major
- 34667 - Hudson/Bayonet Point/Port Richey
Net Operating Income
- 0.00
Occupant Type
- Owner
Open Parking Spaces
- 0.00
Other Expense
- 0.00
Parcel Number
- 16-24-35-014.A-000.00-111.0
Parking Features
- Driveway
- Garage Door Opener
Pets Allowed
- Breed Restrictions
- Cats OK
- Dogs OK
- Yes
Pool Features
- Gunite
- In Ground
- Screen Enclosure
- Tile
Possession
- Close Of Escrow
Property Condition
- Completed
Property Type
- Residential
Roof
- Shingle
School Elementary
- Hudson Elementary-PO
Sewer
- Public Sewer
Style
- Florida
Tax Year
- 2024
Township
- 24
Utilities
- BB/HS Internet Available
- Cable Available
- Electricity Connected
- Fire Hydrant
- Phone Available
- Underground Utilities
- Water Connected
View
- Park/Greenbelt
- Pool
- Trees/Woods
Views
- 55
Virtual Tour Url
- https://www.propertypanorama.com/instaview/stellar/TB8377677
Water Source
- Public
- Well
Year Built
- 1991
Zoning Code
- PUD



